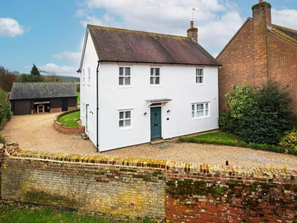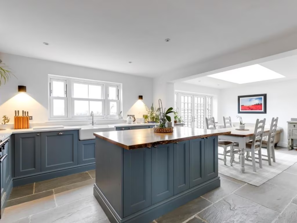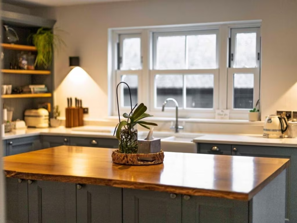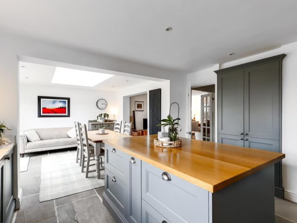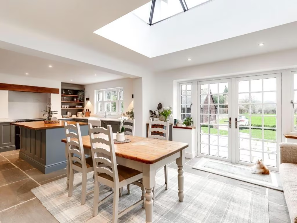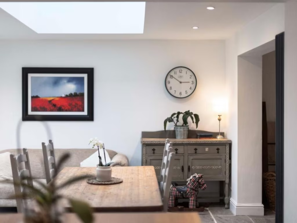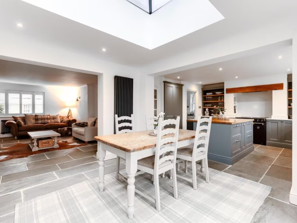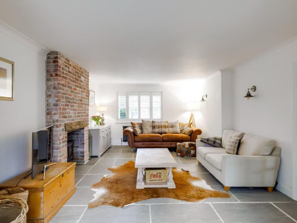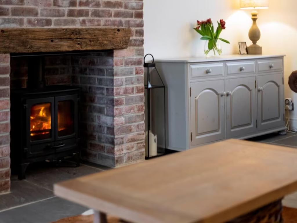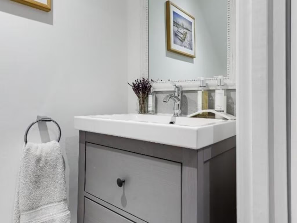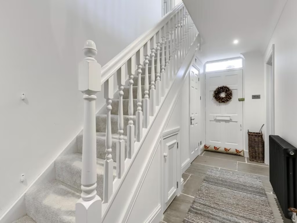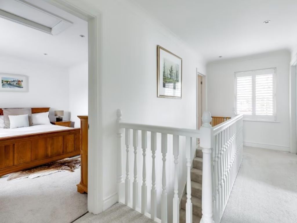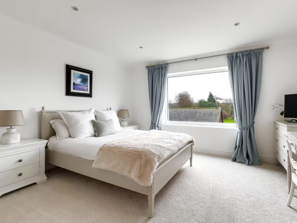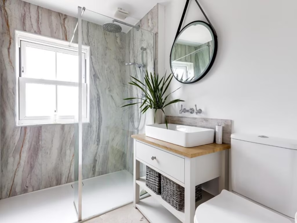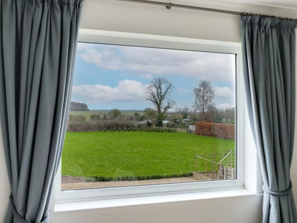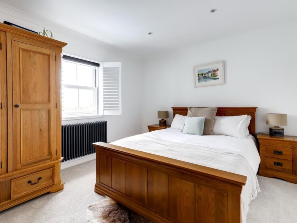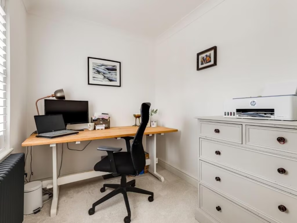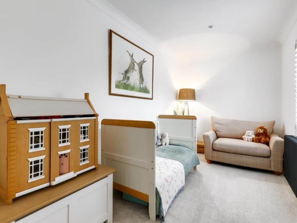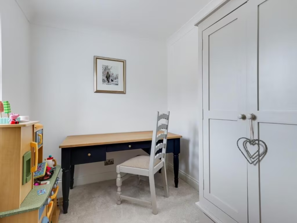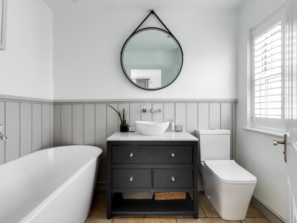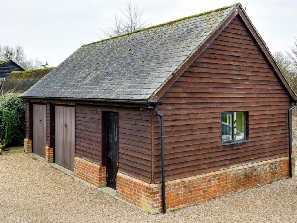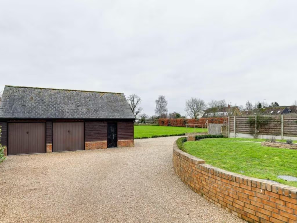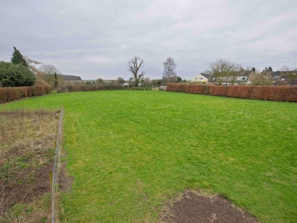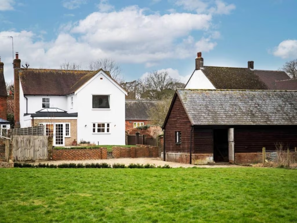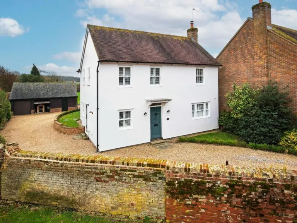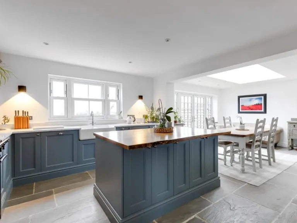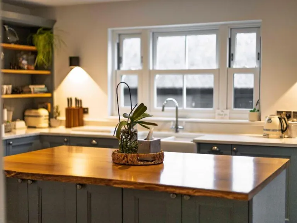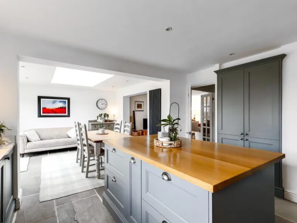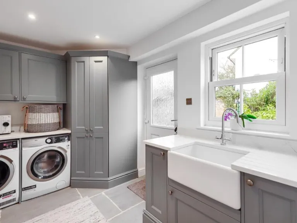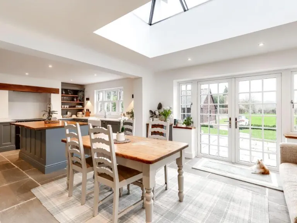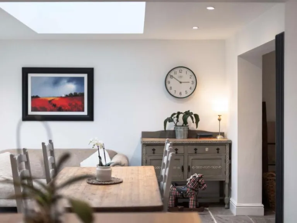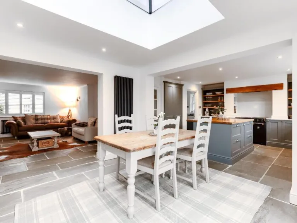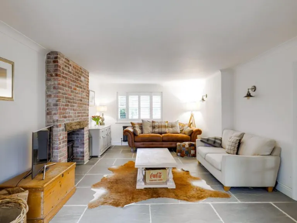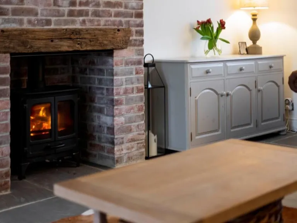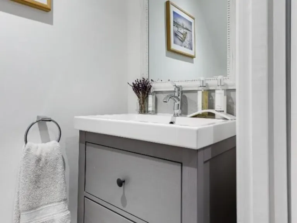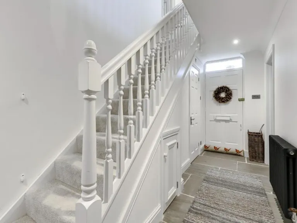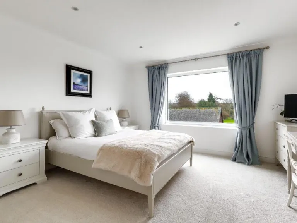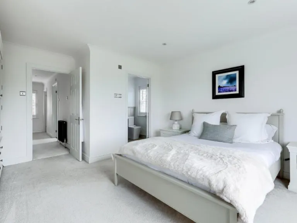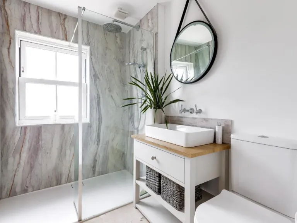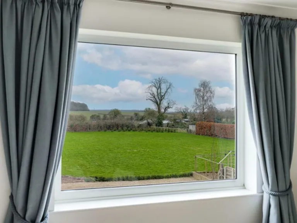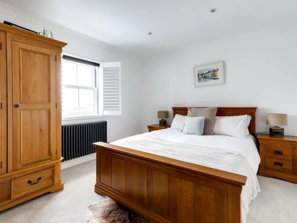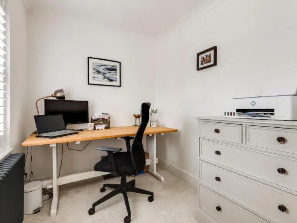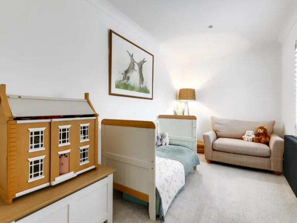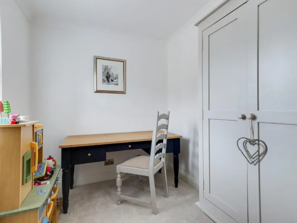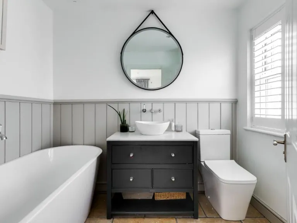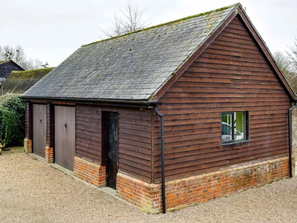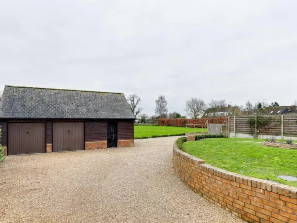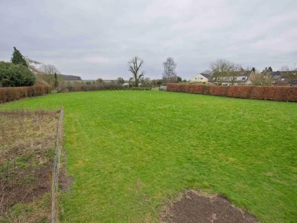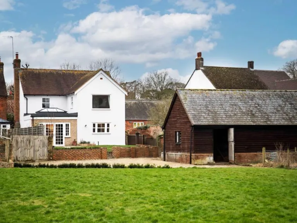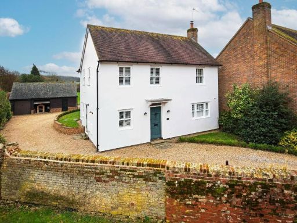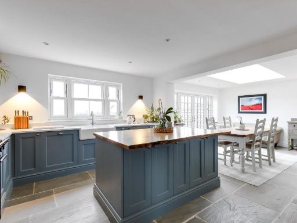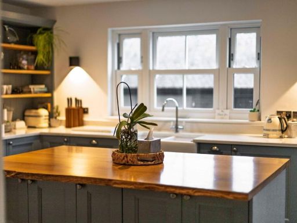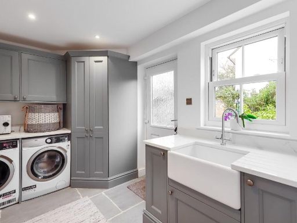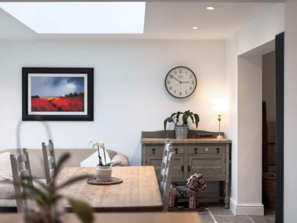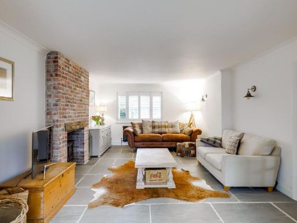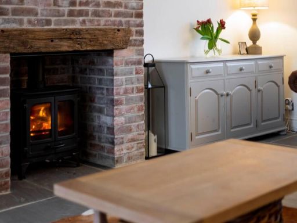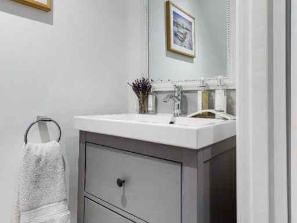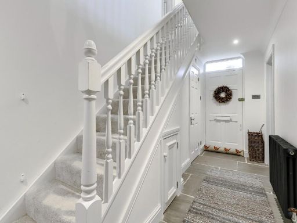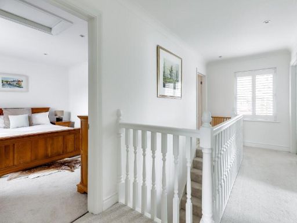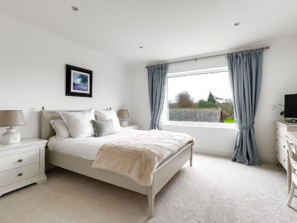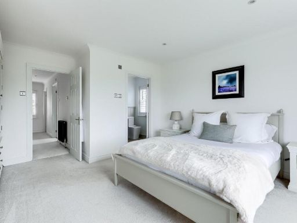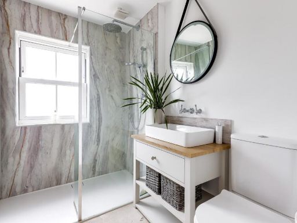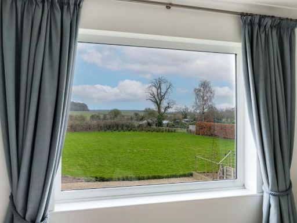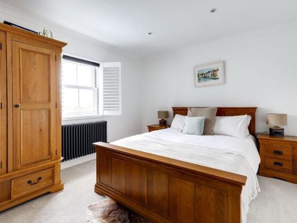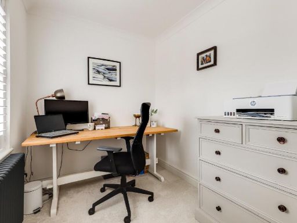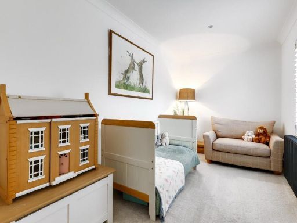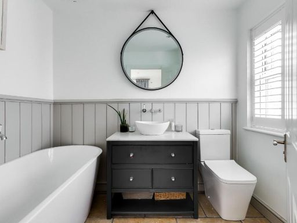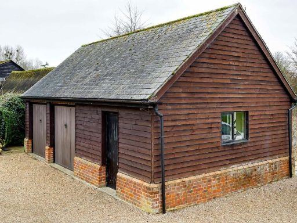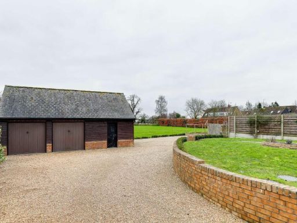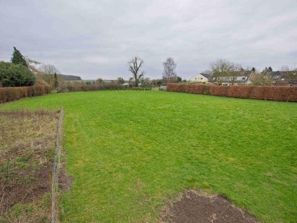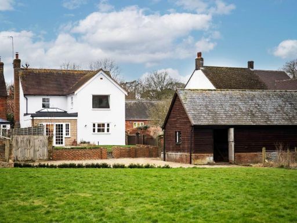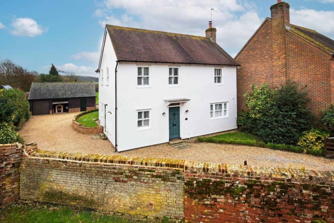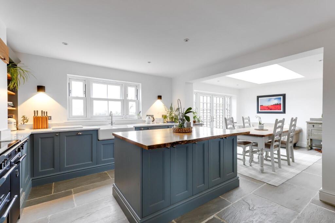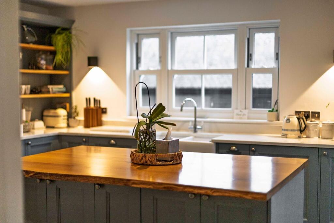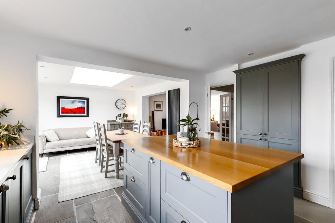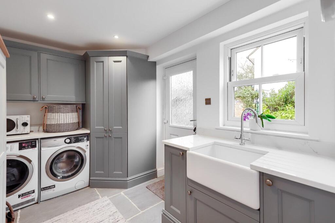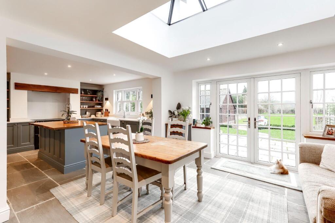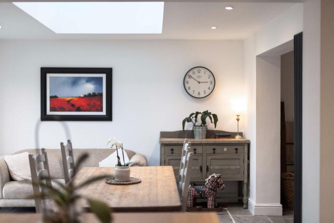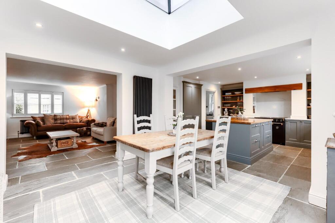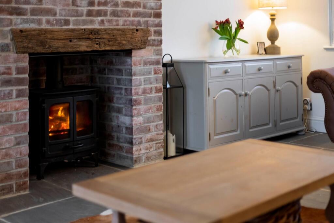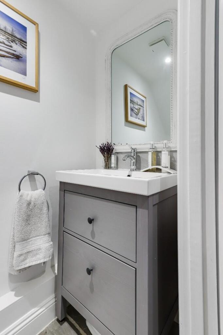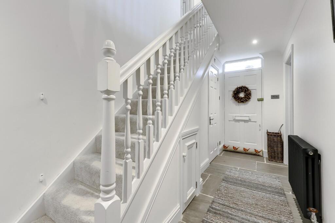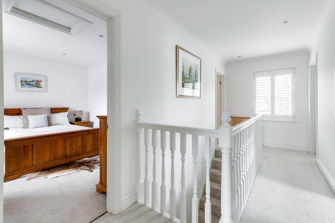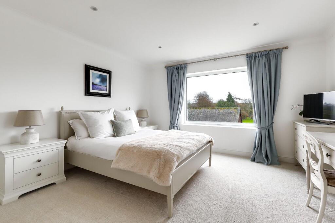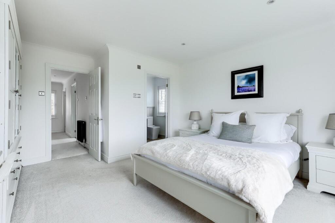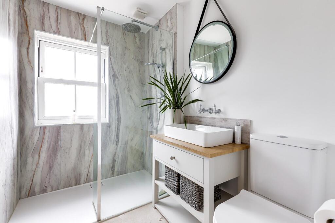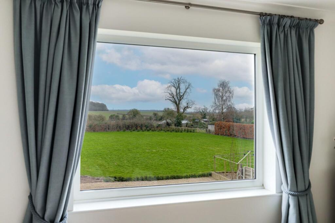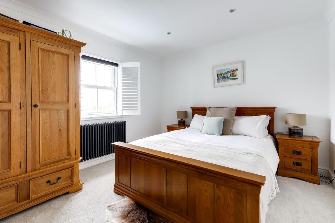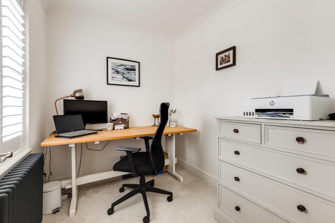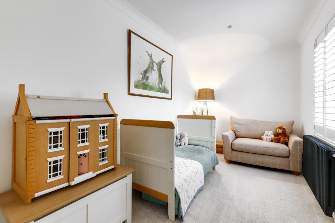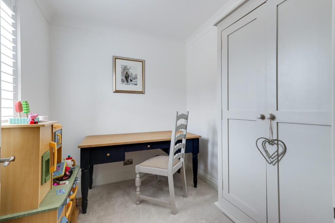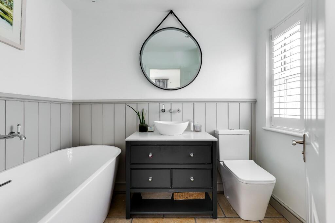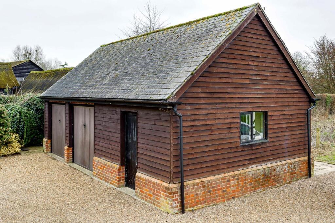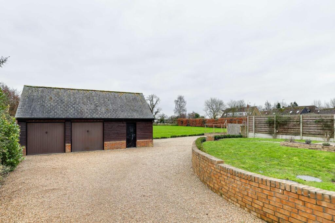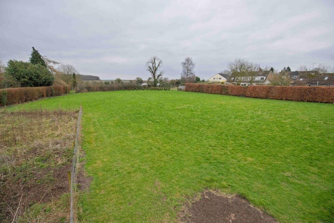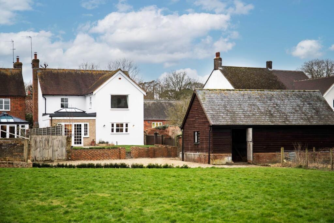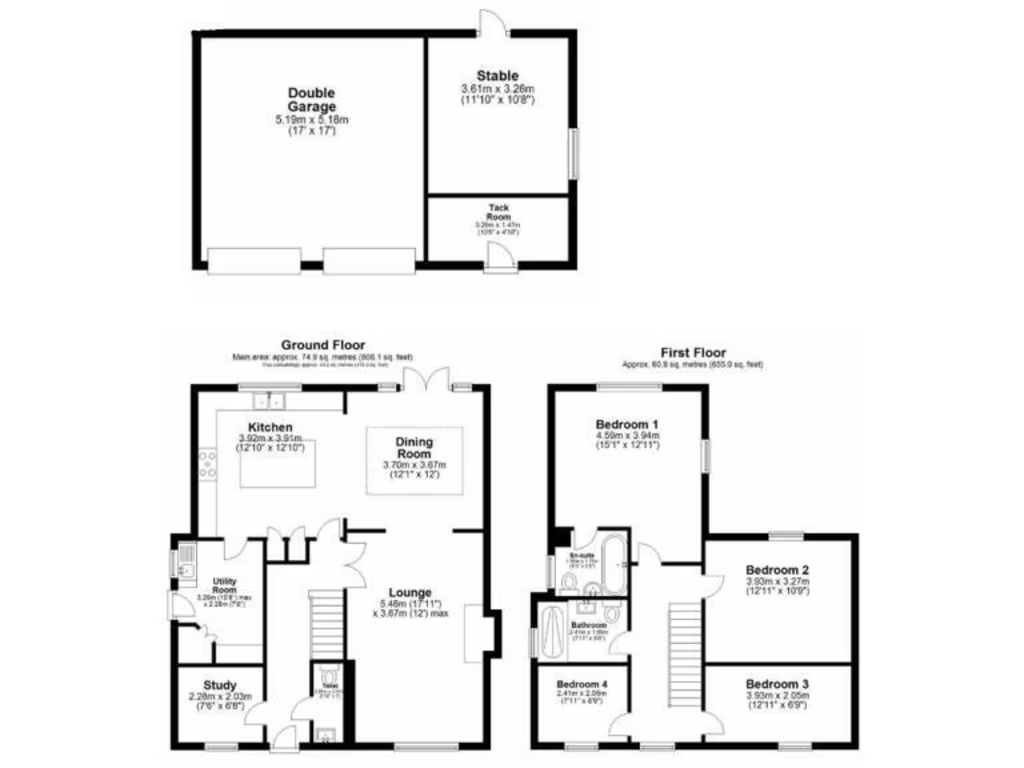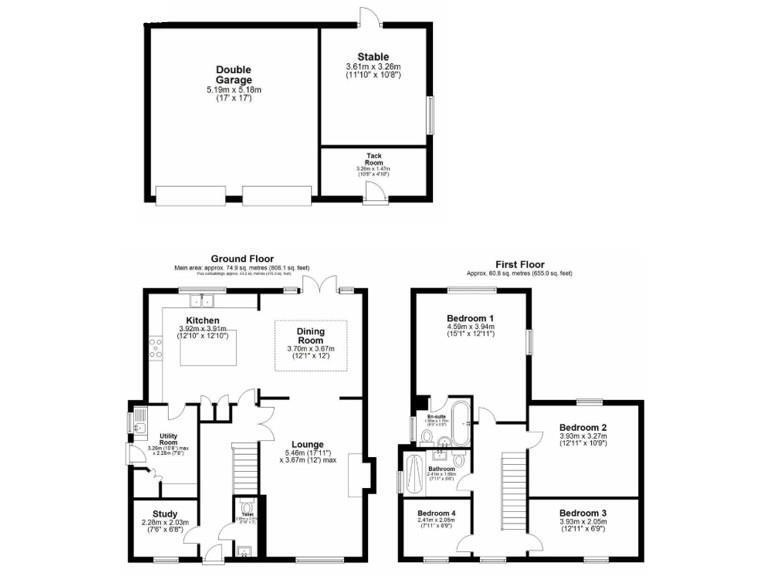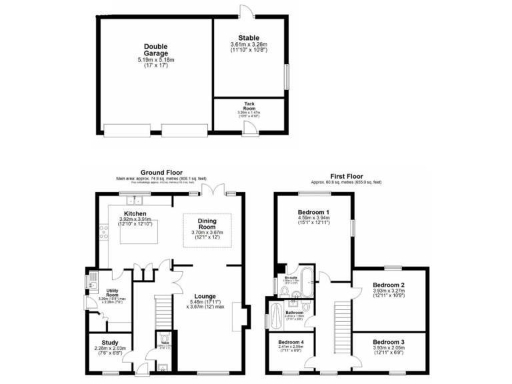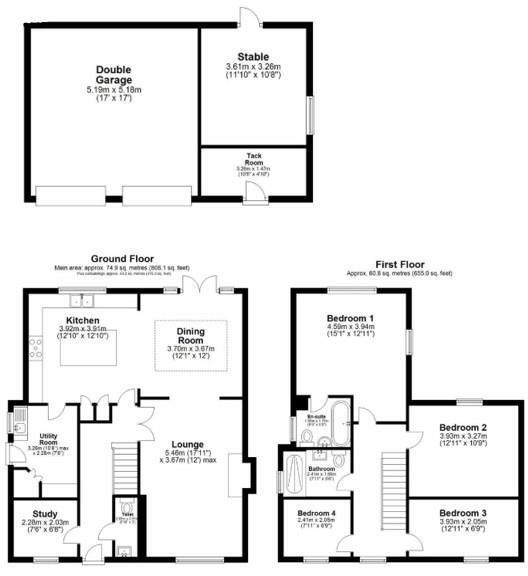Summary - 67 HIGH STREET BARKWAY ROYSTON SG8 8EB
4 bed 2 bath Detached
Modernised period home on nearly 0.75 acre plot with garage, stable and village location.
Chain free detached house on circa 0.75 acre plot
Recently modernised and extended throughout
Contemporary kitchen with island; orangery-style dining skylight
Character lounge with brick fireplace and log burner
Double garage plus stable and tack room; extensive gravel drive
Replacement double glazing and gas central heating
Right of way across rear grounds for neighbour via two gates
Internal area listed as small (453 sq ft); council tax expensive
This extensively modernised and extended four-bedroom detached house offers comfortable family living on an unusually large High Street plot of about 0.75 acres. The ground floor features attractive stone flooring, a bright orangery-style dining area with underfloor heating and a well-appointed contemporary kitchen with a large island. The lounge has a characterful brick fireplace and log burner; useful ground-floor cloakroom and adjoining utility add practical convenience.
Accommodation includes a principal bedroom with an ensuite and three further bedrooms served by a family shower room. The property benefits from replacement double glazing, gas central heating and recent renovation work that has brought traditional character into a fresh, modern finish — ready to occupy with no major works apparent.
Outside the grounds are a major selling point: an extensive gravel driveway, double garage and an outbuilding containing a stable and tack room provide space for vehicles, storage or equestrian use. The rear grounds extend to nearly three quarters of an acre, unusual for a High Street location and offering scope for gardening, leisure or small-scale paddock use.
Important practical points: the listing records the internal area as small (453 sq ft) and council tax is described as expensive. There is a legal right of way across the rear grounds for a neighbour via two gated access points — buyers should check rights of access and boundaries. The property is offered chain free and is freehold.
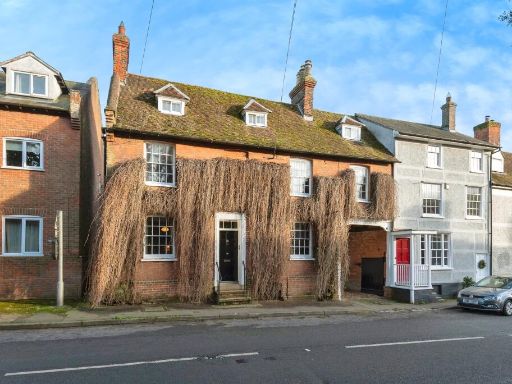 5 bedroom semi-detached house for sale in High Street, Barkway, Royston, SG8 — £1,100,000 • 5 bed • 3 bath • 3000 ft²
5 bedroom semi-detached house for sale in High Street, Barkway, Royston, SG8 — £1,100,000 • 5 bed • 3 bath • 3000 ft²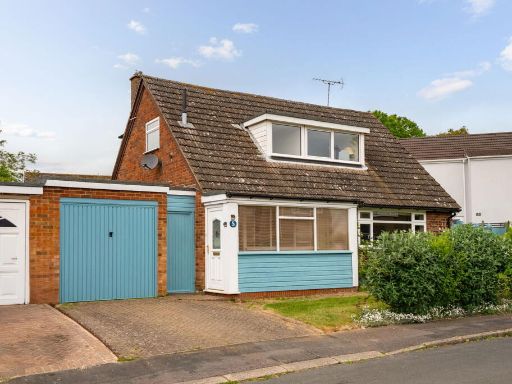 3 bedroom detached house for sale in Townsend Close, Barkway, Royston, SG8 — £595,000 • 3 bed • 2 bath • 1722 ft²
3 bedroom detached house for sale in Townsend Close, Barkway, Royston, SG8 — £595,000 • 3 bed • 2 bath • 1722 ft²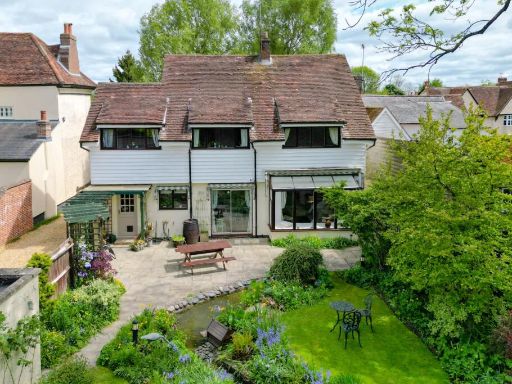 4 bedroom detached house for sale in High Street, Barkway, SG8 — £750,000 • 4 bed • 2 bath • 1590 ft²
4 bedroom detached house for sale in High Street, Barkway, SG8 — £750,000 • 4 bed • 2 bath • 1590 ft²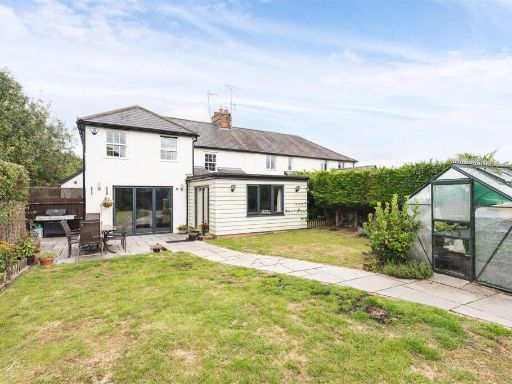 4 bedroom semi-detached house for sale in Gas Lane, Barkway, SG8 — £625,000 • 4 bed • 2 bath • 1530 ft²
4 bedroom semi-detached house for sale in Gas Lane, Barkway, SG8 — £625,000 • 4 bed • 2 bath • 1530 ft²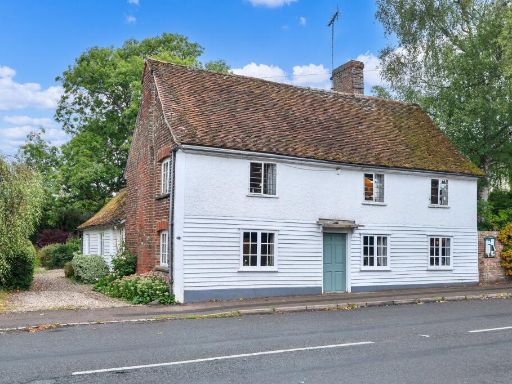 3 bedroom detached house for sale in High Street, Barkway, SG8 — £750,000 • 3 bed • 2 bath • 2321 ft²
3 bedroom detached house for sale in High Street, Barkway, SG8 — £750,000 • 3 bed • 2 bath • 2321 ft²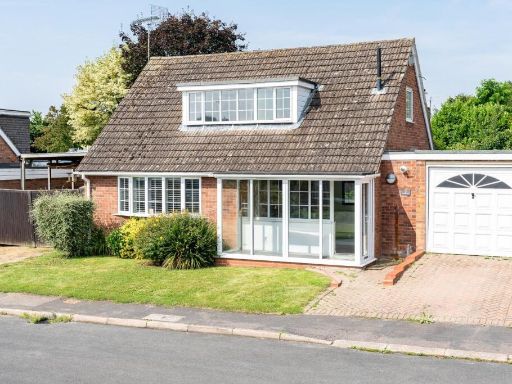 4 bedroom detached house for sale in Townsend Close, Barkway, Royston, SG8 — £588,000 • 4 bed • 2 bath • 2000 ft²
4 bedroom detached house for sale in Townsend Close, Barkway, Royston, SG8 — £588,000 • 4 bed • 2 bath • 2000 ft²