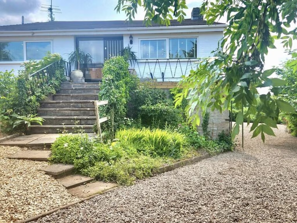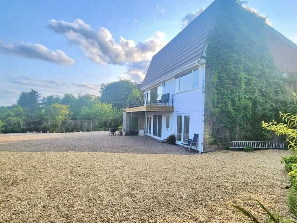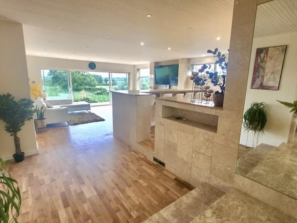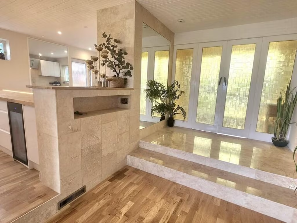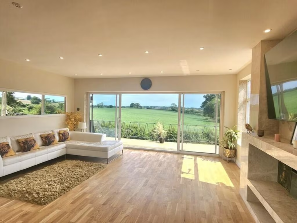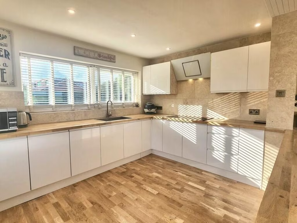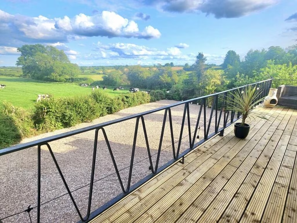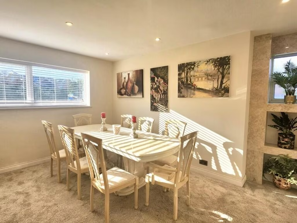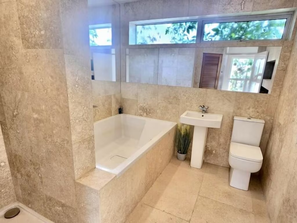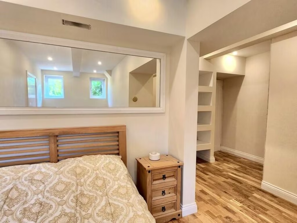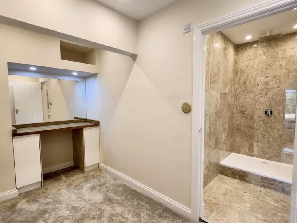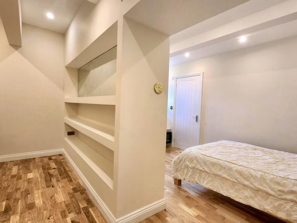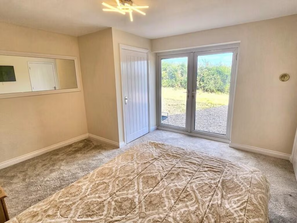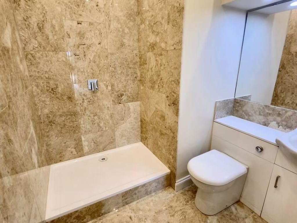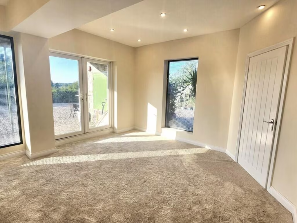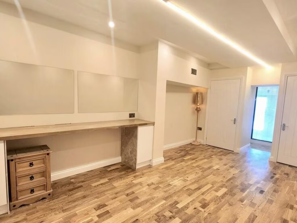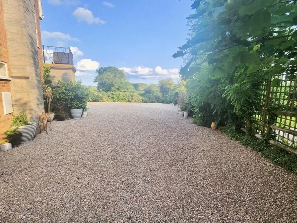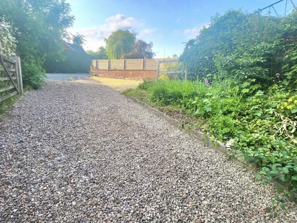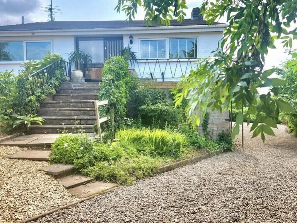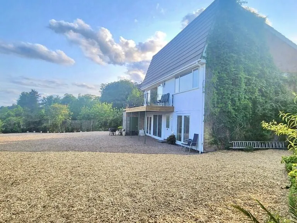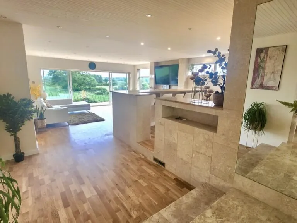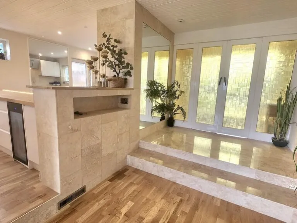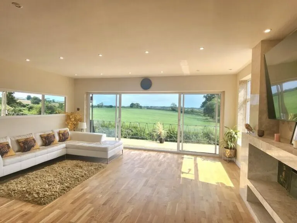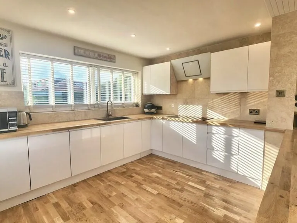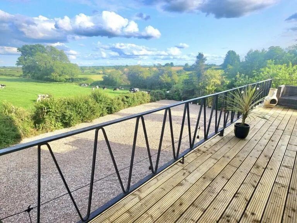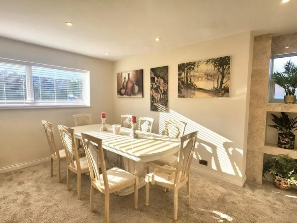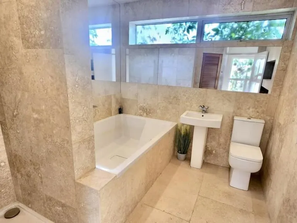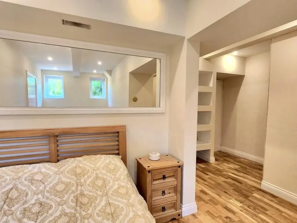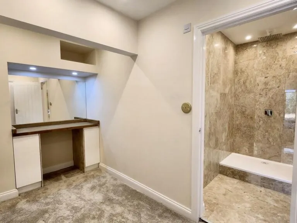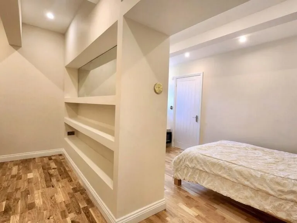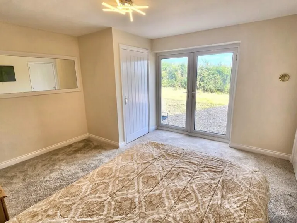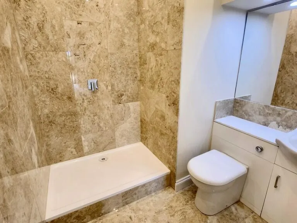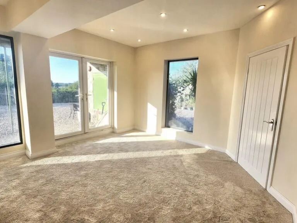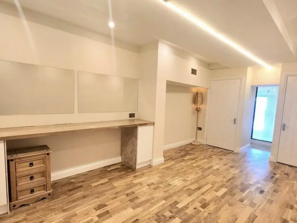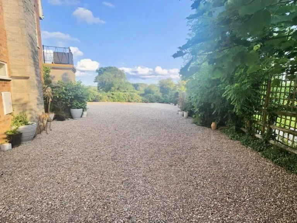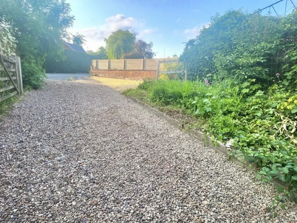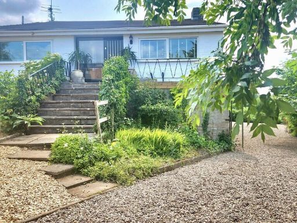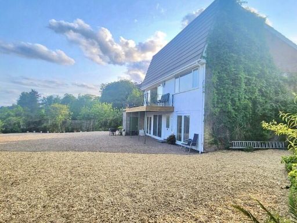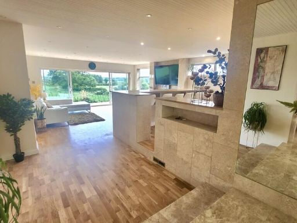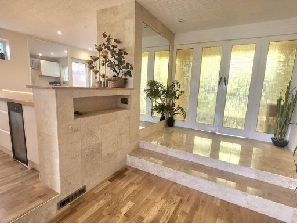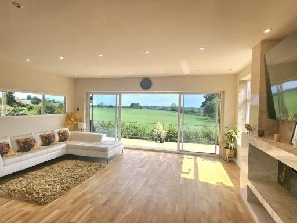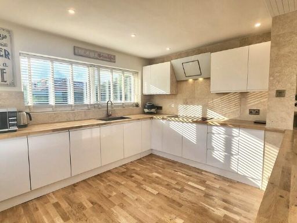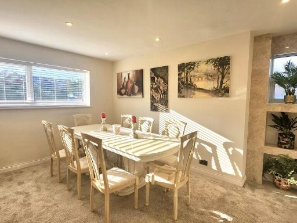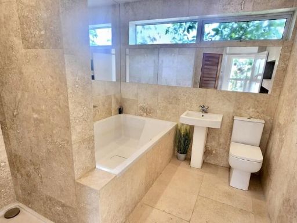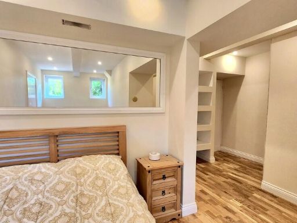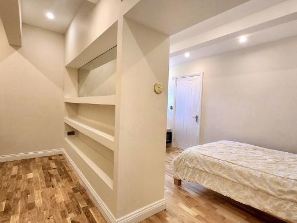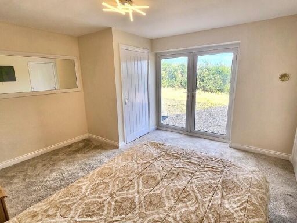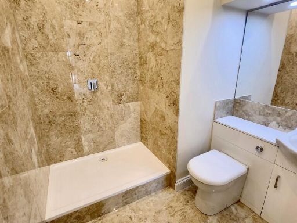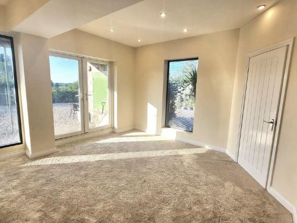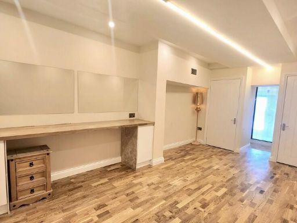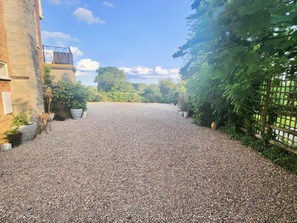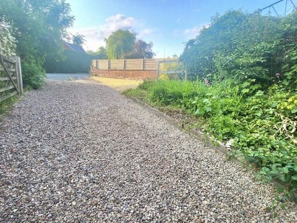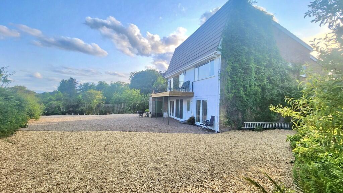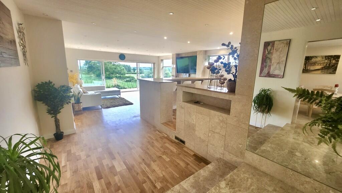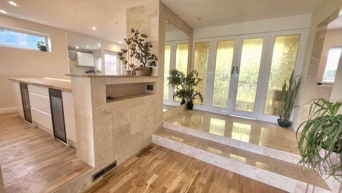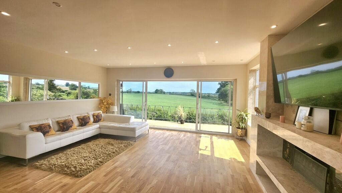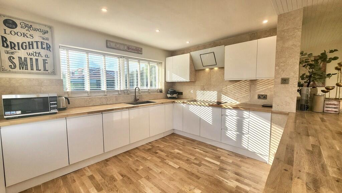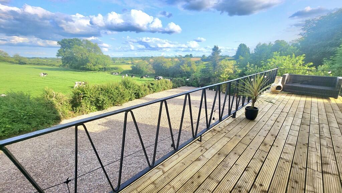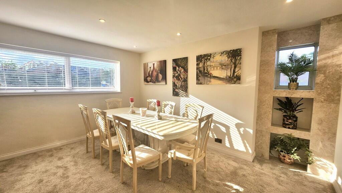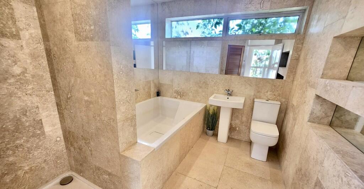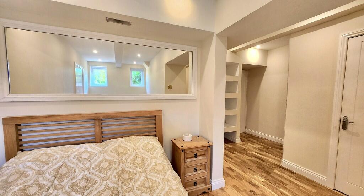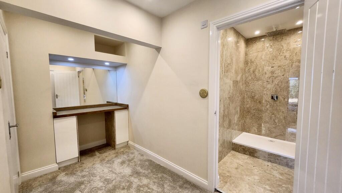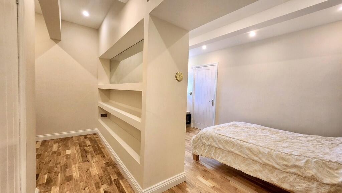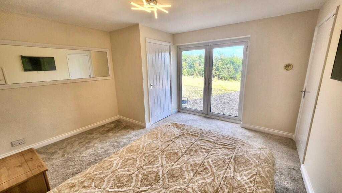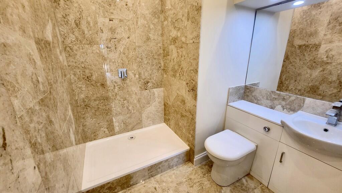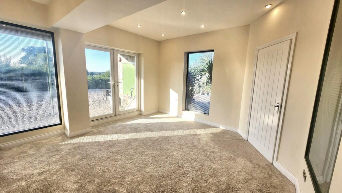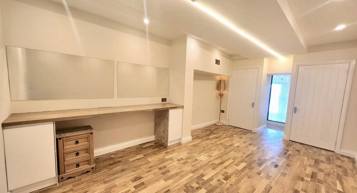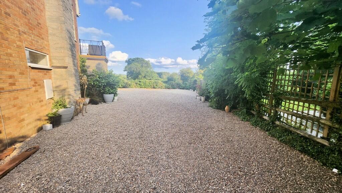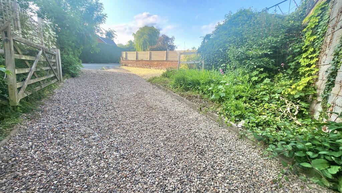Summary - Roma Torni, Elmcroft Road, North Kilworth LE17 6HX
5 bed 3 bath Detached
Five double bedrooms, large plot and panoramic countryside views — chain-free..
- Five double bedrooms, two en-suites and two dressing rooms
- Open-plan kitchen/breakfast with balcony and open fire
- Large plot with panoramic countryside views
- Separate formal dining room and versatile fifth room
- Sweeping driveway; parking for numerous vehicles
- Chain-free and ready to occupy
- Requires modernization: warm-air electric heating, dated glazing
- Cavity walls likely uninsulated; scope for energy improvements
Set on a generous plot in peaceful North Kilworth, this five double-bedroom detached home offers flexible family living with impressive countryside views. The ground floor hosts four double bedrooms (two with dressing rooms and en-suites), plus a large fifth room that works well as a home office, playroom or guest suite. An open-plan kitchen/breakfast room and adjoining sitting room with open fire flow onto a balcony that frames far-reaching rural vistas.
Practical features include a separate dining room, substantial driveway with parking for numerous vehicles, and French doors linking bedrooms to the garden. The property is offered chain-free and is immediately usable, making it suitable for families wanting space and a village location close to Market Harborough and local amenities.
Buyers should note the home’s mid-century build and some dated elements: warm-air electric heating, double glazing installed pre-2002, and cavity walls that appear uninsulated. The garden is a blank canvas requiring landscaping work, and the house will benefit from modernization to update services and finishes. For those looking to add value, the plot size and layout present clear extension and refurbishment potential (subject to planning).
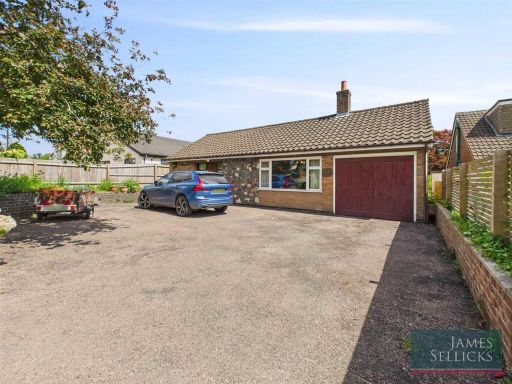 4 bedroom bungalow for sale in Cranmar, North Kilworth, Lutterworth, LE17 — £375,000 • 4 bed • 1 bath • 1662 ft²
4 bedroom bungalow for sale in Cranmar, North Kilworth, Lutterworth, LE17 — £375,000 • 4 bed • 1 bath • 1662 ft²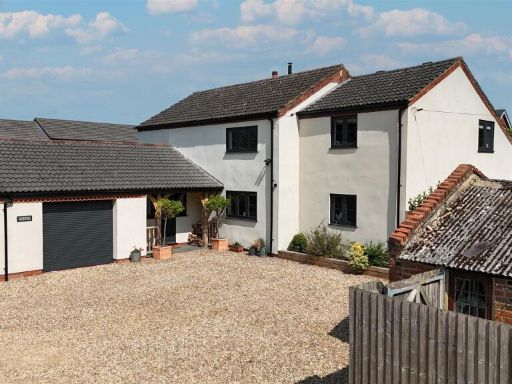 6 bedroom detached house for sale in Pincet Lane, North Kilworth, LE17 — £700,000 • 6 bed • 2 bath • 2552 ft²
6 bedroom detached house for sale in Pincet Lane, North Kilworth, LE17 — £700,000 • 6 bed • 2 bath • 2552 ft²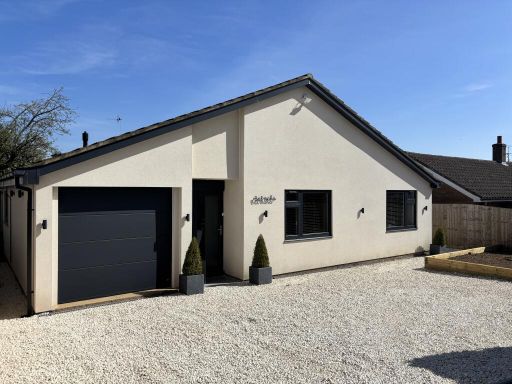 4 bedroom detached bungalow for sale in Elmcroft Road, Lutterworth, LE17 — £550,000 • 4 bed • 3 bath • 1000 ft²
4 bedroom detached bungalow for sale in Elmcroft Road, Lutterworth, LE17 — £550,000 • 4 bed • 3 bath • 1000 ft²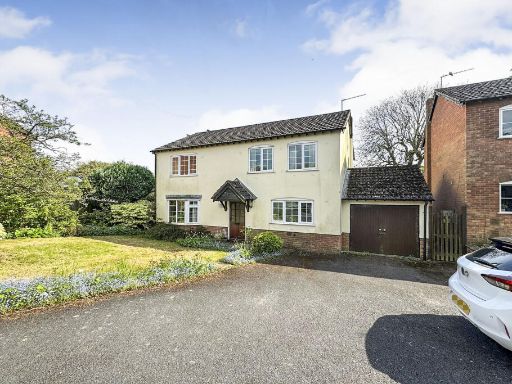 4 bedroom detached house for sale in Elmcroft Road, North Kilworth, Lutterworth, LE17 — £395,000 • 4 bed • 2 bath • 1335 ft²
4 bedroom detached house for sale in Elmcroft Road, North Kilworth, Lutterworth, LE17 — £395,000 • 4 bed • 2 bath • 1335 ft²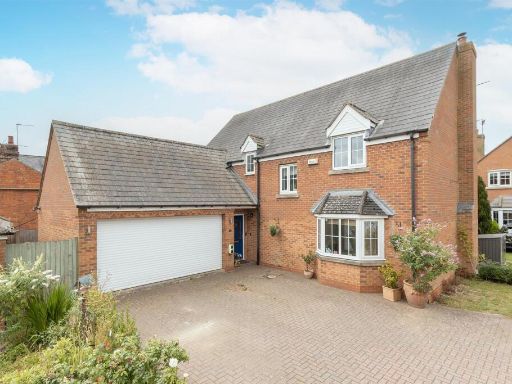 4 bedroom detached house for sale in Wheelwright Close, North Kilworth, Lutterworth, LE17 — £500,000 • 4 bed • 2 bath • 1618 ft²
4 bedroom detached house for sale in Wheelwright Close, North Kilworth, Lutterworth, LE17 — £500,000 • 4 bed • 2 bath • 1618 ft² 4 bedroom detached house for sale in Hawthorne Road, North Kilworth, Lutterworth, LE17 — £699,000 • 4 bed • 2 bath • 2300 ft²
4 bedroom detached house for sale in Hawthorne Road, North Kilworth, Lutterworth, LE17 — £699,000 • 4 bed • 2 bath • 2300 ft²