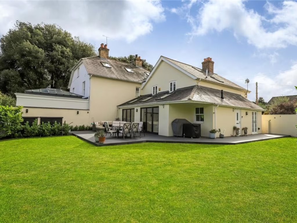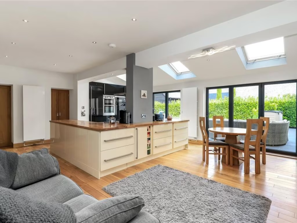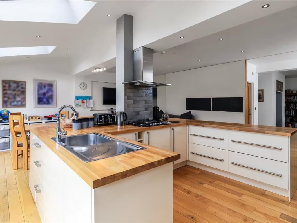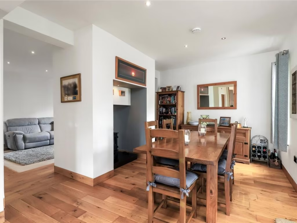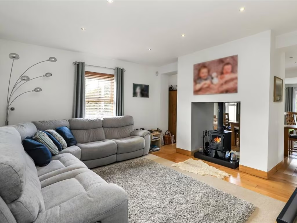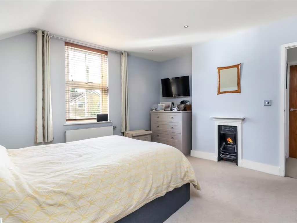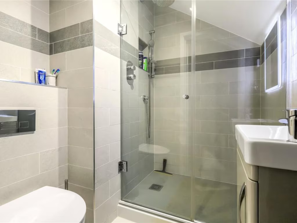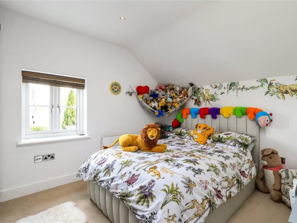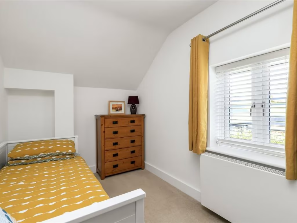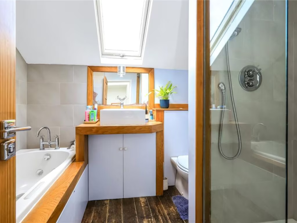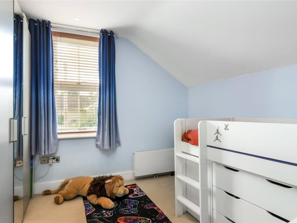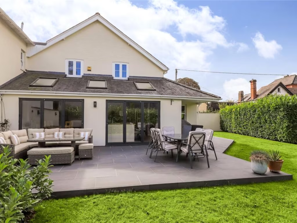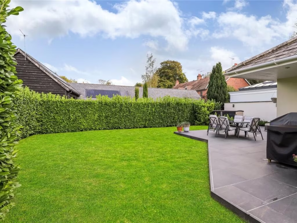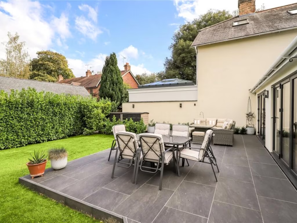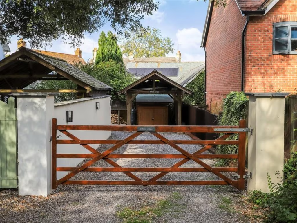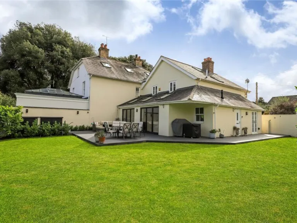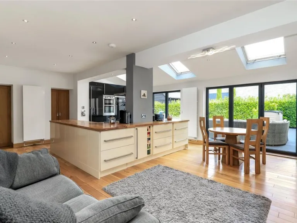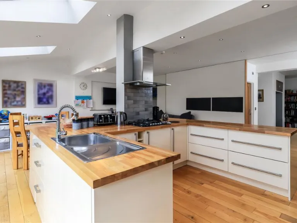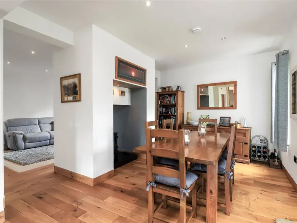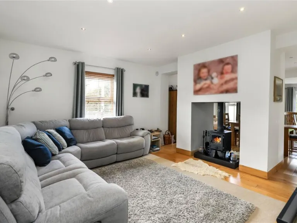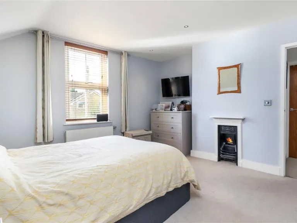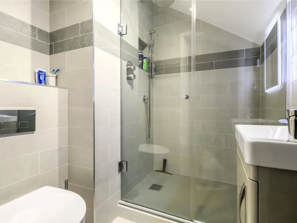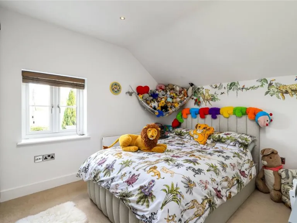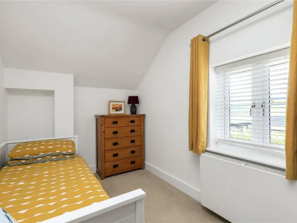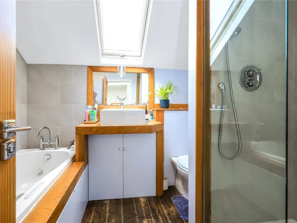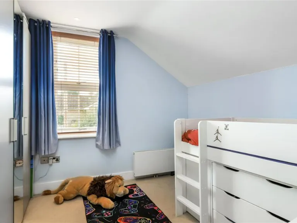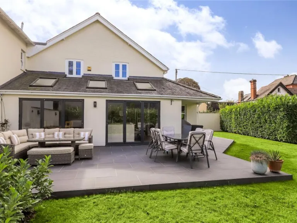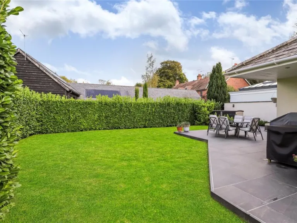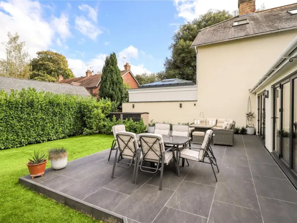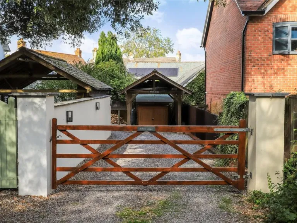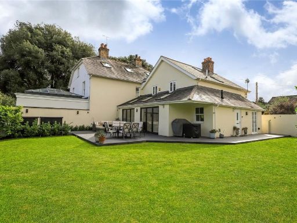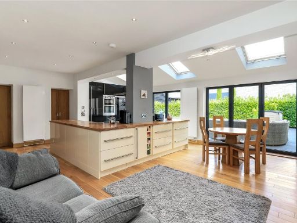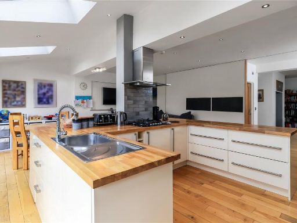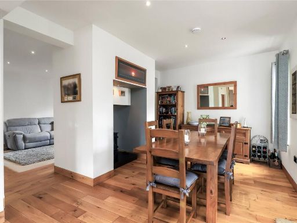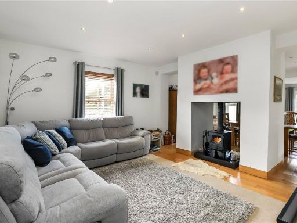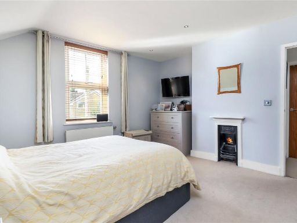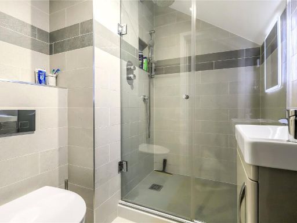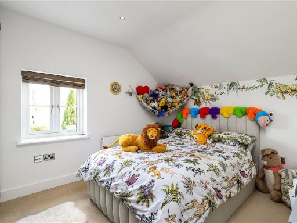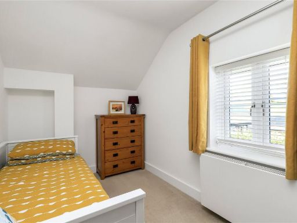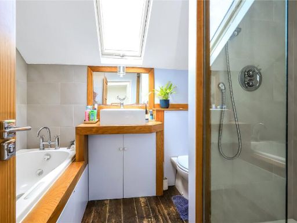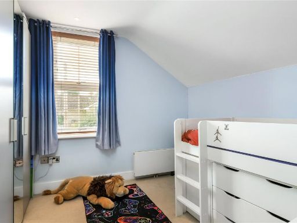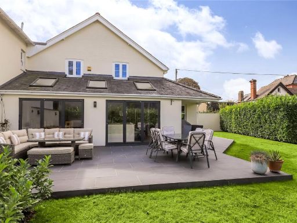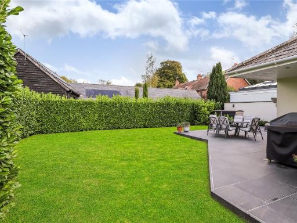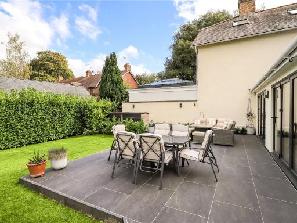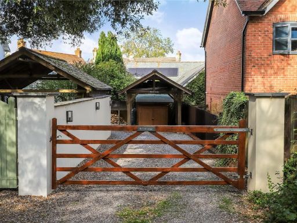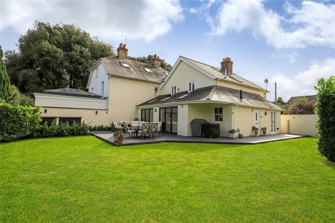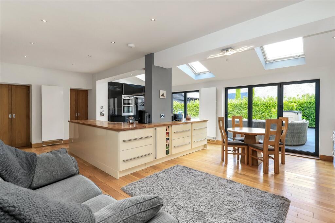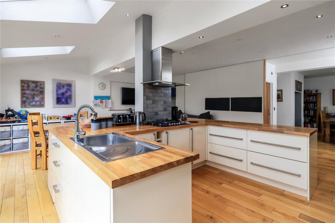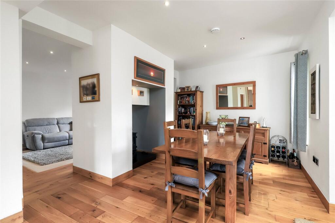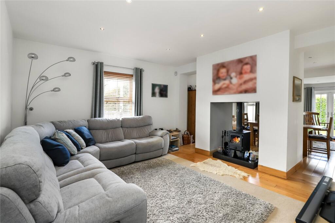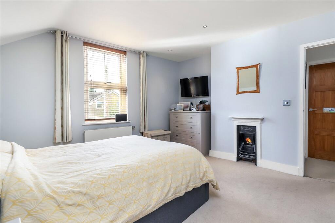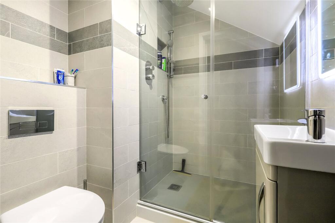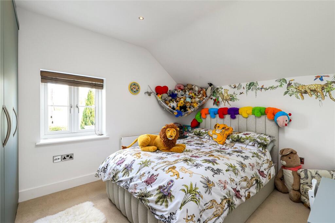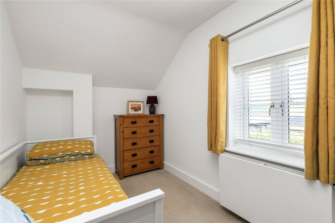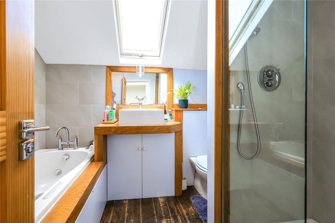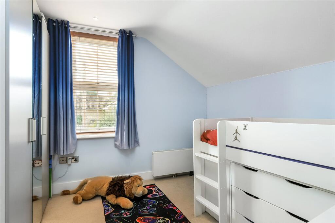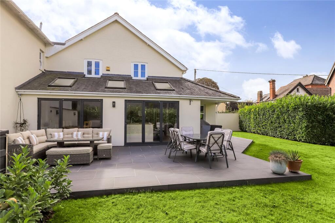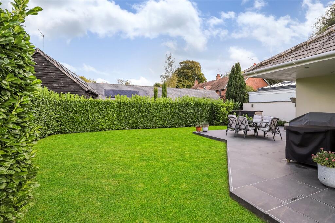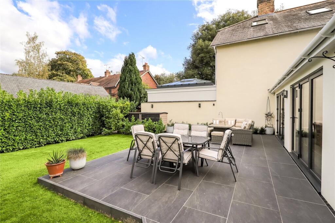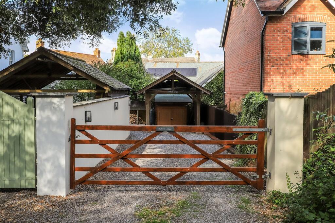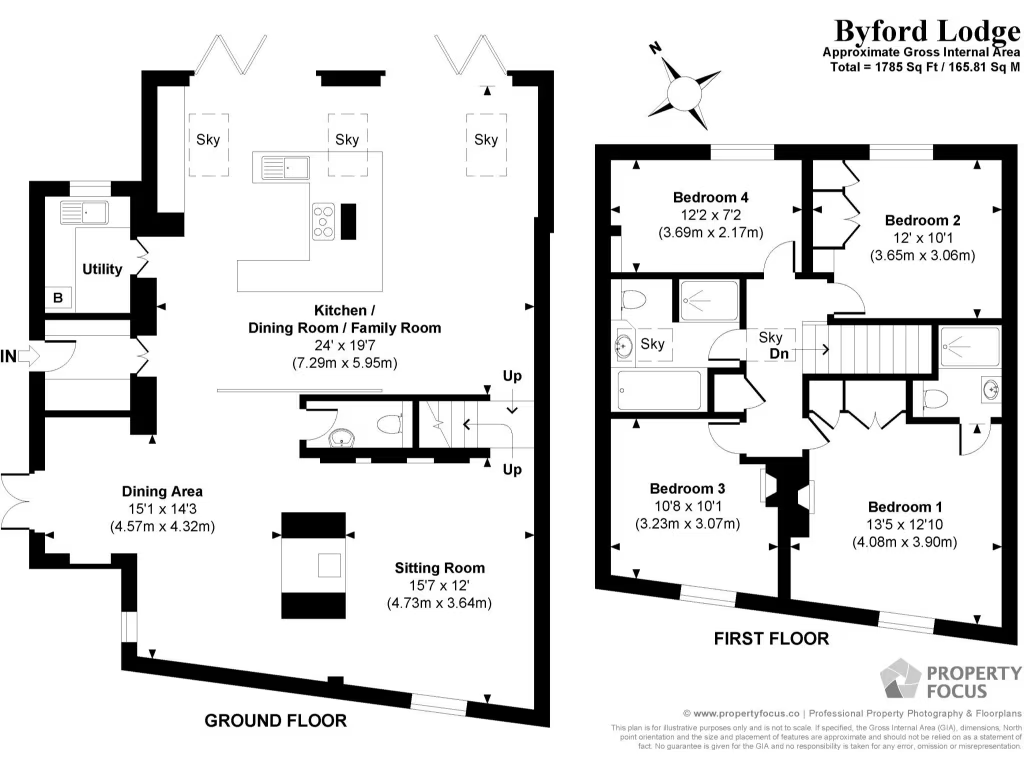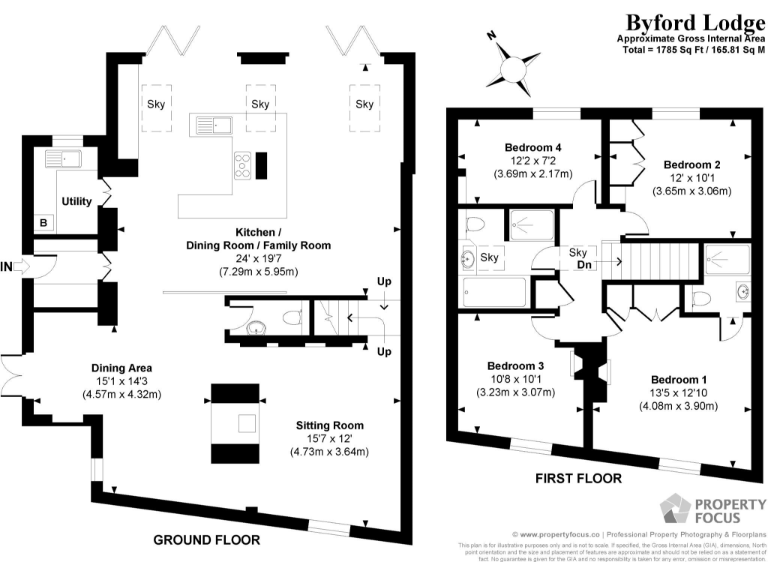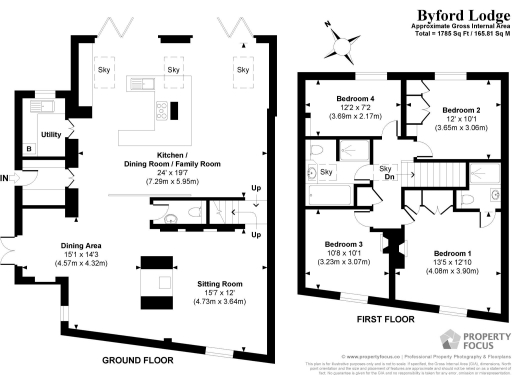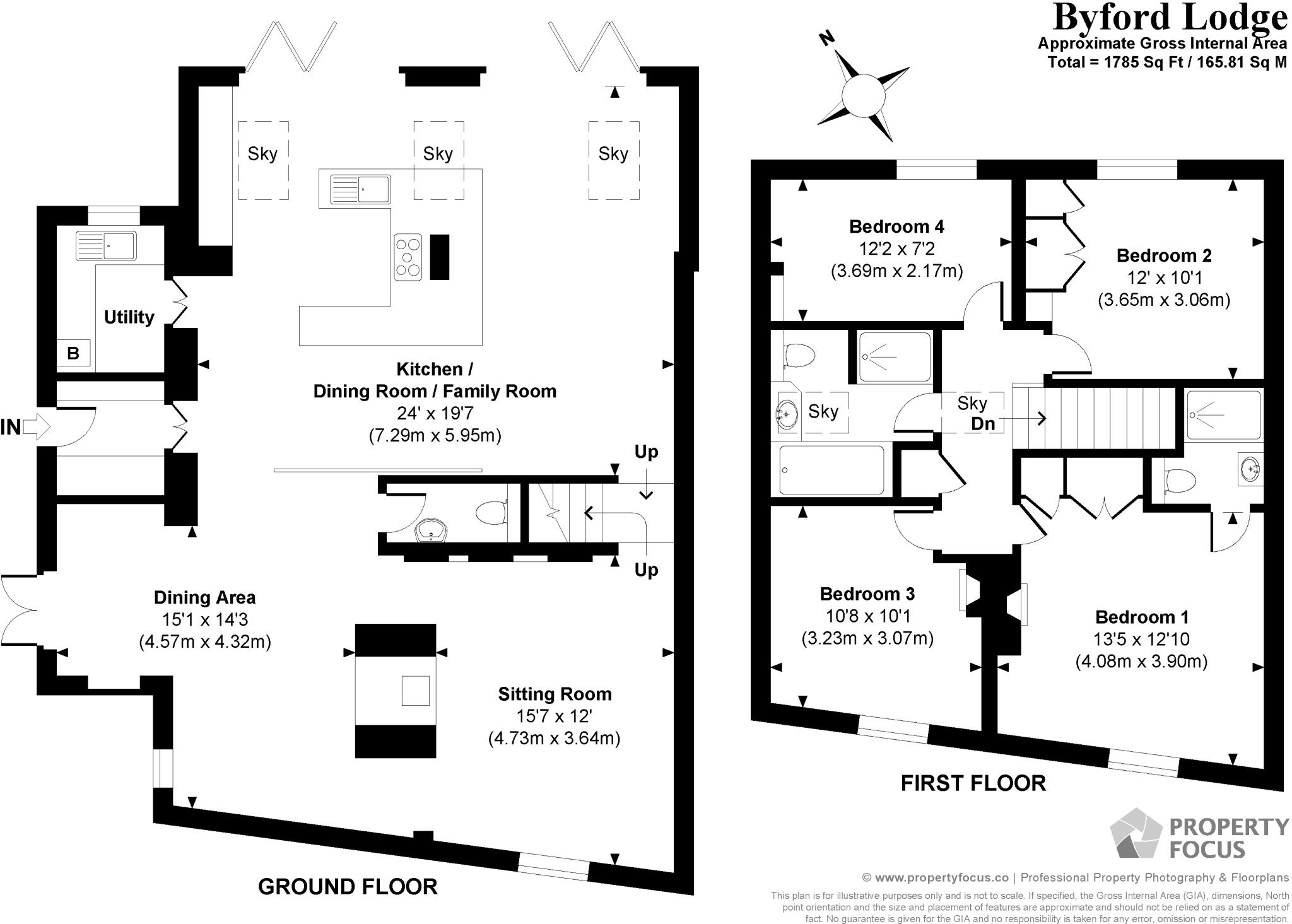Summary - Byford Lodge, Winterslow Road, Porton SP4 0LF
4 bed 2 bath Semi-Detached
Bright, renovated living with garden and parking in a thriving Wiltshire village.
- Newly renovated four-bedroom period semi-detached home
- Almost 1,800 sq ft of flexible living space
- Open-plan kitchen/family room with bi-fold doors
- Large private rear garden and paved entertaining terrace
- Gated carport and off-street parking for three cars
- Principal bedroom with en suite and vaulted landing
- Council Tax Band F — running costs likely higher
- Cavity walls assumed uninsulated; insulation may be needed
Byford Lodge is a spacious, newly renovated four-bedroom period semi-detached house set in the popular village of Porton. Renovation and a contemporary rear extension have created bright, flexible living across almost 1,800 sq ft, with an open-plan kitchen/family room, bi-fold doors to the garden and a feature central fireplace with a dual-aspect log burner.
The house sits on a large private plot with a paved entertaining terrace and parking for three cars beneath a gated carport. The first floor offers a vaulted landing, a principal bedroom with en suite and cast-iron fireplace, plus three further double bedrooms and a well-appointed family bathroom. Practical additions include a utility room, cloakroom and built-in wardrobes in two bedrooms.
This property will particularly suit families seeking village life close to Salisbury: local amenities include a primary school rated Good, a village shop, pub and medical services. Transport links to Salisbury (approx. 6 miles) provide rail services to London and easy access to the A303 for the southwest.
Important practical notes: the property is Council Tax Band F (expensive) and the external walls are cavity construction with no assumed added insulation, which may be a consideration for long-term running costs and future works. Any further internal reconfiguration or extension would require the usual planning consents.
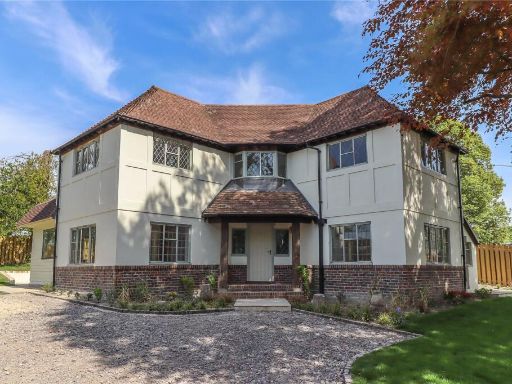 4 bedroom detached house for sale in Winterslow Road, Porton, Salisbury, Wiltshire, SP4 — £860,000 • 4 bed • 2 bath • 2073 ft²
4 bedroom detached house for sale in Winterslow Road, Porton, Salisbury, Wiltshire, SP4 — £860,000 • 4 bed • 2 bath • 2073 ft²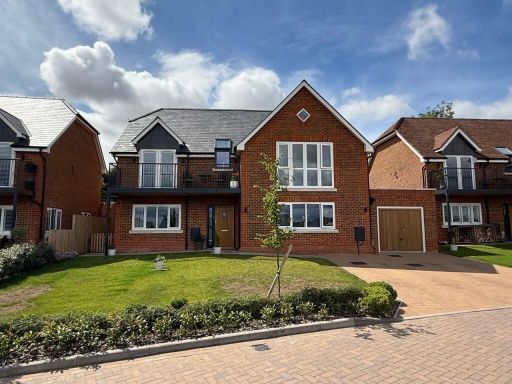 4 bedroom detached house for sale in Porton, Salisbury, SP4 — £770,000 • 4 bed • 2 bath • 2000 ft²
4 bedroom detached house for sale in Porton, Salisbury, SP4 — £770,000 • 4 bed • 2 bath • 2000 ft²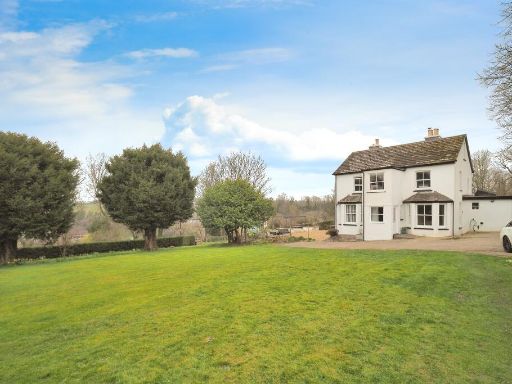 4 bedroom detached house for sale in Winterslow Road, Porton, SALISBURY, SP4 — £840,000 • 4 bed • 2 bath • 1645 ft²
4 bedroom detached house for sale in Winterslow Road, Porton, SALISBURY, SP4 — £840,000 • 4 bed • 2 bath • 1645 ft²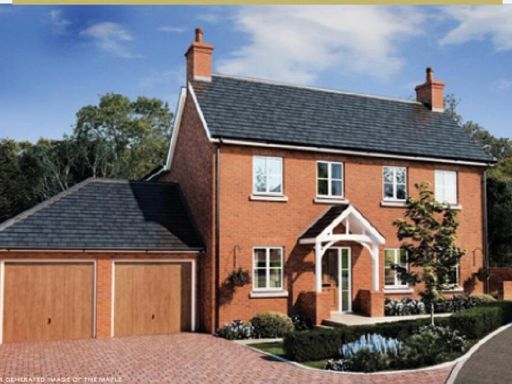 4 bedroom detached house for sale in Winterslow Road, Porton, Salisbury, SP4 — £725,000 • 4 bed • 3 bath • 1600 ft²
4 bedroom detached house for sale in Winterslow Road, Porton, Salisbury, SP4 — £725,000 • 4 bed • 3 bath • 1600 ft²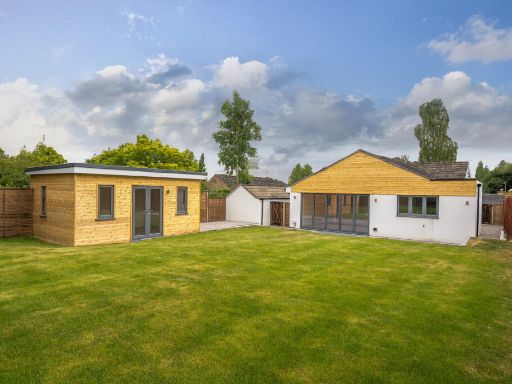 4 bedroom detached bungalow for sale in Porton, Salisbury, SP4 — £595,000 • 4 bed • 2 bath • 1695 ft²
4 bedroom detached bungalow for sale in Porton, Salisbury, SP4 — £595,000 • 4 bed • 2 bath • 1695 ft²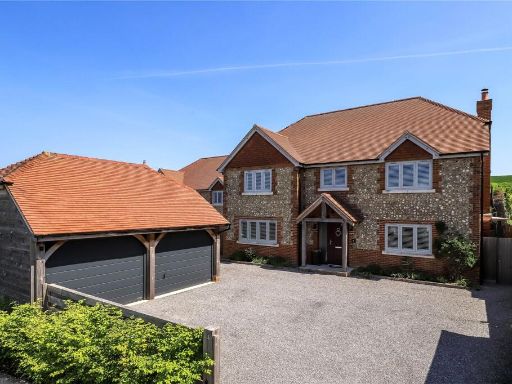 5 bedroom detached house for sale in Oakes Close, Porton, Salisbury, Wiltshire, SP4 — £1,050,000 • 5 bed • 3 bath • 2627 ft²
5 bedroom detached house for sale in Oakes Close, Porton, Salisbury, Wiltshire, SP4 — £1,050,000 • 5 bed • 3 bath • 2627 ft²