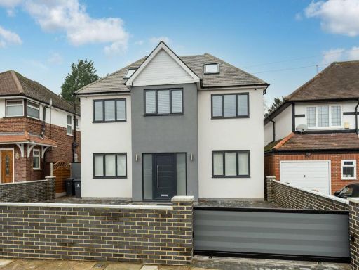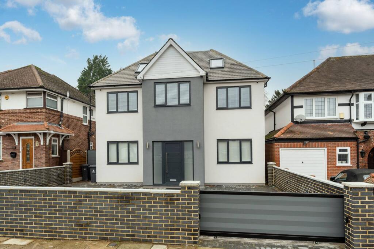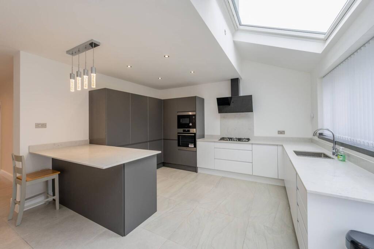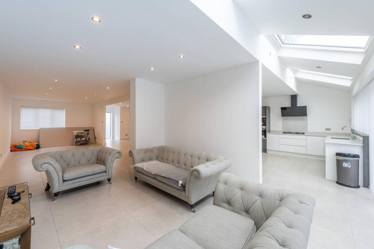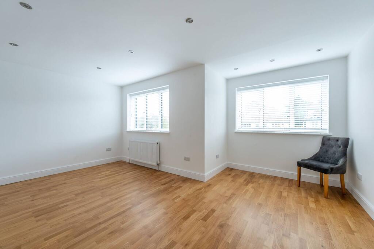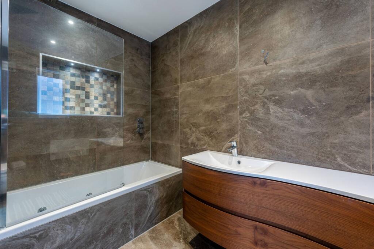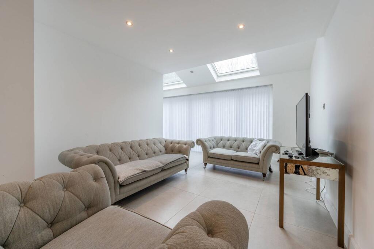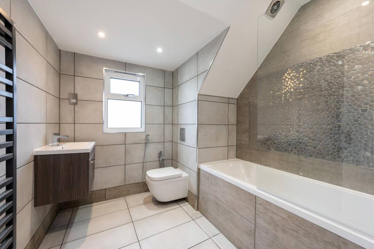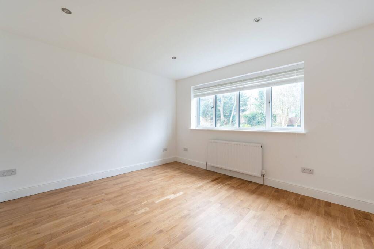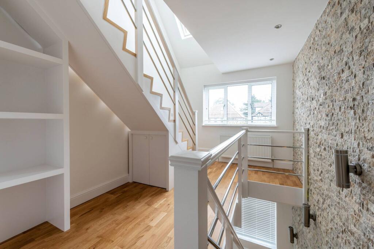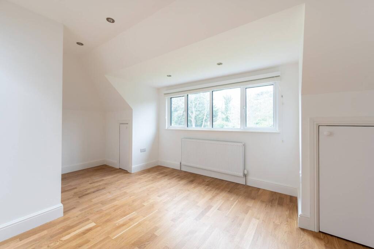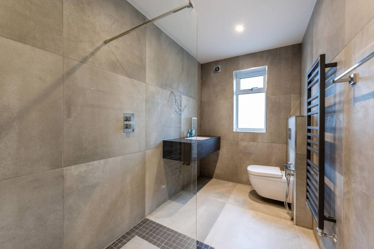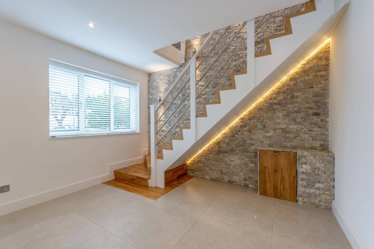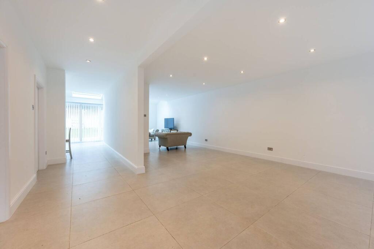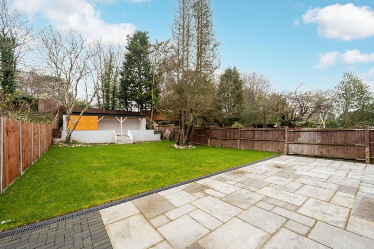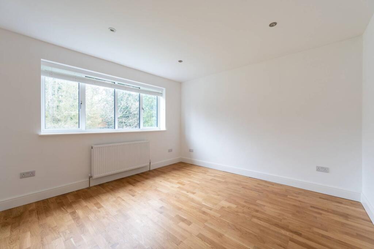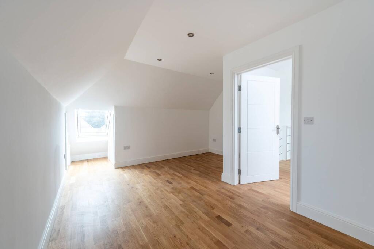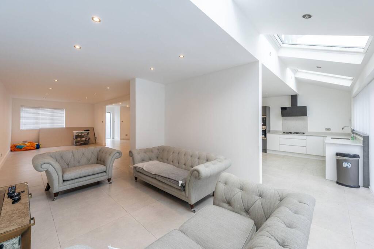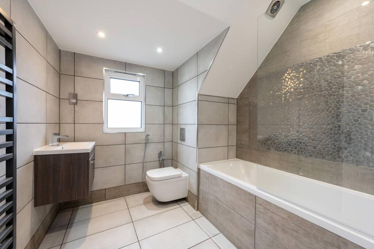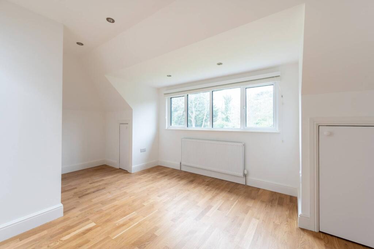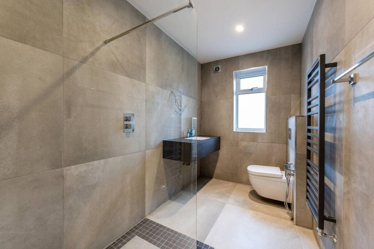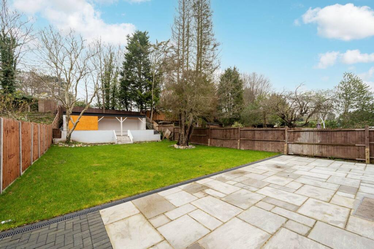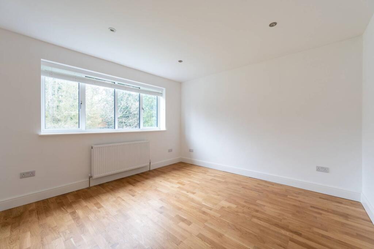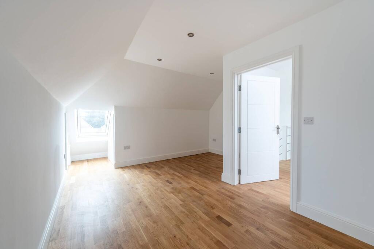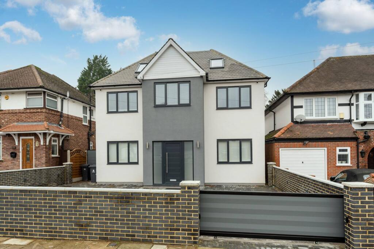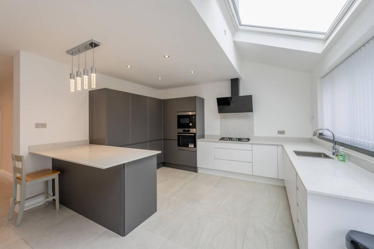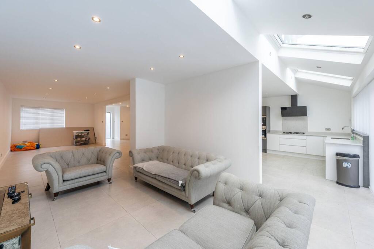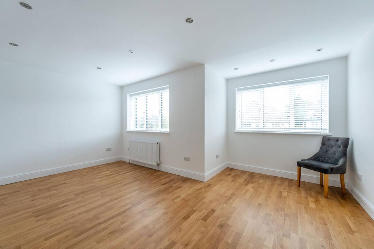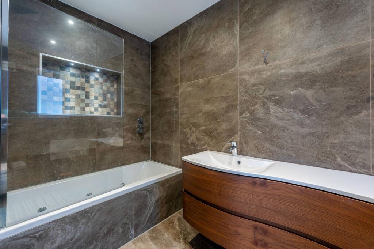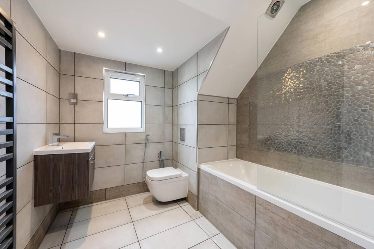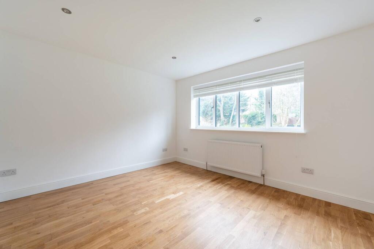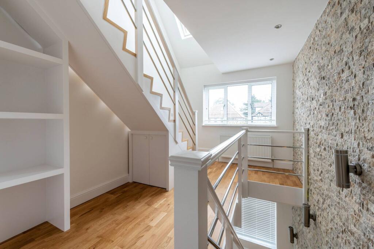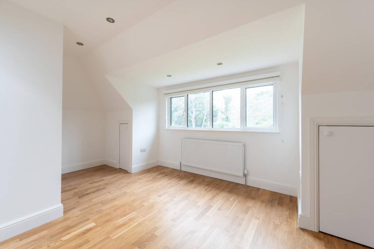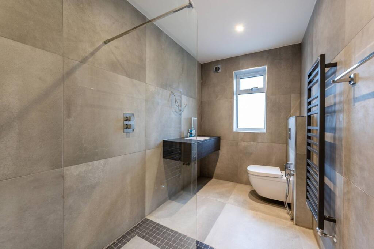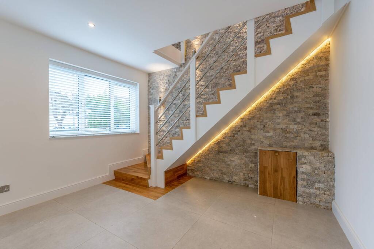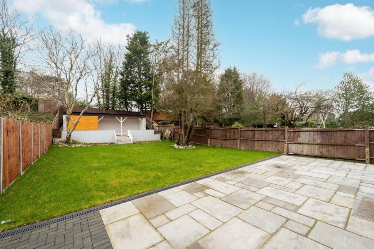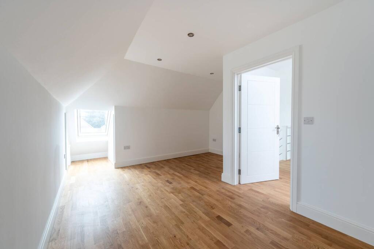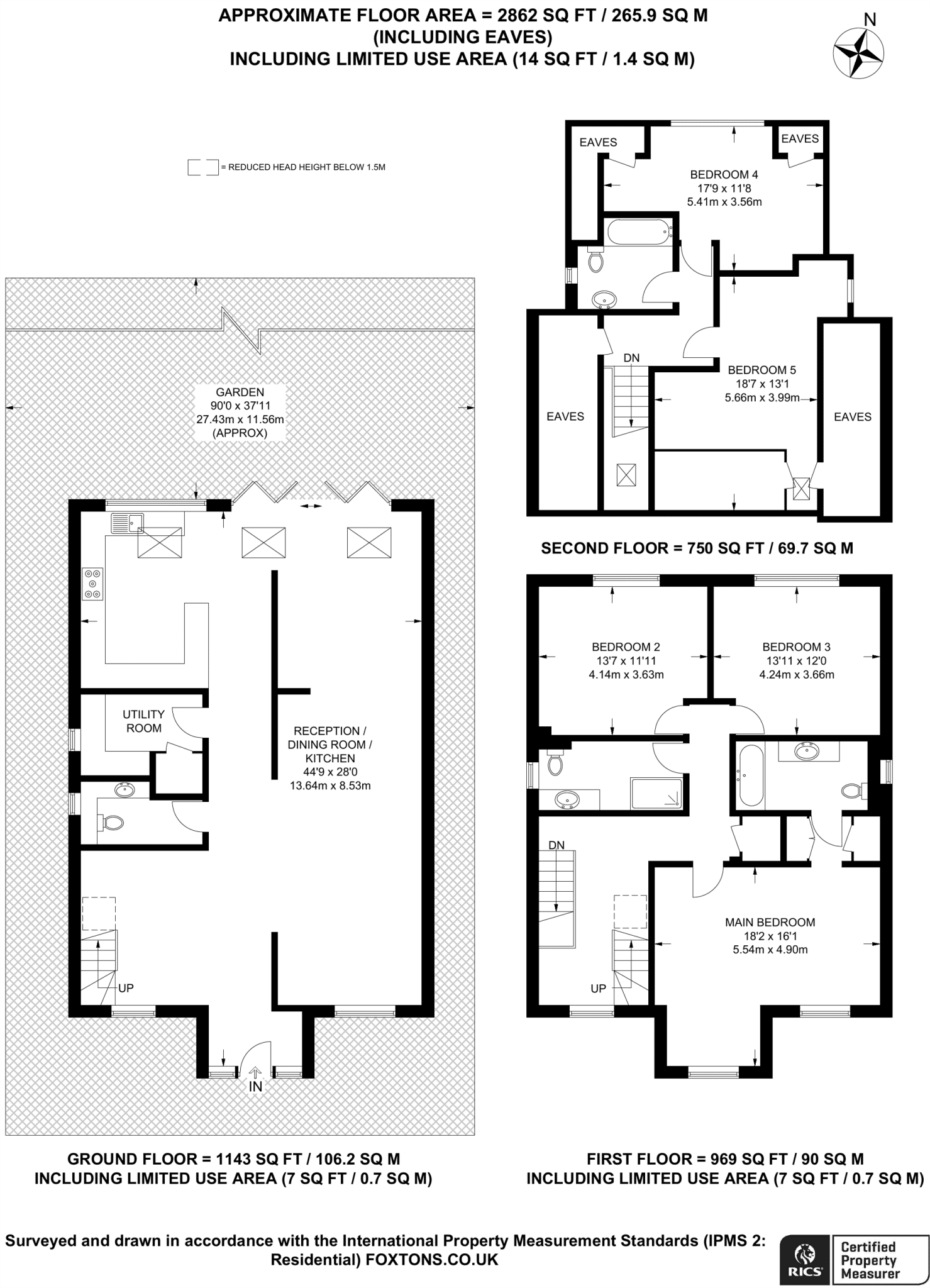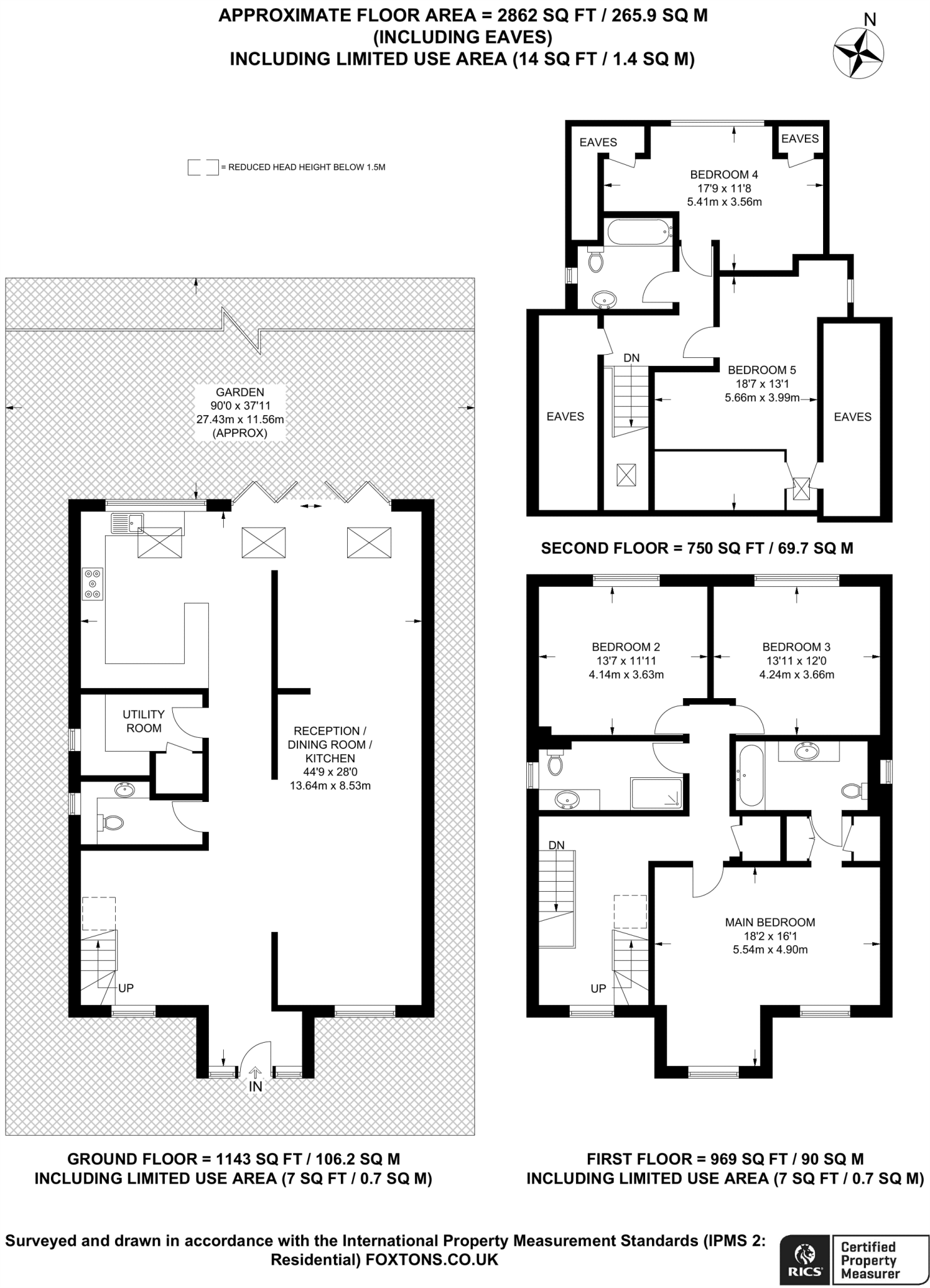Summary - 109 Ullswater Crescent SW15 3RE
5 bed 3 bath Detached
Renovated five-bedroom house on a large plot near Richmond Park and top schools.
Five double bedrooms and three modern bathroom suites
Newly renovated throughout — move-in condition
Large private garden and gated off-street parking
Open-plan double-height kitchen with island and separate utility
Freehold, chain free and situated on a generous plot
Close to Richmond Park, Wimbledon Common and local schools
Solid brick walls (1930s–1940s): likely no cavity insulation
Double glazing present but installation date unknown
An immaculately refurbished five-bedroom detached family home arranged over three floors, ready to occupy with no onward chain. The recently renovated interior centres on a double-height, open-plan kitchen with island, skylight and separate utility — ideal for everyday family life and entertaining. Three contemporary bathroom suites and five double bedrooms give flexibility for growing families, home working or guest accommodation.
Externally the house sits on a large private plot with a generous garden and gated off-street parking. Set close to the vast open spaces of Richmond Park and Wimbledon Common, the location suits active families who value green space while remaining within easy reach of Kingston’s amenities and A3 links into central London.
Practical details are strong: freehold tenure, mains gas boiler and radiators, fast broadband and excellent mobile signal. Local schools include good-rated Robin Hood Primary and several well-regarded independent options, making this a sensible choice for parents.
Buyers should note the building dates from the 1930s–1940s and, while newly renovated throughout, the external walls are original solid brick (no known cavity insulation) and the double glazing install date is unknown. These are straightforward considerations for future energy-efficiency planning or long-term maintenance budgeting.
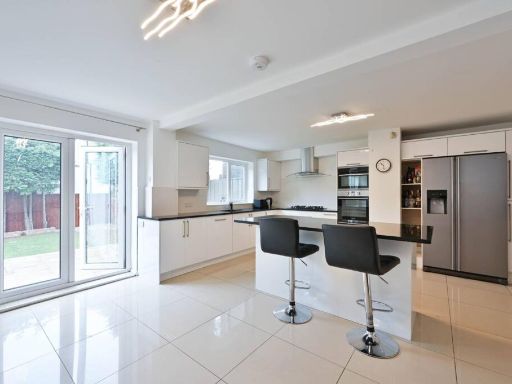 5 bedroom house for sale in Derwent Avenue, Kingston Vale, London, SW15 — £1,800,000 • 5 bed • 2 bath • 2865 ft²
5 bedroom house for sale in Derwent Avenue, Kingston Vale, London, SW15 — £1,800,000 • 5 bed • 2 bath • 2865 ft²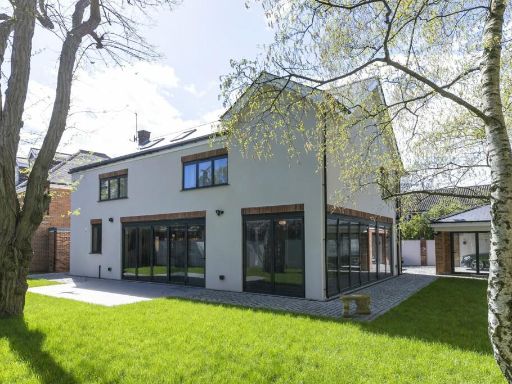 6 bedroom detached house for sale in Fairlawn Close, Kingston Hill, Kingston Upon Thames, Surrey, KT2 — £3,250,000 • 6 bed • 5 bath • 3293 ft²
6 bedroom detached house for sale in Fairlawn Close, Kingston Hill, Kingston Upon Thames, Surrey, KT2 — £3,250,000 • 6 bed • 5 bath • 3293 ft²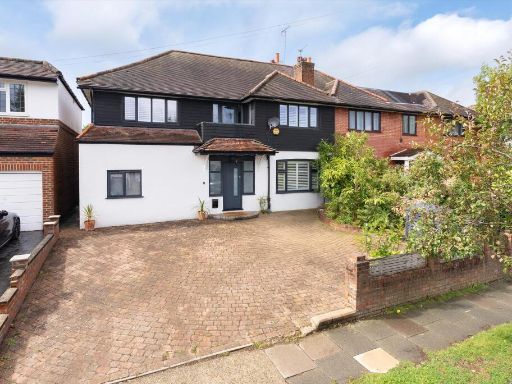 5 bedroom semi-detached house for sale in Robin Hood Lane, London, SW15 — £1,400,000 • 5 bed • 2 bath • 2843 ft²
5 bedroom semi-detached house for sale in Robin Hood Lane, London, SW15 — £1,400,000 • 5 bed • 2 bath • 2843 ft²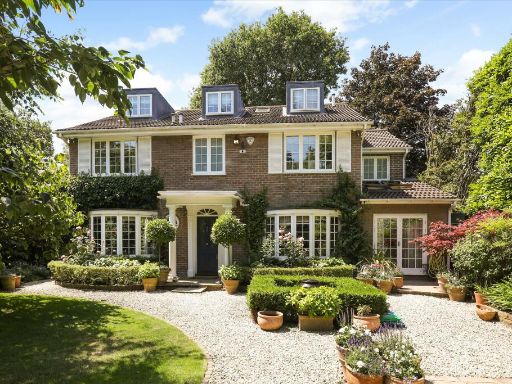 5 bedroom detached house for sale in Coombe Park, Kingston upon Thames, KT2 — £2,350,000 • 5 bed • 3 bath • 4137 ft²
5 bedroom detached house for sale in Coombe Park, Kingston upon Thames, KT2 — £2,350,000 • 5 bed • 3 bath • 4137 ft²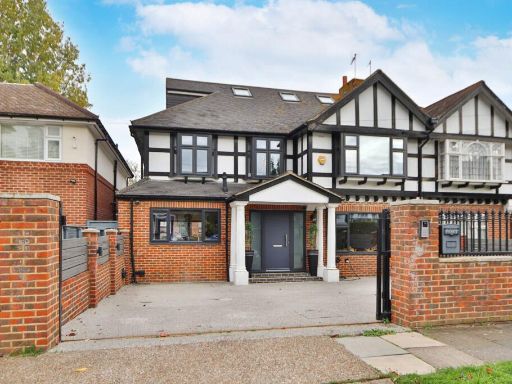 5 bedroom semi-detached house for sale in Robin Hood Lane, London, SW15 — £1,500,000 • 5 bed • 4 bath • 2648 ft²
5 bedroom semi-detached house for sale in Robin Hood Lane, London, SW15 — £1,500,000 • 5 bed • 4 bath • 2648 ft²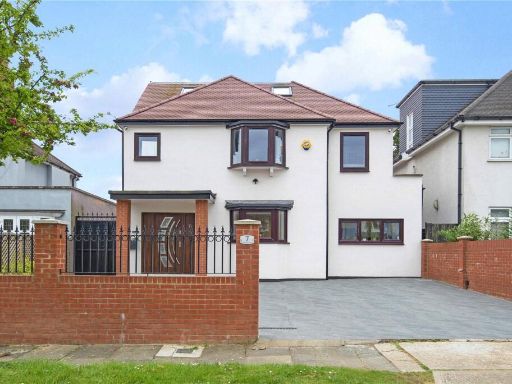 4 bedroom detached house for sale in Grasmere Avenue, London, SW15 — £2,200,000 • 4 bed • 5 bath • 3219 ft²
4 bedroom detached house for sale in Grasmere Avenue, London, SW15 — £2,200,000 • 4 bed • 5 bath • 3219 ft²







































































