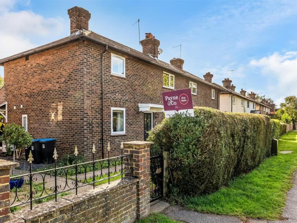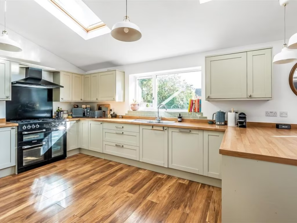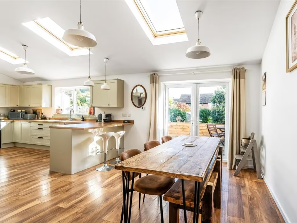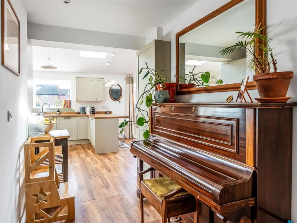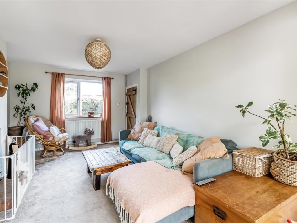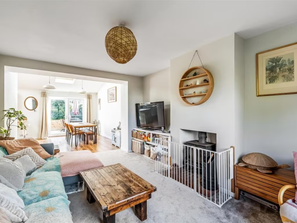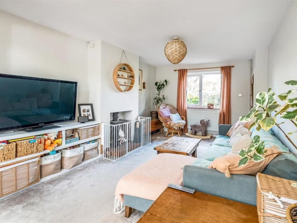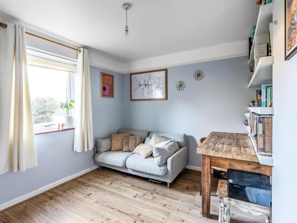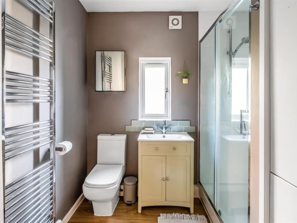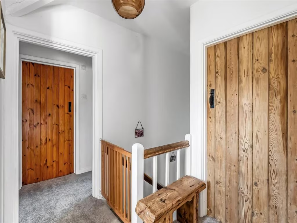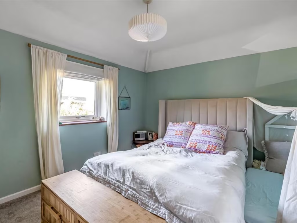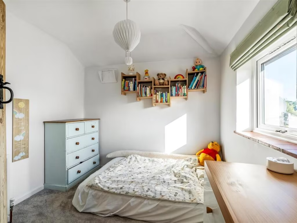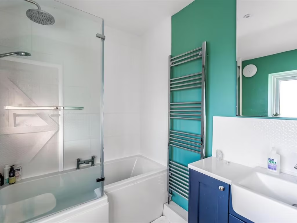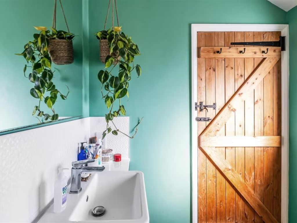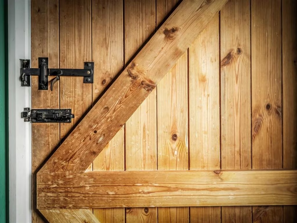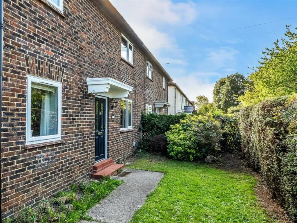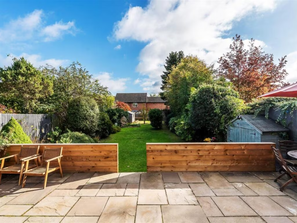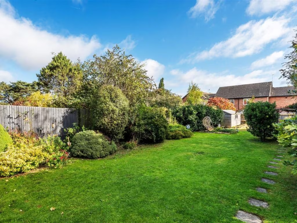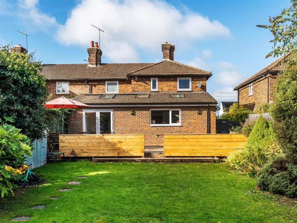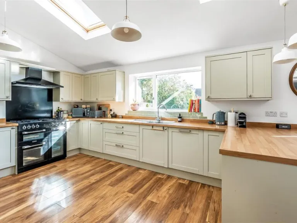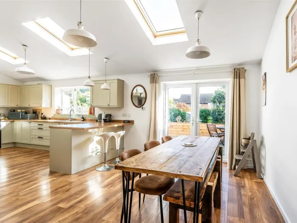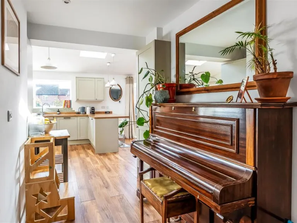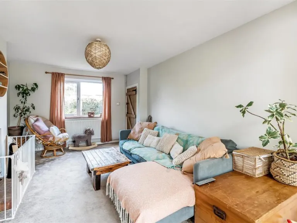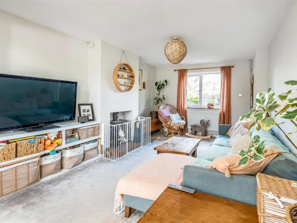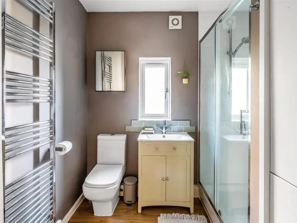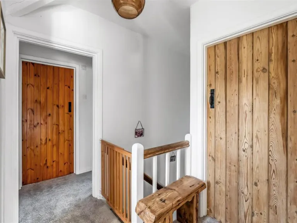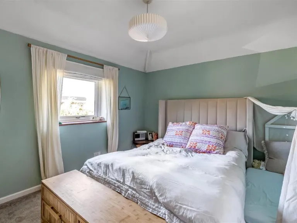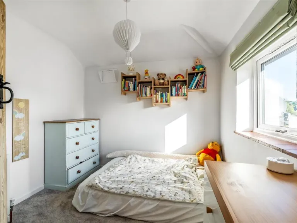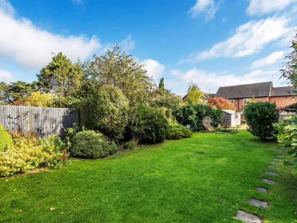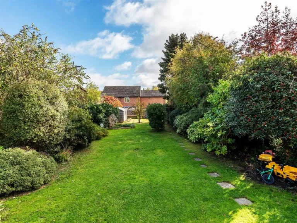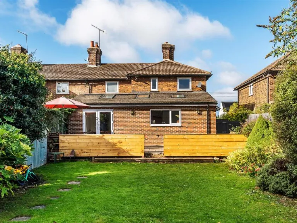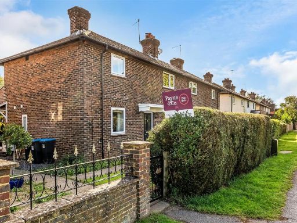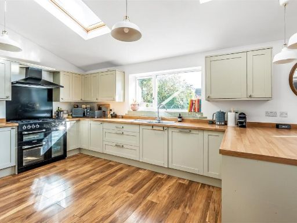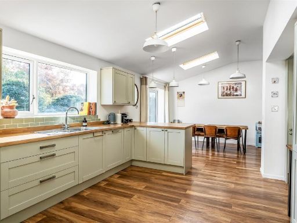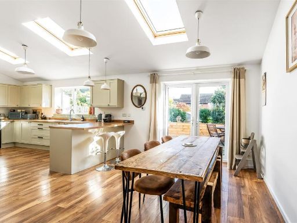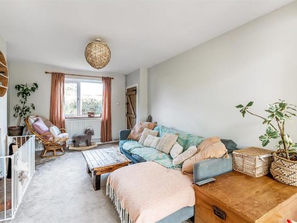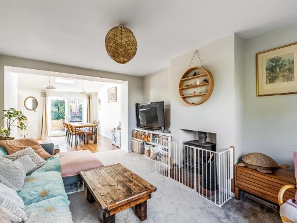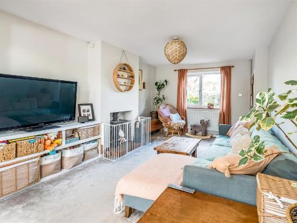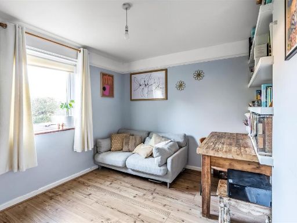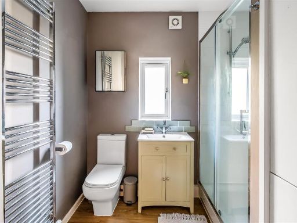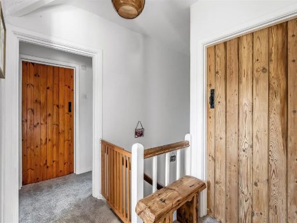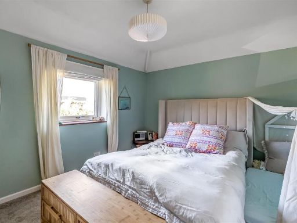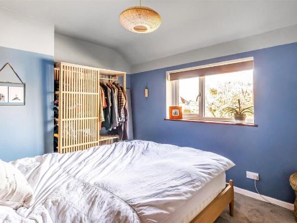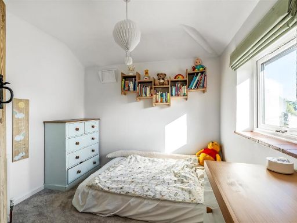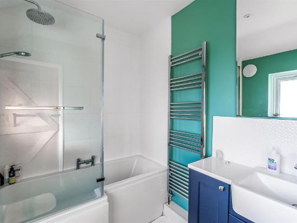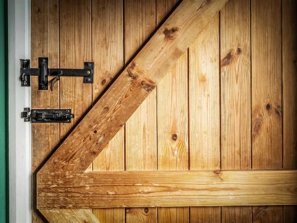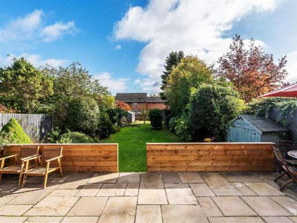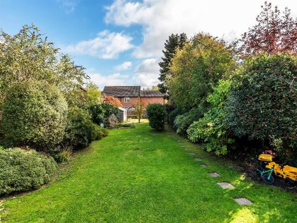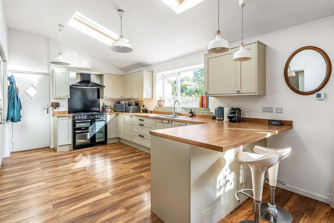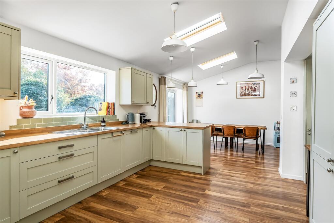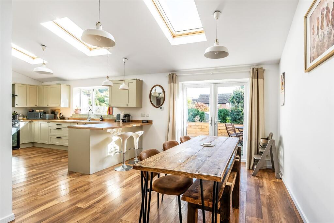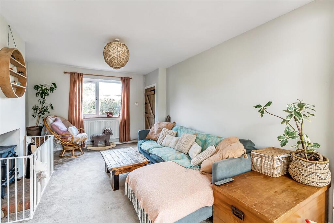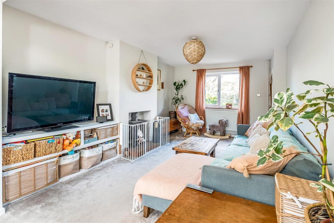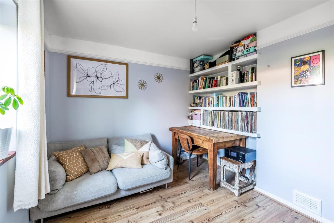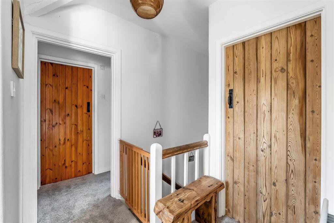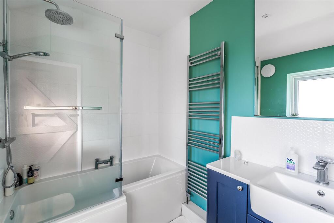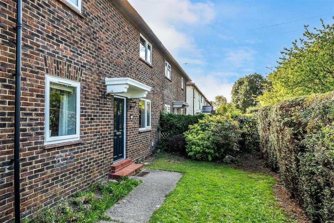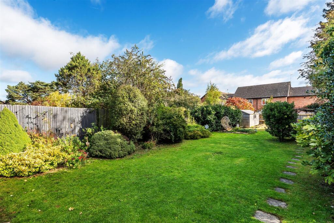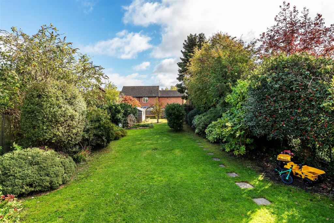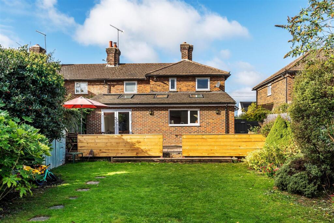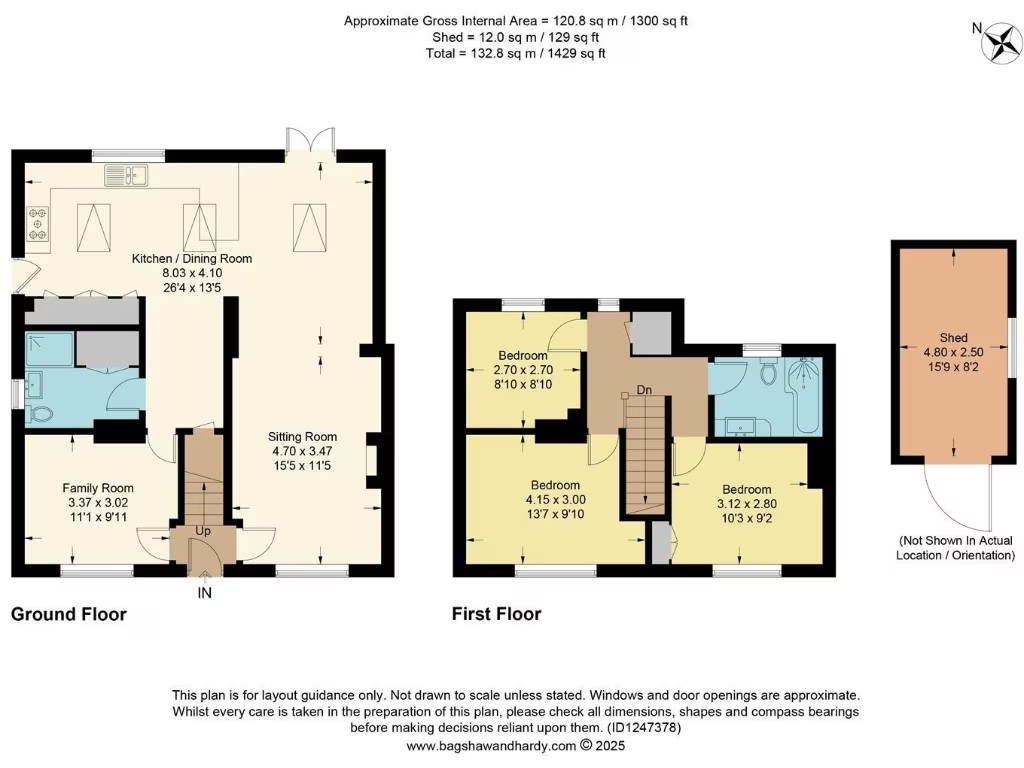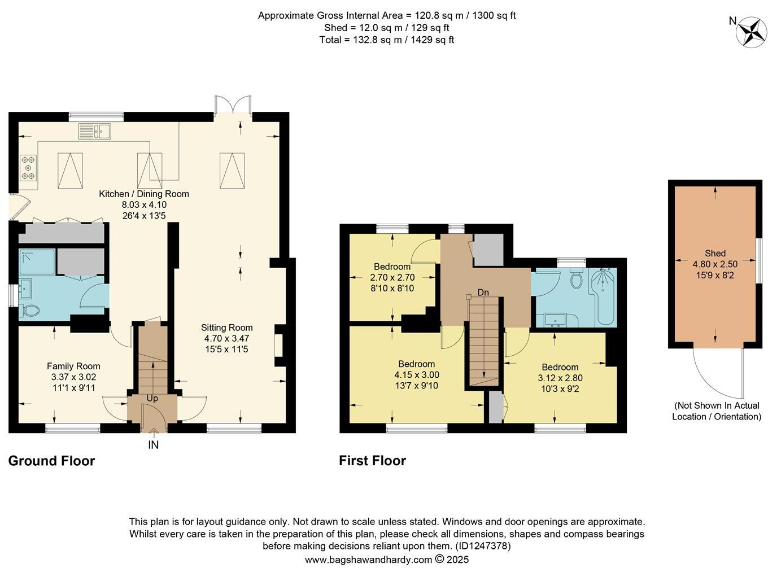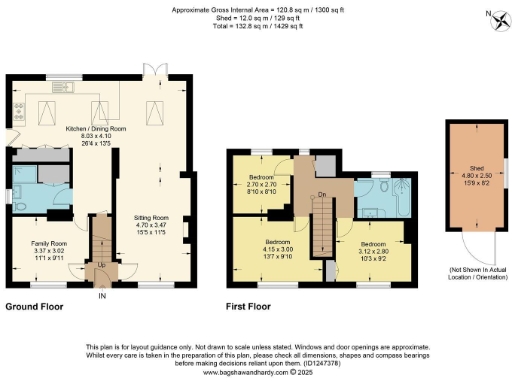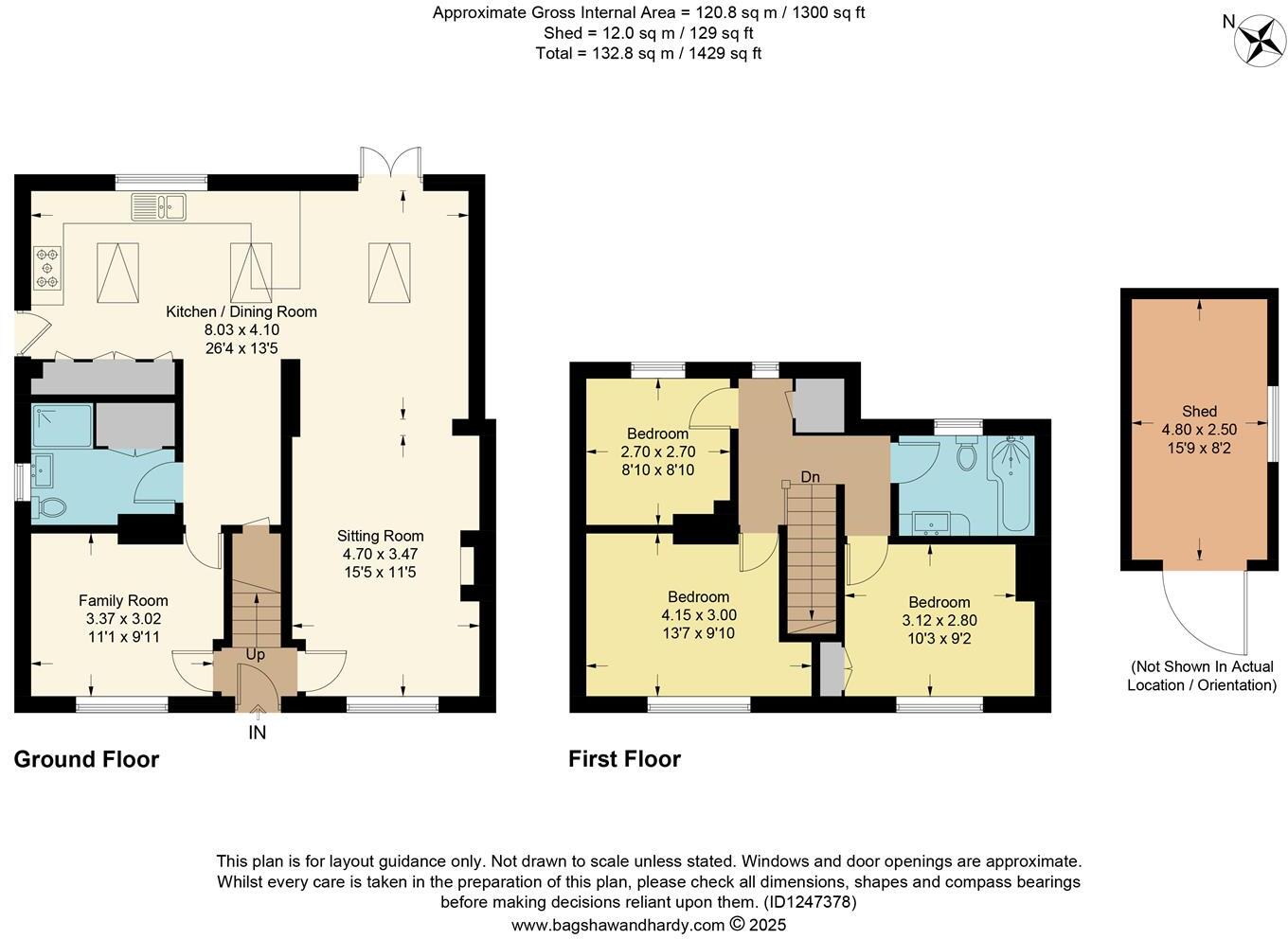Summary - 45 Holland Road RH8 9AU
3 bed 2 bath Semi-Detached
Large private garden and easy rail commute ideal for growing families.
Extended three-bedroom semi-detached house with circa 100ft rear garden
Modern kitchen/diner with integrated appliances and underfloor heating
Lounge with multi-fuel log-burning stove; study and utility/shower room on ground floor
Three bedrooms and a modern family bathroom on first floor
Worcester gas boiler; double glazing installed post-2002
Freehold, approx. 1,300 sq ft; Band D council tax
No flood risk; fast broadband and good commuter links to London
Off-street parking not specified — buyers should verify vehicle access
This extended three-bedroom semi offers roomy, practical family accommodation and a standout rear garden of approximately 100ft. The ground floor provides a front lounge with a log-burning stove, a well-presented modern kitchen/diner with integrated appliances and underfloor heating, plus a useful shower/utility and study. Upstairs are three bedrooms and a contemporary family bathroom; the Worcester gas boiler and double glazing are recent, reliable features.
Situated in Hurst Green, the house is a short walk from Hurst Green station (around 35–41 minutes to London by rail) and close to local schools and green space, making it appealing for commuters and families. The property sits on a large plot with a private, well-stocked lawn, wide patio entertaining area and a shed — a rare long garden for the area.
Practical considerations are straightforward: the house is freehold with moderate council tax (Band D), fast broadband availability and average local crime levels. There is no flood risk and the building dates from the mid-20th century with filled cavity walls and double glazing added after 2002. Off-street parking is not specified, so buyers should check vehicle arrangements if important.
Overall this is a comfortable family home with clear commuter appeal and a substantial rear garden, suited to purchasers wanting move-in-ready accommodation with scope to personalise or extend (subject to planning).
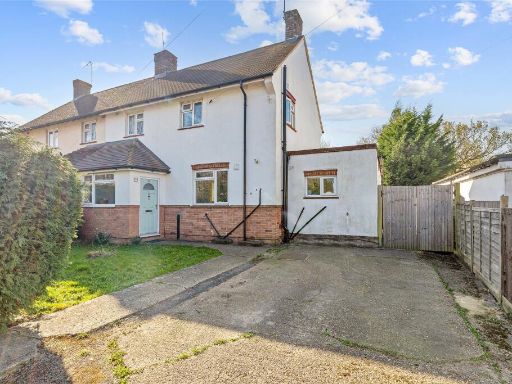 3 bedroom semi-detached house for sale in Pollards Oak Crescent, Oxted, Surrey, RH8 — £510,000 • 3 bed • 1 bath • 1055 ft²
3 bedroom semi-detached house for sale in Pollards Oak Crescent, Oxted, Surrey, RH8 — £510,000 • 3 bed • 1 bath • 1055 ft²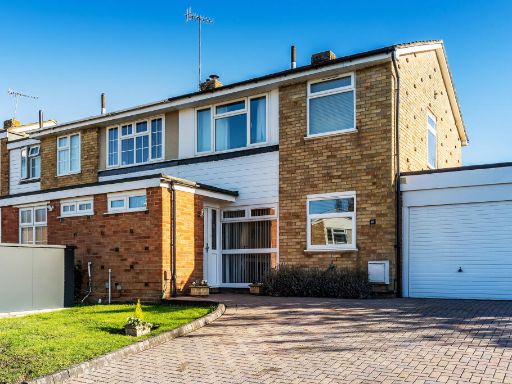 3 bedroom end of terrace house for sale in Boulthurst Way, Oxted, Surrey, RH8 — £575,000 • 3 bed • 1 bath • 1185 ft²
3 bedroom end of terrace house for sale in Boulthurst Way, Oxted, Surrey, RH8 — £575,000 • 3 bed • 1 bath • 1185 ft²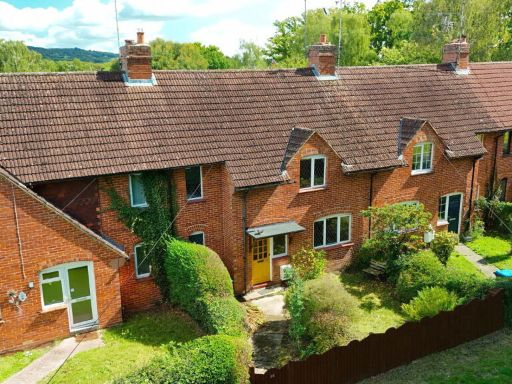 3 bedroom terraced house for sale in Holland Road, Oxted, RH8 9AU, RH8 — £499,995 • 3 bed • 1 bath • 992 ft²
3 bedroom terraced house for sale in Holland Road, Oxted, RH8 9AU, RH8 — £499,995 • 3 bed • 1 bath • 992 ft²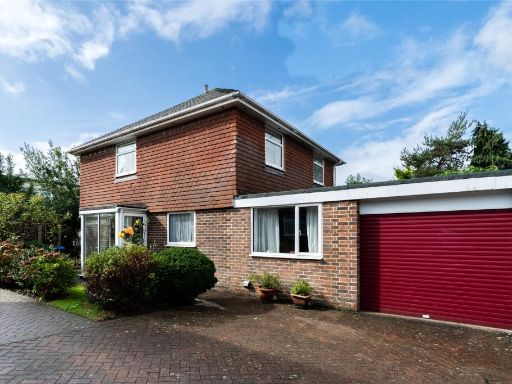 3 bedroom detached house for sale in Roseacre, Oxted, Surrey, RH8 — £495,000 • 3 bed • 2 bath • 1348 ft²
3 bedroom detached house for sale in Roseacre, Oxted, Surrey, RH8 — £495,000 • 3 bed • 2 bath • 1348 ft² 4 bedroom end of terrace house for sale in Hurst Green Road, Oxted, RH8 — £820,000 • 4 bed • 2 bath • 1231 ft²
4 bedroom end of terrace house for sale in Hurst Green Road, Oxted, RH8 — £820,000 • 4 bed • 2 bath • 1231 ft²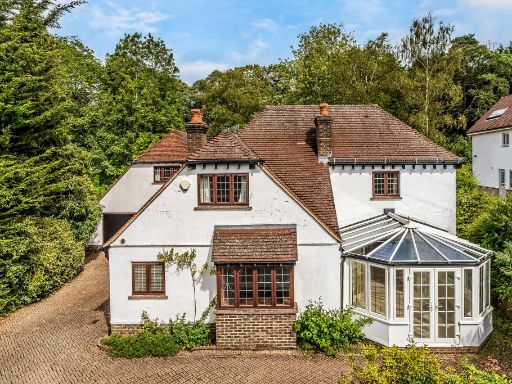 5 bedroom detached house for sale in Oast Road, Oxted, Surrey, RH8 — £1,150,000 • 5 bed • 3 bath • 2615 ft²
5 bedroom detached house for sale in Oast Road, Oxted, Surrey, RH8 — £1,150,000 • 5 bed • 3 bath • 2615 ft²