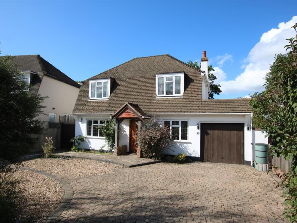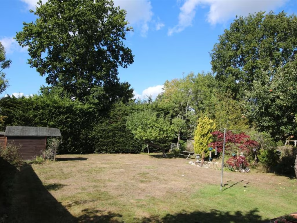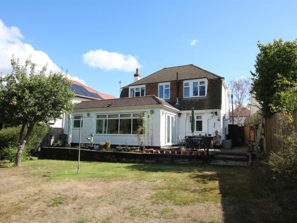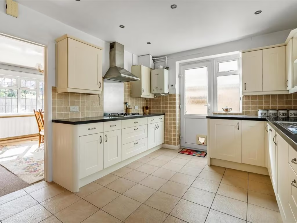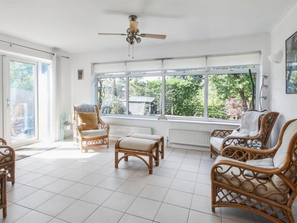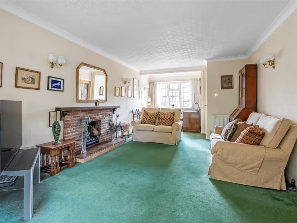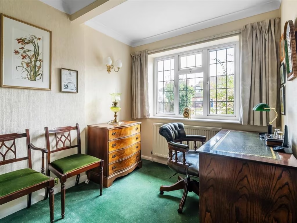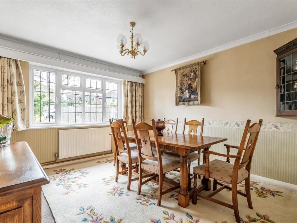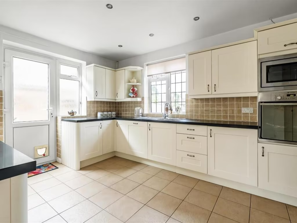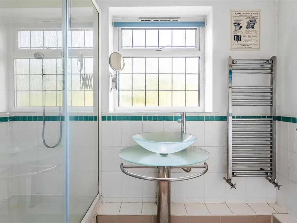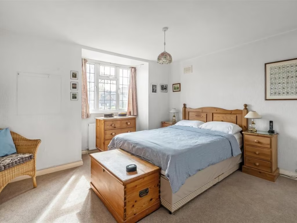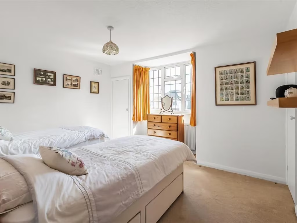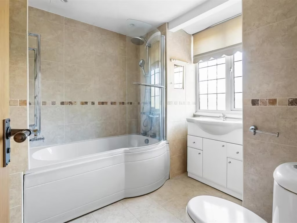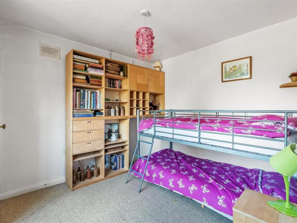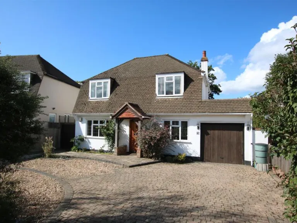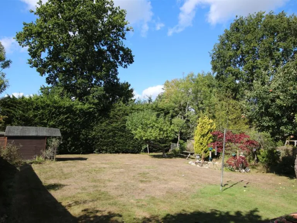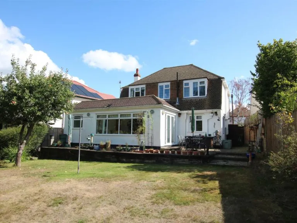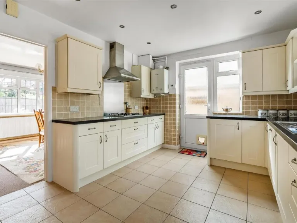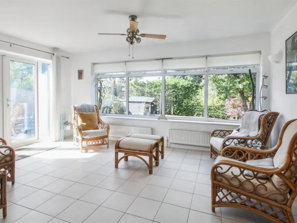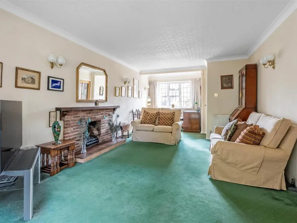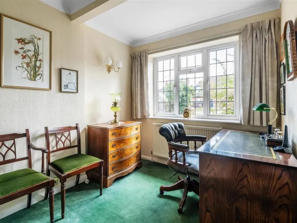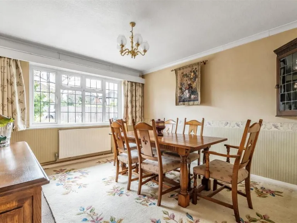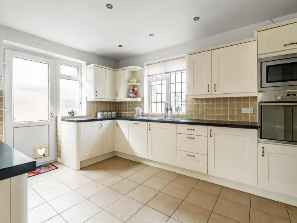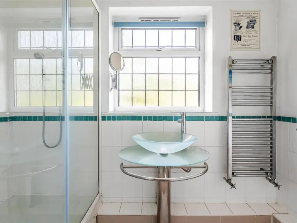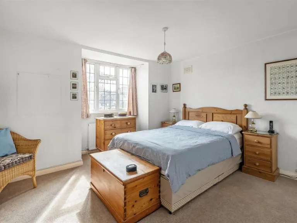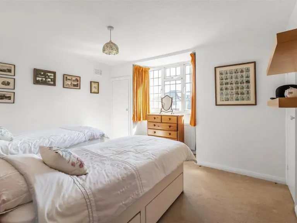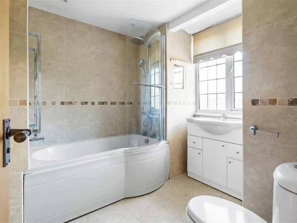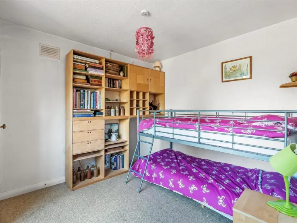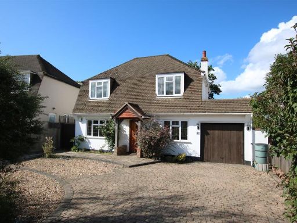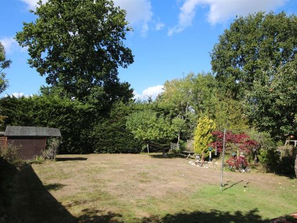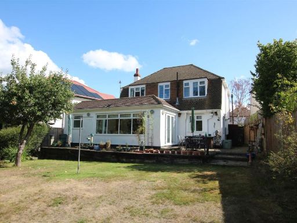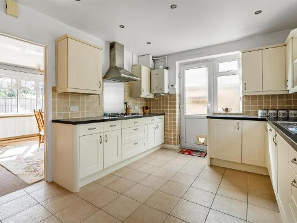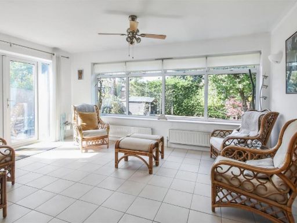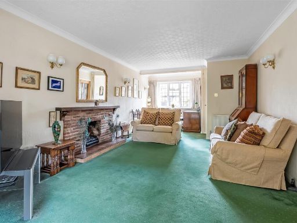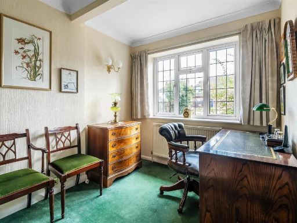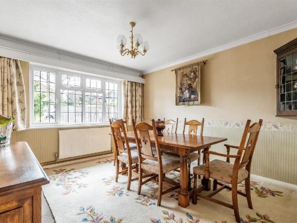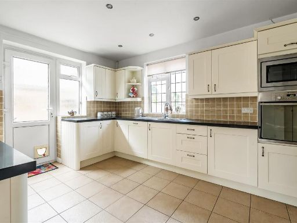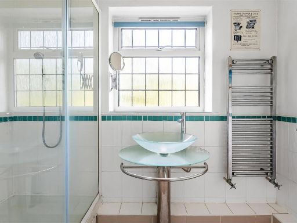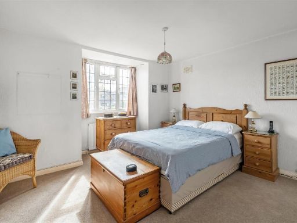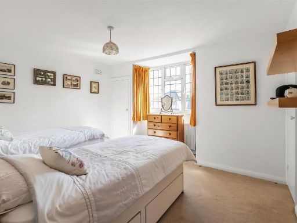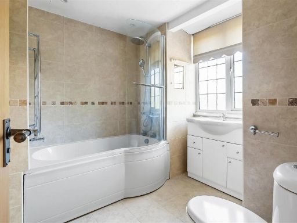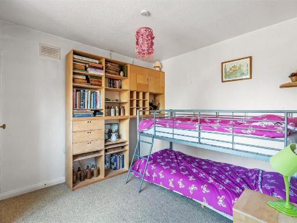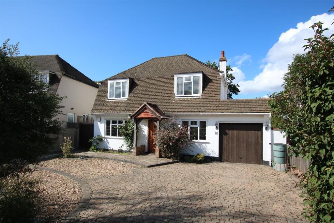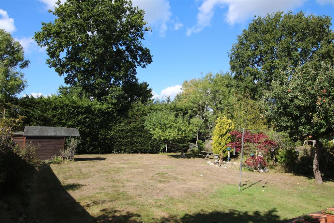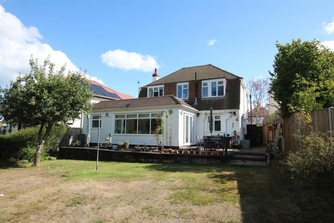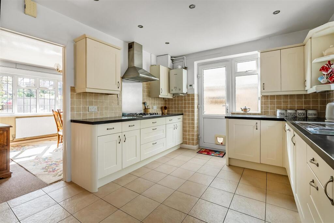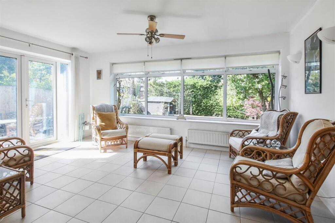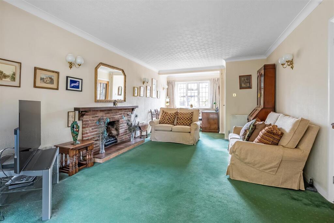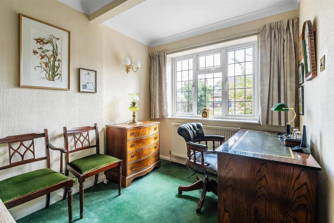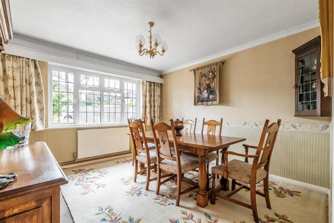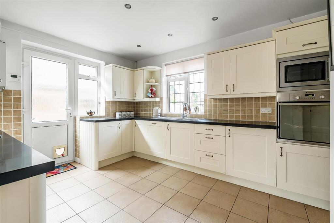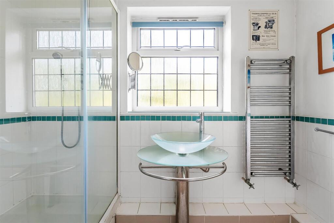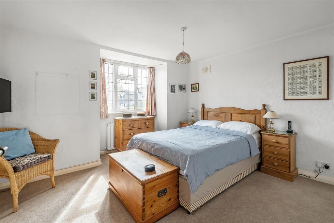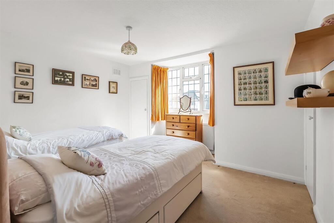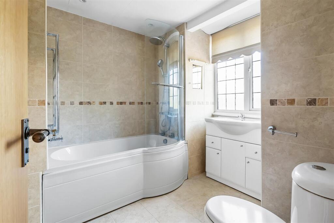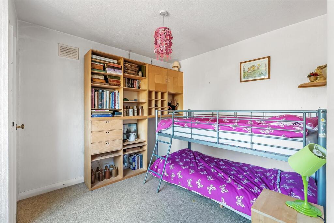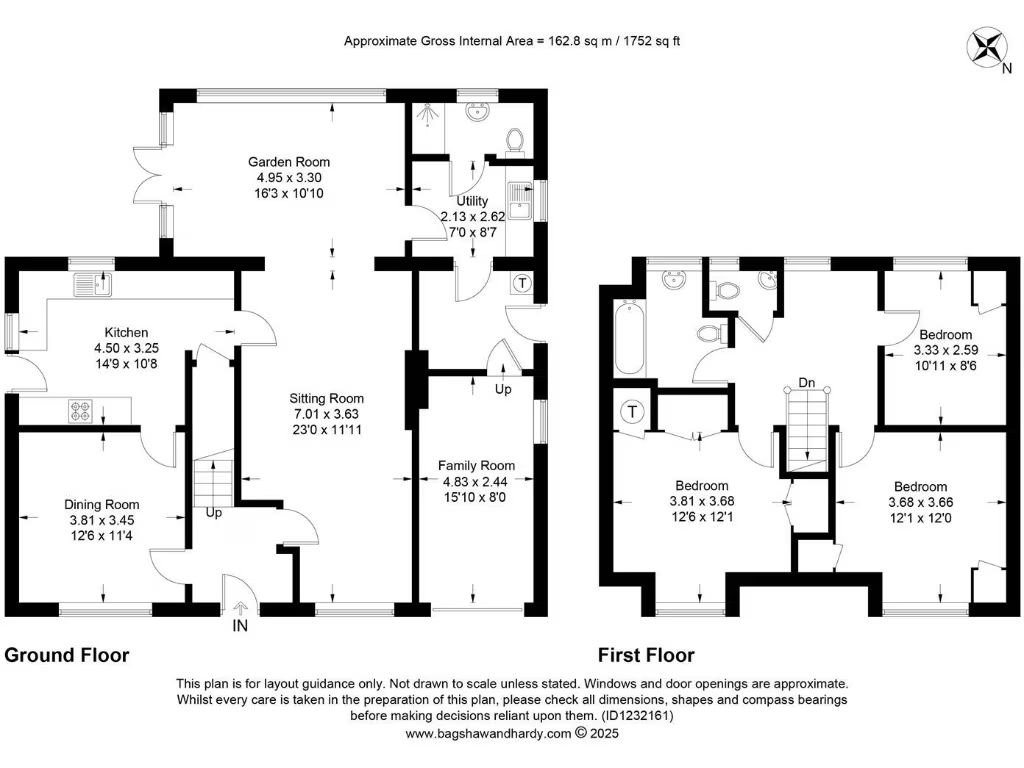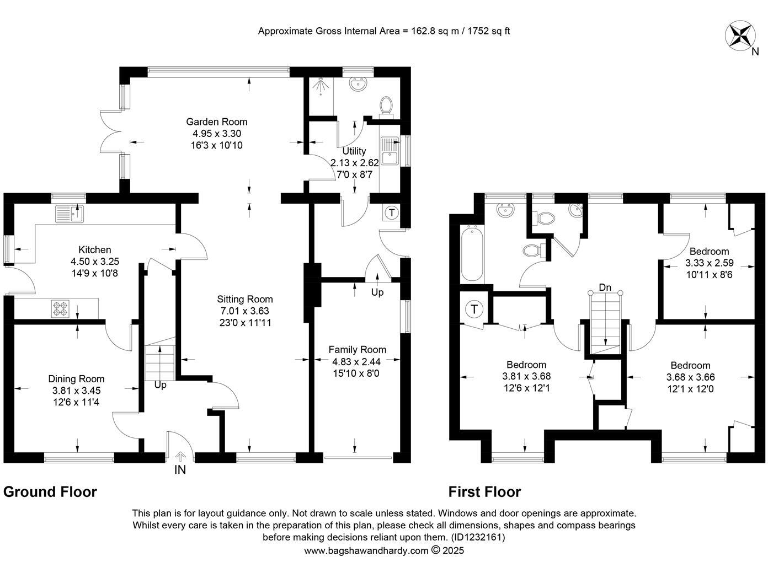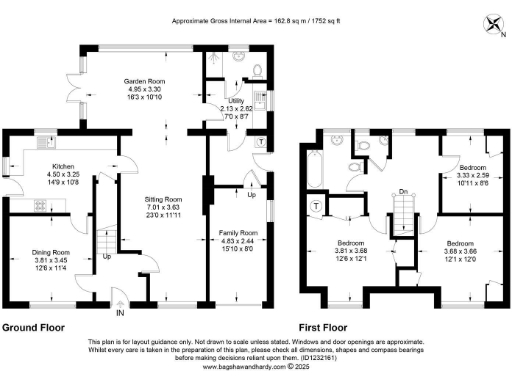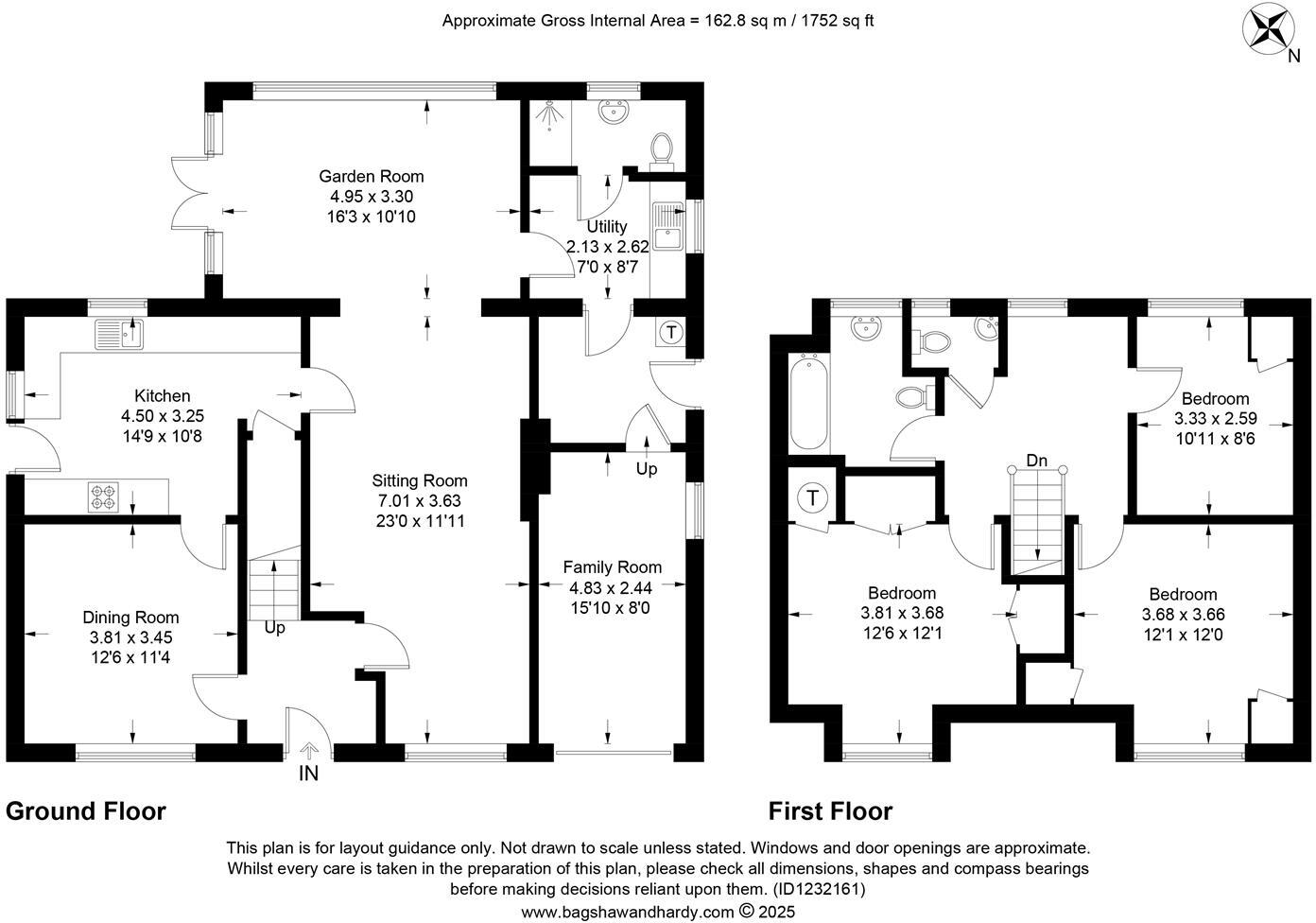Summary - 79, GATESDEN ROAD KT22 9QP
3 bed 2 bath Detached
Spacious three-bedroom home, large west garden and excellent school access.
Detached three-bedroom family house with garage and driveway
90' west-facing private garden, large plot for suburbia
1,752 sq ft (162.8 sq m) of flexible living accommodation
Three reception rooms; potential to create a fourth bedroom
Short walk to several highly rated local schools
Freehold, no onward chain — ready for quick sale
Built circa 2003–2006; double glazing and mains gas heating
Council tax described as expensive; some updating likely needed
Set on a large suburban plot, this detached three-bedroom family home provides 1,752 sq ft of flexible living space and a private 90' west-facing garden. The layout includes three generous reception rooms, a kitchen/breakfast room, separate utility and an attached single garage with driveway parking — practical for family life and weekend entertaining.
The property sits in a quiet, affluent street close to several well-regarded primary and secondary schools, making the location particularly convenient for families. The sizeable sitting room and garden room create an easy flow to the rear lawn, while two good double bedrooms and a third bedroom upstairs accommodate family needs. There is clear potential to reconfigure or extend to create a fourth bedroom if required, subject to permissions.
This is a modern build (circa 2003–2006) with double glazing and mains gas central heating to radiators. Broadband speeds and mobile signal are excellent, and the area records very low crime. The house is offered freehold and with no onward chain, which will suit buyers looking for a straightforward purchase and quick occupation.
Buyers should note practical drawbacks: council tax is described as expensive, and the interior would benefit from a programme of updating to bring fixtures and finishes up to a contemporary standard. While the plot is generous, any extensions or structural alterations will need planning consideration. Overall, this is a roomy, well-located family home with clear scope to personalise and increase value.
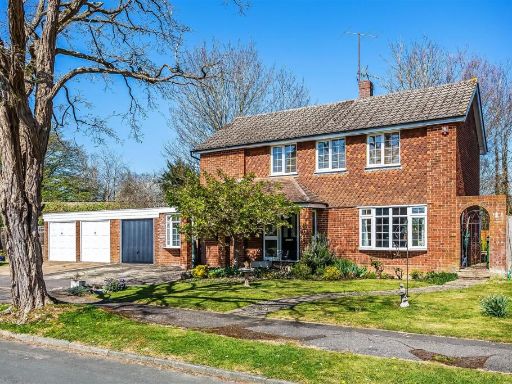 4 bedroom detached house for sale in Cannon Way, Fetcham KT22 — £735,000 • 4 bed • 2 bath • 1781 ft²
4 bedroom detached house for sale in Cannon Way, Fetcham KT22 — £735,000 • 4 bed • 2 bath • 1781 ft²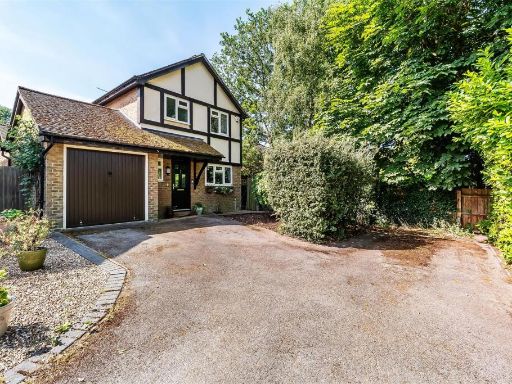 3 bedroom detached house for sale in Sherwood Close, Fetcham, KT22 — £595,000 • 3 bed • 2 bath • 1090 ft²
3 bedroom detached house for sale in Sherwood Close, Fetcham, KT22 — £595,000 • 3 bed • 2 bath • 1090 ft²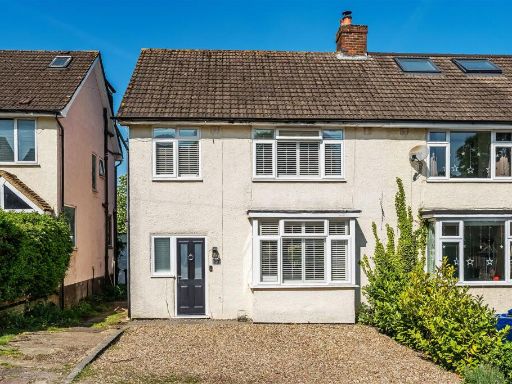 4 bedroom semi-detached house for sale in Lodge Close, Fetcham, KT22 — £600,000 • 4 bed • 1 bath • 1530 ft²
4 bedroom semi-detached house for sale in Lodge Close, Fetcham, KT22 — £600,000 • 4 bed • 1 bath • 1530 ft²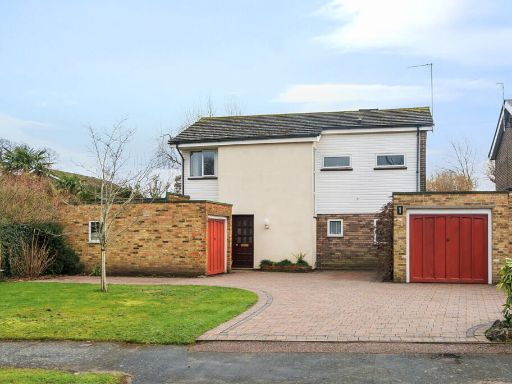 4 bedroom detached house for sale in The Copse, Fetcham, KT22 — £850,000 • 4 bed • 2 bath • 1472 ft²
4 bedroom detached house for sale in The Copse, Fetcham, KT22 — £850,000 • 4 bed • 2 bath • 1472 ft²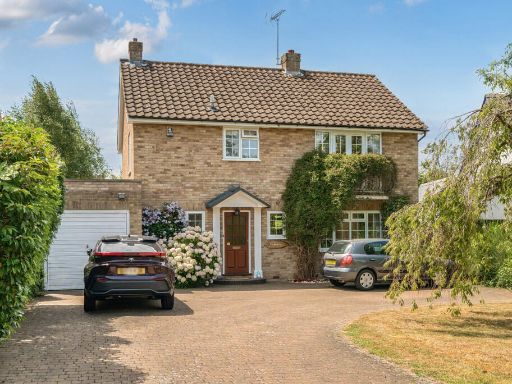 4 bedroom detached house for sale in Eastwick Drive, Great Bookham, Leatherhead, KT23 — £950,000 • 4 bed • 2 bath • 1552 ft²
4 bedroom detached house for sale in Eastwick Drive, Great Bookham, Leatherhead, KT23 — £950,000 • 4 bed • 2 bath • 1552 ft²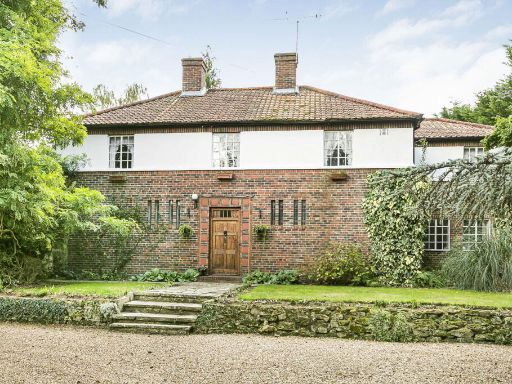 5 bedroom detached house for sale in Lower Road, Fetcham, KT22 — £1,450,000 • 5 bed • 2 bath • 2683 ft²
5 bedroom detached house for sale in Lower Road, Fetcham, KT22 — £1,450,000 • 5 bed • 2 bath • 2683 ft²