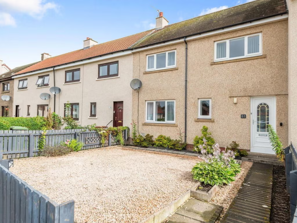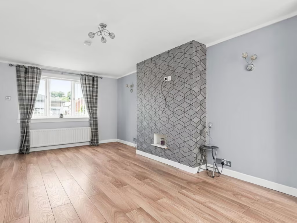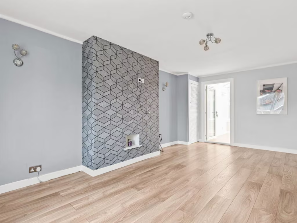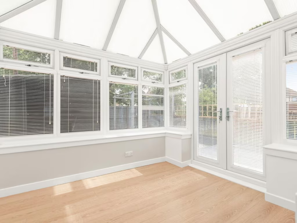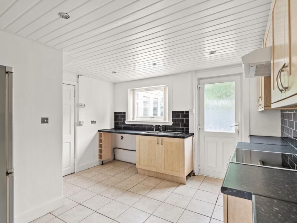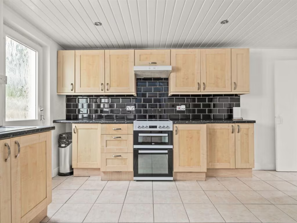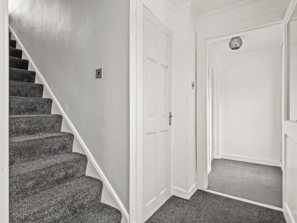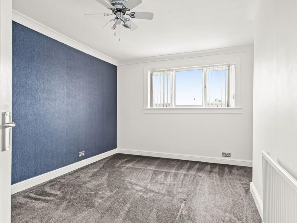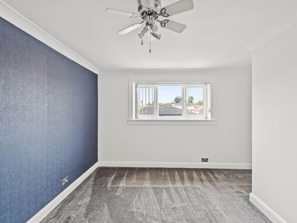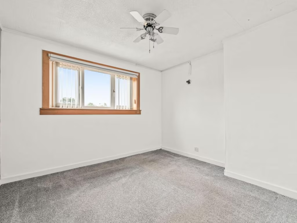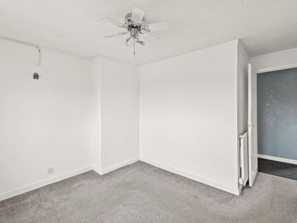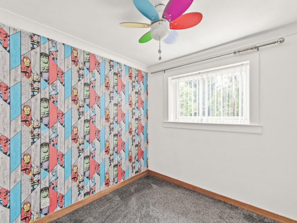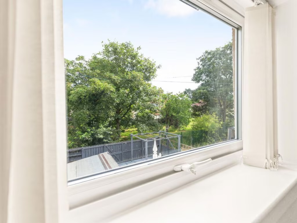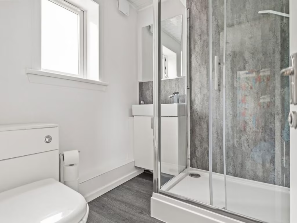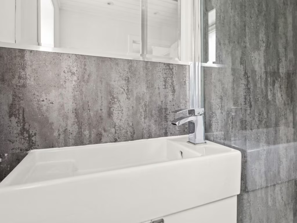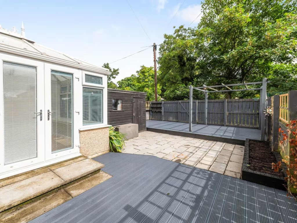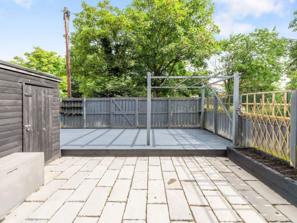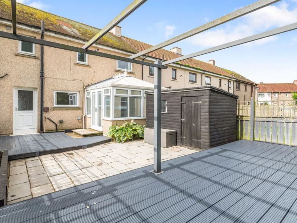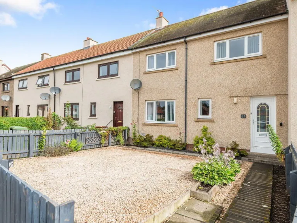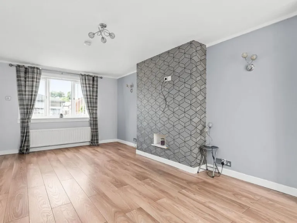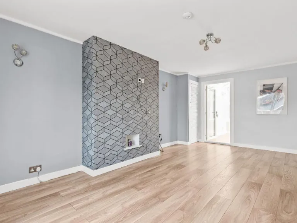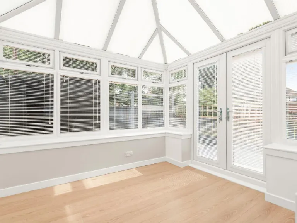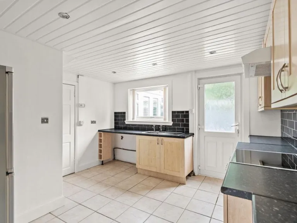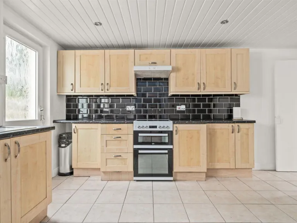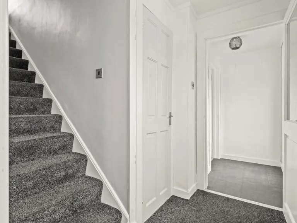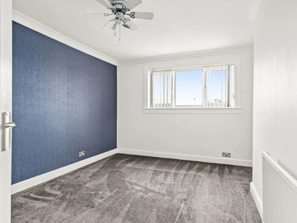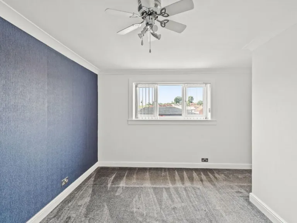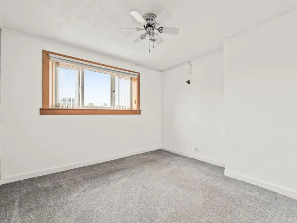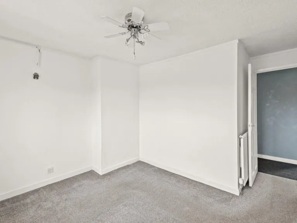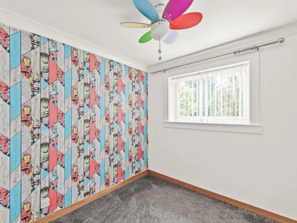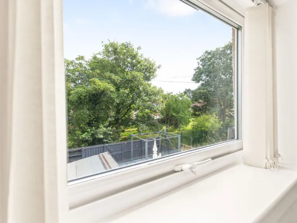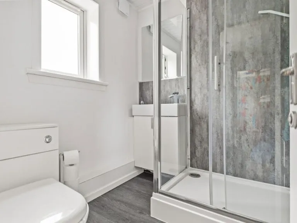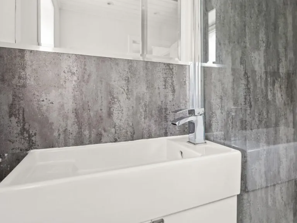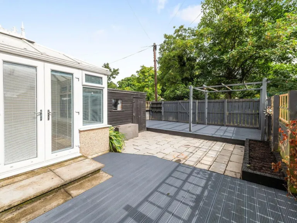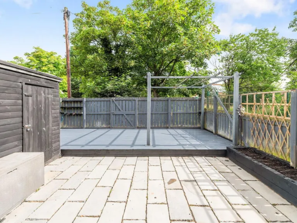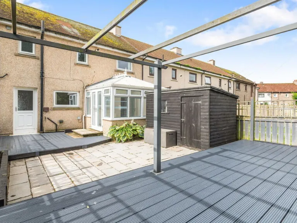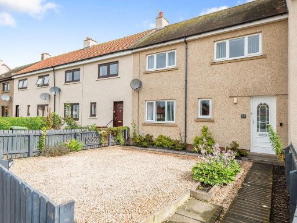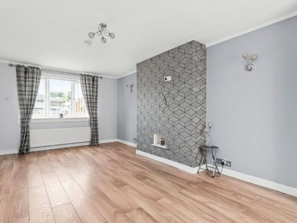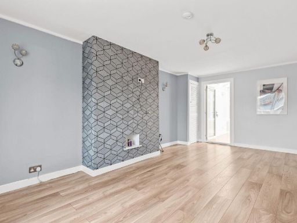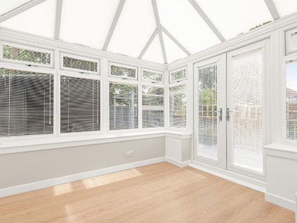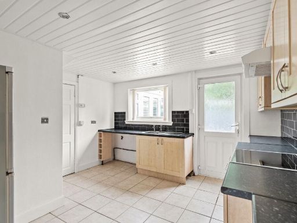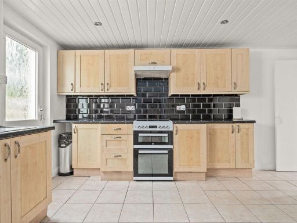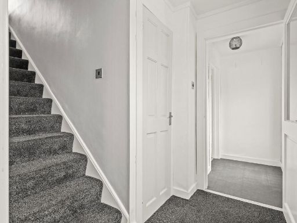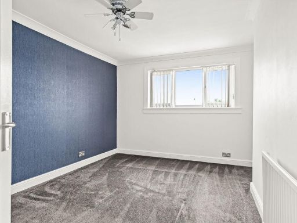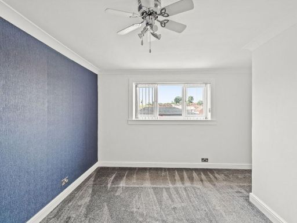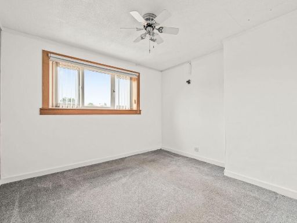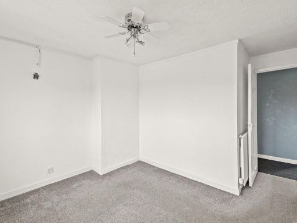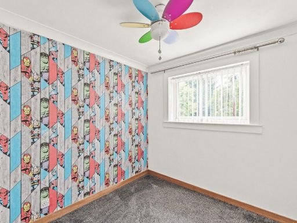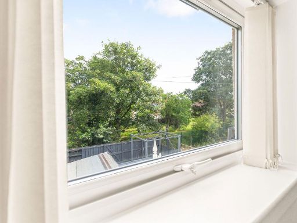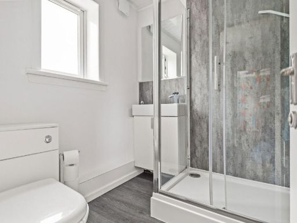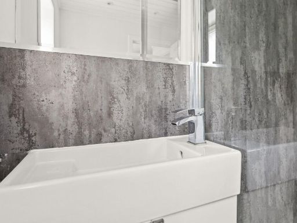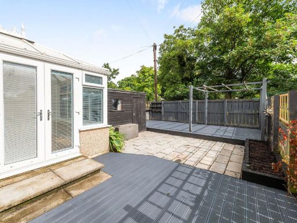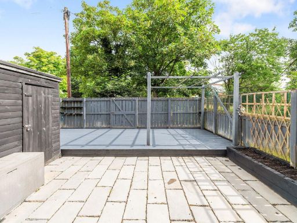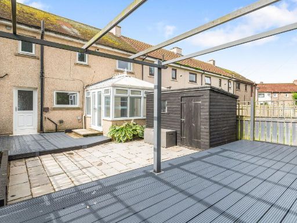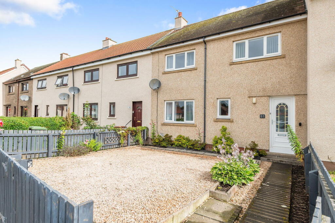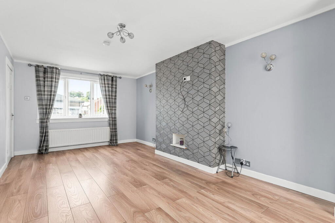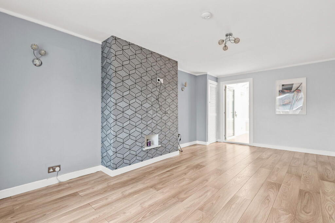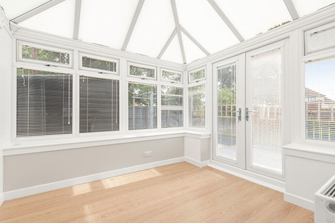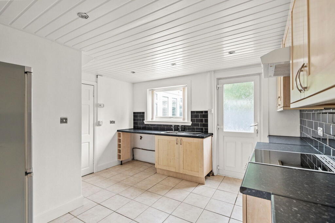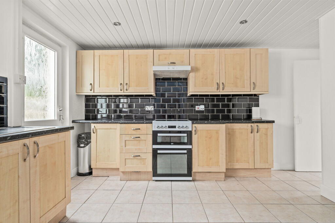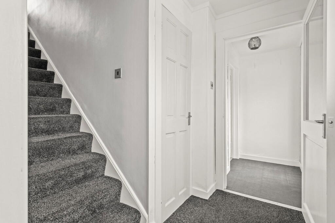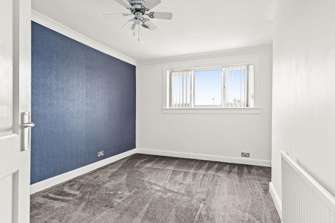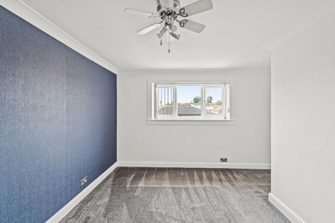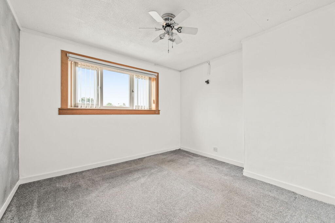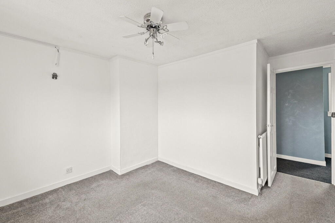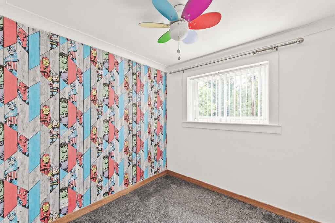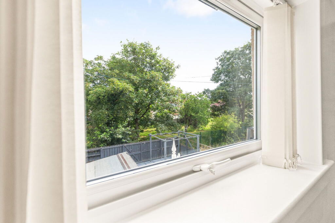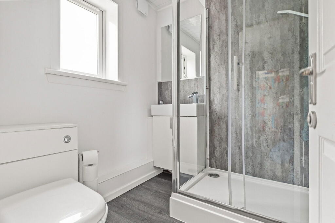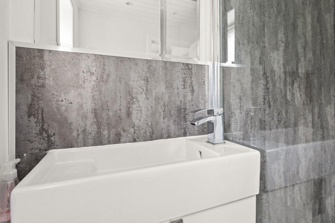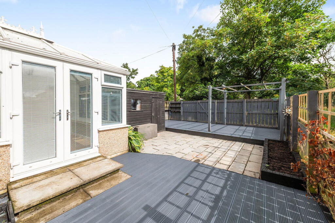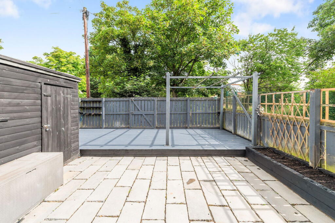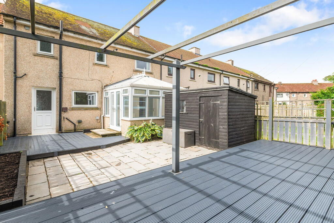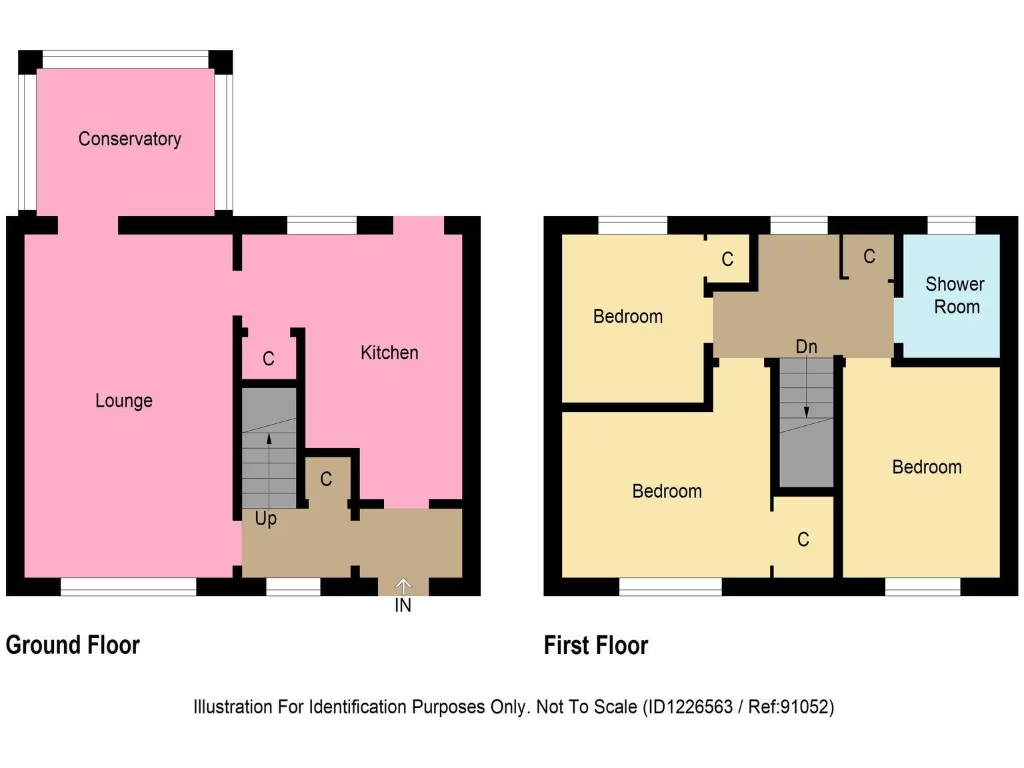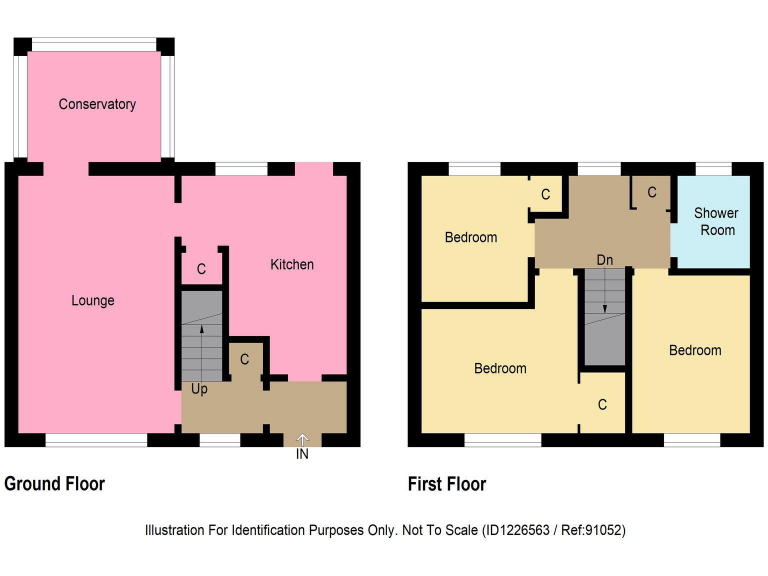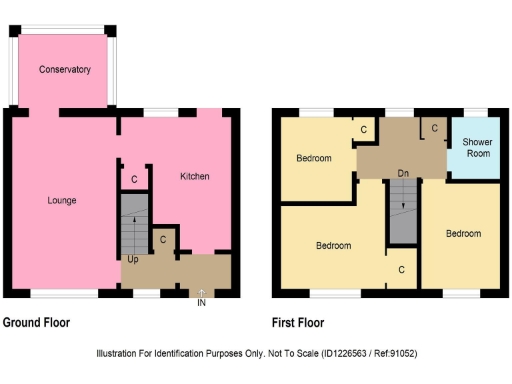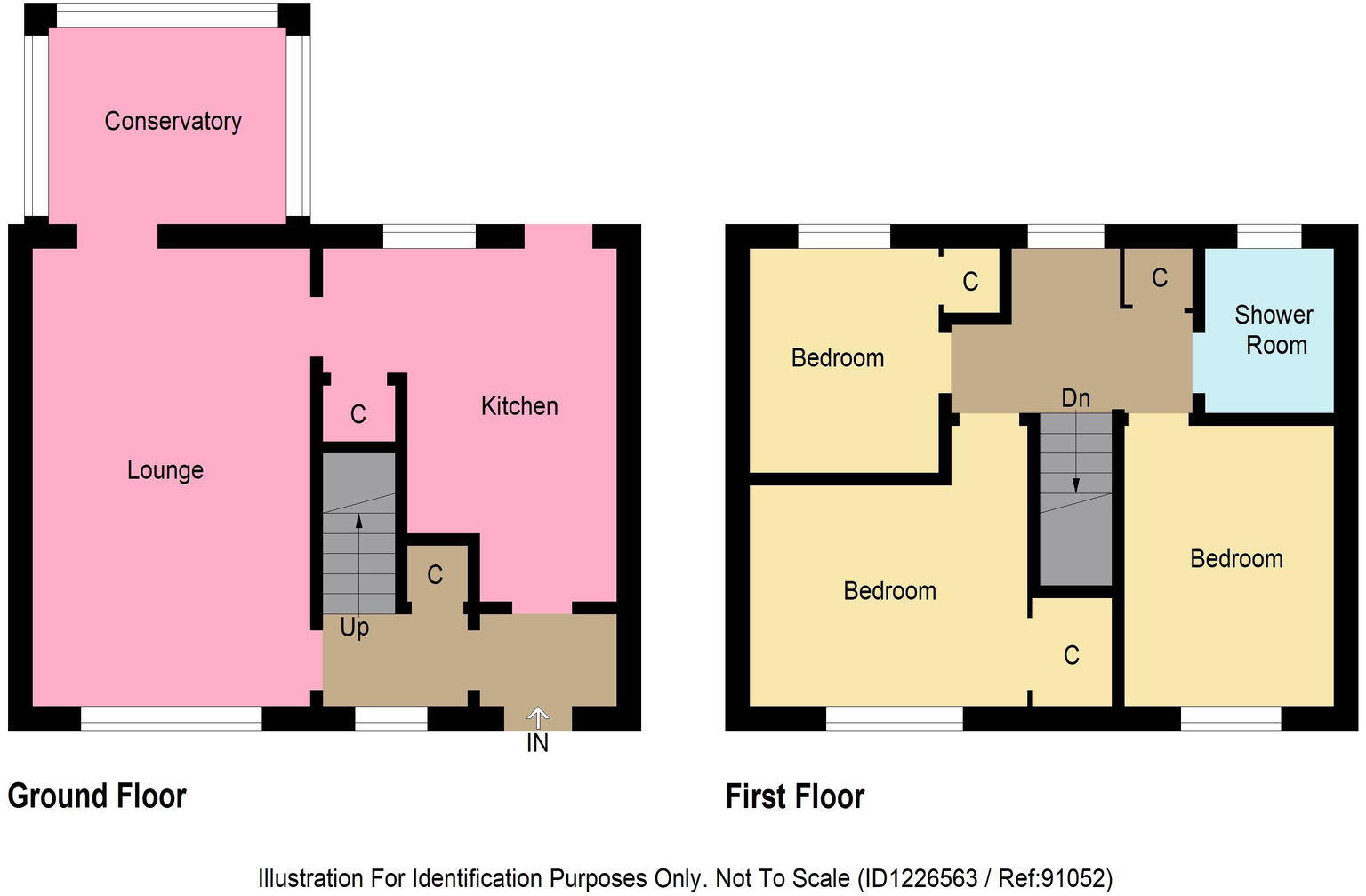Summary - 81, GARTMORN ROAD FK10 3PA
3 bed 1 bath Terraced
Bright lounge/diner plus large rear conservatory providing extra living space
Modern breakfasting kitchen with good workspace and storage
Three generous double bedrooms throughout
Contemporary shower room — single bathroom only
Private driveway for off-street parking; enclosed landscaped rear garden
Walk-in condition internally; ready to occupy with minimal immediate works
Wider area shows high deprivation/industrial hardship — may affect resale
Tenure not specified; buyer should verify ownership type
This spacious three-bedroom mid-terrace on Gartmorn Road presents roomy, move-in-ready accommodation across two floors. The bright lounge/diner flows to a large conservatory and a modern breakfasting kitchen, creating flexible living space suited to everyday family life or shared first-home living.
All three bedrooms are doubles with generous proportions, and the contemporary shower room is fitted to a modern standard. Practical extras include gas central heating, double glazing, built-in upper landing storage and a private driveway for off-street parking.
Outside offers a fully enclosed, landscaped rear garden with raised decking, patio slabs and a pergola — ideal for barbeques and outdoor relaxation. The property sits in a convenient Sauchie location near local shops, schools, playgrounds, leisure facilities and Gartmorn Dam Country Park.
Important points to note: the wider area is classified with higher deprivation and industrial hardship, which may affect long-term resale perception. Tenure is not specified in the details provided and should be confirmed. Mobile signal is average, though broadband speeds are fast. Council Tax is affordable (Band B).
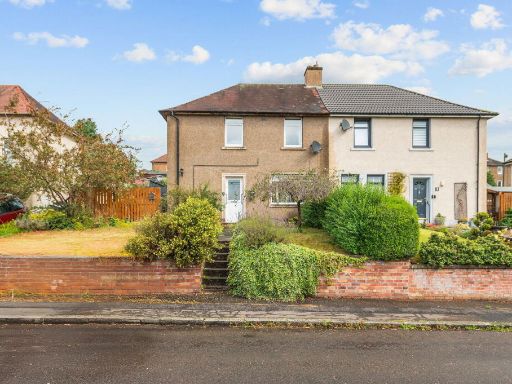 3 bedroom semi-detached house for sale in 37 Mount William, Sauchie, FK10 3PH, FK10 — £130,000 • 3 bed • 2 bath • 719 ft²
3 bedroom semi-detached house for sale in 37 Mount William, Sauchie, FK10 3PH, FK10 — £130,000 • 3 bed • 2 bath • 719 ft²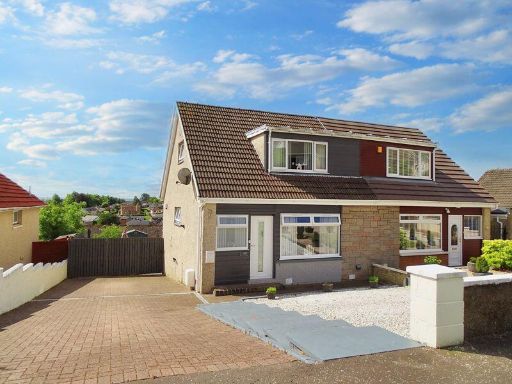 3 bedroom semi-detached house for sale in 49 The Hennings, Sauchie FK10 3ES, FK10 — £227,000 • 3 bed • 2 bath • 1000 ft²
3 bedroom semi-detached house for sale in 49 The Hennings, Sauchie FK10 3ES, FK10 — £227,000 • 3 bed • 2 bath • 1000 ft²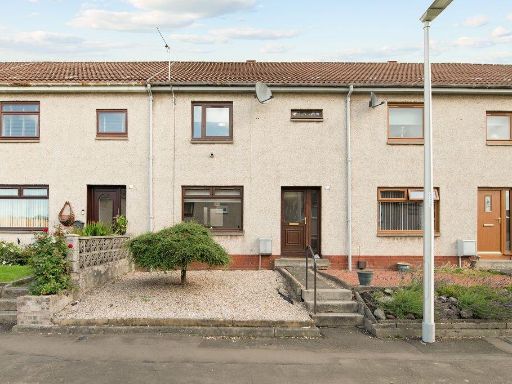 2 bedroom terraced house for sale in Ten Acres, Sauchie. FK10 3DW, FK10 — £130,000 • 2 bed • 1 bath
2 bedroom terraced house for sale in Ten Acres, Sauchie. FK10 3DW, FK10 — £130,000 • 2 bed • 1 bath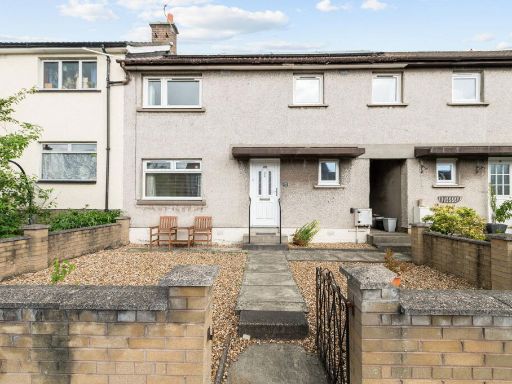 3 bedroom terraced house for sale in Craigleith, Fishcross, FK10 3JF, FK10 — £140,000 • 3 bed • 1 bath • 902 ft²
3 bedroom terraced house for sale in Craigleith, Fishcross, FK10 3JF, FK10 — £140,000 • 3 bed • 1 bath • 902 ft²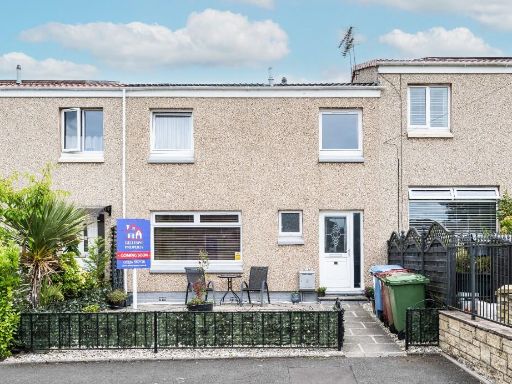 3 bedroom terraced house for sale in 6 Brodick Place, Tamfourhill, Falkirk, Stirlingshire, FK1 4SE, FK1 — £129,000 • 3 bed • 2 bath • 835 ft²
3 bedroom terraced house for sale in 6 Brodick Place, Tamfourhill, Falkirk, Stirlingshire, FK1 4SE, FK1 — £129,000 • 3 bed • 2 bath • 835 ft²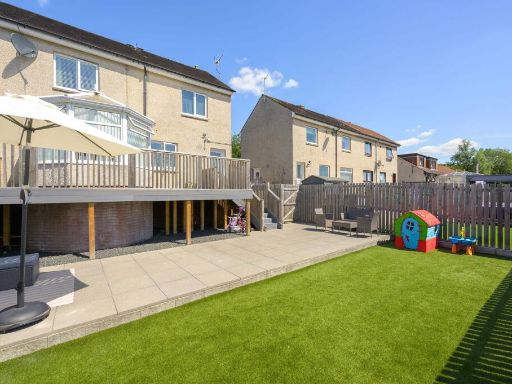 3 bedroom semi-detached house for sale in Tenacres, Sauchie, FK10 — £170,000 • 3 bed • 2 bath • 1076 ft²
3 bedroom semi-detached house for sale in Tenacres, Sauchie, FK10 — £170,000 • 3 bed • 2 bath • 1076 ft²