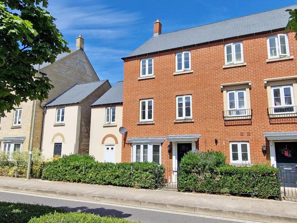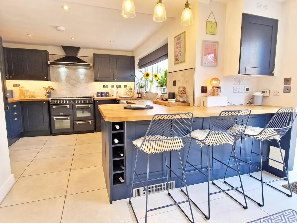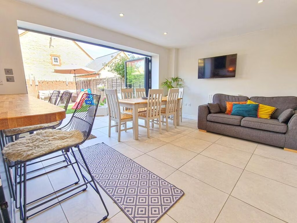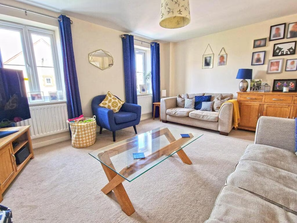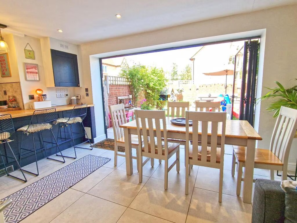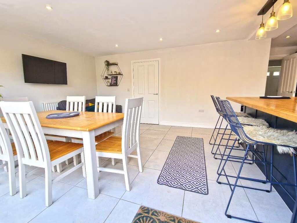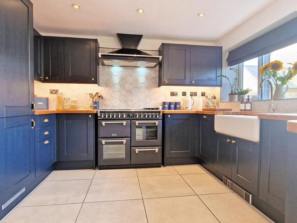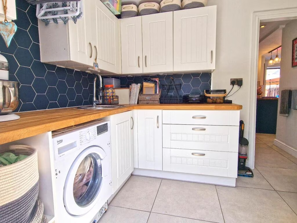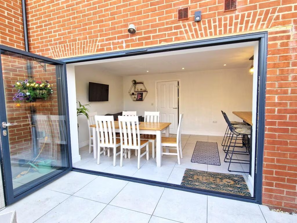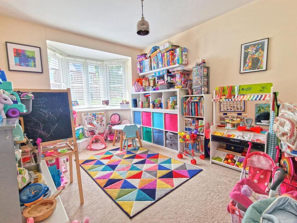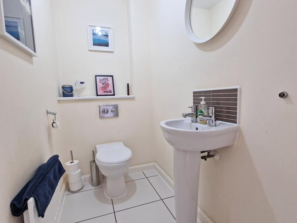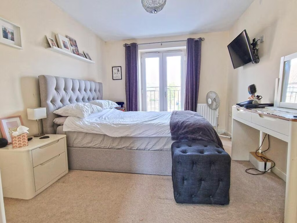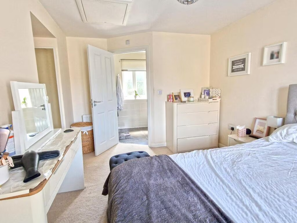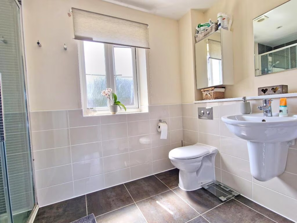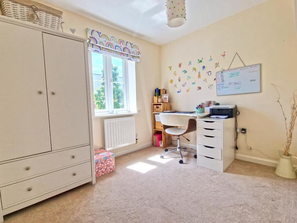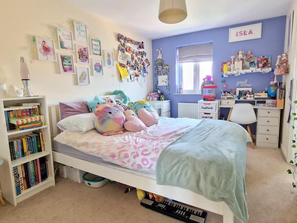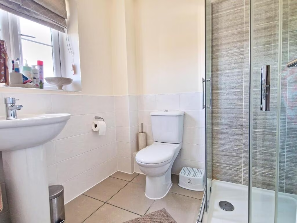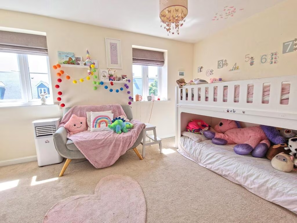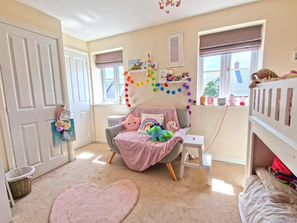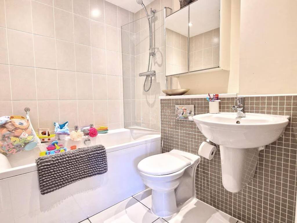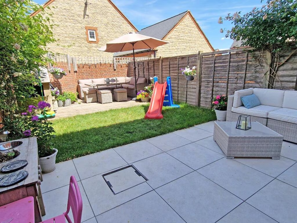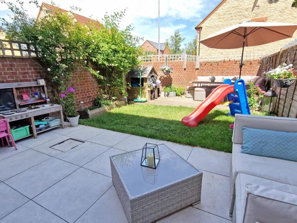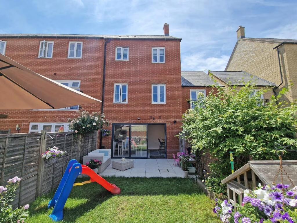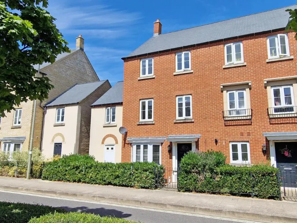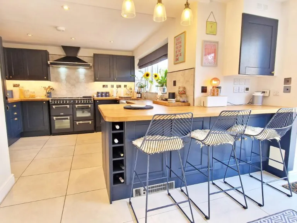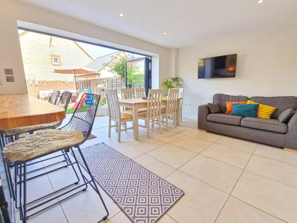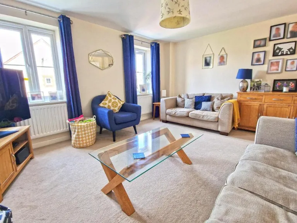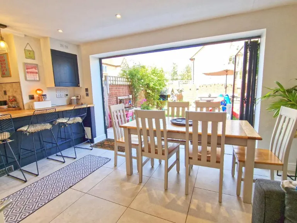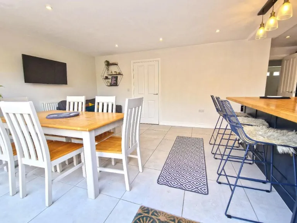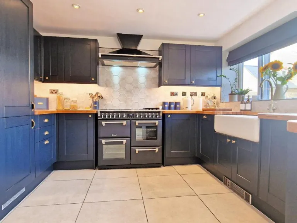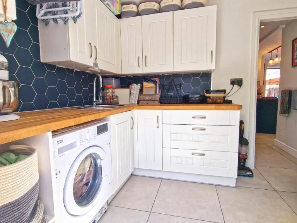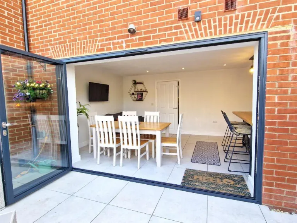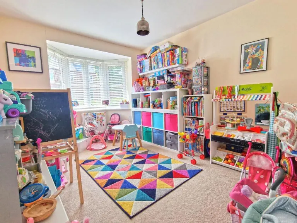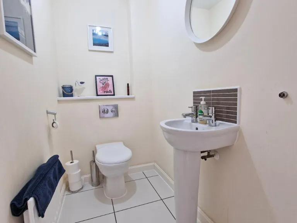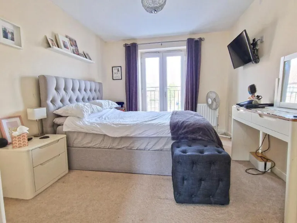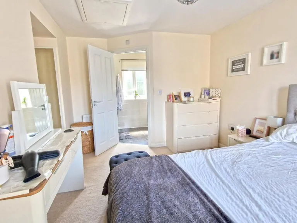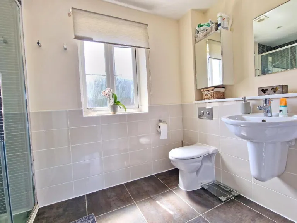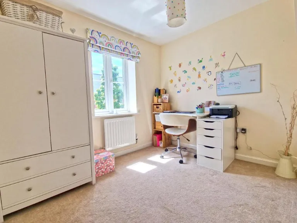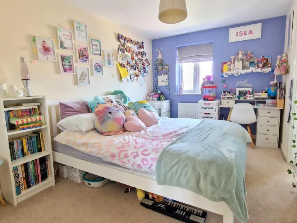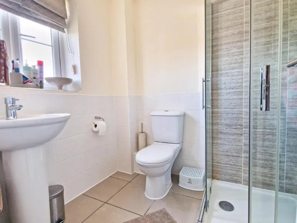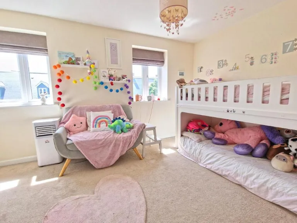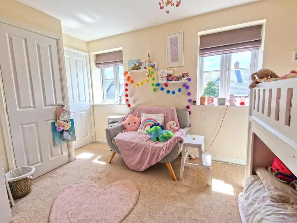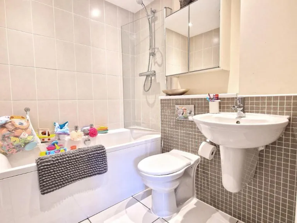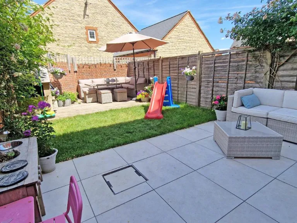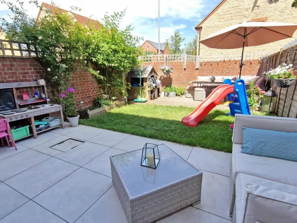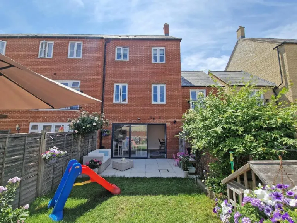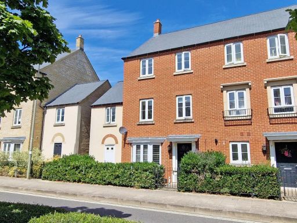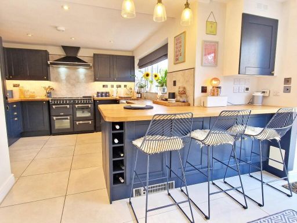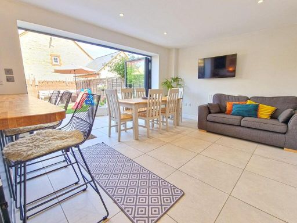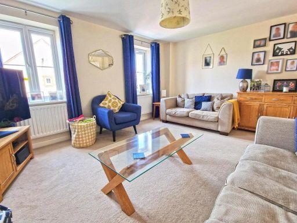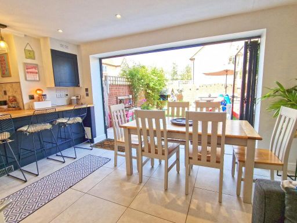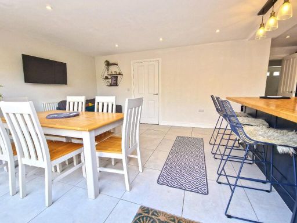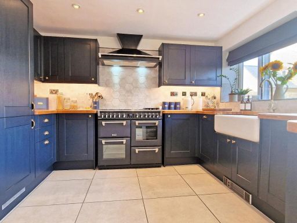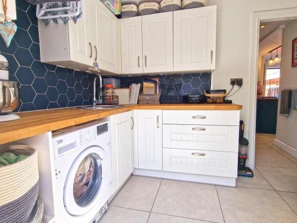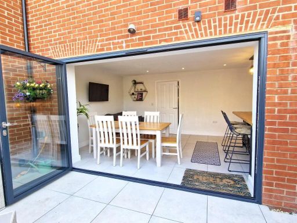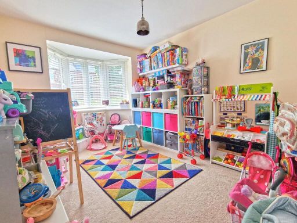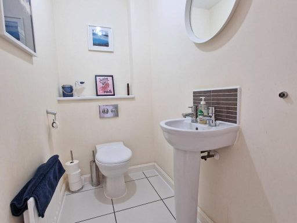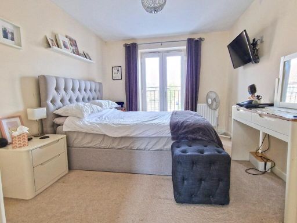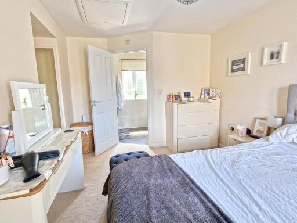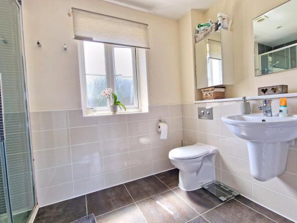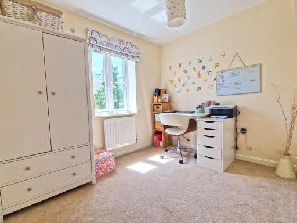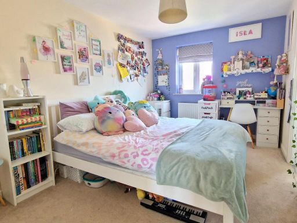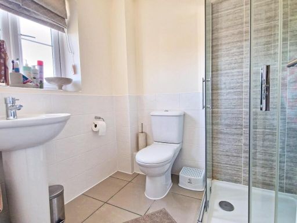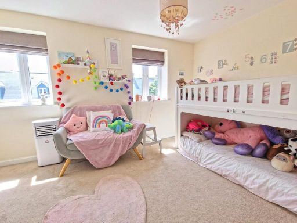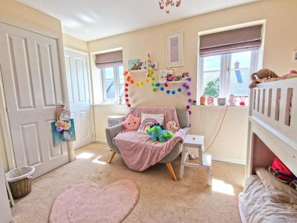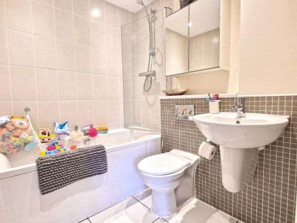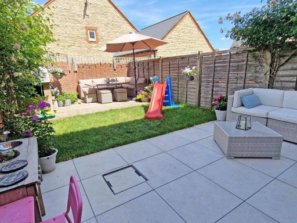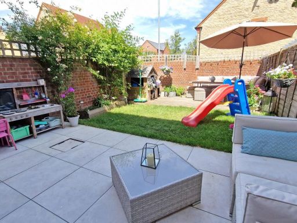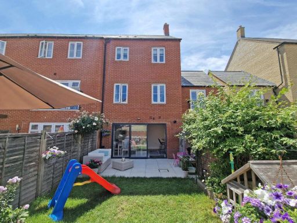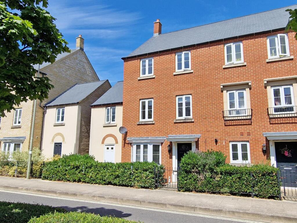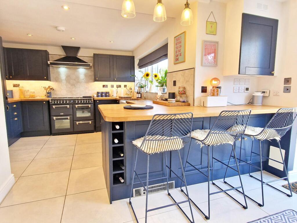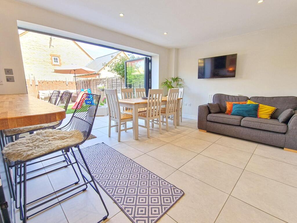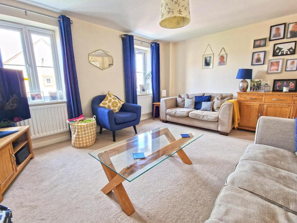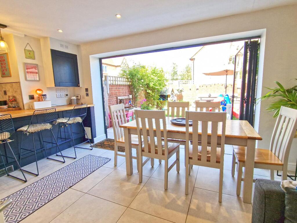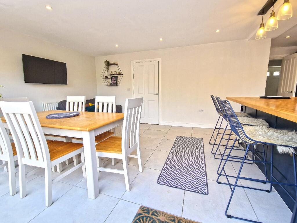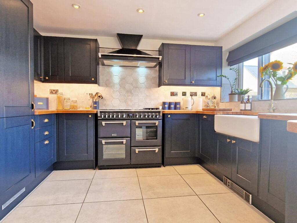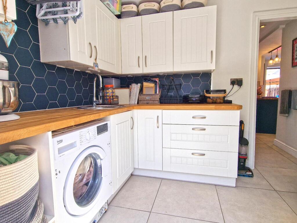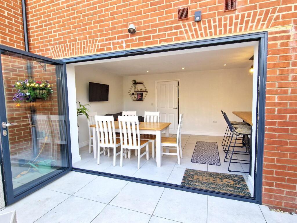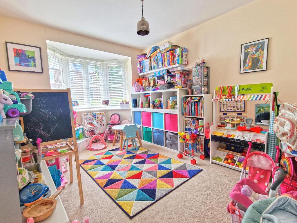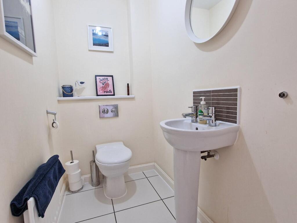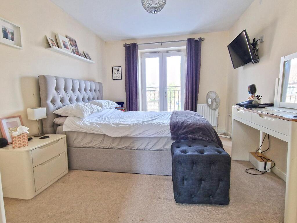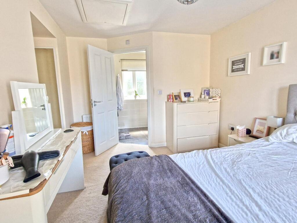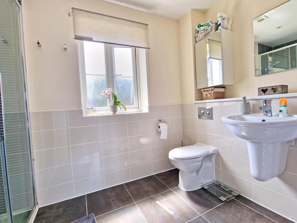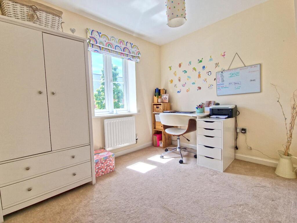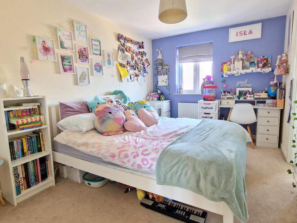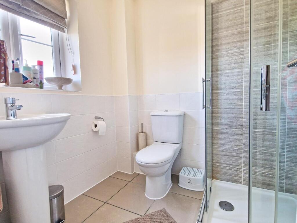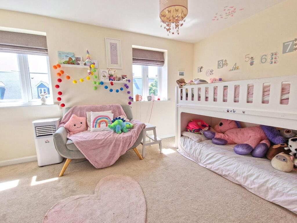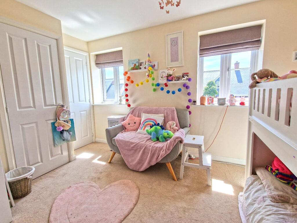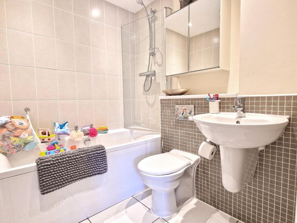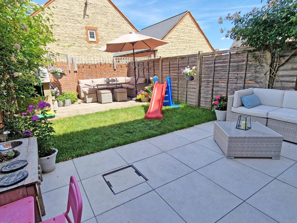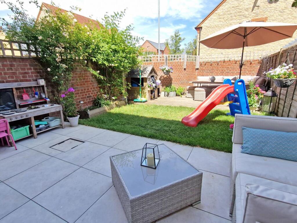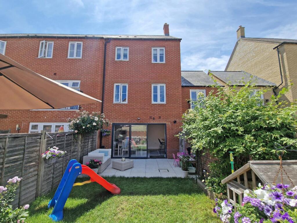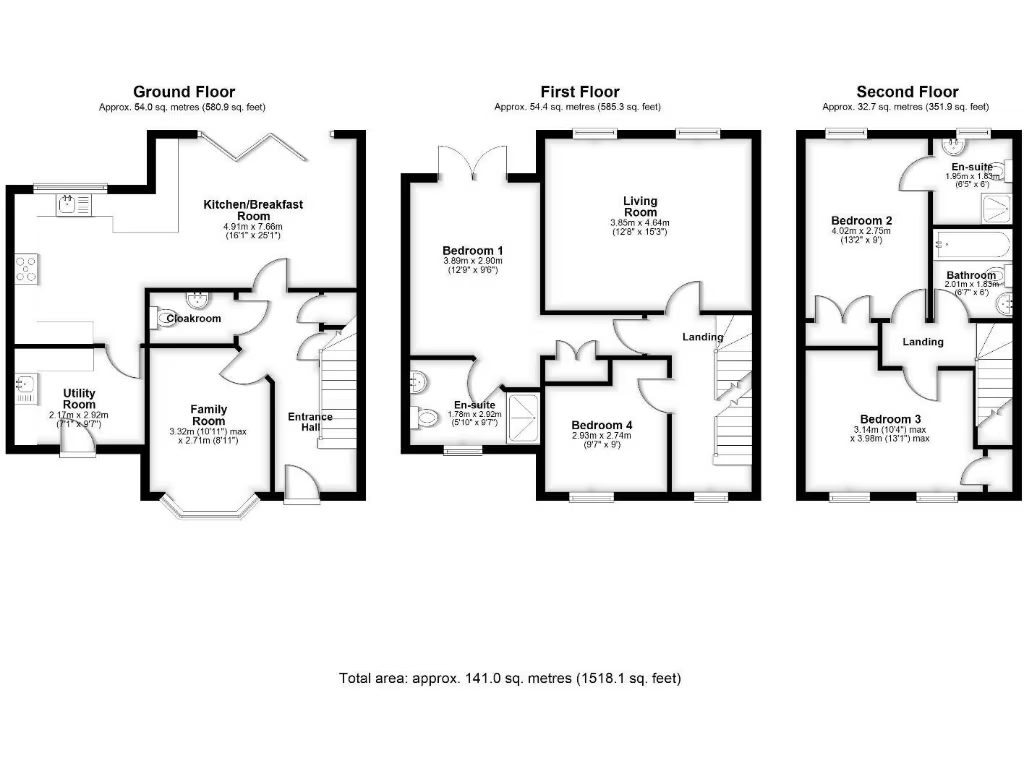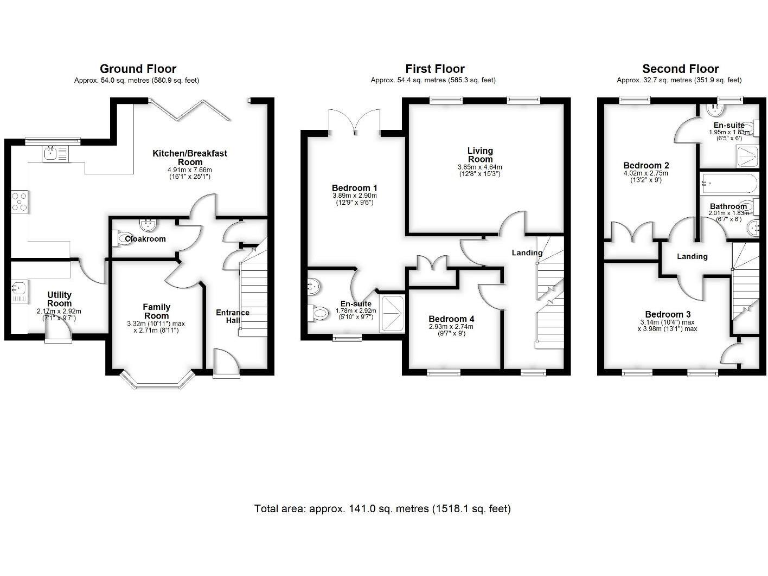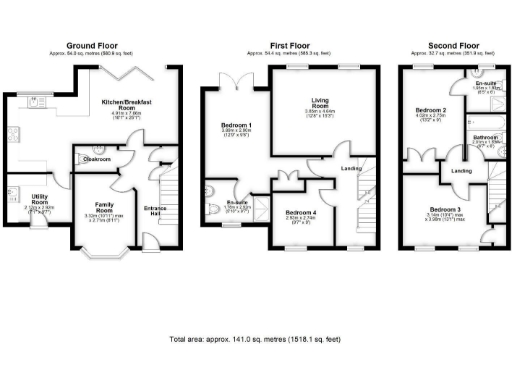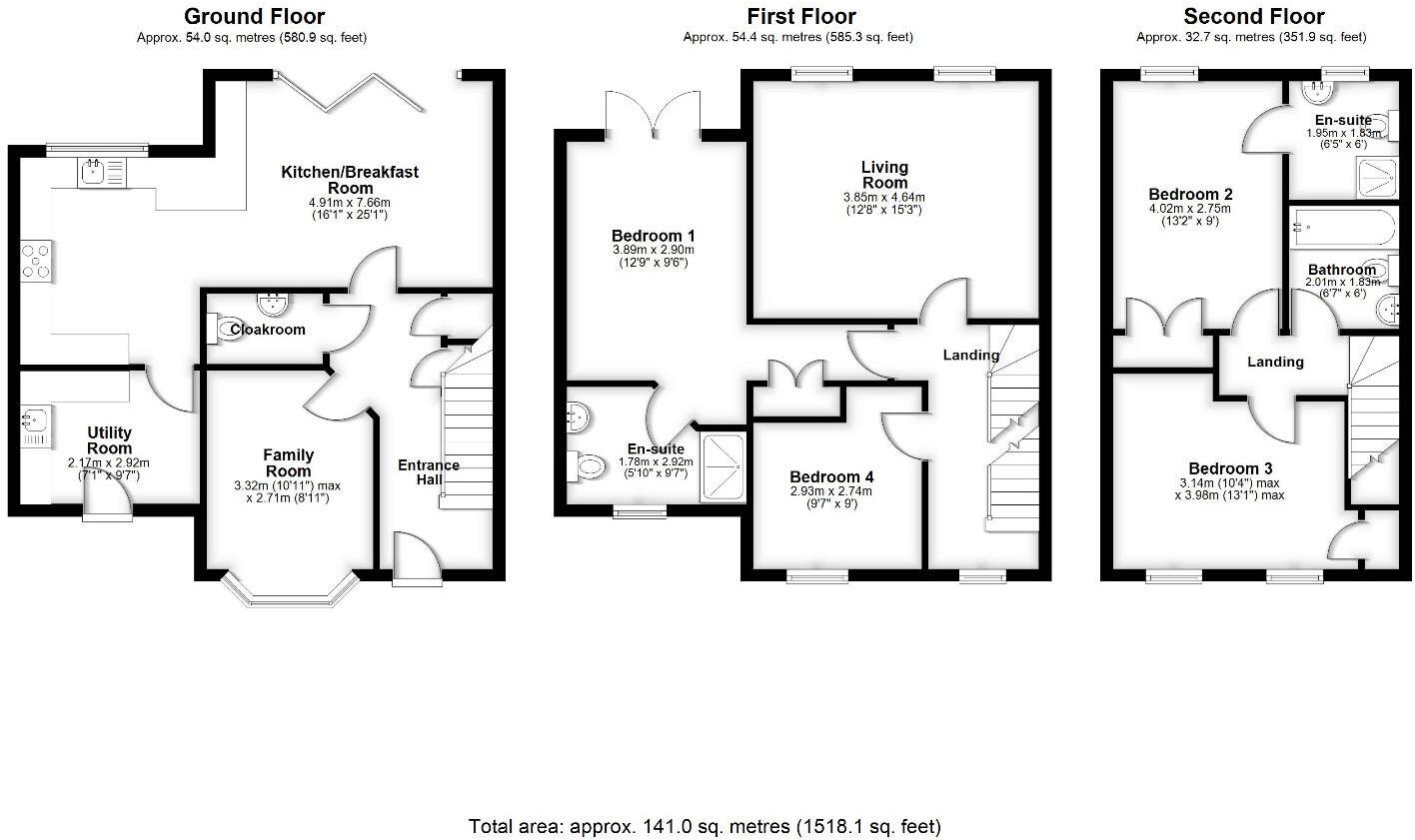Summary - Whitelands Way, Bicester OX26 1AF
4 bed 3 bath Town House
Spacious family townhouse with open-plan kitchen, two en-suites and EV parking — ideal for modern family life..
Four bedrooms with two en-suites and family bathroom
Extended open-plan kitchen/diner with underfloor heating
Versatile study/playroom and separate utility room
Two allocated parking spaces plus EV charging point
East-facing, enclosed rear garden with tiled patio
Potterton boiler serviced annually; mains gas heating
Small plot size and limited external space
Council tax band above average
This extended four-bedroom townhouse on Whitelands Way offers flexible family living across three floors, with an emphasis on practical everyday spaces and recent upgrades. The ground-floor extension delivers a large open-plan kitchen/dining/family area with underfloor heating, island breakfast bar, integrated appliances and bifold doors to an east-facing tiled patio — ideal for morning light and breakfast outdoors.
Accommodation includes two en-suite bedrooms plus a family bathroom, a separate living room on the first floor, and a versatile study/playroom on the ground floor that suits home-working or children’s space. A utility room and downstairs cloakroom add useful storage and household convenience. The Potterton boiler is serviced annually and mains gas heating runs to radiators throughout.
Outside provides two allocated off-street parking spaces with an EV charging point and a small enclosed rear garden. The house sits within the established Kingsmere development with easy access to local shops, schools, sports fields, Bicester Village and the station — convenient for family life and commuting.
Practical notes: the plot is small and the property is average in overall size for its type, so it suits buyers seeking low-external-maintenance family accommodation rather than large gardens. Council tax is above average for the area. Mobile signal is average; broadband speeds are fast.
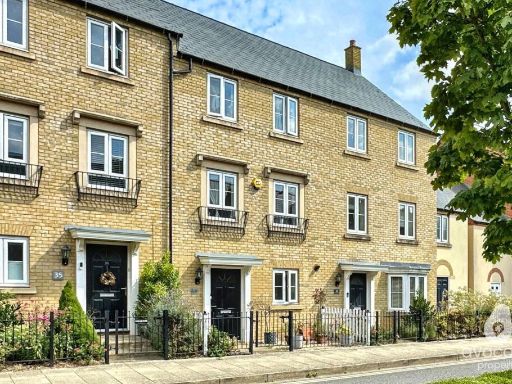 3 bedroom town house for sale in Whitelands Way, Kingsmere, Bicester, OX26 — £400,000 • 3 bed • 2 bath • 1184 ft²
3 bedroom town house for sale in Whitelands Way, Kingsmere, Bicester, OX26 — £400,000 • 3 bed • 2 bath • 1184 ft²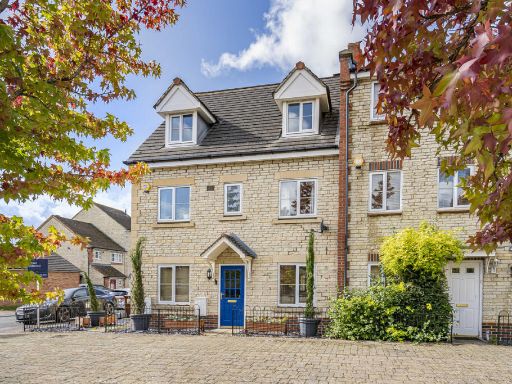 4 bedroom end of terrace house for sale in Grebe Road, Bicester, OX26 — £575,000 • 4 bed • 4 bath • 1640 ft²
4 bedroom end of terrace house for sale in Grebe Road, Bicester, OX26 — £575,000 • 4 bed • 4 bath • 1640 ft²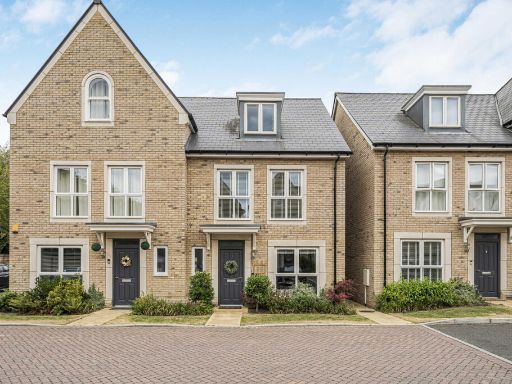 4 bedroom semi-detached house for sale in Clifton Close, Bicester, OX26 — £500,000 • 4 bed • 2 bath • 1308 ft²
4 bedroom semi-detached house for sale in Clifton Close, Bicester, OX26 — £500,000 • 4 bed • 2 bath • 1308 ft²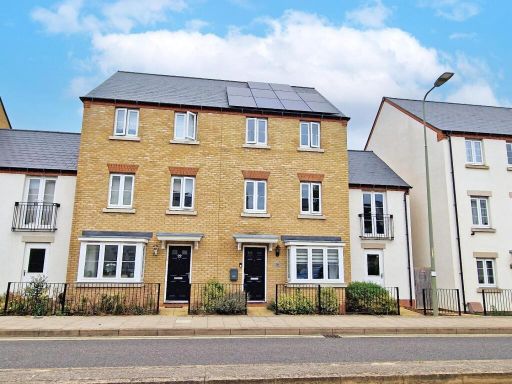 4 bedroom town house for sale in Pioneer Way, Bicester, OX26 — £475,000 • 4 bed • 3 bath • 1574 ft²
4 bedroom town house for sale in Pioneer Way, Bicester, OX26 — £475,000 • 4 bed • 3 bath • 1574 ft²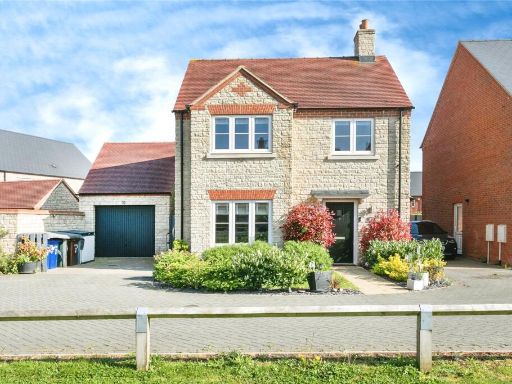 4 bedroom detached house for sale in Kingston Drive, Bicester, Oxfordshire, OX26 — £550,000 • 4 bed • 2 bath • 1409 ft²
4 bedroom detached house for sale in Kingston Drive, Bicester, Oxfordshire, OX26 — £550,000 • 4 bed • 2 bath • 1409 ft²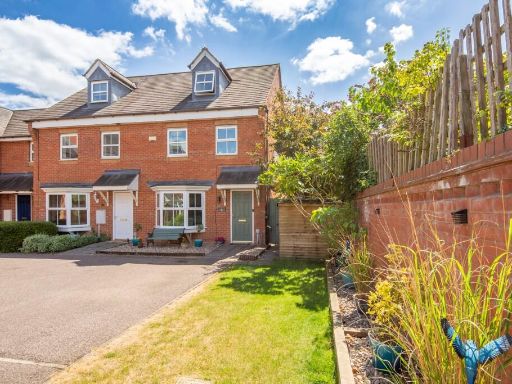 4 bedroom town house for sale in Celandine Close, Bicester, Oxfordshire, OX26 — £450,000 • 4 bed • 2 bath • 1238 ft²
4 bedroom town house for sale in Celandine Close, Bicester, Oxfordshire, OX26 — £450,000 • 4 bed • 2 bath • 1238 ft²