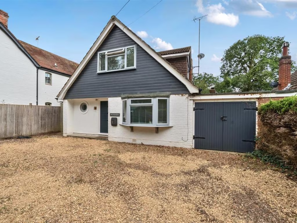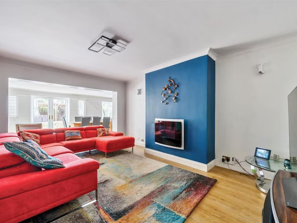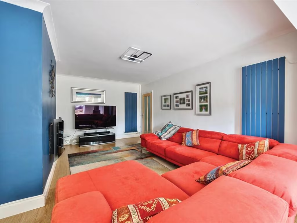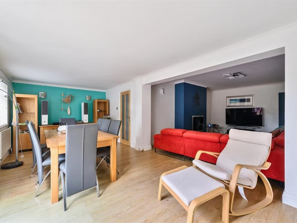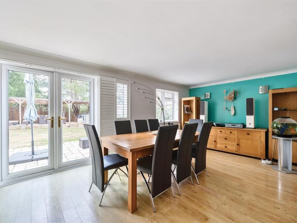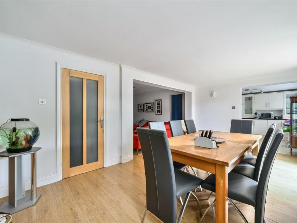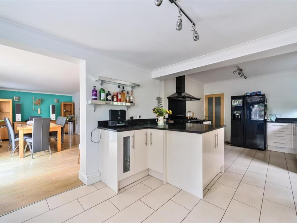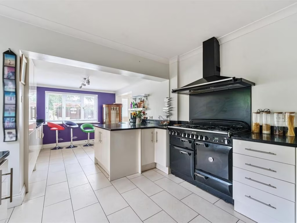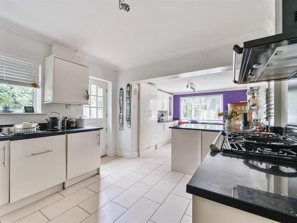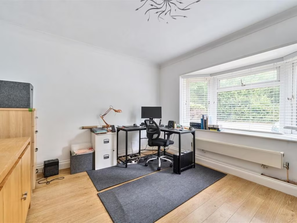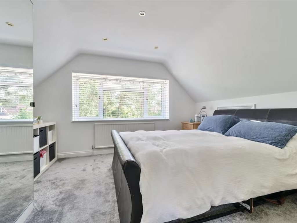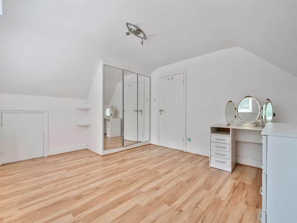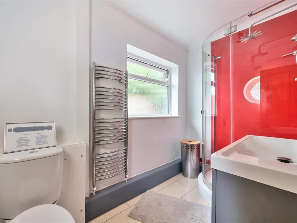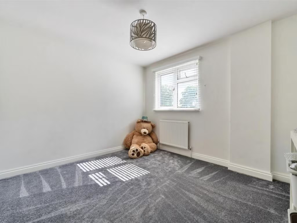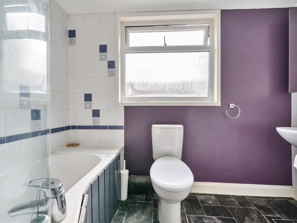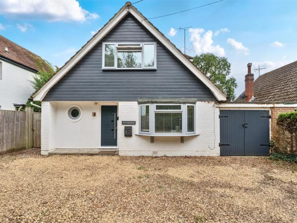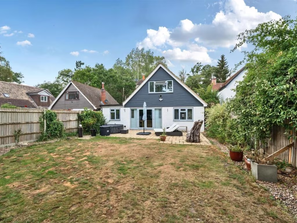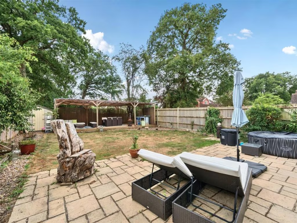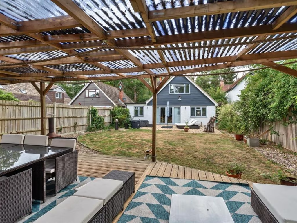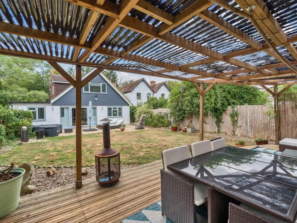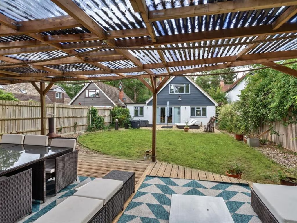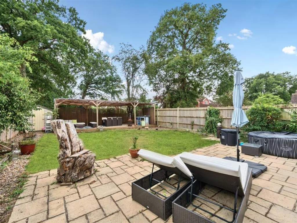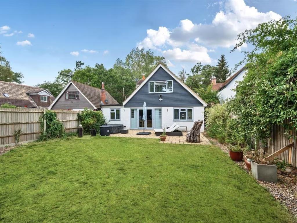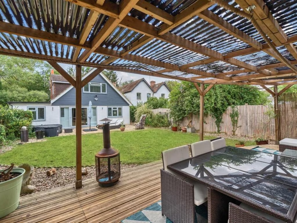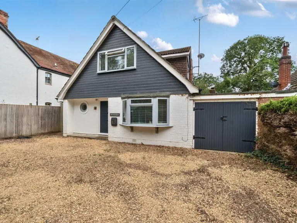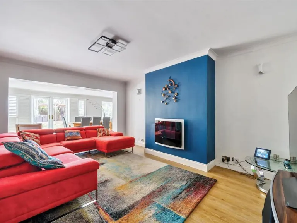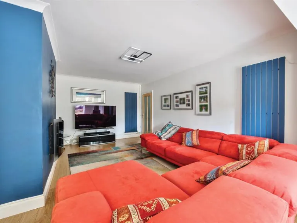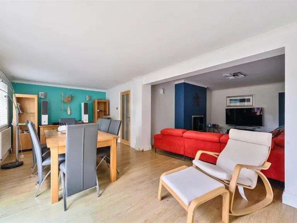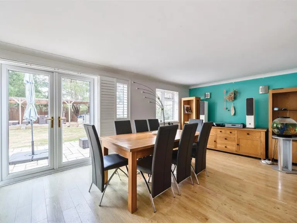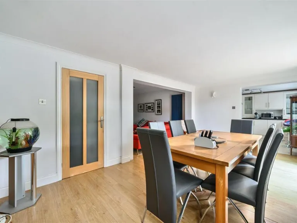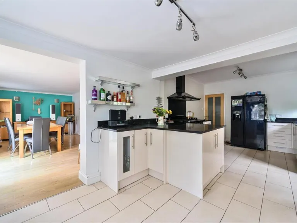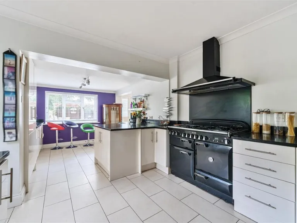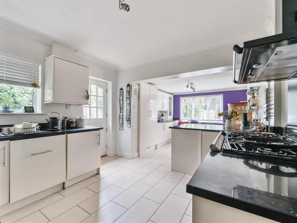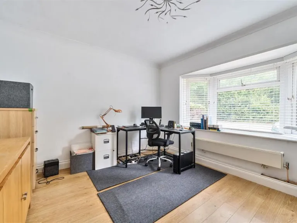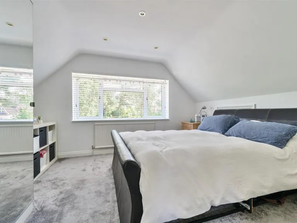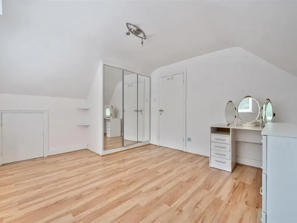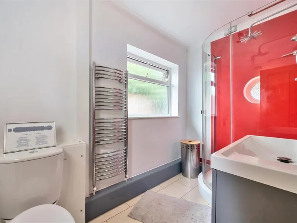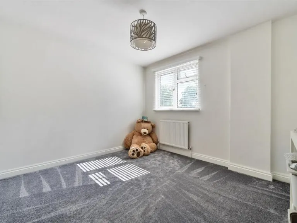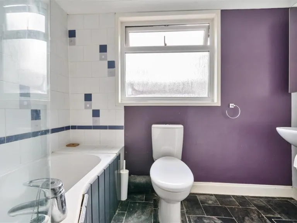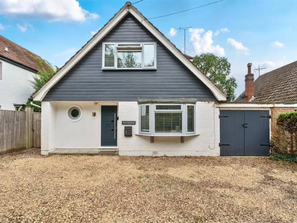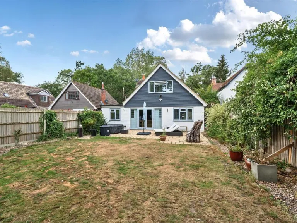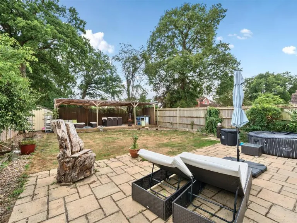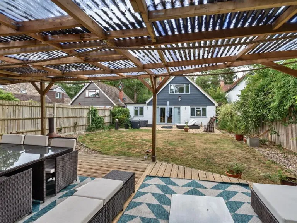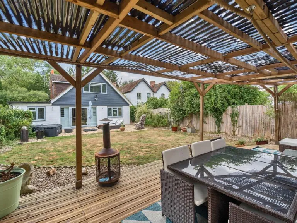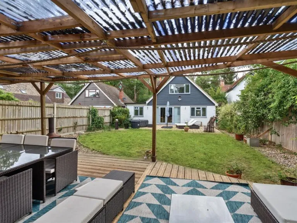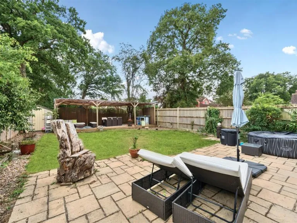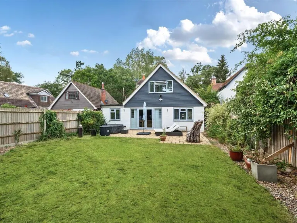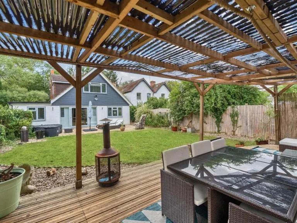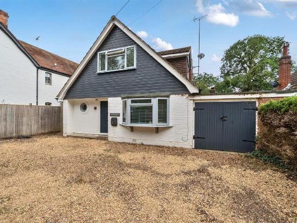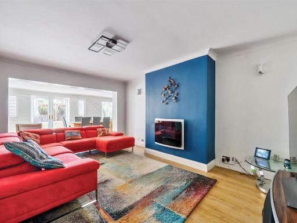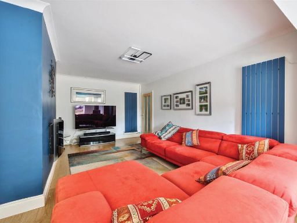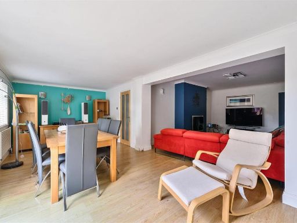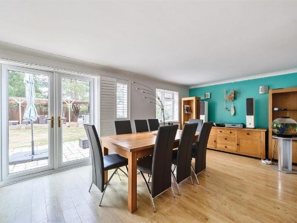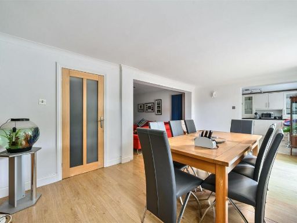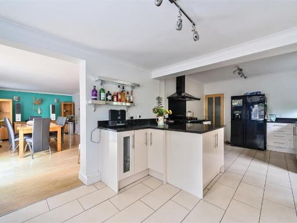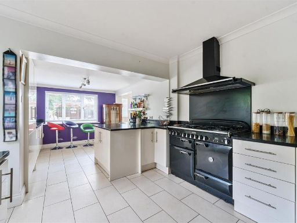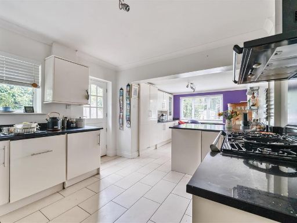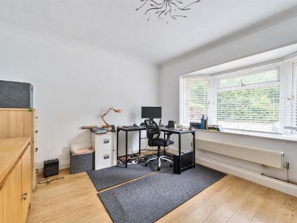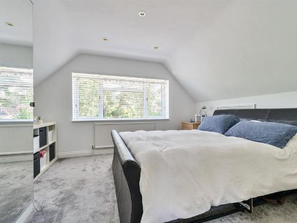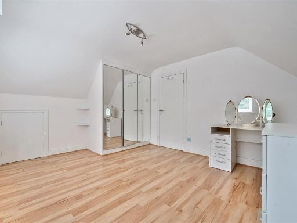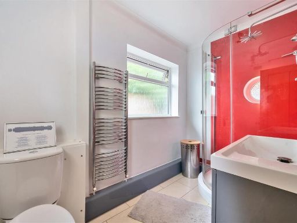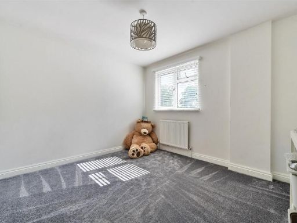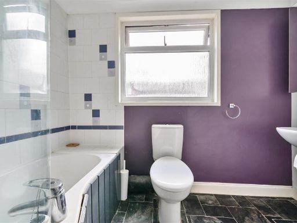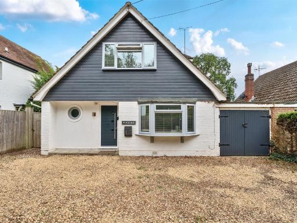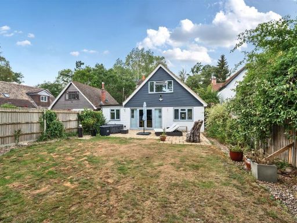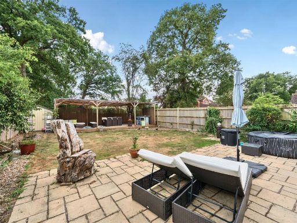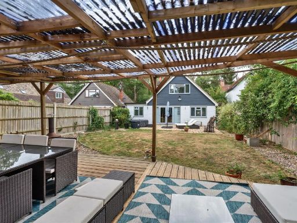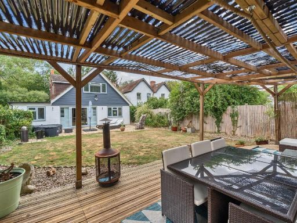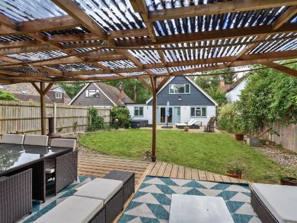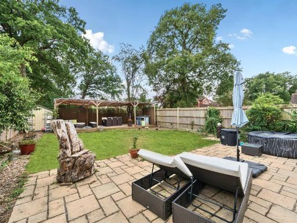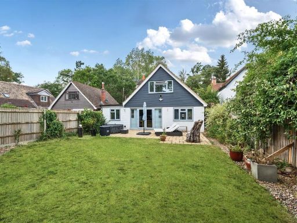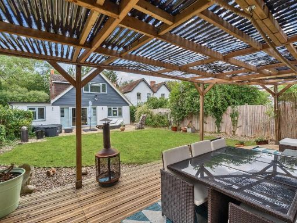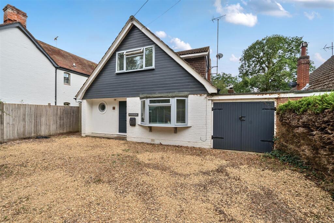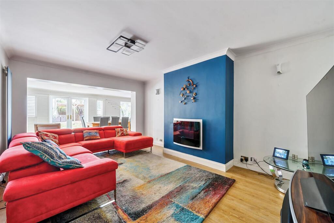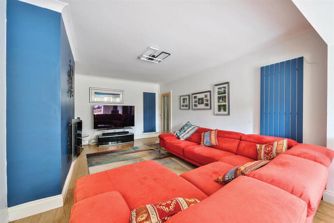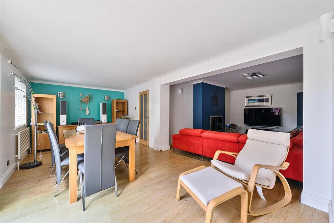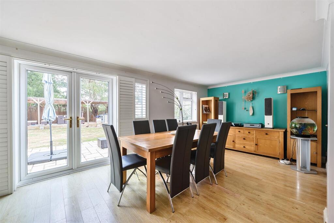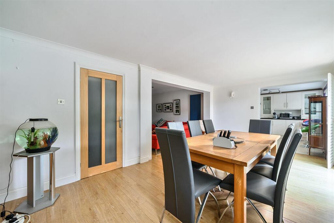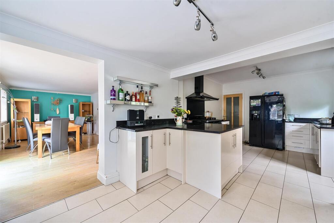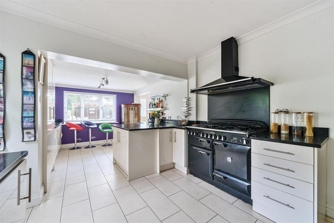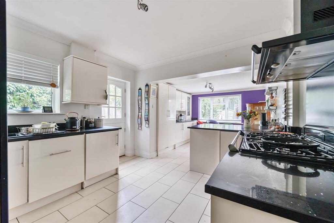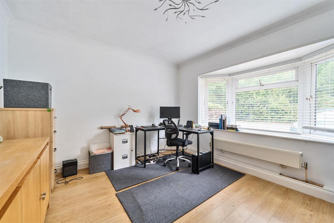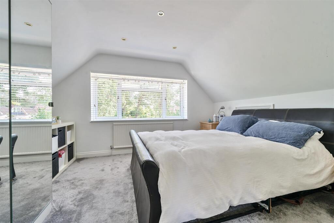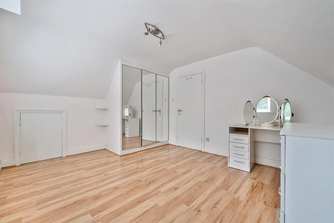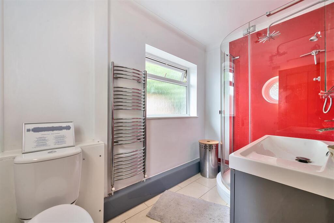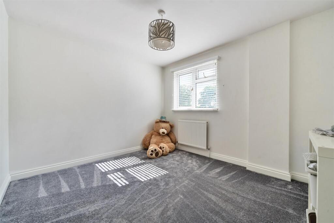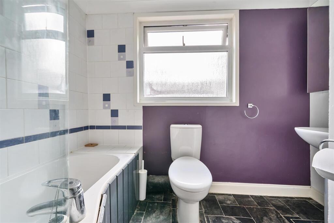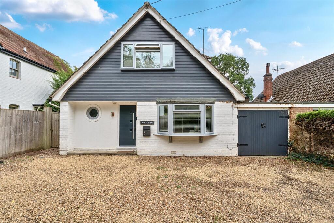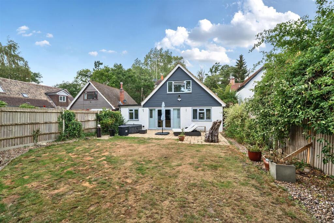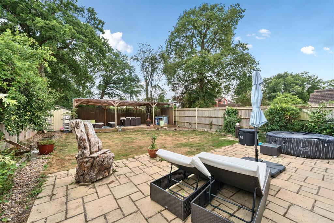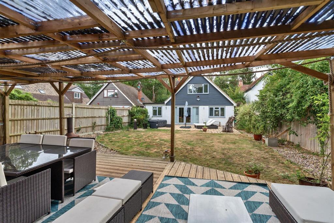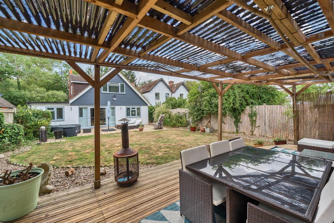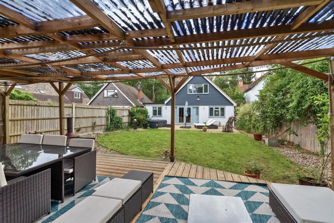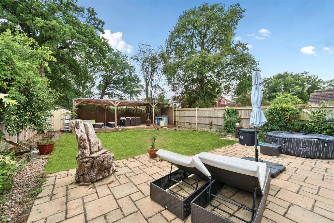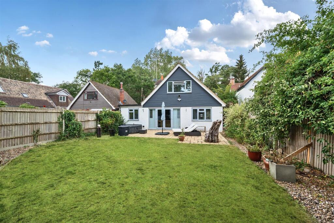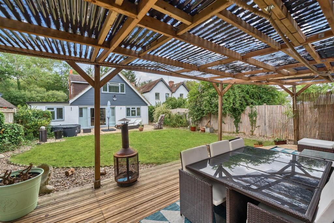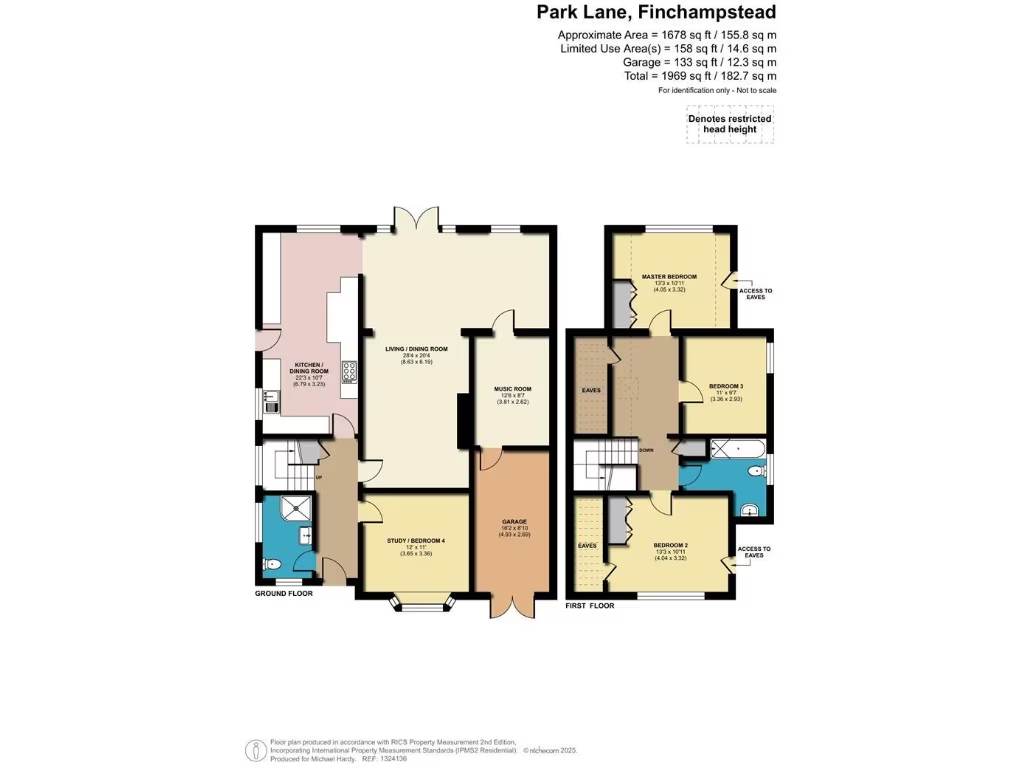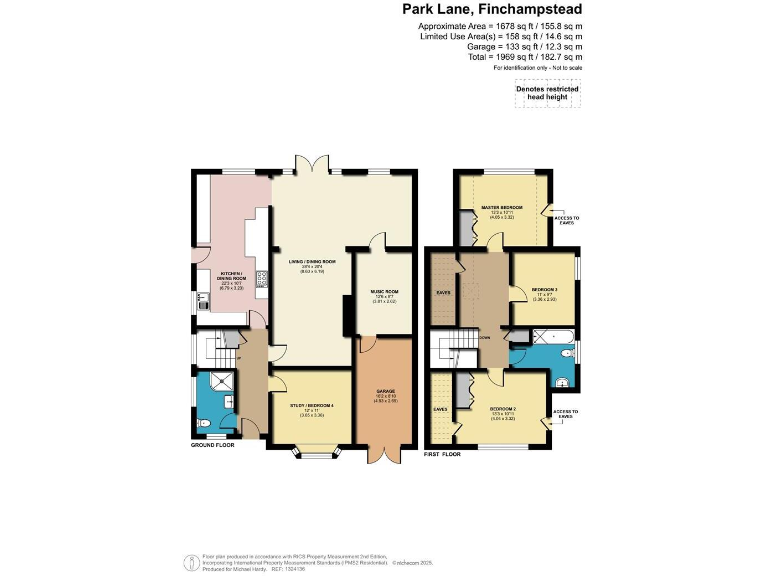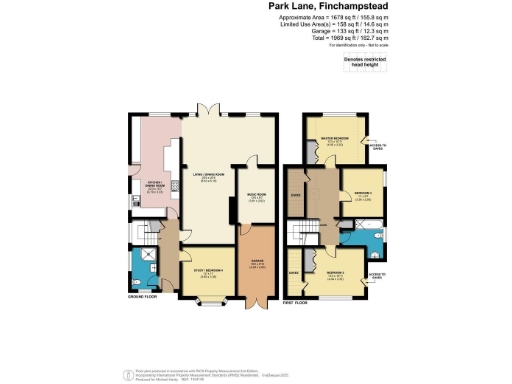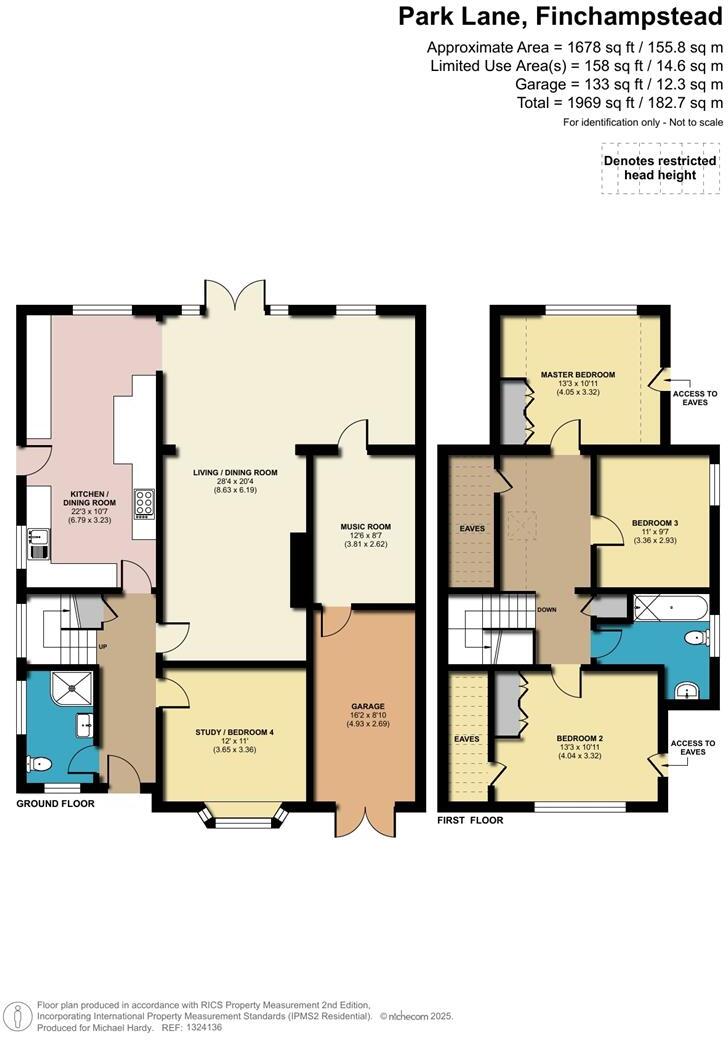Summary - WOODSIDE PARK LANE FINCHAMPSTEAD WOKINGHAM RG40 4QS
3 bed 2 bath Link Detached House
Flexible layout, sunny garden and garage in desirable Finchampstead location.
- South-facing rear garden with pergola and lawn
- Generous open-plan living/dining room, dual aspect
- Ground-floor study that could be fourth bedroom
- Integral garage plus driveway parking for multiple cars
- Freehold in quiet, affluent Park Lane location
- Solid brick walls with no known wall insulation
- Energy Performance Rating D; unknown double-glazing age
- Council Tax above average (Band E)
Set on coveted Park Lane in Finchampstead, Woodside is a flexible three-bedroom family home with a ground-floor study that can serve as a fourth bedroom. The house offers generous living space (approximately 1,615 sq ft), a dual-aspect living/dining room and a modern kitchen with direct garden access — practical for family life and entertaining.
Outside, the south-facing rear garden with pergola is a clear highlight, catching sun through the day and providing a private, lawned space for children and outdoor dining. Off-street parking for multiple cars and an integral garage add everyday convenience in this quiet, affluent neighbourhood close to well-regarded schools and good commuter links.
Buyers should note a few material considerations: the property dates from the early 20th century with solid brick walls and no known wall insulation, and the double glazing install date is unknown. The Energy Performance Rating is D and the council tax band is above average; upgrading insulation and windows could reduce running costs and improve comfort.
Overall, this freehold home will suit families seeking space, outdoor living and flexible layout in a peaceful, high-demand address — and those prepared to make modest energy-efficiency or cosmetic improvements to maximise long-term value.
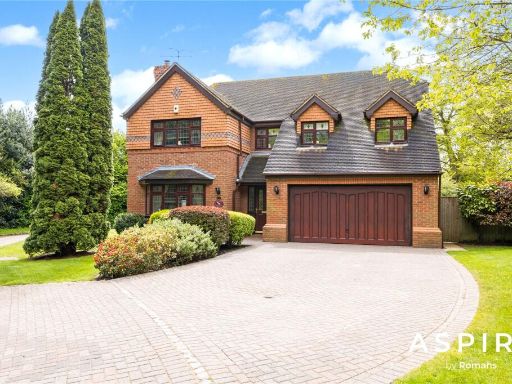 4 bedroom detached house for sale in Gilbert Way, Finchampstead, Wokingham, RG40 — £1,200,000 • 4 bed • 3 bath • 2256 ft²
4 bedroom detached house for sale in Gilbert Way, Finchampstead, Wokingham, RG40 — £1,200,000 • 4 bed • 3 bath • 2256 ft²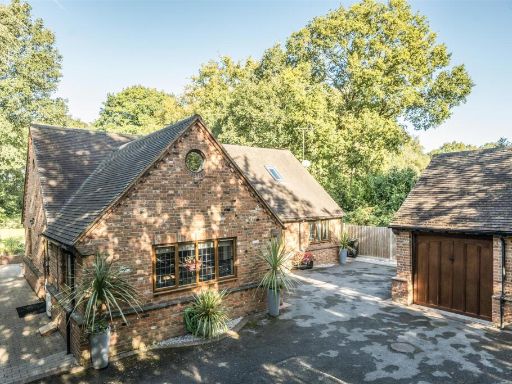 4 bedroom detached house for sale in Finchampstead Road, Finchampstead, Berkshire, RG40 3JT, RG40 — £975,000 • 4 bed • 3 bath • 2211 ft²
4 bedroom detached house for sale in Finchampstead Road, Finchampstead, Berkshire, RG40 3JT, RG40 — £975,000 • 4 bed • 3 bath • 2211 ft²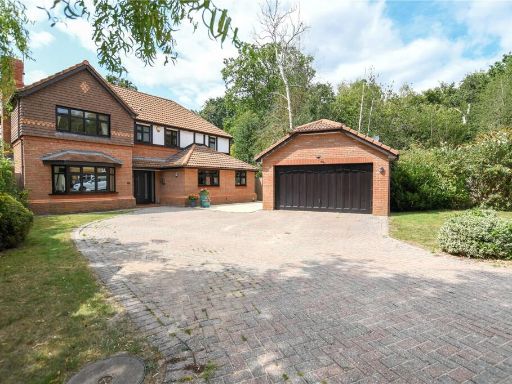 4 bedroom detached house for sale in Gilbert Way, Finchampstead, Wokingham, Berkshire, RG40 — £1,295,000 • 4 bed • 3 bath • 1850 ft²
4 bedroom detached house for sale in Gilbert Way, Finchampstead, Wokingham, Berkshire, RG40 — £1,295,000 • 4 bed • 3 bath • 1850 ft²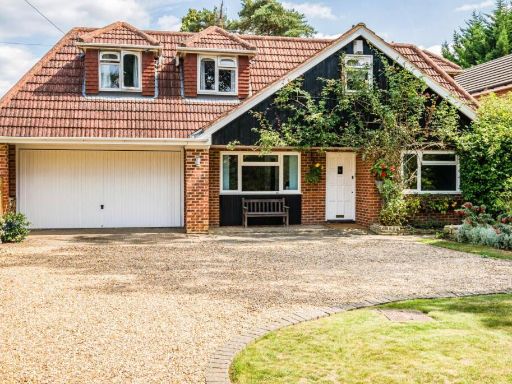 5 bedroom detached house for sale in Pine Drive, Finchampstead, Berkshire, RG40 3LD, RG40 — £1,200,000 • 5 bed • 3 bath • 2956 ft²
5 bedroom detached house for sale in Pine Drive, Finchampstead, Berkshire, RG40 3LD, RG40 — £1,200,000 • 5 bed • 3 bath • 2956 ft²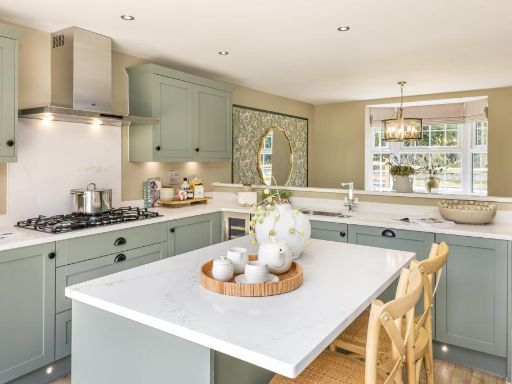 4 bedroom detached house for sale in Nine Mile Ride Extension,
Finchampstead,
Berkshire,
RG40 4AE
, RG40 — £730,000 • 4 bed • 1 bath • 1285 ft²
4 bedroom detached house for sale in Nine Mile Ride Extension,
Finchampstead,
Berkshire,
RG40 4AE
, RG40 — £730,000 • 4 bed • 1 bath • 1285 ft²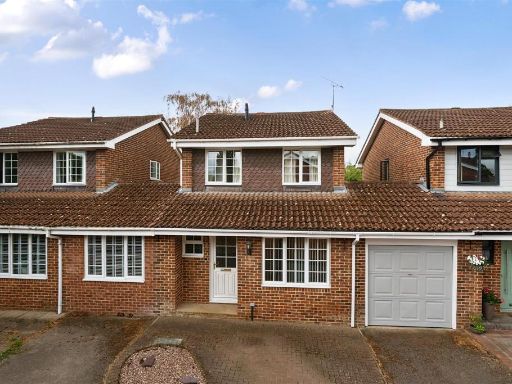 3 bedroom link detached house for sale in Woosehill Lane, Wokingham, Berkshire RG41 2TR, RG41 — £500,000 • 3 bed • 1 bath • 1214 ft²
3 bedroom link detached house for sale in Woosehill Lane, Wokingham, Berkshire RG41 2TR, RG41 — £500,000 • 3 bed • 1 bath • 1214 ft²