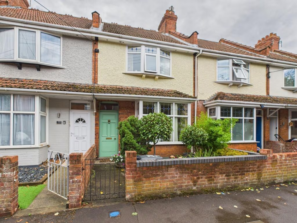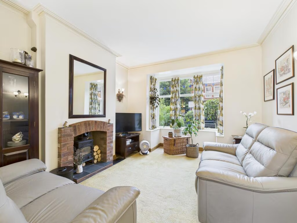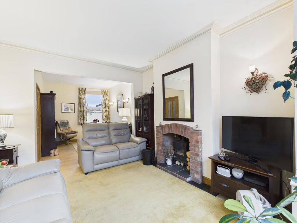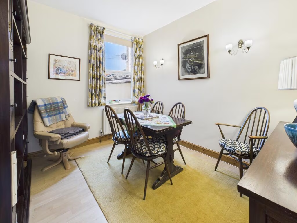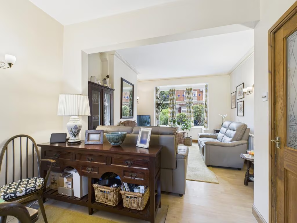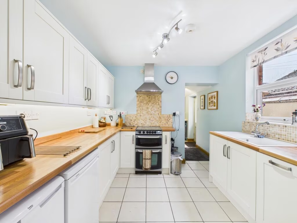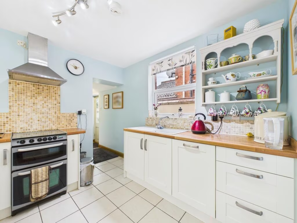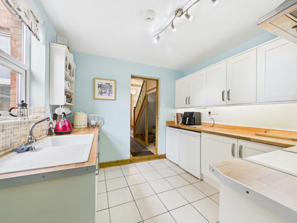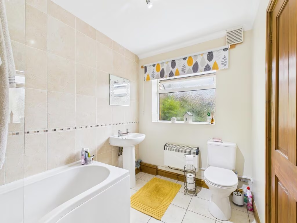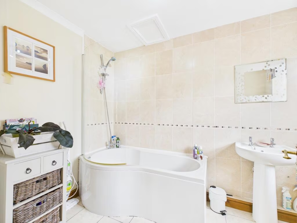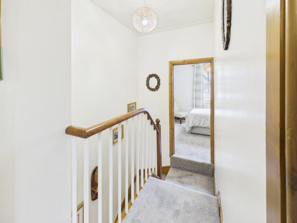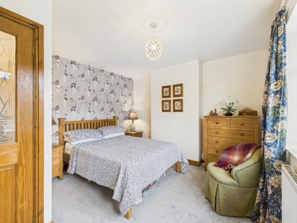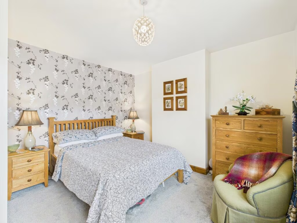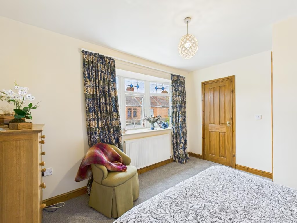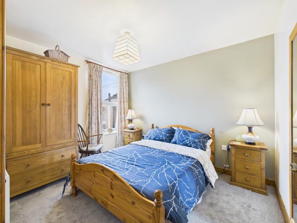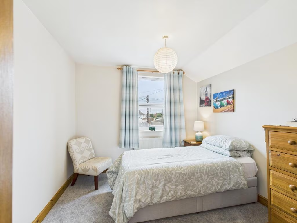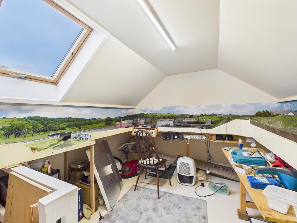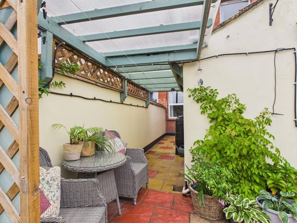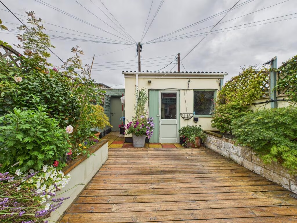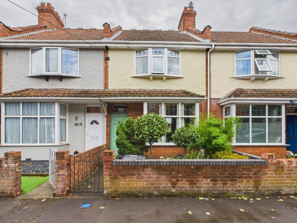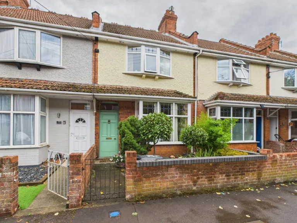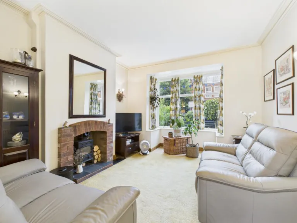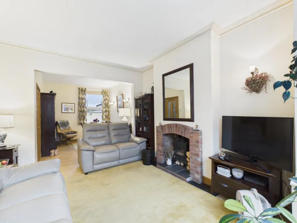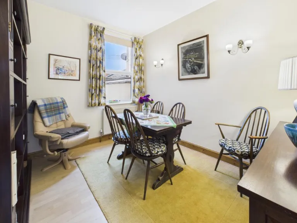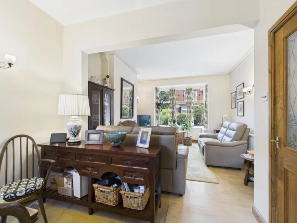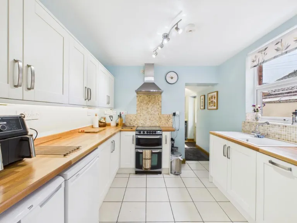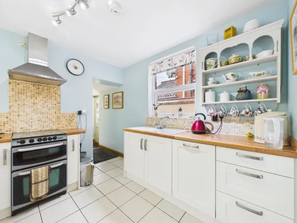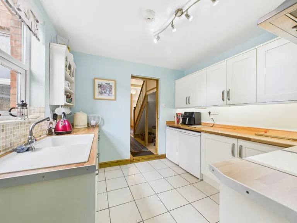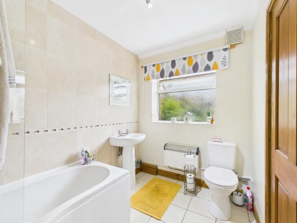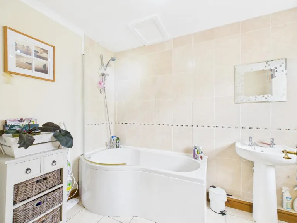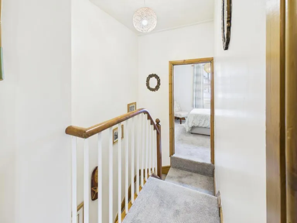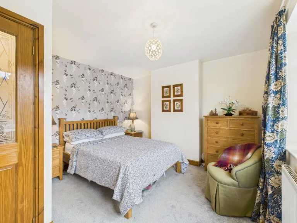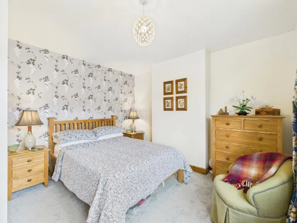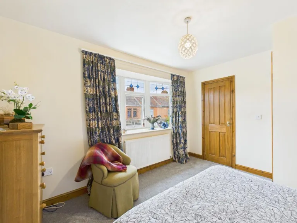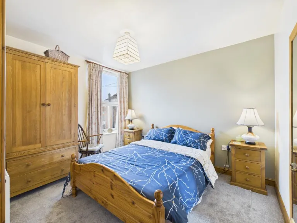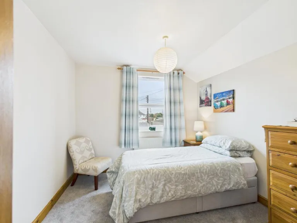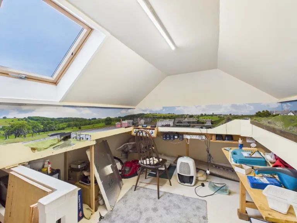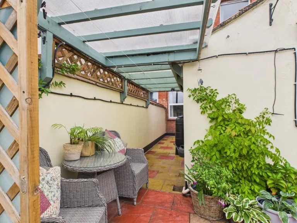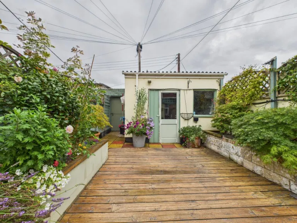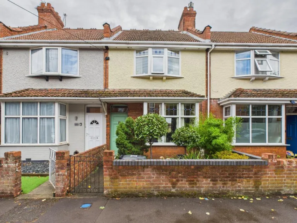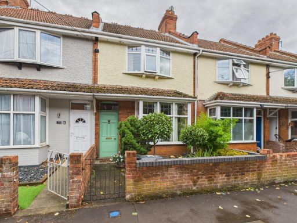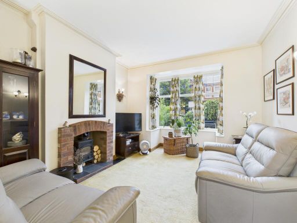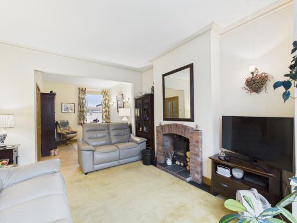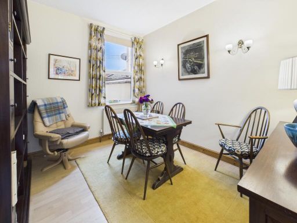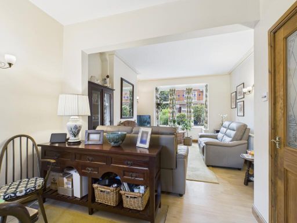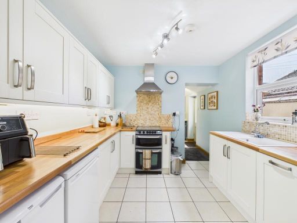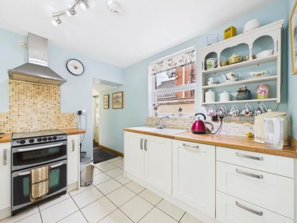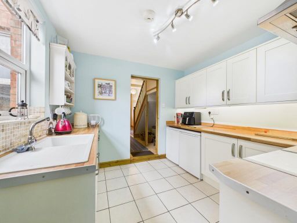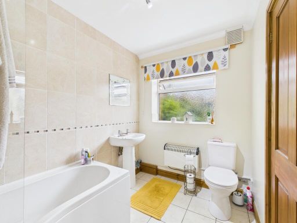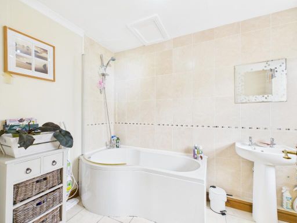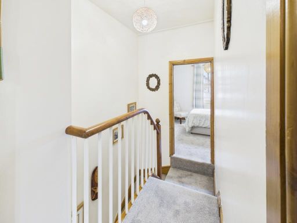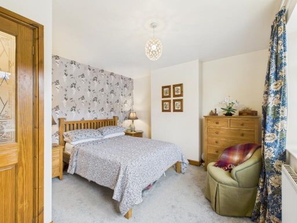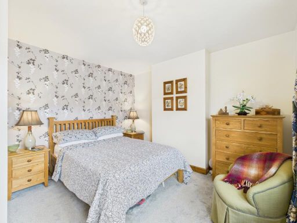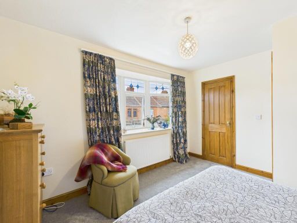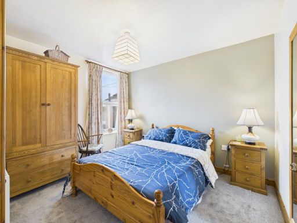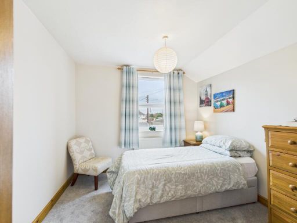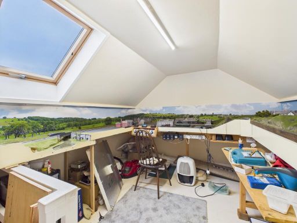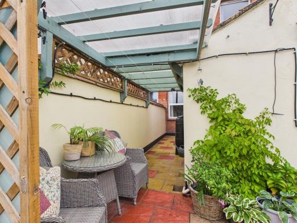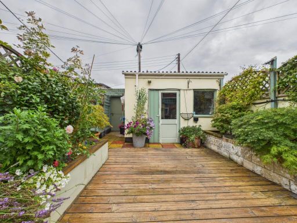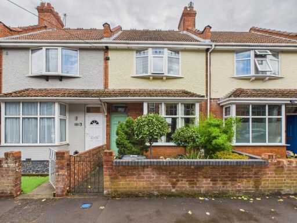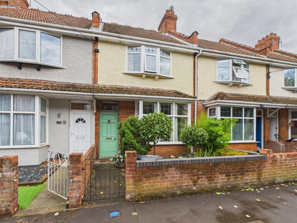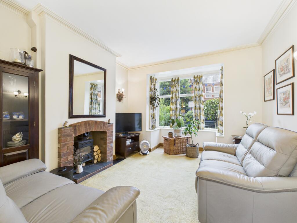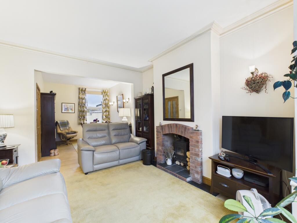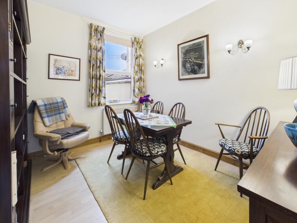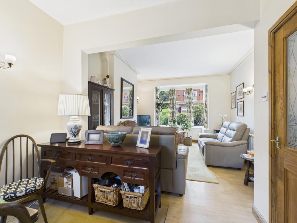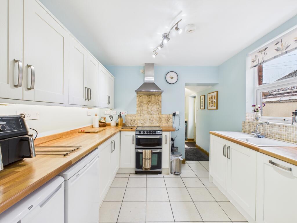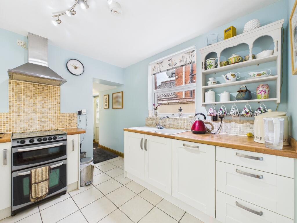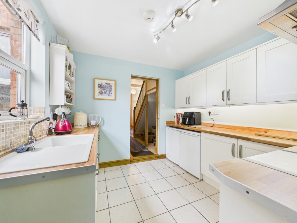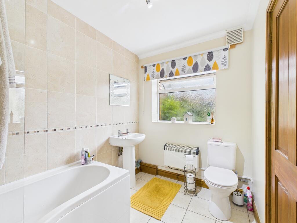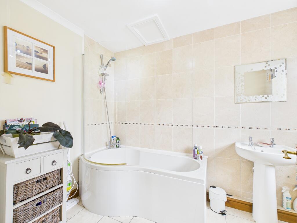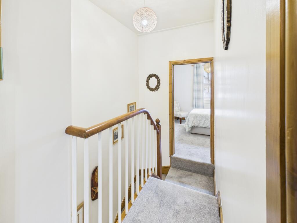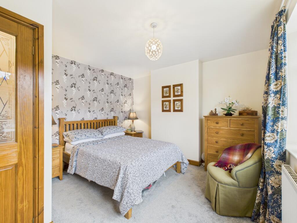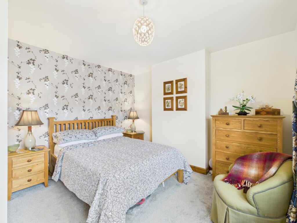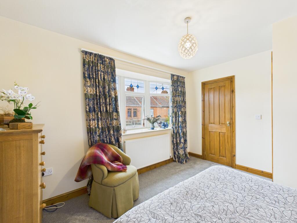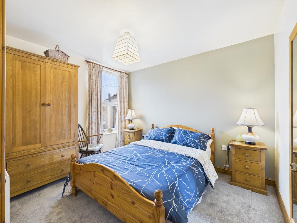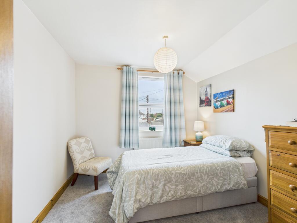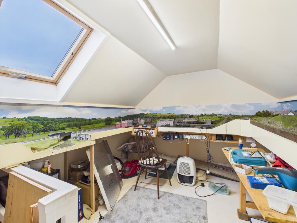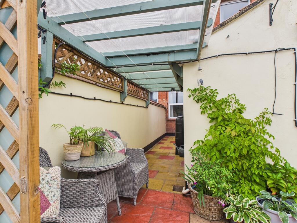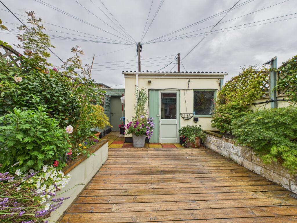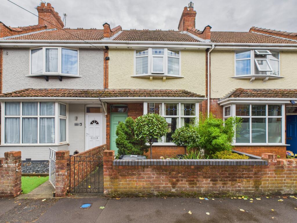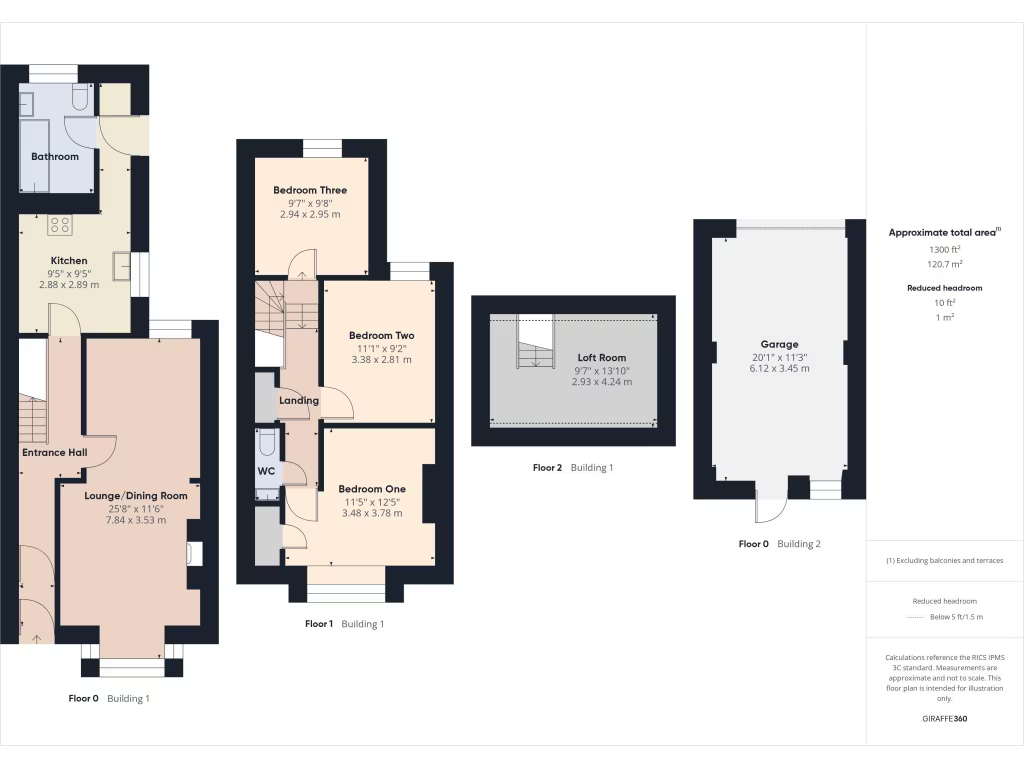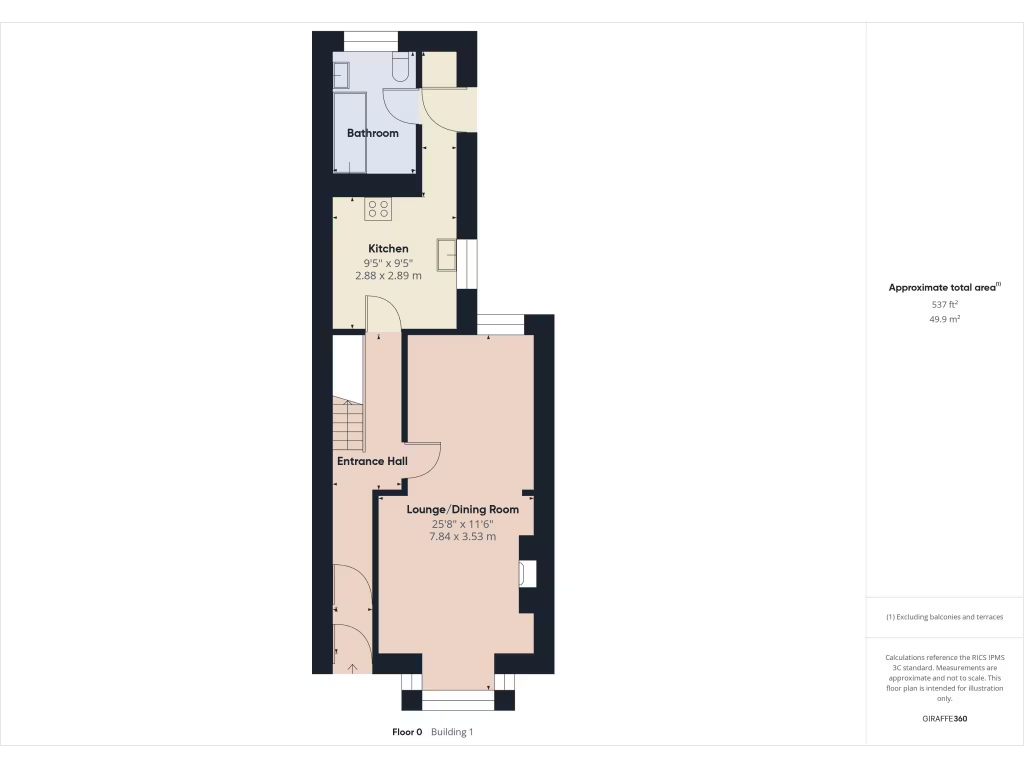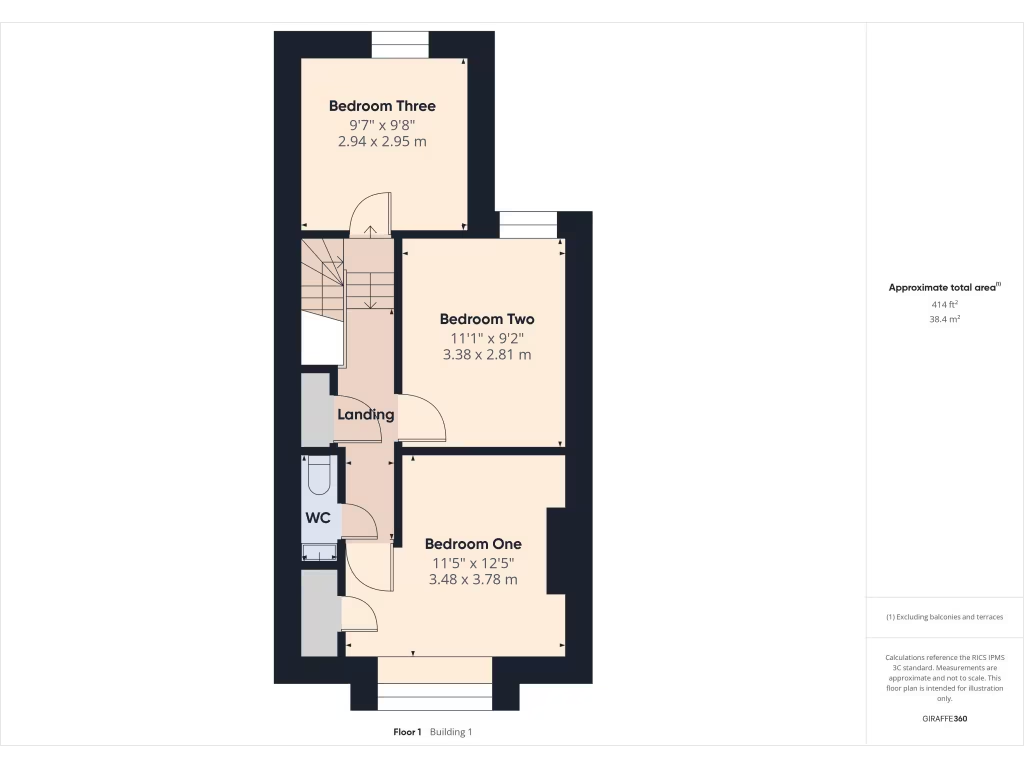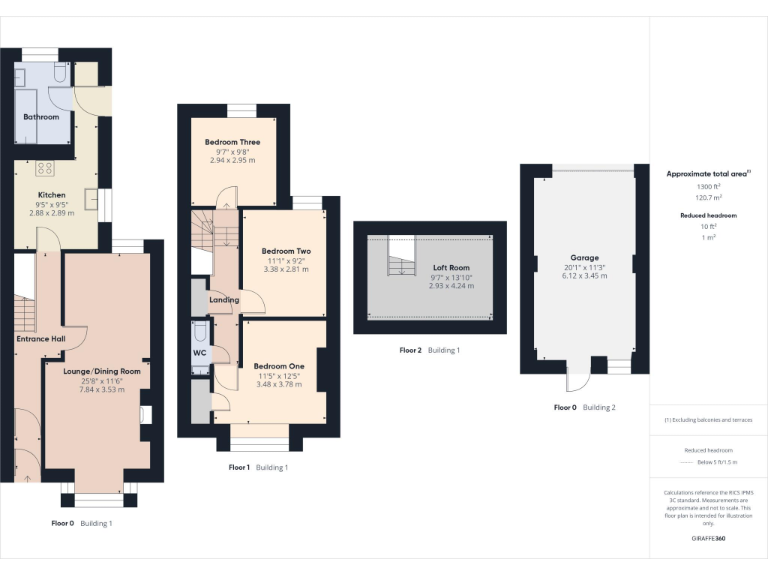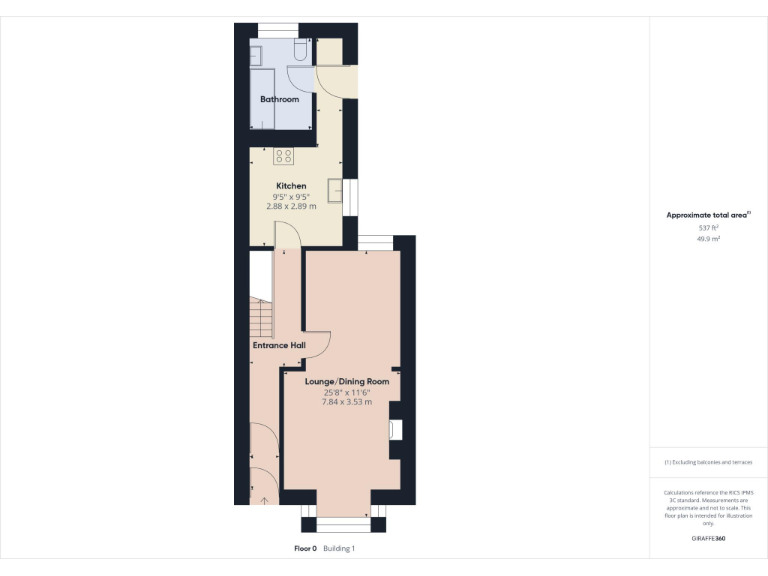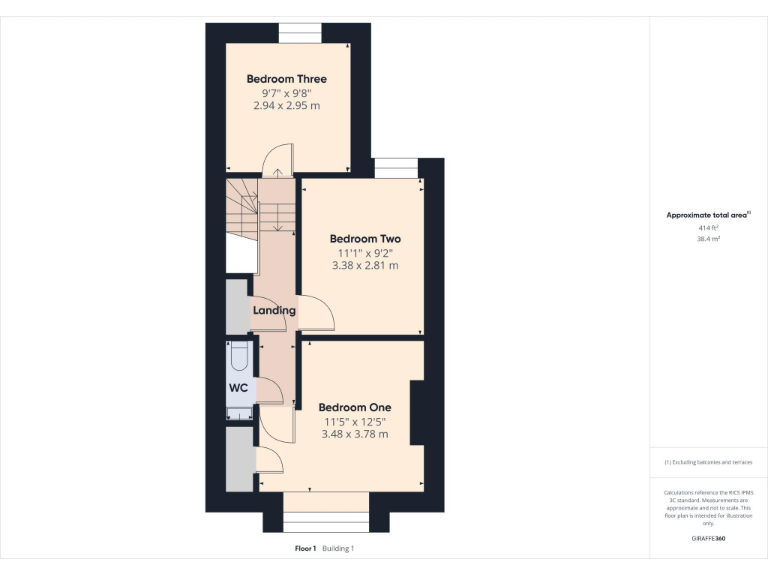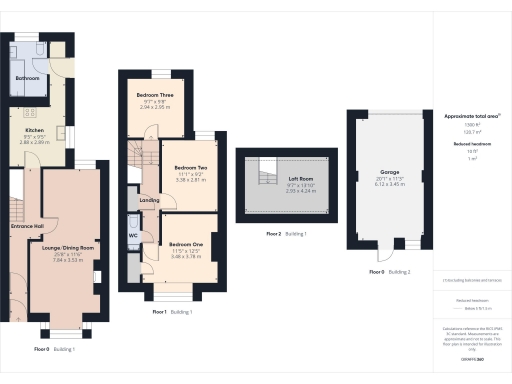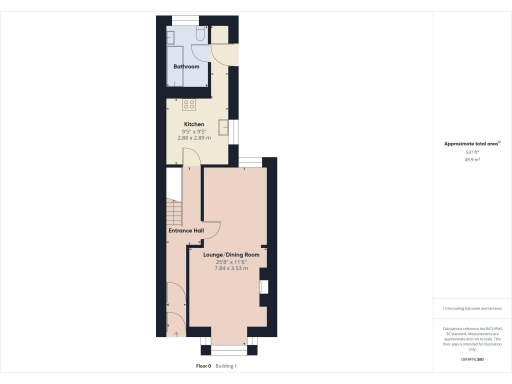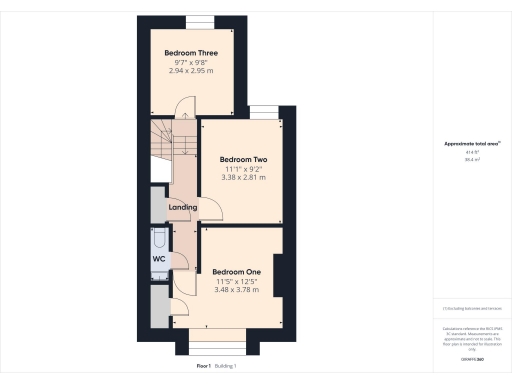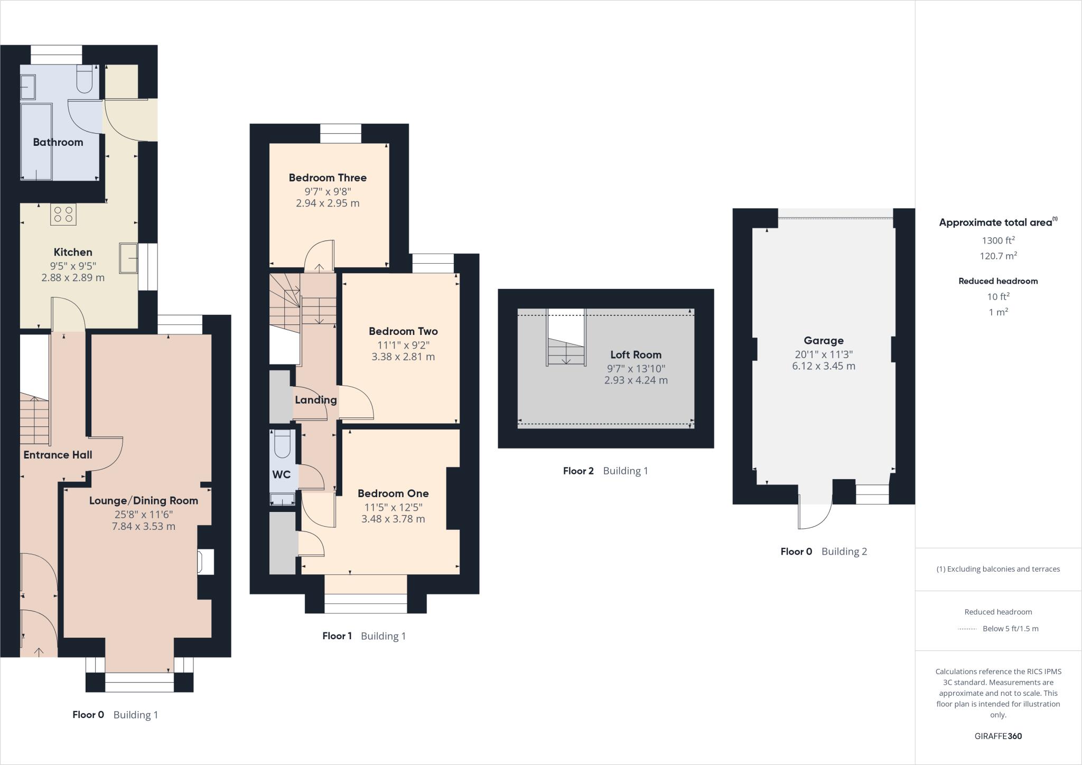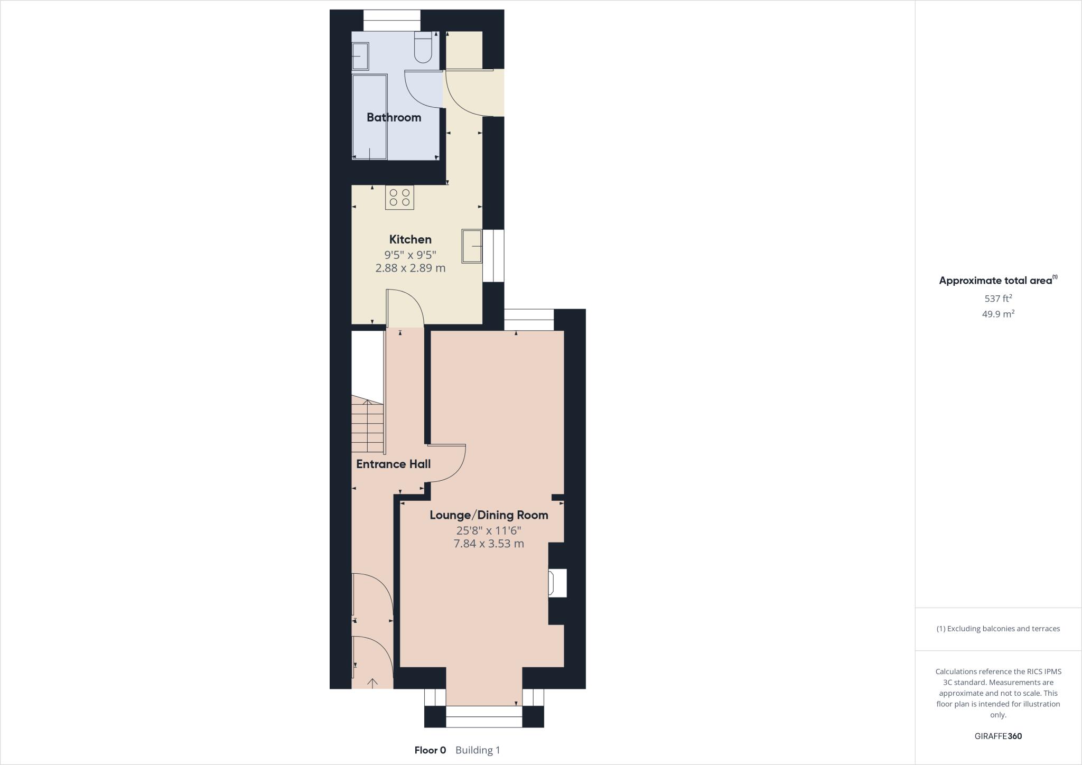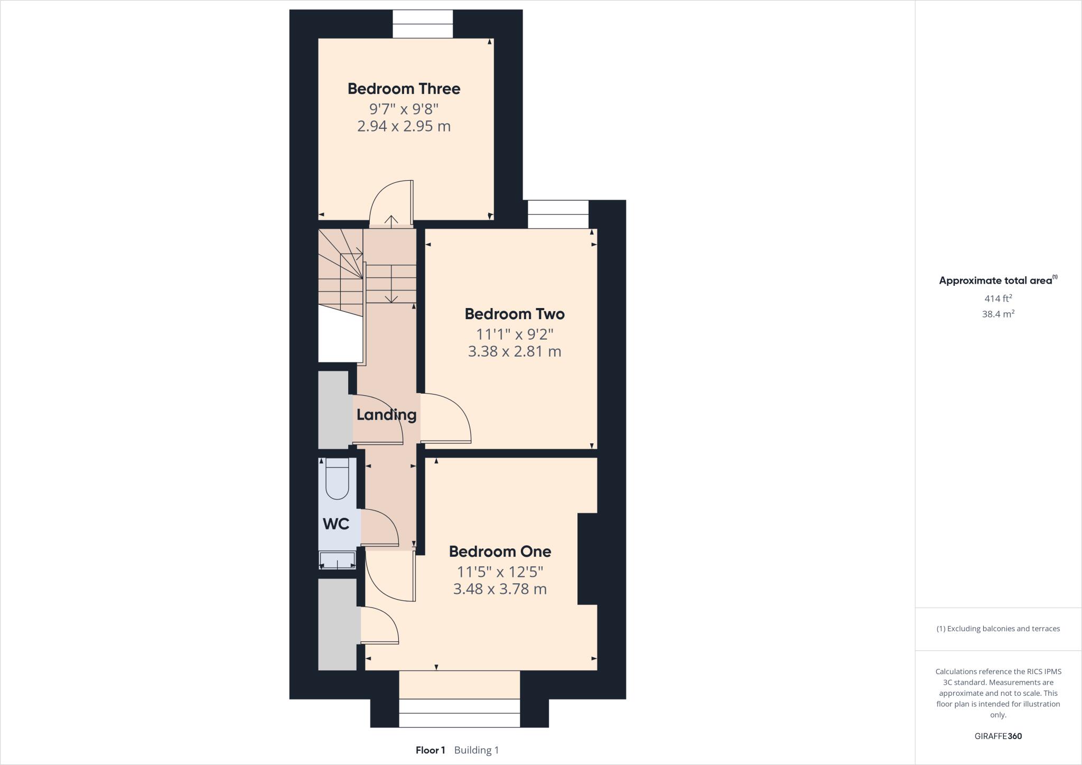Summary - 20 LOXLEIGH AVENUE BRIDGWATER TA6 5BH
3 bed 1 bath Terraced
Well-proportioned family home with garage, loft space and close local amenities.
Three double bedrooms and usable loft/hobby room with skylight
This well-presented three-bedroom end-terrace offers practical family living on Loxleigh Avenue, close to shops, a doctor's surgery and local schools. The ground floor has an open-plan feel with two reception rooms, a stained-glass bay front lounge and a roomy kitchen with integrated dishwasher and dedicated laundry area. A ground-floor bathroom and a first-floor WC add convenience for busy households.
Upstairs are three double bedrooms and a loft/hobby room accessed by a pull-down ladder, with lighting and a skylight that extends usable space for storage or hobbies. Outside provides a small, mature front garden for privacy and a low-maintenance rear garden with covered storage. A well-proportioned garage with power, light and rear-lane pedestrian access offers secure parking and extra storage.
Practical details: freehold tenure, mains gas central heating with boiler and radiators, double glazing, average overall size (about 951 sq ft) and an EPC rating of D. The property sits in a family-oriented area with fast broadband and excellent mobile signal, and easy rail and road links for commuting.
Notable negatives are factual and important: the EPC is D (so running costs and future energy upgrades may be needed) and local crime levels are recorded as high. Some nearby secondary schools have recent Ofsted ratings of "requires improvement"; buyers prioritising top-rated secondary education should check catchment options.
Overall this is a comfortable, well-proportioned family home with garage parking and loft potential, suited to buyers wanting ready-to-live-in accommodation with scope to improve energy performance and customise internal finishes.
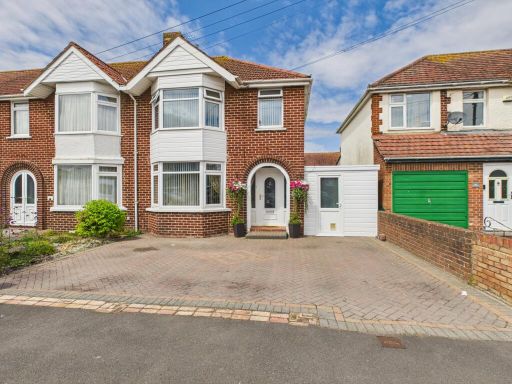 3 bedroom end of terrace house for sale in Knowle Road, Bridgwater, TA6 — £299,950 • 3 bed • 2 bath • 1554 ft²
3 bedroom end of terrace house for sale in Knowle Road, Bridgwater, TA6 — £299,950 • 3 bed • 2 bath • 1554 ft²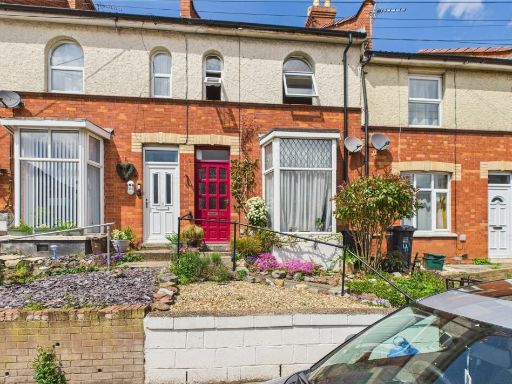 3 bedroom terraced house for sale in Rhode Lane, Bridgwater, TA6 — £210,000 • 3 bed • 1 bath • 1025 ft²
3 bedroom terraced house for sale in Rhode Lane, Bridgwater, TA6 — £210,000 • 3 bed • 1 bath • 1025 ft²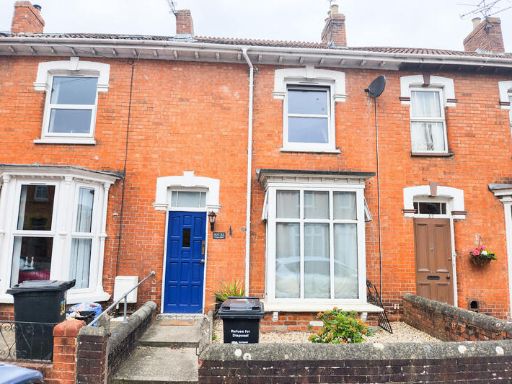 3 bedroom terraced house for sale in Victoria Road, Bridgwater, TA6 — £225,000 • 3 bed • 1 bath • 1055 ft²
3 bedroom terraced house for sale in Victoria Road, Bridgwater, TA6 — £225,000 • 3 bed • 1 bath • 1055 ft²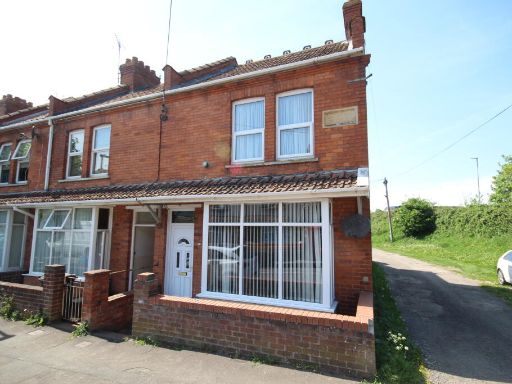 3 bedroom end of terrace house for sale in Loxleigh Avenue, Bridgwater, TA6 — £220,000 • 3 bed • 1 bath • 1037 ft²
3 bedroom end of terrace house for sale in Loxleigh Avenue, Bridgwater, TA6 — £220,000 • 3 bed • 1 bath • 1037 ft²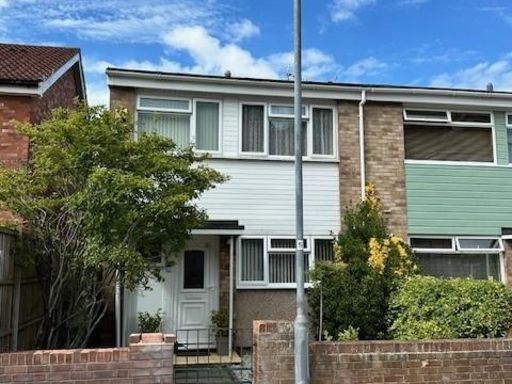 3 bedroom house for sale in Eastwood Close, Bridgwater, TA6 — £239,950 • 3 bed • 1 bath • 485 ft²
3 bedroom house for sale in Eastwood Close, Bridgwater, TA6 — £239,950 • 3 bed • 1 bath • 485 ft²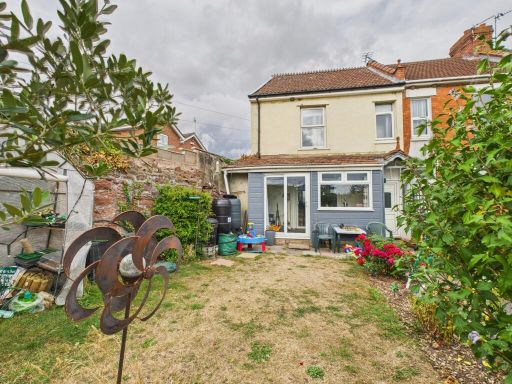 2 bedroom end of terrace house for sale in Riverview Terrace, Riverside, Bridgwater, TA6 — £230,000 • 2 bed • 1 bath • 1075 ft²
2 bedroom end of terrace house for sale in Riverview Terrace, Riverside, Bridgwater, TA6 — £230,000 • 2 bed • 1 bath • 1075 ft²