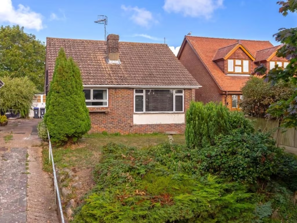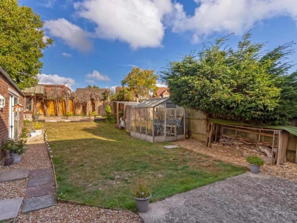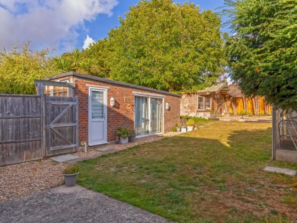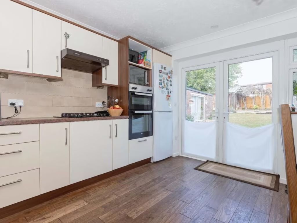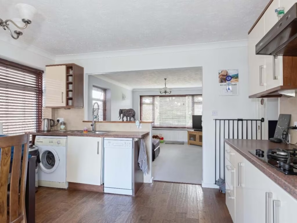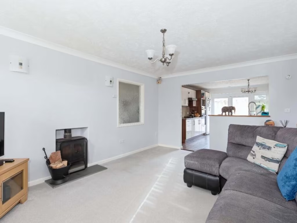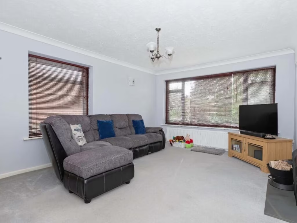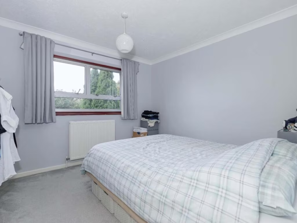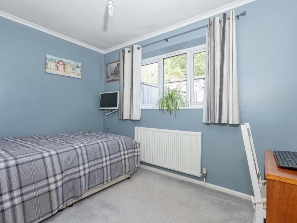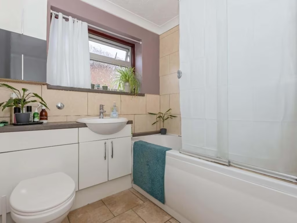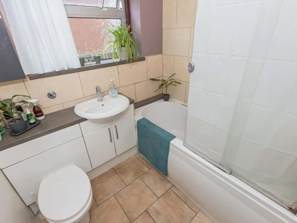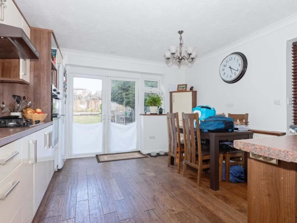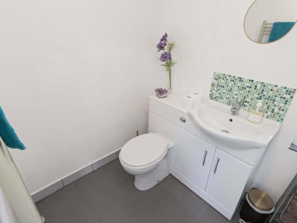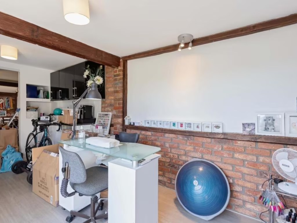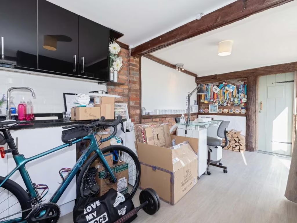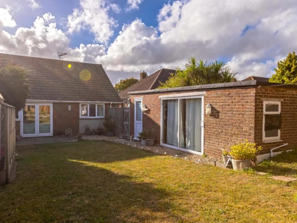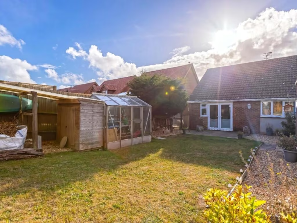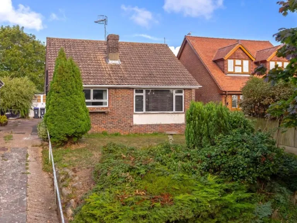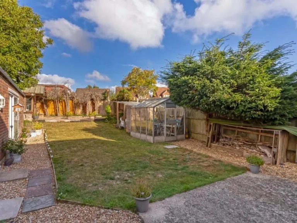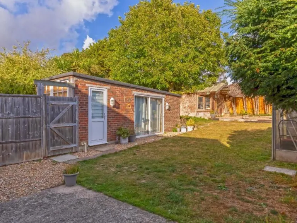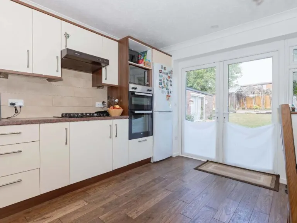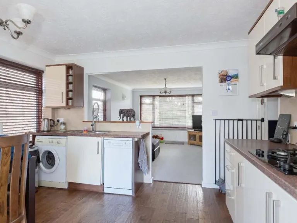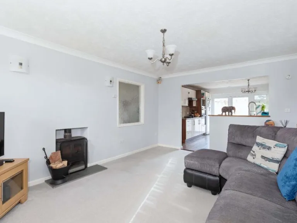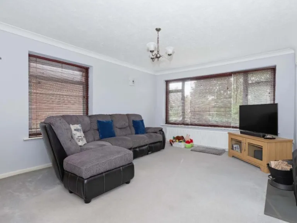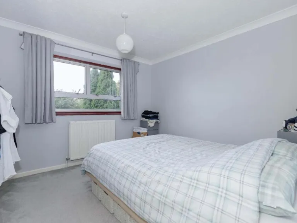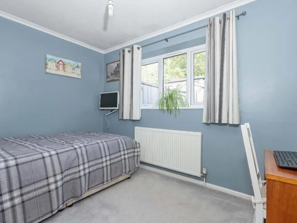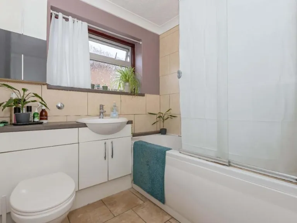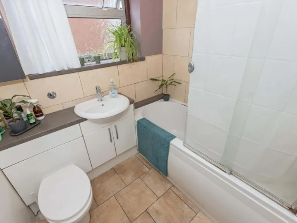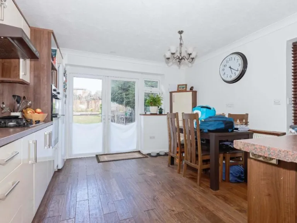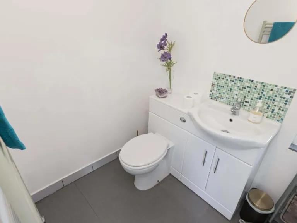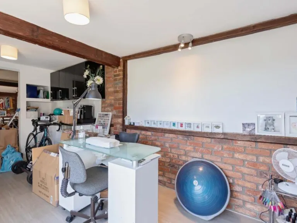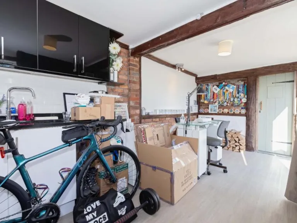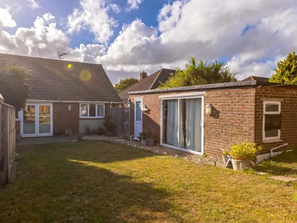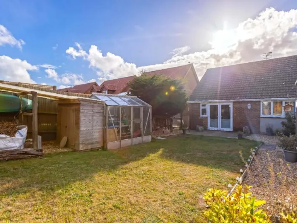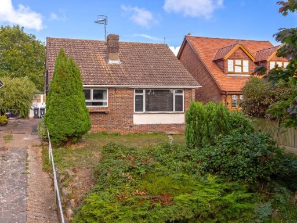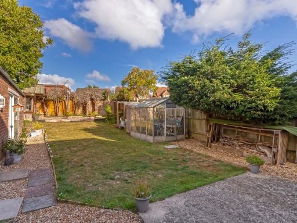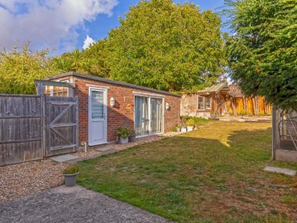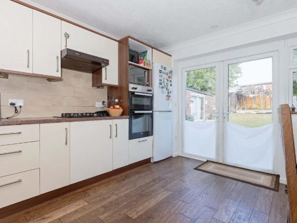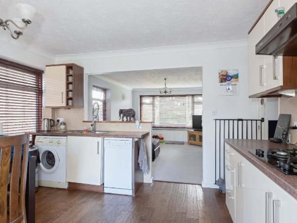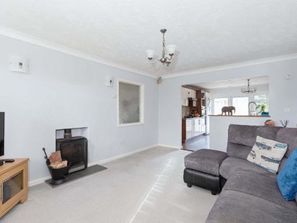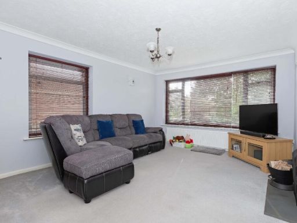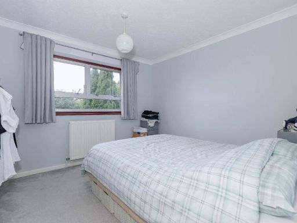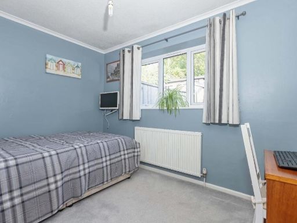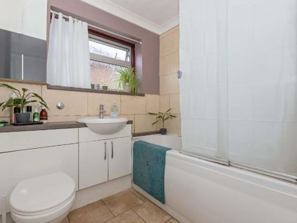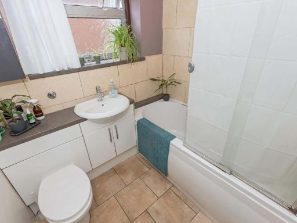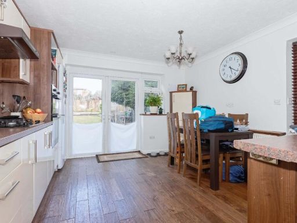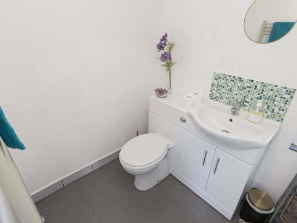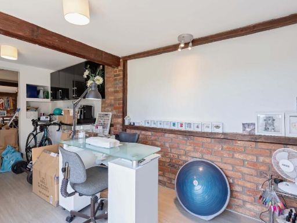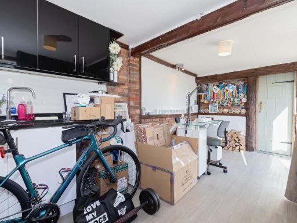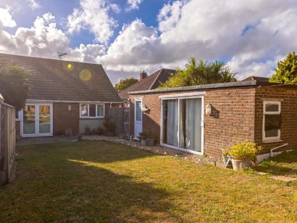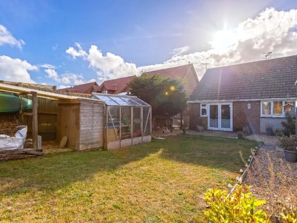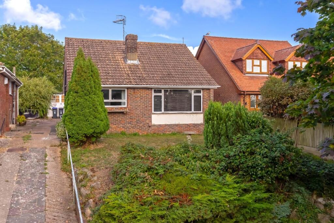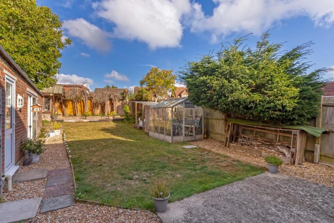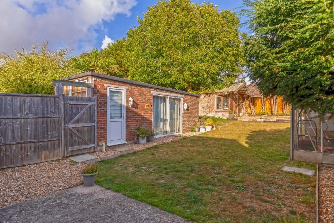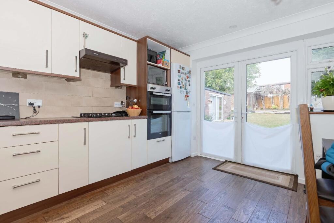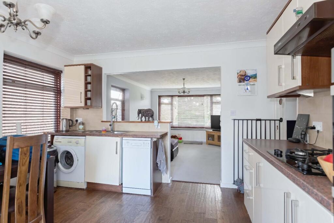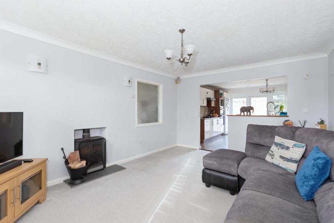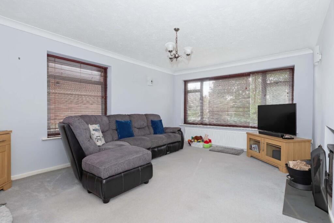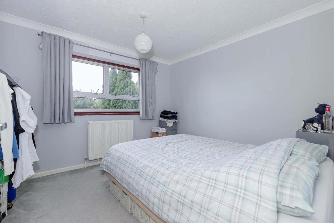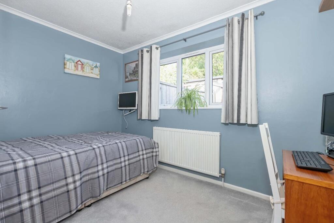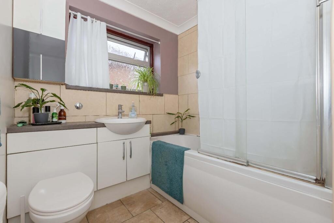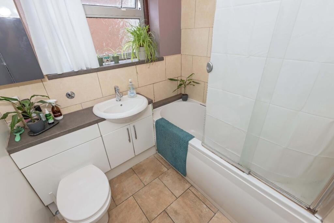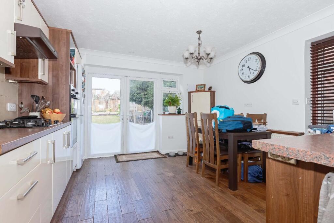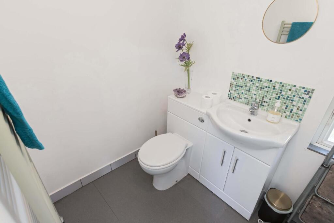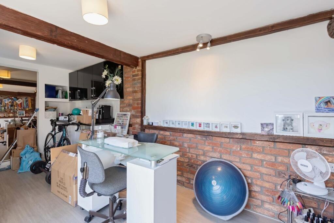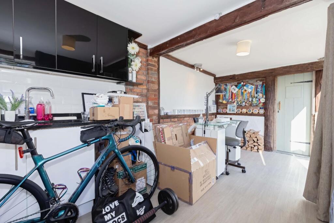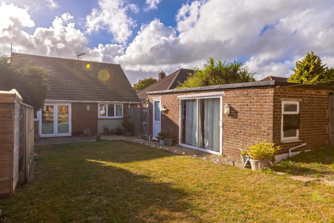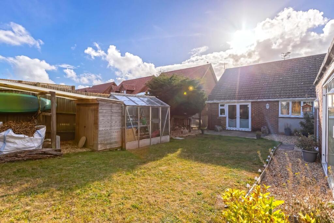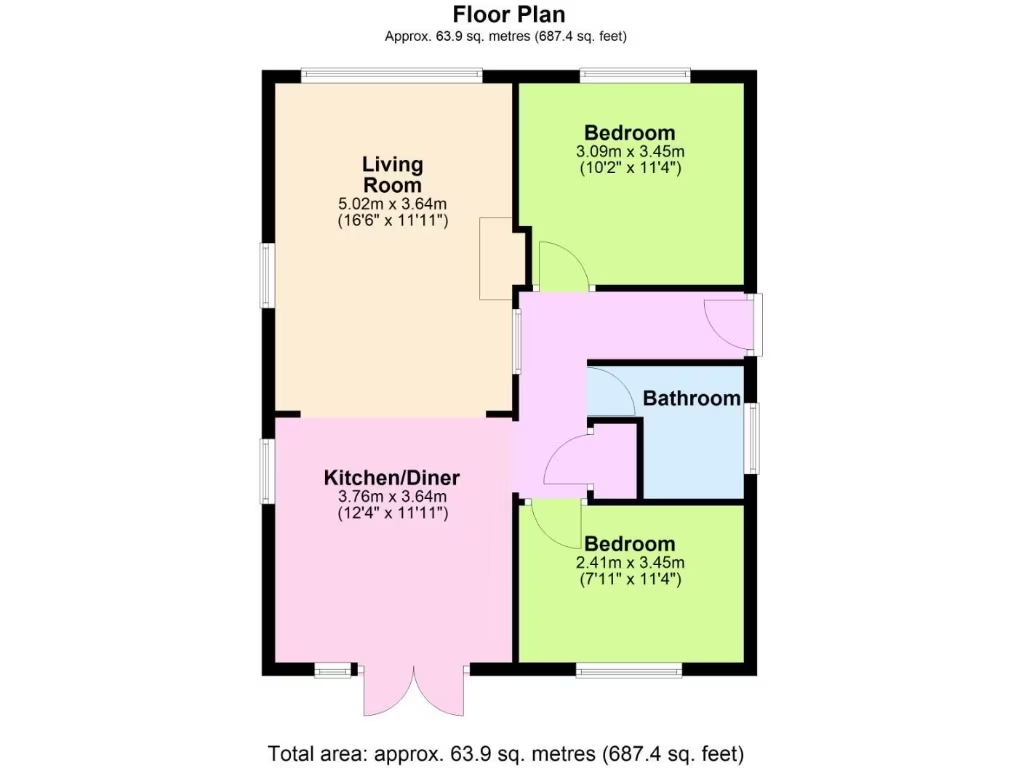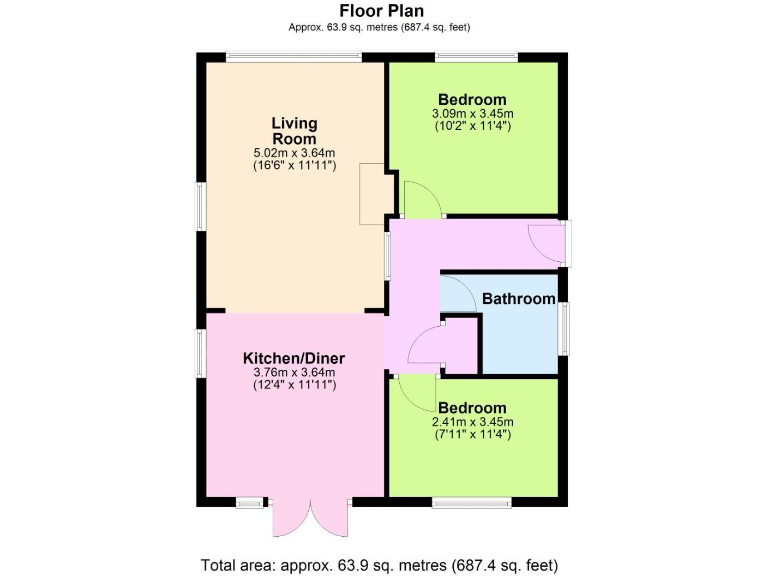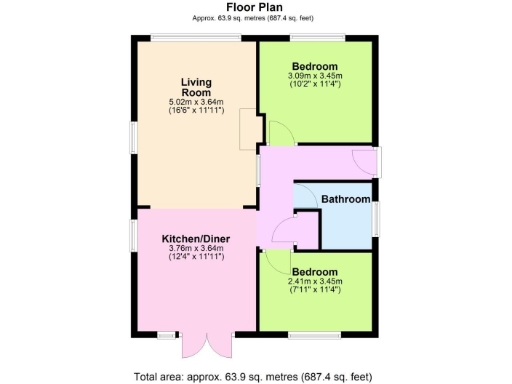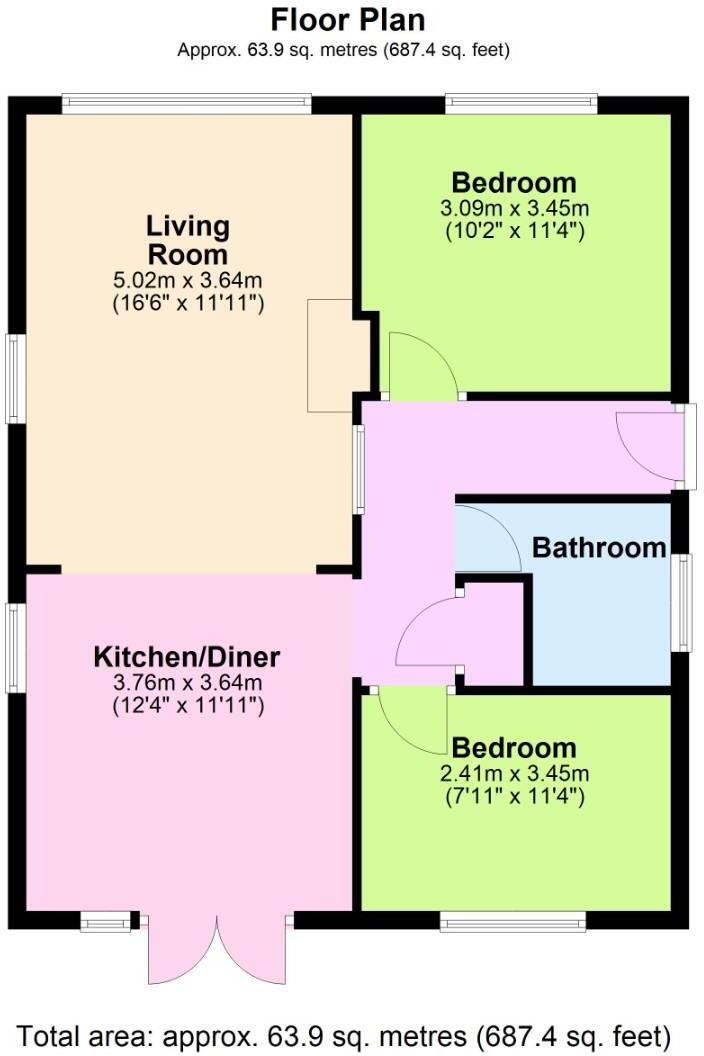Summary - 4 STEEPDOWN ROAD SOMPTING LANCING BN15 0LJ
2 bed 1 bath Detached Bungalow
Sunny garden plot near South Downs with studio office and single parking space.
South-facing lounge with log burner; good natural light
Separate studio office in garden with W/C and power
Good-size rear garden with patio and lawn
Off-street parking via narrow shared drive (single vehicle)
Compact footprint ~687 sq ft; low ceilings and small rooms
Exterior pebble-dash and some overgrown planting; cosmetic upkeep needed
Previous loft permission expired — extension possible subject to consents
Located at foot of South Downs; easy access to shops and transport
Comfortable, single-storey living with a useful separate studio sits on a decent plot close to the South Downs. The bungalow offers a south-facing lounge with a log burner, two bedrooms and a kitchen-diner that opens onto a lawned rear garden — a practical layout for downsizers or those seeking a low-maintenance base near countryside walks.
The studio office in the garden, currently fitted out as a nail salon with its own W/C and electrics, provides flexible space for a home business, hobby room or guest suite. Off-street parking is available via a dropped kerb and narrow shared drive; the front garden has mature shrubs and scope for tidying or replanting.
The property is described as being in good condition internally, but the house is compact at about 687 sq ft with relatively low ceilings and small rooms typical of mid-20th-century bungalows. The exterior shows dated pebble-dash finish and some overgrown planting that will need attention if you prefer a neater curbside.
Previous planning permission was granted for a loft extension but has now expired; subject to new consents there is scope to extend into the loft or rear, which could add value and floor area. No flood risk is recorded; council tax sits in Band C and local amenities, schools and transport links are all within easy reach.
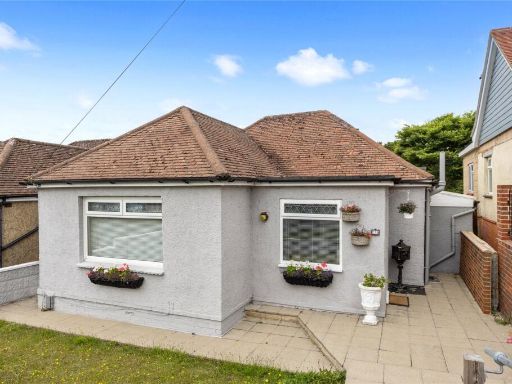 2 bedroom bungalow for sale in Hillrise Avenue, Sompting, Lancing, West Sussex, BN15 — £450,000 • 2 bed • 1 bath • 981 ft²
2 bedroom bungalow for sale in Hillrise Avenue, Sompting, Lancing, West Sussex, BN15 — £450,000 • 2 bed • 1 bath • 981 ft²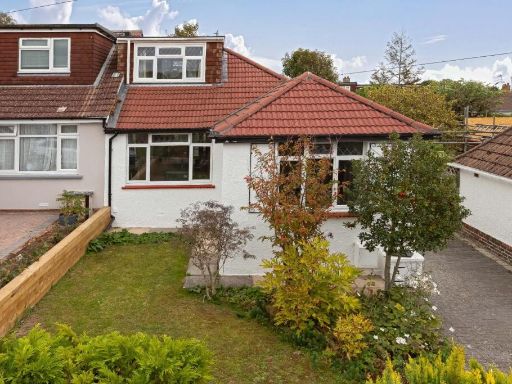 2 bedroom chalet for sale in Mountview Road, Sompting, Lancing, BN15 — £375,000 • 2 bed • 1 bath • 1003 ft²
2 bedroom chalet for sale in Mountview Road, Sompting, Lancing, BN15 — £375,000 • 2 bed • 1 bath • 1003 ft²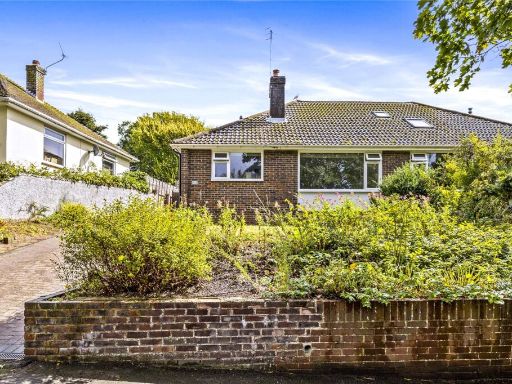 2 bedroom bungalow for sale in Steepdown Road, Sompting, Lancing, West Sussex, BN15 — £375,000 • 2 bed • 1 bath • 672 ft²
2 bedroom bungalow for sale in Steepdown Road, Sompting, Lancing, West Sussex, BN15 — £375,000 • 2 bed • 1 bath • 672 ft²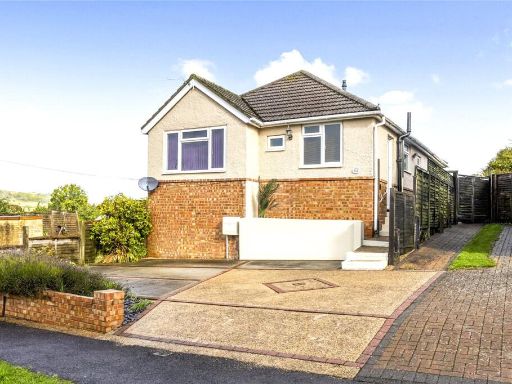 2 bedroom bungalow for sale in Howard Road, Sompting, Lancing, West Sussex, BN15 — £400,000 • 2 bed • 1 bath • 775 ft²
2 bedroom bungalow for sale in Howard Road, Sompting, Lancing, West Sussex, BN15 — £400,000 • 2 bed • 1 bath • 775 ft²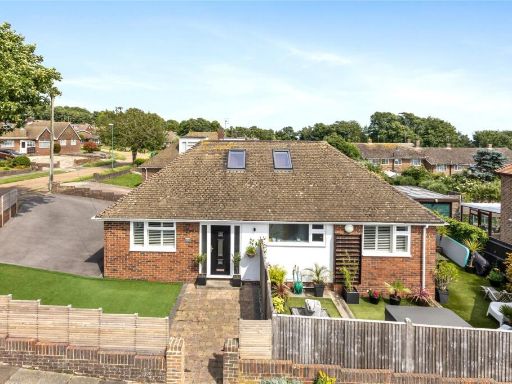 4 bedroom bungalow for sale in Norbury Drive, Lancing, West Sussex, BN15 — £575,000 • 4 bed • 2 bath • 1526 ft²
4 bedroom bungalow for sale in Norbury Drive, Lancing, West Sussex, BN15 — £575,000 • 4 bed • 2 bath • 1526 ft²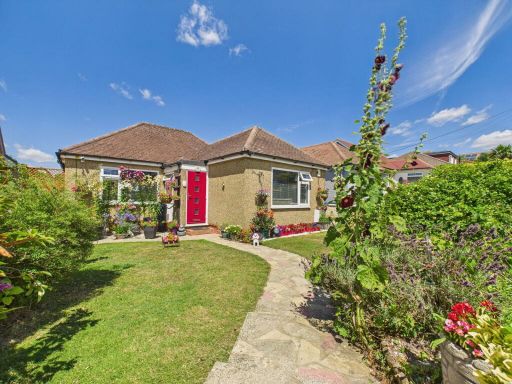 2 bedroom detached bungalow for sale in Hillrise Avenue, Sompting, Lancing, BN15 0LT, BN15 — £415,000 • 2 bed • 2 bath • 1262 ft²
2 bedroom detached bungalow for sale in Hillrise Avenue, Sompting, Lancing, BN15 0LT, BN15 — £415,000 • 2 bed • 2 bath • 1262 ft²