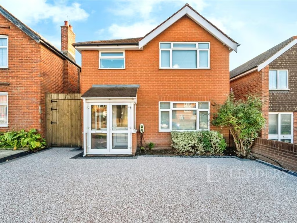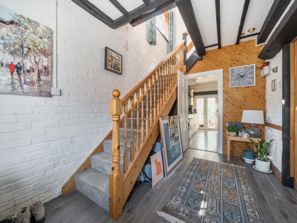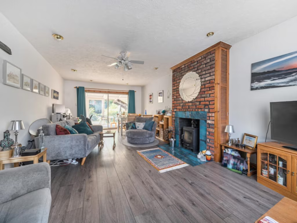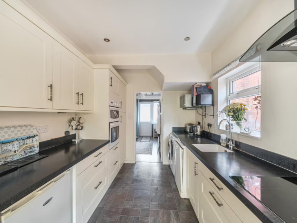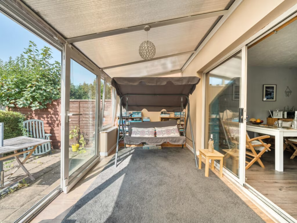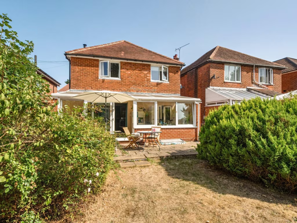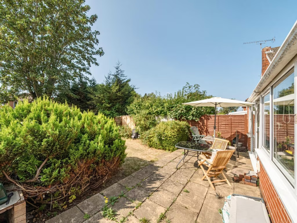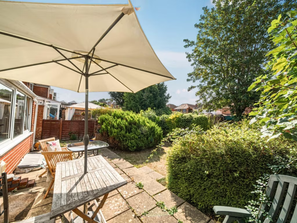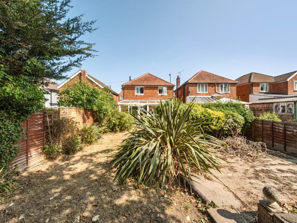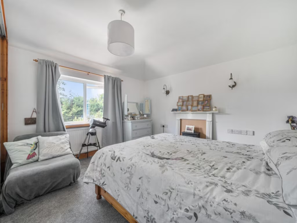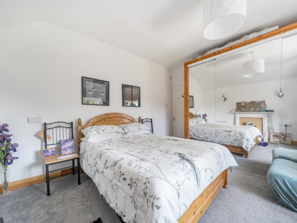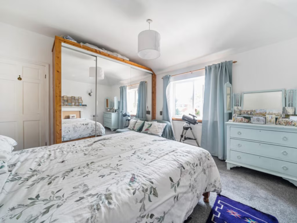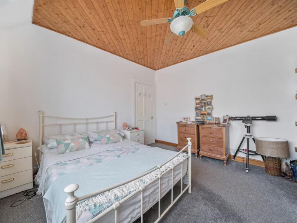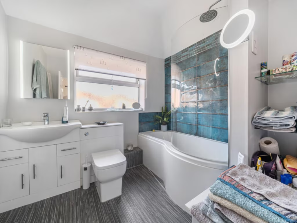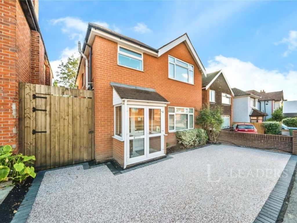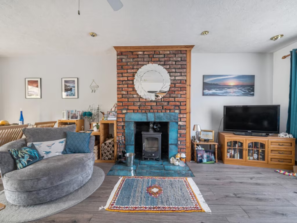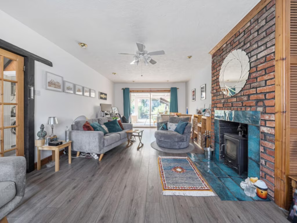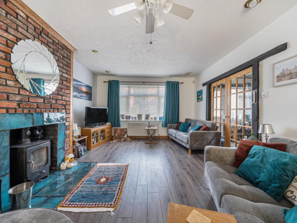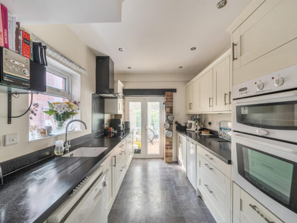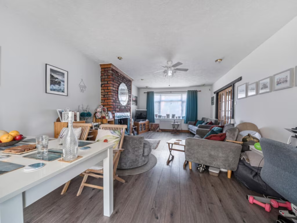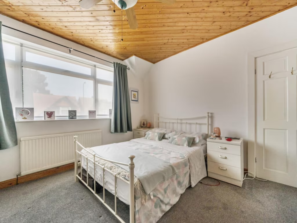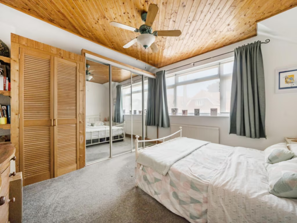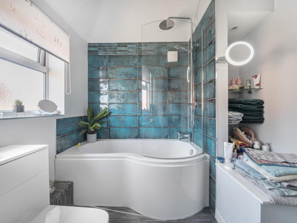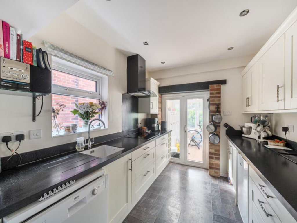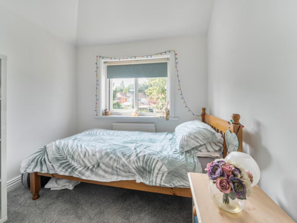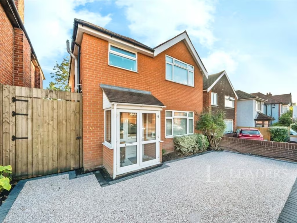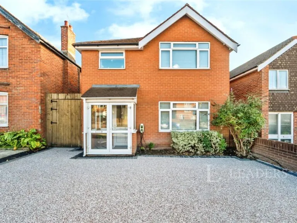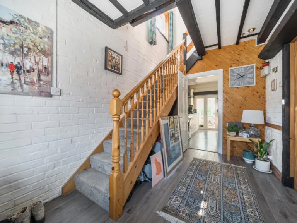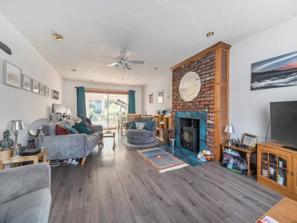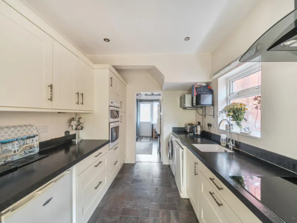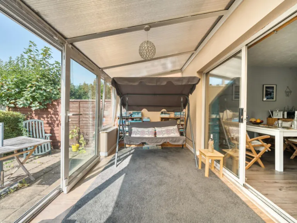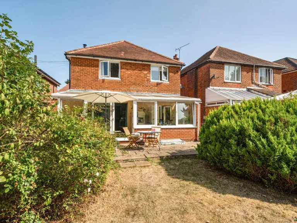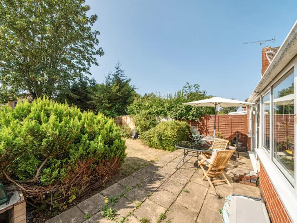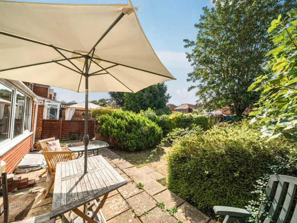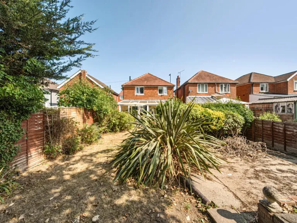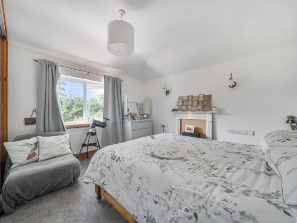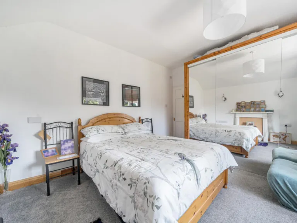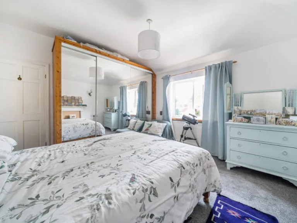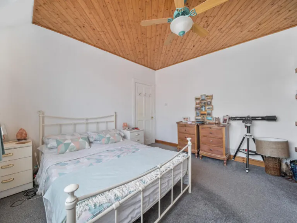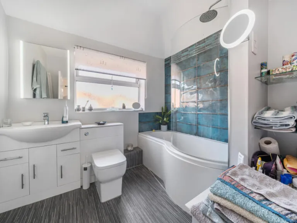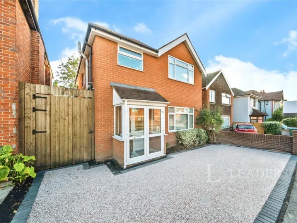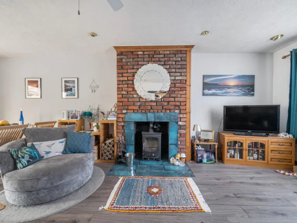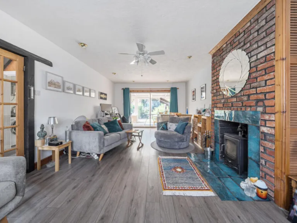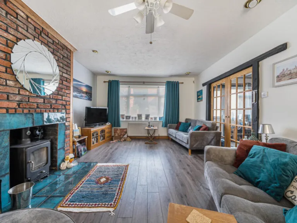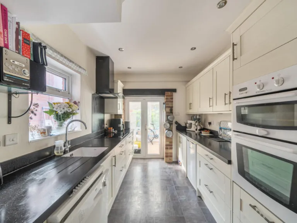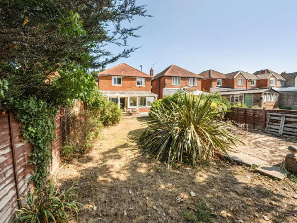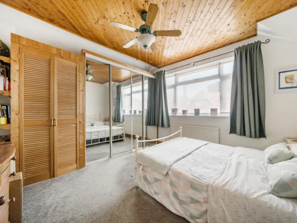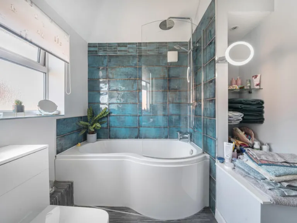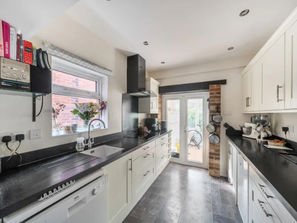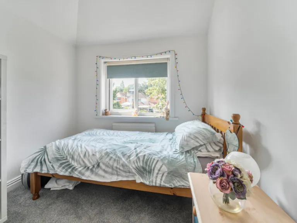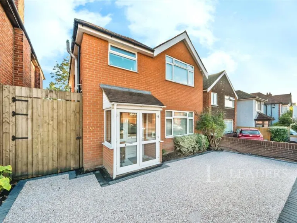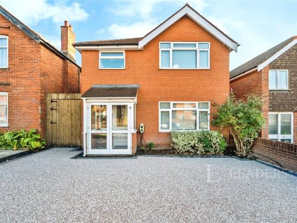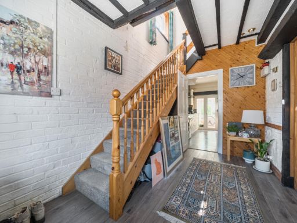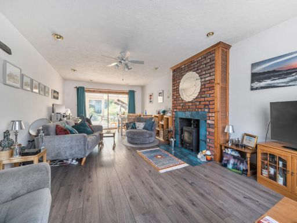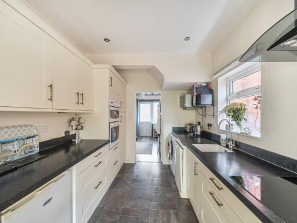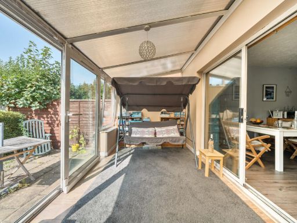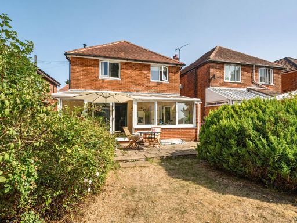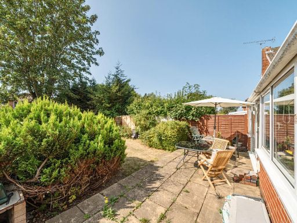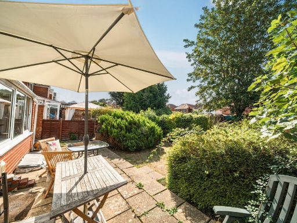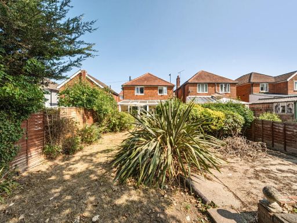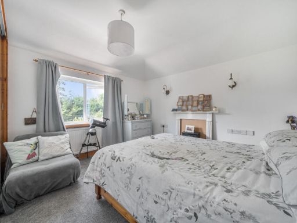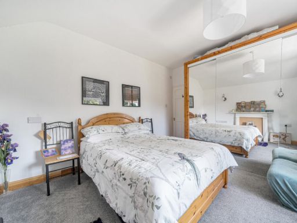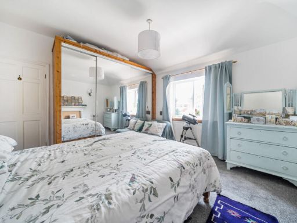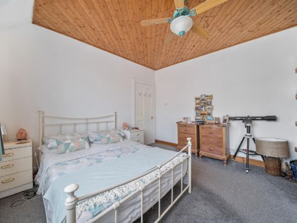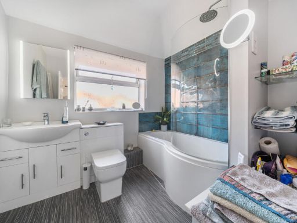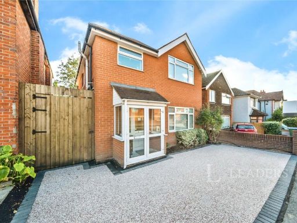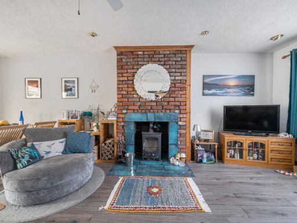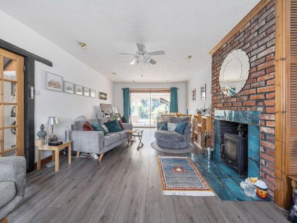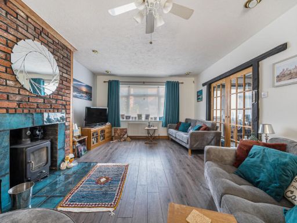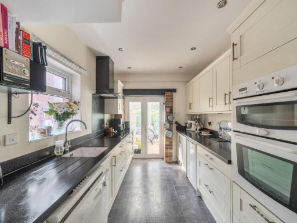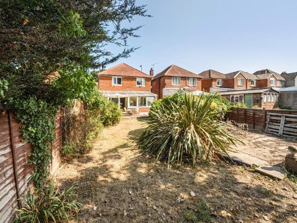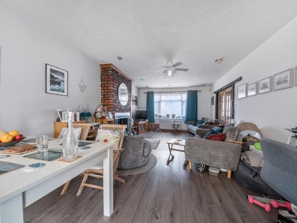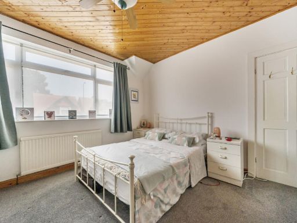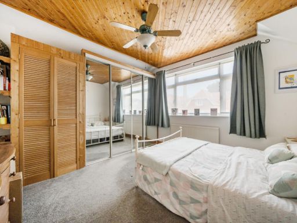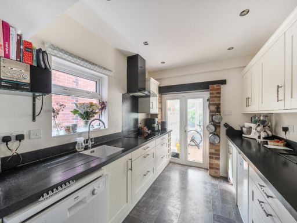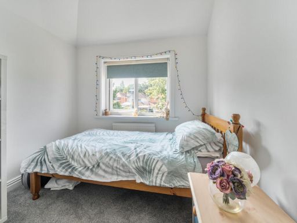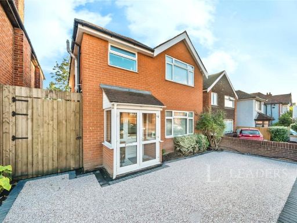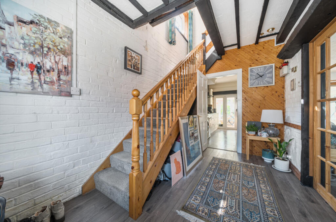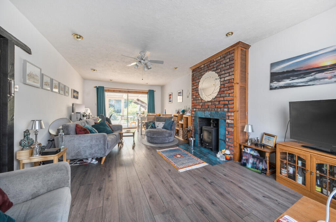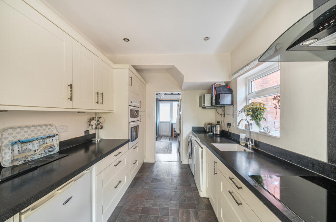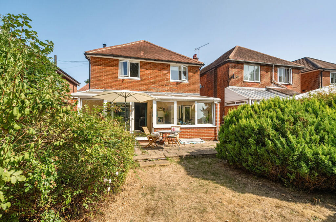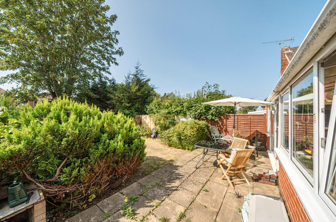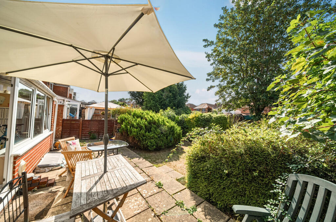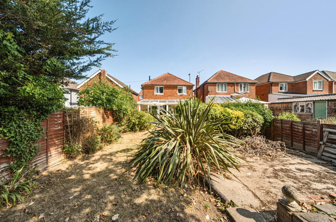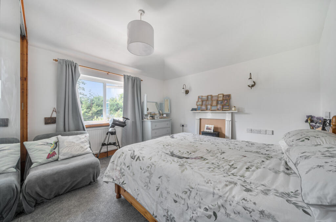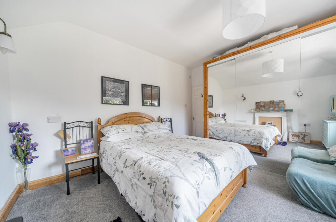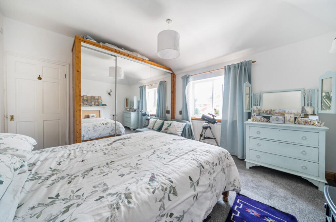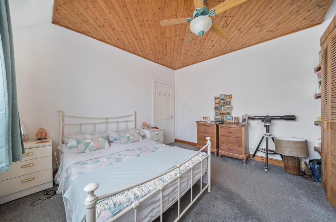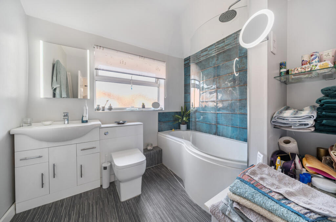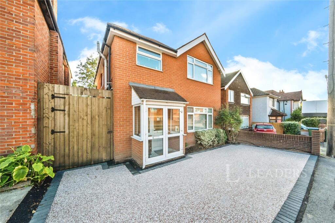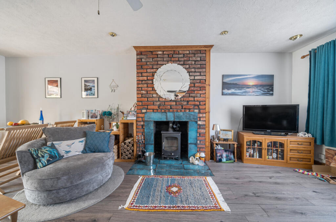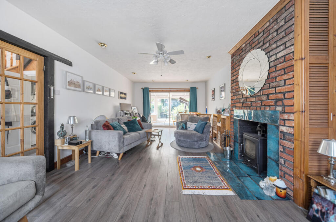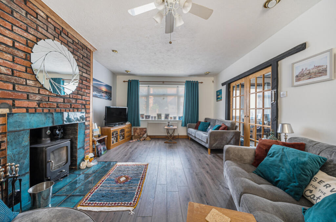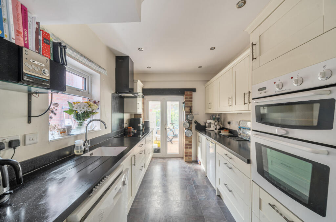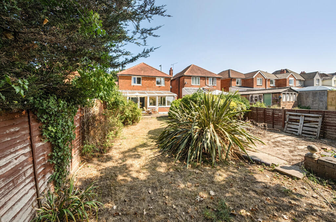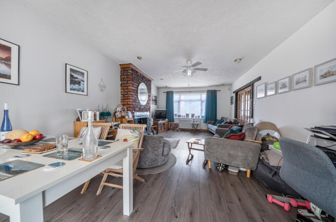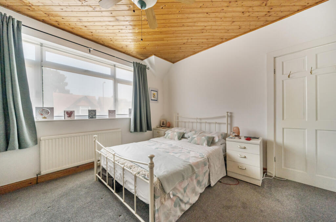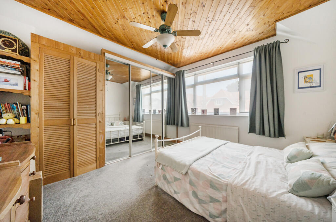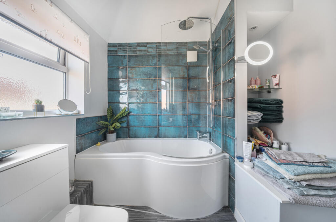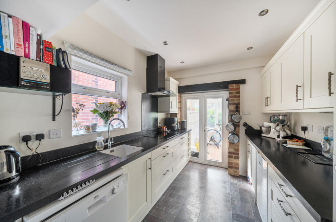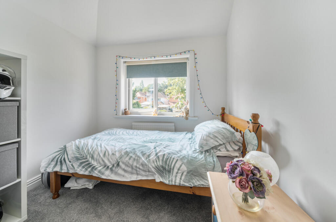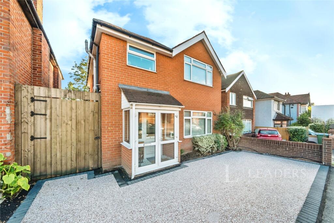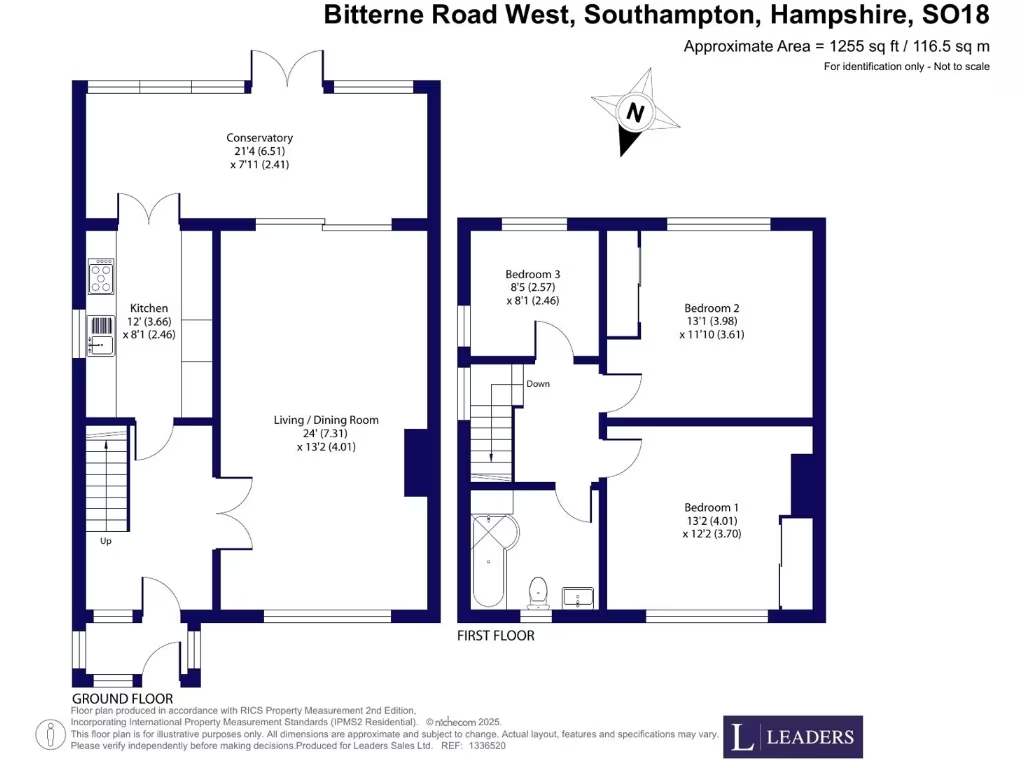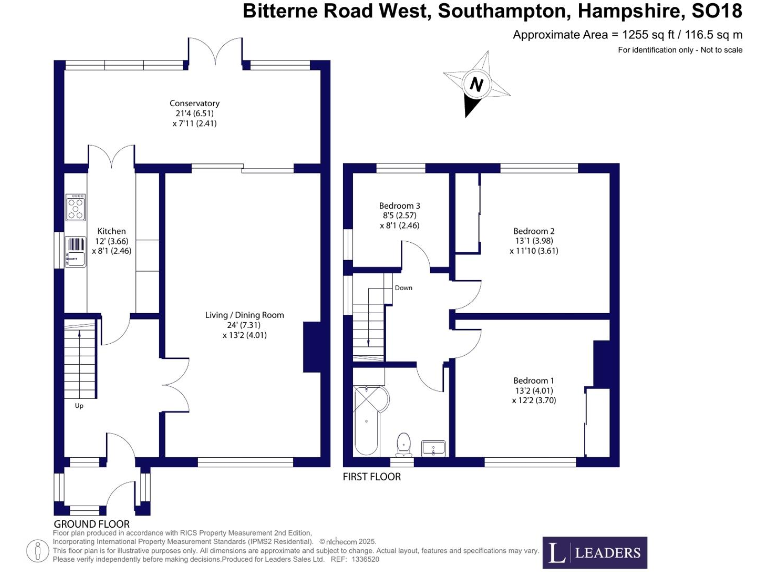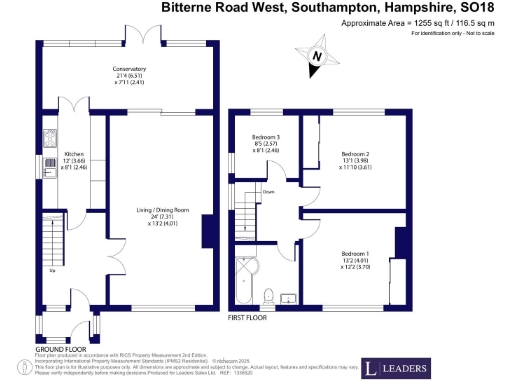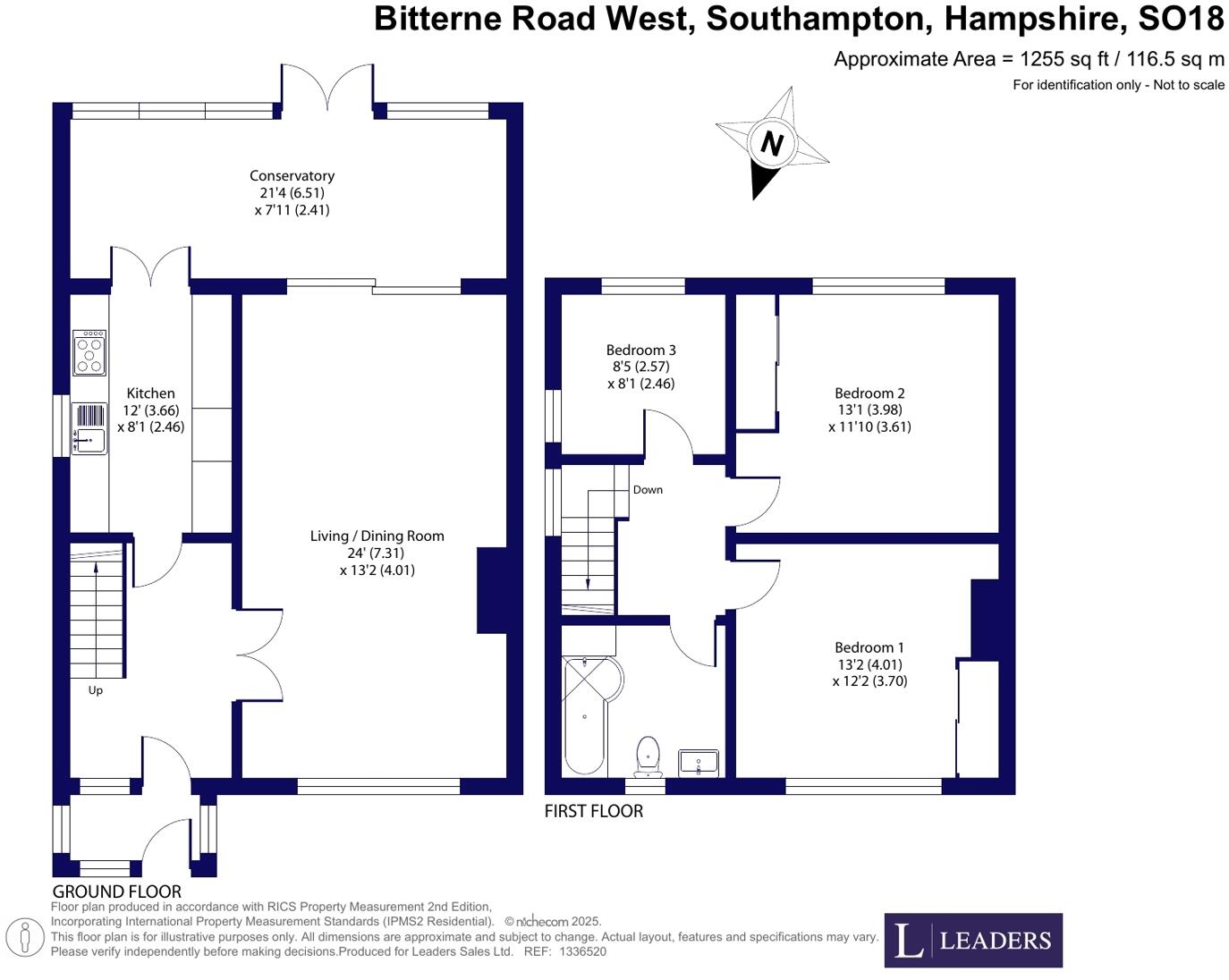Summary - 216 BITTERNE ROAD WEST SOUTHAMPTON SO18 1BE
3 bed 1 bath Detached
Character detached house with garden, parking and family living in Bitterne.
- Detached three-bedroom house with period features and modern fittings
- Large open-plan living/dining plus conservatory for flexible family living
- Landscaped rear garden; low-maintenance planted beds and gated side access
- New resin/gravel driveway provides off-street parking for multiple vehicles
- Single family bathroom only; may require additional bathroom for larger families
- Double glazing installed before 2002; windows may be older and less efficient
- Cavity walls recorded without added insulation — potential heating costs
- Approximately 1,255 sq ft; scope for modest extension subject to planning
Set on sought-after Bitterne Road West, this detached three-bedroom home pairs period character with practical family living. The open-plan living/dining room and conservatory create generous daytime living space, while the landscaped rear garden and new resin/gravel driveway provide low-maintenance outdoor areas and off-street parking for multiple cars.
The property sits at approximately 1,255 sq ft and is well-located for local schools, shops and transport links — a clear plus for families and long-term owner-occupiers. Retained features such as exposed beams and a timber staircase give character, while the kitchen and bathroom offer contemporary fittings.
Buyers should note a single family bathroom serves three bedrooms, the double glazing predates 2002, and the cavity walls are recorded without added insulation. There is evident potential to add value through modest internal updating or a single-storey extension (subject to planning). Prospective purchasers are advised to commission a full inspection and structural survey before purchase.
At the asking price, the house represents a mid-market, owner-occupied opportunity in an affluent urban pocket of Southampton — appealing for families seeking space, outdoor amenity and strong local schools with scope to personalise and improve over time.
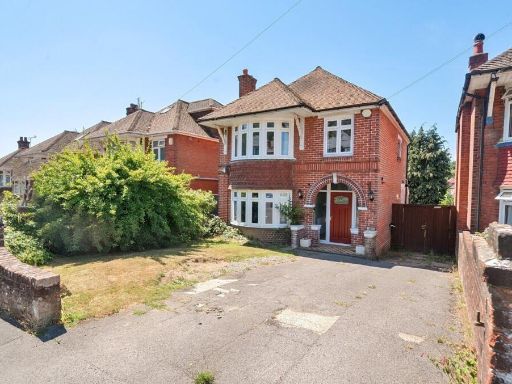 3 bedroom detached house for sale in Rossington Avenue, Bitterne, Southampton, Hampshire, SO18 — £395,000 • 3 bed • 1 bath • 1251 ft²
3 bedroom detached house for sale in Rossington Avenue, Bitterne, Southampton, Hampshire, SO18 — £395,000 • 3 bed • 1 bath • 1251 ft²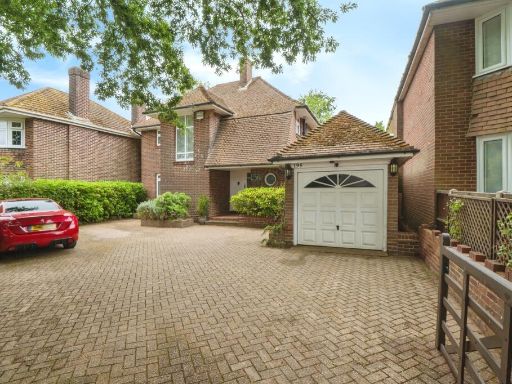 3 bedroom detached house for sale in West End Road, Southampton, SO18 — £530,000 • 3 bed • 1 bath • 1411 ft²
3 bedroom detached house for sale in West End Road, Southampton, SO18 — £530,000 • 3 bed • 1 bath • 1411 ft²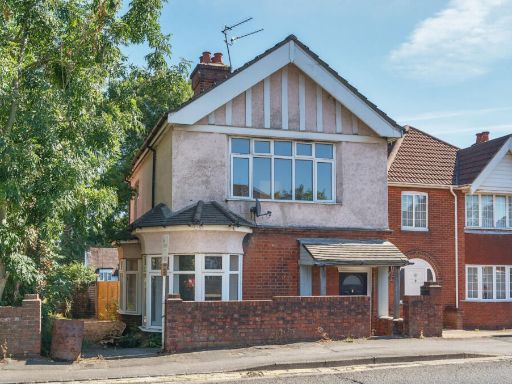 3 bedroom detached house for sale in Bitterne Road West, Bitterne, Hampshire, SO18 — £260,000 • 3 bed • 1 bath • 1100 ft²
3 bedroom detached house for sale in Bitterne Road West, Bitterne, Hampshire, SO18 — £260,000 • 3 bed • 1 bath • 1100 ft²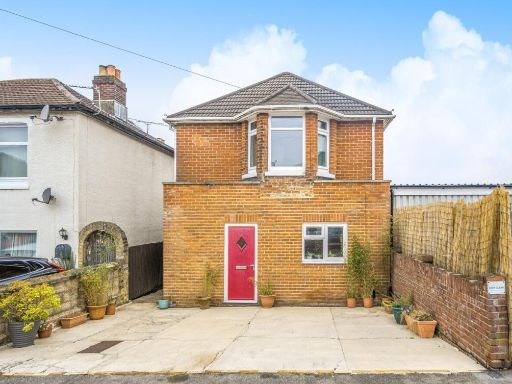 3 bedroom detached house for sale in Ash Tree Road, Bitterne Park, Southampton, Hampshire, SO18 — £340,000 • 3 bed • 1 bath • 1287 ft²
3 bedroom detached house for sale in Ash Tree Road, Bitterne Park, Southampton, Hampshire, SO18 — £340,000 • 3 bed • 1 bath • 1287 ft²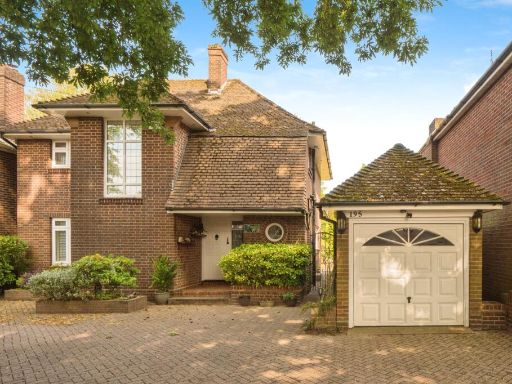 3 bedroom detached house for sale in West End Road, Southampton, SO18 — £530,000 • 3 bed • 1 bath • 1411 ft²
3 bedroom detached house for sale in West End Road, Southampton, SO18 — £530,000 • 3 bed • 1 bath • 1411 ft²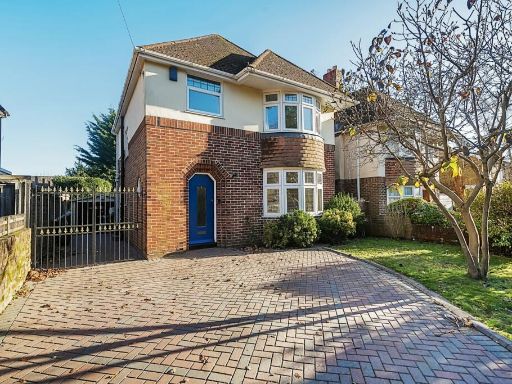 3 bedroom detached house for sale in Midanbury Lane, Bitterne, Southampton, Hampshire, SO18 — £495,000 • 3 bed • 1 bath • 1284 ft²
3 bedroom detached house for sale in Midanbury Lane, Bitterne, Southampton, Hampshire, SO18 — £495,000 • 3 bed • 1 bath • 1284 ft²