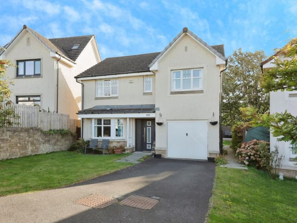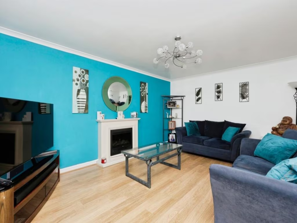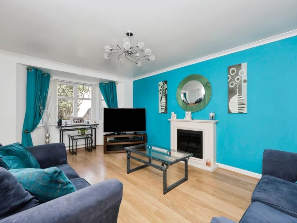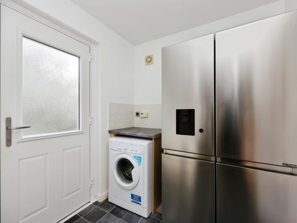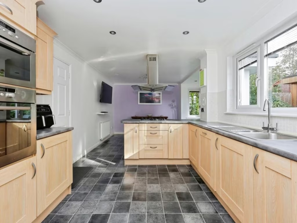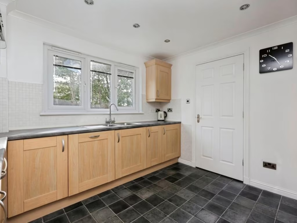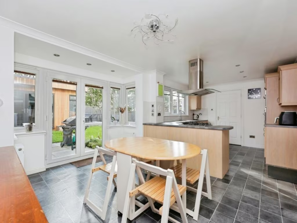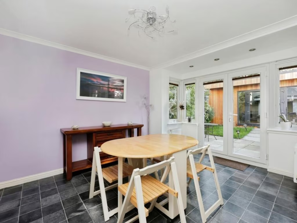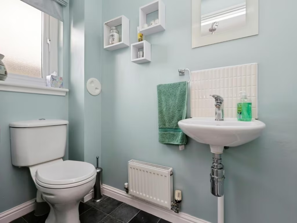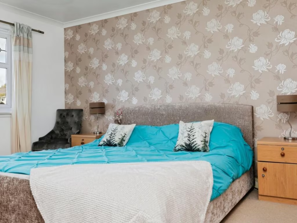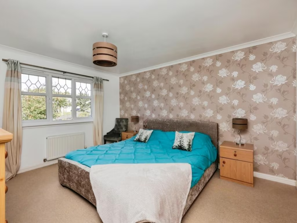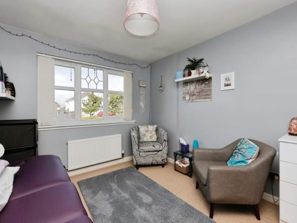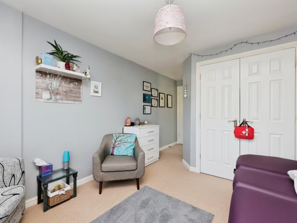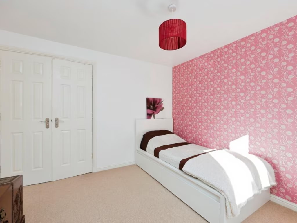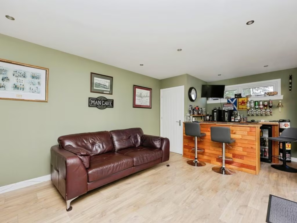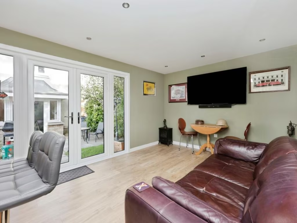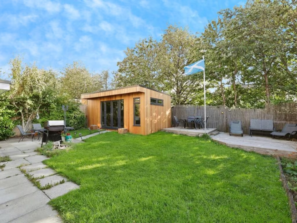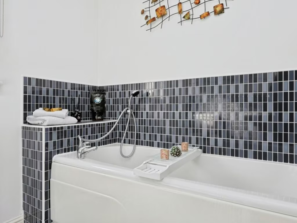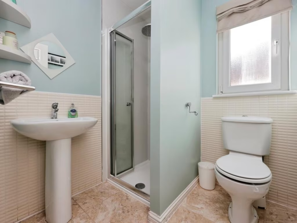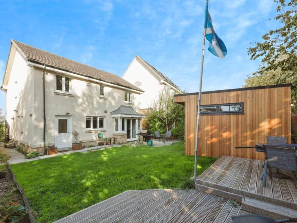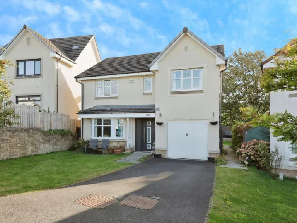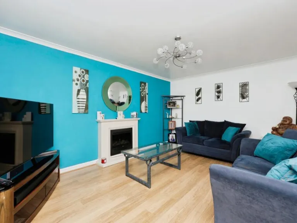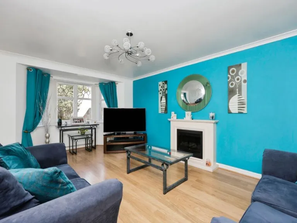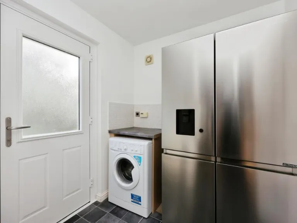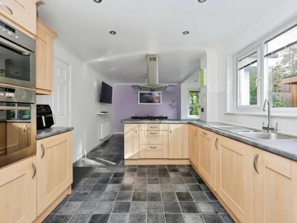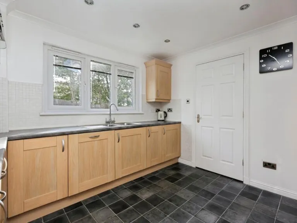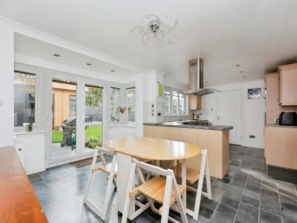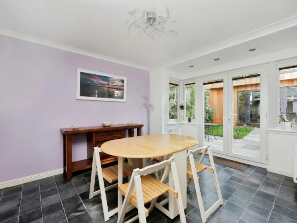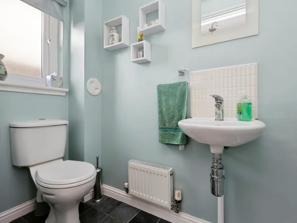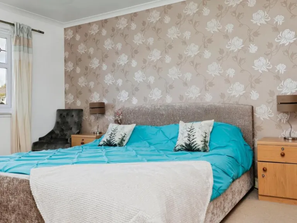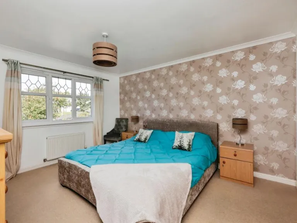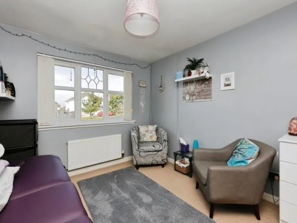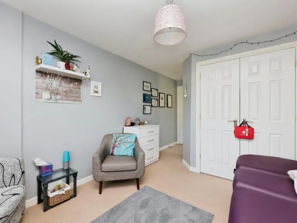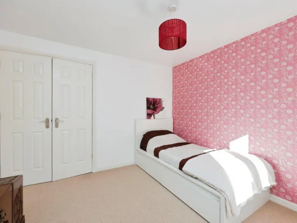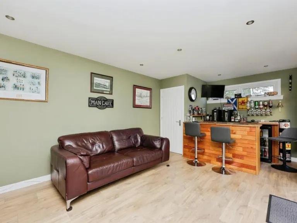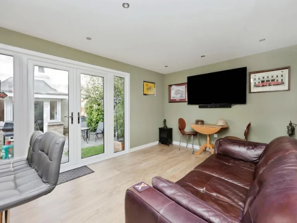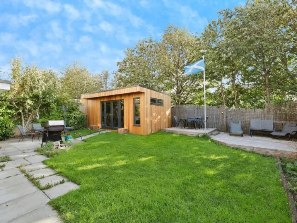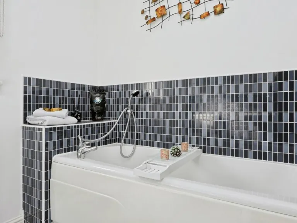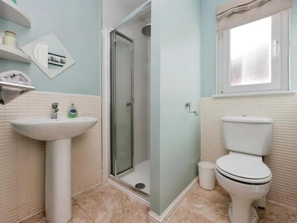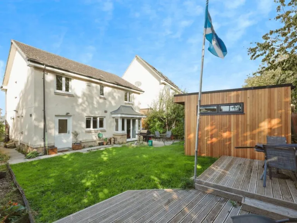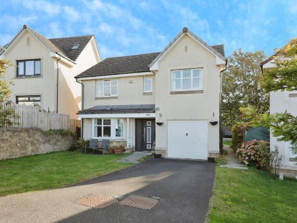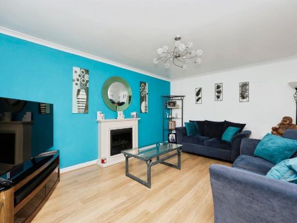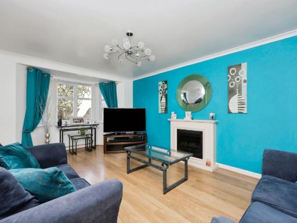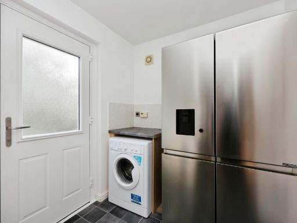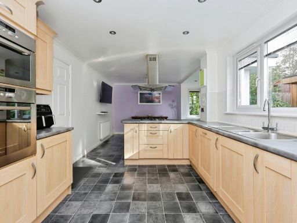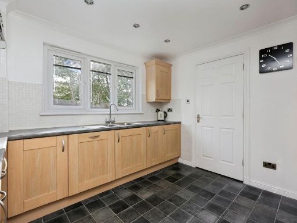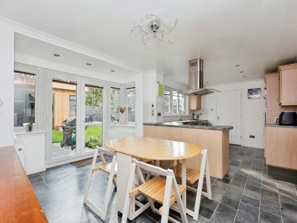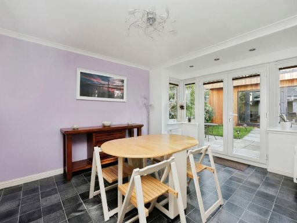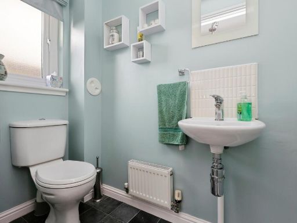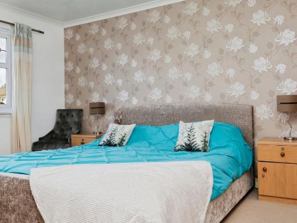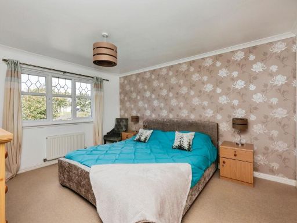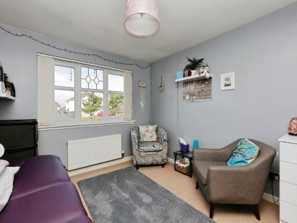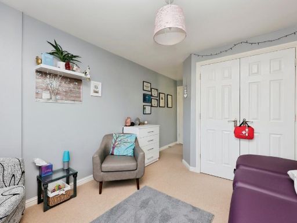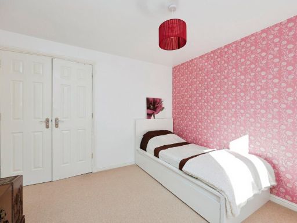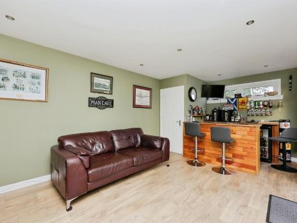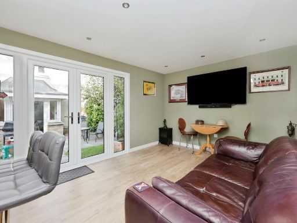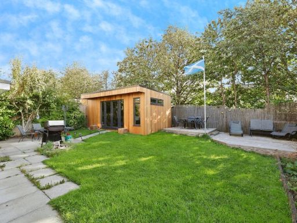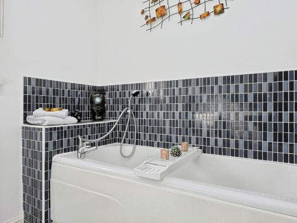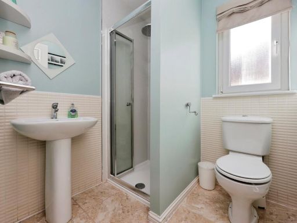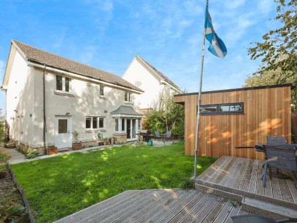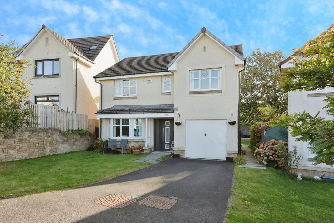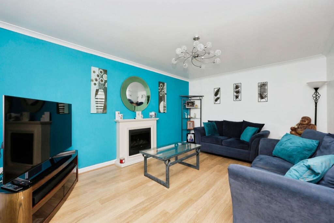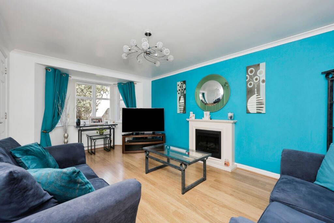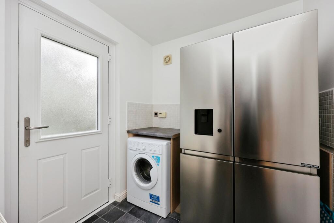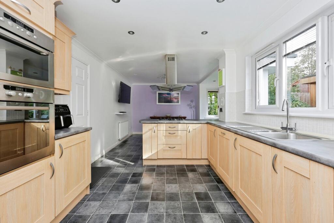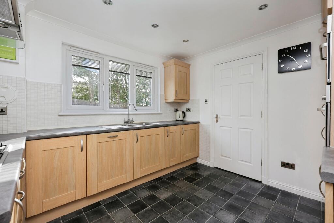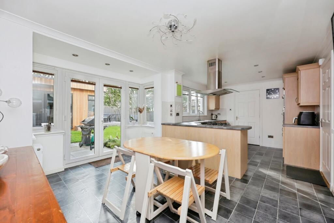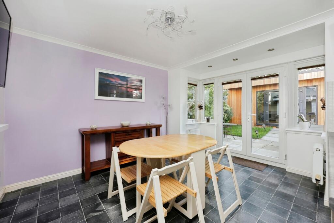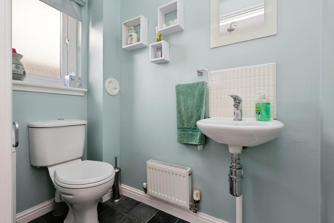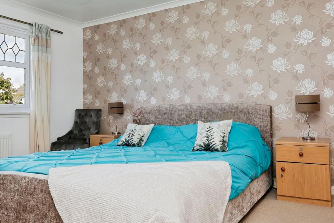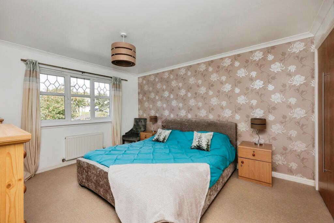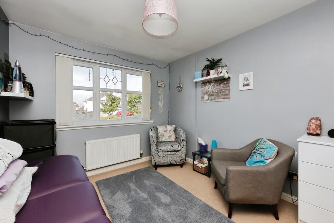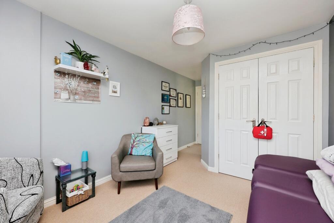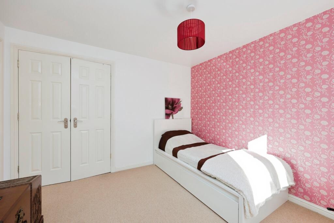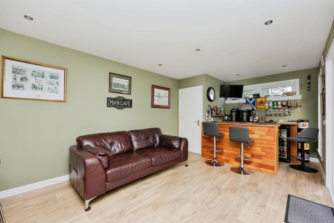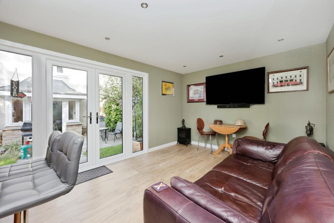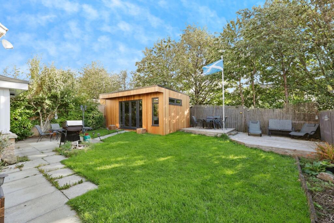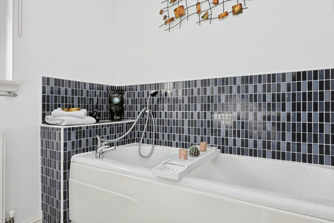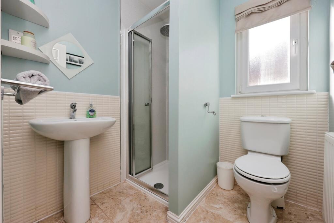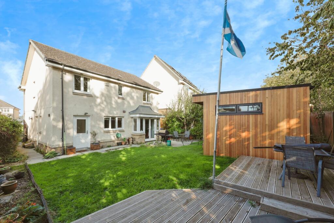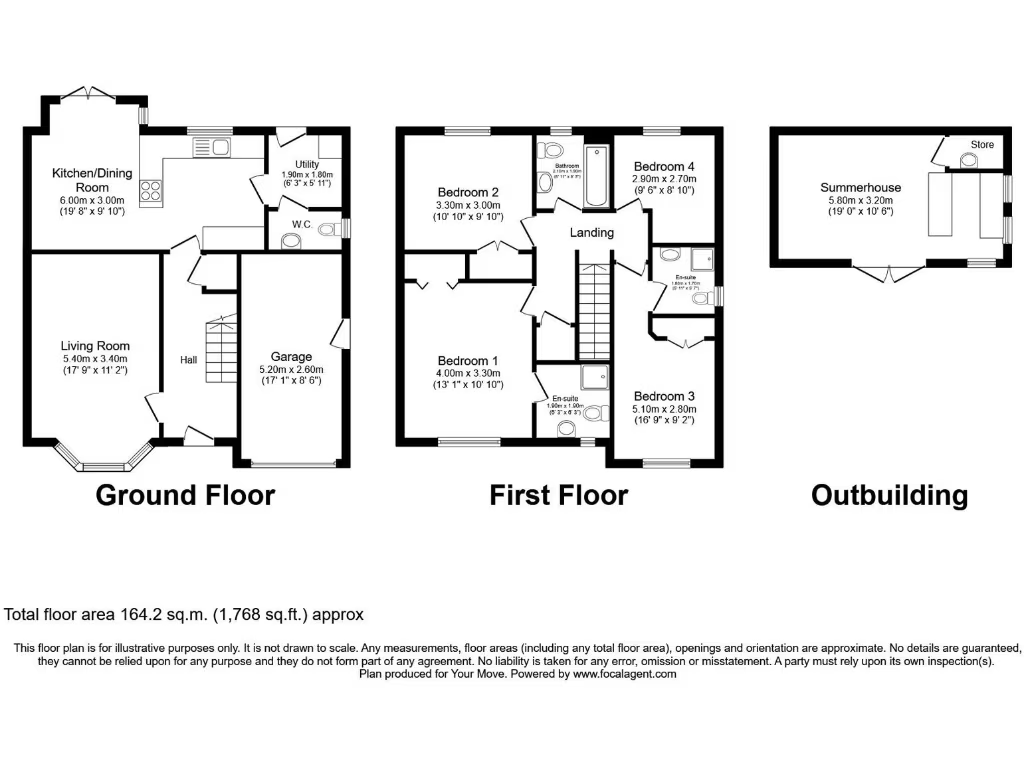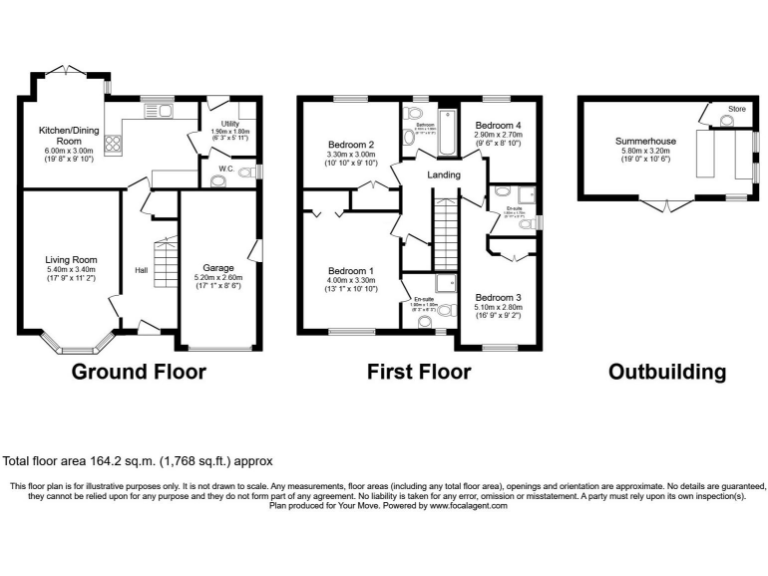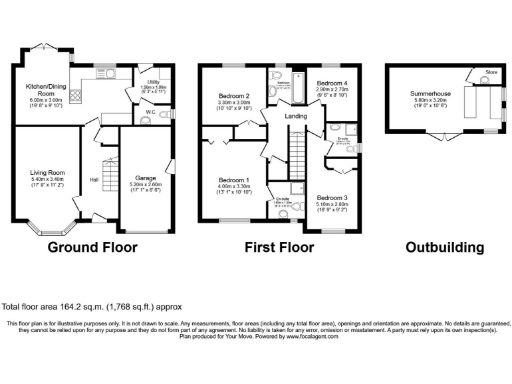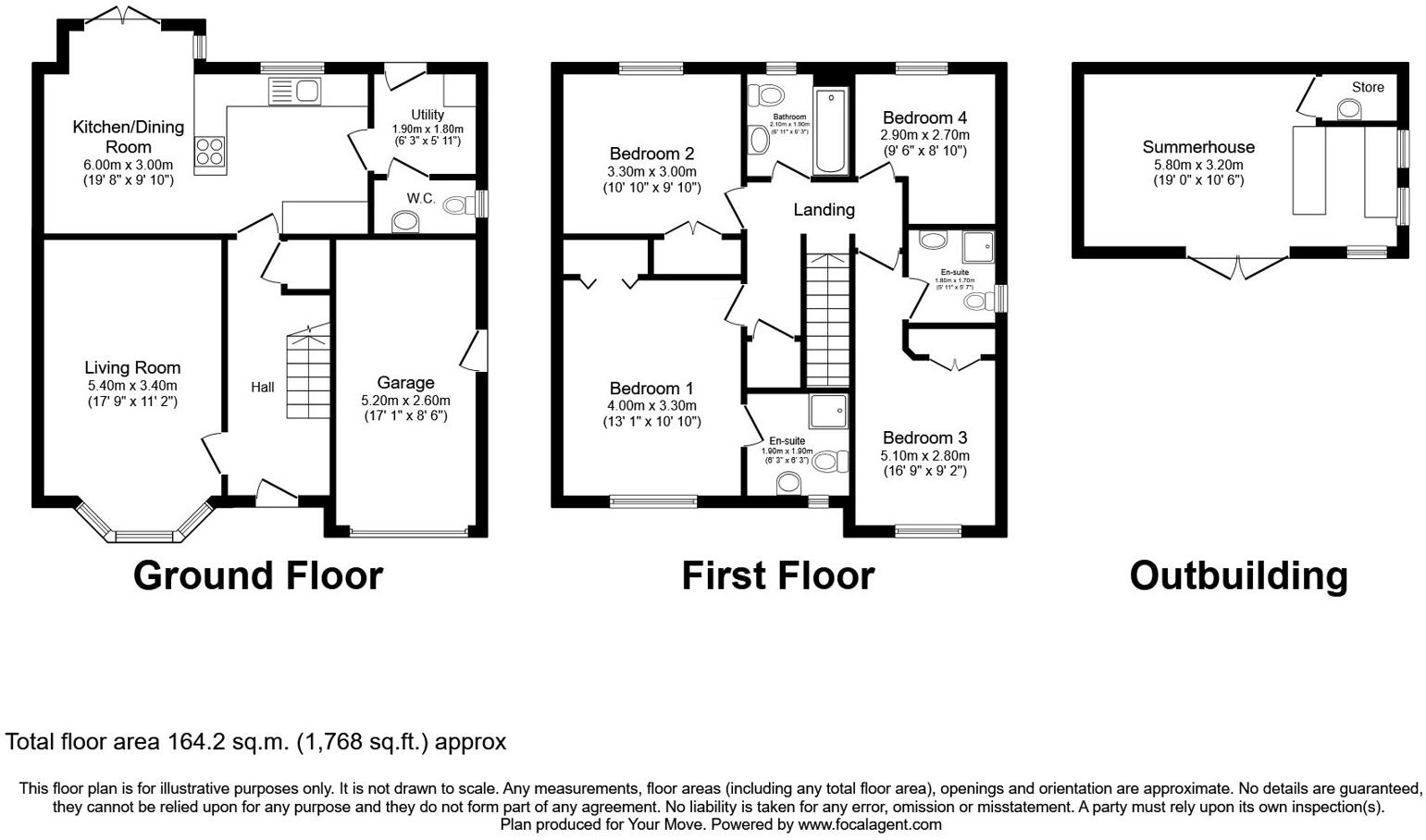Summary - 6, PEASEHILL BRAE, DUNFERMLINE, ROSYTH KY11 2AP
Four double bedrooms and three bathrooms, including two en-suites
Approximately 1,768 sq ft of living space across two floors
Bright modern kitchen-diner plus separate utility room
Generous driveway, electric garage and off-street parking
Insulated, powered garden room — ideal home office or studio
Freehold tenure; fast broadband, average mobile signal
Annual factor charge noted (£211.65); verify service contract
Area recorded as very deprived; council tax above average
This immaculate four-bedroom detached home in Peasehill Brae offers comfortable, well-proportioned family living across approximately 1,768 sq ft. Arrive via a generous driveway to an electric garage and a welcoming reception room with hardwood floors and a bay window — practical features matched with tasteful finishes. The bright, modern kitchen-diner and separate utility room give daily convenience and good entertaining flow.
Upstairs are four double bedrooms served by three contemporary bathrooms, including two en-suites, which suit a busy family needing private and flexible spaces. The landscaped rear garden includes a fully powered and insulated garden room — a versatile outbuilding suitable as a home office, hobby room, or quiet retreat.
Practical details: the property is freehold with fast broadband, average mobile signal, no flooding risk, and council tax above average. There is a regular factor/service charge (last billed at £211.65 annually). The house sits in a comfortable, white suburban neighbourhood with good transport links to the M90, local rail and bus routes, and nearby amenities in Rosyth, Dalgety Bay and Dunfermline.
Note the wider context: official data records the area as very deprived, which may affect local services and long-term resale dynamics. Prospective buyers should verify all service charge and local authority information and inspect service installations and finishes in person.
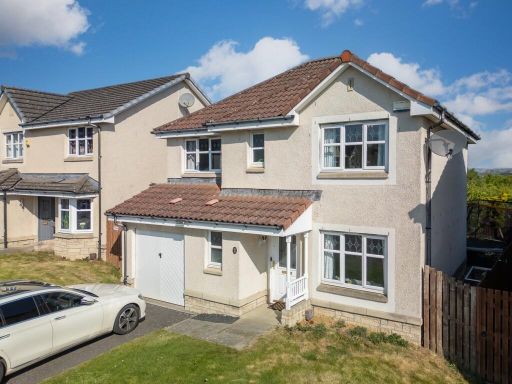 4 bedroom detached house for sale in Peasehill Road, Rosyth, Dunfermline, KY11 — £275,000 • 4 bed • 2 bath • 1033 ft²
4 bedroom detached house for sale in Peasehill Road, Rosyth, Dunfermline, KY11 — £275,000 • 4 bed • 2 bath • 1033 ft²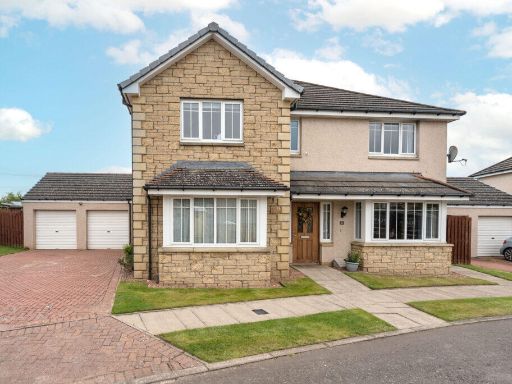 4 bedroom detached house for sale in 54 Caledonia Court, Rosyth, Dunfermilne, KY11 2ZJ, KY11 — £325,000 • 4 bed • 2 bath • 1680 ft²
4 bedroom detached house for sale in 54 Caledonia Court, Rosyth, Dunfermilne, KY11 2ZJ, KY11 — £325,000 • 4 bed • 2 bath • 1680 ft²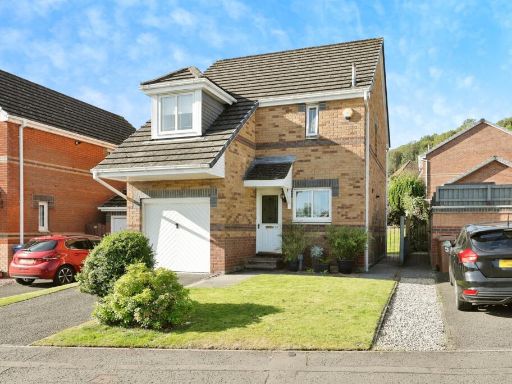 3 bedroom detached house for sale in Chandler's Rise, Dalgety Bay, Dunfermline, Fife, KY11 — £269,995 • 3 bed • 2 bath • 660 ft²
3 bedroom detached house for sale in Chandler's Rise, Dalgety Bay, Dunfermline, Fife, KY11 — £269,995 • 3 bed • 2 bath • 660 ft²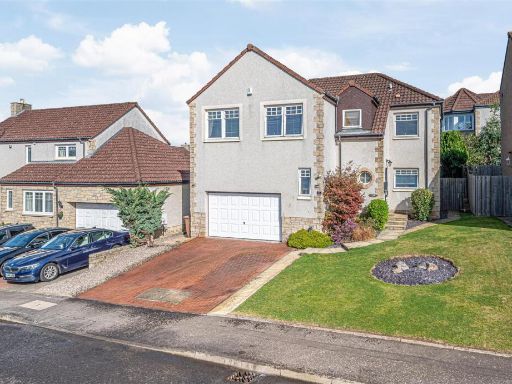 4 bedroom detached house for sale in 17 The Heathery, Dunfermline, KY11 8TS, KY11 — £420,000 • 4 bed • 3 bath • 1594 ft²
4 bedroom detached house for sale in 17 The Heathery, Dunfermline, KY11 8TS, KY11 — £420,000 • 4 bed • 3 bath • 1594 ft²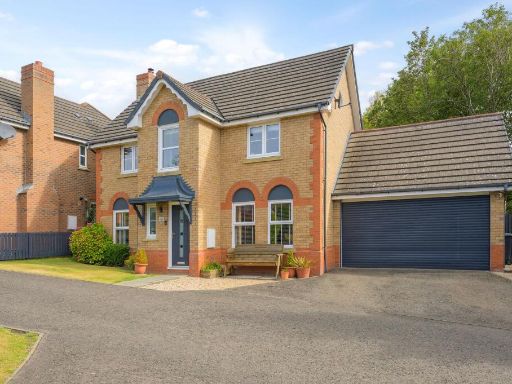 4 bedroom detached house for sale in Forth Reach, Dalgety Bay, KY11 — £395,000 • 4 bed • 2 bath • 1419 ft²
4 bedroom detached house for sale in Forth Reach, Dalgety Bay, KY11 — £395,000 • 4 bed • 2 bath • 1419 ft²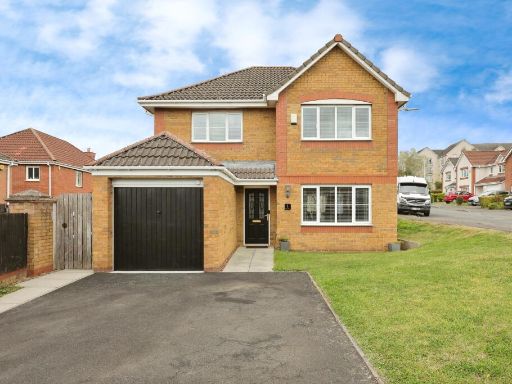 4 bedroom detached house for sale in Kings Drive, Dunfermline, KY11 — £295,000 • 4 bed • 2 bath • 909 ft²
4 bedroom detached house for sale in Kings Drive, Dunfermline, KY11 — £295,000 • 4 bed • 2 bath • 909 ft²