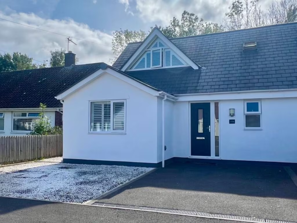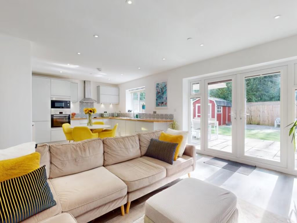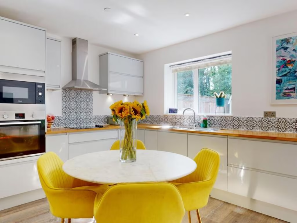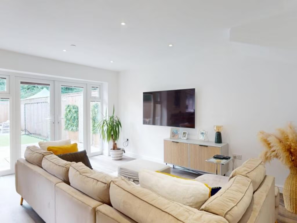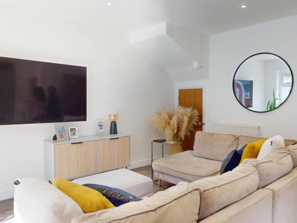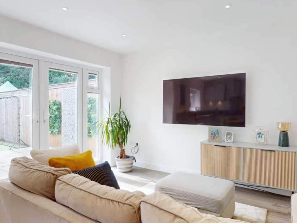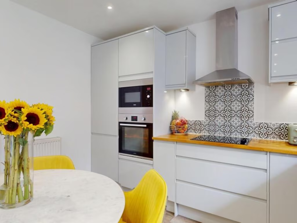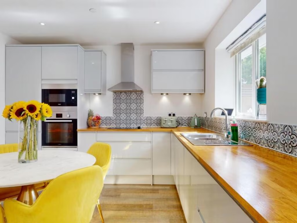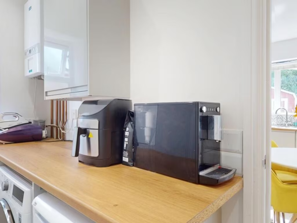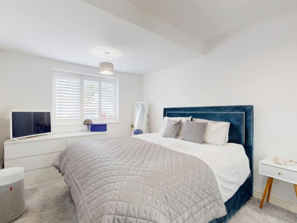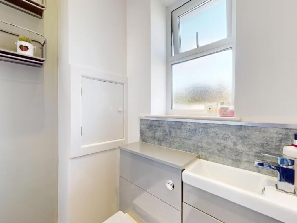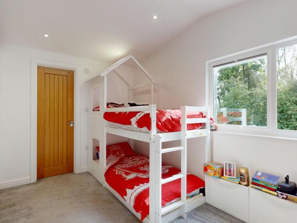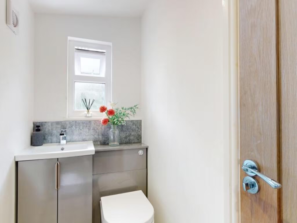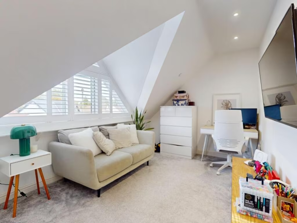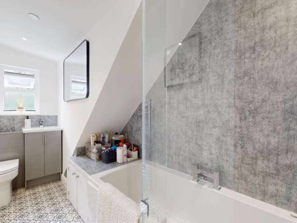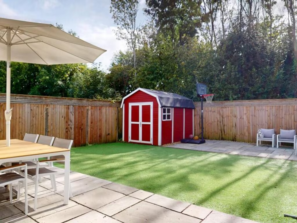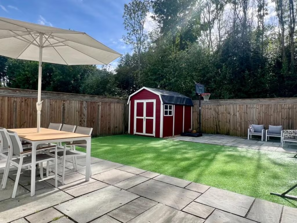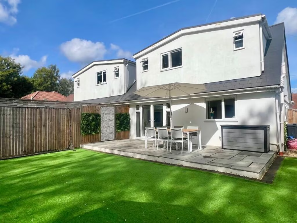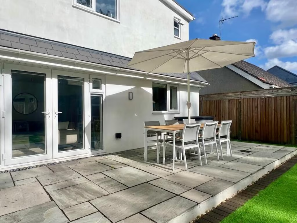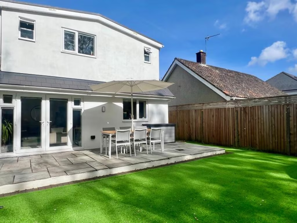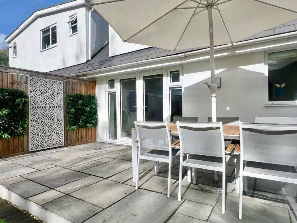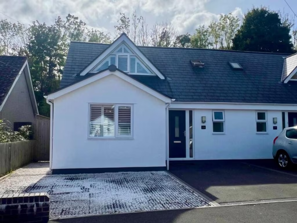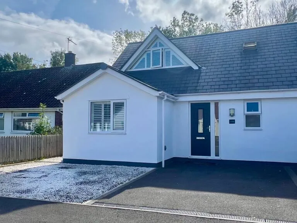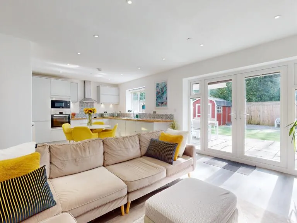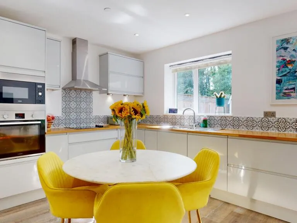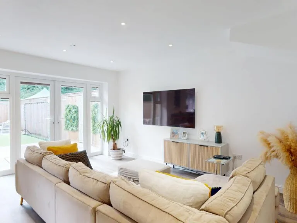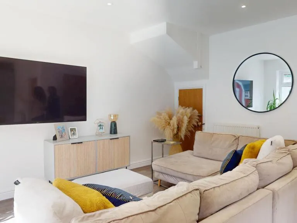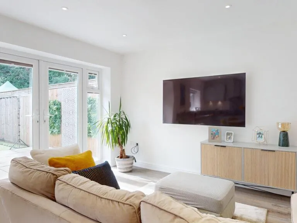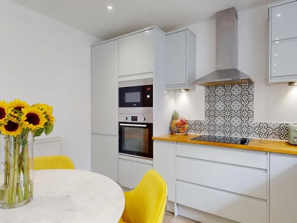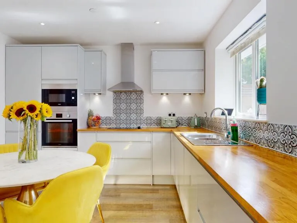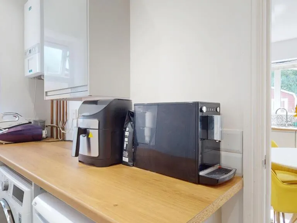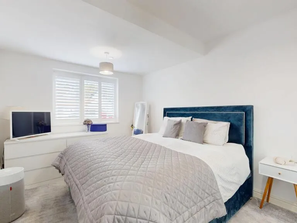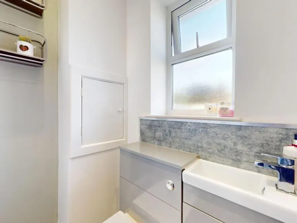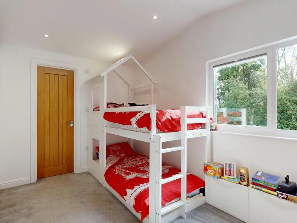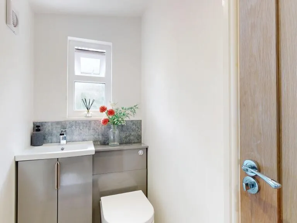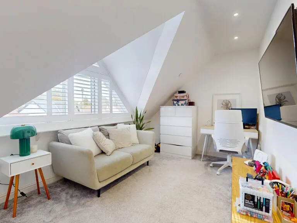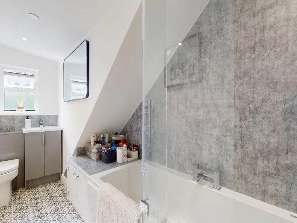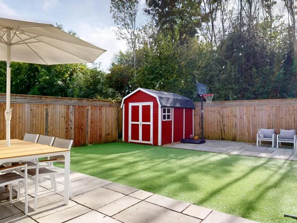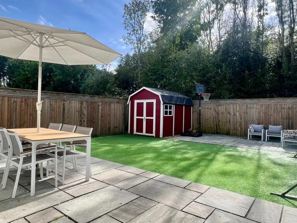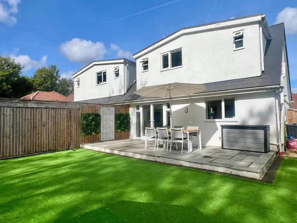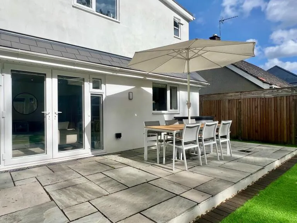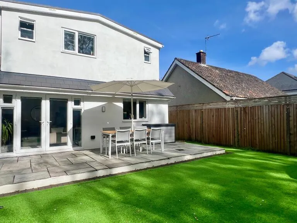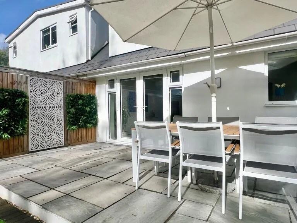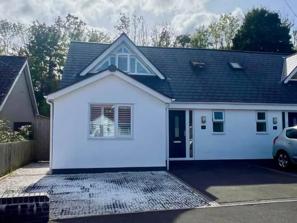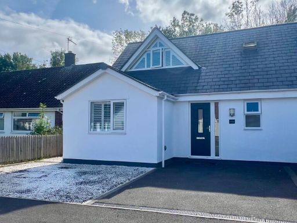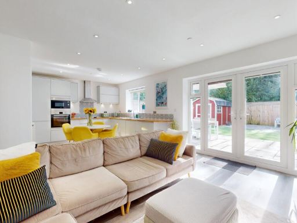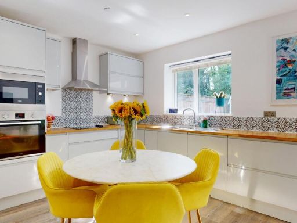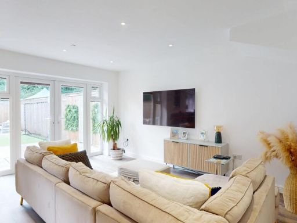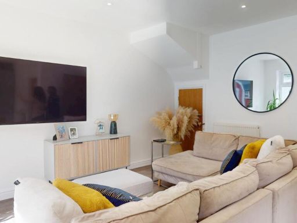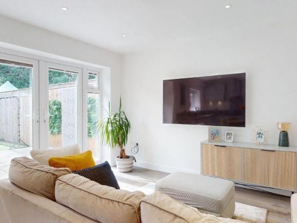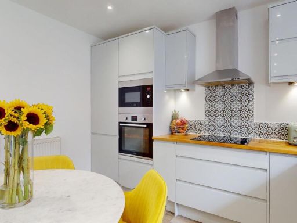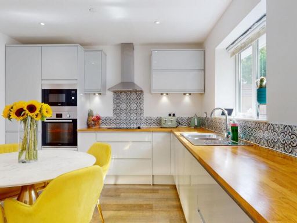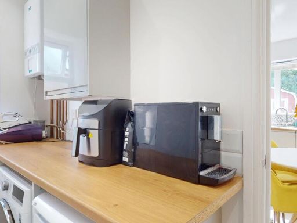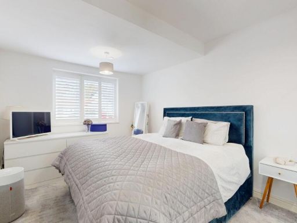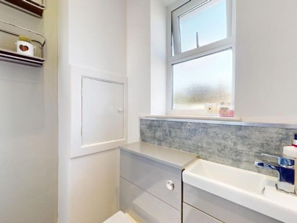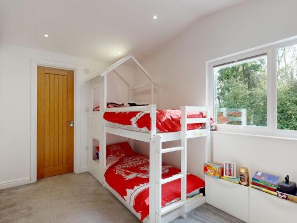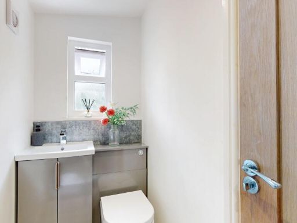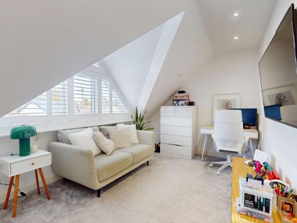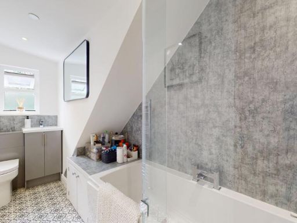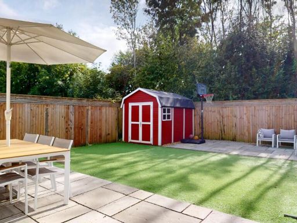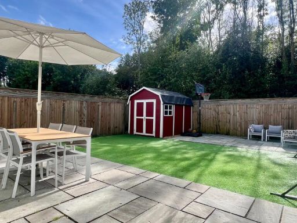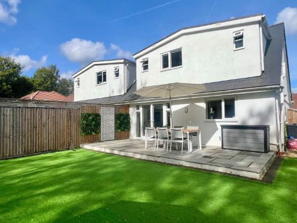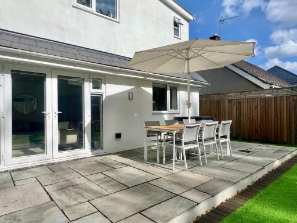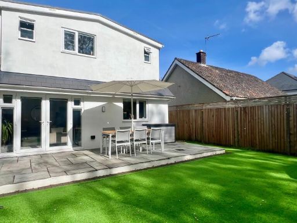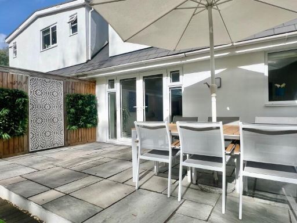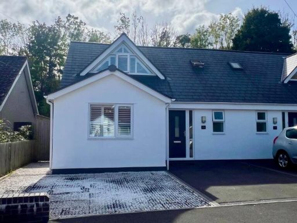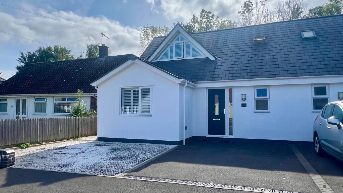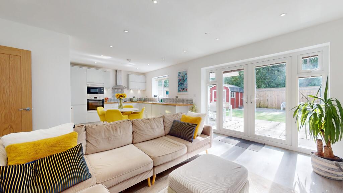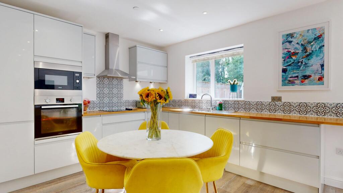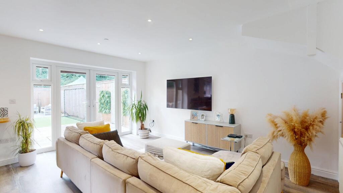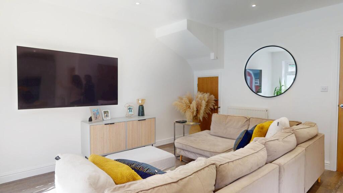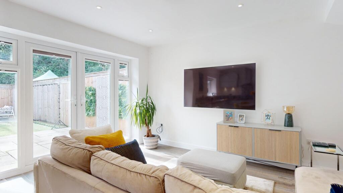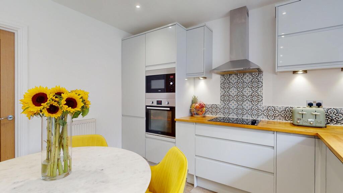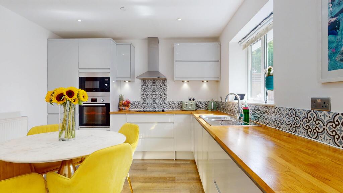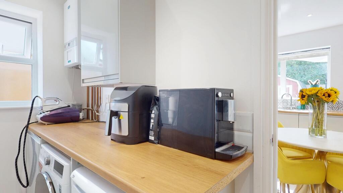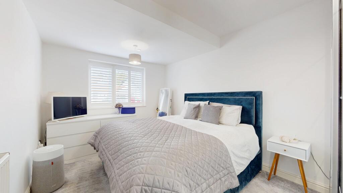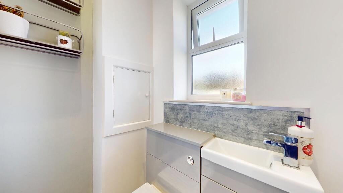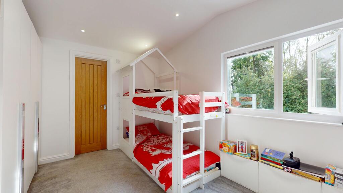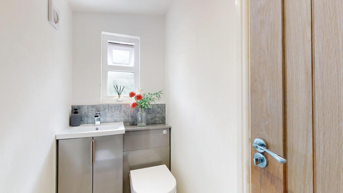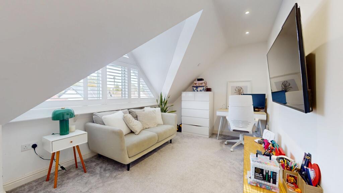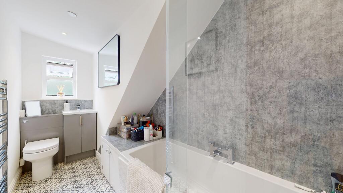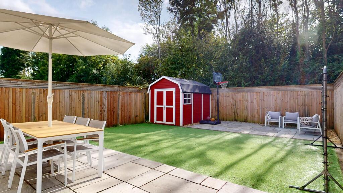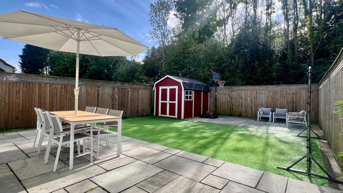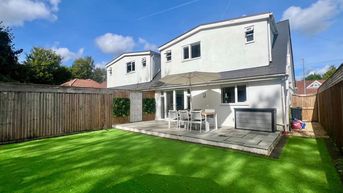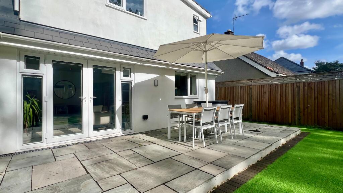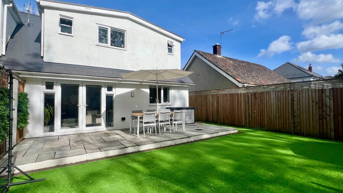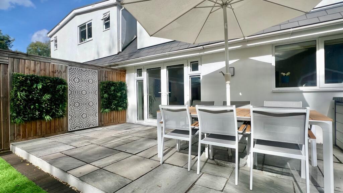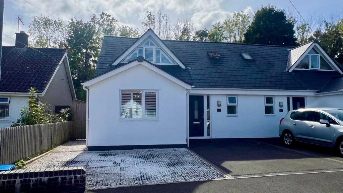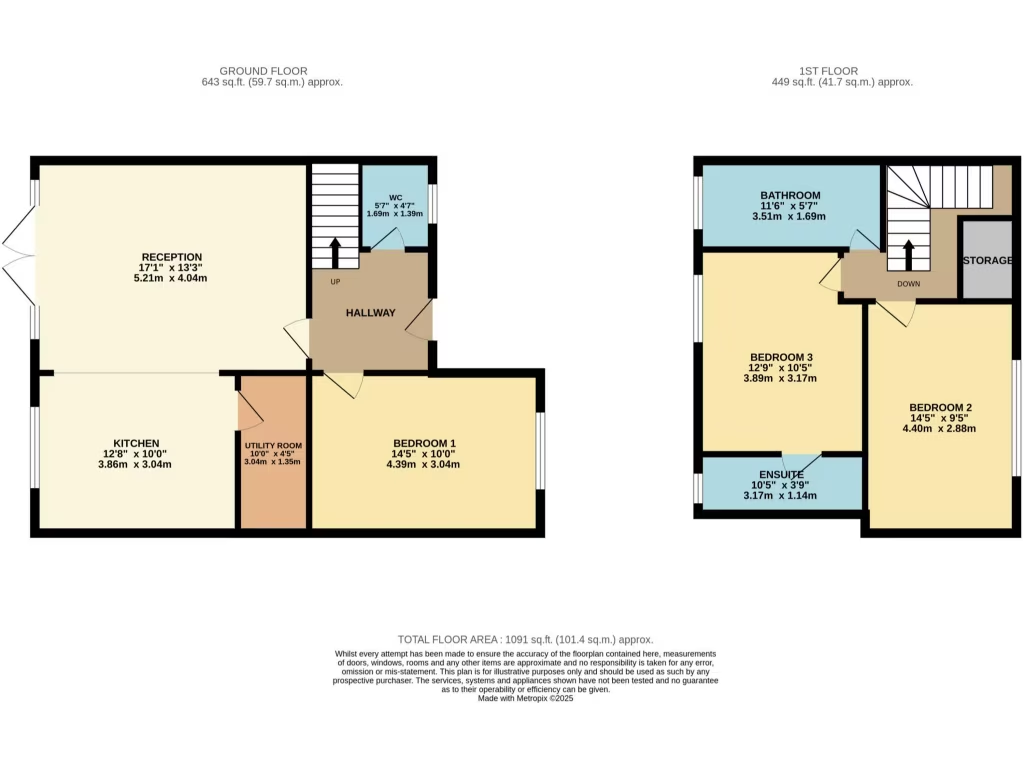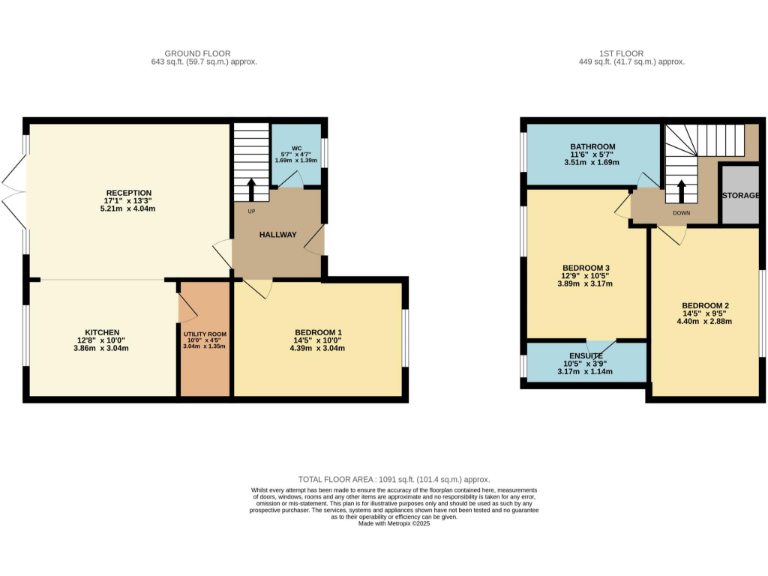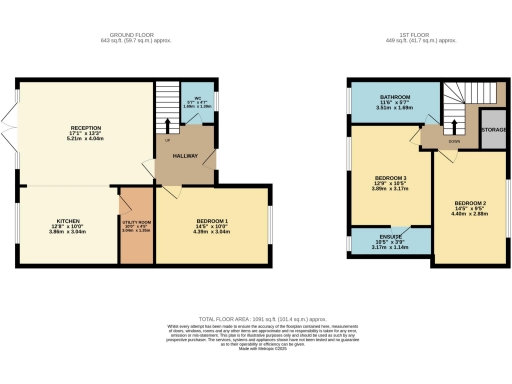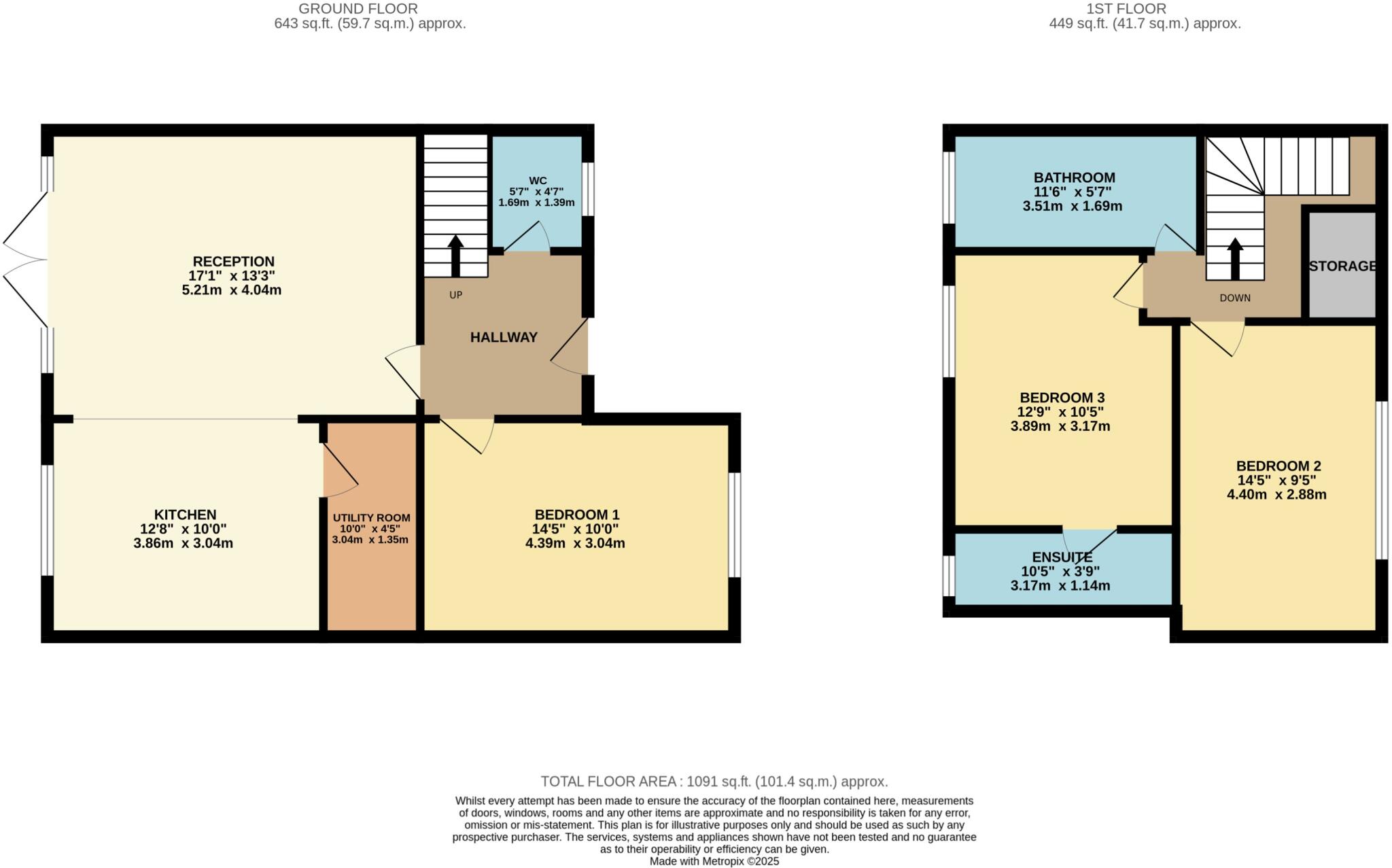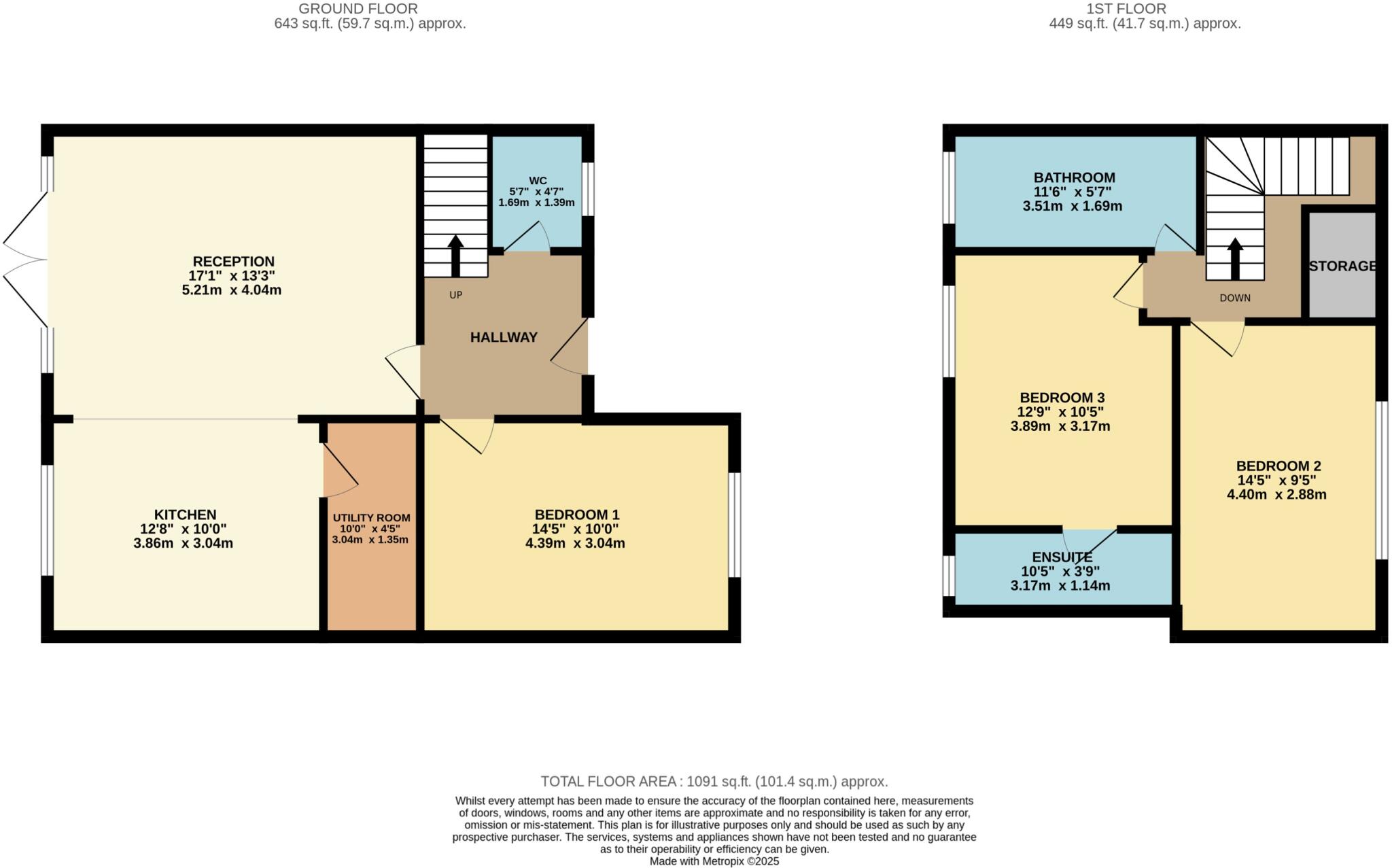Summary - 111 Pen Y Dre, Rhiwbina, Cardiff, CF14 CF14 6EN
3 bed 2 bath Semi-Detached Bungalow
Turnkey, low-maintenance home ideal for easy living and local amenities.
Three double bedrooms including generous ground-floor bedroom
Open-plan kitchen/diner/family room with patio doors to garden
Principal bedroom with modern ensuite shower room
Separate utility room; easy conversion to ground-floor ensuite possible
Low-maintenance rear garden with artificial turf and two paved terraces
Private off-road parking on paved driveway
EPC C, built circa 1967–75; freehold tenure
Area flagged as very deprived; council tax rated expensive
This stylish three-bedroom semi-detached bungalow conversion offers low-maintenance, move-in-ready living in a quiet no-through road in Rhiwbina. The bright, contemporary open-plan kitchen/diner/family room and French doors to the rear garden create an easy, sociable ground-floor heart while two double bedrooms and a family bathroom sit on the first floor. The layout suits buyers seeking single-floor convenience with some upstairs sleeping space.
Downsizers will appreciate the generous ground-floor double bedroom, practical utility room and the straightforward potential to add a ground-floor ensuite, creating a fully self-contained, accessible layout. The property has modern fitted kitchens, an ensuite to the principal bedroom, double glazing and mains gas central heating, making it comfortable year-round. The rear garden is designed for minimal upkeep with artificial turf and two paved terraces, and a private driveway provides off-street parking.
Location is a strength: tucked at the end of a cul-de-sac close to local shops, cafes and green space, with Whitchurch station and regular bus routes within easy reach for quick links into Cardiff city centre. Caedelyn Parc and the villages of Whitchurch and Rhiwbina are nearby for leisure and community amenities.
Important factual points: the property is freehold, built circa 1967–75, has an EPC rating of C and sits in an area flagged as having high deprivation. Council tax is described as expensive. These factors are practical considerations for budgeting and long-term running costs despite the home’s turnkey condition.
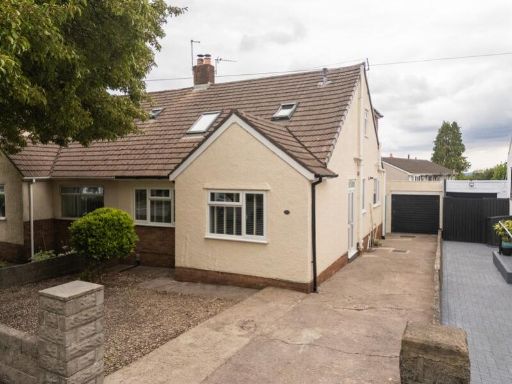 3 bedroom bungalow for sale in Heol Uchaf, Cardiff, CF14 — £450,000 • 3 bed • 3 bath • 1163 ft²
3 bedroom bungalow for sale in Heol Uchaf, Cardiff, CF14 — £450,000 • 3 bed • 3 bath • 1163 ft²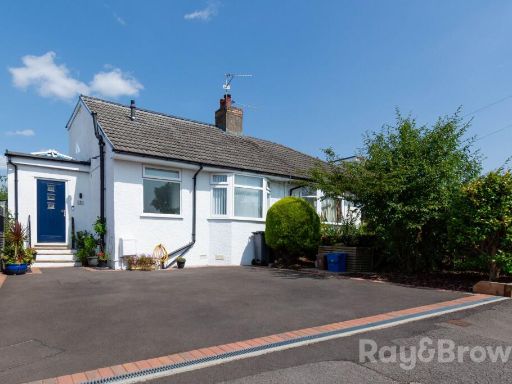 3 bedroom bungalow for sale in Leamington Road, Cardiff, CF14 — £480,000 • 3 bed • 2 bath • 1142 ft²
3 bedroom bungalow for sale in Leamington Road, Cardiff, CF14 — £480,000 • 3 bed • 2 bath • 1142 ft²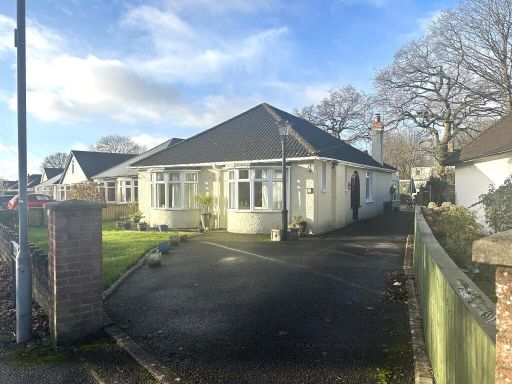 3 bedroom detached bungalow for sale in Caegwyn Road, Cardiff, CF14 — £575,000 • 3 bed • 1 bath • 1072 ft²
3 bedroom detached bungalow for sale in Caegwyn Road, Cardiff, CF14 — £575,000 • 3 bed • 1 bath • 1072 ft²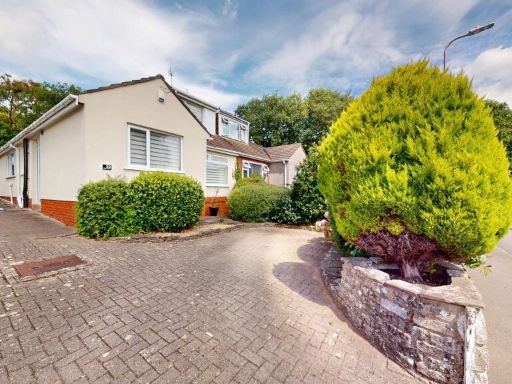 3 bedroom semi-detached bungalow for sale in Gron Ffordd, Rhiwbina, Cardiff, CF14 — £425,000 • 3 bed • 2 bath • 1200 ft²
3 bedroom semi-detached bungalow for sale in Gron Ffordd, Rhiwbina, Cardiff, CF14 — £425,000 • 3 bed • 2 bath • 1200 ft²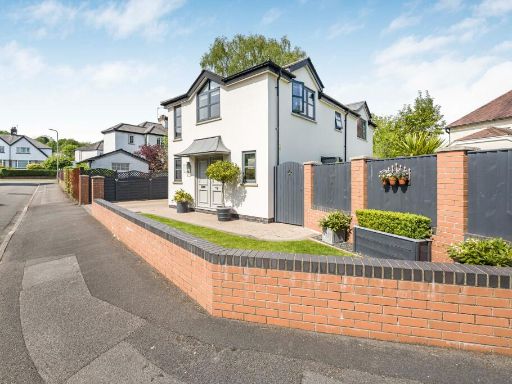 3 bedroom detached house for sale in Coed Ceirios, Rhiwbina, Cardiff, CF14 — £720,000 • 3 bed • 2 bath • 1220 ft²
3 bedroom detached house for sale in Coed Ceirios, Rhiwbina, Cardiff, CF14 — £720,000 • 3 bed • 2 bath • 1220 ft²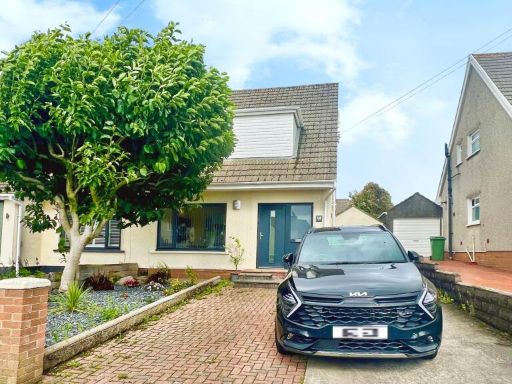 3 bedroom semi-detached house for sale in Clos Mabon, Rhiwbina, Cardiff, CF14 — £390,000 • 3 bed • 1 bath • 1016 ft²
3 bedroom semi-detached house for sale in Clos Mabon, Rhiwbina, Cardiff, CF14 — £390,000 • 3 bed • 1 bath • 1016 ft²