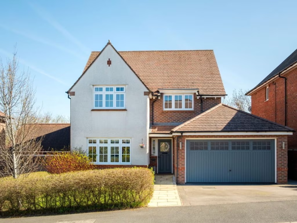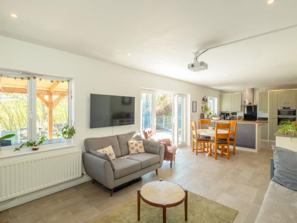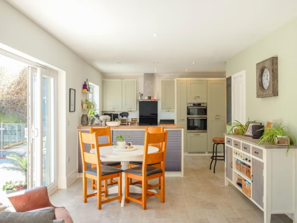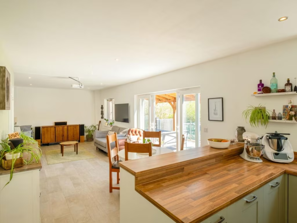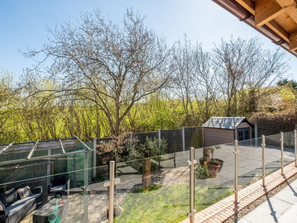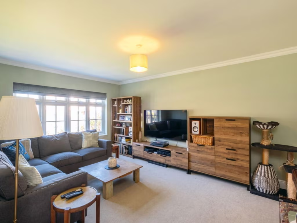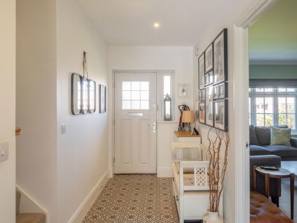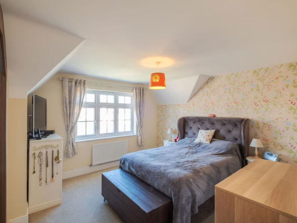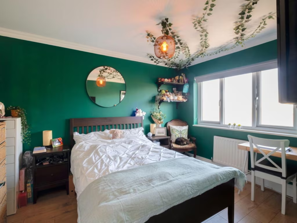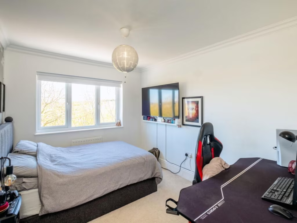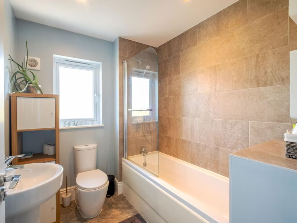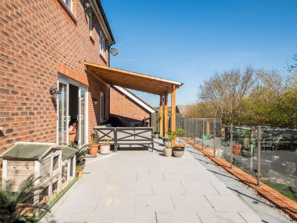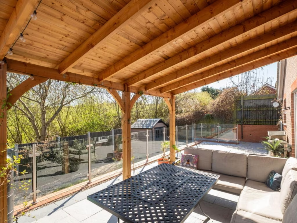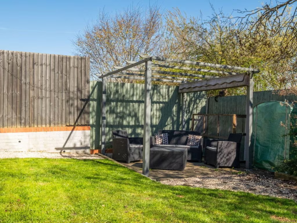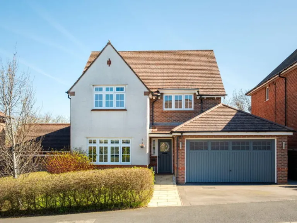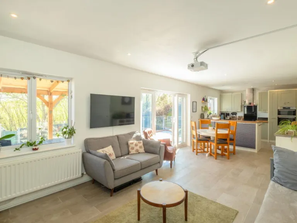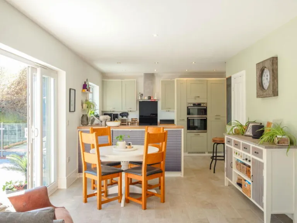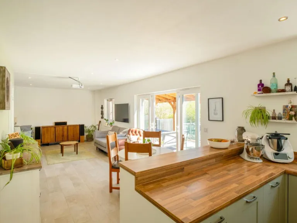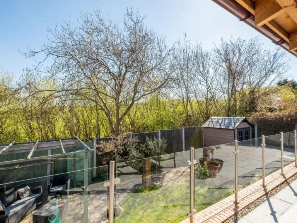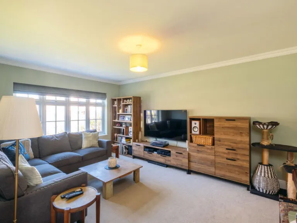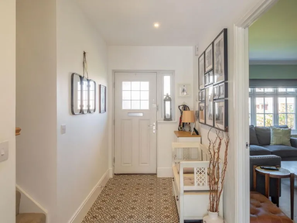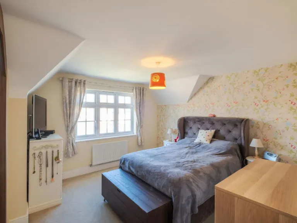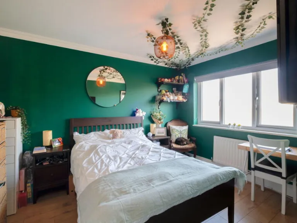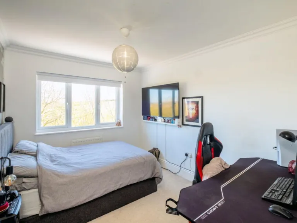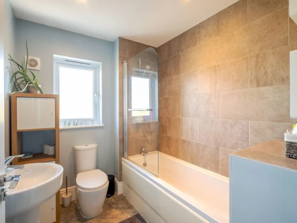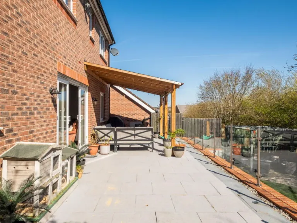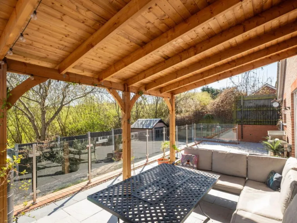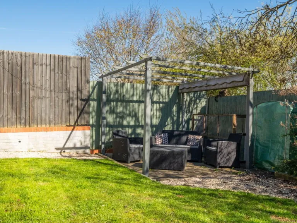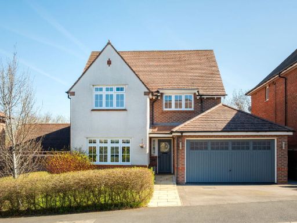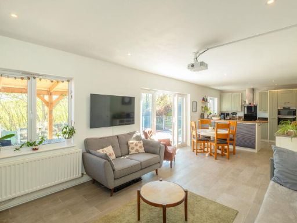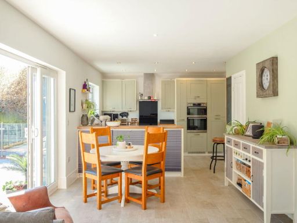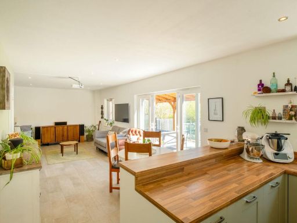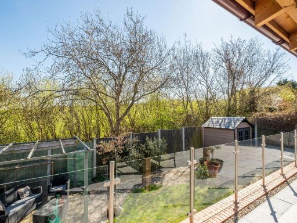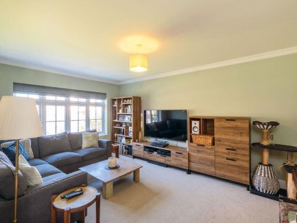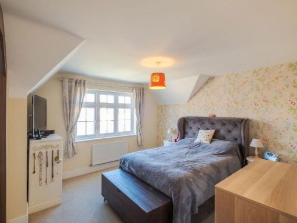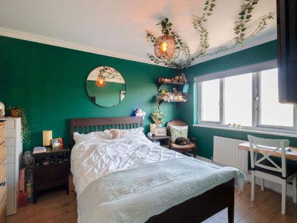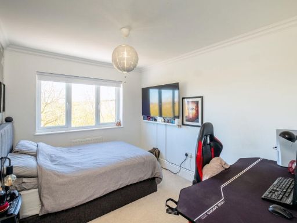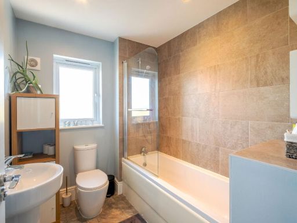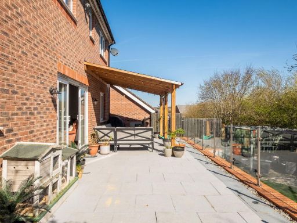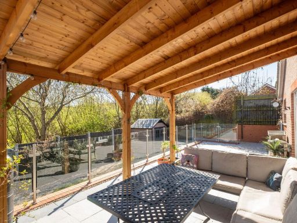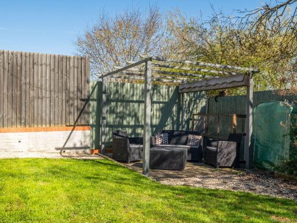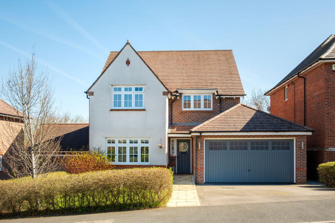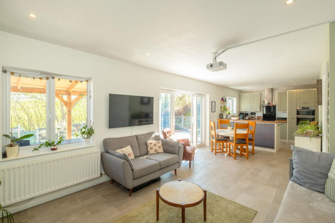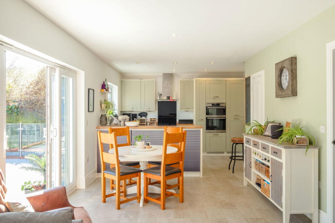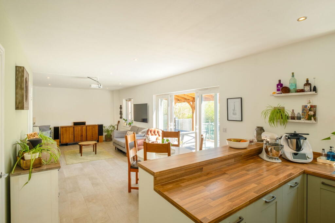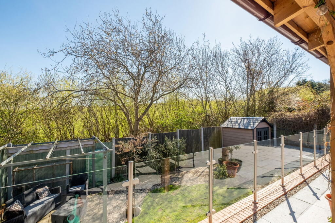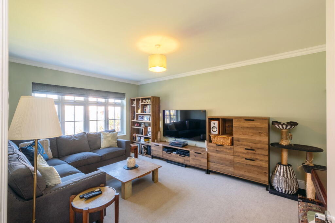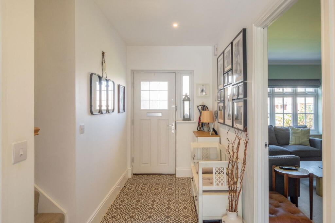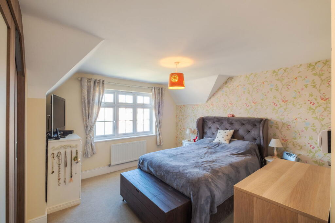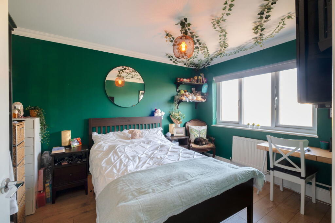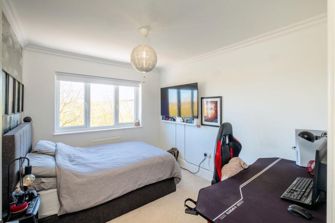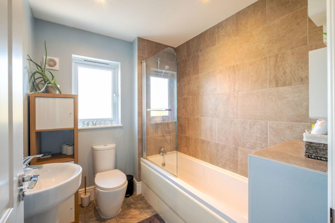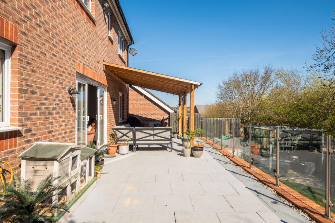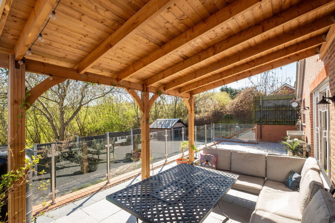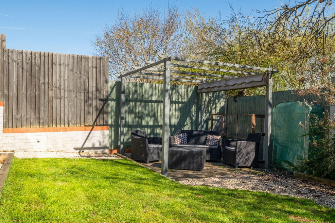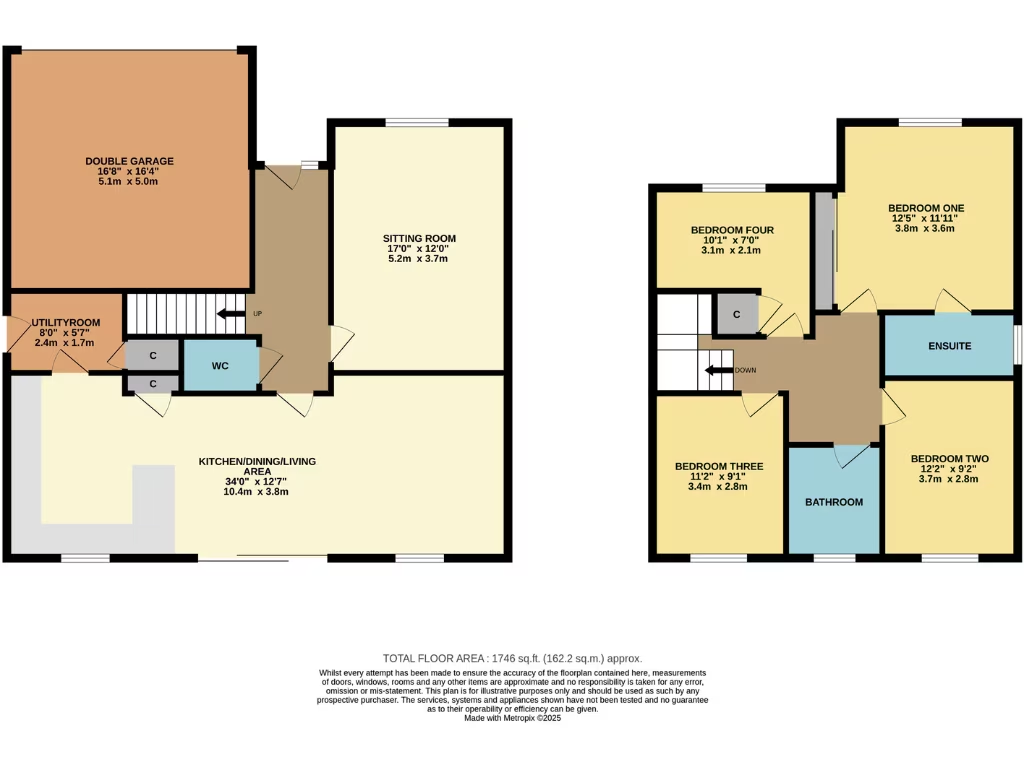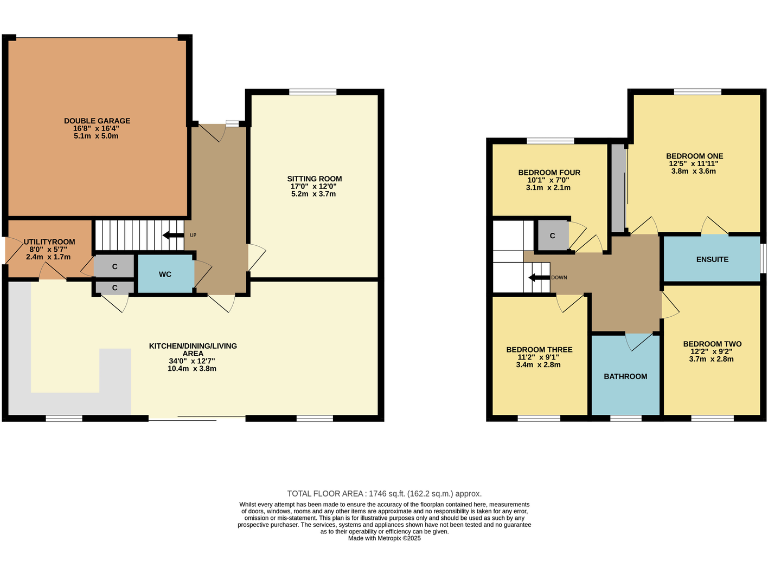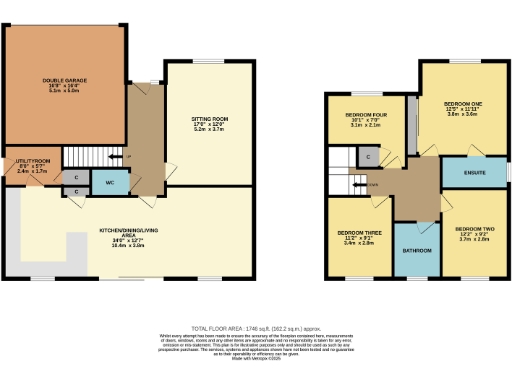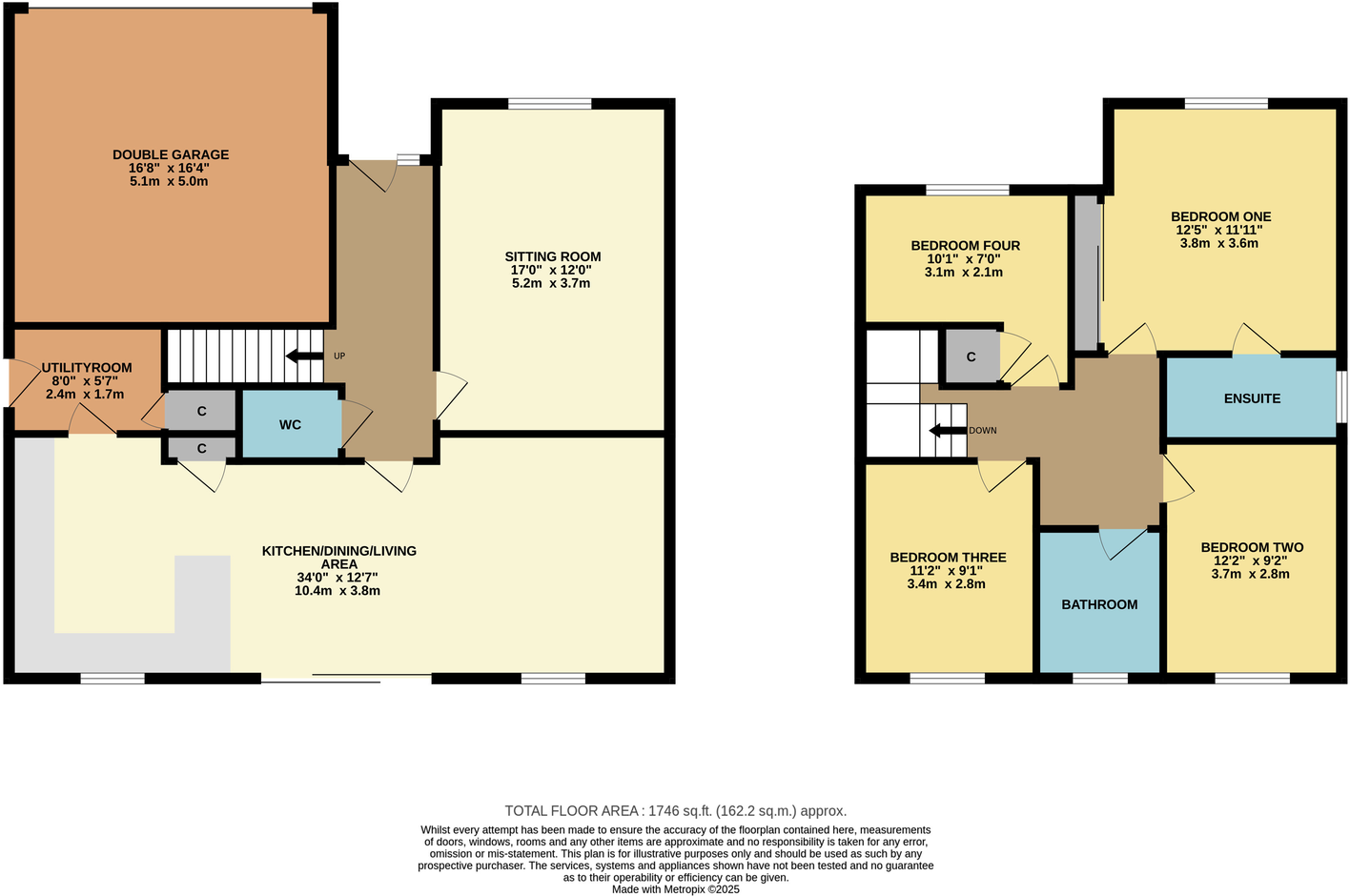Summary - 77, Meeting House Close, East Leake, LOUGHBOROUGH LE12 6HY
4 bed 2 bath Detached
Spacious four-bed with countryside views and great school access.
4 bedroom detached family home, approx. 1,746 sq ft including garage
Open-plan living kitchen with separate utility and garden access
Integrated double garage with conversion potential (subject to permissions)
Landscaped rear garden, raised partly covered terrace, countryside views
Private double-width driveway; decent plot and front lawn
EPC B, mains gas heating, fast broadband, excellent mobile signal
Council Tax Band F — higher running costs; service charge approx. £200 pa
Verify glazing age/warranties (details list double glazing pre-2002)
An impressive four-bedroom detached family home built by Redrow Homes in 2015, set in a sought-after non-estate cul-de-sac with private parking and an integrated double garage. The house offers a large open-plan living kitchen with a separate utility, generous reception rooms and a principal bedroom with ensuite and built-in wardrobes. Landscaped rear gardens back onto open countryside and include a raised, partially covered terrace ideal for year-round entertaining. The property extends to about 1,746 sq ft (including garage) and has an EPC rating B.
This home will suit growing families who want modern, well-laid-out space in a village with strong schools and easy access to Loughborough and Nottingham. Practical benefits include mains gas central heating, fast broadband and excellent mobile signal. The double garage presents conversion potential for additional living or a home office, subject to permissions.
Buyers should note material facts clearly: Council Tax Band F makes running costs higher than average; there is an annual maintenance/service charge of approximately £200. The particulars list double glazing described as installed before 2002 despite the 2015 build notes — buyers should verify glazing age and any warranties. Crime is reported as average for the area. All measurements and information should be independently checked as part of any purchase decision.
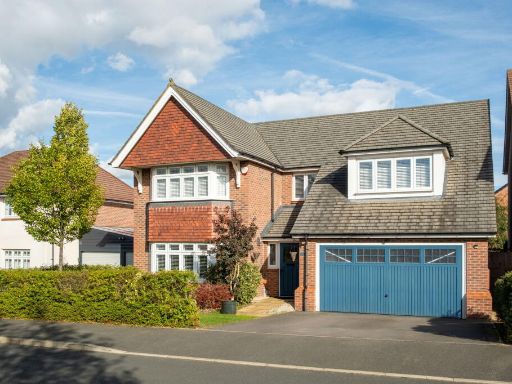 5 bedroom detached house for sale in Meeting House Close, East Leake, LE12 — £575,000 • 5 bed • 3 bath • 2124 ft²
5 bedroom detached house for sale in Meeting House Close, East Leake, LE12 — £575,000 • 5 bed • 3 bath • 2124 ft²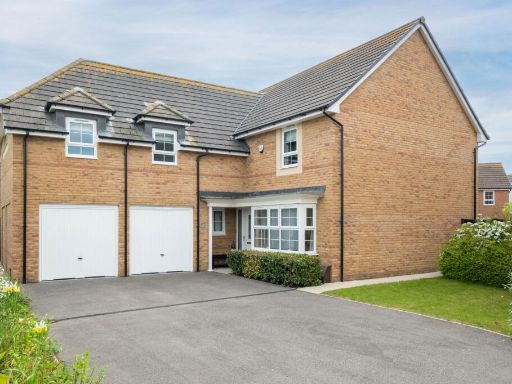 4 bedroom detached house for sale in Falcon Way, East Leake, LE12 — £550,000 • 4 bed • 3 bath • 2200 ft²
4 bedroom detached house for sale in Falcon Way, East Leake, LE12 — £550,000 • 4 bed • 3 bath • 2200 ft²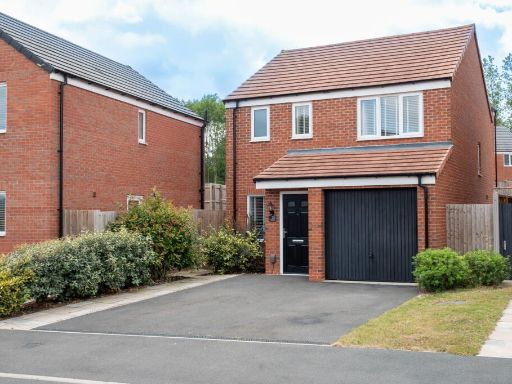 3 bedroom detached house for sale in Leveret Way, East Leake, LE12 — £295,000 • 3 bed • 2 bath • 941 ft²
3 bedroom detached house for sale in Leveret Way, East Leake, LE12 — £295,000 • 3 bed • 2 bath • 941 ft²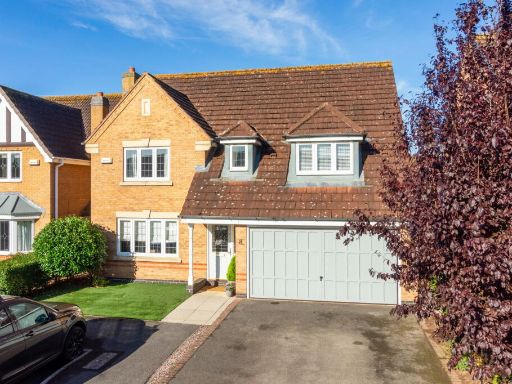 4 bedroom detached house for sale in Brook End, East Leake, LE12 — £525,000 • 4 bed • 2 bath • 2000 ft²
4 bedroom detached house for sale in Brook End, East Leake, LE12 — £525,000 • 4 bed • 2 bath • 2000 ft²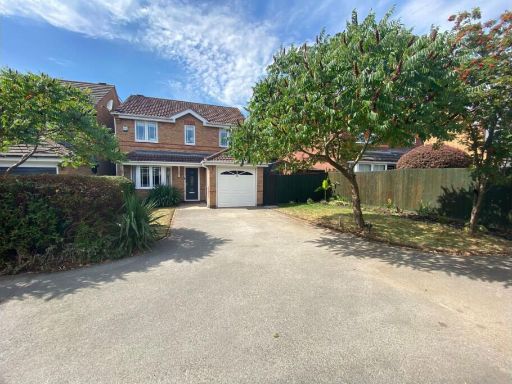 3 bedroom detached house for sale in Brookfields Way, Loughborough, LE12 — £440,000 • 3 bed • 1 bath • 1107 ft²
3 bedroom detached house for sale in Brookfields Way, Loughborough, LE12 — £440,000 • 3 bed • 1 bath • 1107 ft²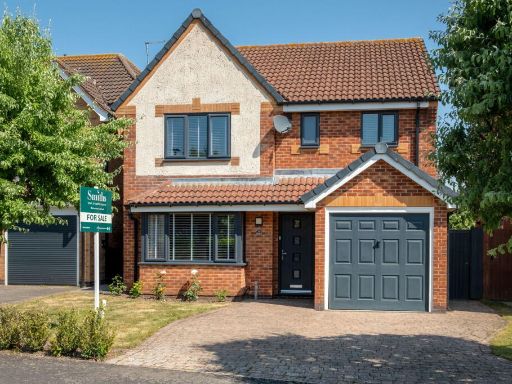 4 bedroom detached house for sale in Towson Field, East Leake, LE12 — £425,000 • 4 bed • 2 bath • 1400 ft²
4 bedroom detached house for sale in Towson Field, East Leake, LE12 — £425,000 • 4 bed • 2 bath • 1400 ft²