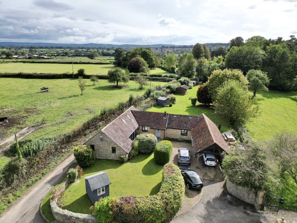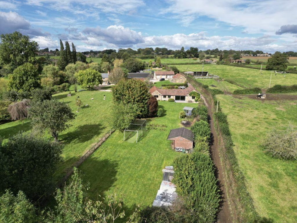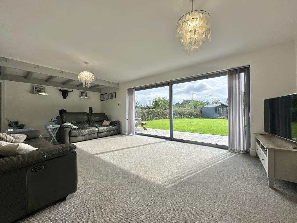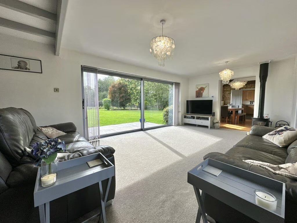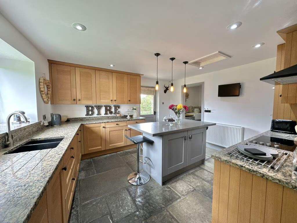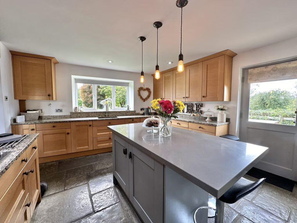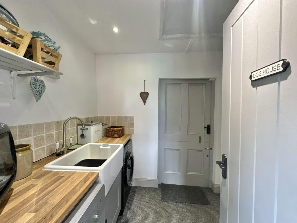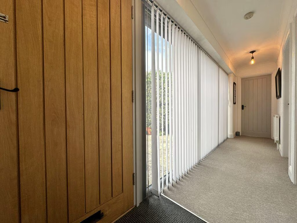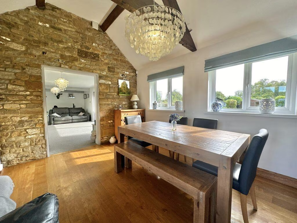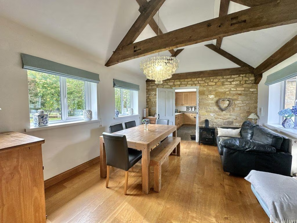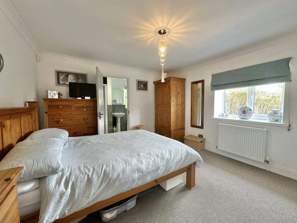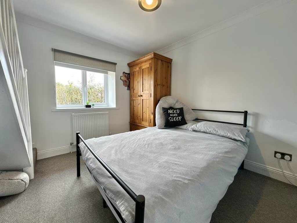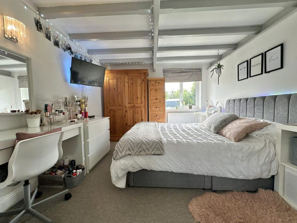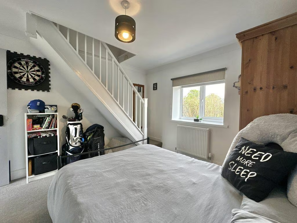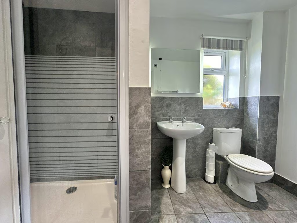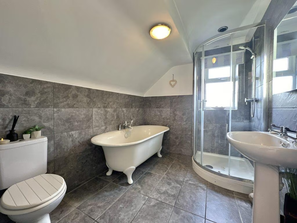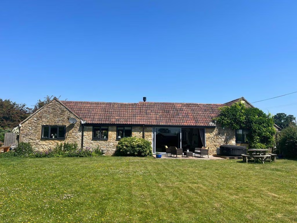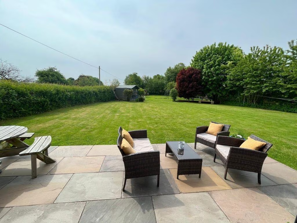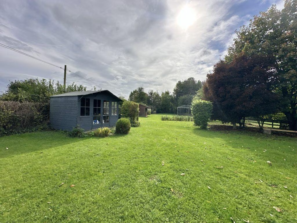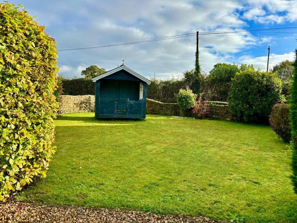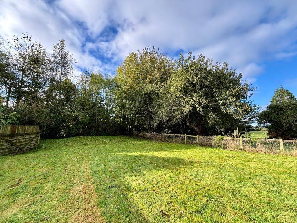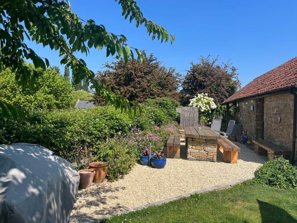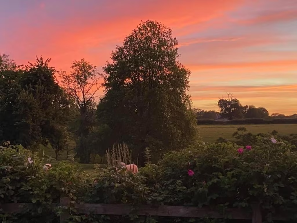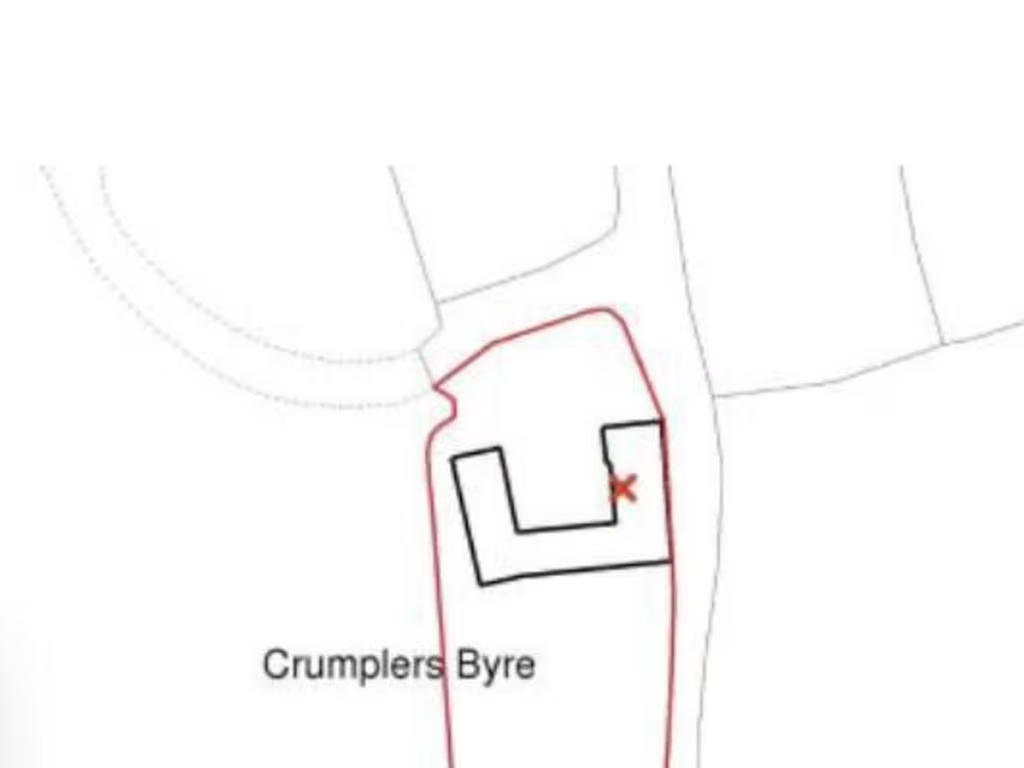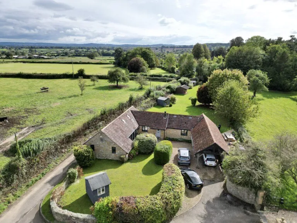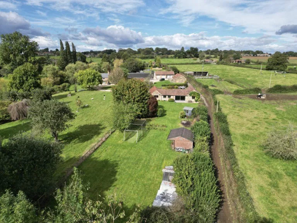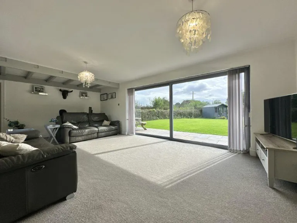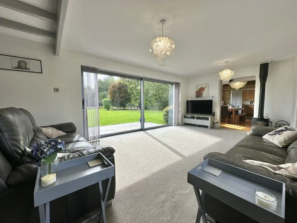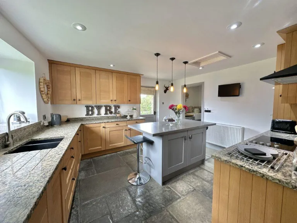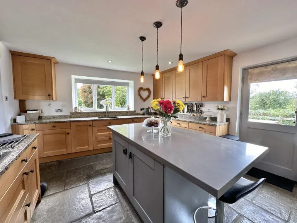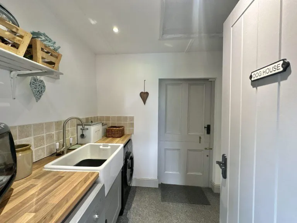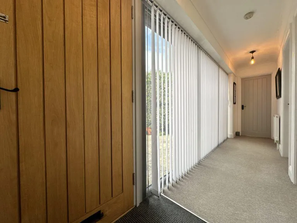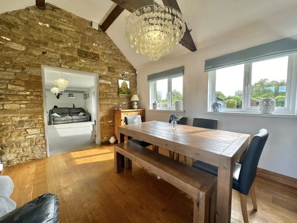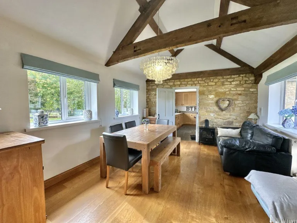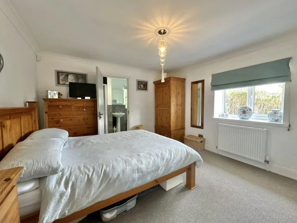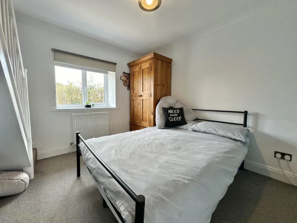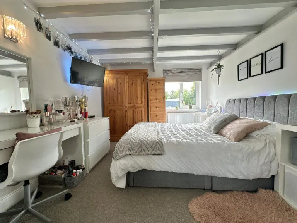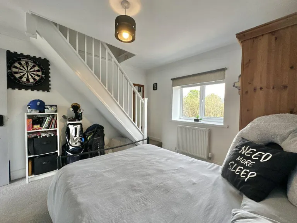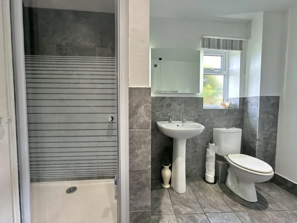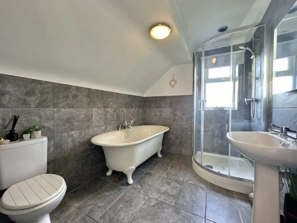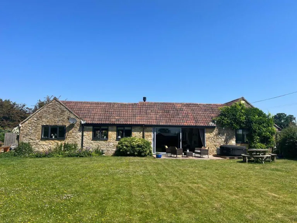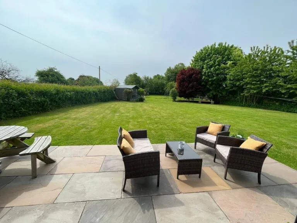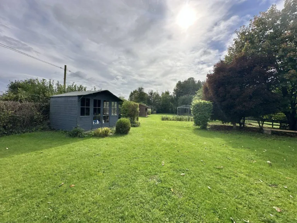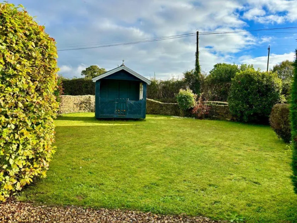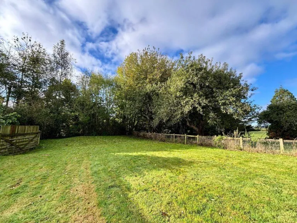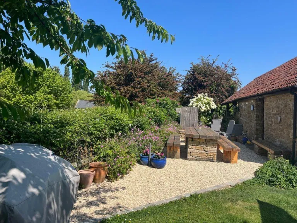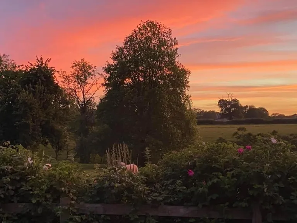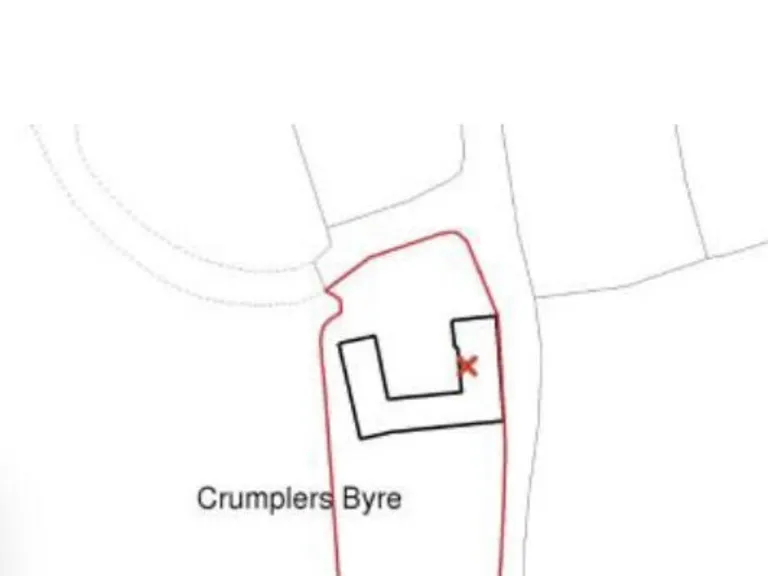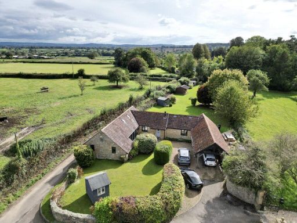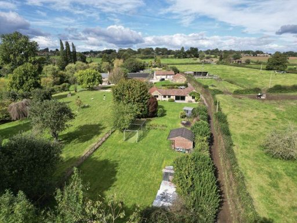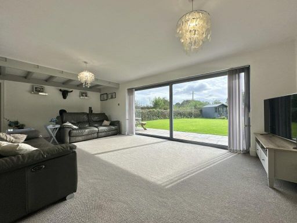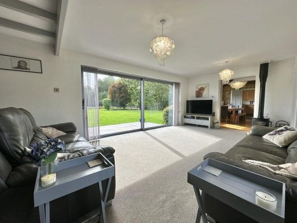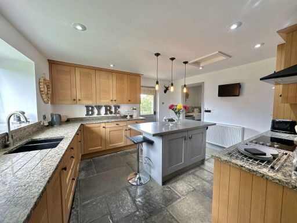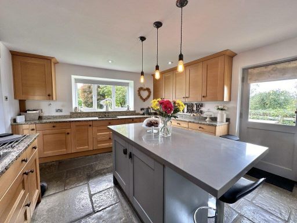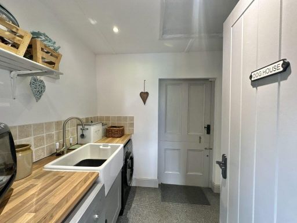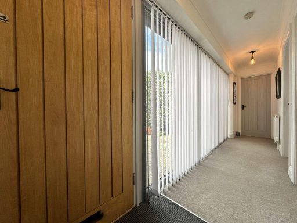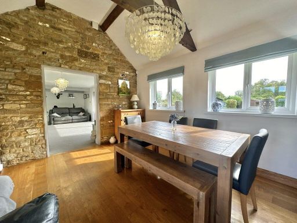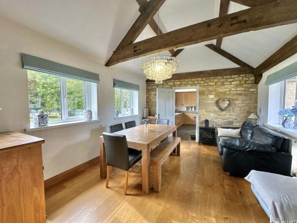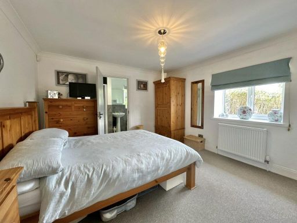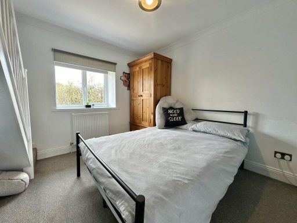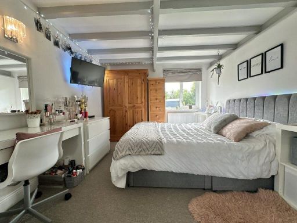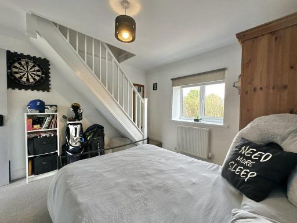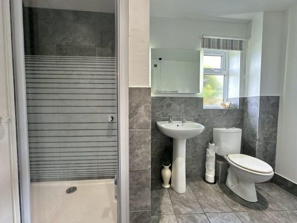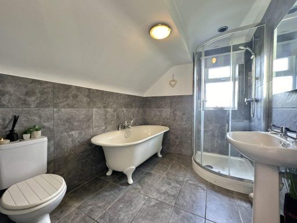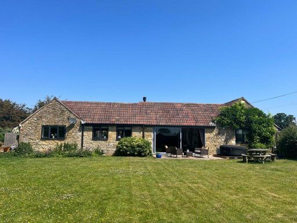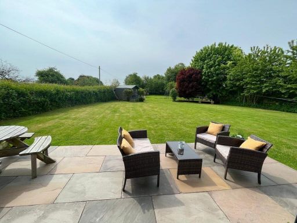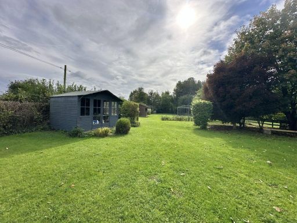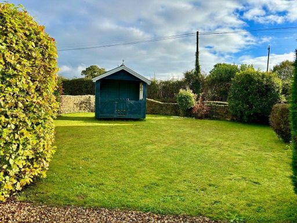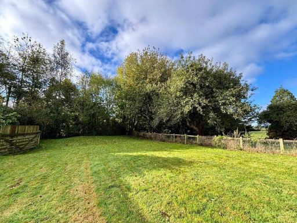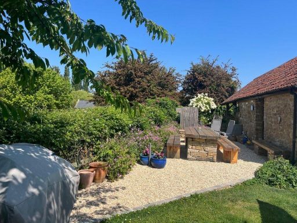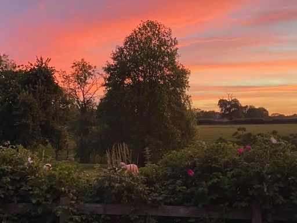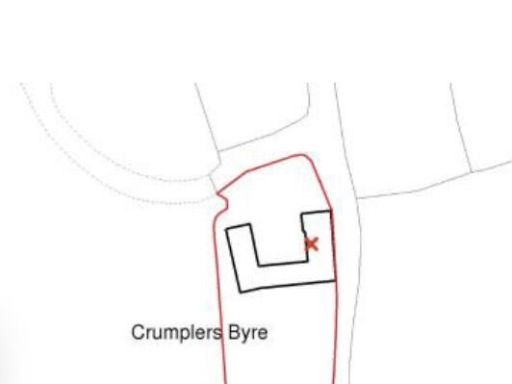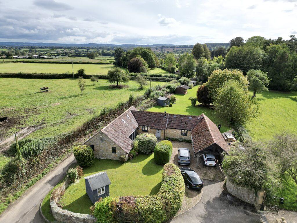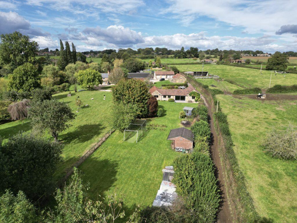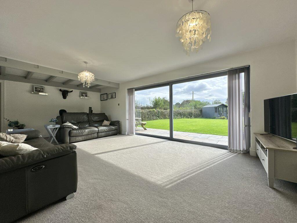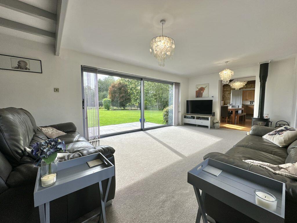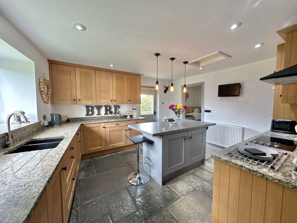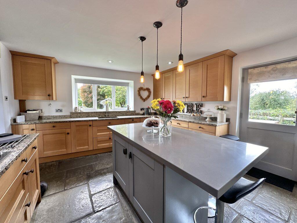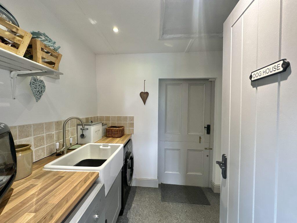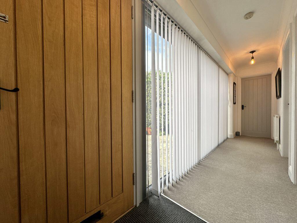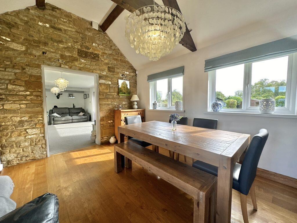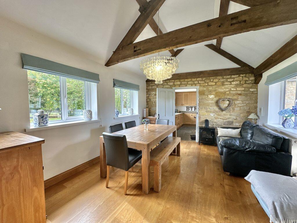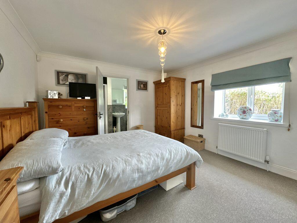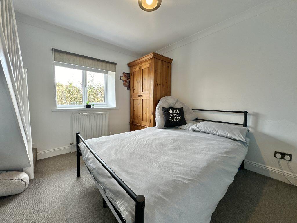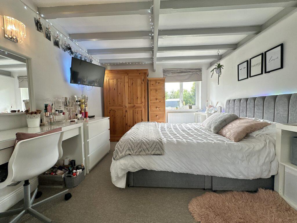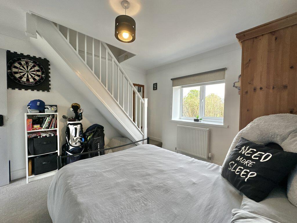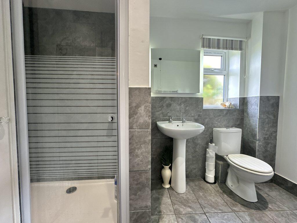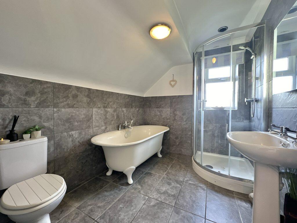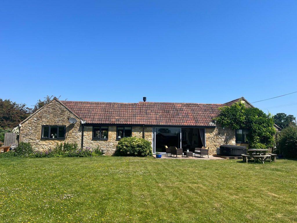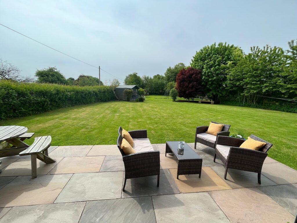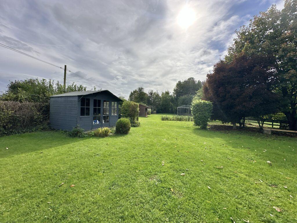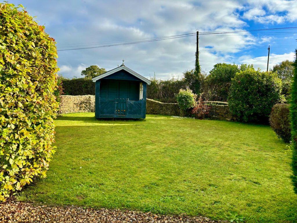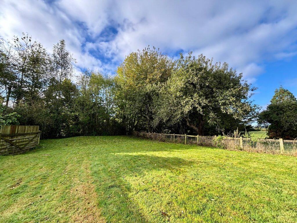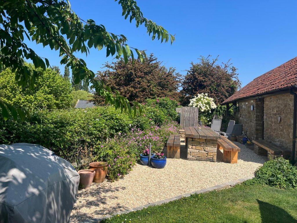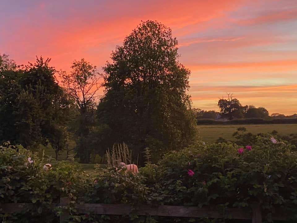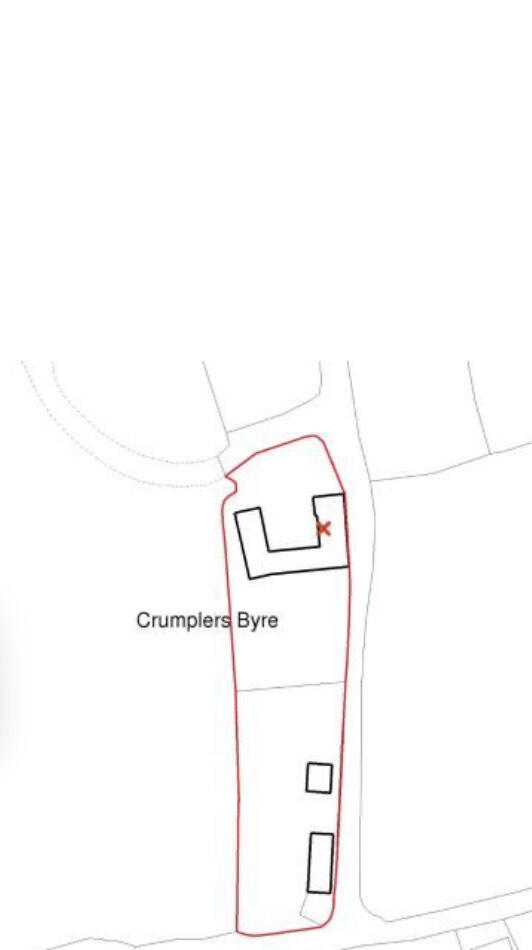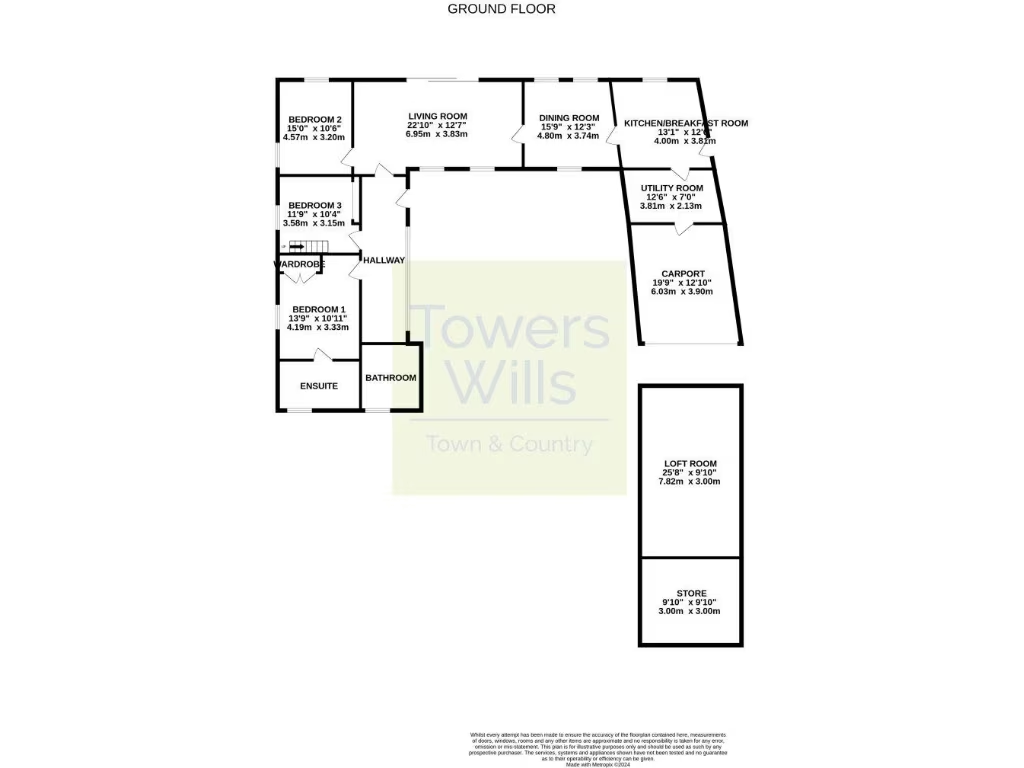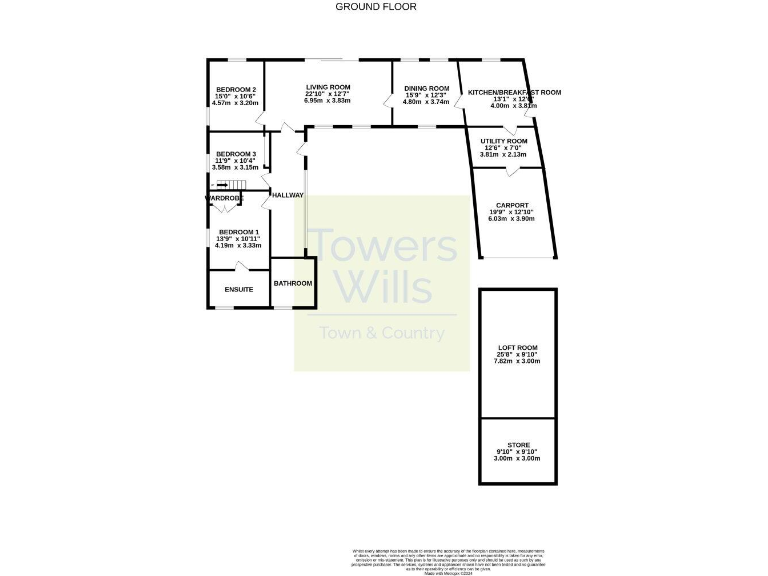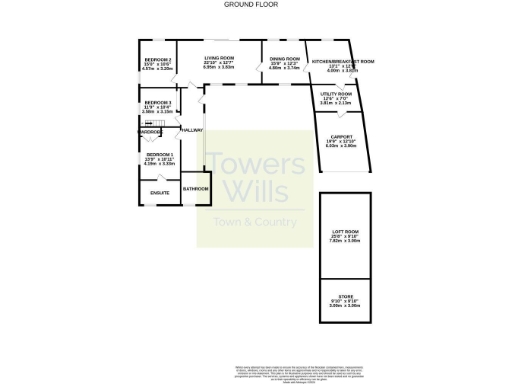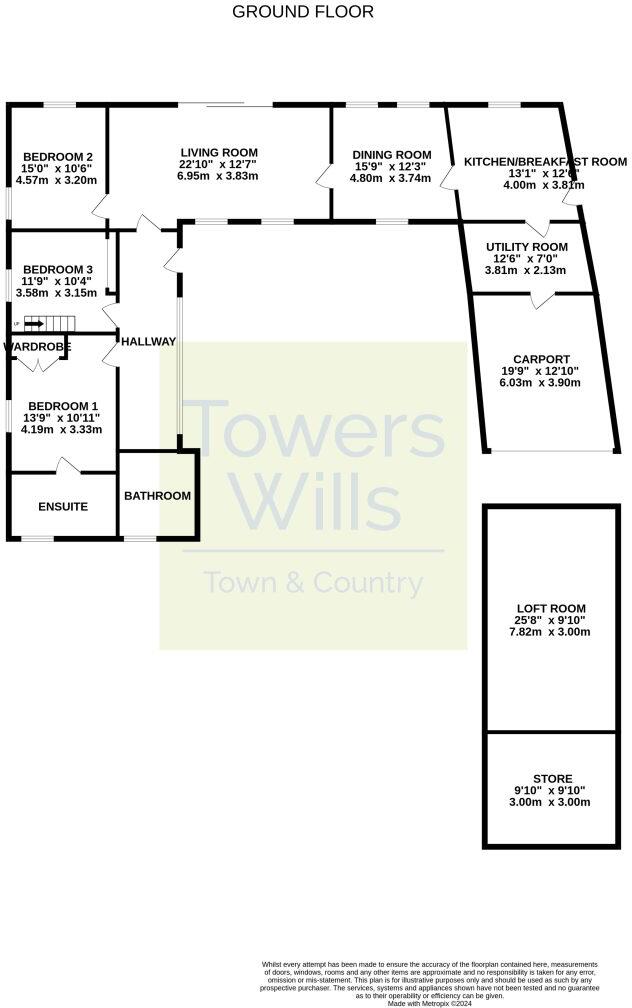Summary - Longlands Lane, East Coker, Somerset, BA22 BA22 9HN
3 bed 2 bath Barn Conversion
Hamstone barn conversion with panoramic countryside views from all principal rooms
Three double bedrooms, master en-suite, plus loft room for flexible use
Large mature gardens, additional grounds just over 1/2 acre, stable block included
Sheltered carport and private driveway with space for multiple cars
Right-of-way across neighbouring driveway; access ownership is shared
Oil-fired heating with on-site oil tank—running costs and servicing apply
May offer development potential subject to planning consent; no approvals in place
Council tax above average; maintenance required for extensive grounds and outbuildings
Set back in a private position on just over half an acre, this hamstone barn conversion combines rural charm with spacious family living. The house offers a generous living room with wood-burning stove, a characterful dining room with exposed stone and beams, and a well-equipped kitchen/breakfast room opening to large, south-facing gardens that capture long-range countryside views from every principal room.
Accommodation is arranged on one level with three double bedrooms, a master en-suite and a separate family bathroom; a loft room provides extra space for storage or occasional use. Practical additions include a utility room, sheltered carport and a private driveway with ample parking for multiple cars.
The grounds extend beyond the rear garden to include a stable block and tack room, with separate gated vehicle access. Vendors note the grounds may offer development potential subject to planning consent; no applications or approvals are in place. Super-fast broadband is available, supporting modern home working in this rural setting.
Material considerations are straightforward: heating is via an oil tank on site, driveway access crosses a neighbouring drive (right-of-way agreed), and council tax is above average. Prospective buyers should verify any development aspirations with the local planning authority and consider ongoing maintenance of the large, mature gardens and outbuildings.
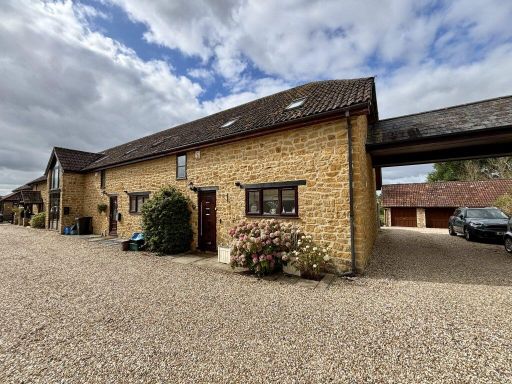 3 bedroom barn conversion for sale in Portman Court, East Chinnock, Somerset, BA22 — £325,000 • 3 bed • 1 bath • 906 ft²
3 bedroom barn conversion for sale in Portman Court, East Chinnock, Somerset, BA22 — £325,000 • 3 bed • 1 bath • 906 ft²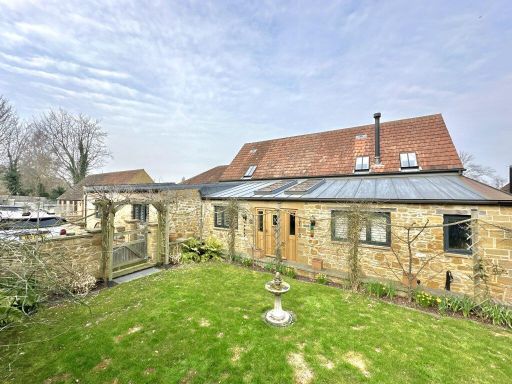 4 bedroom barn conversion for sale in Townsend Mead, East Coker, Somerset, BA22 — £725,000 • 4 bed • 4 bath • 2551 ft²
4 bedroom barn conversion for sale in Townsend Mead, East Coker, Somerset, BA22 — £725,000 • 4 bed • 4 bath • 2551 ft²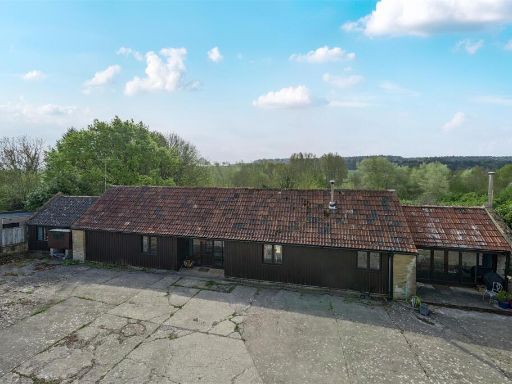 3 bedroom detached house for sale in East Coker, Yeovil, BA22 — £695,000 • 3 bed • 2 bath • 1678 ft²
3 bedroom detached house for sale in East Coker, Yeovil, BA22 — £695,000 • 3 bed • 2 bath • 1678 ft²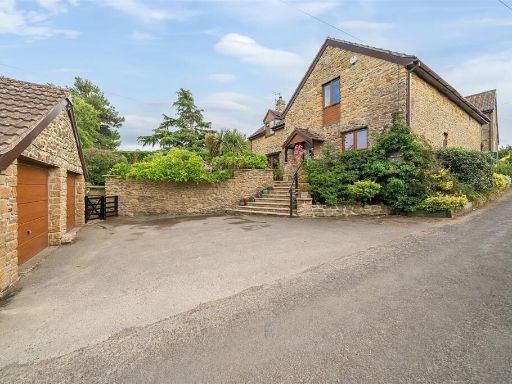 4 bedroom barn conversion for sale in Lyatts, Hardington Moor, Yeovil, BA22 — £675,000 • 4 bed • 2 bath • 2435 ft²
4 bedroom barn conversion for sale in Lyatts, Hardington Moor, Yeovil, BA22 — £675,000 • 4 bed • 2 bath • 2435 ft²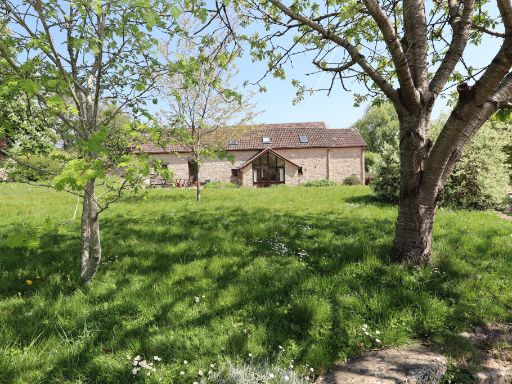 3 bedroom character property for sale in Pilton, Nr Shepton Mallet, BA4 — £700,000 • 3 bed • 2 bath • 1496 ft²
3 bedroom character property for sale in Pilton, Nr Shepton Mallet, BA4 — £700,000 • 3 bed • 2 bath • 1496 ft²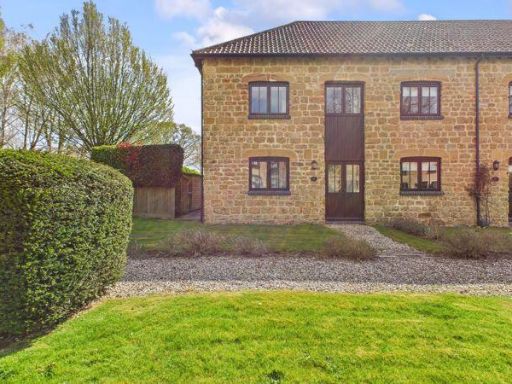 Barn for sale in New Cross Court, New Cross Hill, West Lambrook , TA13 — £365,000 • 3 bed • 2 bath • 1004 ft²
Barn for sale in New Cross Court, New Cross Hill, West Lambrook , TA13 — £365,000 • 3 bed • 2 bath • 1004 ft²