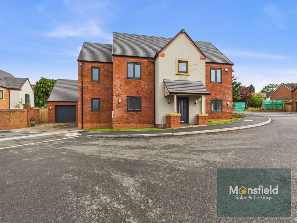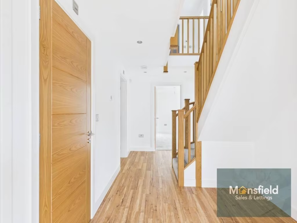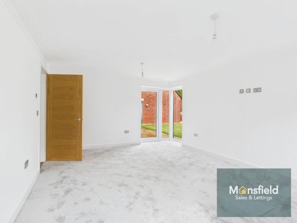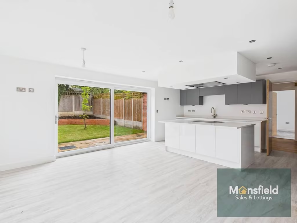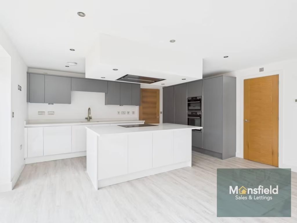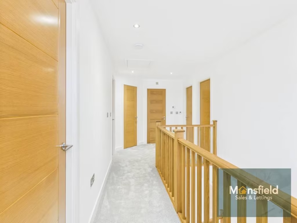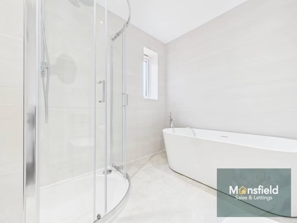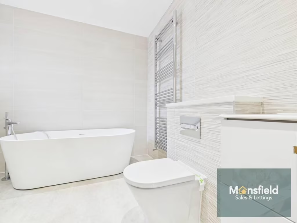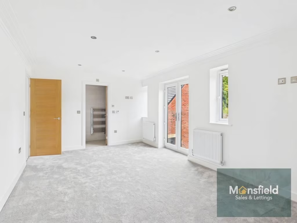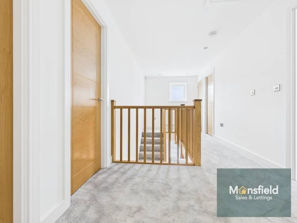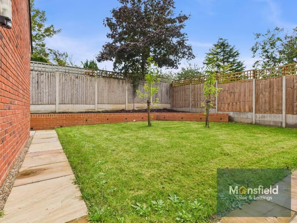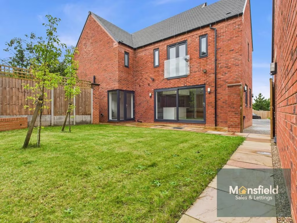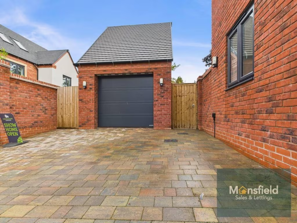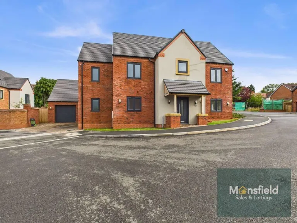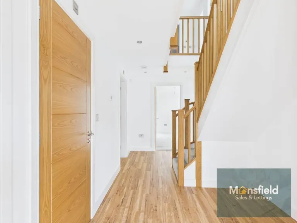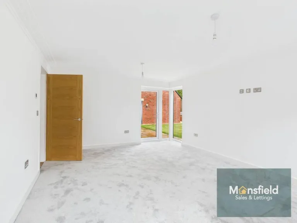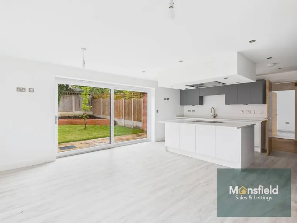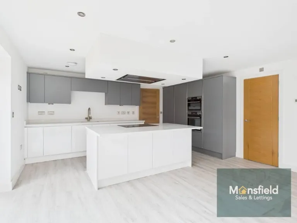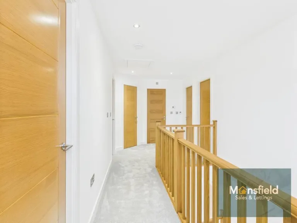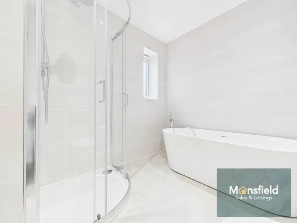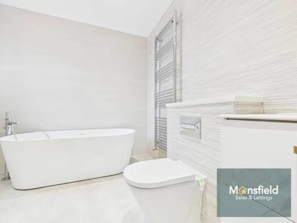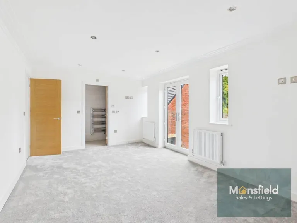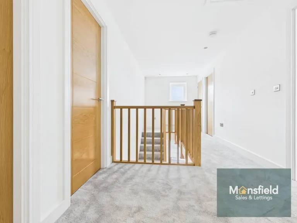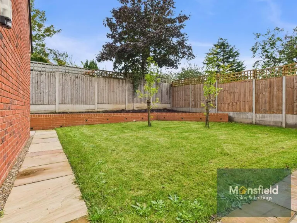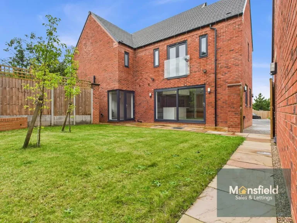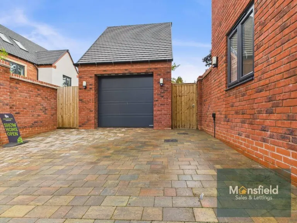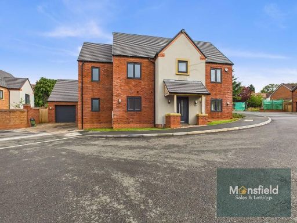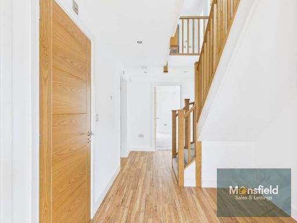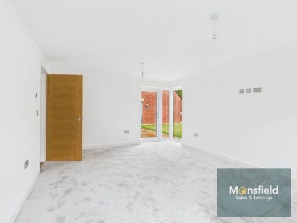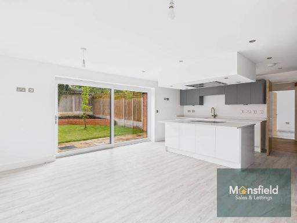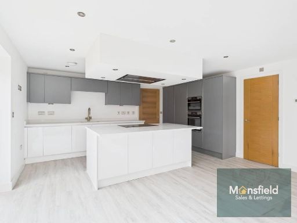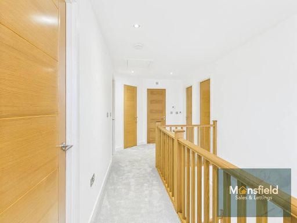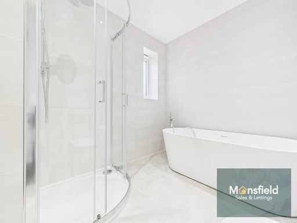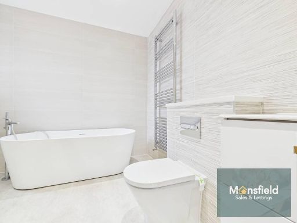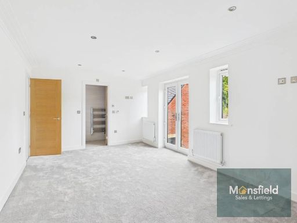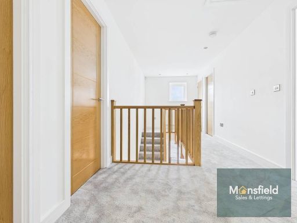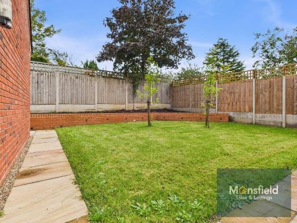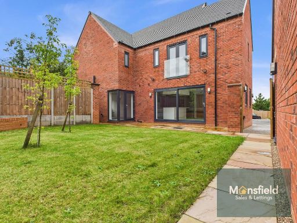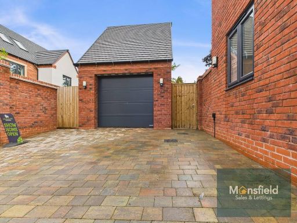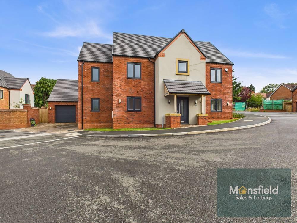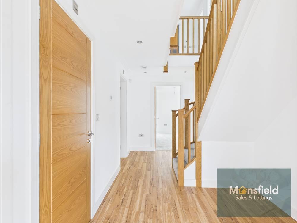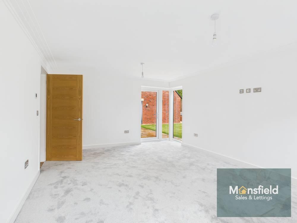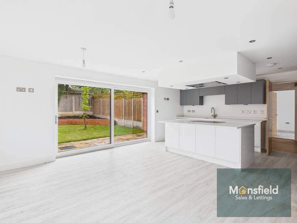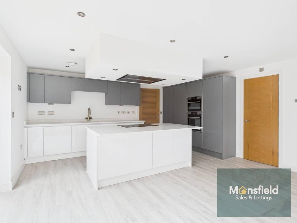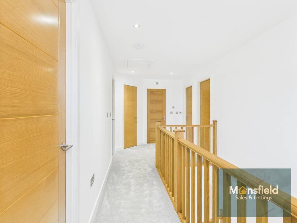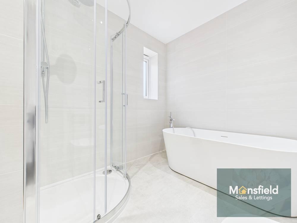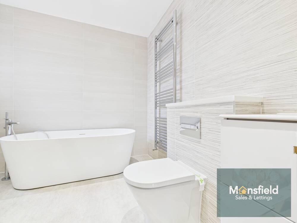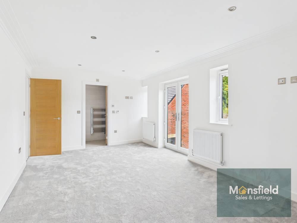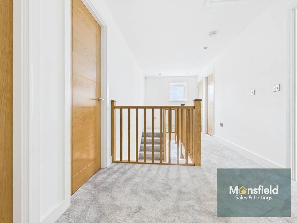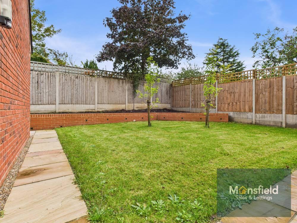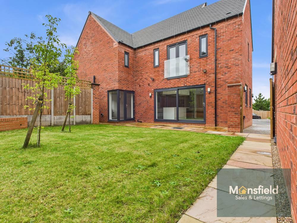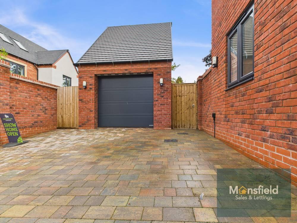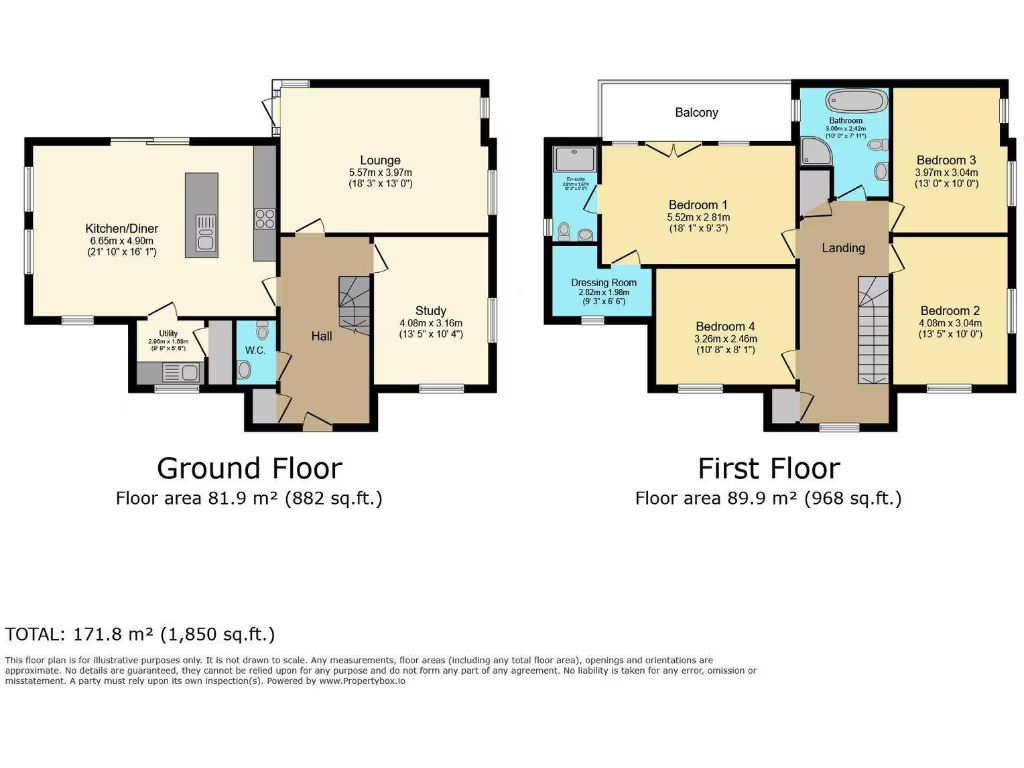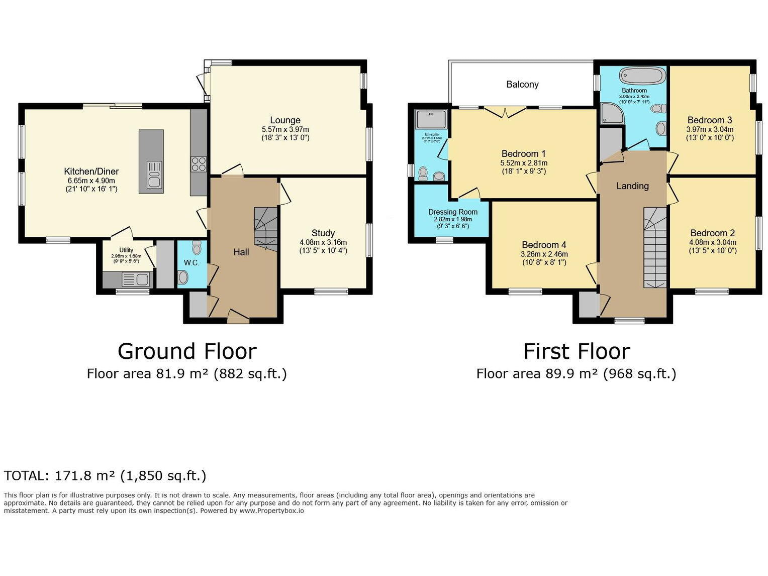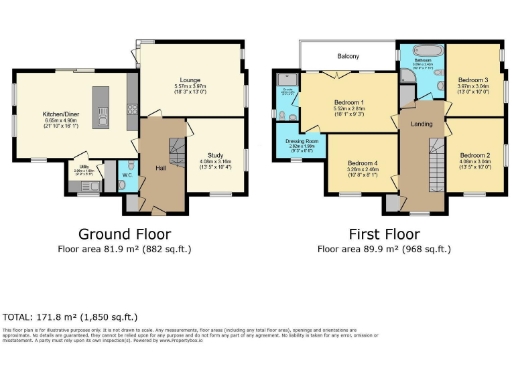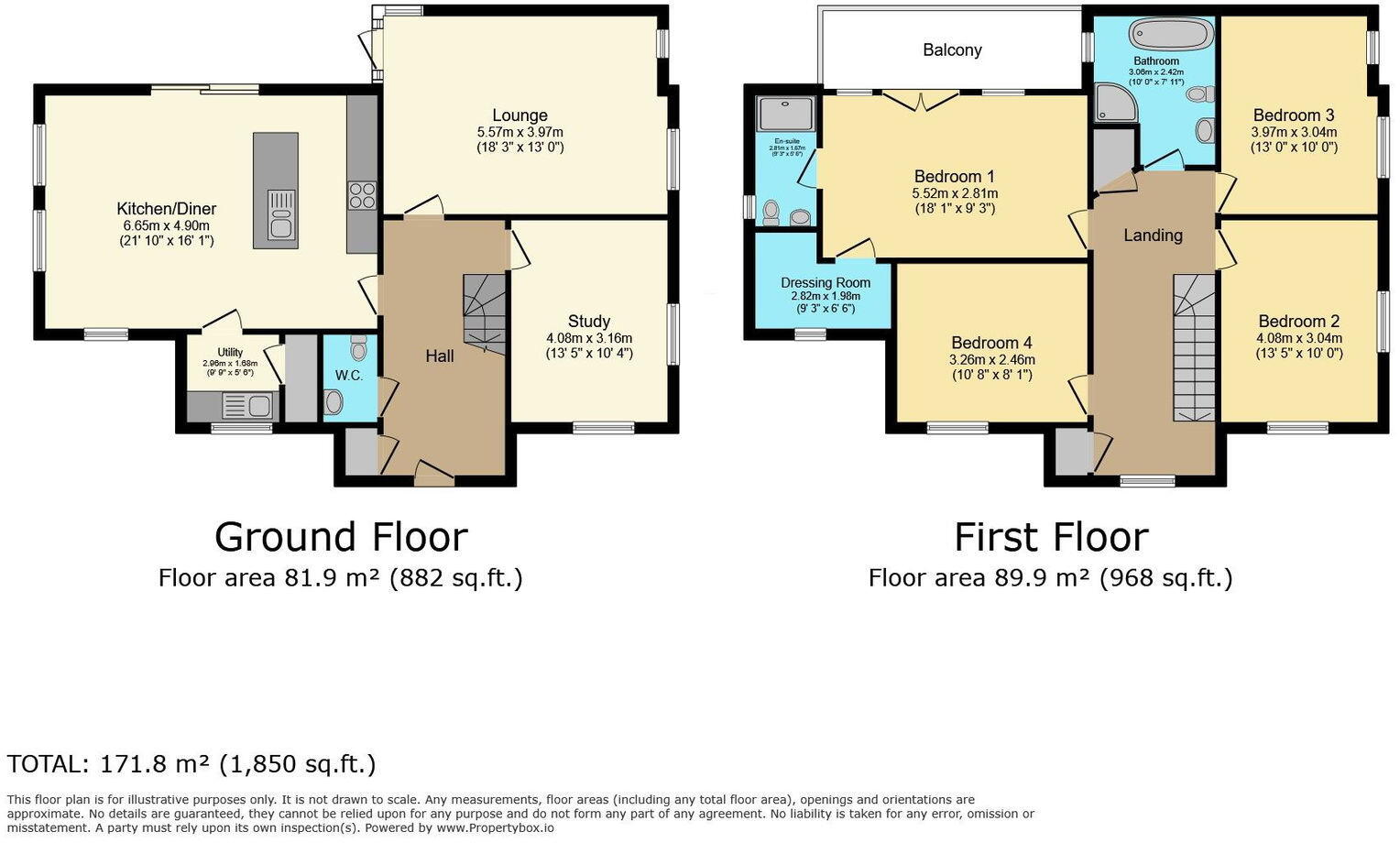Summary - 15 Sorchestun Lane, Chellaston DE73 5BD
4 bed 3 bath Detached
High-spec new build on a large private plot with garage and garden.
Four bedrooms with master en suite
Built in 2024 and offered freehold, this four-bedroom detached house sits on a large corner plot in Chellaston, designed for modern family living. The ground floor benefits from gas underfloor heating while bathrooms feature electric underfloor heating and heated towel rails; radiators serve the upper floors. A high-spec kitchen with quartz worktops, instant boiling water tap and AEG integrated appliances opens to a generous dining area with bi-fold doors to the enclosed rear garden.
Practical touches include oak doors and balustrades, Roca bathroom suites, a full flooring pack, utility room, double garage with electric door and block-paved driveway. The developer is offering a stamp duty contribution up to £21,250 which reduces upfront moving costs. The property is covered by a build warranty and is ready to occupy with modern finishes throughout.
Location suits commuter families: Chellaston has several well-regarded primary and secondary schools, local shops and quick access to the A50, M1 and nearby employers. The plot backs onto green scrub for a private rear aspect and provides substantial outside space for children and gardening. Mobile signal and broadband are strong, supporting home working.
Buyers should note the wider area records above-average crime levels; take this into account when assessing security and insurance. As a new build, the house has limited immediate renovation potential but offers low initial maintenance and contemporary specification for those wanting a move-in-ready family home.
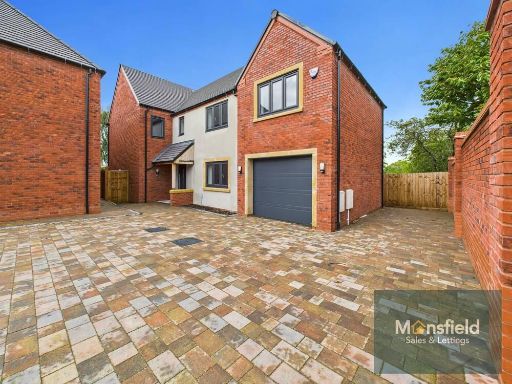 5 bedroom detached house for sale in Sorchestun Lane , Chellaston , Derbyshire, DE73 5BD, DE73 — £599,999 • 5 bed • 3 bath • 2098 ft²
5 bedroom detached house for sale in Sorchestun Lane , Chellaston , Derbyshire, DE73 5BD, DE73 — £599,999 • 5 bed • 3 bath • 2098 ft²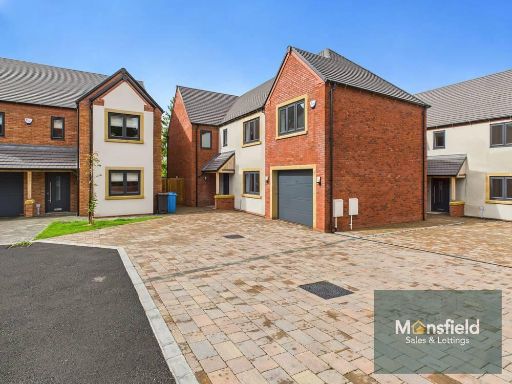 5 bedroom detached house for sale in Sorchestun Lane , Chellaston , Derbyshire, DE73 5BD, DE73 — £599,999 • 5 bed • 3 bath • 2098 ft²
5 bedroom detached house for sale in Sorchestun Lane , Chellaston , Derbyshire, DE73 5BD, DE73 — £599,999 • 5 bed • 3 bath • 2098 ft²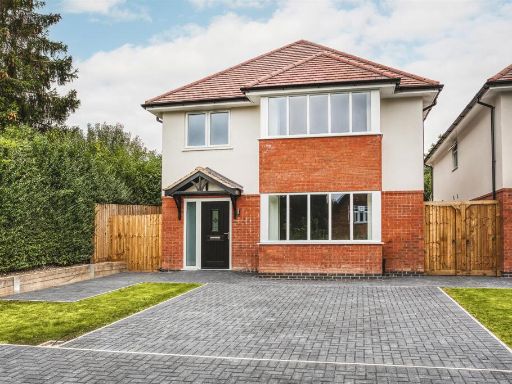 4 bedroom detached house for sale in West Avenue South, Chellaston, Derby, DE73 — £450,000 • 4 bed • 2 bath • 1594 ft²
4 bedroom detached house for sale in West Avenue South, Chellaston, Derby, DE73 — £450,000 • 4 bed • 2 bath • 1594 ft²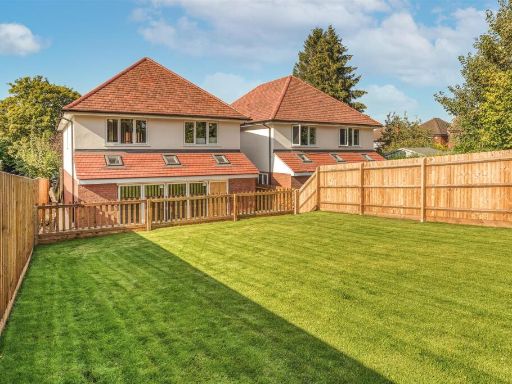 4 bedroom detached house for sale in West Avenue South, Chellaston, Derby, DE73 — £450,000 • 4 bed • 2 bath • 1594 ft²
4 bedroom detached house for sale in West Avenue South, Chellaston, Derby, DE73 — £450,000 • 4 bed • 2 bath • 1594 ft²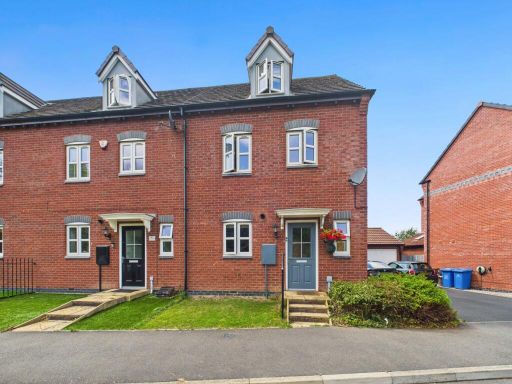 4 bedroom semi-detached house for sale in Fellow Lands Way, Chellaston, DE73 — £280,000 • 4 bed • 2 bath • 1130 ft²
4 bedroom semi-detached house for sale in Fellow Lands Way, Chellaston, DE73 — £280,000 • 4 bed • 2 bath • 1130 ft²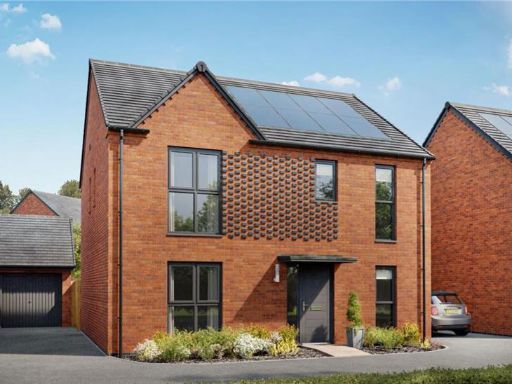 4 bedroom detached house for sale in Acacia Lane,
Branston,
Burton-On-Trent,
DE14 3FW, DE14 — £390,000 • 4 bed • 1 bath • 1066 ft²
4 bedroom detached house for sale in Acacia Lane,
Branston,
Burton-On-Trent,
DE14 3FW, DE14 — £390,000 • 4 bed • 1 bath • 1066 ft²