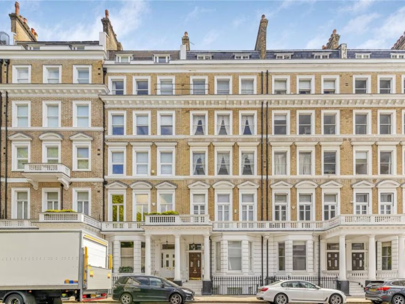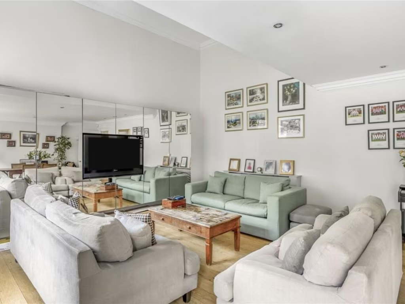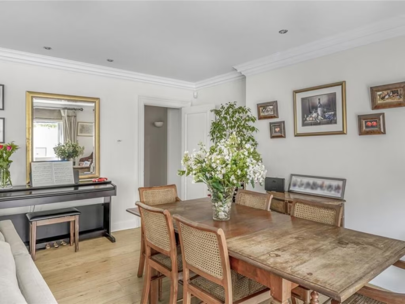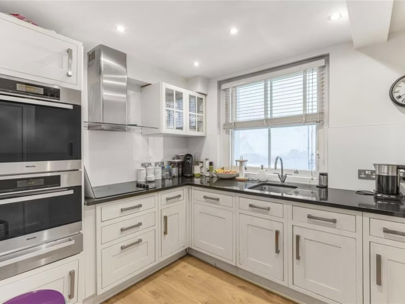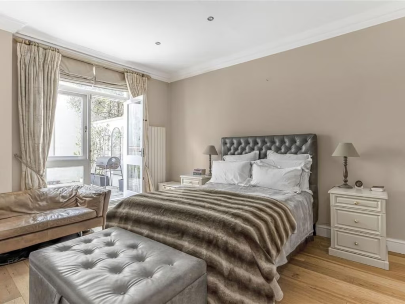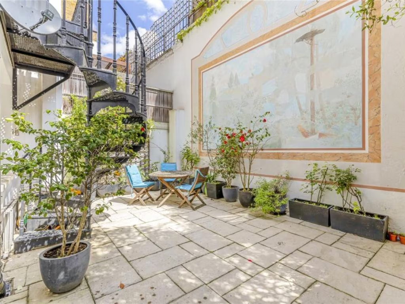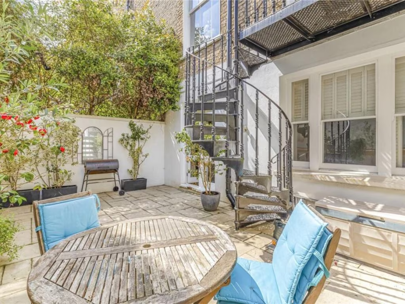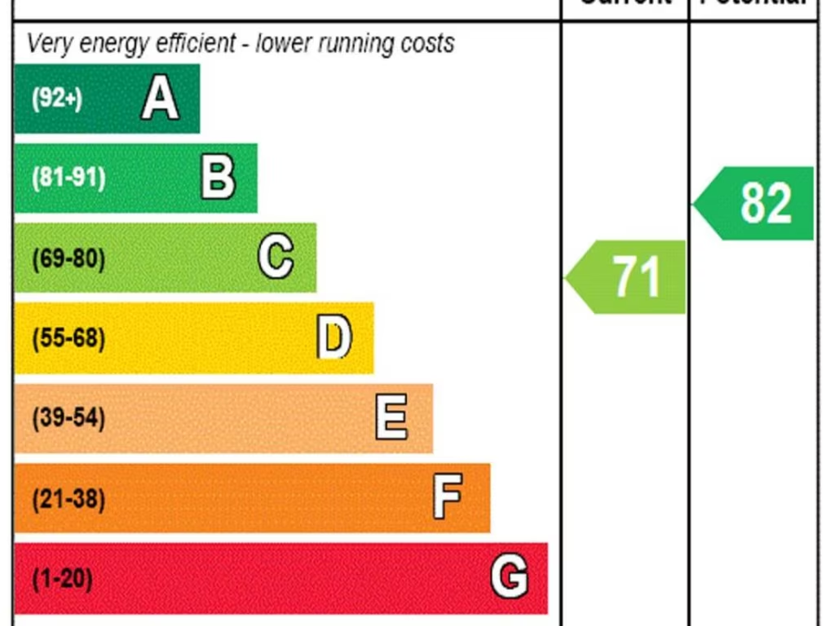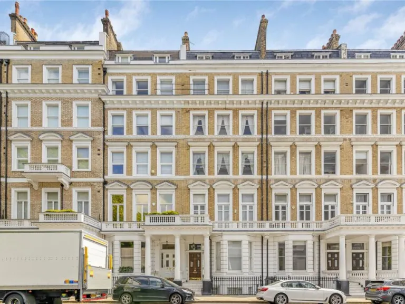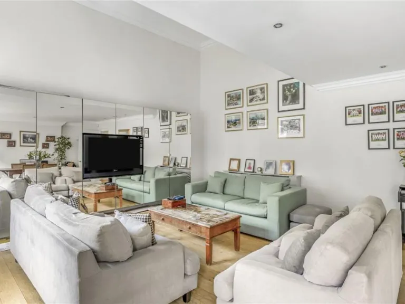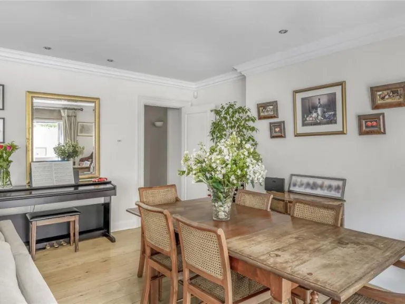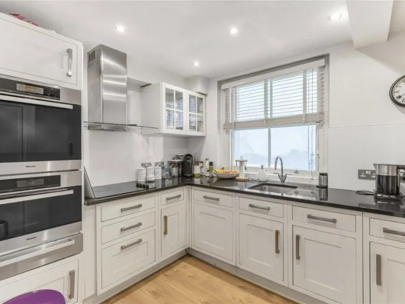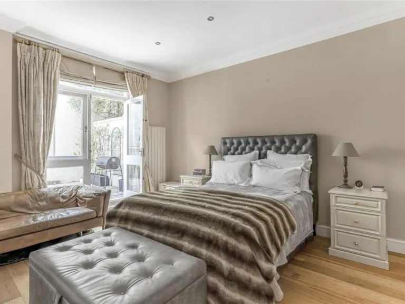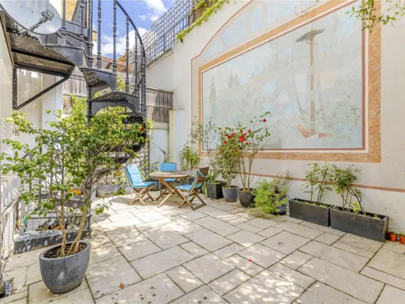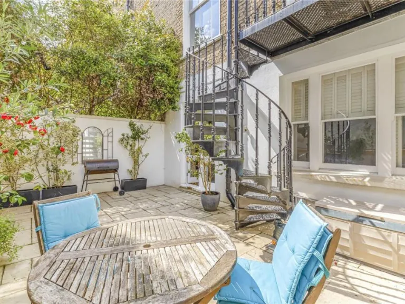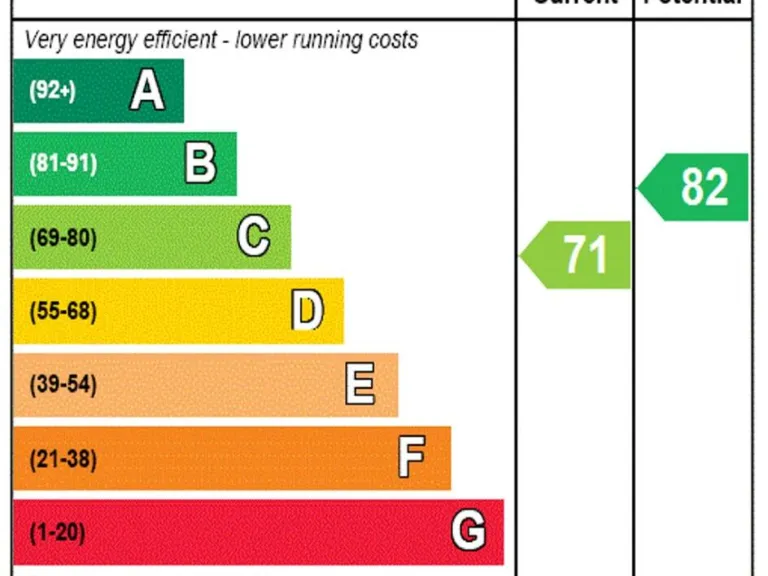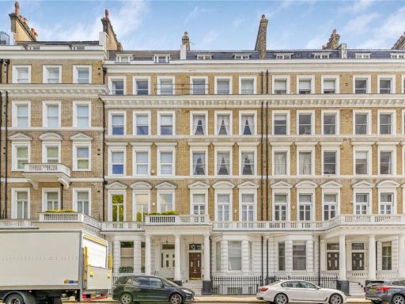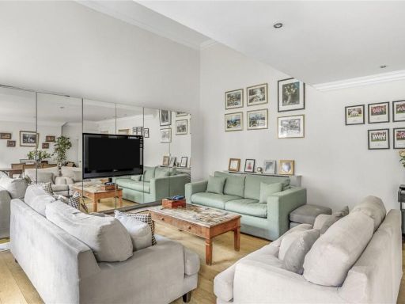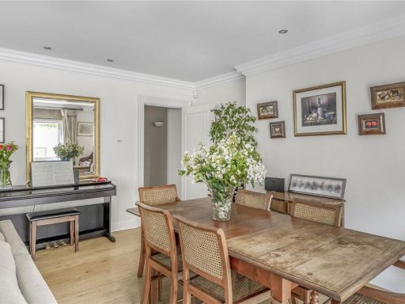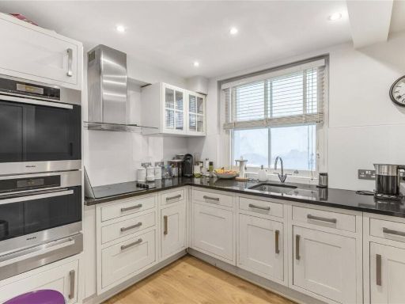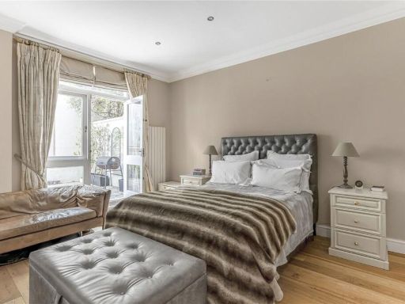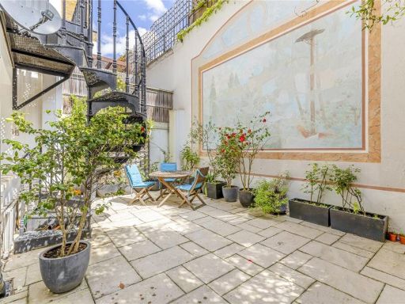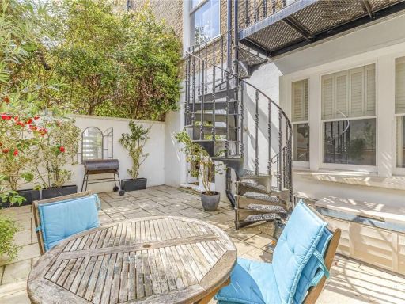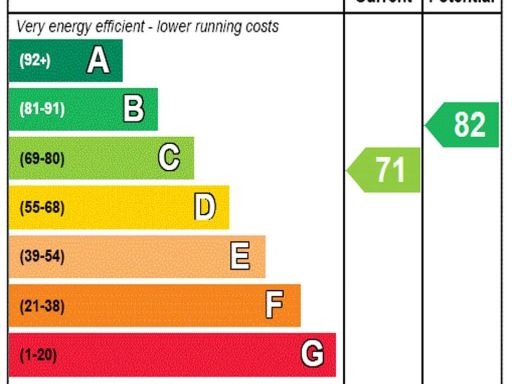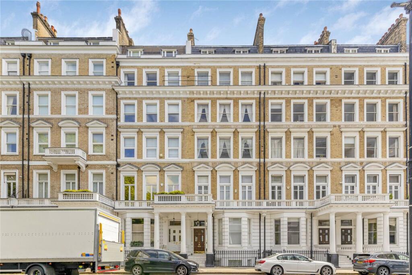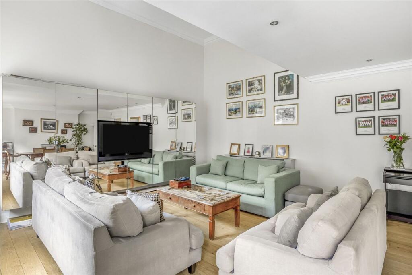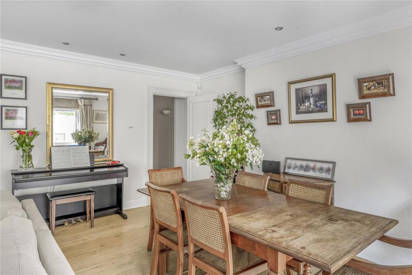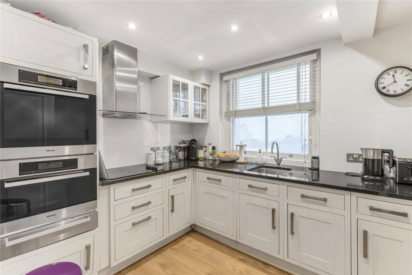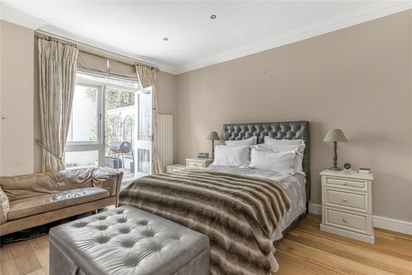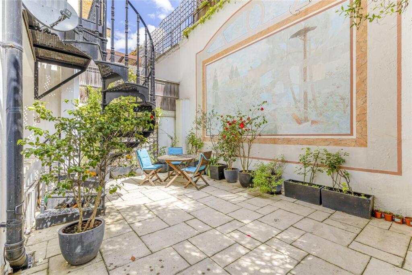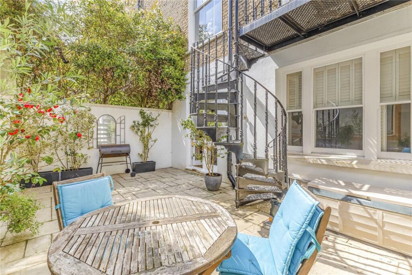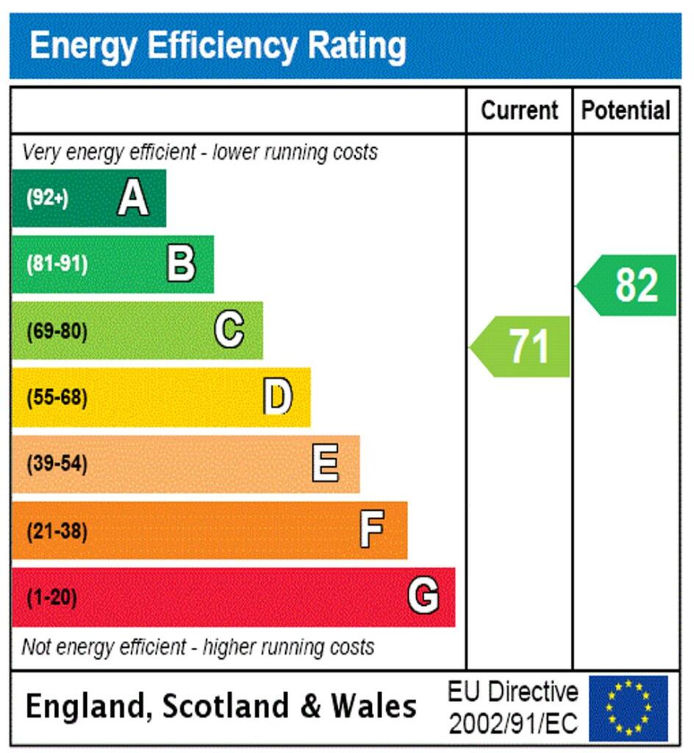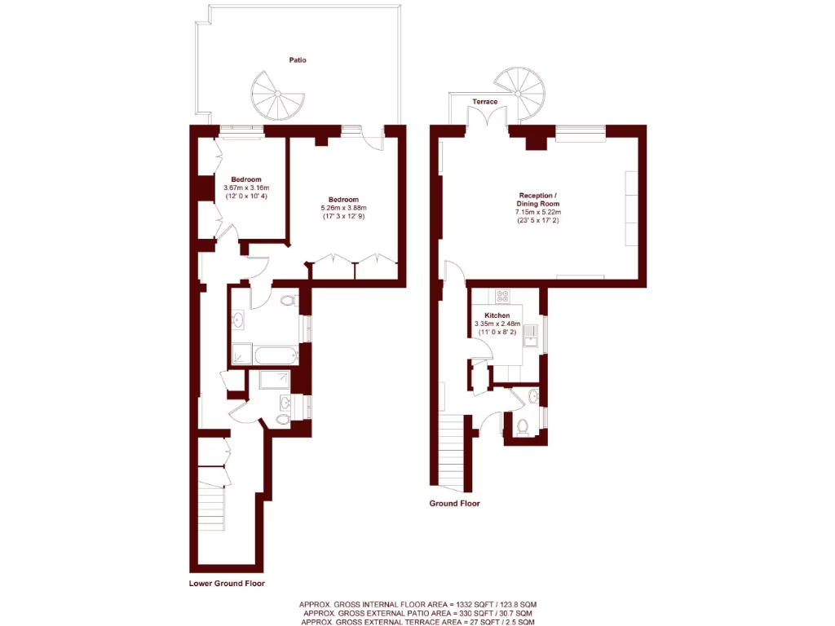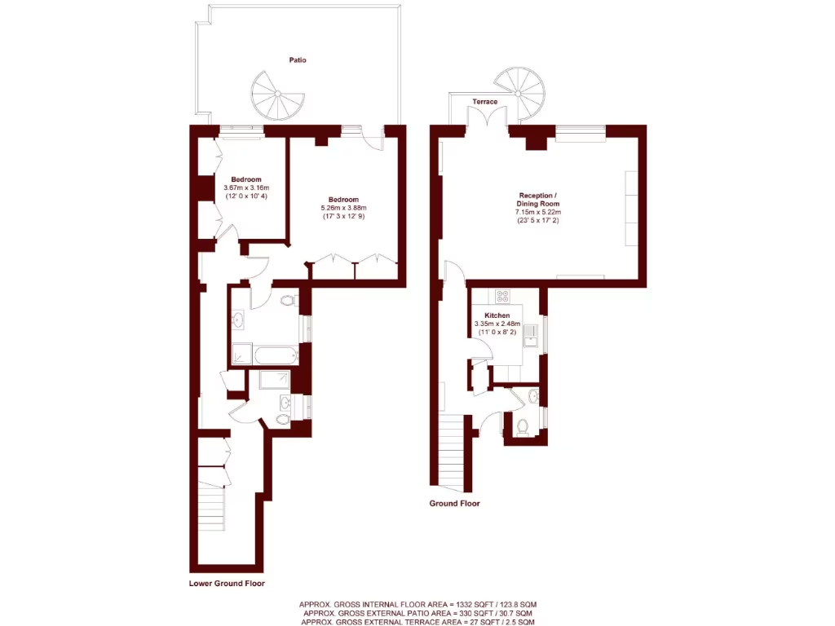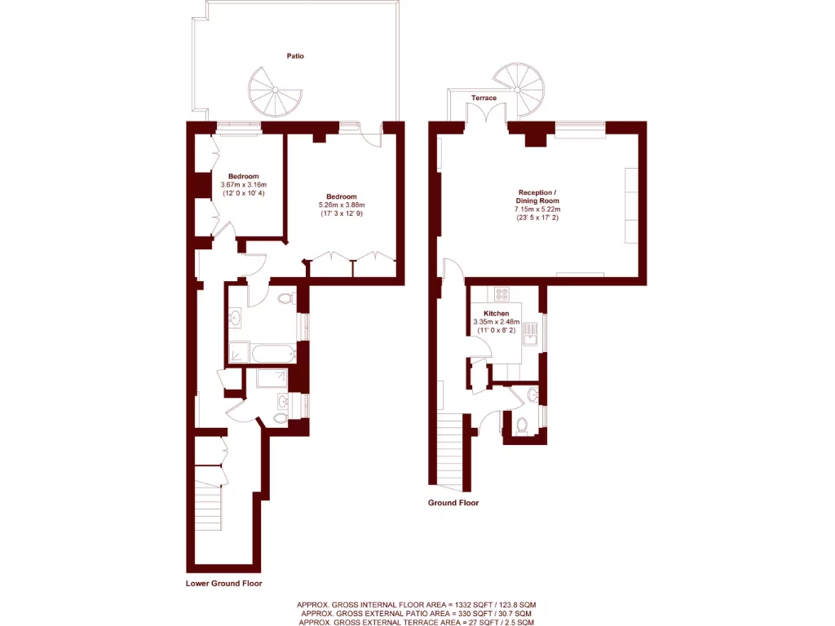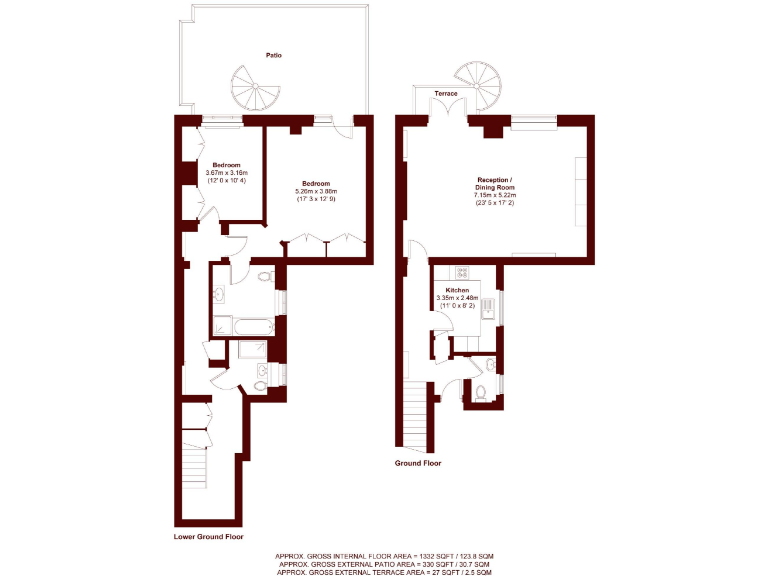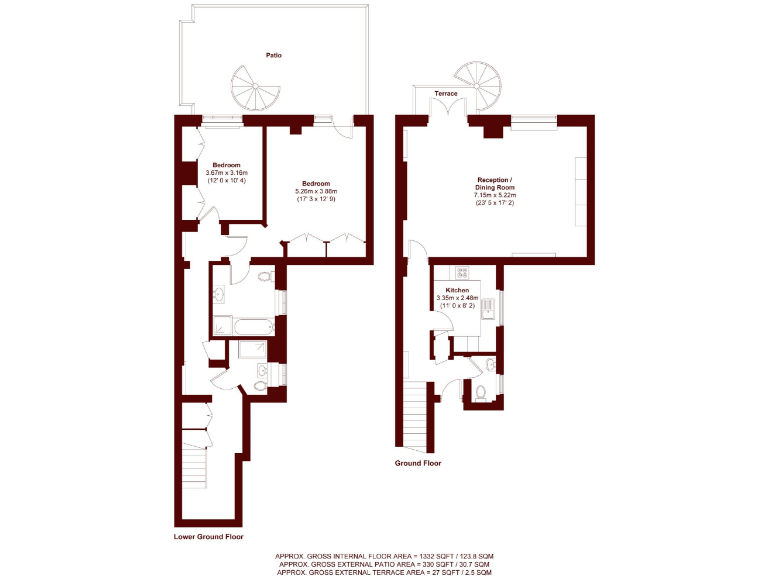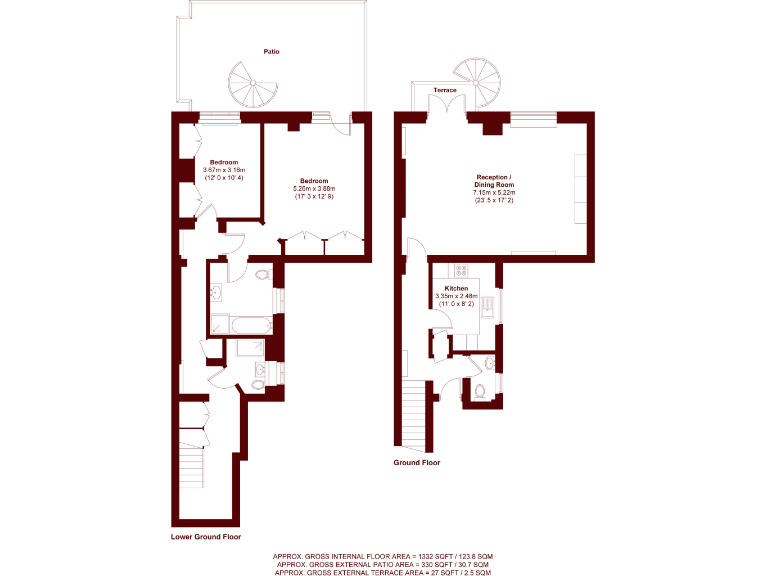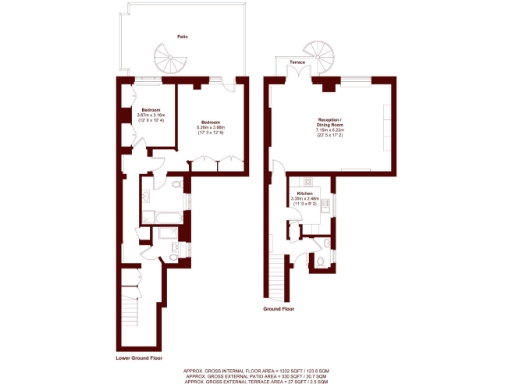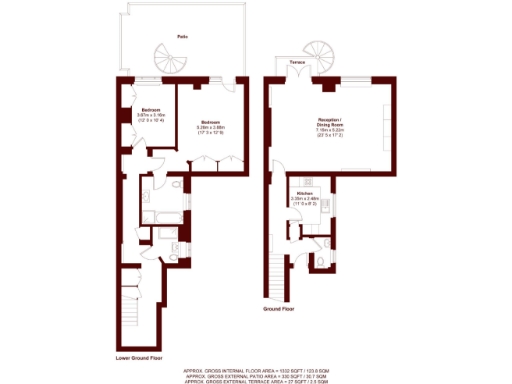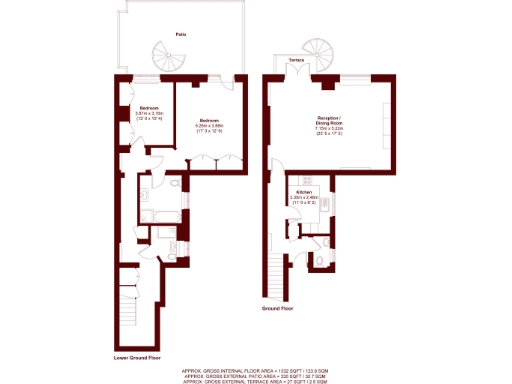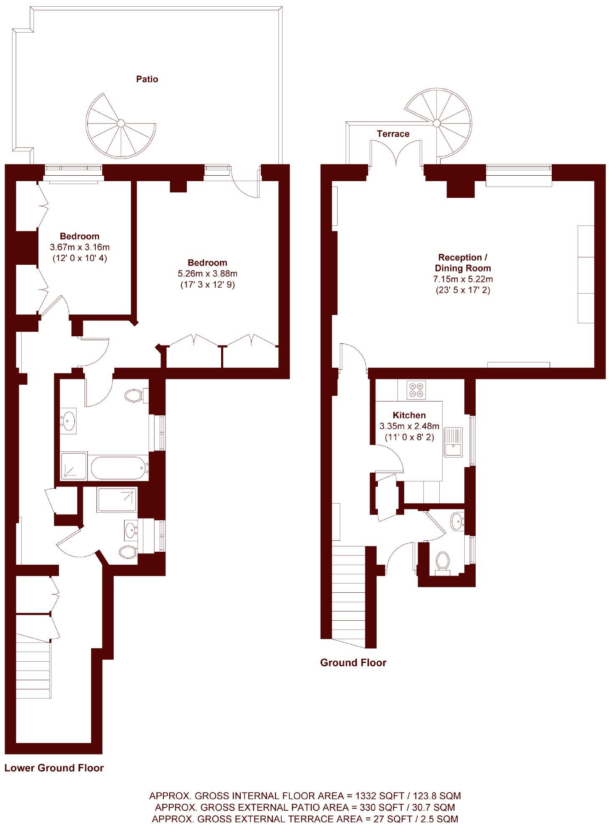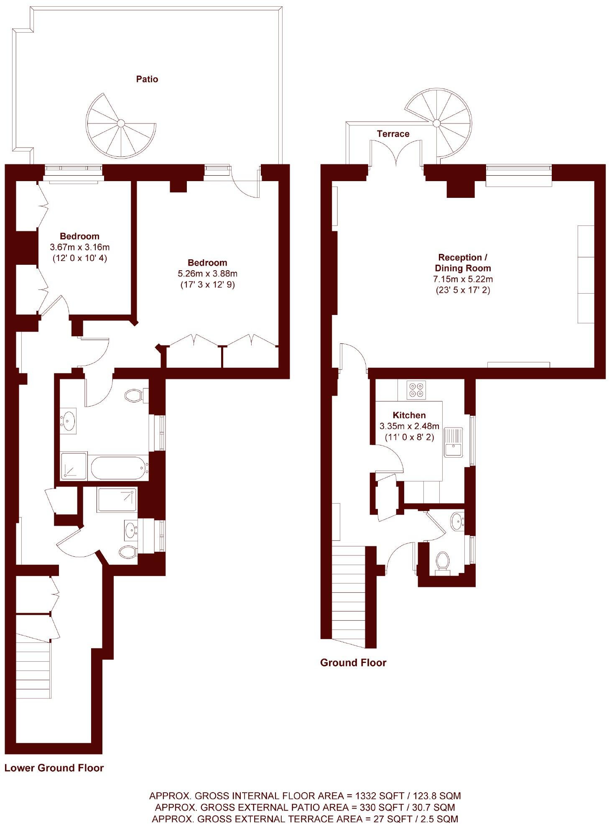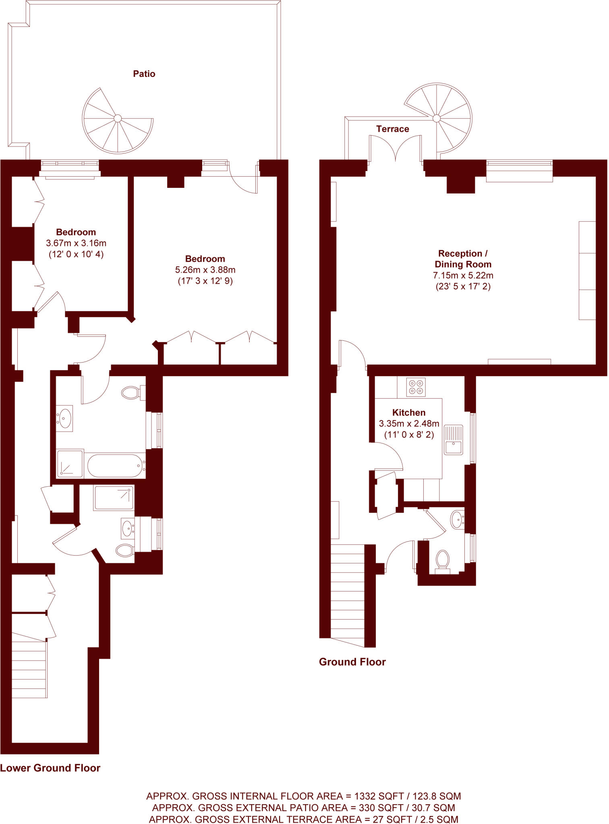Summary - 31 Queen's Gate Gardens SW7 5RR
2 bed 2 bath Flat
Victorian conversion with soaring ceilings and direct access to both private and communal outdoor space.
- Extremely large two-bedroom apartment, approx. 1,335 sqft
- Private enclosed terrace plus communal garden access
- Soaring reception with c.4m high ceilings and contemporary finish
- Separate kitchen; master bedroom with en suite
- Share of freehold; annual ground rent £0
- Service charge £3,895 per year
- Solid brick construction; likely no wall insulation (may need upgrading)
- Local crime level reported above average
Set on the west side of Queen’s Gate Gardens, this exceptionally large two-bedroom apartment occupies over 1,300 sq ft in a Victorian mid-terrace building. The reception room impresses with approximately 4-metre-high ceilings and contemporary finishes, and a private enclosed terrace is accessed via a spiral staircase from both the reception and the master bedroom. Two large double bedrooms, an en suite and a separate family bathroom make the flat comfortable for full-time living or flexible use as a pied-à-terre.
Practical strengths include a separate kitchen, double glazing (install date unknown), mains gas central heating with boiler and radiators, and a share of freehold tenure with no annual ground rent. Residents also have access to communal garden space and benefit from an outstanding central location moments from Hyde Park, top museums and excellent transport links.
Notable considerations: the building dates from before 1900 with solid brick walls and assumed lack of cavity insulation, which may mean higher heating costs and potential upgrading if desired. The advertised service charge is £3,895 per year. Local crime levels are reported as above average for the area; buyers should check safety and security measures. All information should be checked and confirmed prior to proceeding.
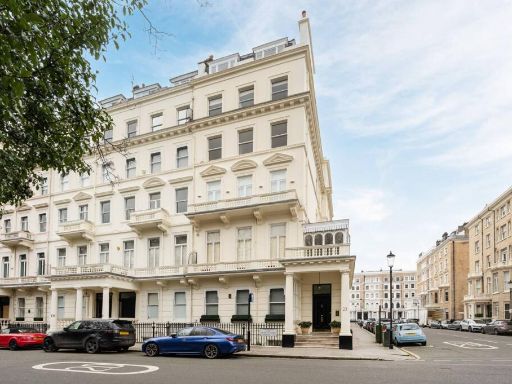 2 bedroom flat for sale in Queens Gate Gardens, South Kensington, London, SW7 — £2,250,000 • 2 bed • 2 bath • 1101 ft²
2 bedroom flat for sale in Queens Gate Gardens, South Kensington, London, SW7 — £2,250,000 • 2 bed • 2 bath • 1101 ft²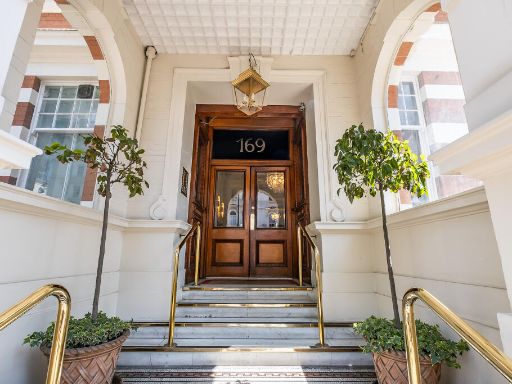 2 bedroom flat for sale in Queen's Gate, London, SW7 — £1,595,000 • 2 bed • 2 bath • 1541 ft²
2 bedroom flat for sale in Queen's Gate, London, SW7 — £1,595,000 • 2 bed • 2 bath • 1541 ft²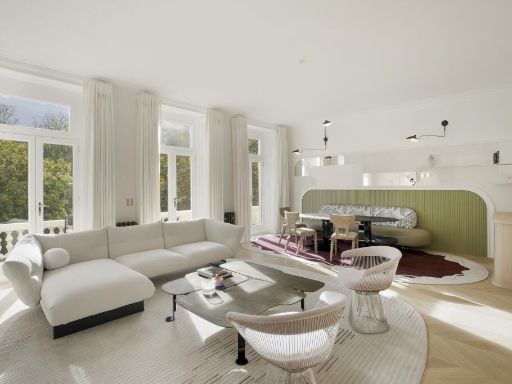 2 bedroom flat for sale in Queen's Gate Gardens, South Kensington, London, SW7, United Kingdom, SW7 — £4,750,000 • 2 bed • 2 bath • 1646 ft²
2 bedroom flat for sale in Queen's Gate Gardens, South Kensington, London, SW7, United Kingdom, SW7 — £4,750,000 • 2 bed • 2 bath • 1646 ft²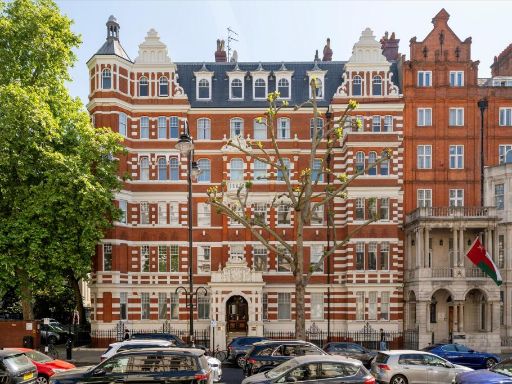 2 bedroom flat for sale in Queen's Gate, London, SW7 — £1,595,000 • 2 bed • 2 bath • 1524 ft²
2 bedroom flat for sale in Queen's Gate, London, SW7 — £1,595,000 • 2 bed • 2 bath • 1524 ft²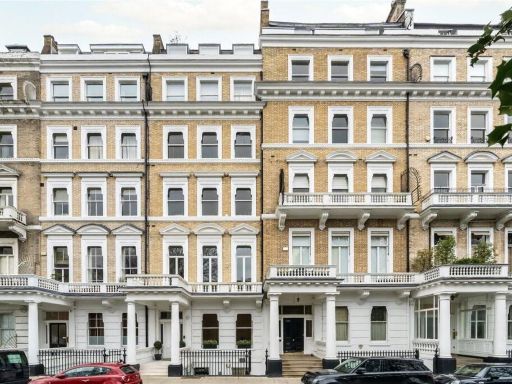 2 bedroom flat for sale in Queen's Gate Gardens, South Kensington, SW7 — £1,250,000 • 2 bed • 2 bath • 1163 ft²
2 bedroom flat for sale in Queen's Gate Gardens, South Kensington, SW7 — £1,250,000 • 2 bed • 2 bath • 1163 ft²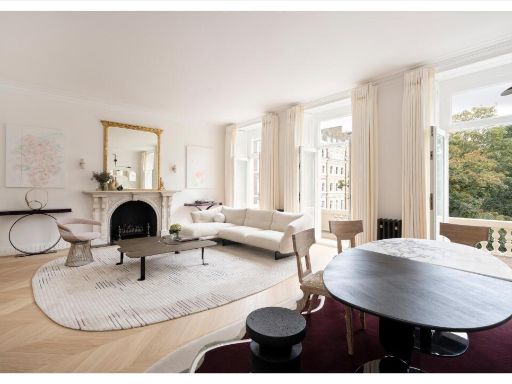 2 bedroom apartment for sale in Queen's Gate Gardens, South Kensington SW7 — £4,750,000 • 2 bed • 2 bath • 1670 ft²
2 bedroom apartment for sale in Queen's Gate Gardens, South Kensington SW7 — £4,750,000 • 2 bed • 2 bath • 1670 ft²