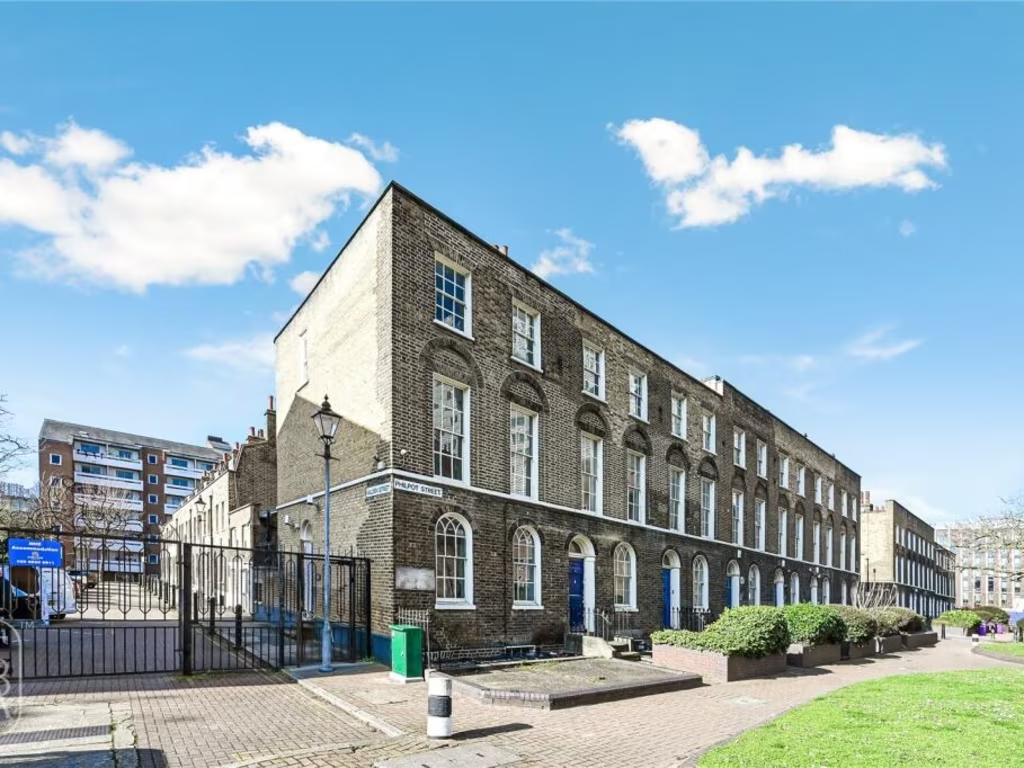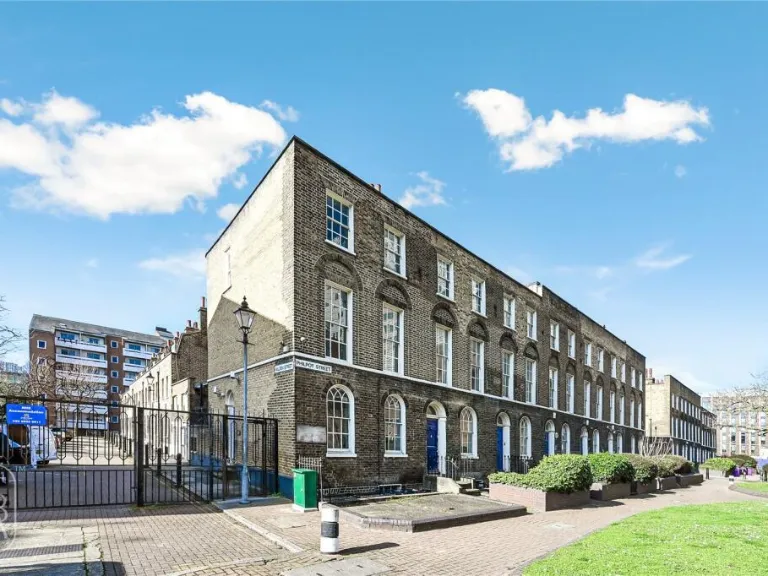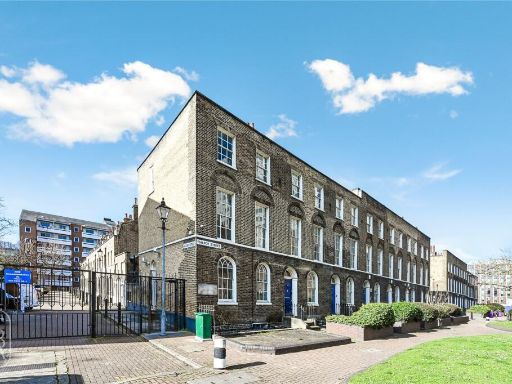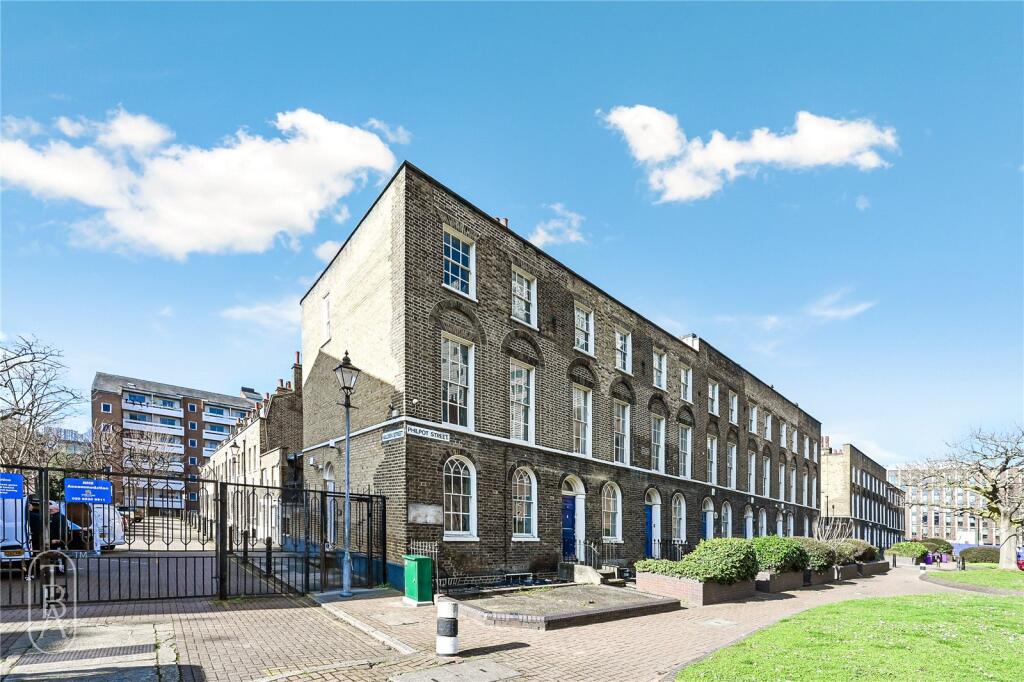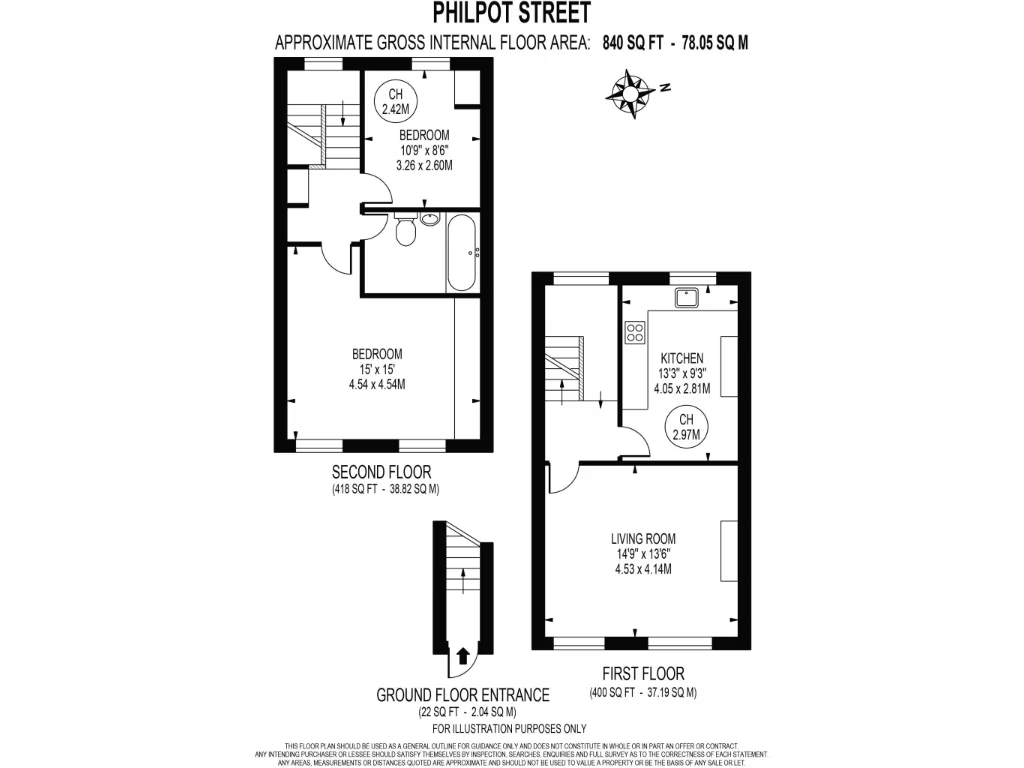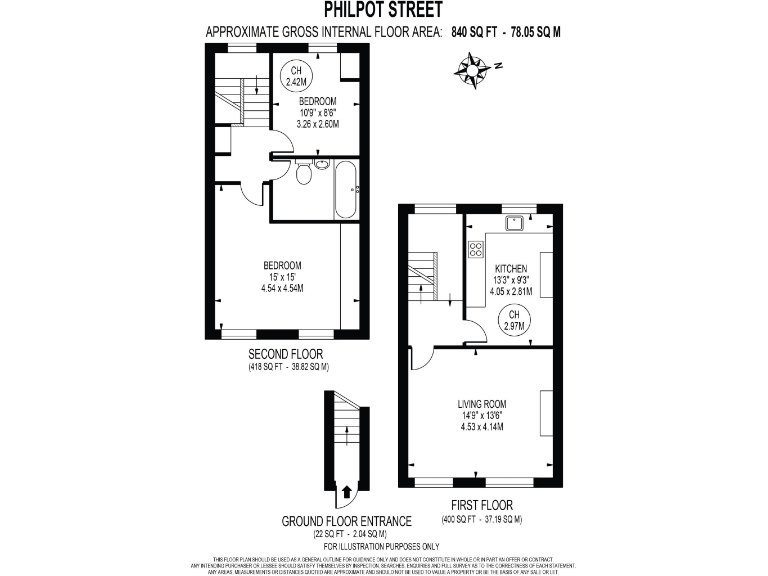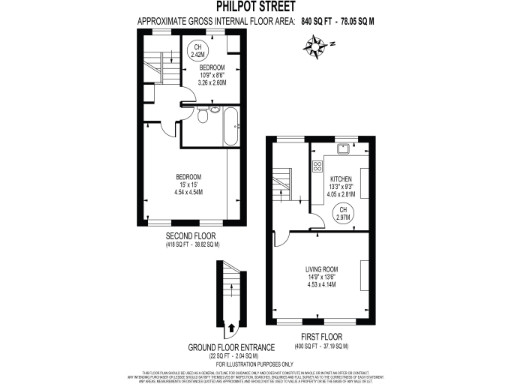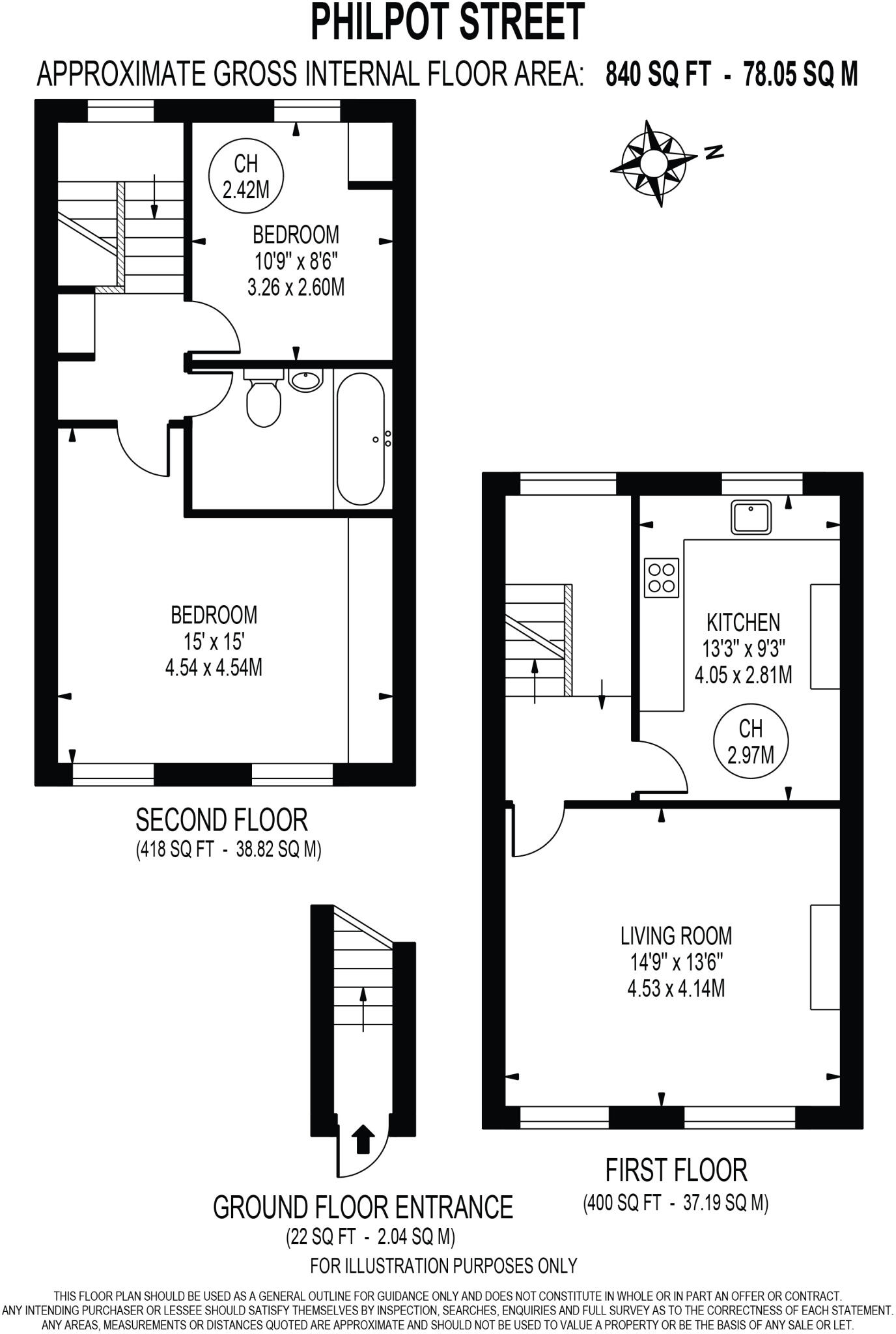Summary - 47a Philpot Street E1 2JH
2 bed 1 bath End of Terrace
Characterful two-bedroom maisonette with garden and long lease near Whitechapel station.
Approximately 840 sqft split-level maisonette over two floors
Two double bedrooms with high 2.2m ceilings and sash windows
Share of freehold; 997-year lease and nominal £1 ground rent
Private garden — unusually large for central location
Grade II listed: restrictions on alterations and insulation works
Located 0.3 miles from Whitechapel station; strong transport links
Area in active regeneration; good long-term investment potential
High local crime and area deprivation — factor into use and security
This Grade II listed, two-double-bedroom split-level maisonette occupies approximately 840 sqft across the first and second floors of a Georgian terrace on Philpot Street. The layout delivers a front-to-back reception room, semi-open fitted kitchen and two well-proportioned bedrooms with 2.2m ceilings and original sash windows, retaining strong period character and high ceiling volumes.
Practical strengths include a share of freehold with a 997-year lease, nominal ground rent, mains gas central heating and a private garden — rare for central locations. The flat sits within Whitechapel’s regeneration zone, 0.3 miles from Whitechapel station, close to Spitalfields, Royal London Hospital and abundant cafes, restaurants and transport links.
Important considerations: the building’s Grade II listed status and location in the Myrdle Street Conservation Area will limit external and some internal alterations, and likely affect insulation improvements (solid brick walls). The area has higher crime and local deprivation indicators; buyers should factor this into usage plans. While the property presents clear investment and rental potential, it may need sensitive refurbishment subject to listed-building consent.
Ideal for an investor or buyer seeking a characterful central London pied-à-terre, this maisonette offers immediate rental appeal and long-term upside from area regeneration. Buyers wanting major structural or energy-efficiency works should budget for specialist contractors and listed-building permissions.
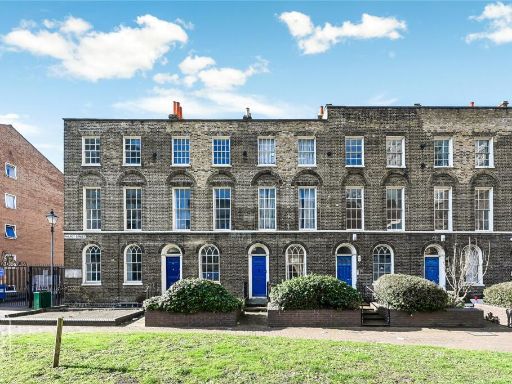 2 bedroom end of terrace house for sale in Philpot Street, London, E1 — £500,000 • 2 bed • 1 bath • 661 ft²
2 bedroom end of terrace house for sale in Philpot Street, London, E1 — £500,000 • 2 bed • 1 bath • 661 ft²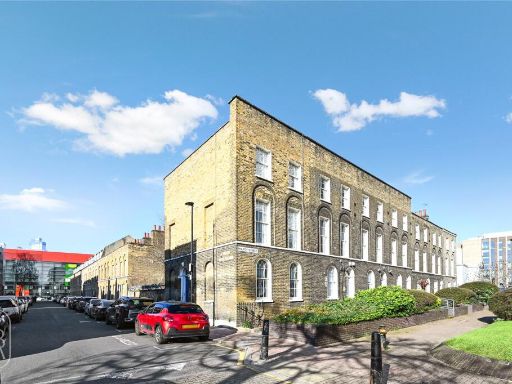 2 bedroom end of terrace house for sale in Philpot Street, London, E1 — £650,000 • 2 bed • 1 bath • 903 ft²
2 bedroom end of terrace house for sale in Philpot Street, London, E1 — £650,000 • 2 bed • 1 bath • 903 ft²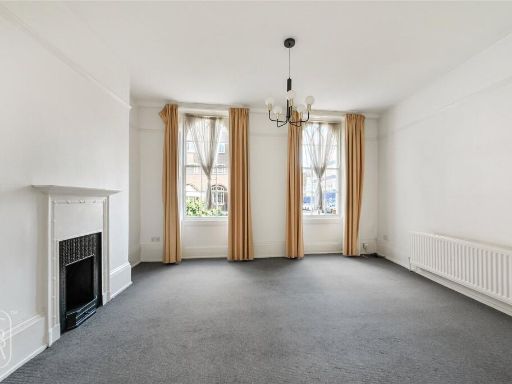 2 bedroom end of terrace house for sale in Philpot Street, London, E1 — £600,000 • 2 bed • 1 bath • 846 ft²
2 bedroom end of terrace house for sale in Philpot Street, London, E1 — £600,000 • 2 bed • 1 bath • 846 ft²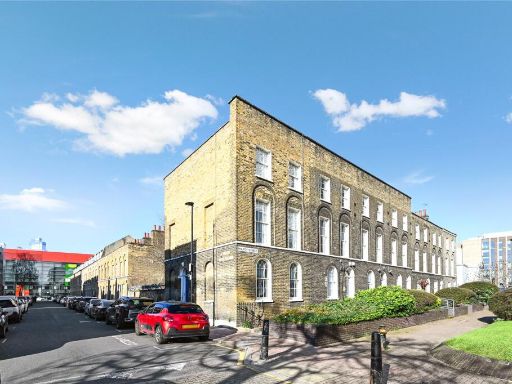 2 bedroom apartment for sale in Philpot Street, London, E1 — £650,000 • 2 bed • 2 bath • 903 ft²
2 bedroom apartment for sale in Philpot Street, London, E1 — £650,000 • 2 bed • 2 bath • 903 ft²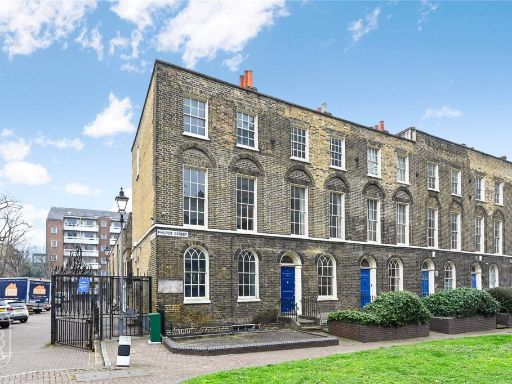 4 bedroom terraced house for sale in Philpot Street, London, E1 — £950,000 • 4 bed • 2 bath • 1592 ft²
4 bedroom terraced house for sale in Philpot Street, London, E1 — £950,000 • 4 bed • 2 bath • 1592 ft²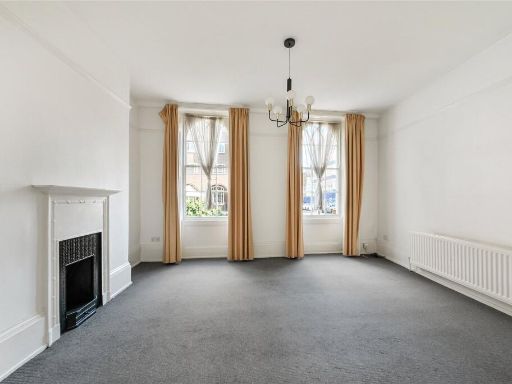 2 bedroom apartment for sale in Philpot Street, London, E1 — £600,000 • 2 bed • 1 bath • 846 ft²
2 bedroom apartment for sale in Philpot Street, London, E1 — £600,000 • 2 bed • 1 bath • 846 ft²