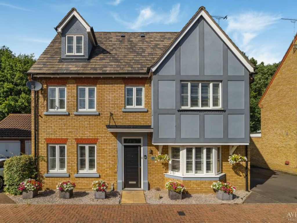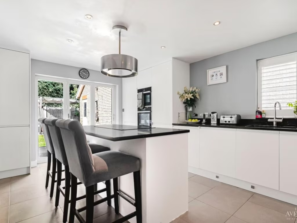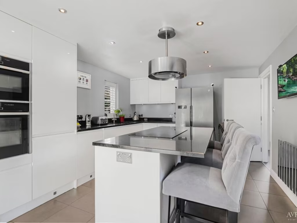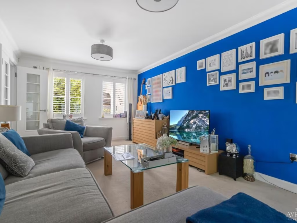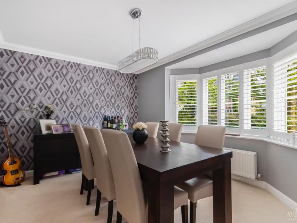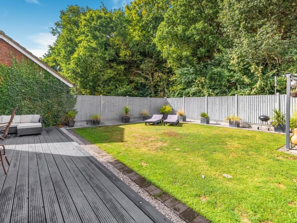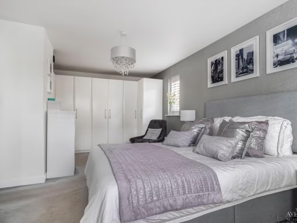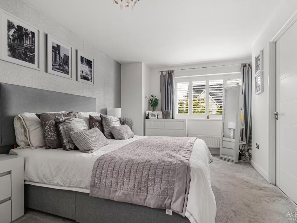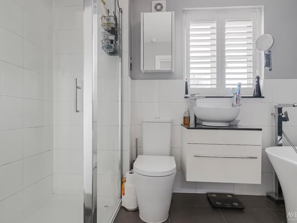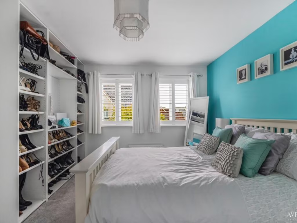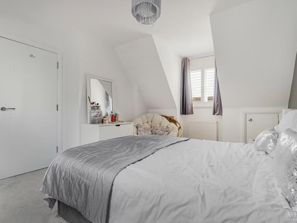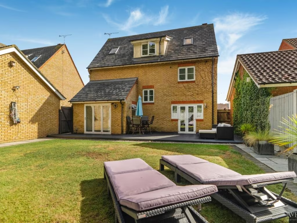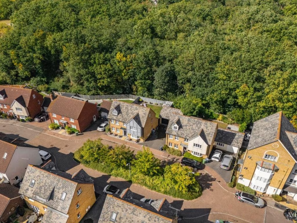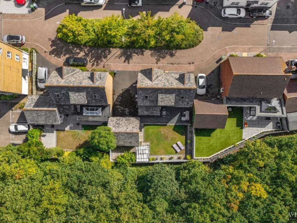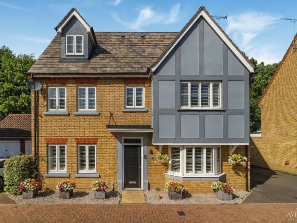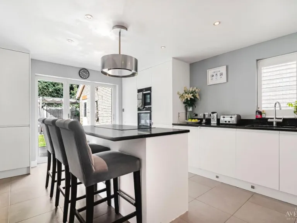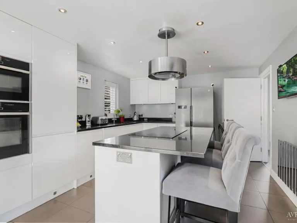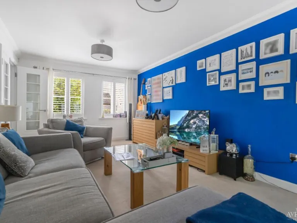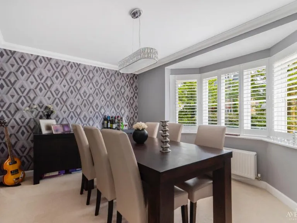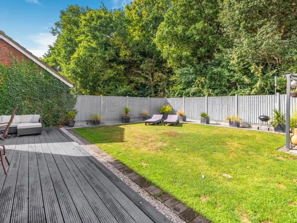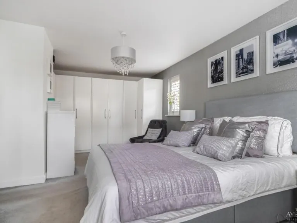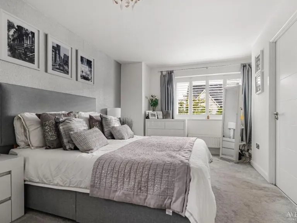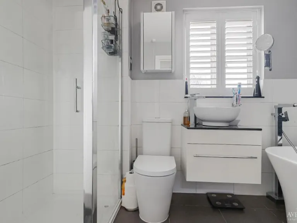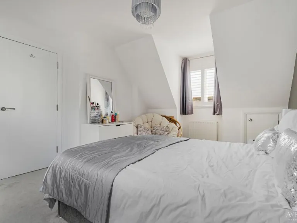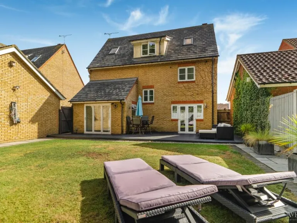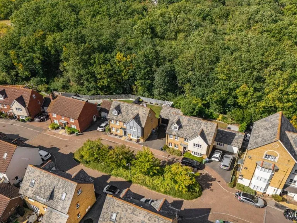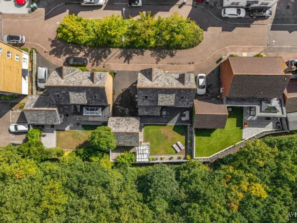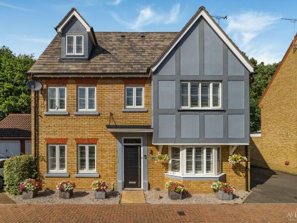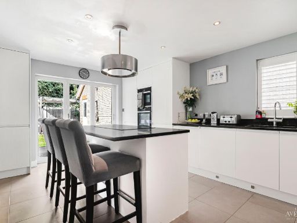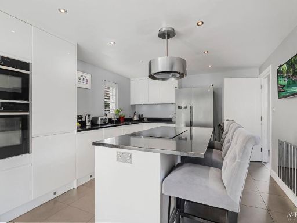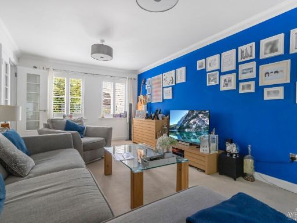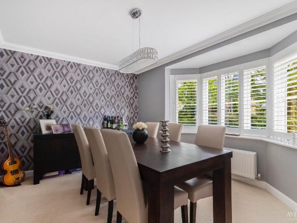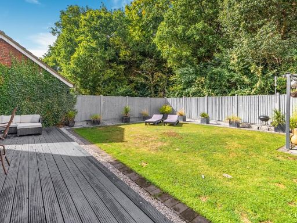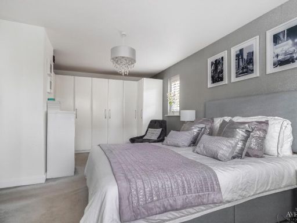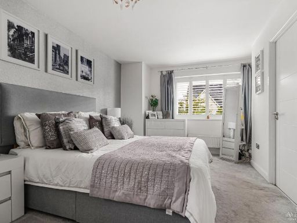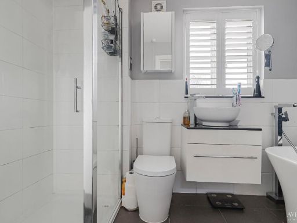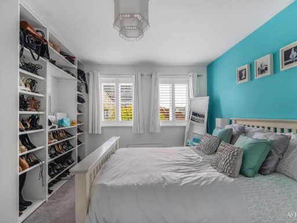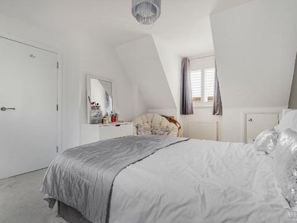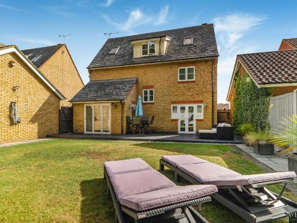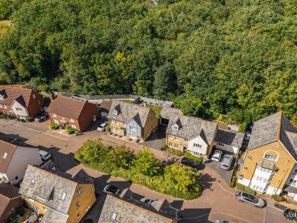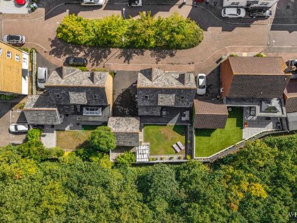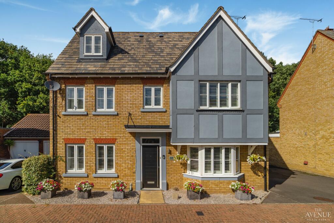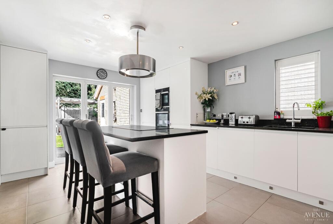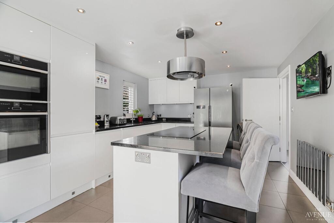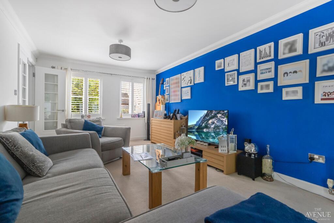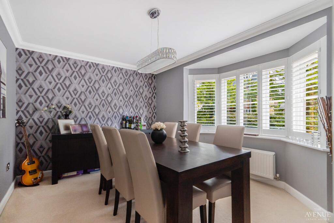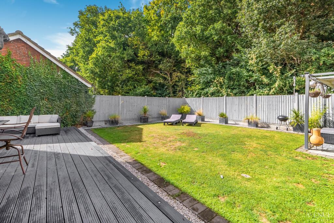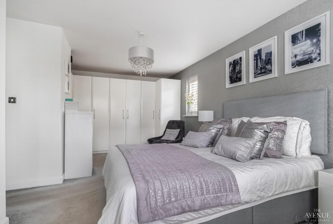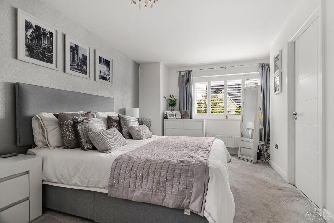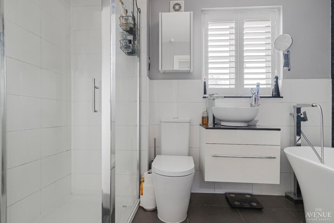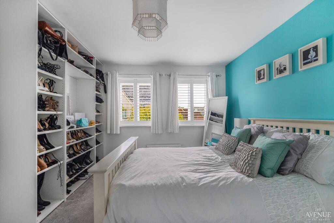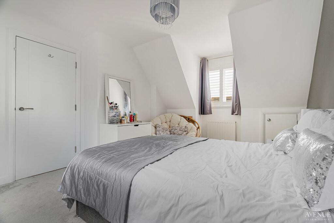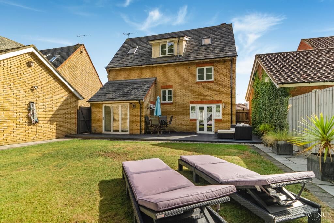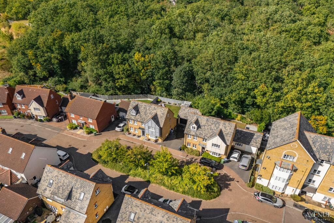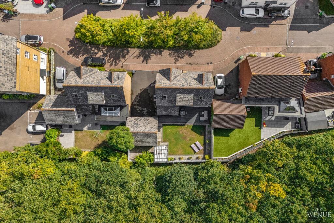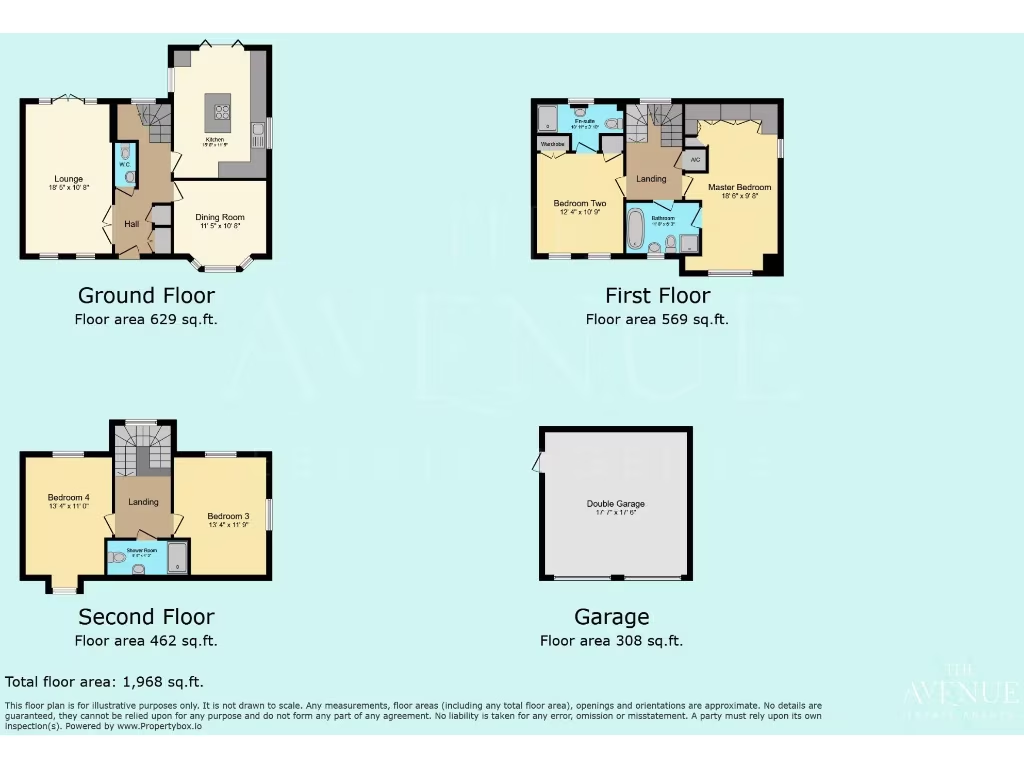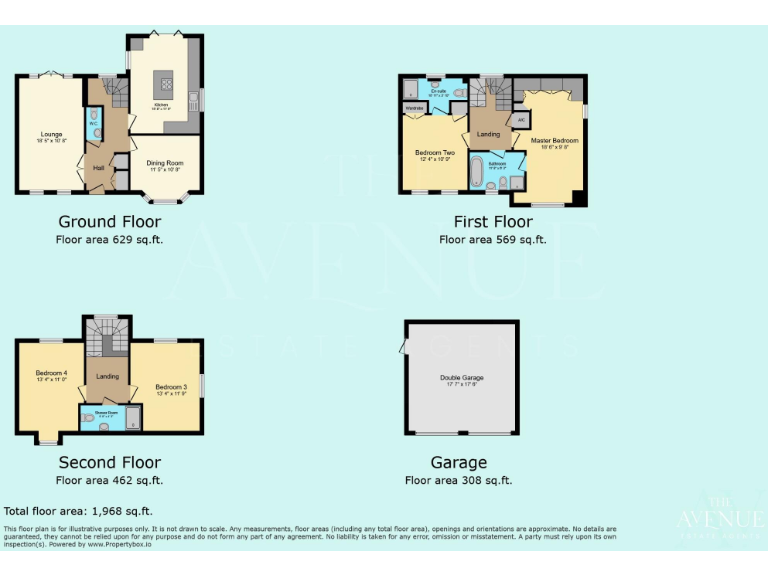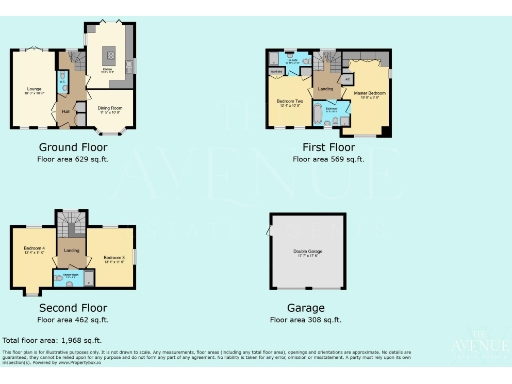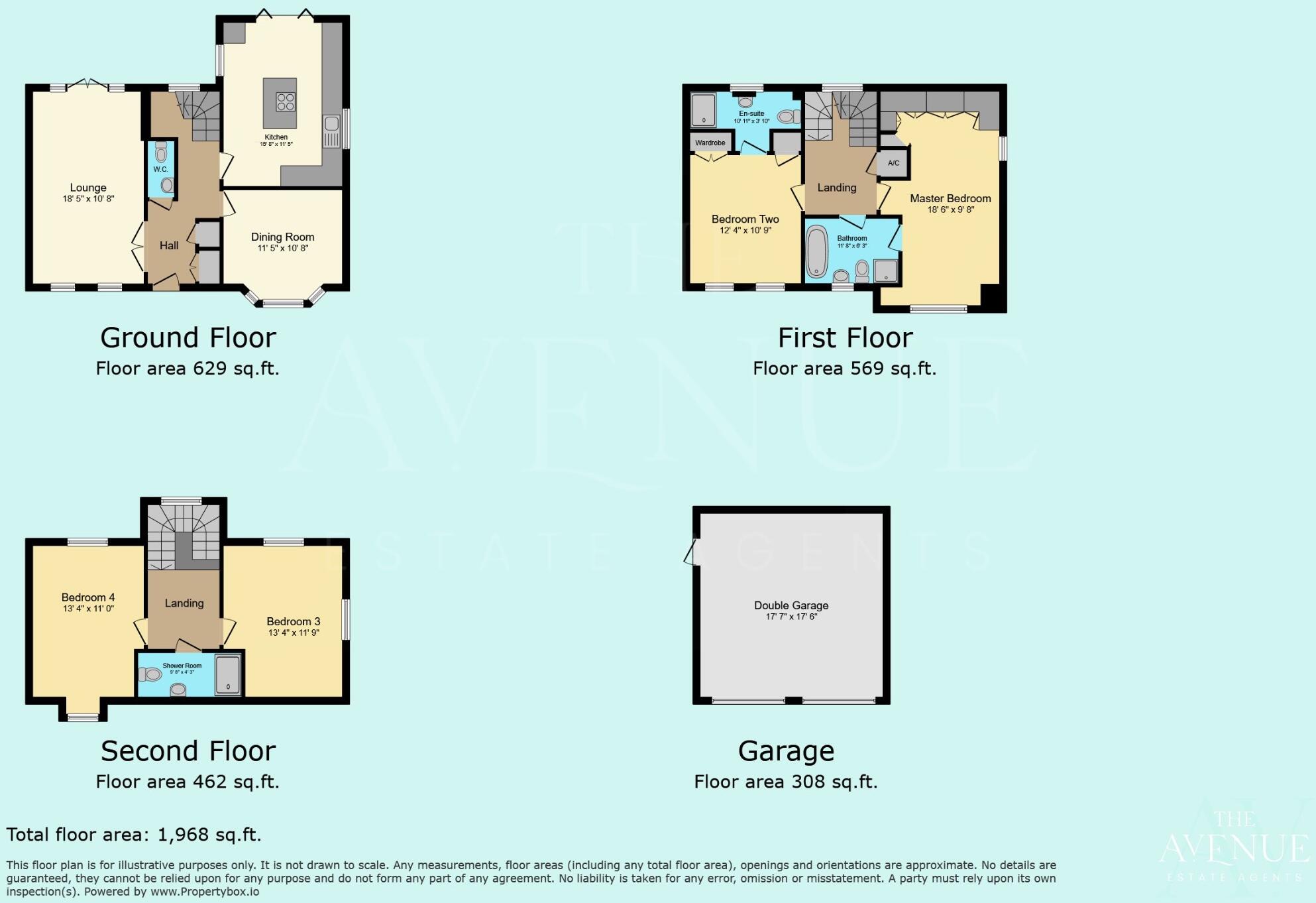Summary - 13 SAN LUIS DRIVE CHAFFORD HUNDRED GRAYS RM16 6LP
4 bed 3 bath Detached
Large four-bedroom home backing onto woodland, ideal for growing families.
Approximately 1,968 sq ft across three floors
This generous detached house offers nearly 1,970 sq ft of adaptable family living across three floors. The ground floor has two reception rooms, a large kitchen with stone worktops, central island and bifold doors opening to a generous rear garden that backs onto Mill Woods — a rare private outlook for the area.
Upstairs the layout suits a growing family: two double bedrooms on the first floor, including a master with Jack & Jill access to the main bathroom and a second bedroom with its own en suite. The second floor provides two further double bedrooms and a shower room, giving flexible sleeping and study arrangements.
Practical benefits include a detached double garage, a driveway for four cars and freehold tenure. The home was constructed around 1996–2002 and has double glazing (install date unknown) with mains gas central heating via boiler and radiators.
Points to note: this address sits in an area with higher-than-average crime statistics and council tax is described as expensive. Buyers should verify details such as glazing age, exact council tax band and any local management rules prior to purchase.
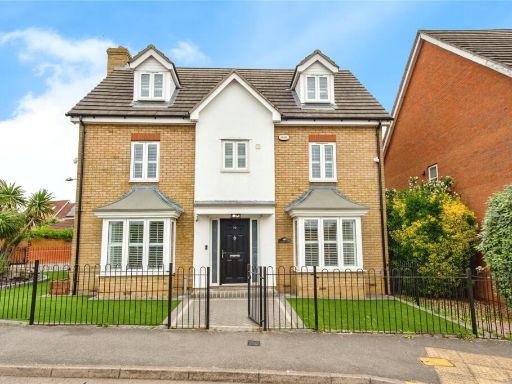 5 bedroom detached house for sale in Mayflower Road, Chafford Hundred, Grays, Essex, RM16 — £700,000 • 5 bed • 4 bath • 2114 ft²
5 bedroom detached house for sale in Mayflower Road, Chafford Hundred, Grays, Essex, RM16 — £700,000 • 5 bed • 4 bath • 2114 ft²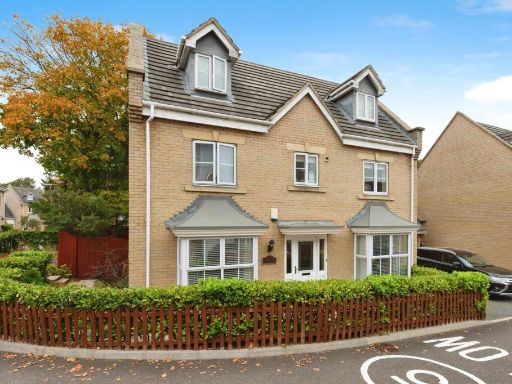 5 bedroom detached house for sale in Chichester Close, Chafford Hundred, Grays, Essex, RM16 — £700,000 • 5 bed • 4 bath • 1997 ft²
5 bedroom detached house for sale in Chichester Close, Chafford Hundred, Grays, Essex, RM16 — £700,000 • 5 bed • 4 bath • 1997 ft²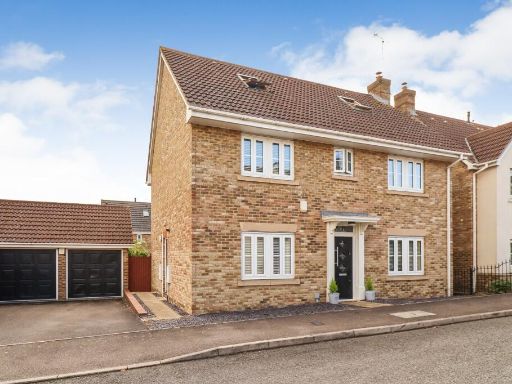 5 bedroom detached house for sale in Dove Close, Grays, Essex, RM16 — £675,000 • 5 bed • 1 bath • 1914 ft²
5 bedroom detached house for sale in Dove Close, Grays, Essex, RM16 — £675,000 • 5 bed • 1 bath • 1914 ft²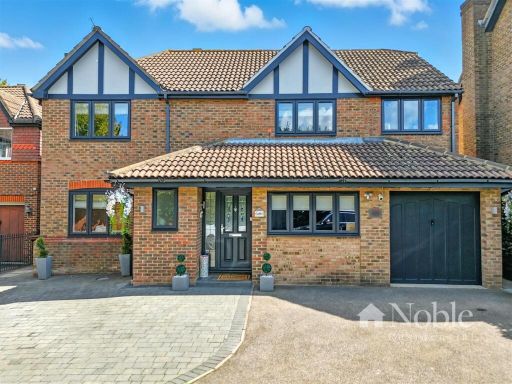 6 bedroom detached house for sale in Brandon Close, Chafford Hundred, Grays, RM16 — £800,000 • 6 bed • 3 bath • 1773 ft²
6 bedroom detached house for sale in Brandon Close, Chafford Hundred, Grays, RM16 — £800,000 • 6 bed • 3 bath • 1773 ft²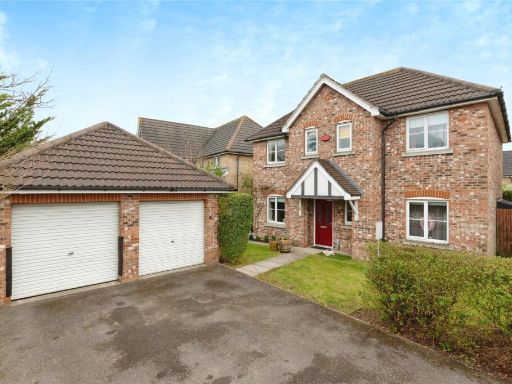 4 bedroom detached house for sale in Drake Road, GRAYS, Essex, RM16 — £635,000 • 4 bed • 2 bath • 1404 ft²
4 bedroom detached house for sale in Drake Road, GRAYS, Essex, RM16 — £635,000 • 4 bed • 2 bath • 1404 ft²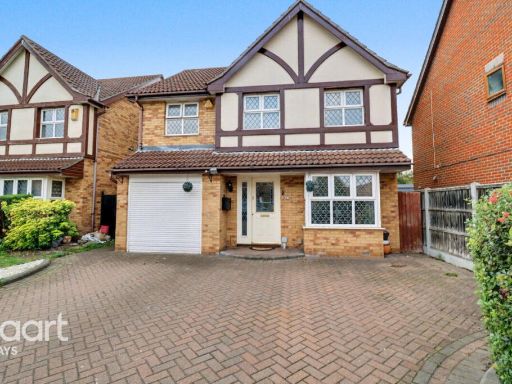 4 bedroom detached house for sale in Felipe Road, Grays, RM16 — £650,000 • 4 bed • 2 bath
4 bedroom detached house for sale in Felipe Road, Grays, RM16 — £650,000 • 4 bed • 2 bath