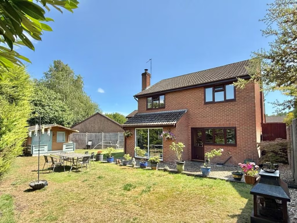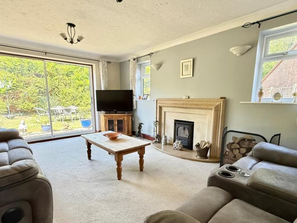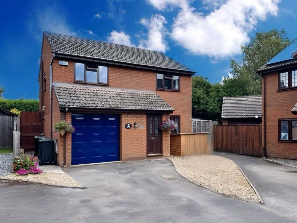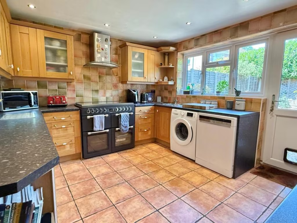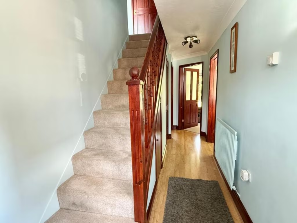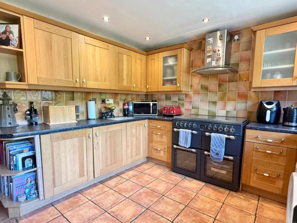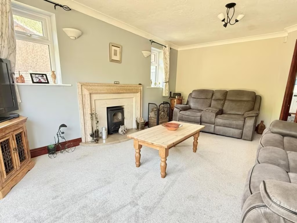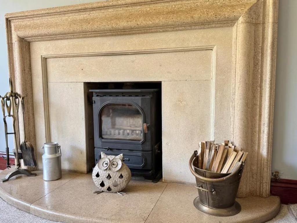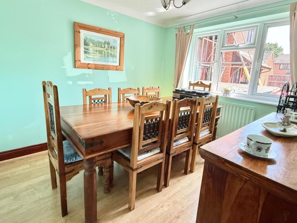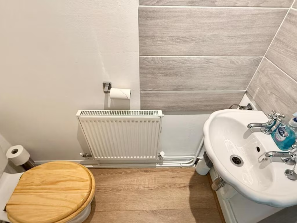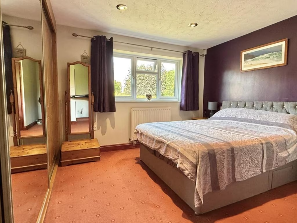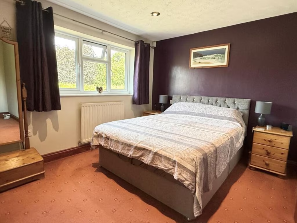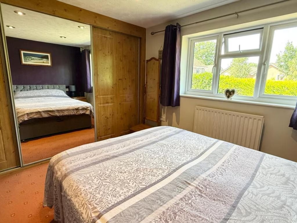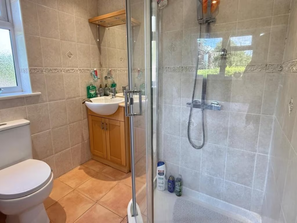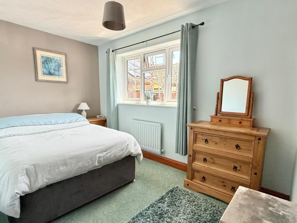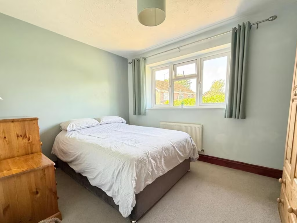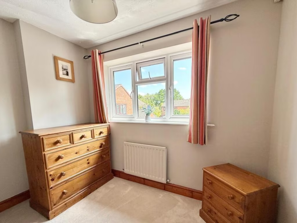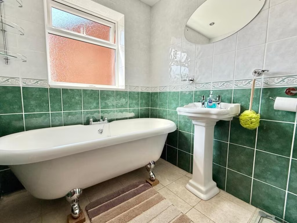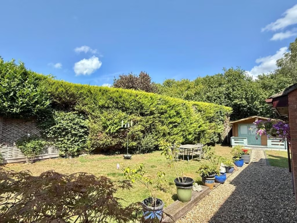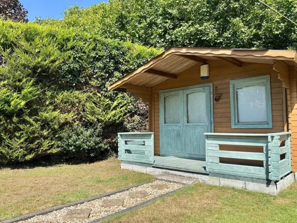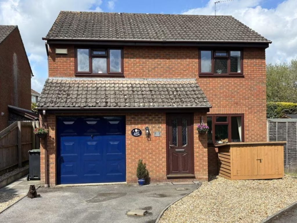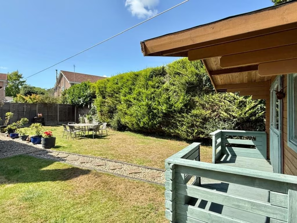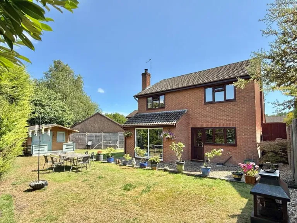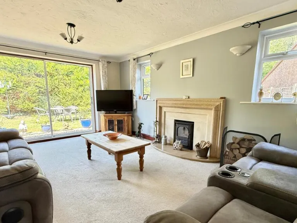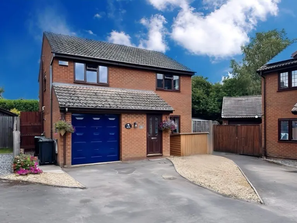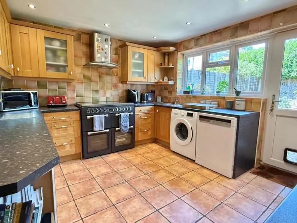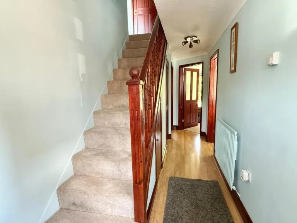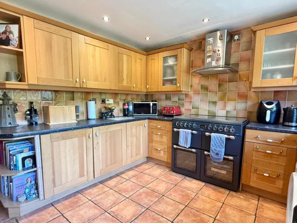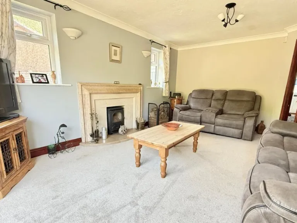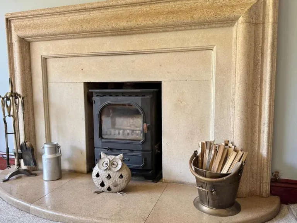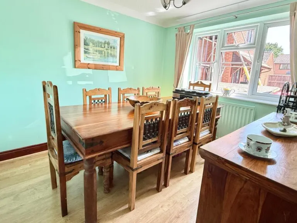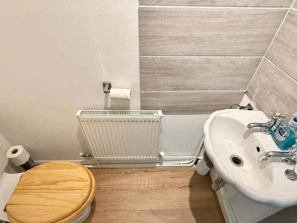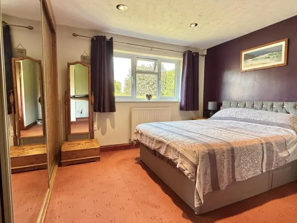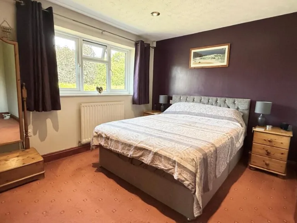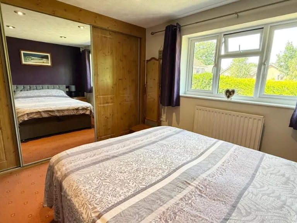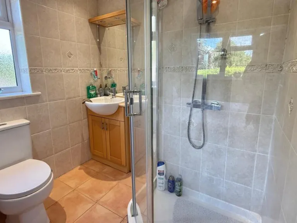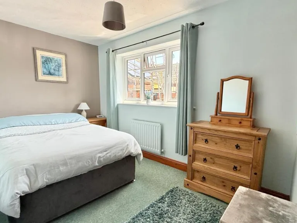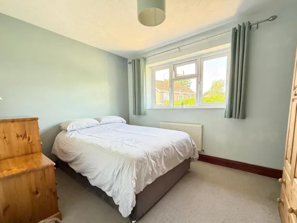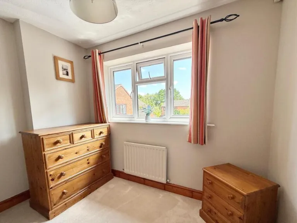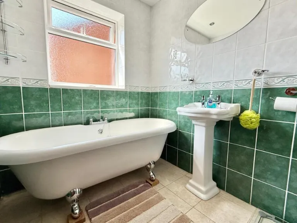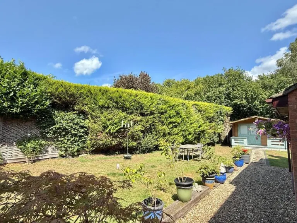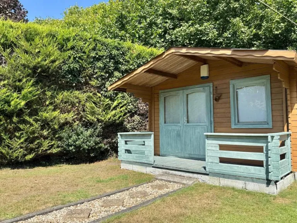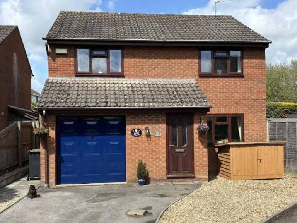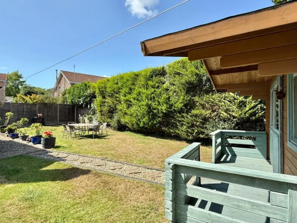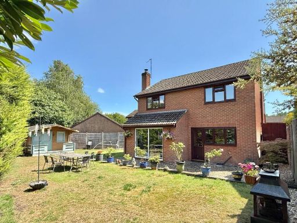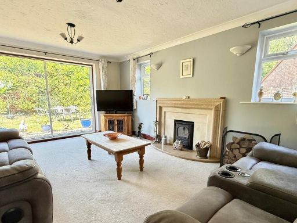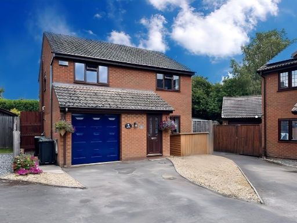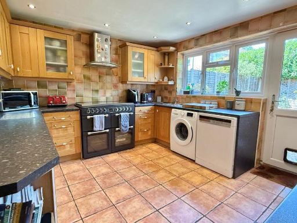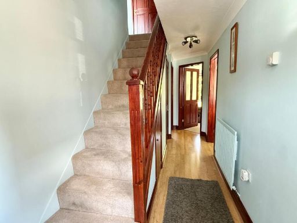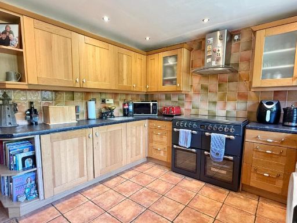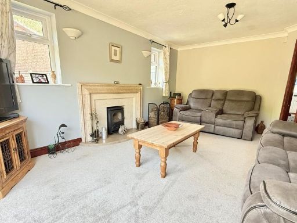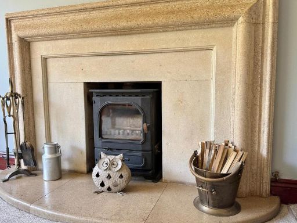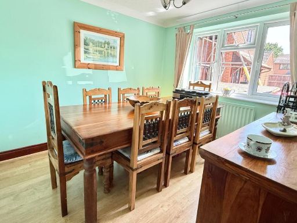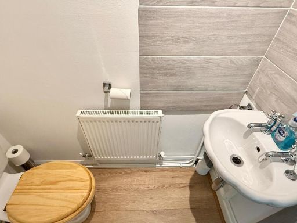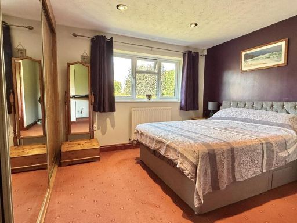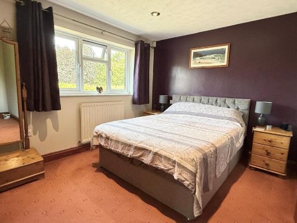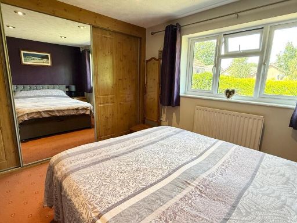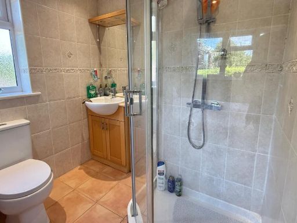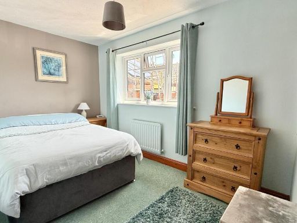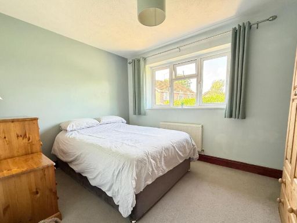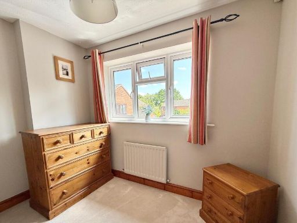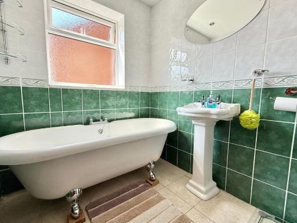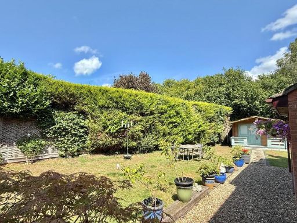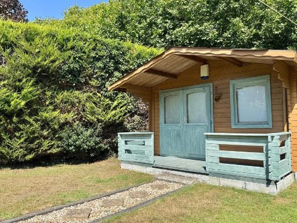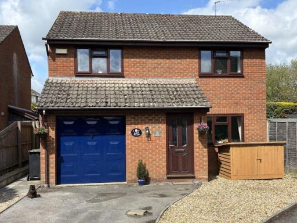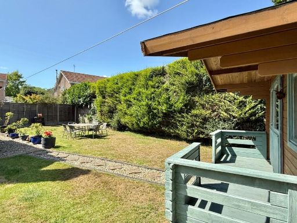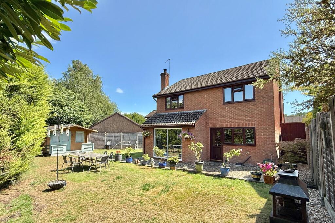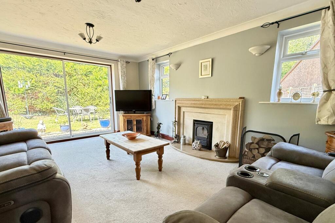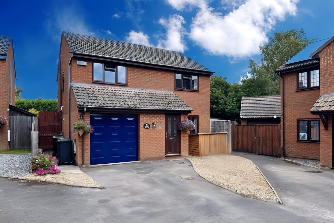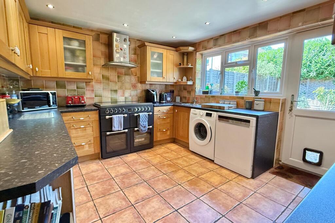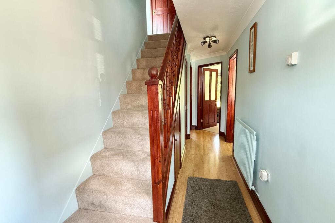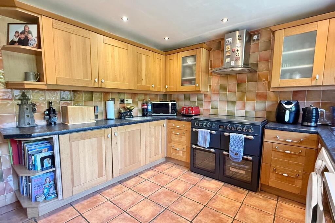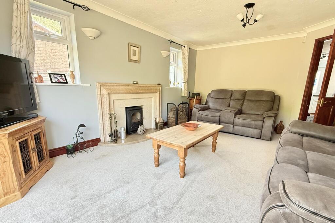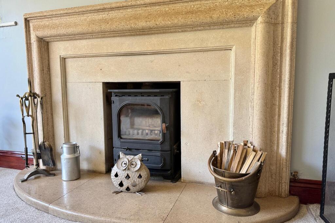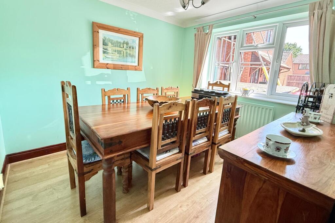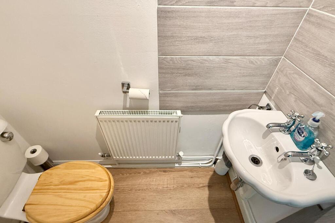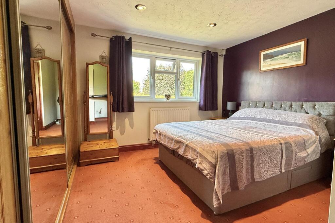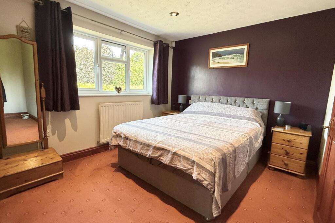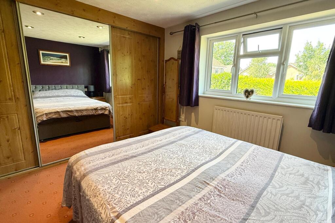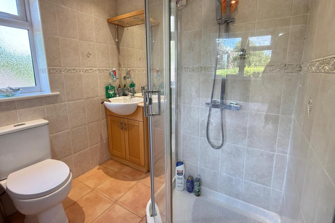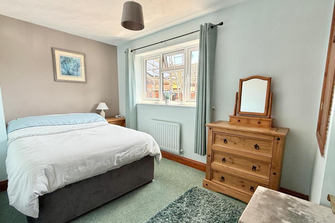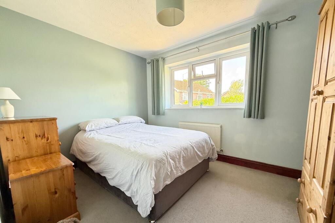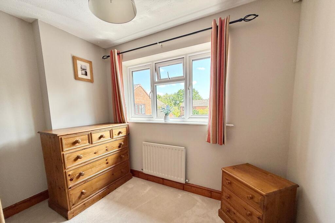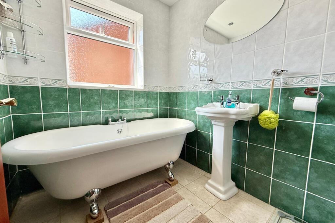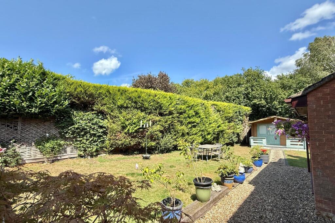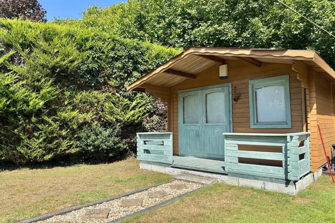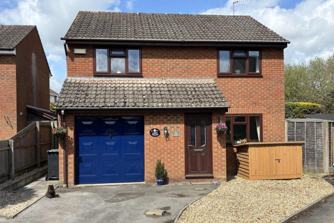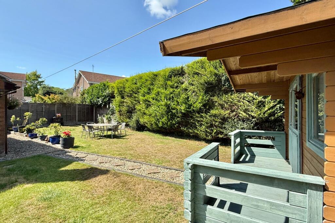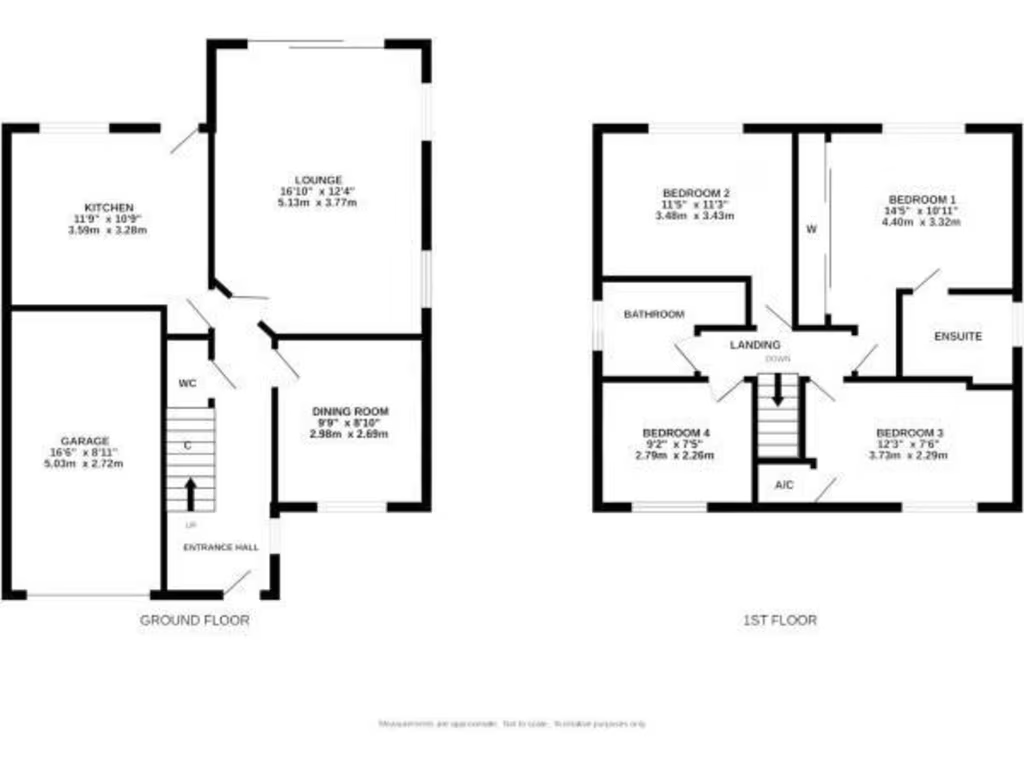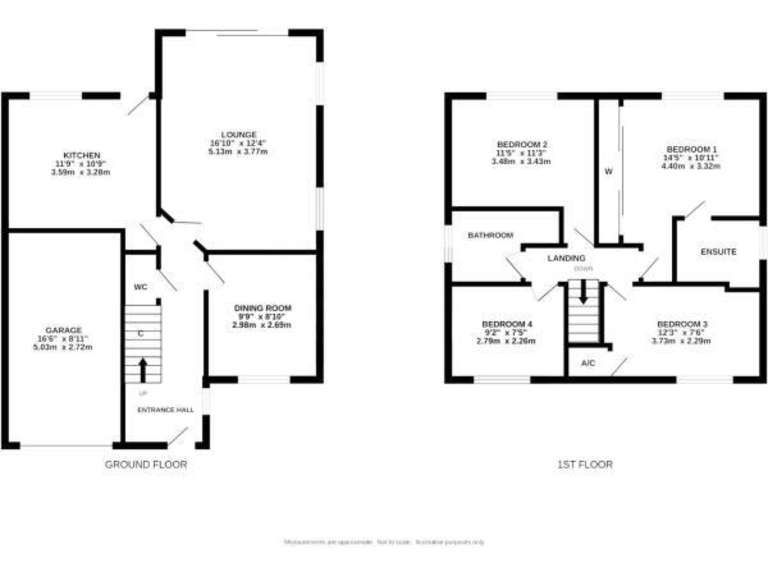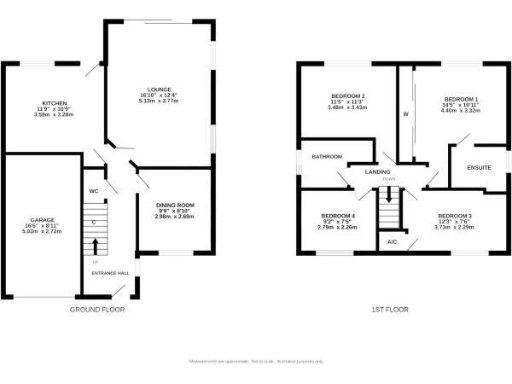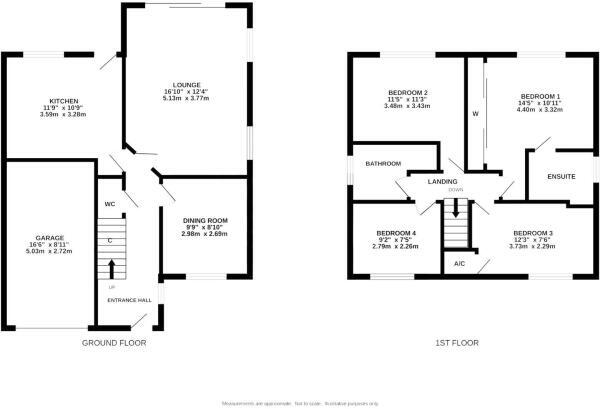Summary - 10 HAYWARDS FARM CLOSE VERWOOD BH31 6XW
4 bed 2 bath Detached
Large private garden and insulated lodge ideal for family life and home working.
End-of-cul-de-sac position in a peaceful, sought-after area
Set at the end of a peaceful cul-de-sac, this four-bedroom detached house offers comfortable family living with a particularly impressive private garden. The ground floor is flexible with a sitting room featuring a log burner, a formal dining room that could serve as a fifth bedroom, a useful cloakroom and a thoughtfully fitted oak shaker-style kitchen. The garden measures approximately 65 by 50 feet and includes an insulated, powered timber garden lodge currently used as a home office.
Upstairs provides four well-proportioned bedrooms, an ensuite to the master and a family bathroom with a double-ended roll-top bath. Practical comforts include mains gas central heating, double glazing and an integral single garage with off-road parking for two vehicles. The property is offered chain free and is close to good local schools, leisure facilities and low-crime neighbourhood amenities.
Built in the 1980s and owned by the same family for around 30 years, the house is well maintained but shows signs of age in places and may benefit from some modernisation to align with contemporary finishes. The overall internal floor area is relatively modest for four bedrooms (approximately 826 sq ft), which should be considered if maximum internal space is a priority. Council tax is above average. Viewing is recommended to appreciate the garden, lodge and layout.
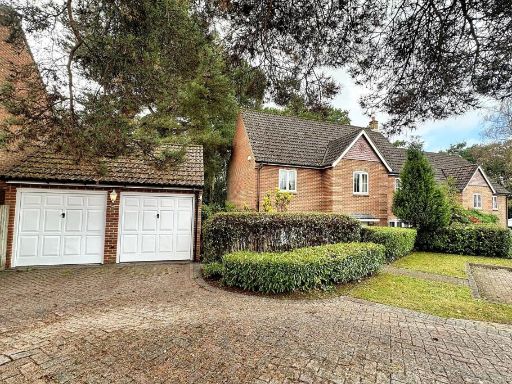 4 bedroom detached house for sale in Verwood, BH31 — £650,000 • 4 bed • 1 bath • 1465 ft²
4 bedroom detached house for sale in Verwood, BH31 — £650,000 • 4 bed • 1 bath • 1465 ft²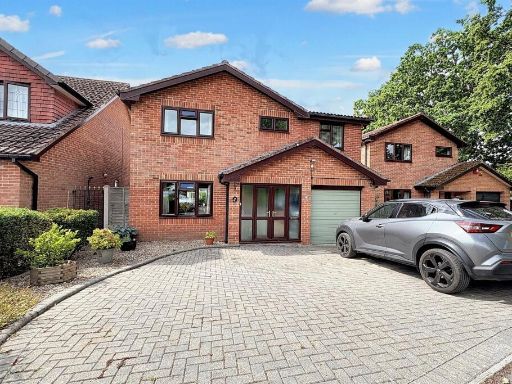 4 bedroom detached house for sale in Verwood, BH31 — £525,000 • 4 bed • 2 bath • 1165 ft²
4 bedroom detached house for sale in Verwood, BH31 — £525,000 • 4 bed • 2 bath • 1165 ft²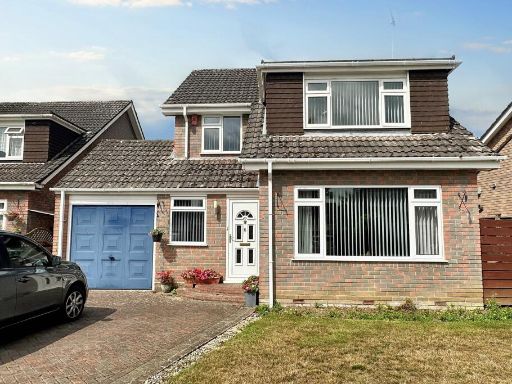 4 bedroom detached house for sale in Verwood, BH31 — £465,000 • 4 bed • 2 bath • 1136 ft²
4 bedroom detached house for sale in Verwood, BH31 — £465,000 • 4 bed • 2 bath • 1136 ft²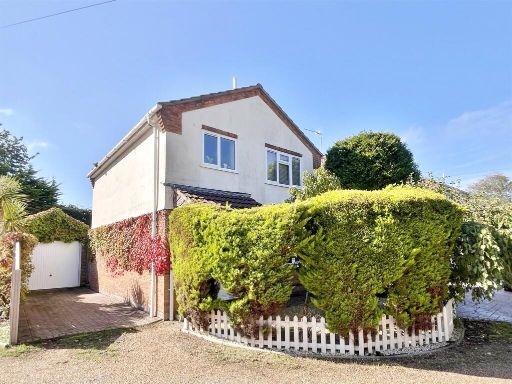 3 bedroom detached house for sale in Thomas Lockyer Close, Verwood, Dorset, BH31 — £400,000 • 3 bed • 1 bath • 687 ft²
3 bedroom detached house for sale in Thomas Lockyer Close, Verwood, Dorset, BH31 — £400,000 • 3 bed • 1 bath • 687 ft²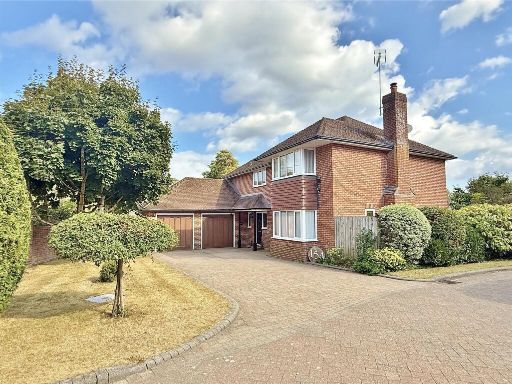 4 bedroom detached house for sale in Ringwood Road, Verwood, Dorset, BH31 — £725,000 • 4 bed • 2 bath • 1280 ft²
4 bedroom detached house for sale in Ringwood Road, Verwood, Dorset, BH31 — £725,000 • 4 bed • 2 bath • 1280 ft²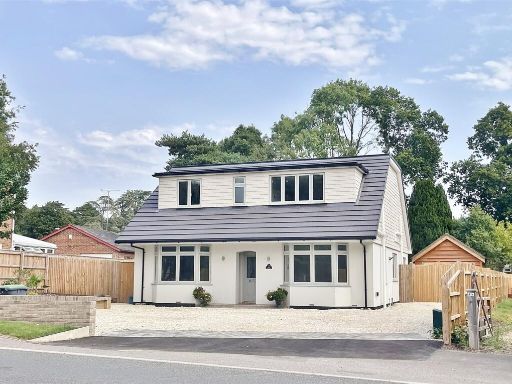 4 bedroom detached house for sale in Ringwood Road, Verwood, Dorset, BH31 — £850,000 • 4 bed • 3 bath • 1683 ft²
4 bedroom detached house for sale in Ringwood Road, Verwood, Dorset, BH31 — £850,000 • 4 bed • 3 bath • 1683 ft²