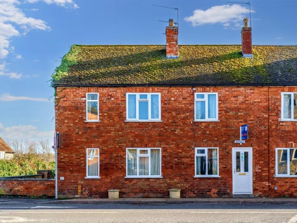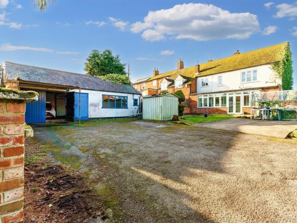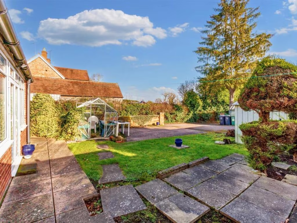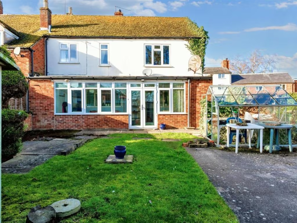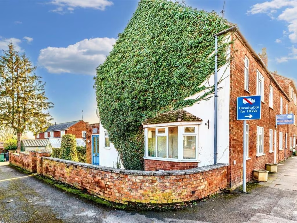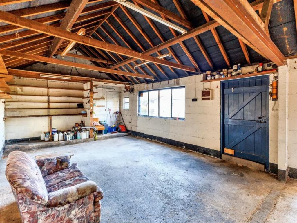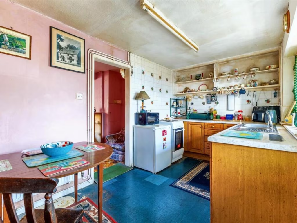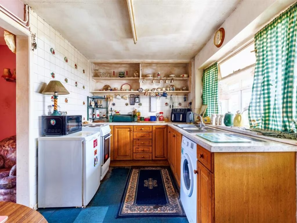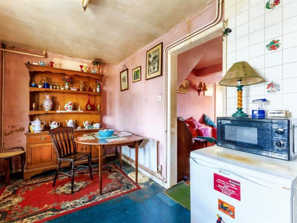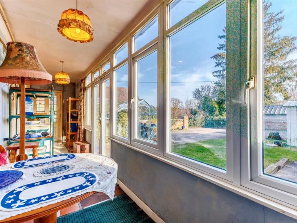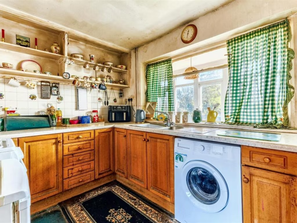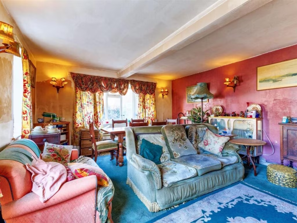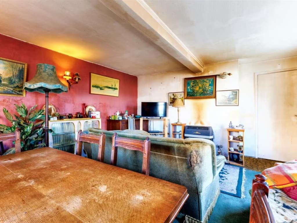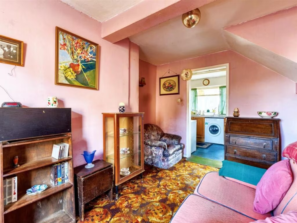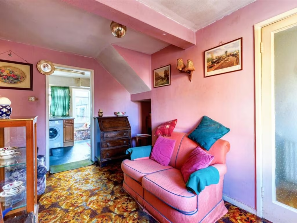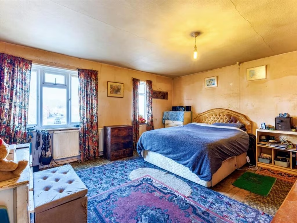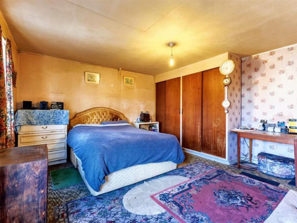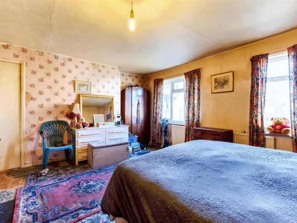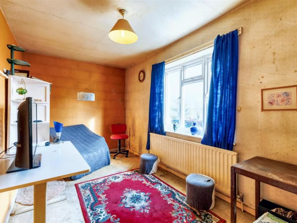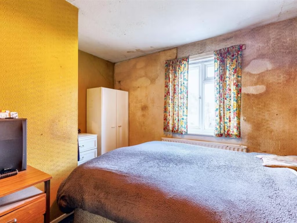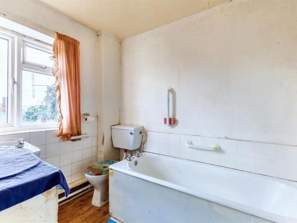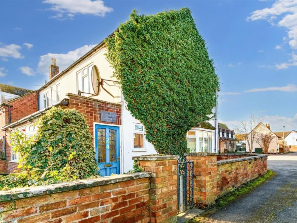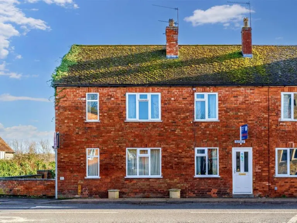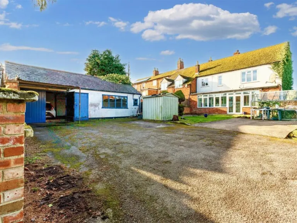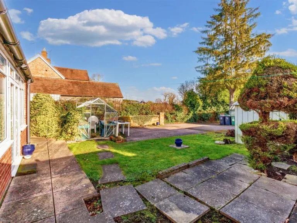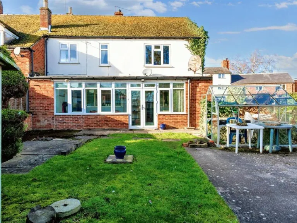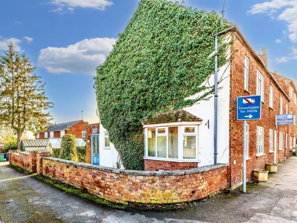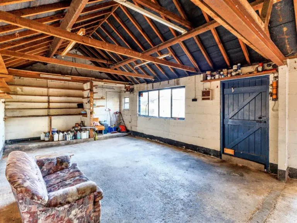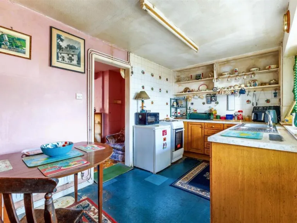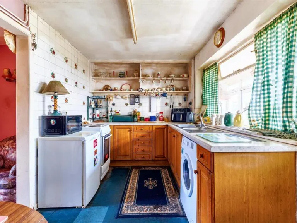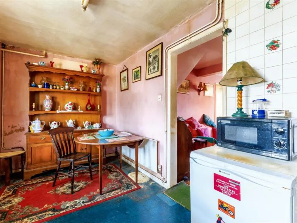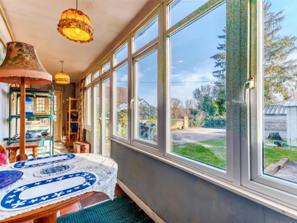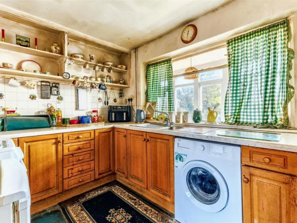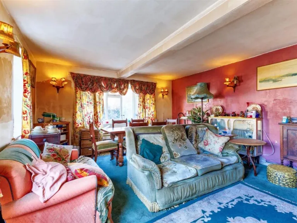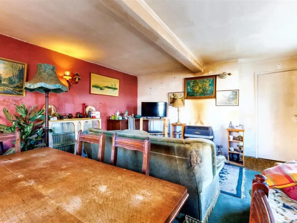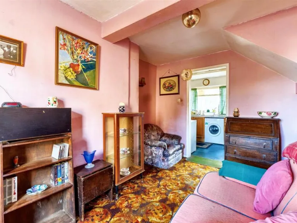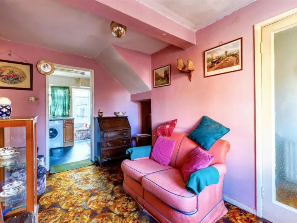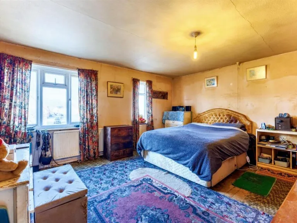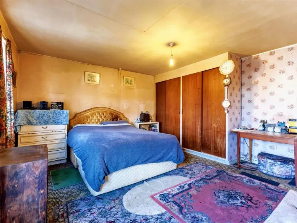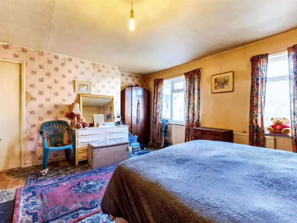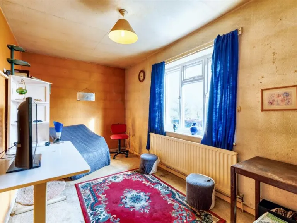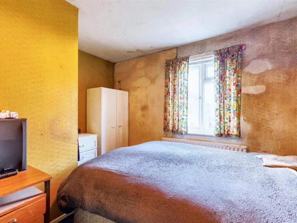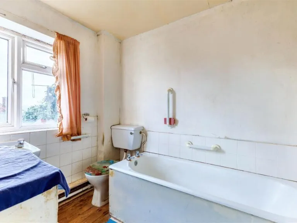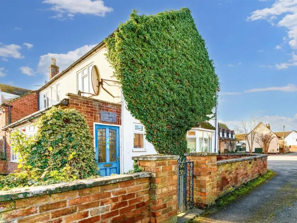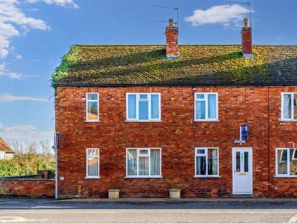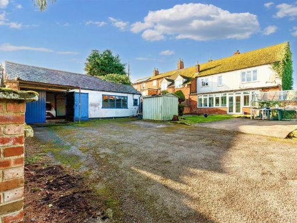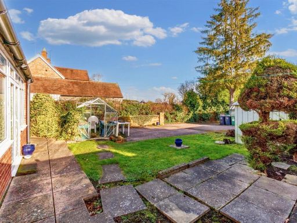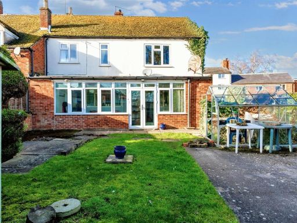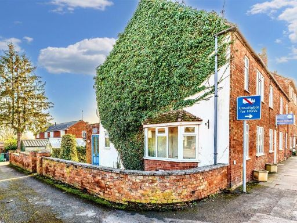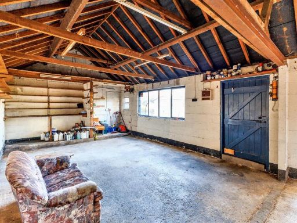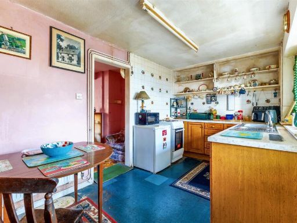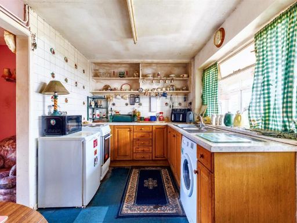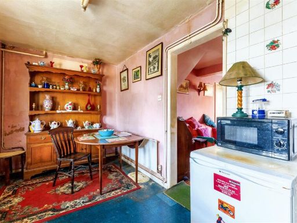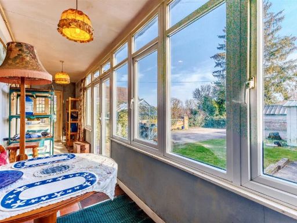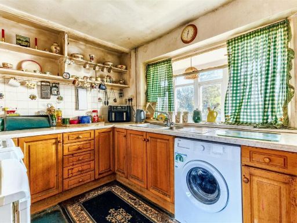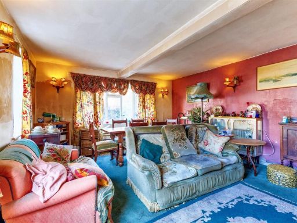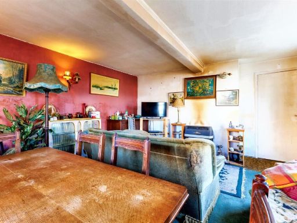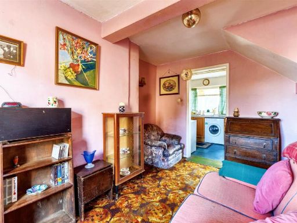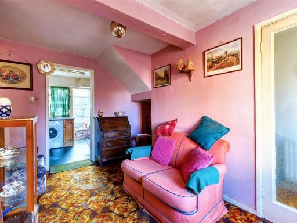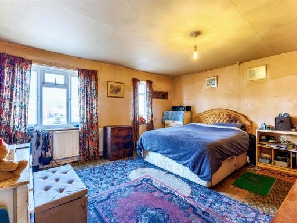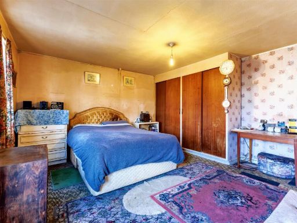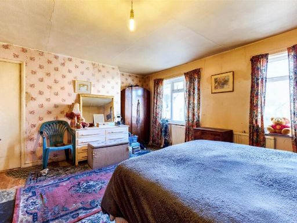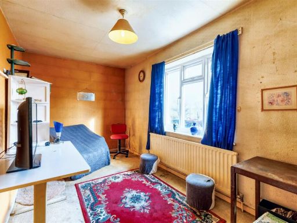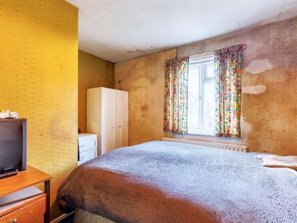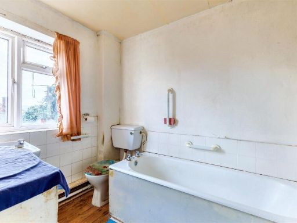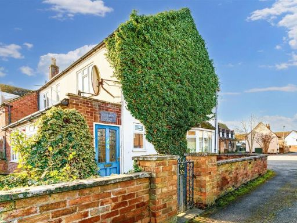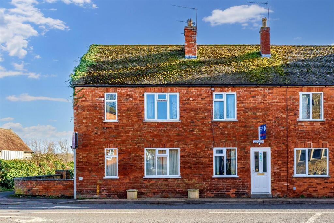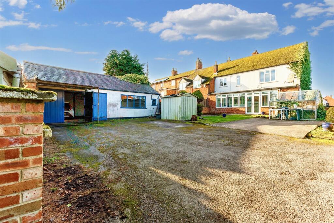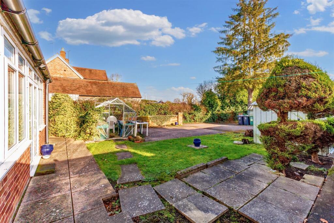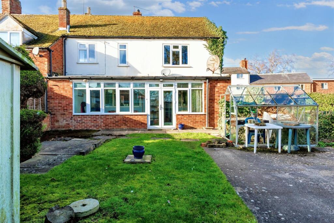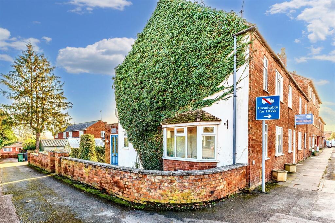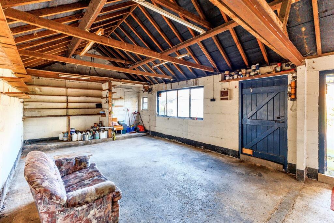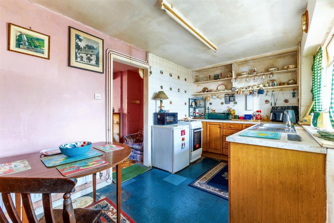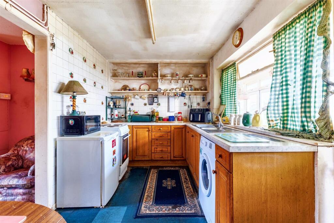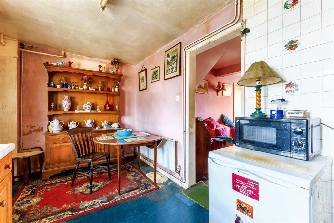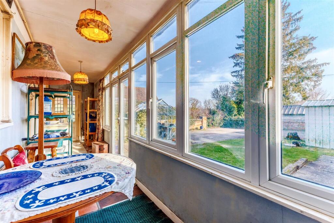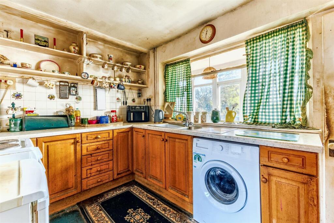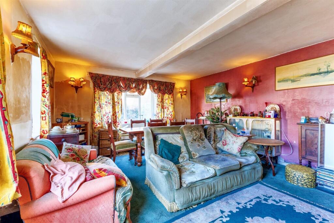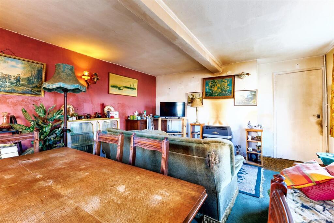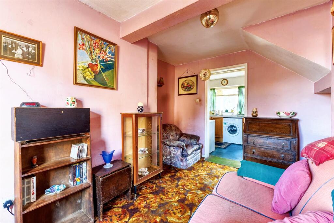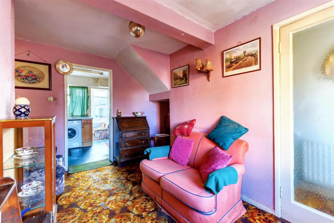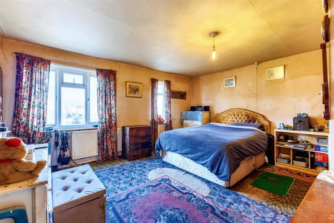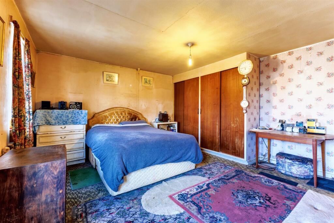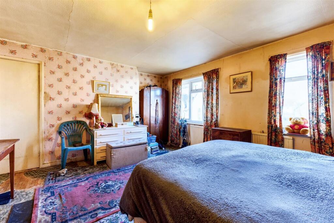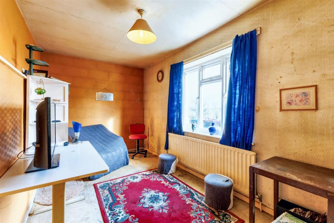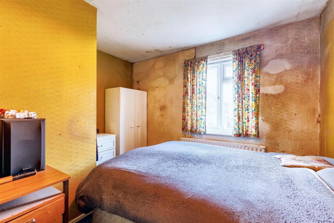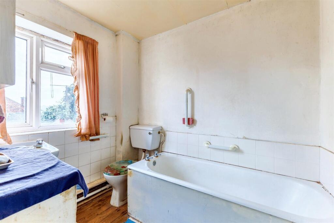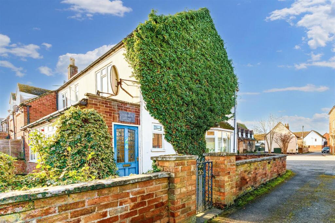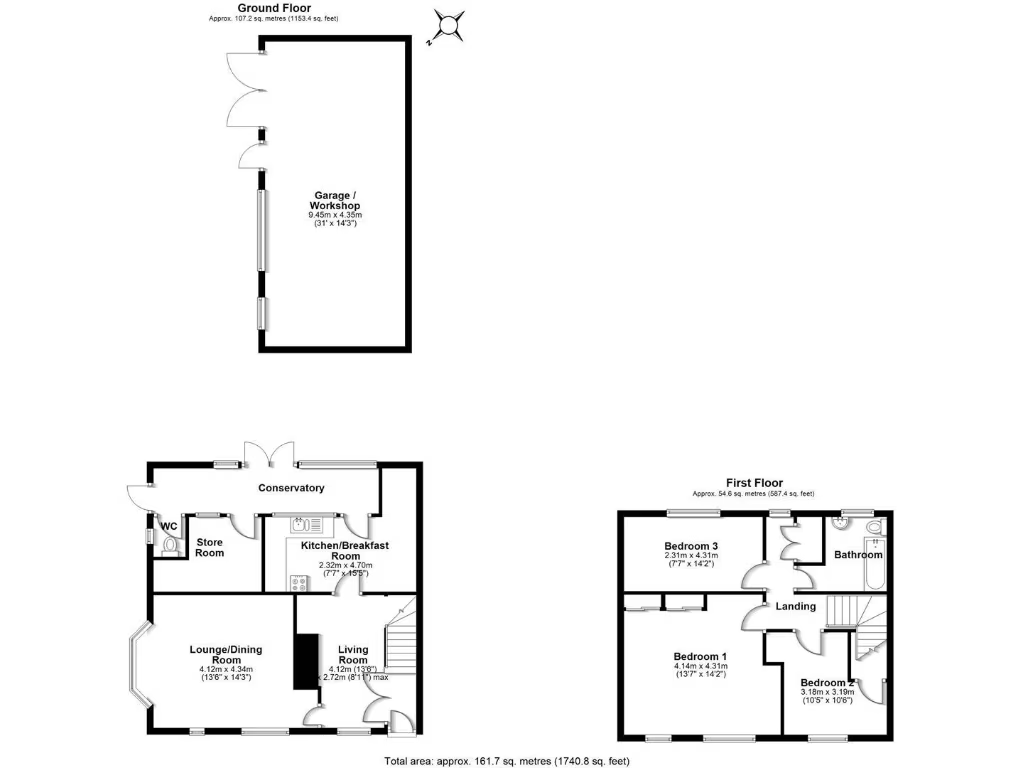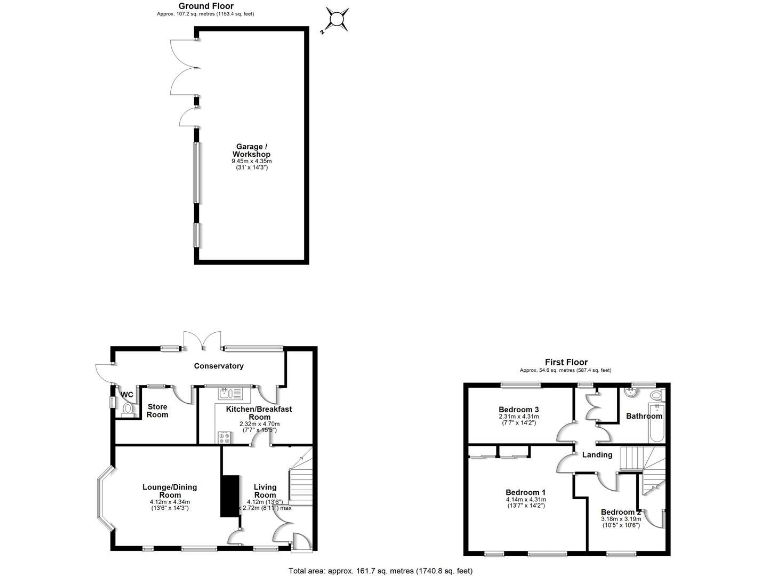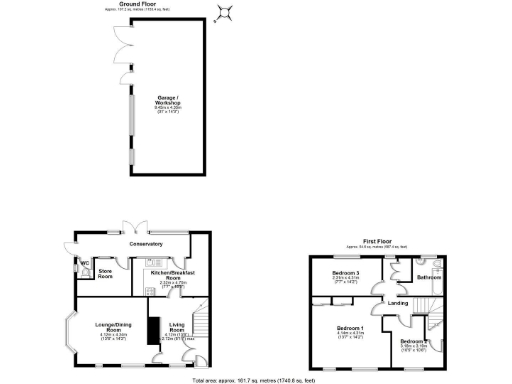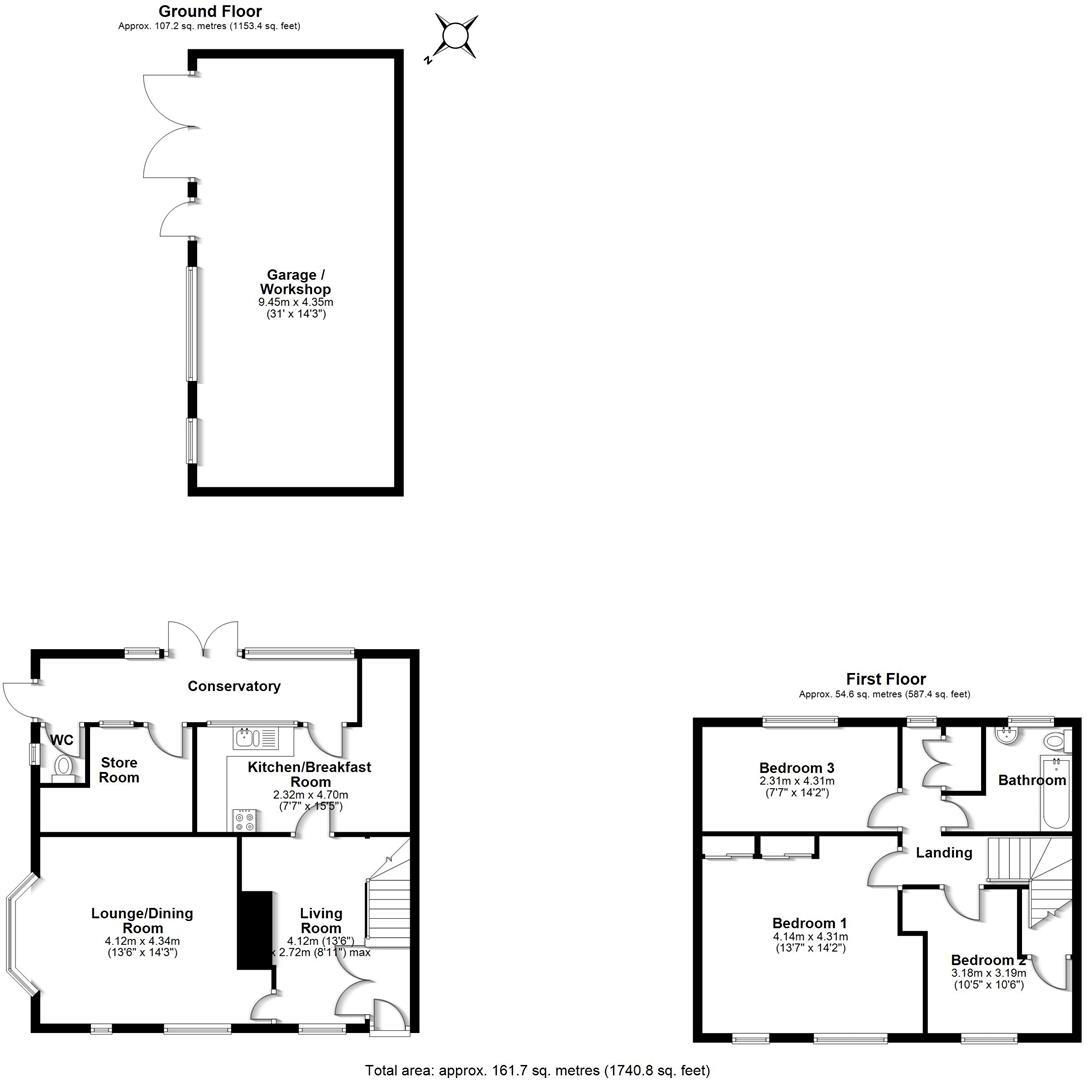Summary - 24 Stratford Road CV36 4AU
3 bed 1 bath End of Terrace
Spacious plot, large garage and real renovation potential in a friendly market town.
Three double bedrooms, main with fitted wardrobes
This red‑brick three-bedroom end-of-terrace cottage sits moments from Shipston-on-Stour’s town centre and offers substantial scope for modernisation and personalisation. The house retains character features such as a bay-windowed sitting room and a cosy family room, while a large garage/workshop and a generous driveway for six-plus cars provide rare, practical space in town. The plot includes a side and rear garden with greenhouse and shed, plus distant countryside views from the third bedroom.
The layout is well balanced for retirement living: ground-floor study/office, WC, kitchen/dining room opening to a conservatory, and three double bedrooms upstairs. The property is connected to mains services, warmed by a gas boiler and radiators, and double glazed (installed before 2002). The large garage/workshop (circa 31ft x 14ft) is a major asset for storage, hobbies or parking.
Important points to note: the house needs renovation throughout, with solid brick walls assumed to lack insulation, older double glazing, and an aging Baxi Bermuda back boiler (reported serviced annually). There is a pedestrian right of way across the rear for the neighbouring property. Council Tax band is above average and the EPC is E. Buyers should allow budget for updating, insulation and potential heating improvements.
For a buyer seeking a retirement base or an opportunity to remodel in an affluent, well-served market town, this property gives a large footprint, central location and genuine potential to create a comfortable, tailored home close to shops, medical services and good local schools.
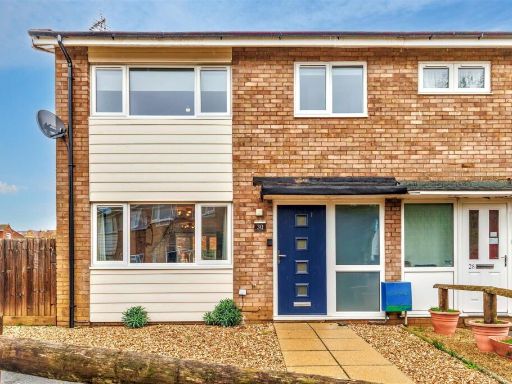 3 bedroom end of terrace house for sale in Donnington Road, Shipston-On-Stour, CV36 — £285,000 • 3 bed • 2 bath • 859 ft²
3 bedroom end of terrace house for sale in Donnington Road, Shipston-On-Stour, CV36 — £285,000 • 3 bed • 2 bath • 859 ft²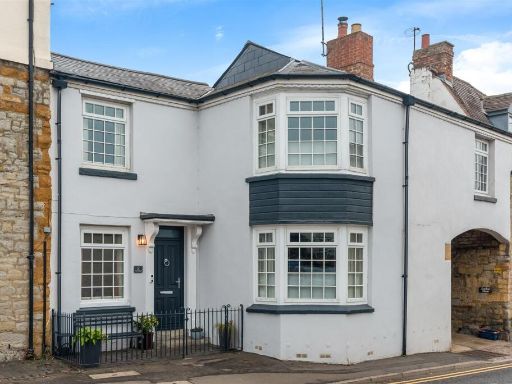 4 bedroom terraced house for sale in Church Street, Shipston-on-Stour, CV36 — £665,000 • 4 bed • 2 bath • 2007 ft²
4 bedroom terraced house for sale in Church Street, Shipston-on-Stour, CV36 — £665,000 • 4 bed • 2 bath • 2007 ft²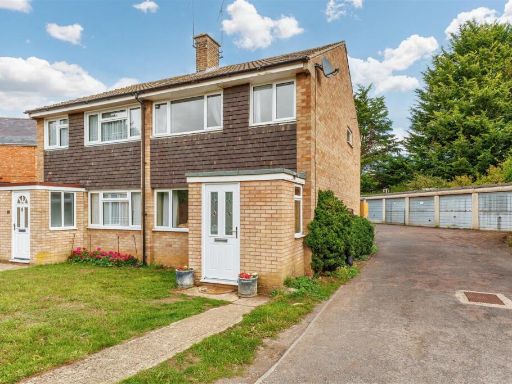 3 bedroom semi-detached house for sale in Station Road, Shipston-On-Stour, CV36 — £255,000 • 3 bed • 1 bath • 840 ft²
3 bedroom semi-detached house for sale in Station Road, Shipston-On-Stour, CV36 — £255,000 • 3 bed • 1 bath • 840 ft²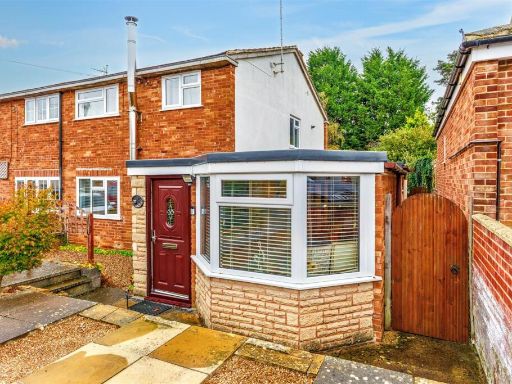 3 bedroom semi-detached house for sale in Furze Hill Road, Shipston-On-Stour, CV36 — £375,000 • 3 bed • 1 bath • 1558 ft²
3 bedroom semi-detached house for sale in Furze Hill Road, Shipston-On-Stour, CV36 — £375,000 • 3 bed • 1 bath • 1558 ft²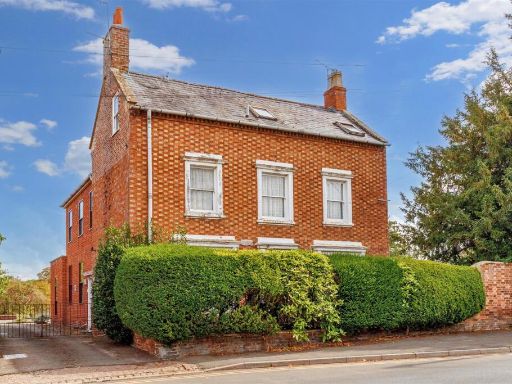 6 bedroom detached house for sale in New Street, Shipston-On-Stour, CV36 — £1,500,000 • 6 bed • 3 bath • 2947 ft²
6 bedroom detached house for sale in New Street, Shipston-On-Stour, CV36 — £1,500,000 • 6 bed • 3 bath • 2947 ft²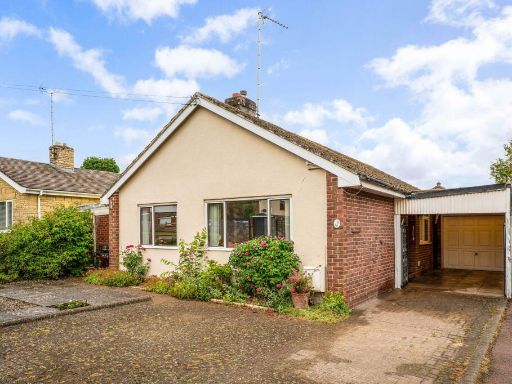 3 bedroom detached bungalow for sale in Furze Hill Road, Shipston-on-stour, CV36 4ET, CV36 — £345,000 • 3 bed • 2 bath • 1576 ft²
3 bedroom detached bungalow for sale in Furze Hill Road, Shipston-on-stour, CV36 4ET, CV36 — £345,000 • 3 bed • 2 bath • 1576 ft²