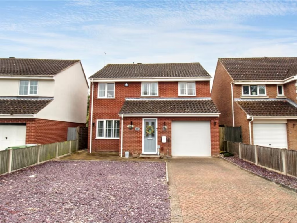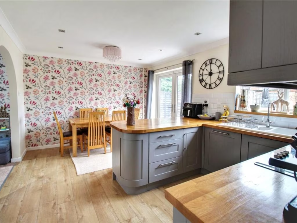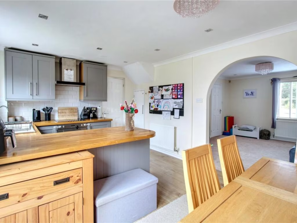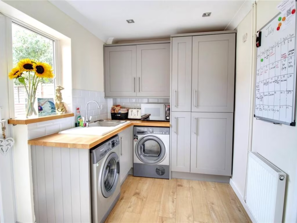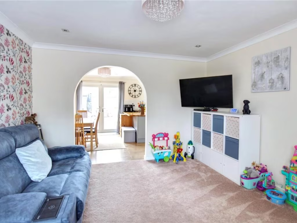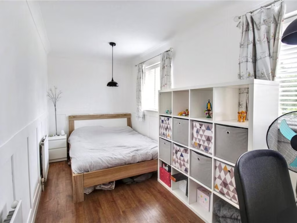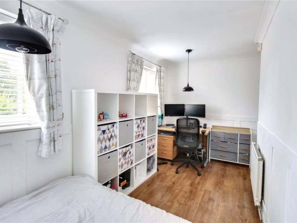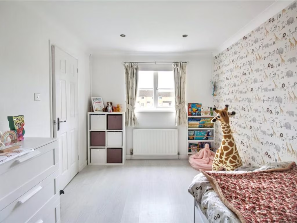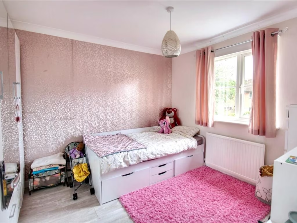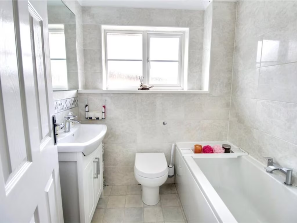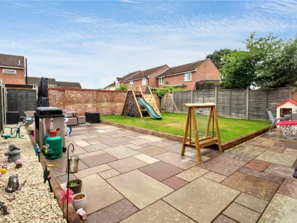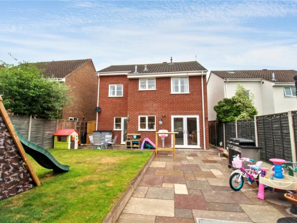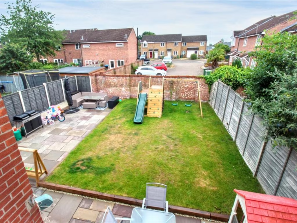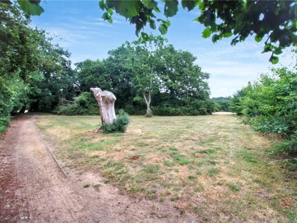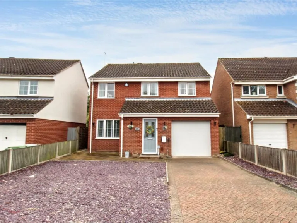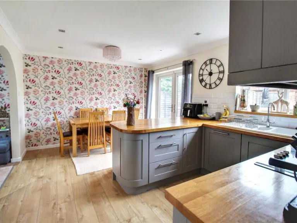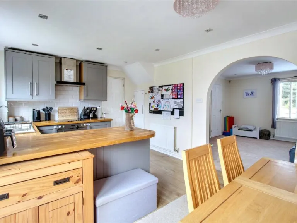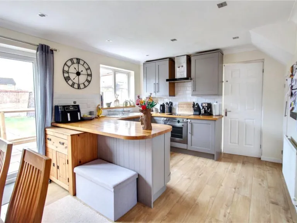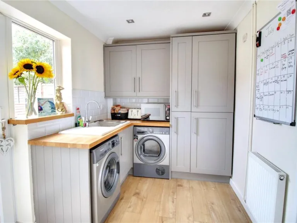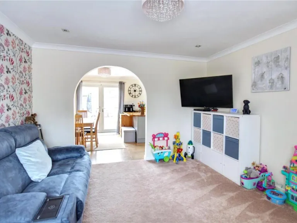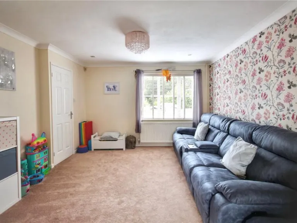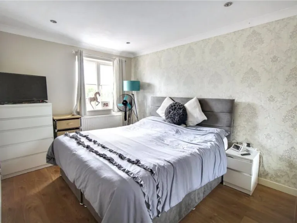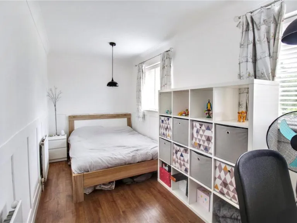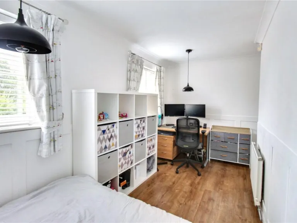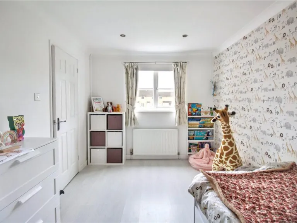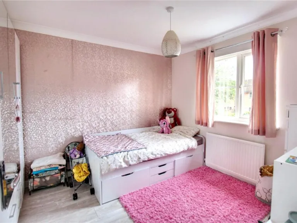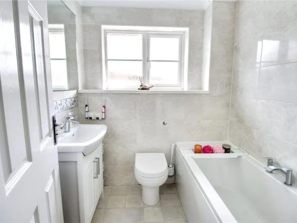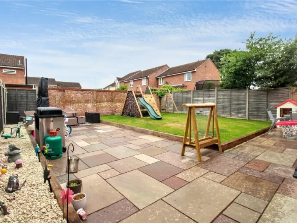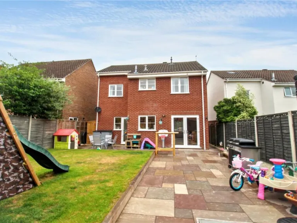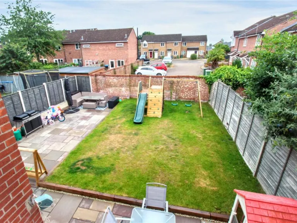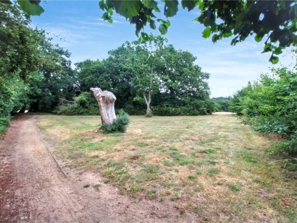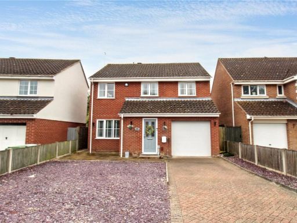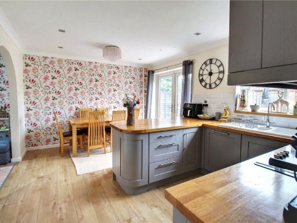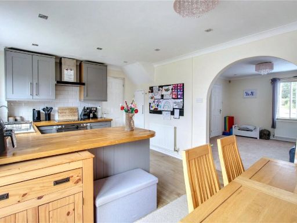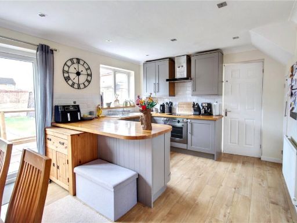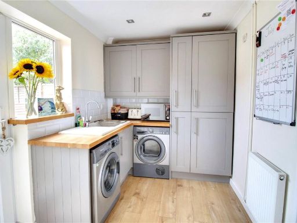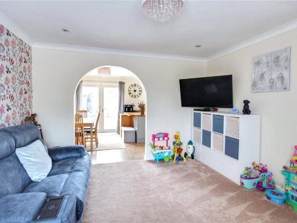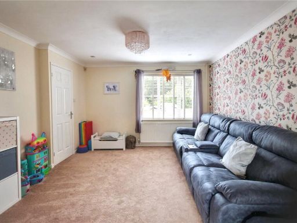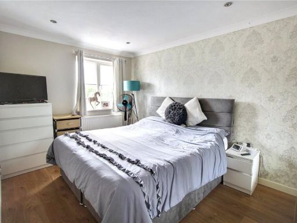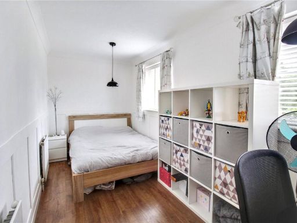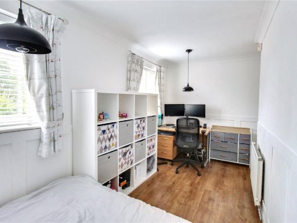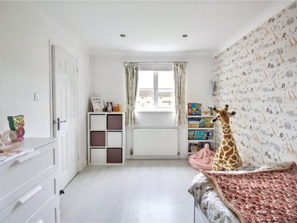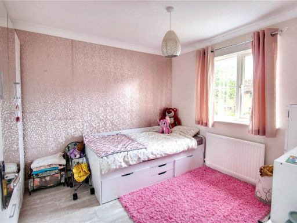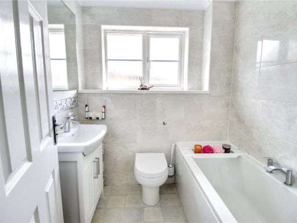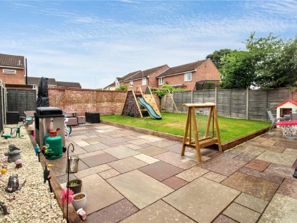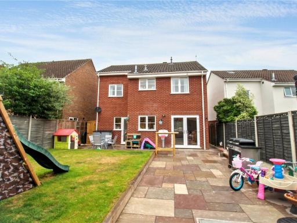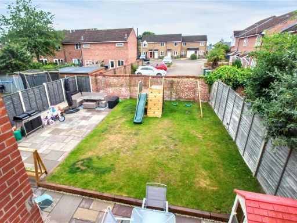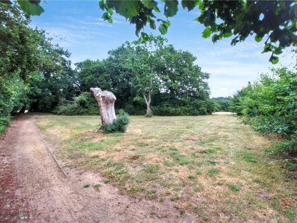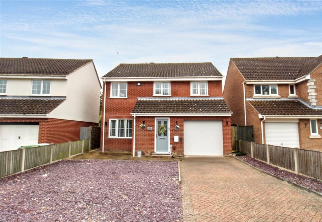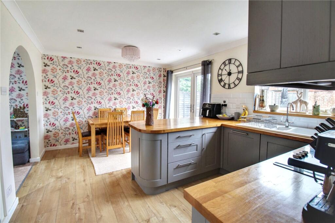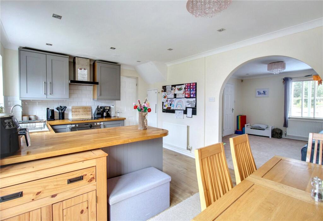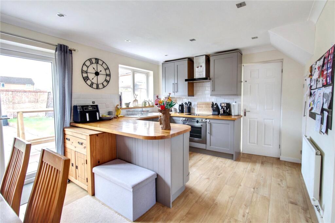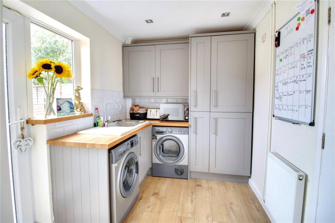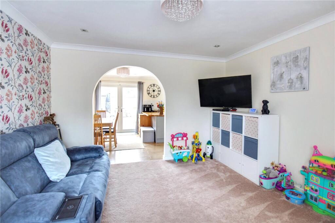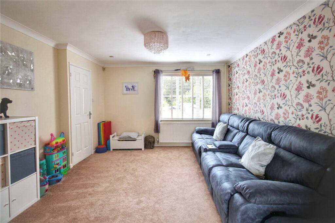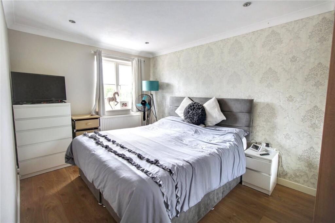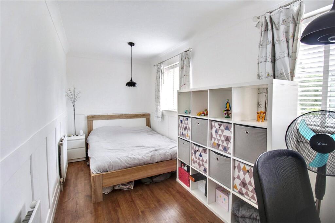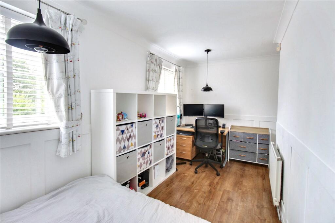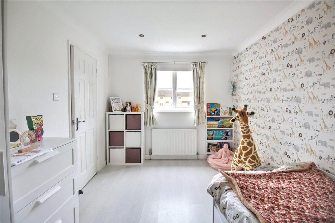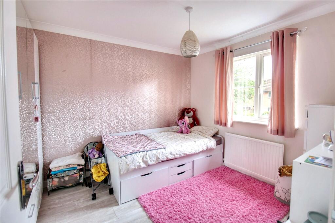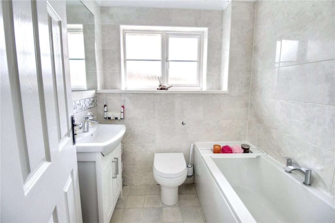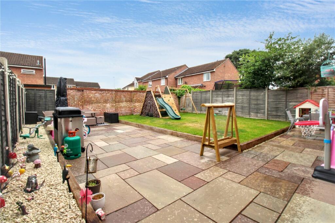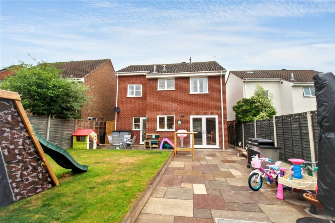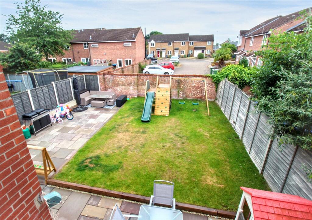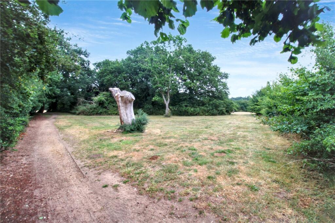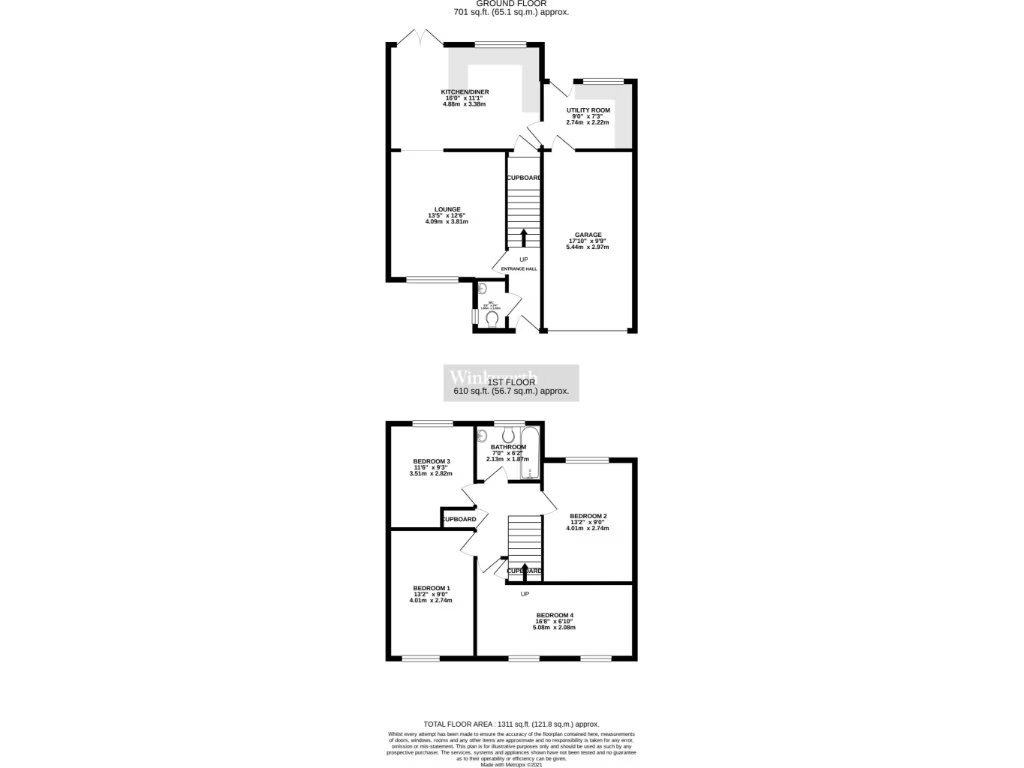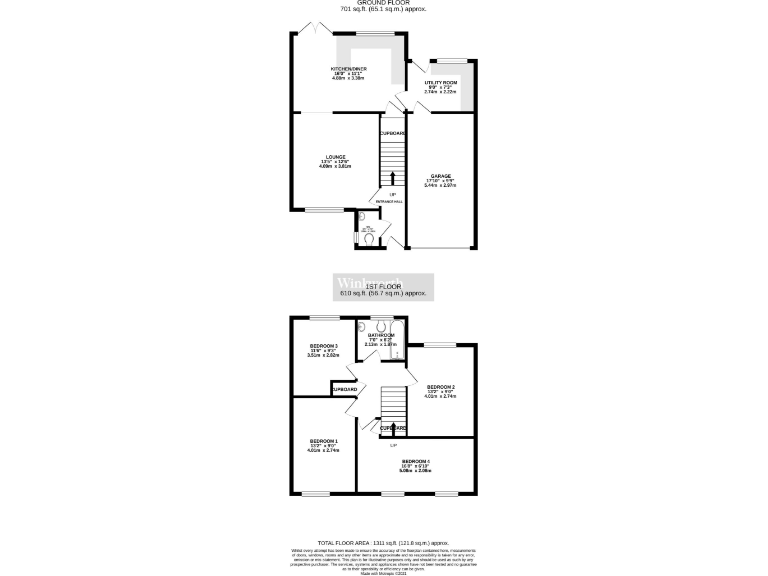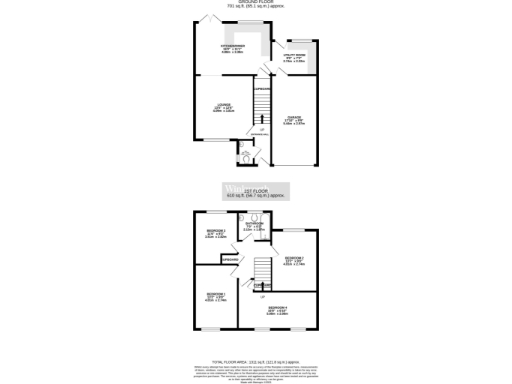Summary - 99 KINGSWOOD AVENUE TAVERHAM NORWICH NR8 6UW
4 bed 1 bath Detached
Light-filled kitchen/diner, garage and landscaped garden on a popular Taverham development.
4 double bedrooms off landing, single family bathroom
Striking kitchen/diner with oak worktops and fitted appliances
Utility room, cosy lounge and downstairs cloakroom
Enclosed landscaped rear garden with stone patio
Driveway parking plus garage with electric roller door, power and light
Double glazing (installed before 2002) and gas central heating
Built 1983–1990; some fittings and glazing may be older
Opposite large communal common; fast broadband, excellent mobile signal
Set on a popular modern development in Taverham, this four-double-bedroom detached house offers comfortable family living across approximately 1,311 sq ft. The heart of the home is a contemporary kitchen/diner with oak worktops and fitted appliances, flowing into a useful utility room. A cosy lounge and a downstairs cloakroom complete the ground floor. Upstairs are four double bedrooms served by a single modern family bathroom off the landing.
Outside, the property benefits from a fully landscaped, enclosed rear garden with stone patio and a driveway leading to a garage with electric roller door, power and light. The house is double glazed and warmed by a mains gas boiler and radiators; broadband is fast and mobile signal excellent. The home faces a large communal common directly opposite, providing easy outdoor space for children and dogs.
Practical points to note: the property was built in the 1980s and the double glazing was installed before 2002, so some elements may be older. There is one family bathroom for four double bedrooms. Tenure is freehold and the home sits in a very low-crime, very affluent area with good local schools nearby.
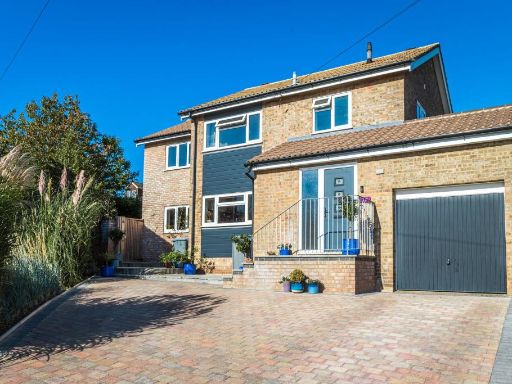 4 bedroom detached house for sale in Shelley Drive, Taverham, NR8 — £450,000 • 4 bed • 2 bath • 1648 ft²
4 bedroom detached house for sale in Shelley Drive, Taverham, NR8 — £450,000 • 4 bed • 2 bath • 1648 ft²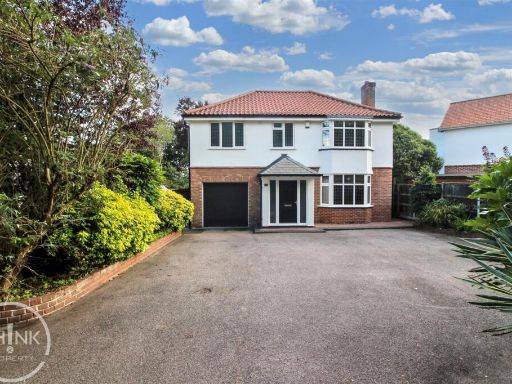 4 bedroom detached house for sale in Taverham Road, Taverham, NR8 — £750,000 • 4 bed • 3 bath • 1322 ft²
4 bedroom detached house for sale in Taverham Road, Taverham, NR8 — £750,000 • 4 bed • 3 bath • 1322 ft²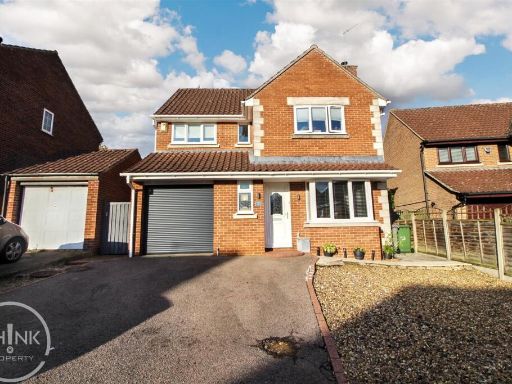 4 bedroom detached house for sale in Mokyll Croft, Taverham, NR8 — £350,000 • 4 bed • 2 bath • 1143 ft²
4 bedroom detached house for sale in Mokyll Croft, Taverham, NR8 — £350,000 • 4 bed • 2 bath • 1143 ft²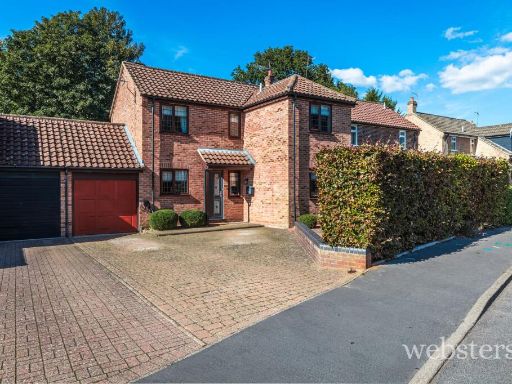 4 bedroom detached house for sale in Shakespeare Way, Taverham, NR8 — £400,000 • 4 bed • 1 bath • 1409 ft²
4 bedroom detached house for sale in Shakespeare Way, Taverham, NR8 — £400,000 • 4 bed • 1 bath • 1409 ft²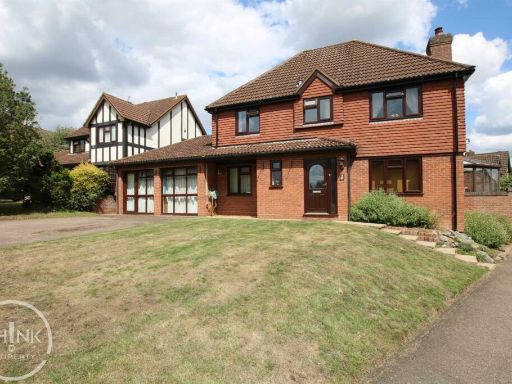 4 bedroom detached house for sale in Shepherd Way, Taverham, NR8 — £475,000 • 4 bed • 2 bath • 1703 ft²
4 bedroom detached house for sale in Shepherd Way, Taverham, NR8 — £475,000 • 4 bed • 2 bath • 1703 ft²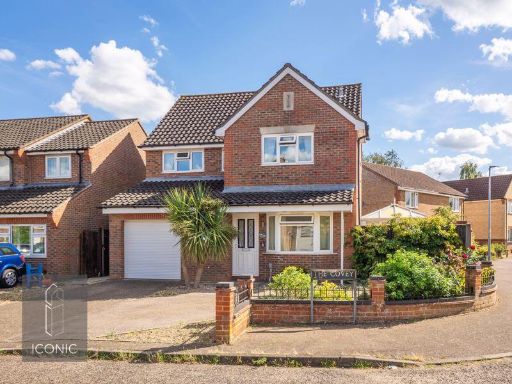 4 bedroom detached house for sale in The Covey, Taverham, Norwich, NR8 — £400,000 • 4 bed • 2 bath • 1300 ft²
4 bedroom detached house for sale in The Covey, Taverham, Norwich, NR8 — £400,000 • 4 bed • 2 bath • 1300 ft²