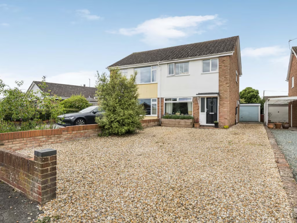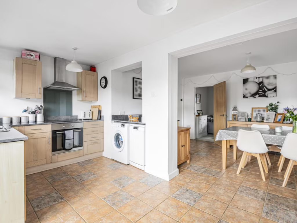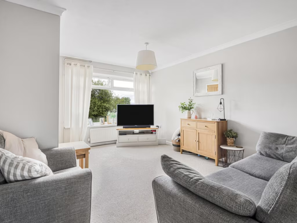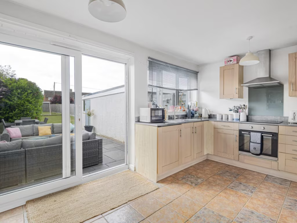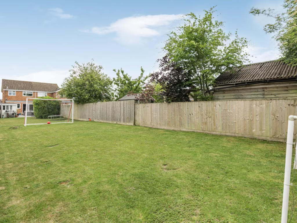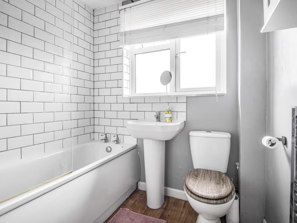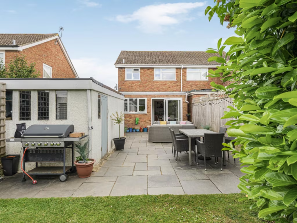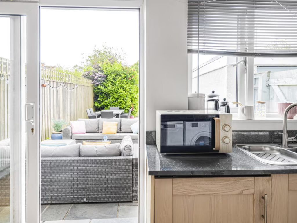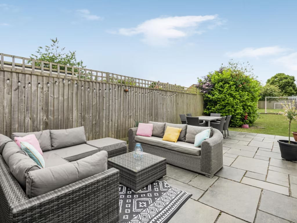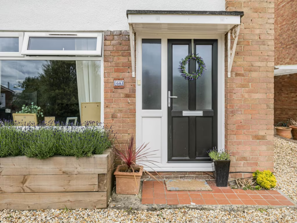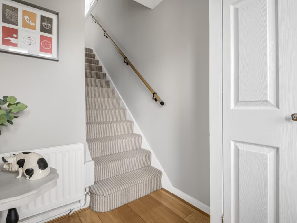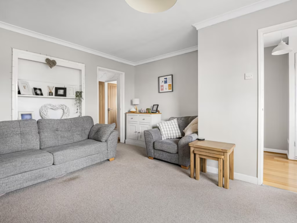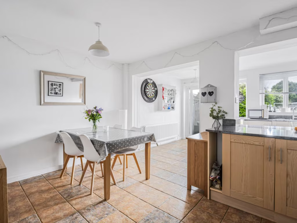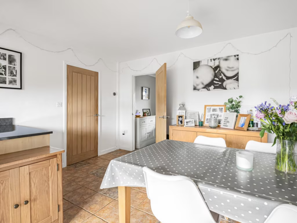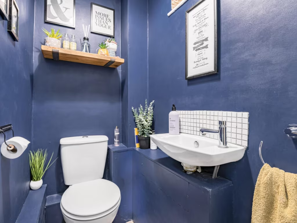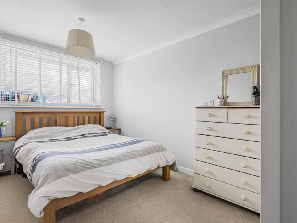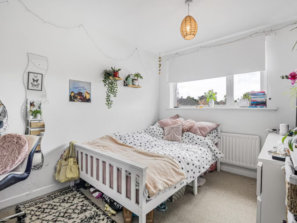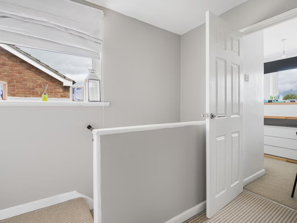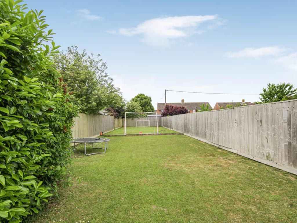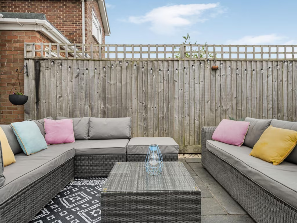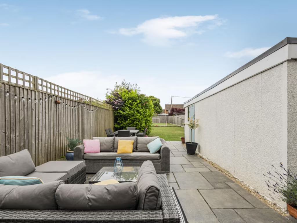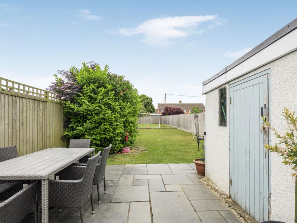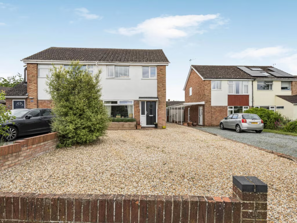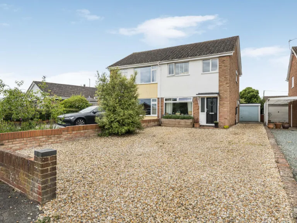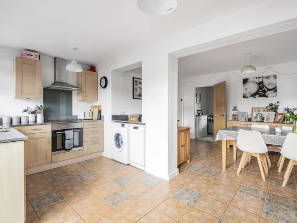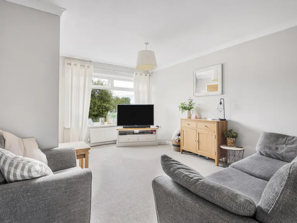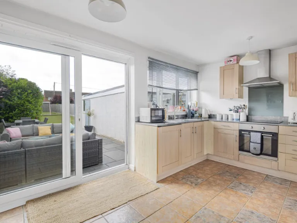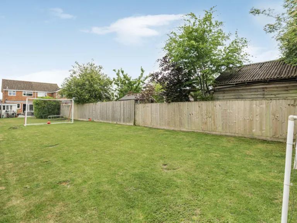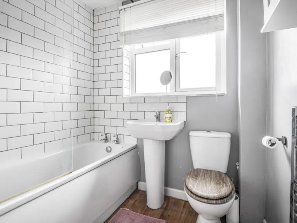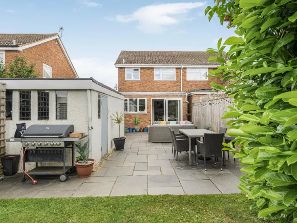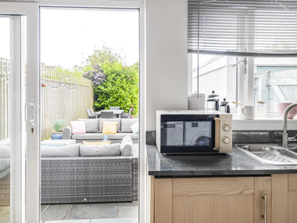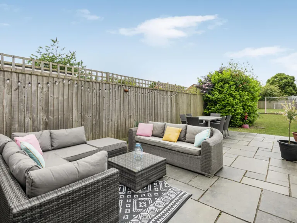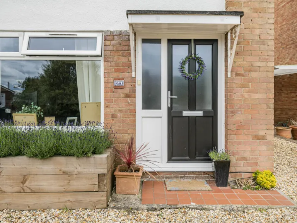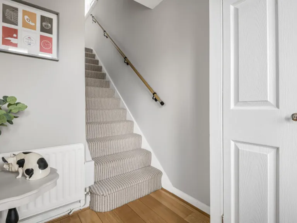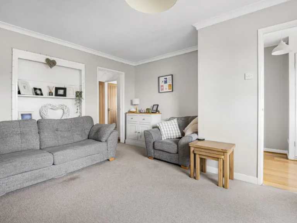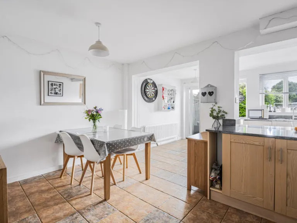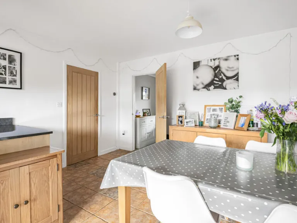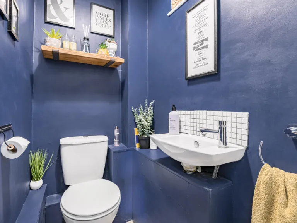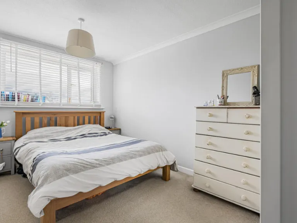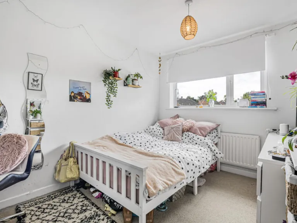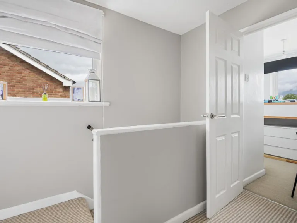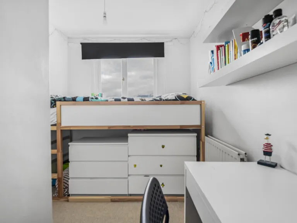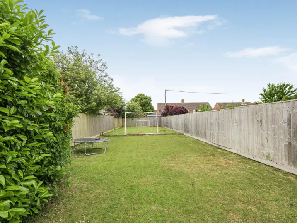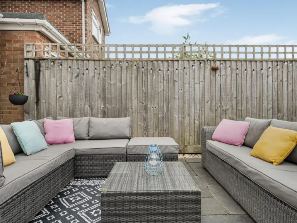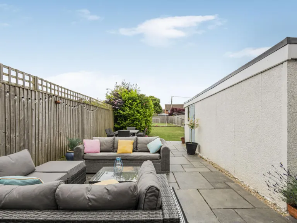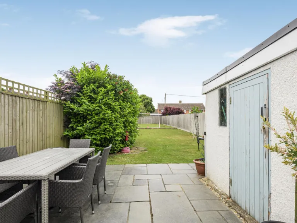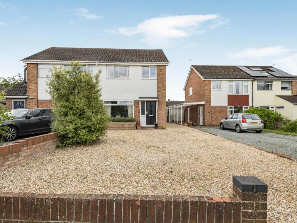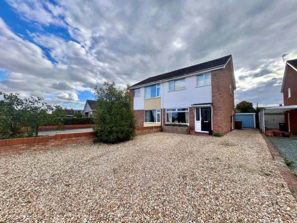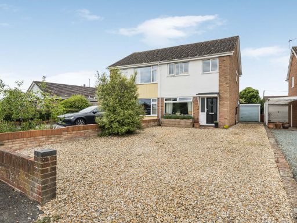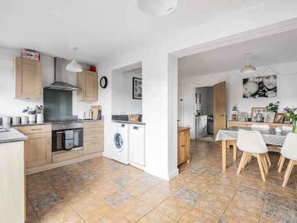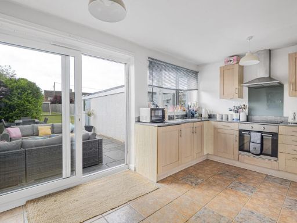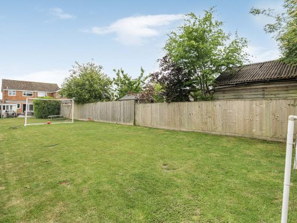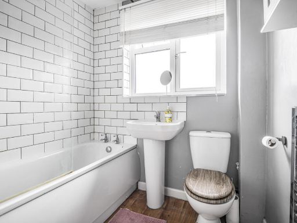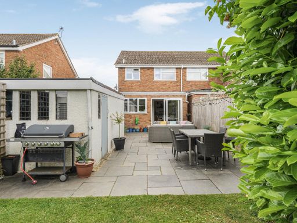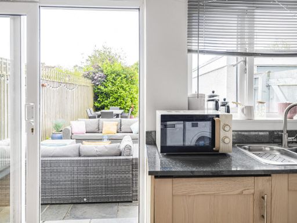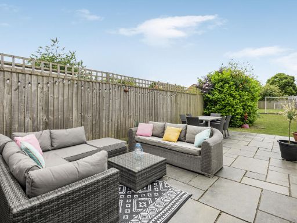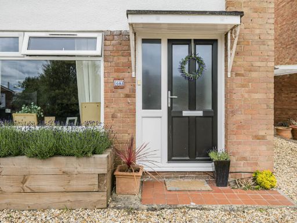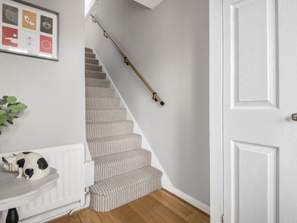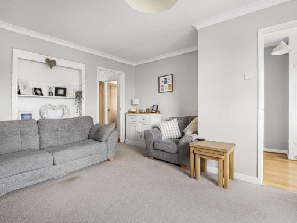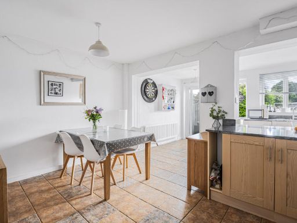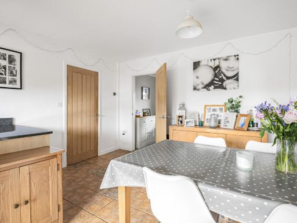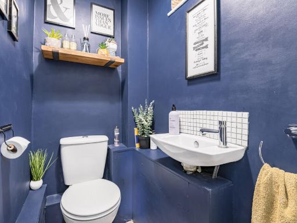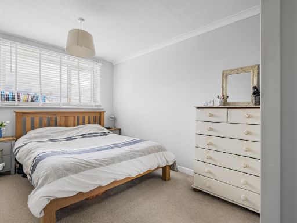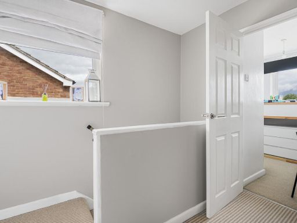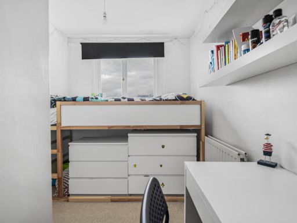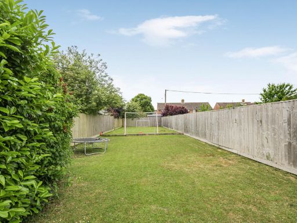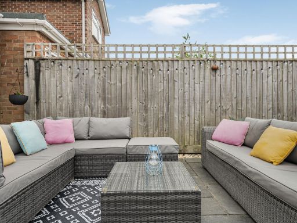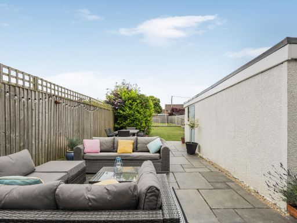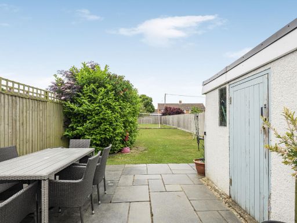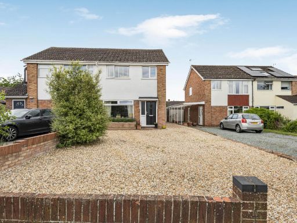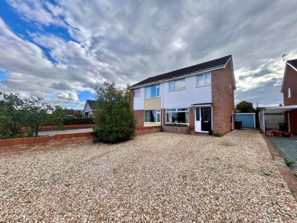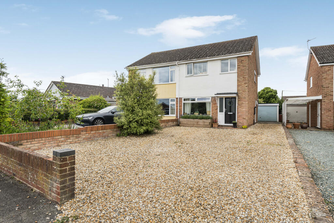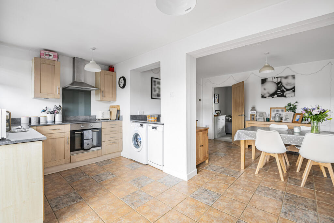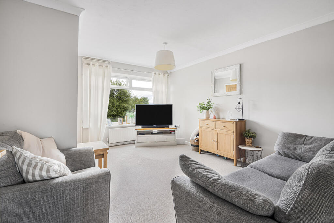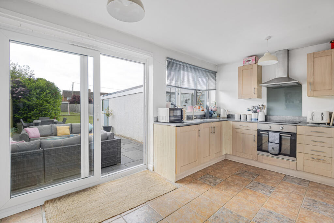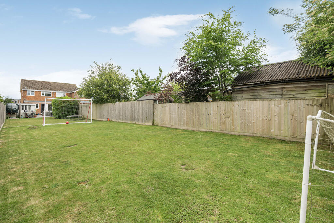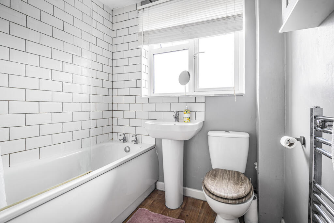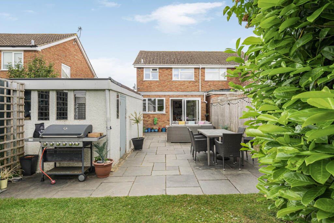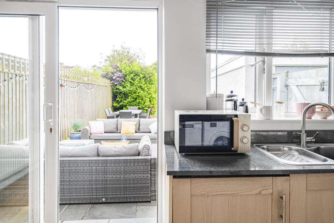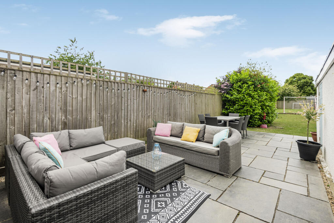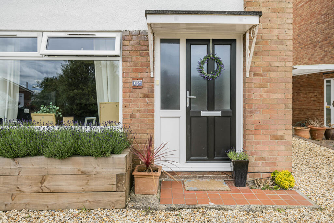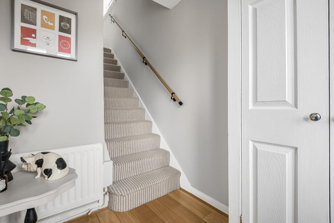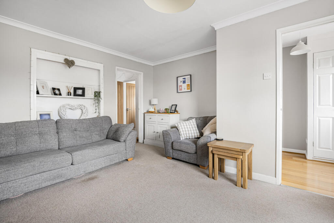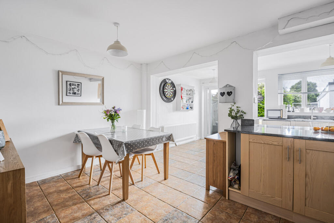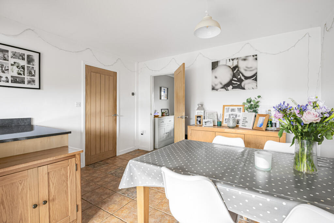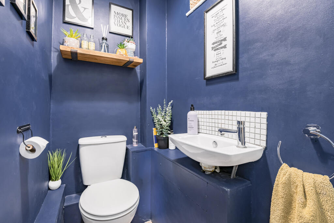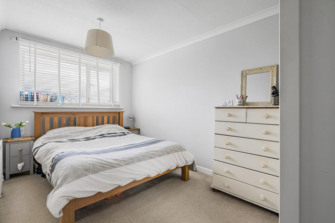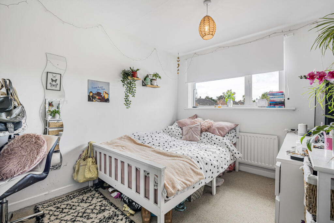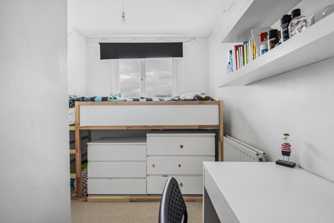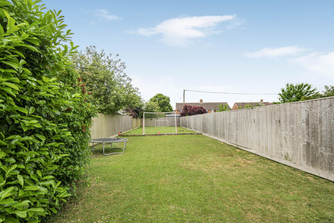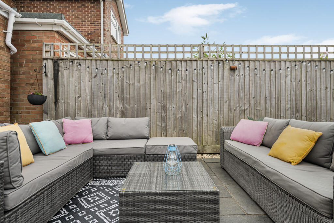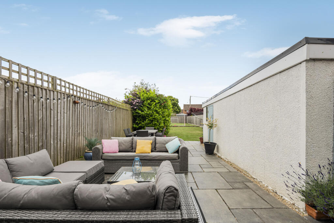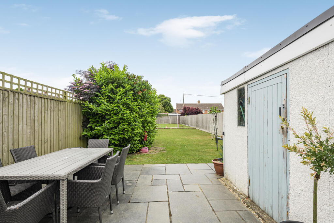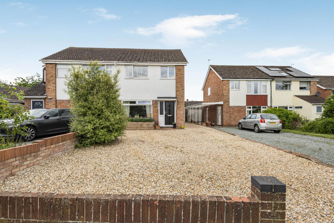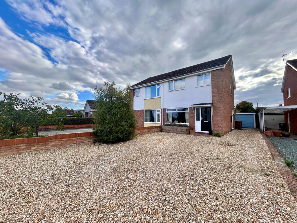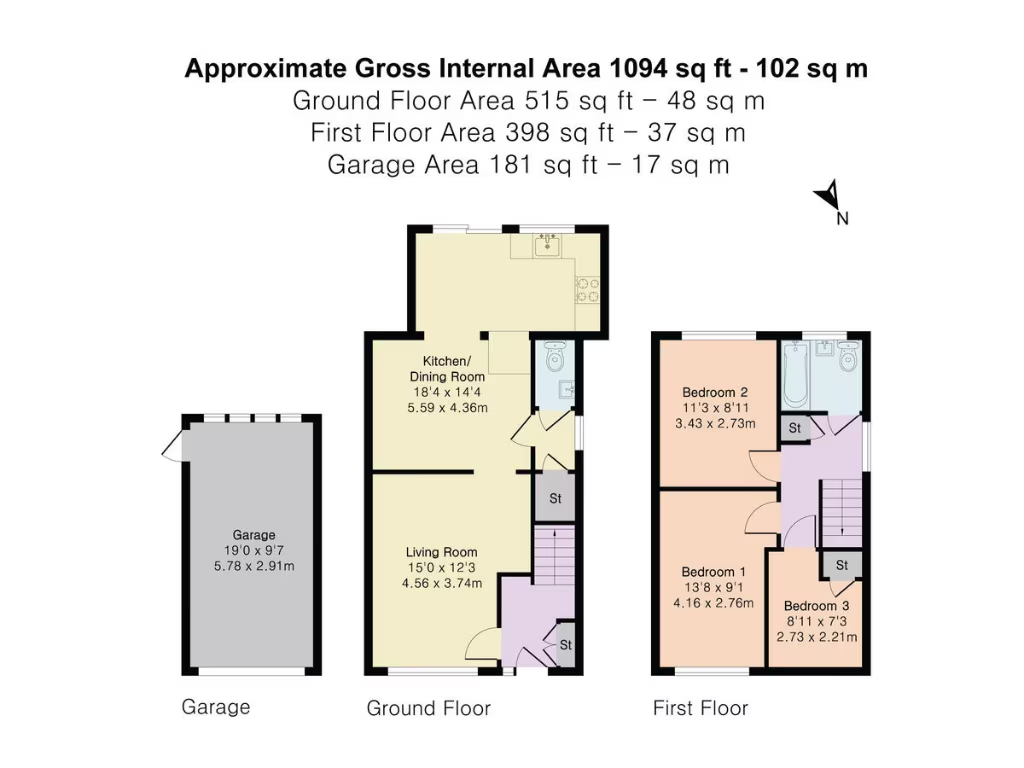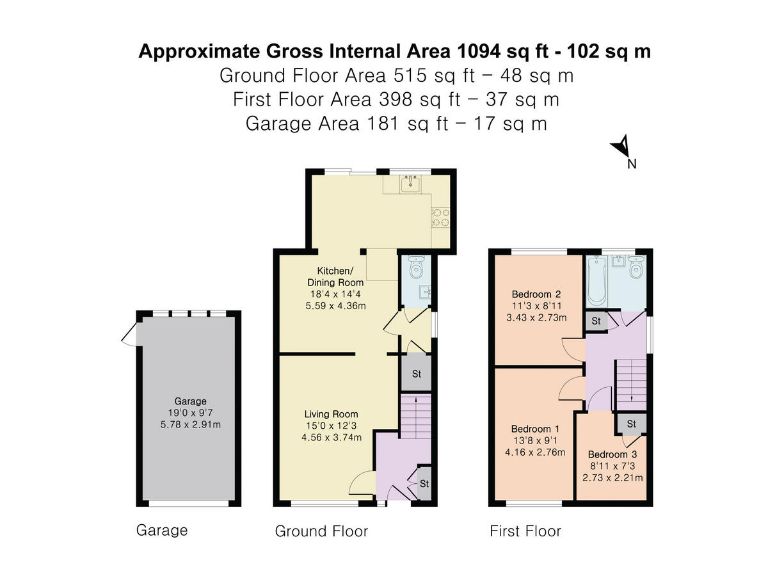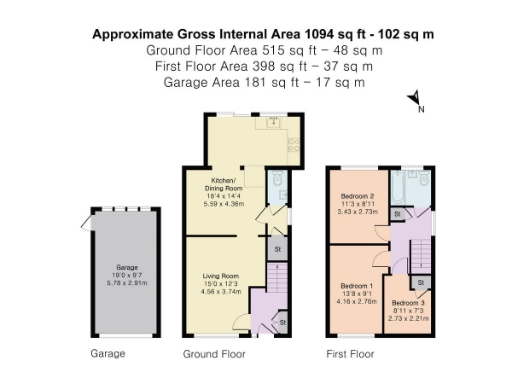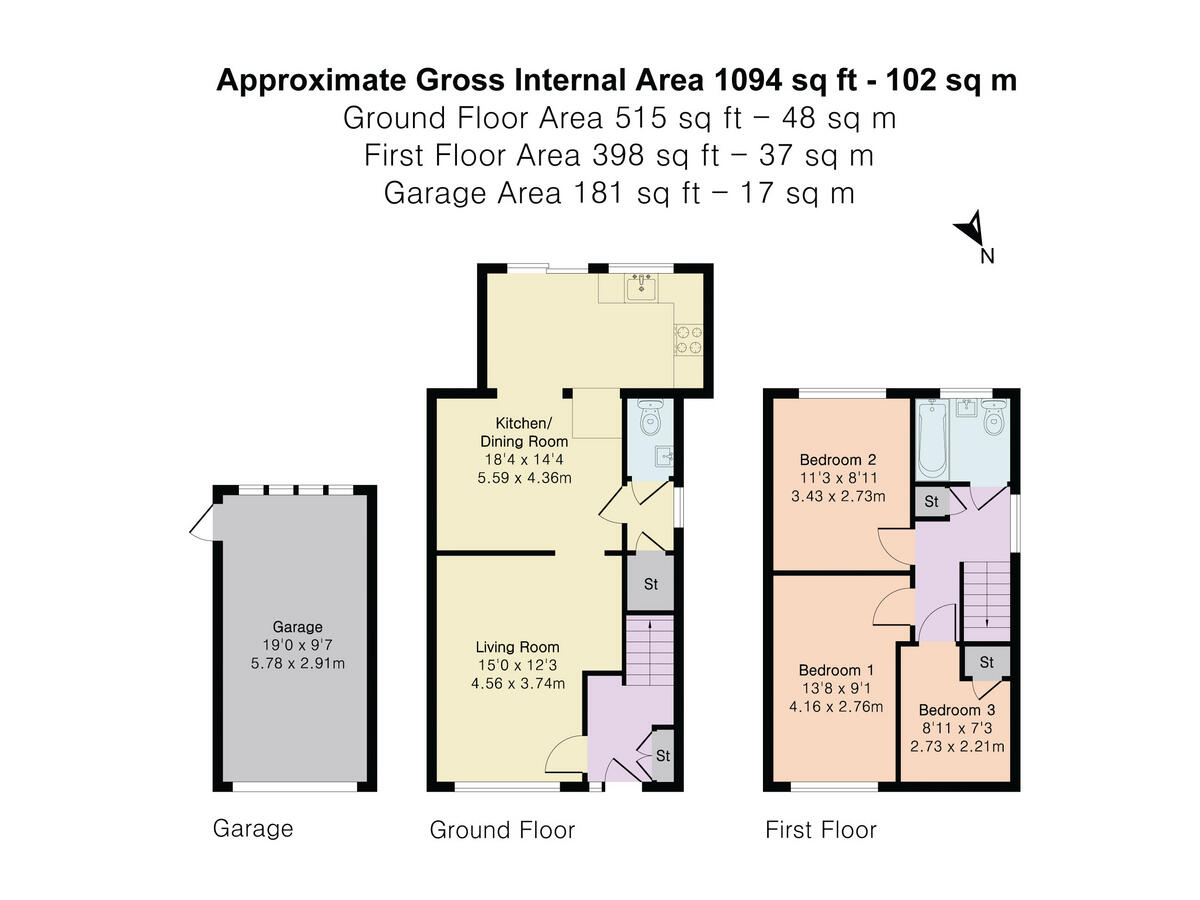Summary - 52 CRAFTS END CHILTON DIDCOT OX11 0SB
3 bed 1 bath Semi-Detached
Spacious extended three-bedroom home with huge rear garden and garage.
Extended three-bedroom semi-detached on quiet cul-de-sac
Rear garden over 100ft — large, well maintained lawn and patio
Modern open-plan kitchen/diner with patio doors to garden
Detached single garage plus ample gravel driveway parking
Freehold tenure; Council Tax Band D
Oil central heating (buyer to note running/maintenance costs)
Single family bathroom; three bedrooms (two doubles, one single)
EPC D; potential low-level asbestos in pre-1999 finishes
This extended three-bedroom semi-detached house sits on a quiet cul‑de‑sac in Chilton village, offering practical family living with a generous rear garden of over 100ft and a detached single garage. The ground floor opens to a living room and a modern, open-plan kitchen/diner with patio doors to the garden — a layout that works well for daily family life and entertaining. Off-street parking is ample on a gravel driveway, and the property is freehold with moderate council tax (Band D).
The home benefits from proximity to good local schools, village amenities and straightforward road links to the A34, making commuting to Didcot and wider routes easy. The plot and extension provide scope to personalise or further improve the house if desired; the large rear garden is a strong asset for families wanting outdoor space, vegetable beds or a play area.
Practical points to note: heating is by oil, there is a single family bathroom and the EPC is rated D. Broadband and mobile signals are average/variable in places, and as the house predates 1999 there may be low levels of asbestos in older artex or floor tiles — safe if undisturbed but worth checking if you plan renovations. Overall, this property suits buyers seeking a well‑presented, family‑oriented home on a large plot in a peaceful village setting.
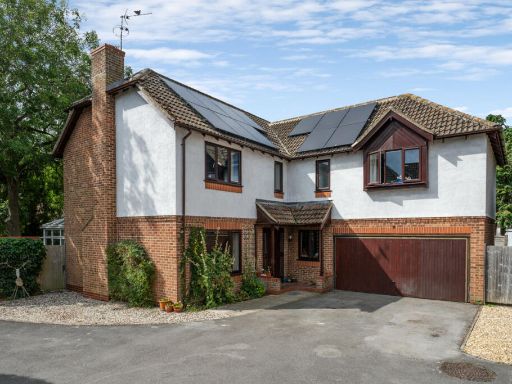 5 bedroom detached house for sale in Limetrees, Chilton, OX11 — £595,000 • 5 bed • 2 bath • 1955 ft²
5 bedroom detached house for sale in Limetrees, Chilton, OX11 — £595,000 • 5 bed • 2 bath • 1955 ft²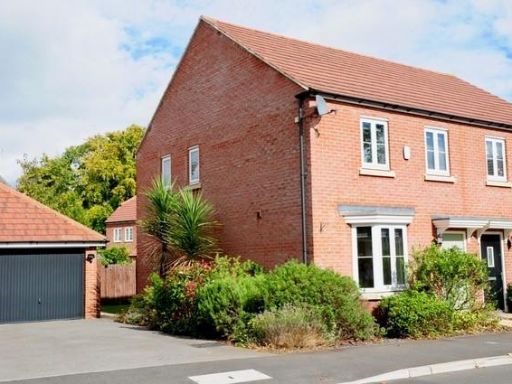 3 bedroom semi-detached house for sale in Chilton Field Way, Chilton, OX11 — £400,000 • 3 bed • 2 bath • 776 ft²
3 bedroom semi-detached house for sale in Chilton Field Way, Chilton, OX11 — £400,000 • 3 bed • 2 bath • 776 ft²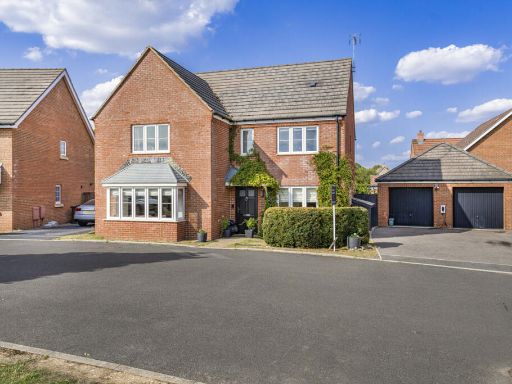 5 bedroom detached house for sale in Diamond Way, Chilton, OX11 — £765,000 • 5 bed • 3 bath • 1705 ft²
5 bedroom detached house for sale in Diamond Way, Chilton, OX11 — £765,000 • 5 bed • 3 bath • 1705 ft²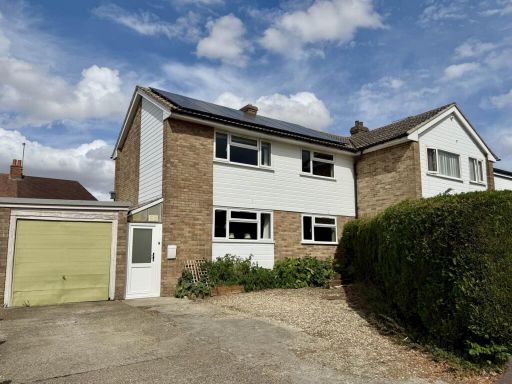 3 bedroom semi-detached house for sale in Lapwing Lane, Cholsey, OX10 — £425,000 • 3 bed • 1 bath • 1325 ft²
3 bedroom semi-detached house for sale in Lapwing Lane, Cholsey, OX10 — £425,000 • 3 bed • 1 bath • 1325 ft²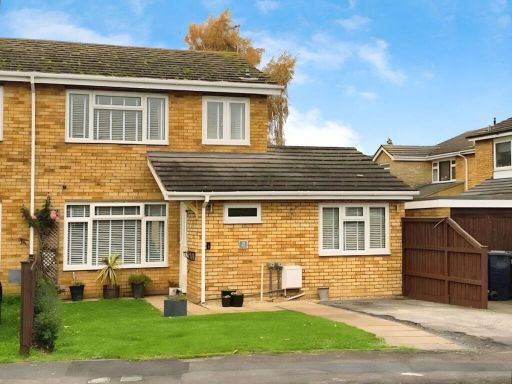 3 bedroom semi-detached house for sale in Cowleaze, Chinnor, OX39 — £495,000 • 3 bed • 2 bath • 1046 ft²
3 bedroom semi-detached house for sale in Cowleaze, Chinnor, OX39 — £495,000 • 3 bed • 2 bath • 1046 ft²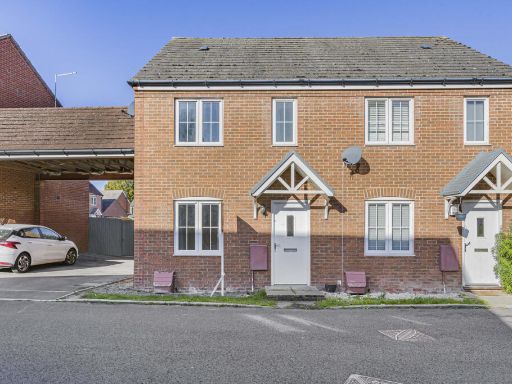 3 bedroom semi-detached house for sale in Villa Road, Chilton, OX11 — £375,000 • 3 bed • 2 bath • 768 ft²
3 bedroom semi-detached house for sale in Villa Road, Chilton, OX11 — £375,000 • 3 bed • 2 bath • 768 ft²