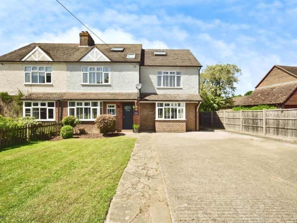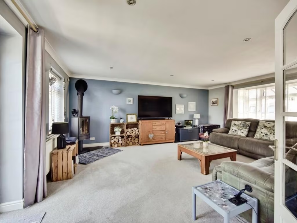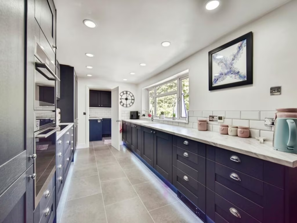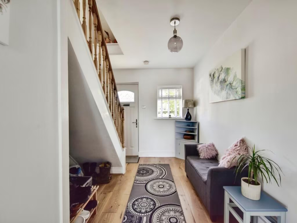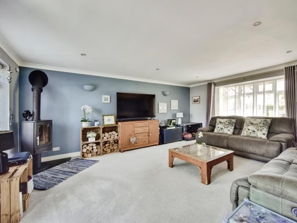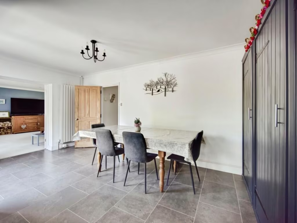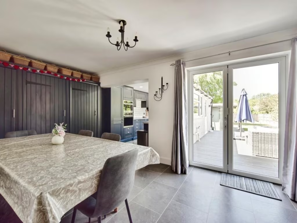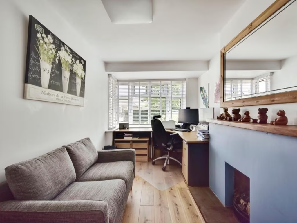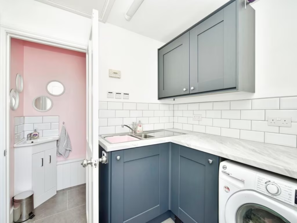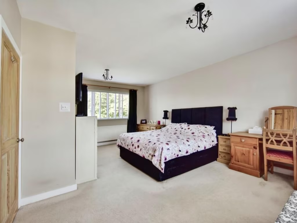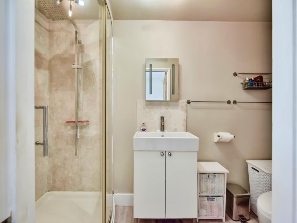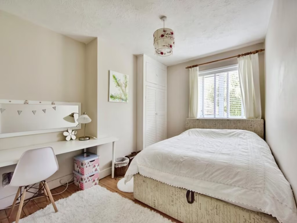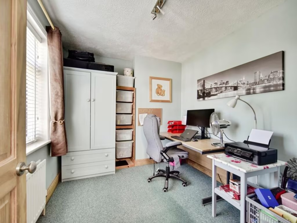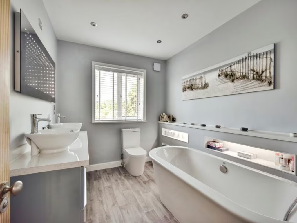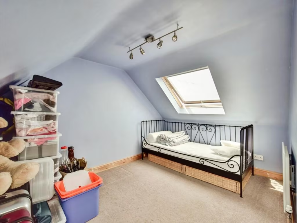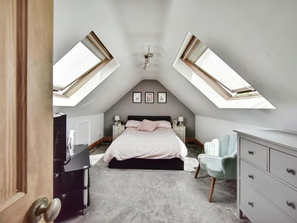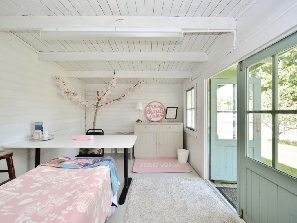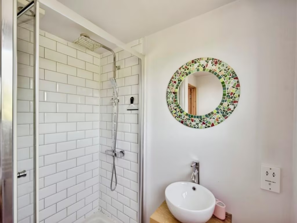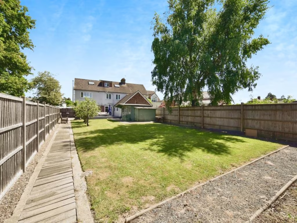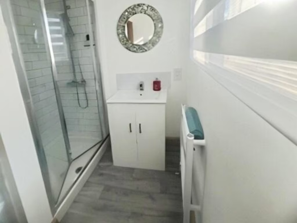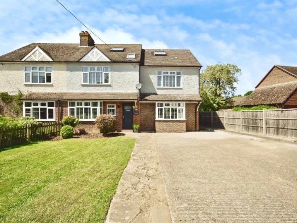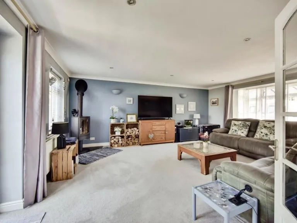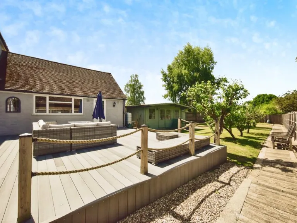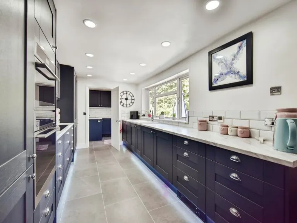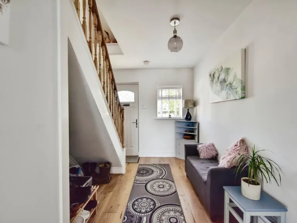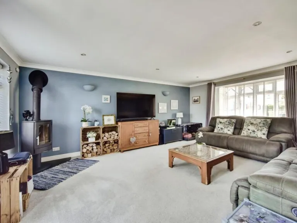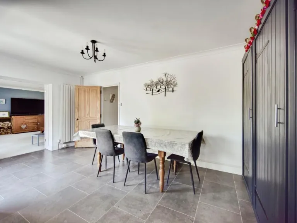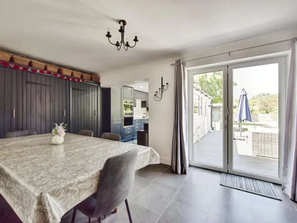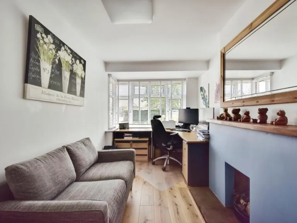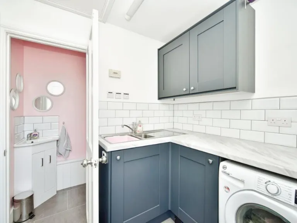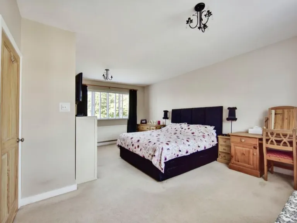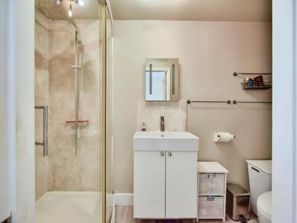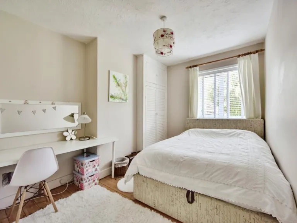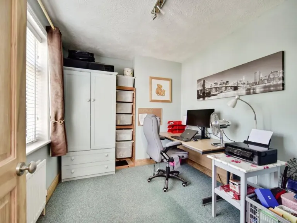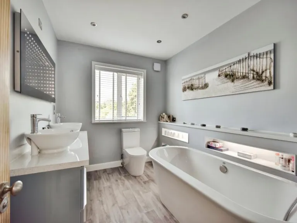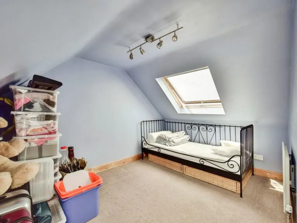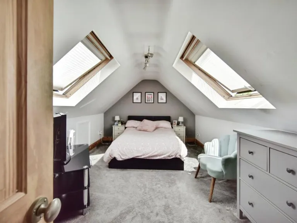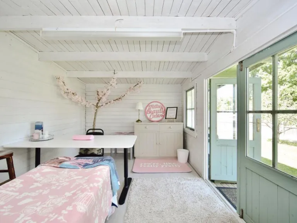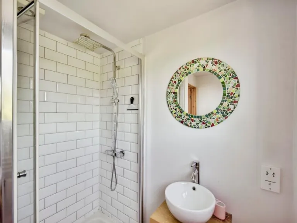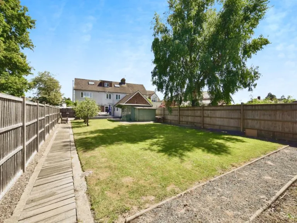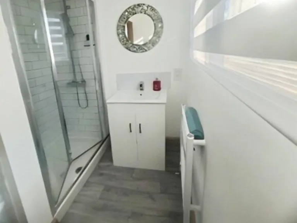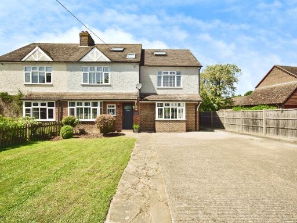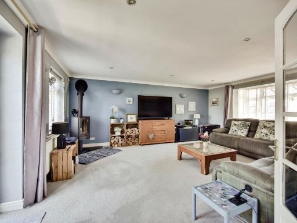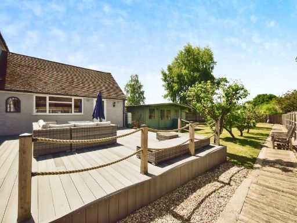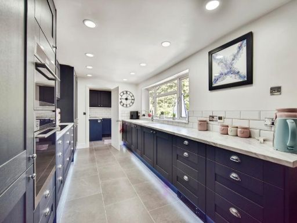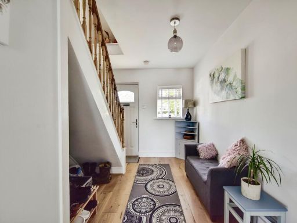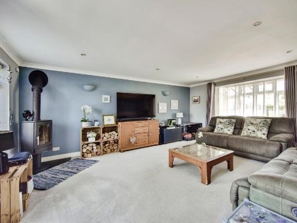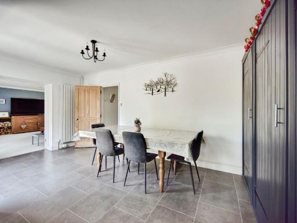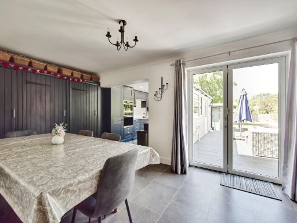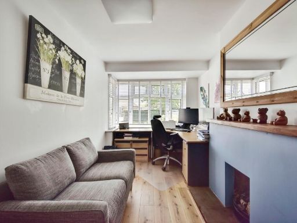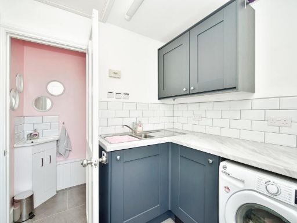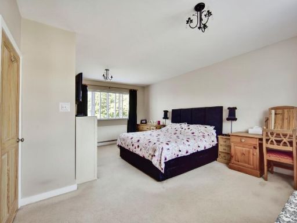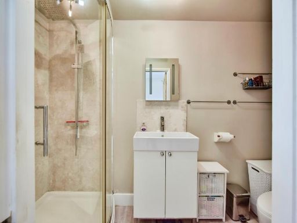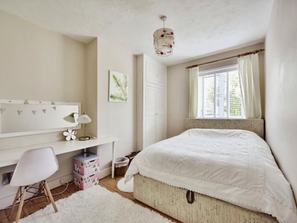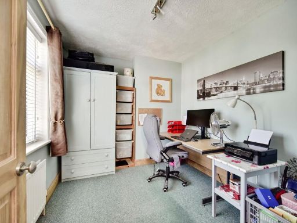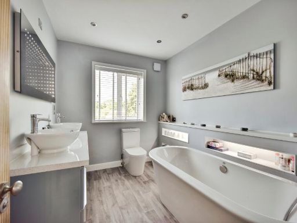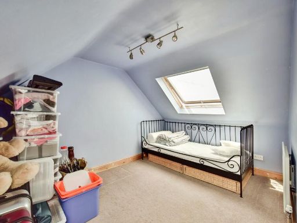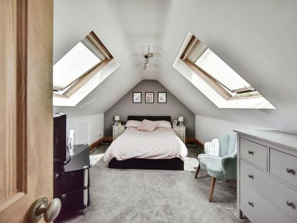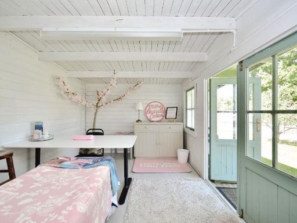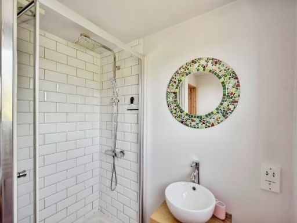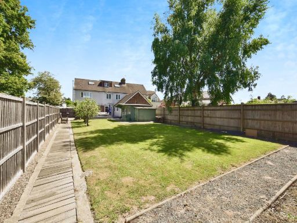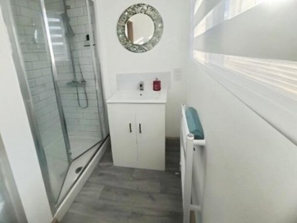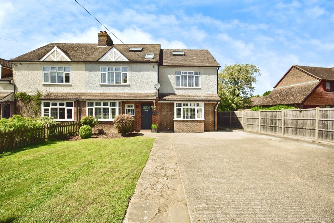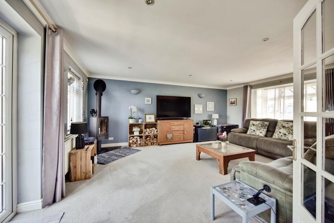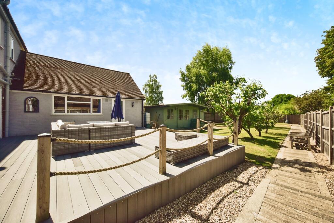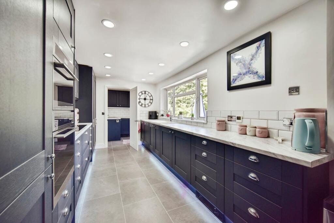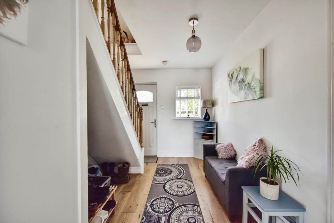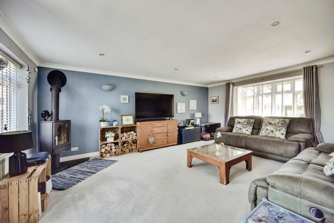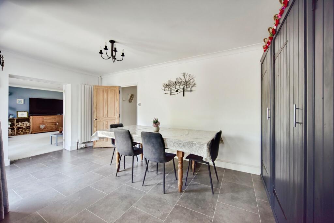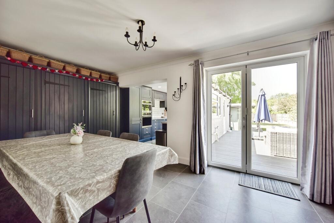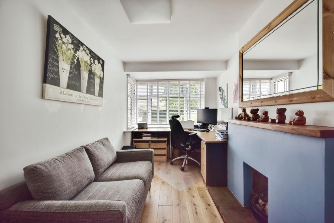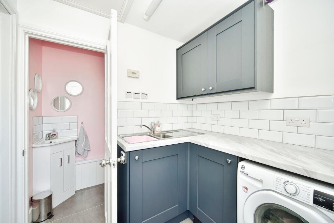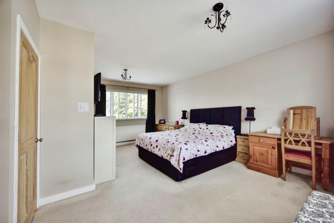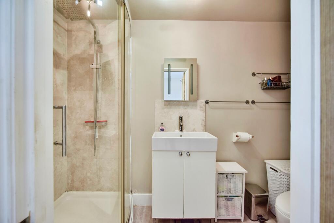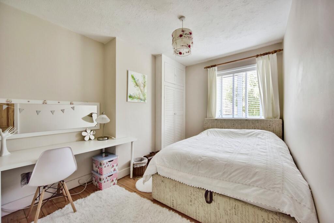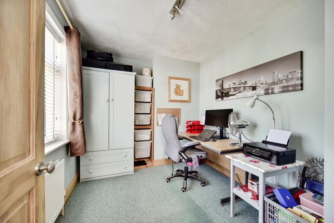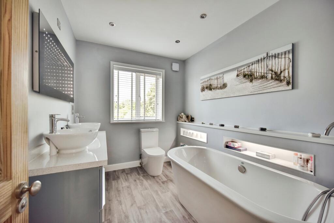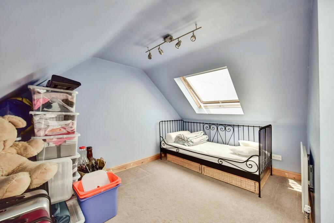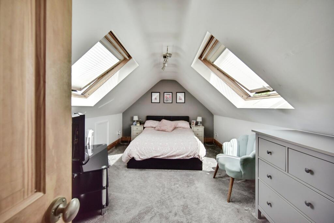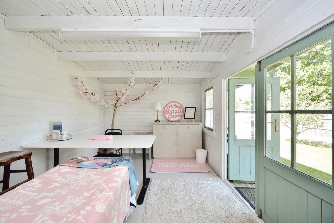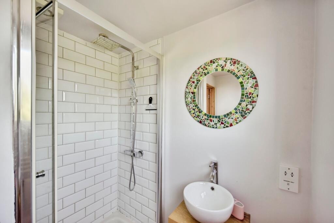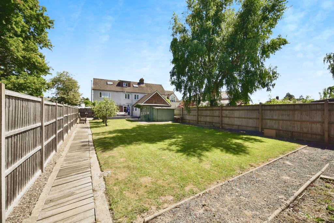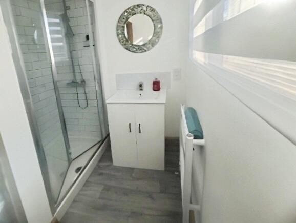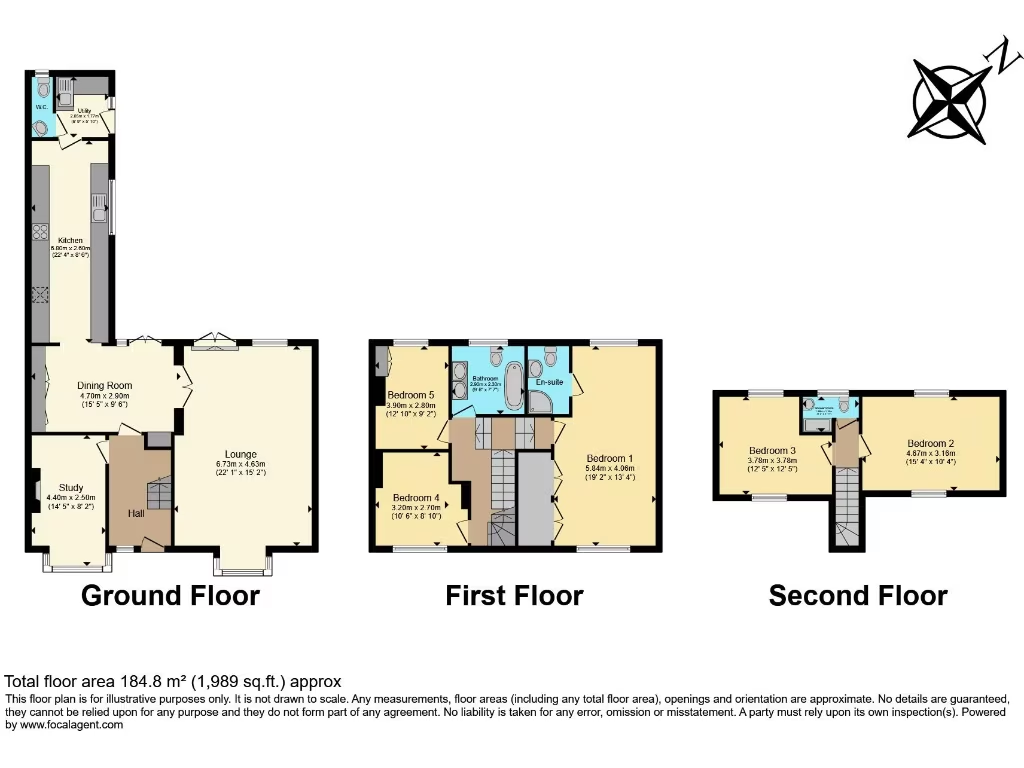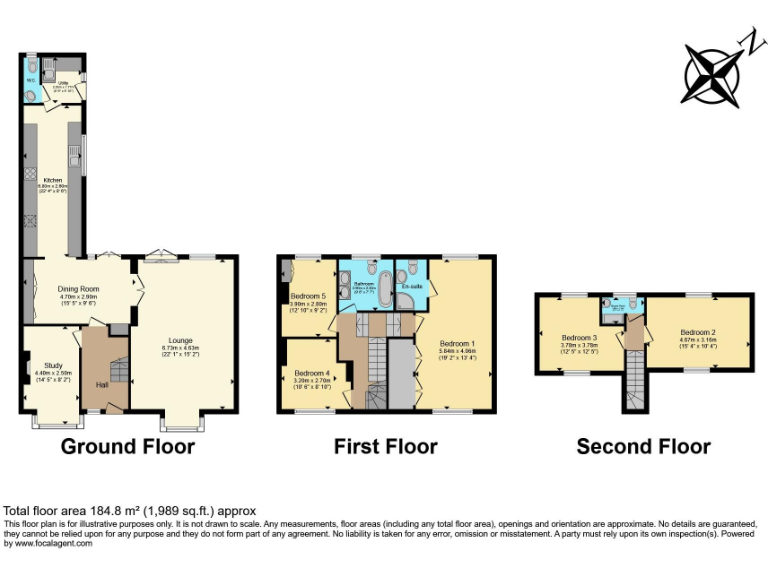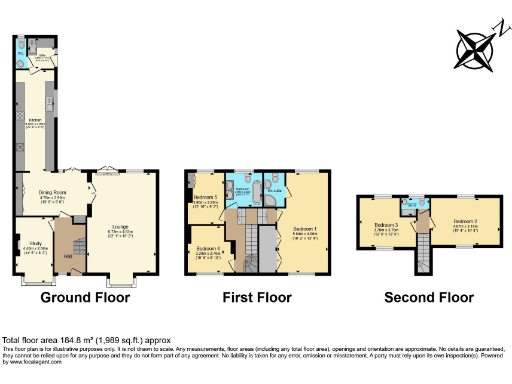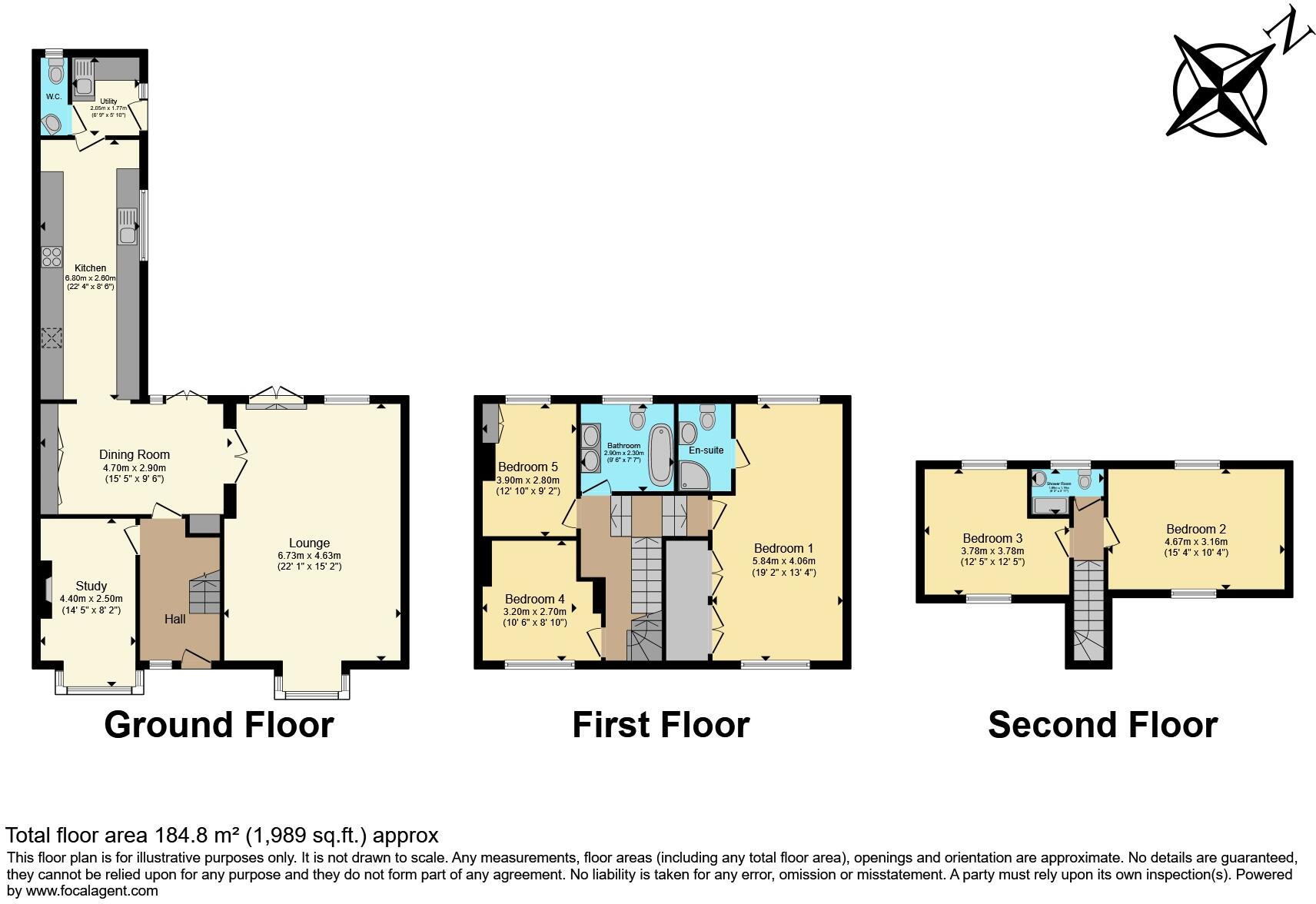Summary - ROSEMARY CORNER 1 GOUDHURST ROAD MARDEN TONBRIDGE TN12 9JY
5 bed 3 bath Semi-Detached
Large garden, excellent parking and easy walk to station and schools.
5 double bedrooms across three floors
This spacious five-double-bedroom semi-detached house is arranged over three floors and has been updated to create a large, flexible family home. The ground floor offers a lounge with a log burner, separate dining room, study, newly fitted kitchen and utility, plus a convenient cloakroom. A generous loft conversion provides two double bedrooms and a shower room—ideal for teenagers or guests.
Outside, the substantial rear garden is private and well-equipped for family life, with a large raised decking area, summer house and mature fruit trees. Off-street parking for multiple vehicles is provided by a wide driveway; the original garage has been converted into additional living space. Gas central heating is complemented by a wood-burning stove; the property benefits from double glazing and an EPC rating of C.
Location suits family buyers: the house is within walking distance of local shops, a primary school and the mainline station with sub‑60 minute services into London. Nearby schooling options include strong state and independent choices. The house sits in an affluent, low‑risk flood area in a quiet village setting while retaining good mobile and broadband connectivity.
Buyers should note the converted garage means there is no internal garage space, and while the house is newly renovated in many areas, the EPC is band C rather than higher-rated. The property size is described as average for the plot and the building retains its traditional 1930s style appearance despite later updates. Overall this is a practical, roomy long‑term family home with scope to adapt further if required.
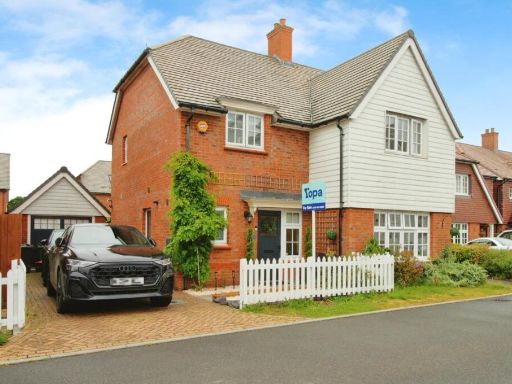 4 bedroom detached house for sale in Heasman Close, Tonbridge, TN12 — £600,000 • 4 bed • 2 bath • 1535 ft²
4 bedroom detached house for sale in Heasman Close, Tonbridge, TN12 — £600,000 • 4 bed • 2 bath • 1535 ft²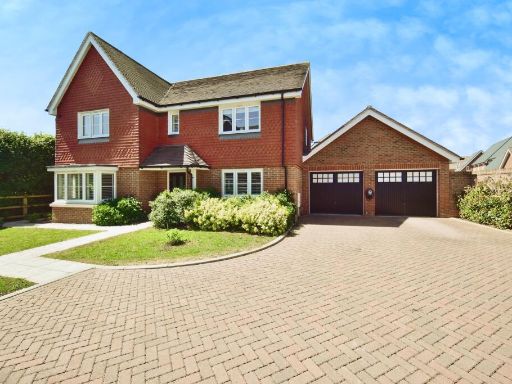 5 bedroom detached house for sale in Seymour Drive, Tonbridge, TN12 — £825,000 • 5 bed • 3 bath • 2532 ft²
5 bedroom detached house for sale in Seymour Drive, Tonbridge, TN12 — £825,000 • 5 bed • 3 bath • 2532 ft²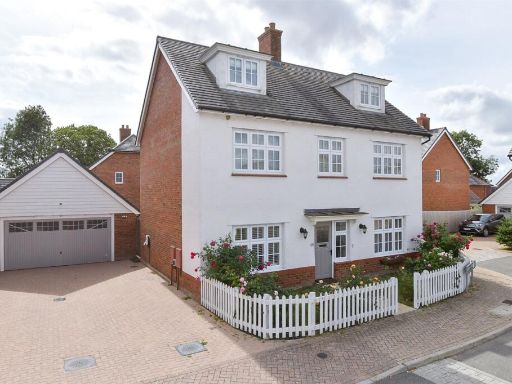 5 bedroom detached house for sale in Heasman Close, Marden, Tonbridge, Kent, TN12 — £725,000 • 5 bed • 3 bath • 1233 ft²
5 bedroom detached house for sale in Heasman Close, Marden, Tonbridge, Kent, TN12 — £725,000 • 5 bed • 3 bath • 1233 ft²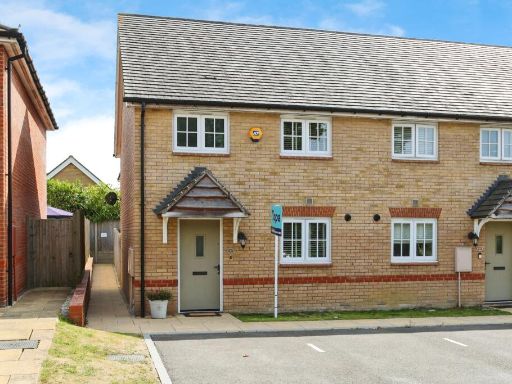 2 bedroom end of terrace house for sale in Phoenix Road, Tonbridge, TN12 — £400,000 • 2 bed • 1 bath • 819 ft²
2 bedroom end of terrace house for sale in Phoenix Road, Tonbridge, TN12 — £400,000 • 2 bed • 1 bath • 819 ft²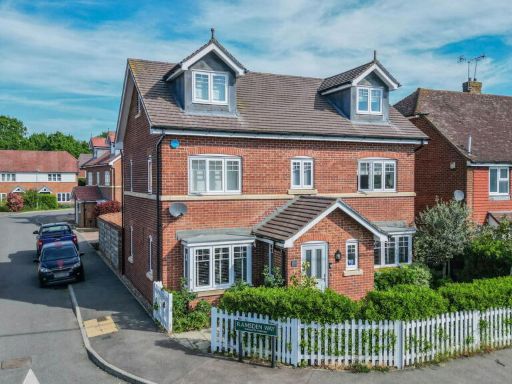 5 bedroom detached house for sale in Within Walking Distance Of Marden Station, TN12 — £650,000 • 5 bed • 3 bath • 1746 ft²
5 bedroom detached house for sale in Within Walking Distance Of Marden Station, TN12 — £650,000 • 5 bed • 3 bath • 1746 ft²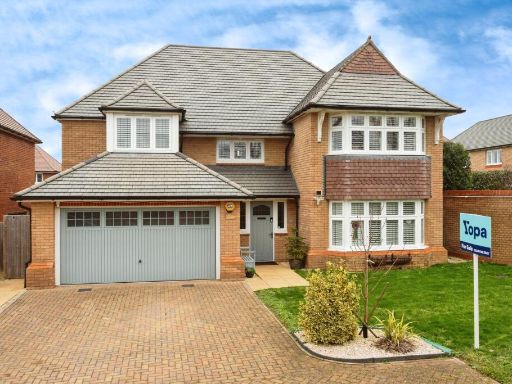 4 bedroom detached house for sale in Pioneer Avenue, Marden, TN12 — £875,000 • 4 bed • 3 bath • 2462 ft²
4 bedroom detached house for sale in Pioneer Avenue, Marden, TN12 — £875,000 • 4 bed • 3 bath • 2462 ft²