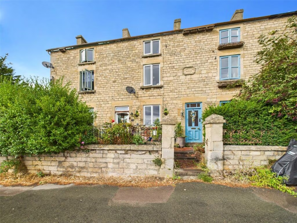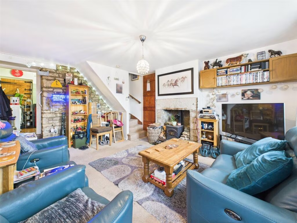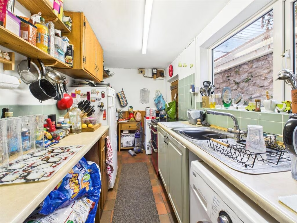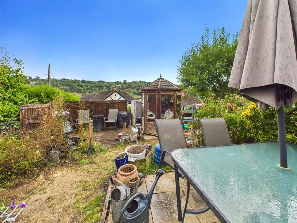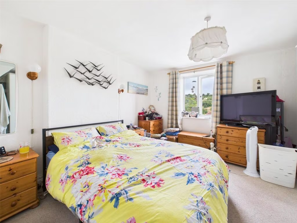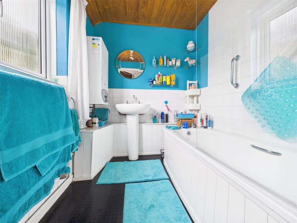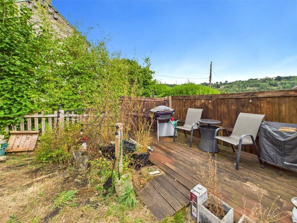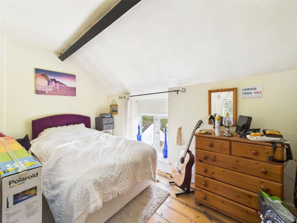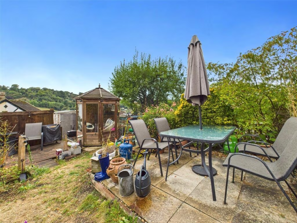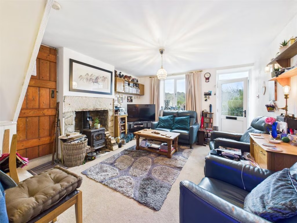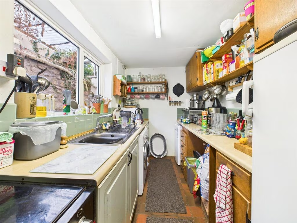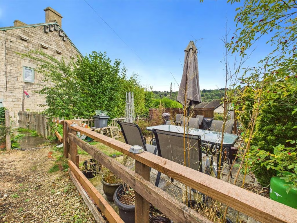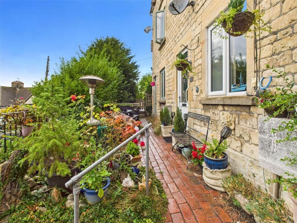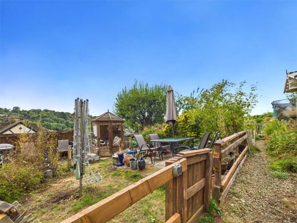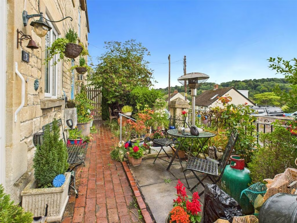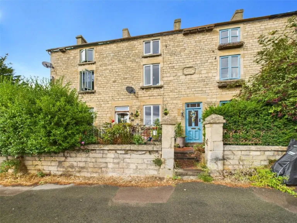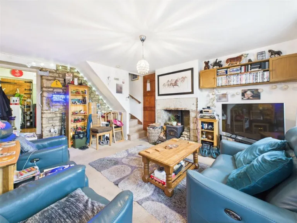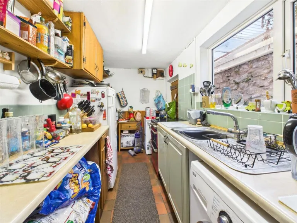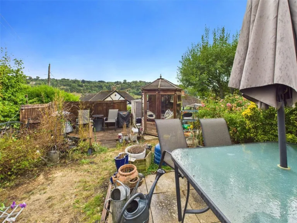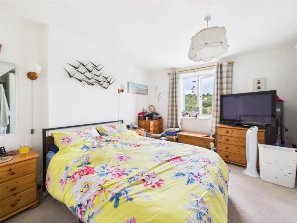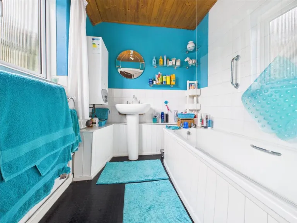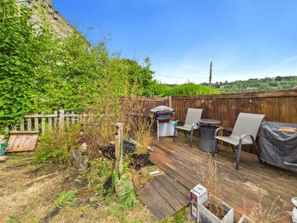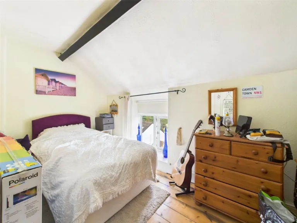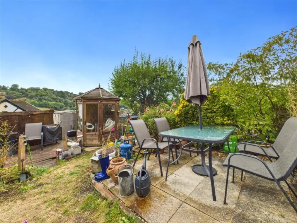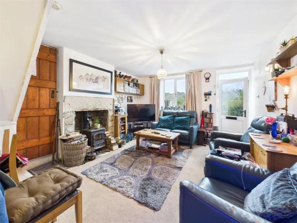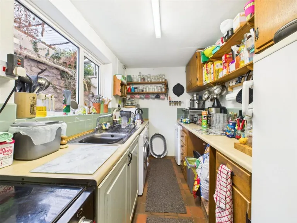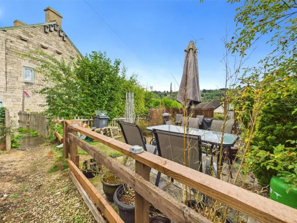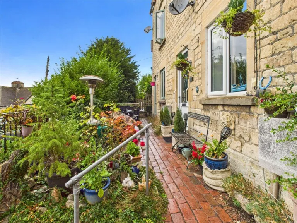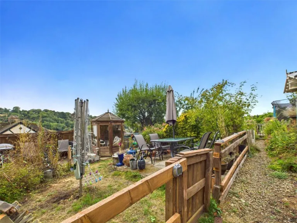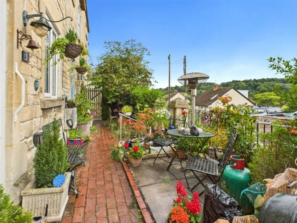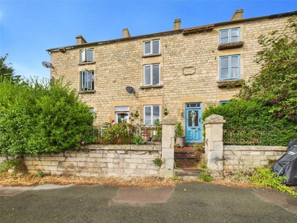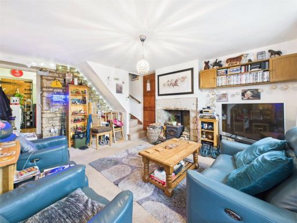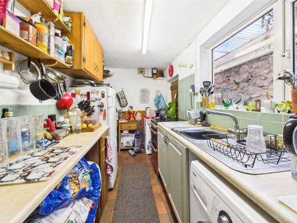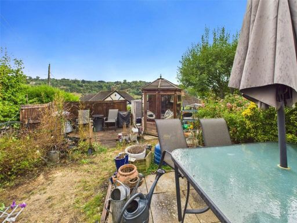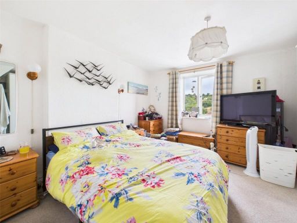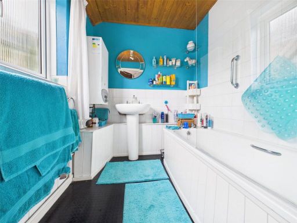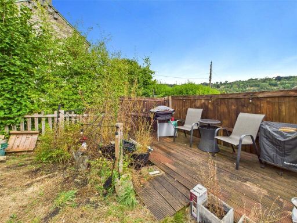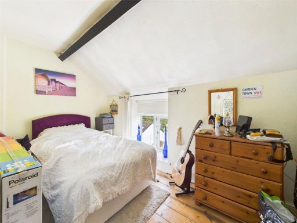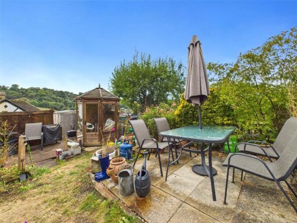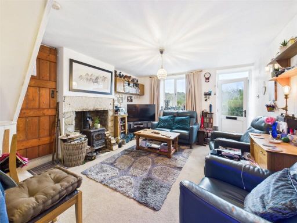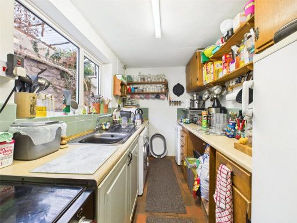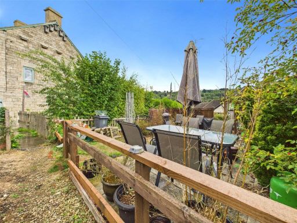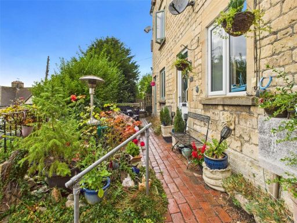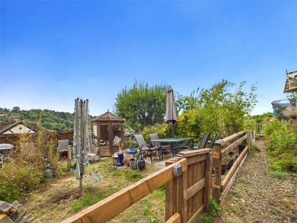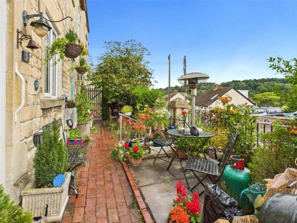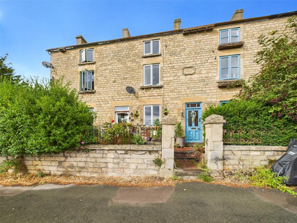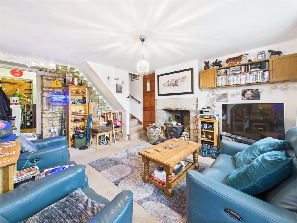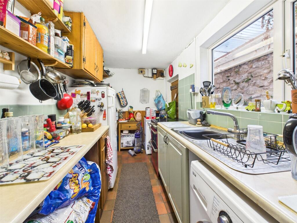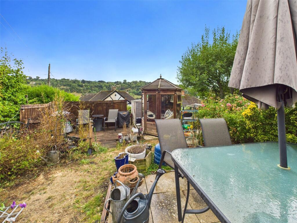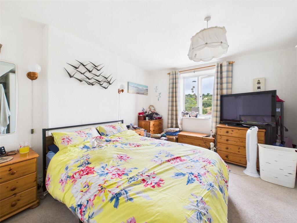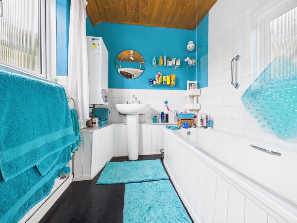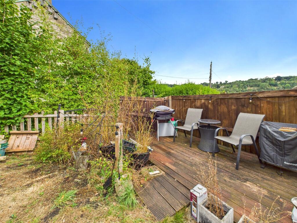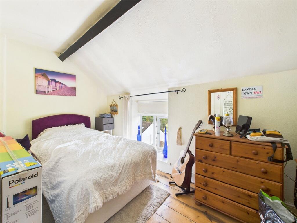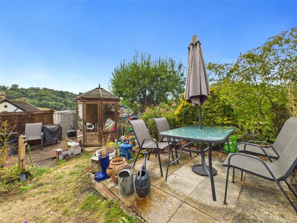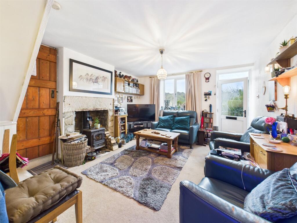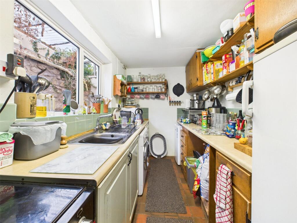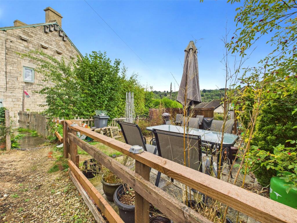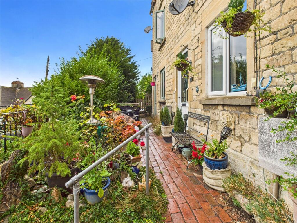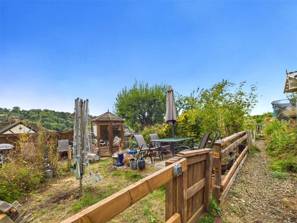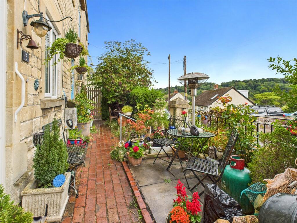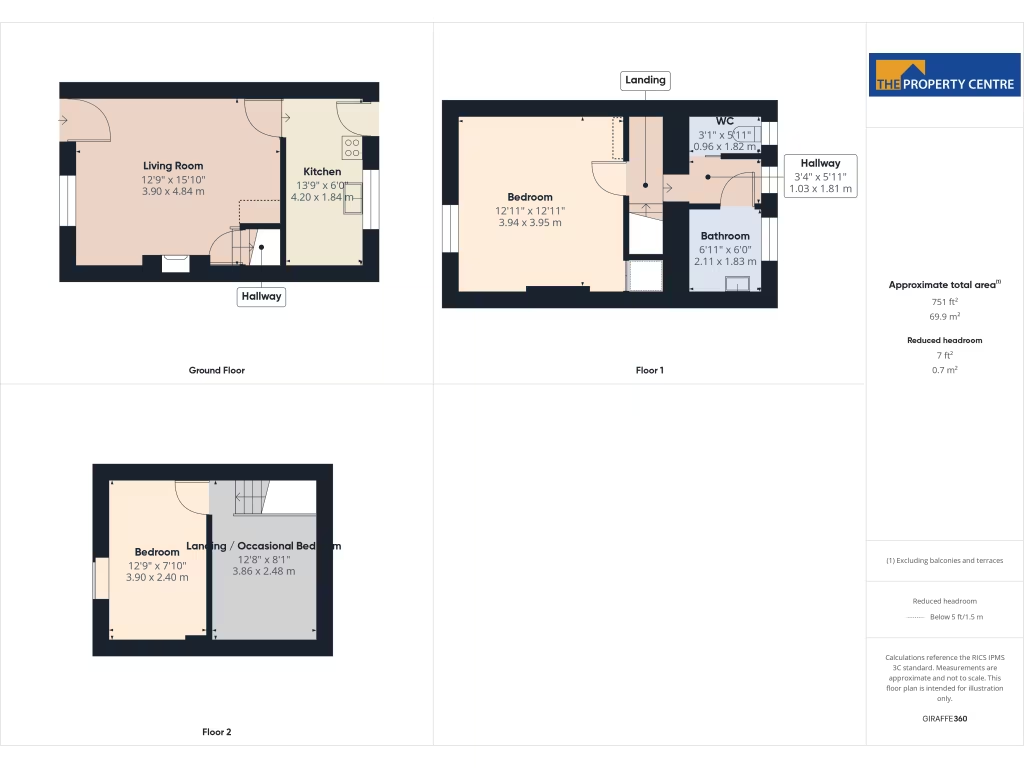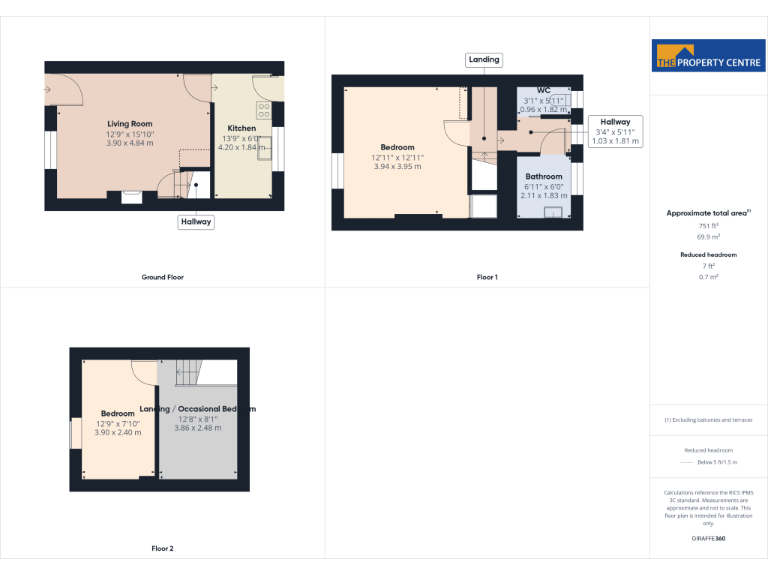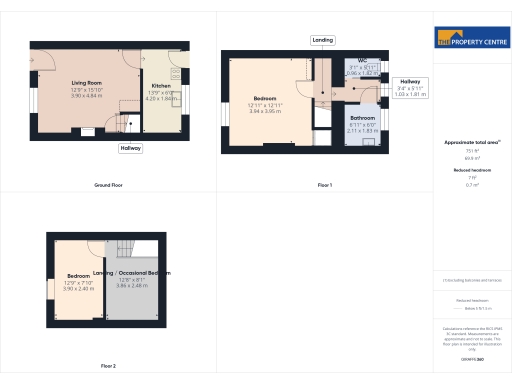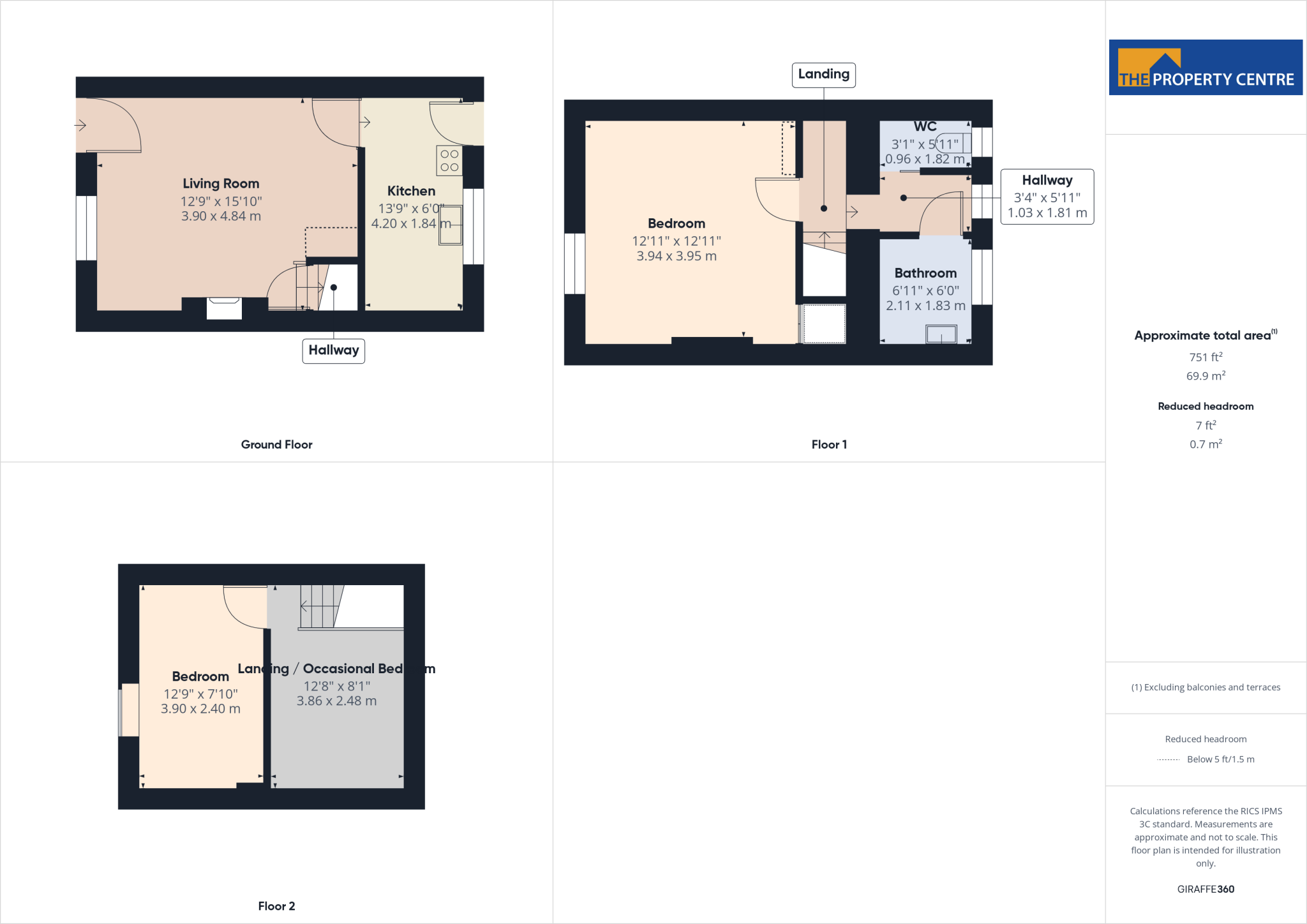Summary - 3 Jubilee Cottages, Bourne Lane, Brimscombe GL5 2RP
Victorian Cotswold stone terraced cottage with character features
Stunning sunny views across the Golden Valley
About 751 sq ft over three storeys; flexible 2–3 bedroom layout
Reception room with exposed stone fireplace and wood burning stove
Main garden accessed via shared footpath; includes patio and summerhouse
Pre-1900 stone walls assumed uninsulated — insulation likely needed
Heating via room heaters and wood burner; no modern central heating
Slow broadband speeds; some modernisation/renovation required
A charming Cotswold stone terraced cottage set over three floors, 3 Jubilee Cottages combines traditional character with long-range sunny views across the Golden Valley. The reception room centres on an exposed stone fireplace and wood burning stove, creating a cosy living space. The house totals about 751 sq ft and sits in a popular Brimscombe location close to canal walks, cafés and local amenities.
Accommodation is arranged as a ground-floor reception and kitchen, a first-floor main bedroom with family bathroom and separate WC, and a second-floor double bedroom plus a large landing/occasional bedroom. The layout suits a couple or small family seeking period charm and a strong sense of place; the top-floor space offers flexible use as a bedroom, office or hobby room.
Outside there is a small front garden and a shared footpath to the main rear garden, which includes a patio, lawn and summerhouse. The property is freehold, in a low-crime, affluent area with good local schools and excellent mobile signal.
Practical points to note: the house is a pre-1900 stone build with assumed uninsulated walls and relies on room heaters and a wood-burning stove for heat, so buyers should expect improvement works to modernise heating and insulation. Broadband speeds are slow. These are straightforward projects for someone wanting to personalise a period home and lift energy efficiency.
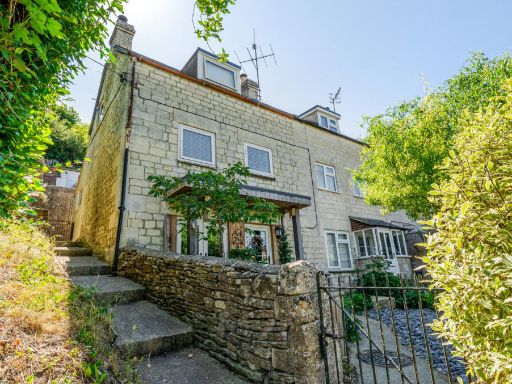 1 bedroom end of terrace house for sale in Walls Quarry, Brimscombe, Stroud, Gloucestershire, GL5 — £300,000 • 1 bed • 1 bath • 627 ft²
1 bedroom end of terrace house for sale in Walls Quarry, Brimscombe, Stroud, Gloucestershire, GL5 — £300,000 • 1 bed • 1 bath • 627 ft²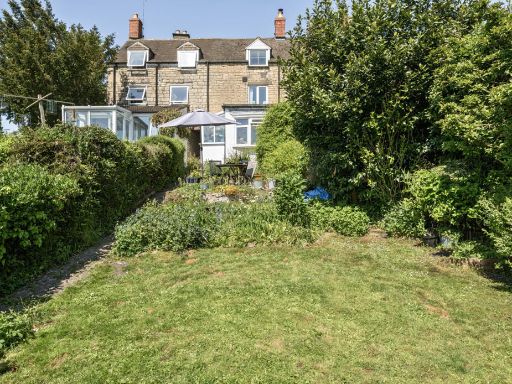 2 bedroom terraced house for sale in The Street, Kingscourt, Stroud, Gloucestershire, GL5 — £325,000 • 2 bed • 1 bath • 625 ft²
2 bedroom terraced house for sale in The Street, Kingscourt, Stroud, Gloucestershire, GL5 — £325,000 • 2 bed • 1 bath • 625 ft² 3 bedroom semi-detached house for sale in Port Lane, Brimscombe, Stroud, GL5 — £475,000 • 3 bed • 1 bath • 1399 ft²
3 bedroom semi-detached house for sale in Port Lane, Brimscombe, Stroud, GL5 — £475,000 • 3 bed • 1 bath • 1399 ft²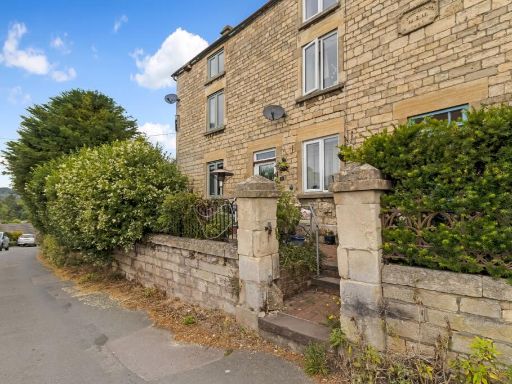 2 bedroom end of terrace house for sale in Bourne Lane, Brimscombe, Stroud, Gloucestershire, GL5 — £325,000 • 2 bed • 1 bath • 826 ft²
2 bedroom end of terrace house for sale in Bourne Lane, Brimscombe, Stroud, Gloucestershire, GL5 — £325,000 • 2 bed • 1 bath • 826 ft²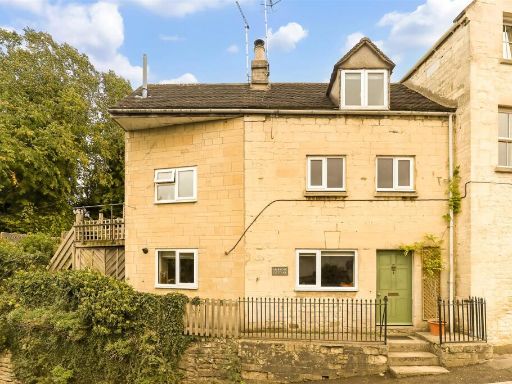 2 bedroom cottage for sale in Walls Quarry, Brimscombe, Stroud, GL5 — £350,000 • 2 bed • 1 bath • 807 ft²
2 bedroom cottage for sale in Walls Quarry, Brimscombe, Stroud, GL5 — £350,000 • 2 bed • 1 bath • 807 ft²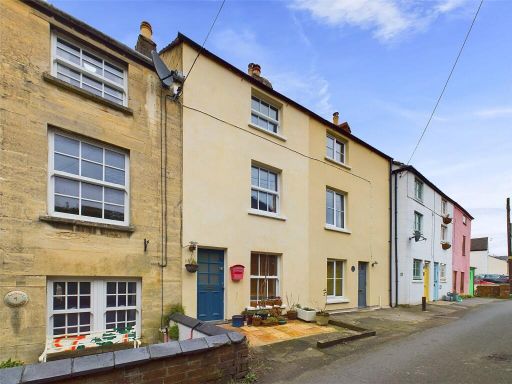 2 bedroom terraced house for sale in Upper Leazes, Stroud, Gloucestershire, GL5 — £289,950 • 2 bed • 1 bath • 691 ft²
2 bedroom terraced house for sale in Upper Leazes, Stroud, Gloucestershire, GL5 — £289,950 • 2 bed • 1 bath • 691 ft²