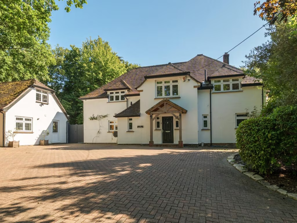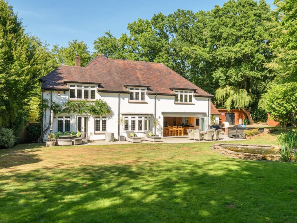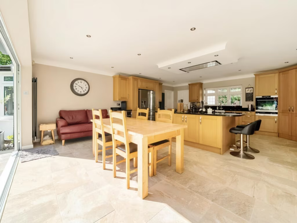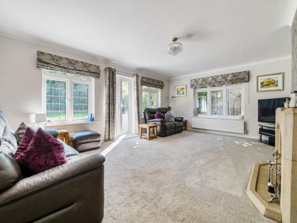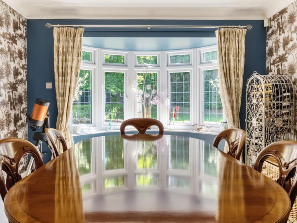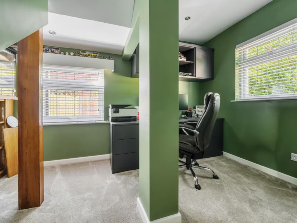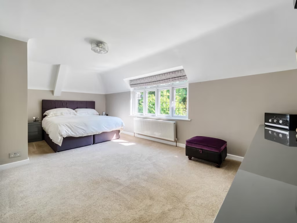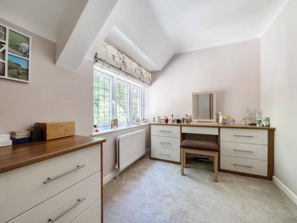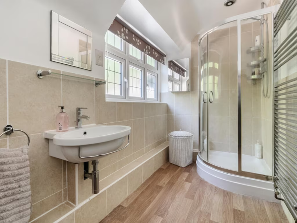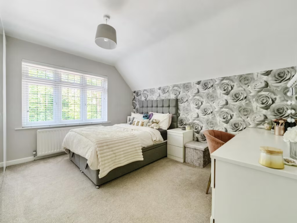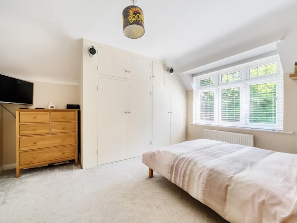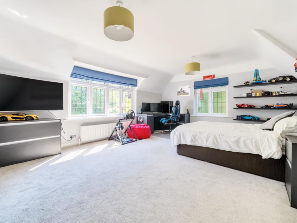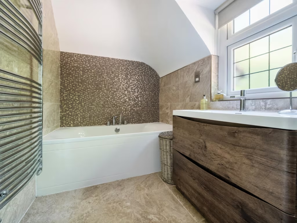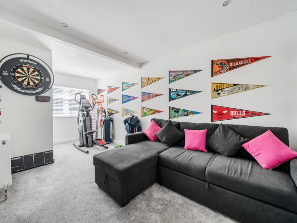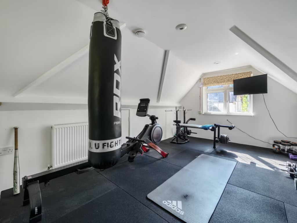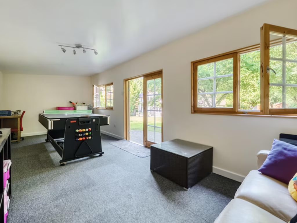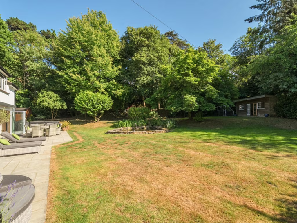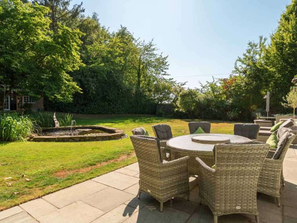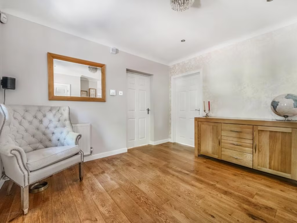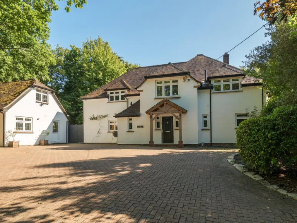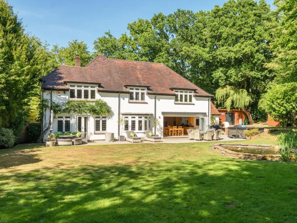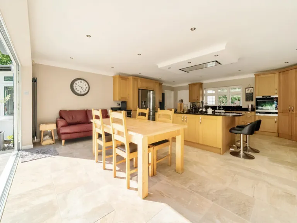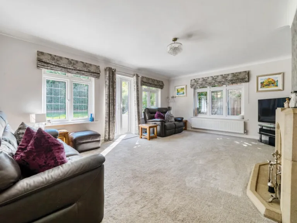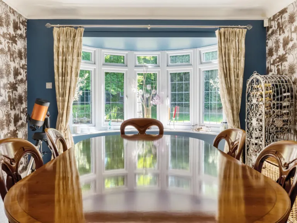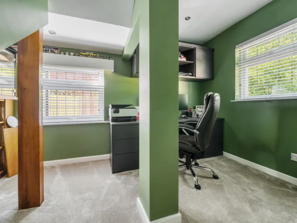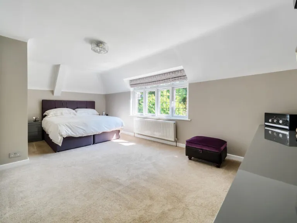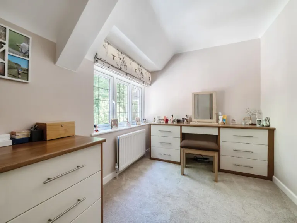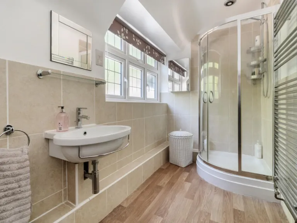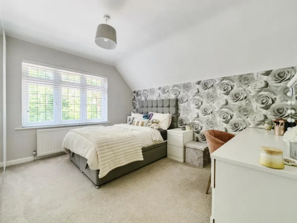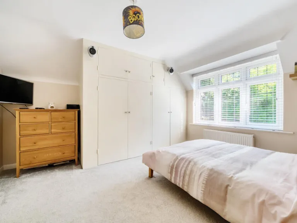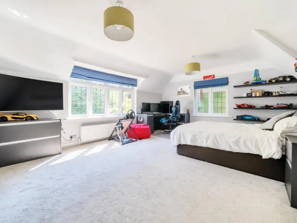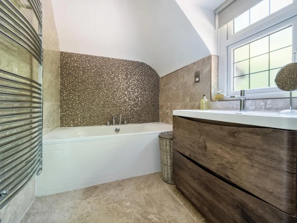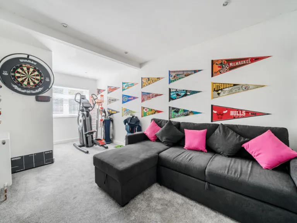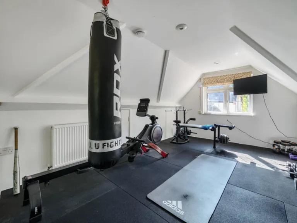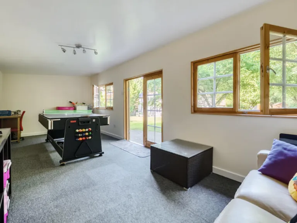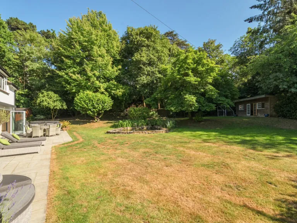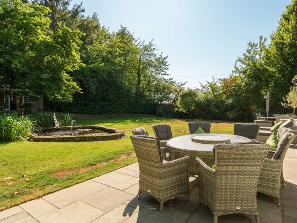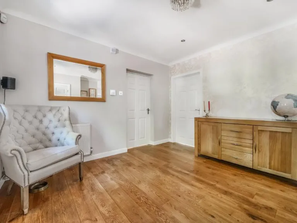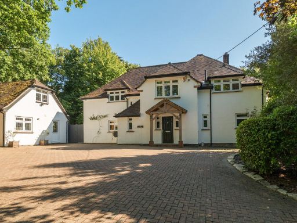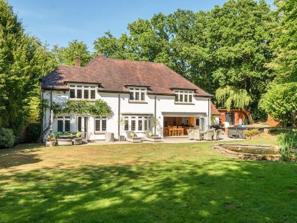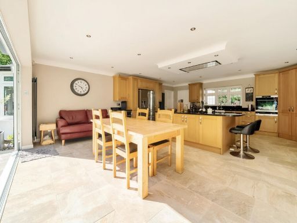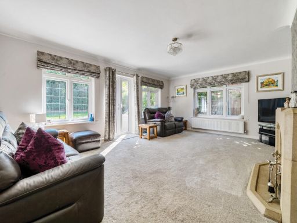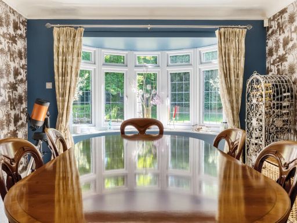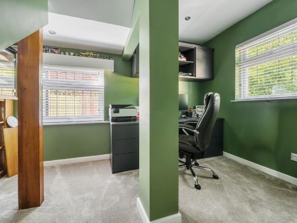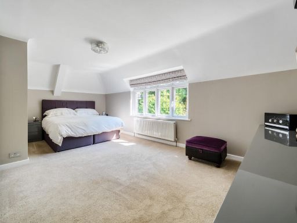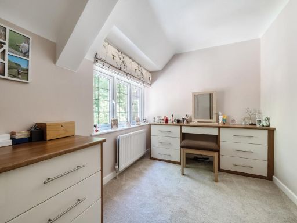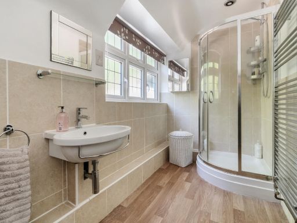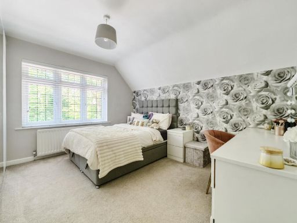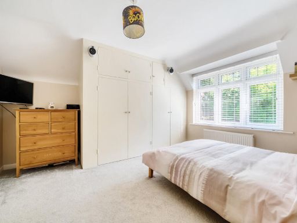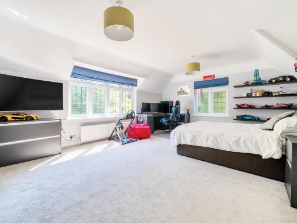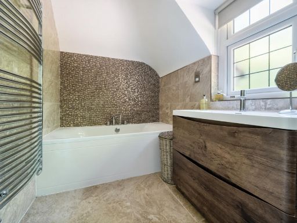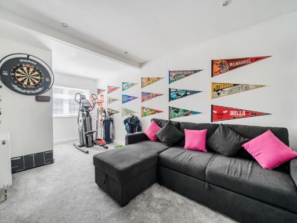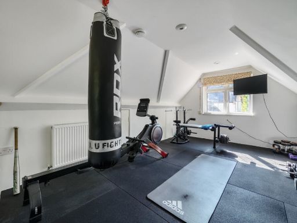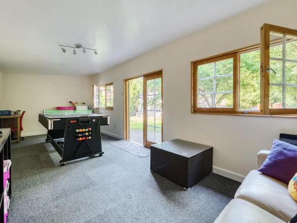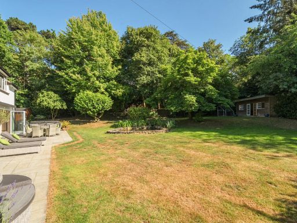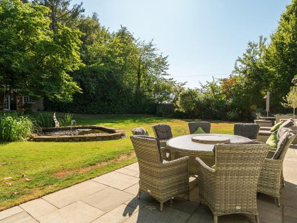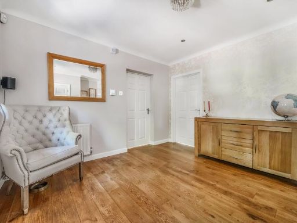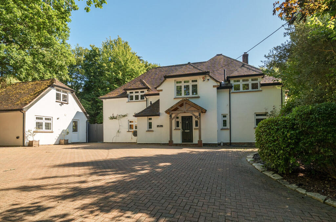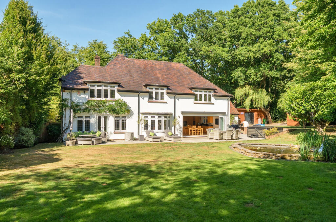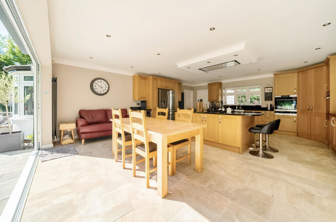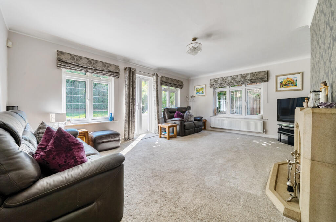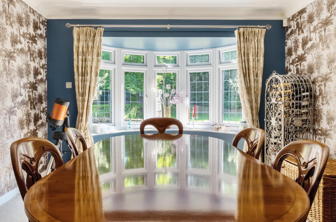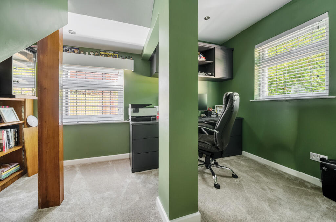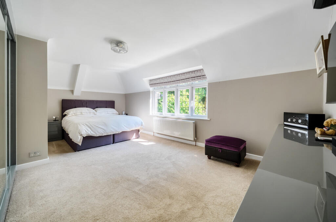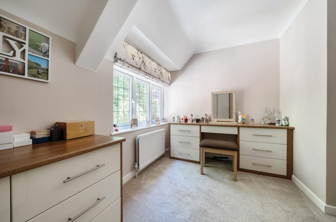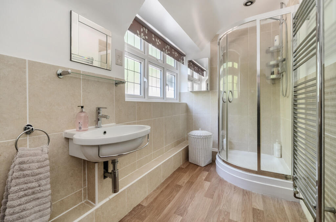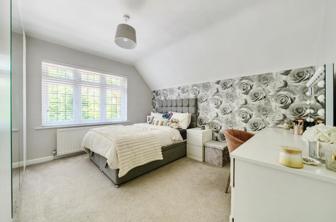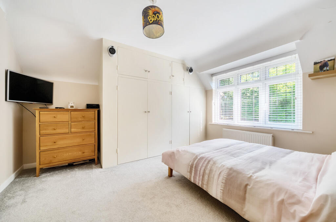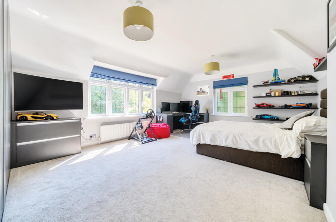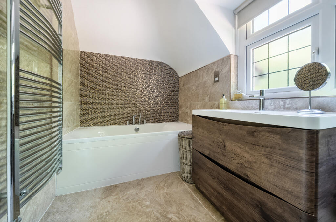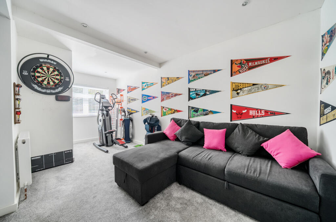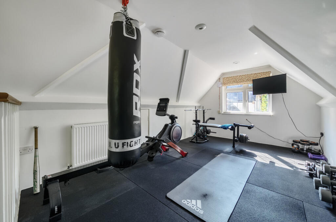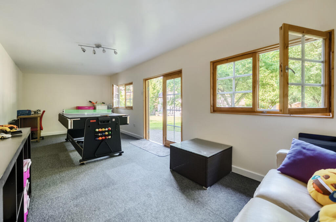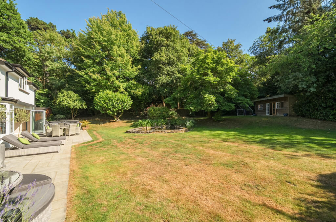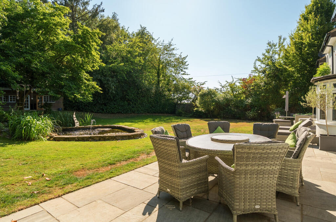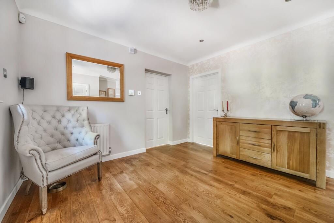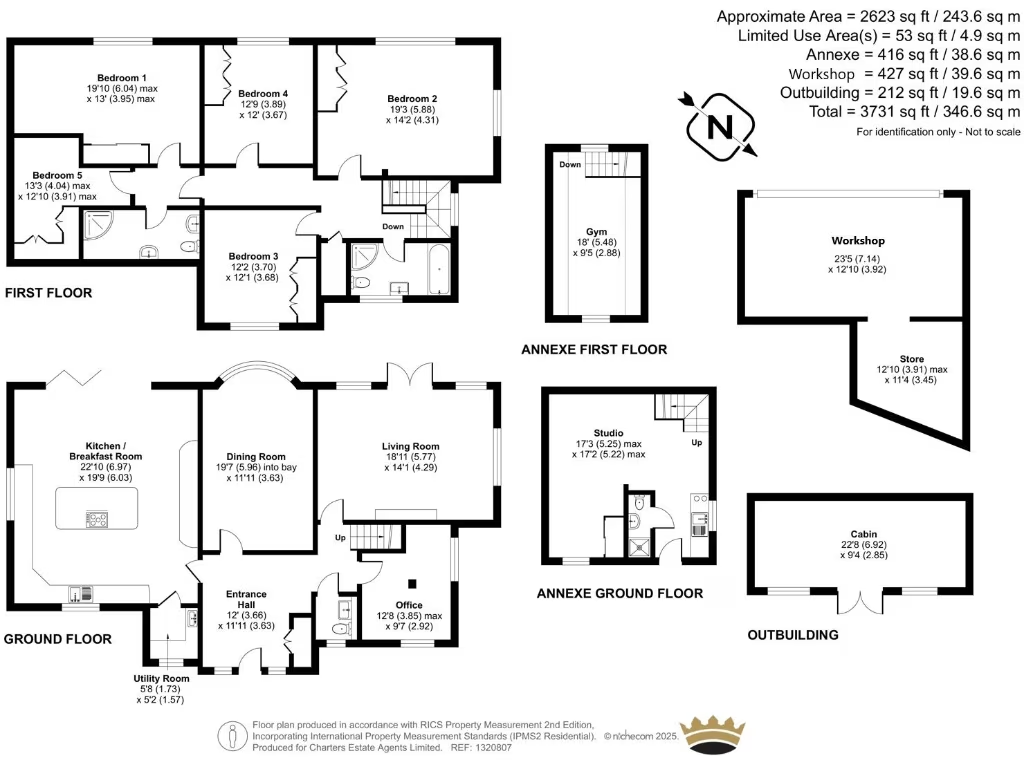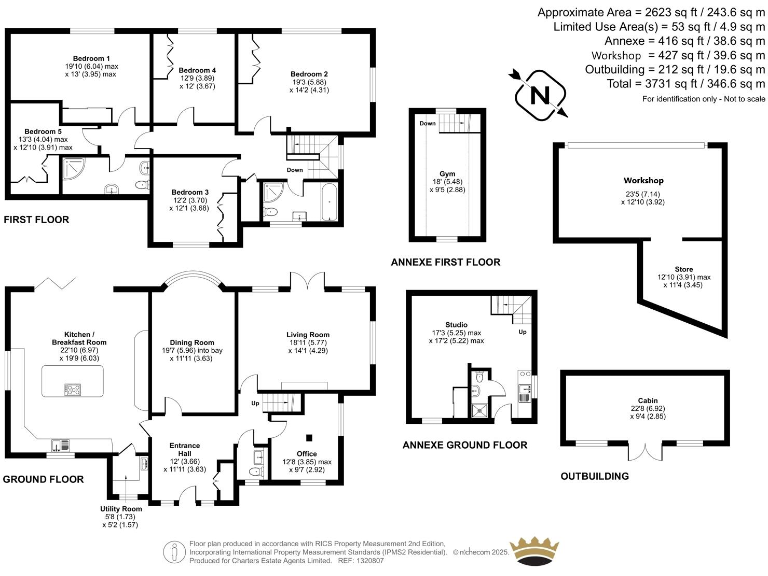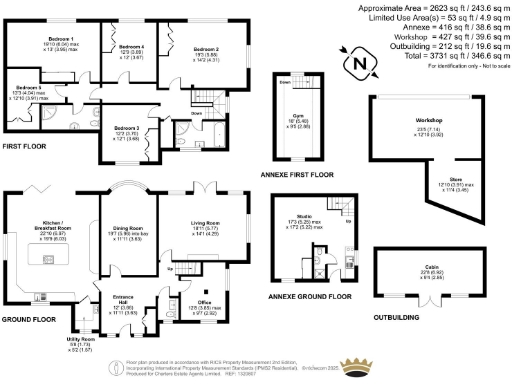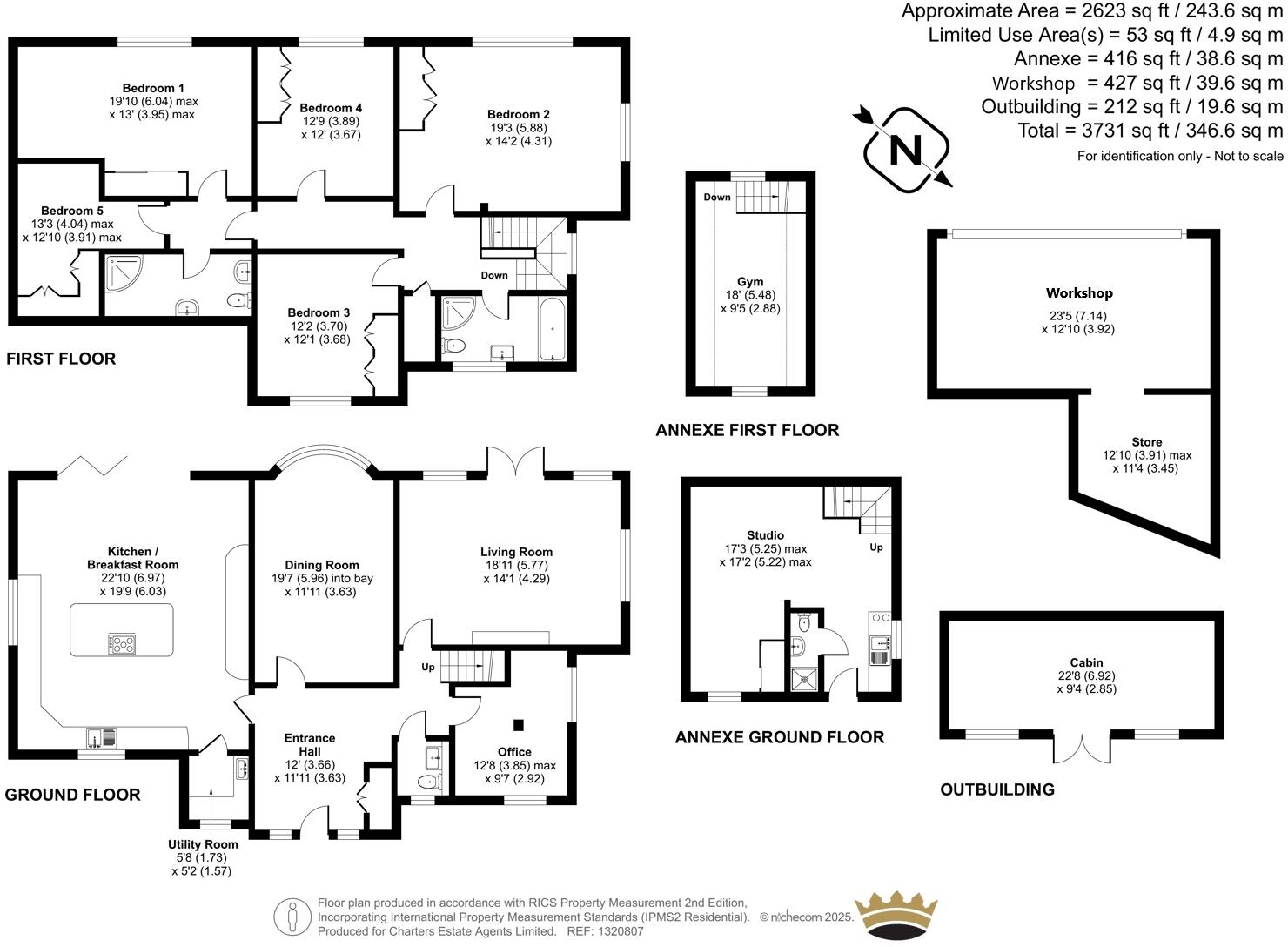Summary - WOODLANDS CHAPEL LANE CURDRIDGE SOUTHAMPTON SO32 2BB
5 bed 2 bath House
**Standout Features:**
- Luxurious detached five-bedroom home plus a flexible detached annexe
- Expansive living space exceeding 3,700 sqft
- Modern open-plan kitchen/diner with high-quality appliances
- Substantial block paved driveway with workshop
- Tranquil, landscaped garden featuring a serene water feature and garden cabin
- Excellent transport links to Southampton, Winchester, and beyond
**Summary:**
Nestled in the prestigious village of Curdridge, this impressive five-bedroom detached home offers over 3,700 sqft of family living space, perfectly tailored for those seeking a blend of comfort and luxury. The inviting entrance leads to a modern open-plan kitchen and dining area, concretely designed for family gatherings and entertaining, with bi-fold doors that seamlessly connect to the lush, landscaped gardens. A spacious living room, formal dining room with a bespoke bay window, and a dedicated study provide versatility for work and leisure.
The first floor features five large bedrooms, including a principal suite boasting serene views and ample storage. The outdoor space is a private haven, highlighted by mature trees, a peaceful water feature, and a cozy garden cabin, perfect for relaxation or recreation. Additionally, the detached annexe offers an open-plan living space and flexibility for use as a guest suite or home office, alongside a spacious workshop.
While set in a desirable and tranquil community with excellent local amenities and transport options, the property requires a buyer attentive to its spacious layout and maintenance needs. This home is ideal for families seeking a comfortable retreat with room to grow, making it a rare opportunity that won’t last long.
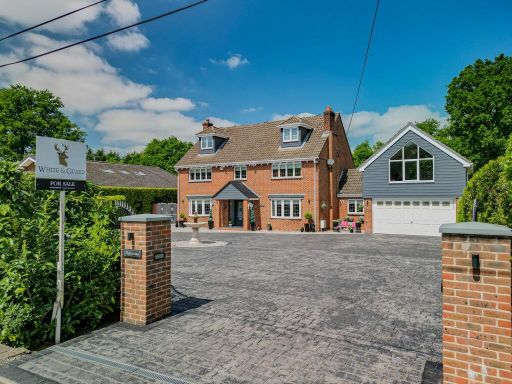 5 bedroom detached house for sale in The Plantation, Curdridge, SO32 — £1,400,000 • 5 bed • 4 bath • 3750 ft²
5 bedroom detached house for sale in The Plantation, Curdridge, SO32 — £1,400,000 • 5 bed • 4 bath • 3750 ft²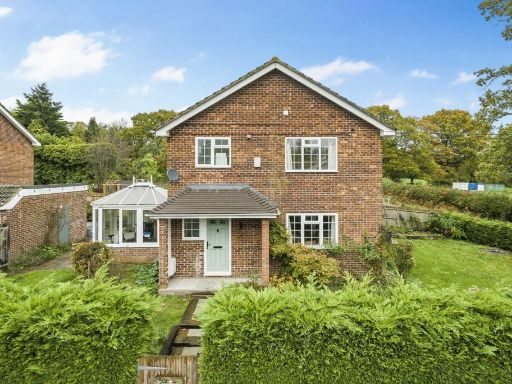 4 bedroom detached house for sale in Gordon Road, Curdridge, Southampton, Hampshire, SO32 — £575,000 • 4 bed • 2 bath • 1493 ft²
4 bedroom detached house for sale in Gordon Road, Curdridge, Southampton, Hampshire, SO32 — £575,000 • 4 bed • 2 bath • 1493 ft²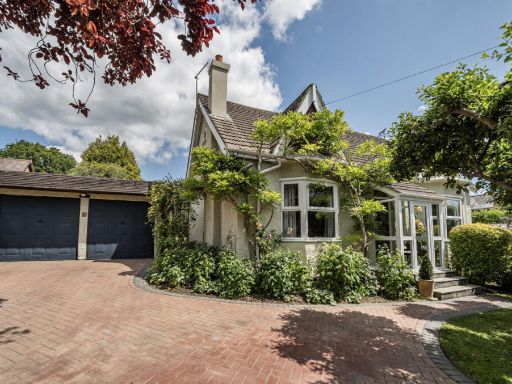 3 bedroom bungalow for sale in Gordon Road, Curdridge, Southampton, Hampshire, SO32 — £650,000 • 3 bed • 2 bath • 1462 ft²
3 bedroom bungalow for sale in Gordon Road, Curdridge, Southampton, Hampshire, SO32 — £650,000 • 3 bed • 2 bath • 1462 ft²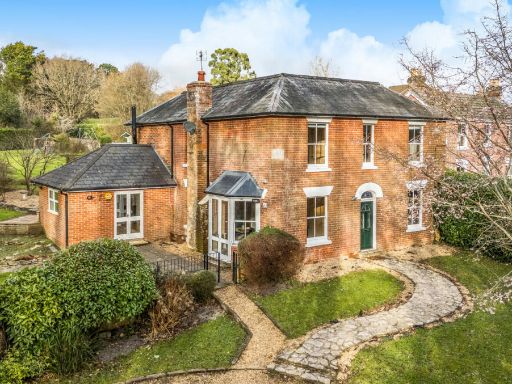 5 bedroom detached house for sale in Lake Road, Curdridge, Southampton, Hampshire, SO32 — £1,000,000 • 5 bed • 2 bath • 2500 ft²
5 bedroom detached house for sale in Lake Road, Curdridge, Southampton, Hampshire, SO32 — £1,000,000 • 5 bed • 2 bath • 2500 ft²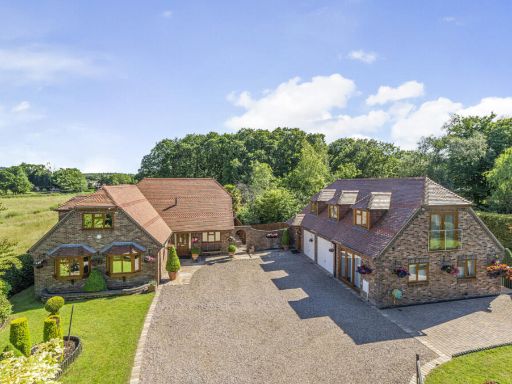 5 bedroom detached house for sale in Lordswood, Highbridge, Hampshire, SO50 — £1,650,000 • 5 bed • 5 bath • 4373 ft²
5 bedroom detached house for sale in Lordswood, Highbridge, Hampshire, SO50 — £1,650,000 • 5 bed • 5 bath • 4373 ft²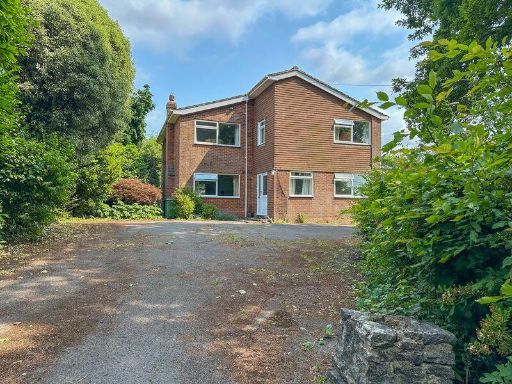 4 bedroom detached house for sale in Curdridge, SO32 — £600,000 • 4 bed • 2 bath • 1324 ft²
4 bedroom detached house for sale in Curdridge, SO32 — £600,000 • 4 bed • 2 bath • 1324 ft²