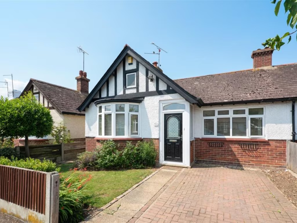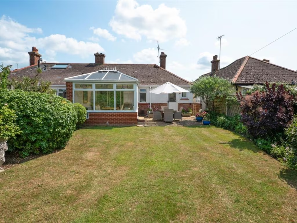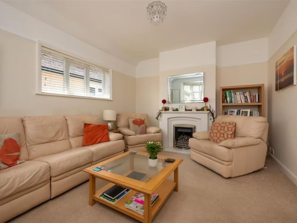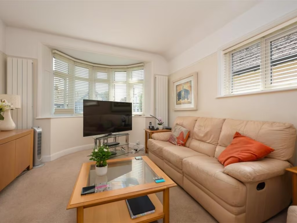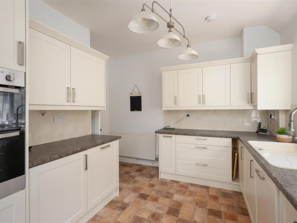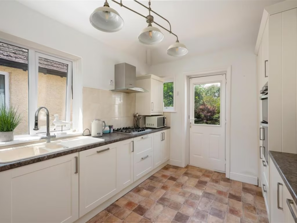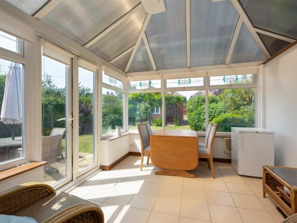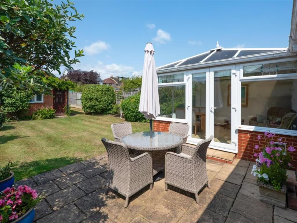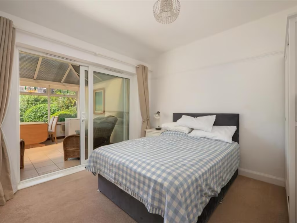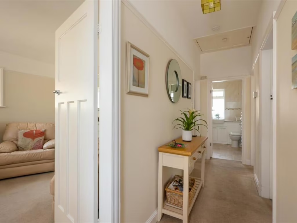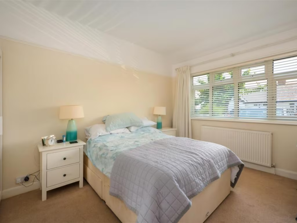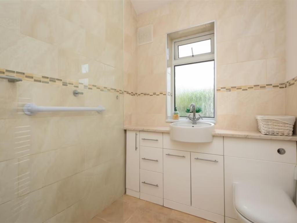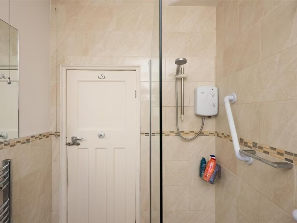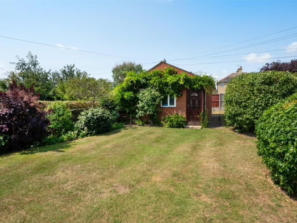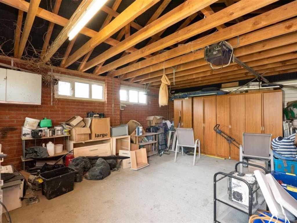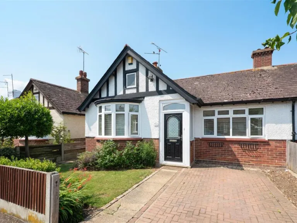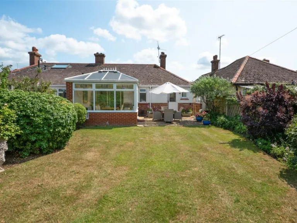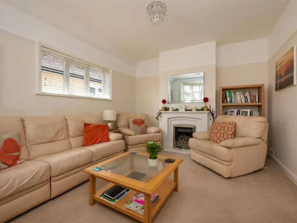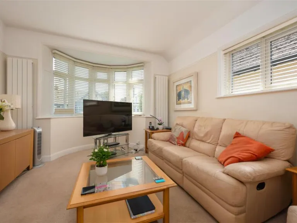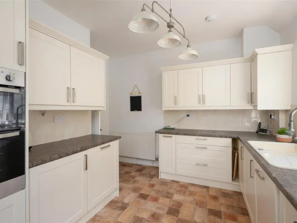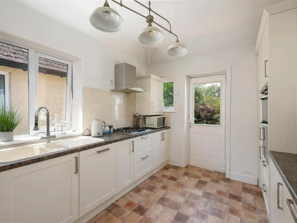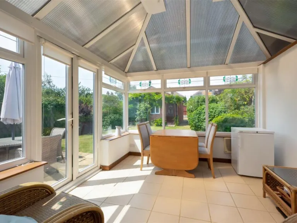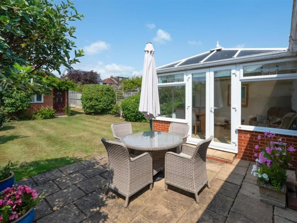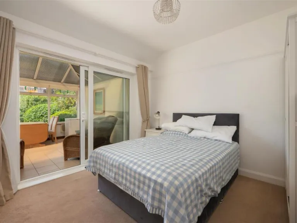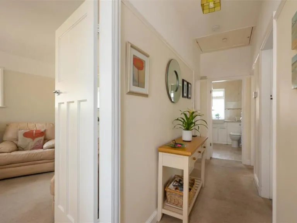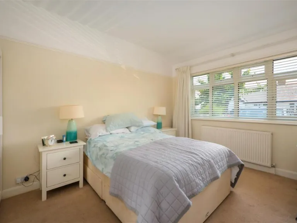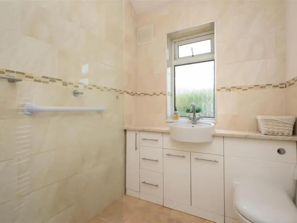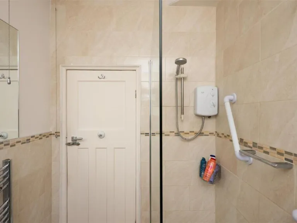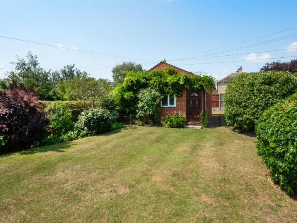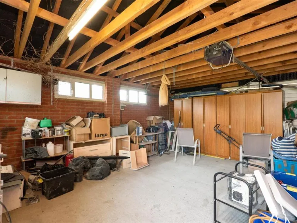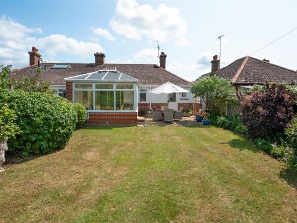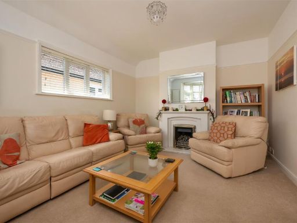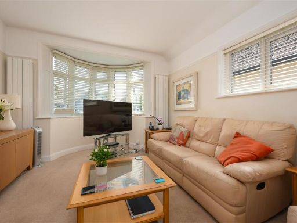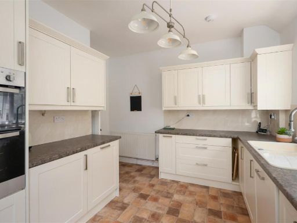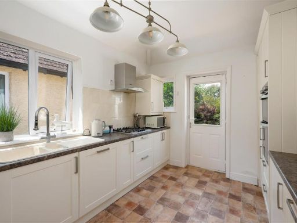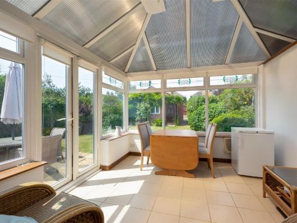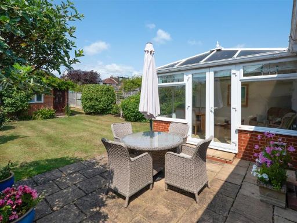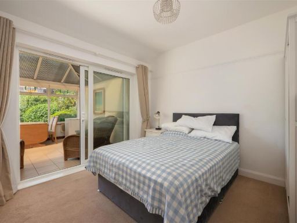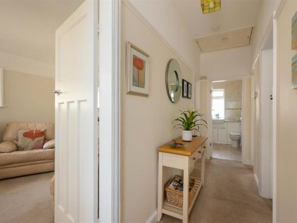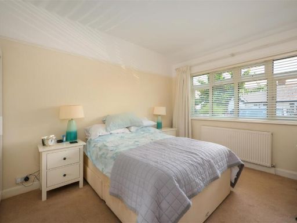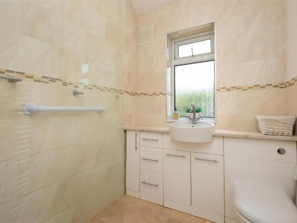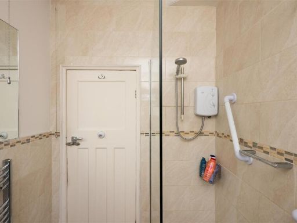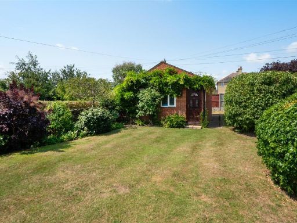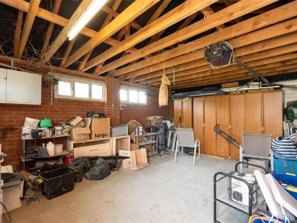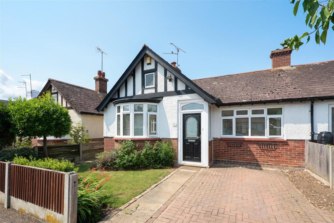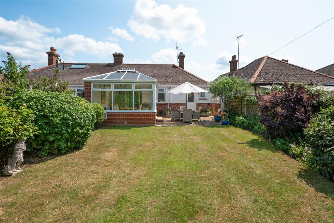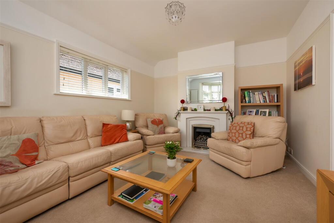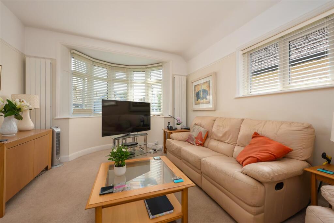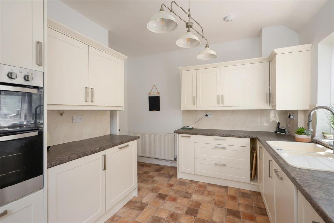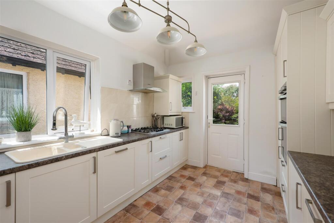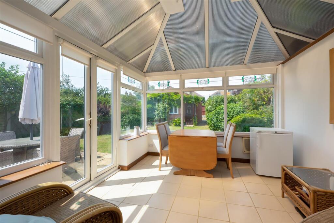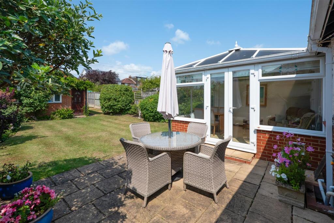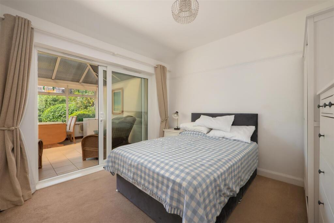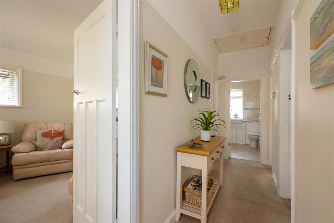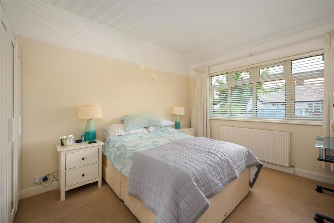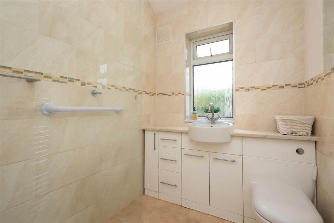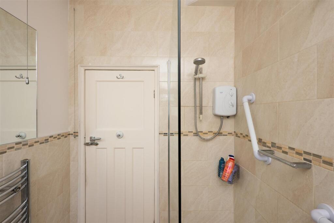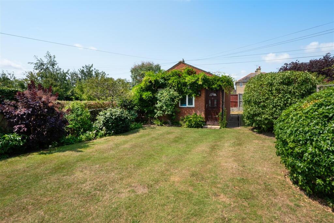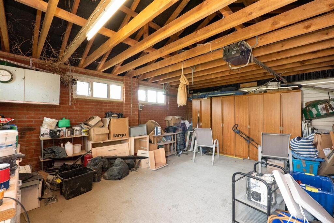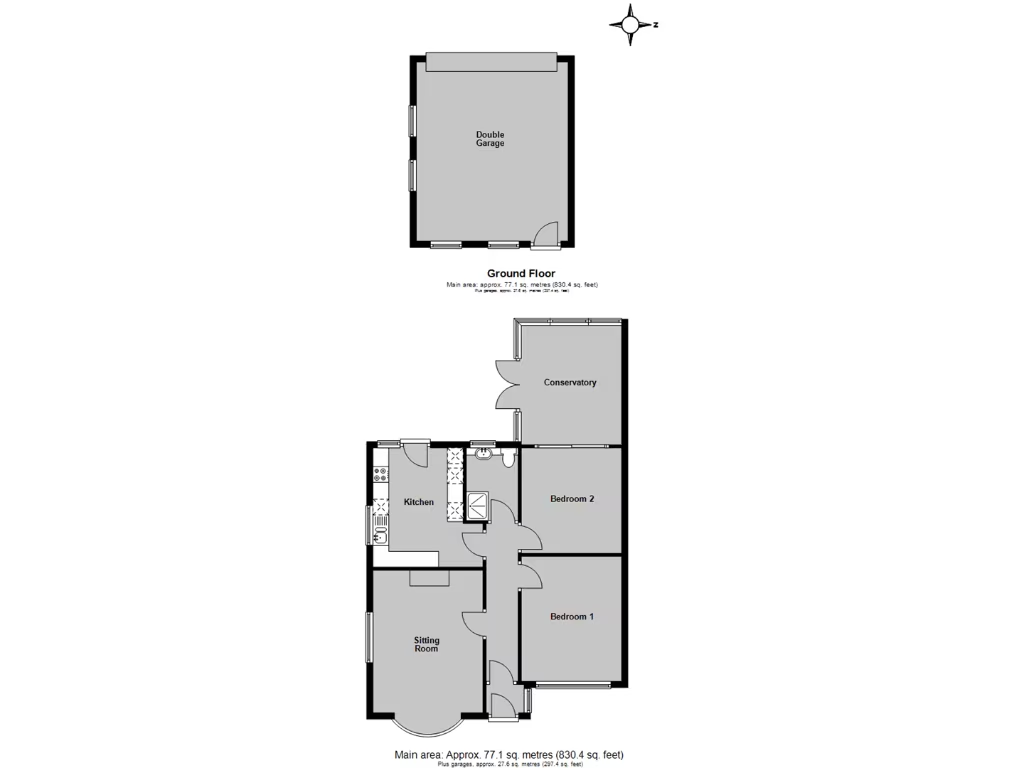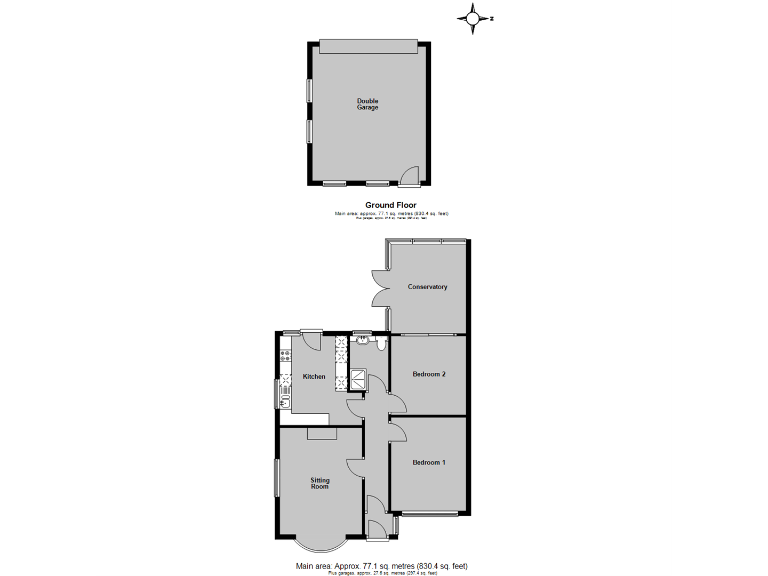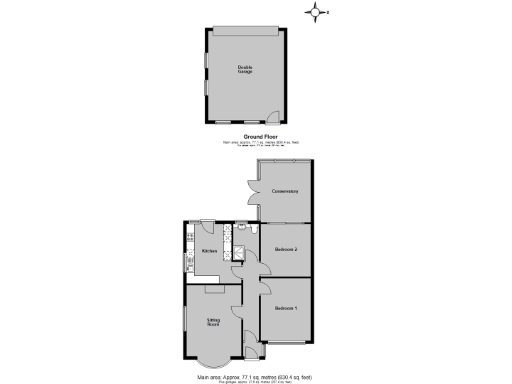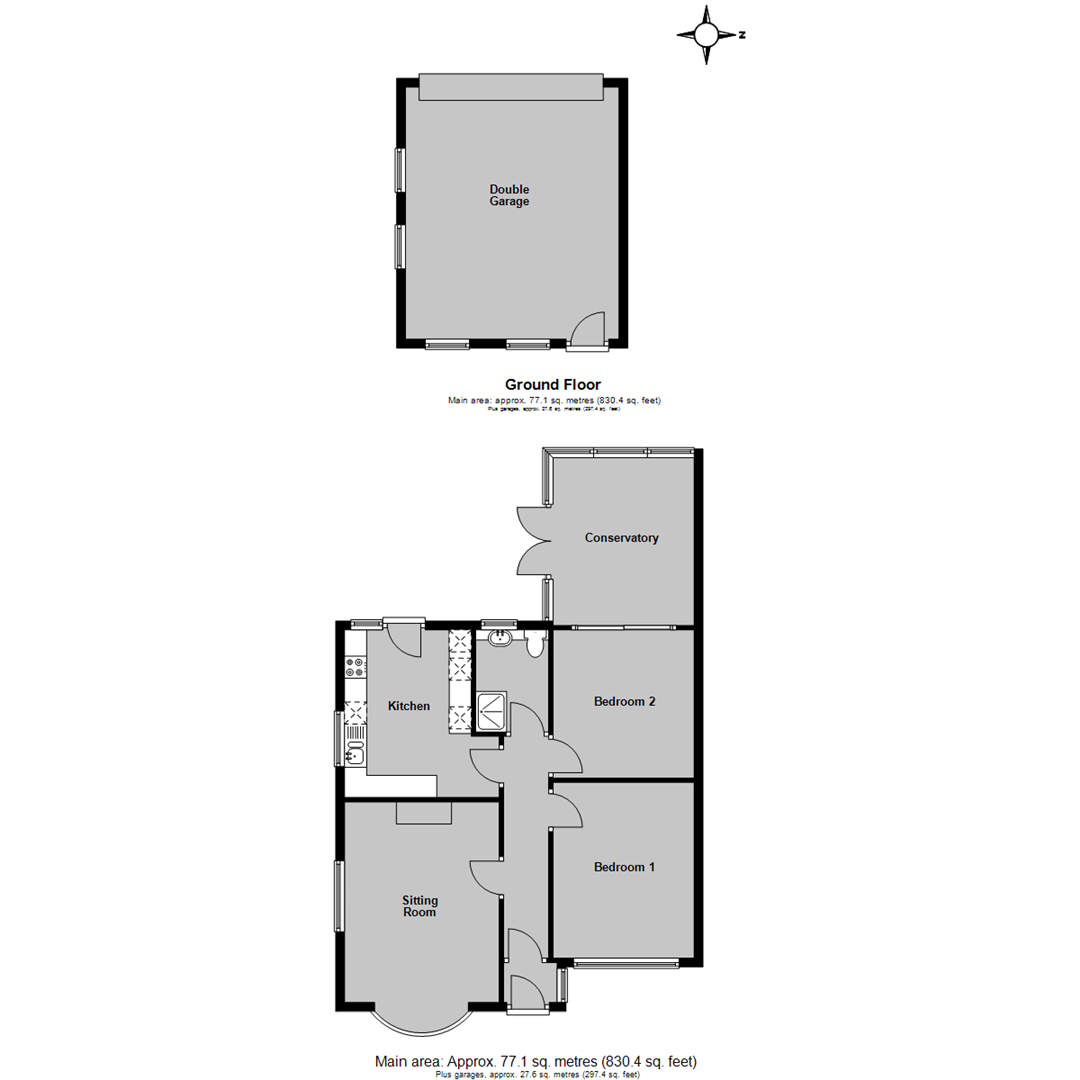Summary - 66 WYNN ROAD TANKERTON WHITSTABLE CT5 2JN
2 bed 1 bath Semi-Detached Bungalow
75ft (22.8m) west/south‑west facing rear garden
This bright semi-detached 1930s bungalow sits in central Tankerton, a short stroll from the slopes, seafront and local shops. Single-storey living is arranged practically: sitting room with bay window, contemporary kitchen, conservatory overlooking the garden, two double bedrooms and a shower room. The 75ft west/south‑west garden and detached double garage substantially increase usable space and appeal to buyers wanting outdoor privacy.
The bungalow is well placed for transport and amenities — Whitstable station is about 0.7 miles away and local schools and shops are convenient. The property is freehold, with mains gas central heating, double glazing (install date unspecified) and an average overall size of about 831 sq ft, suitable for downsizers who want a comfortable, low‑step home close to the coast.
Notable practical points are stated plainly: the house dates from the 1930s and the cavity walls are assumed uninsulated, so buyers should factor in potential insulation or energy-efficiency improvements. Rear access to the double garage is via a 10ft right of way from Queens Road and depends on obtaining any necessary consents. There is a single shower room only, so some buyers may want to consider reconfiguration.
Overall this property offers immediate move‑in comfort with scope to personalise and improve energy performance. It will suit anyone seeking a spacious, single‑level home near Whitstable’s amenities and coastline, particularly downsizers wanting garden space and garage parking.
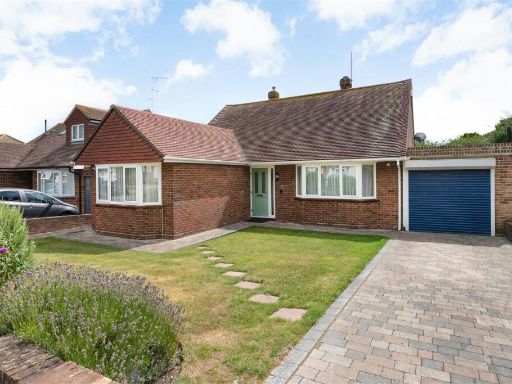 3 bedroom detached bungalow for sale in Southwood Road, Tankerton, Whitstable, CT5 — £535,000 • 3 bed • 1 bath • 1173 ft²
3 bedroom detached bungalow for sale in Southwood Road, Tankerton, Whitstable, CT5 — £535,000 • 3 bed • 1 bath • 1173 ft²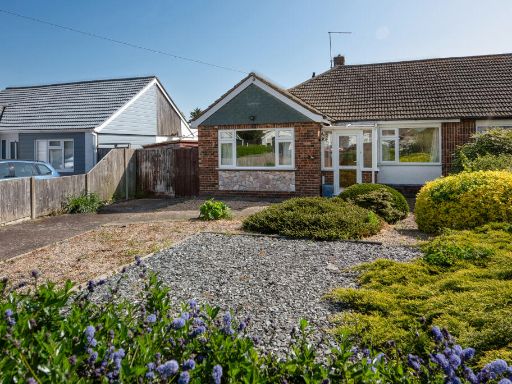 2 bedroom bungalow for sale in Marine Crescent, Whitstable, Kent, CT5 — £450,000 • 2 bed • 1 bath • 721 ft²
2 bedroom bungalow for sale in Marine Crescent, Whitstable, Kent, CT5 — £450,000 • 2 bed • 1 bath • 721 ft²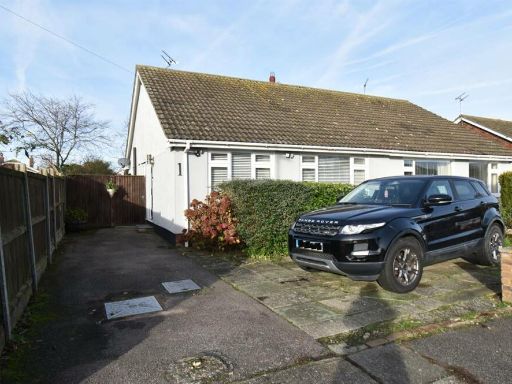 2 bedroom semi-detached bungalow for sale in Palace Close, Tankerton, Whitstable, CT5 — £415,000 • 2 bed • 1 bath • 688 ft²
2 bedroom semi-detached bungalow for sale in Palace Close, Tankerton, Whitstable, CT5 — £415,000 • 2 bed • 1 bath • 688 ft²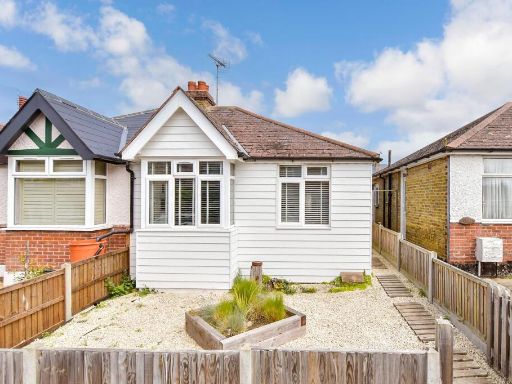 2 bedroom semi-detached bungalow for sale in Baliol Road, Whitstable, Kent, CT5 — £350,000 • 2 bed • 1 bath • 443 ft²
2 bedroom semi-detached bungalow for sale in Baliol Road, Whitstable, Kent, CT5 — £350,000 • 2 bed • 1 bath • 443 ft²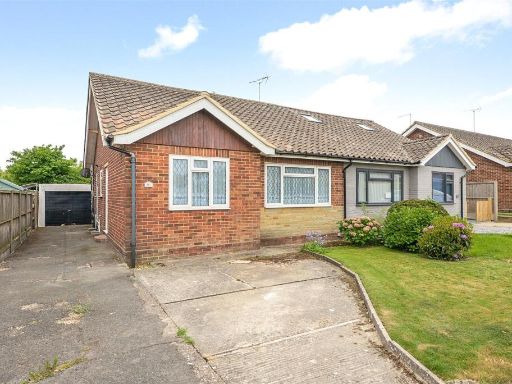 2 bedroom semi-detached bungalow for sale in Swalecliffe Road, Whitstable, CT5 — £350,000 • 2 bed • 1 bath • 665 ft²
2 bedroom semi-detached bungalow for sale in Swalecliffe Road, Whitstable, CT5 — £350,000 • 2 bed • 1 bath • 665 ft²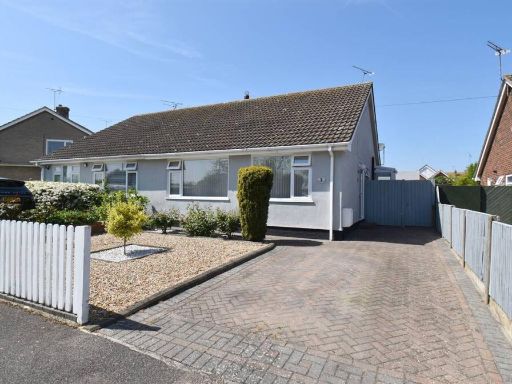 2 bedroom semi-detached bungalow for sale in Palace Close, Tankerton, Whitstable, CT5 — £410,000 • 2 bed • 1 bath • 656 ft²
2 bedroom semi-detached bungalow for sale in Palace Close, Tankerton, Whitstable, CT5 — £410,000 • 2 bed • 1 bath • 656 ft²