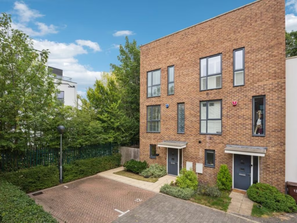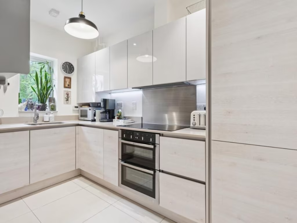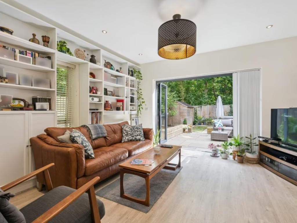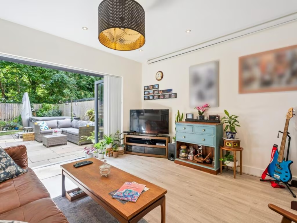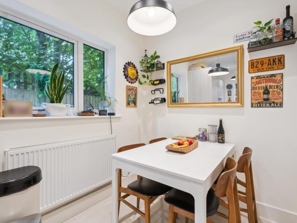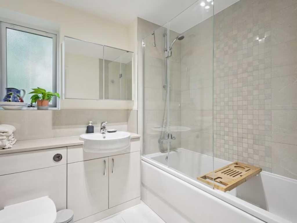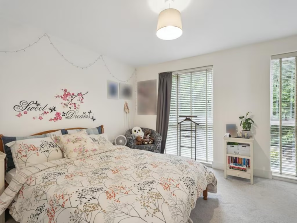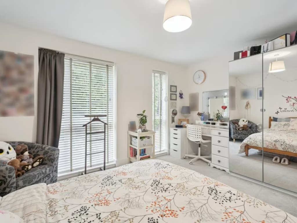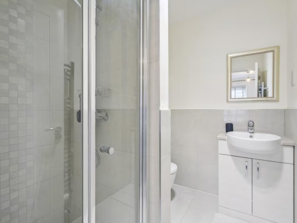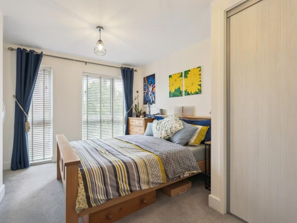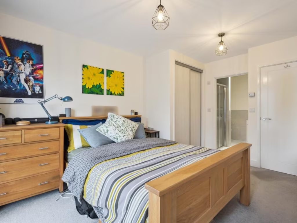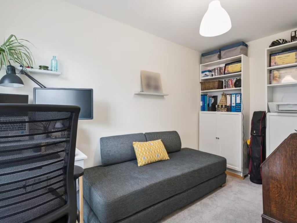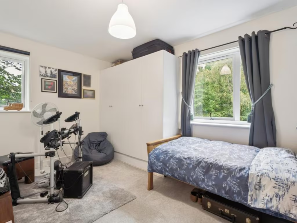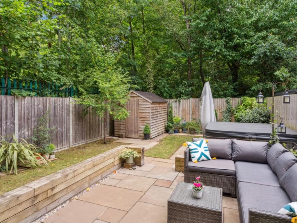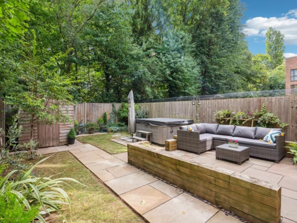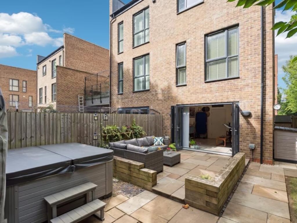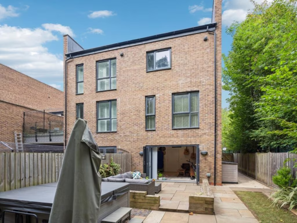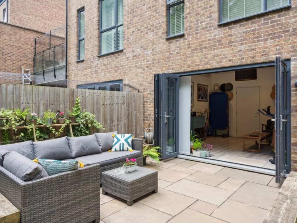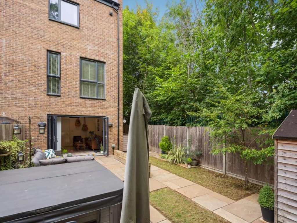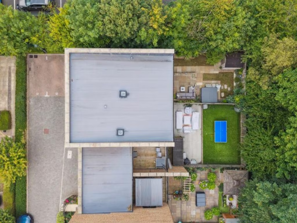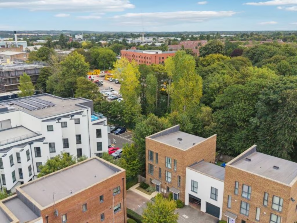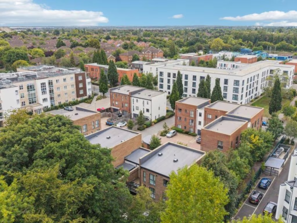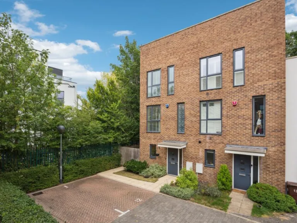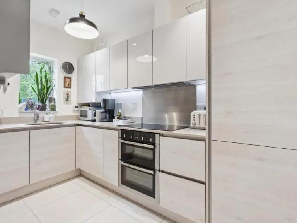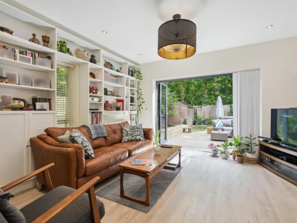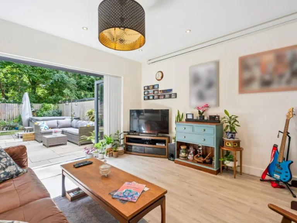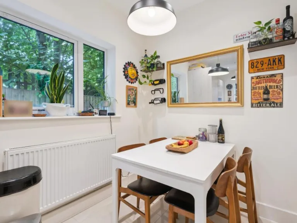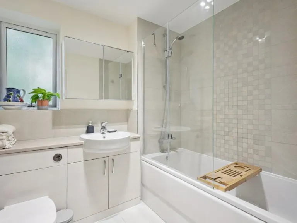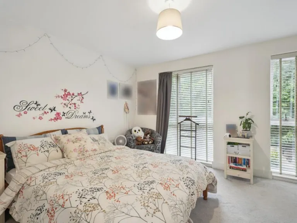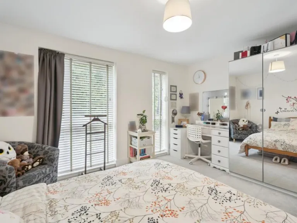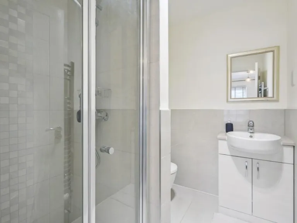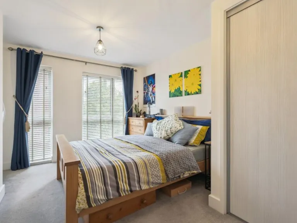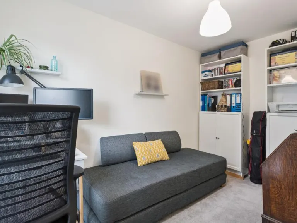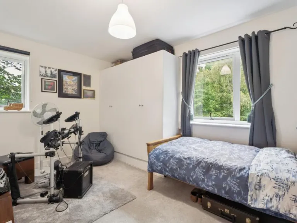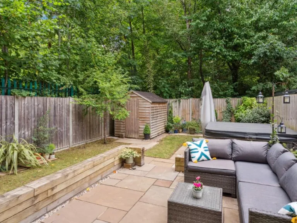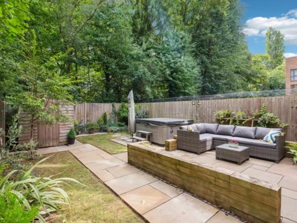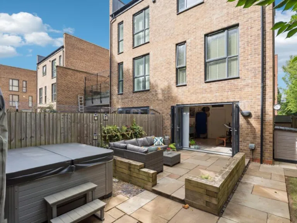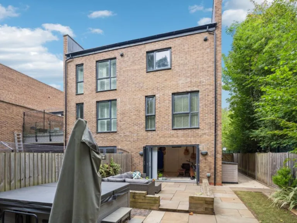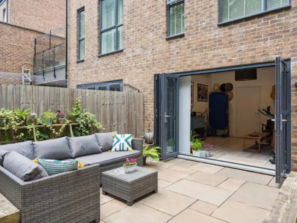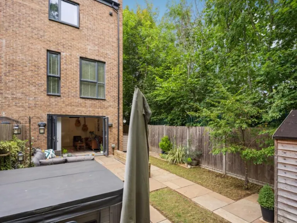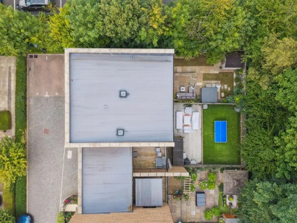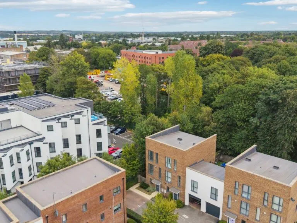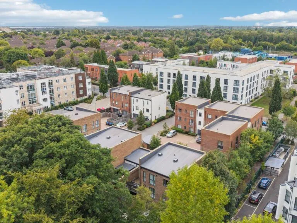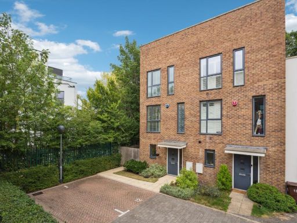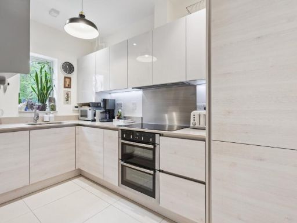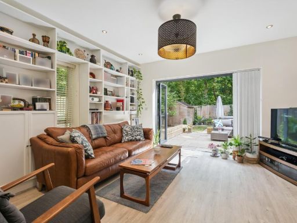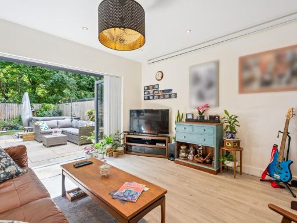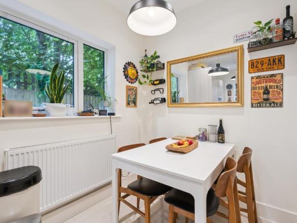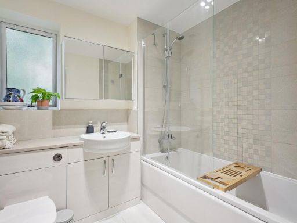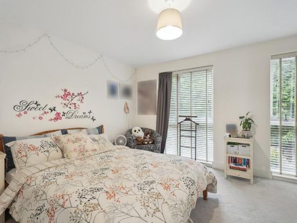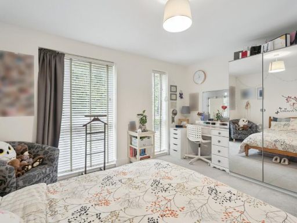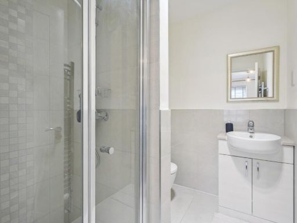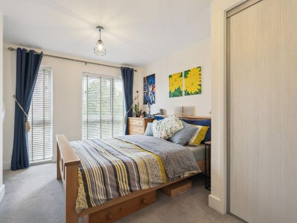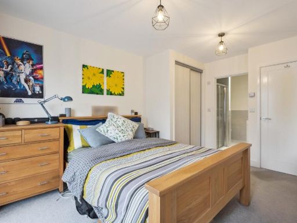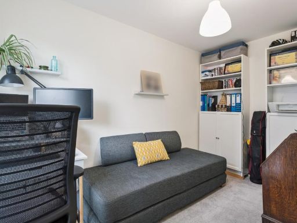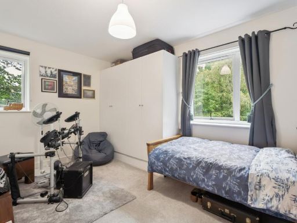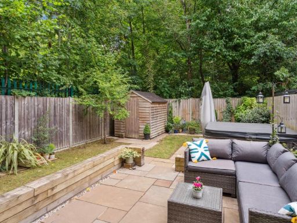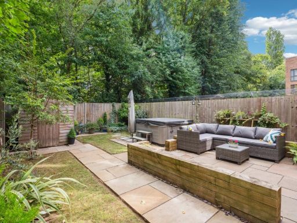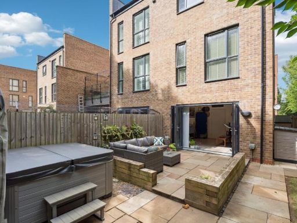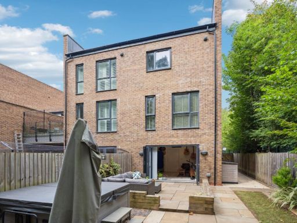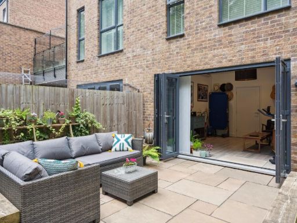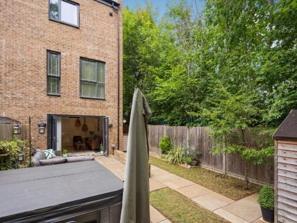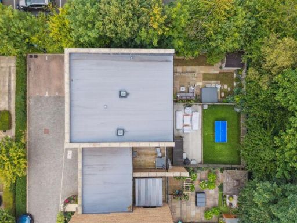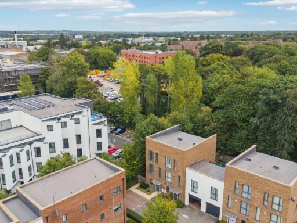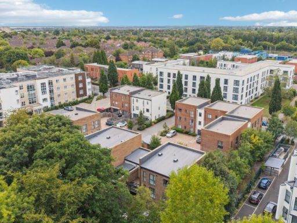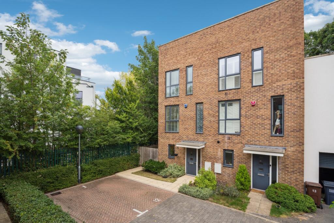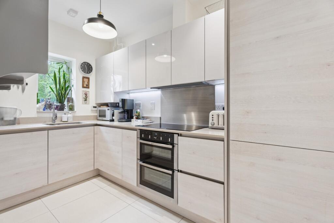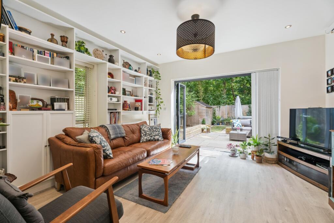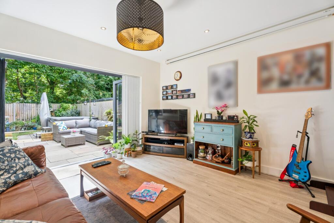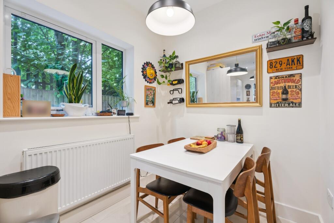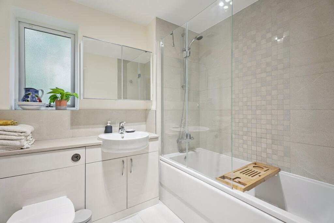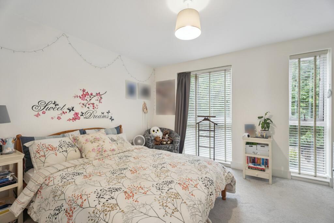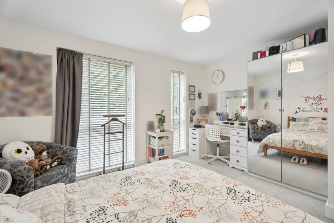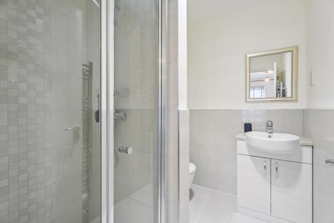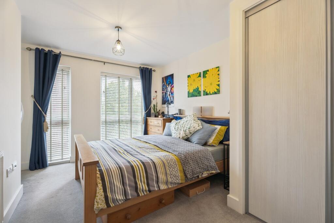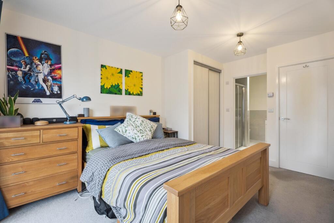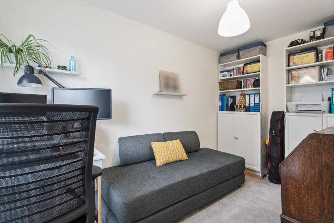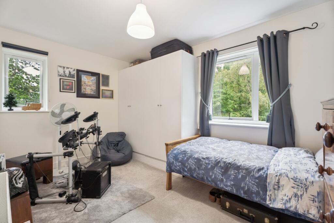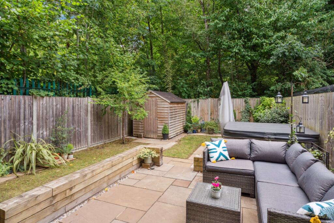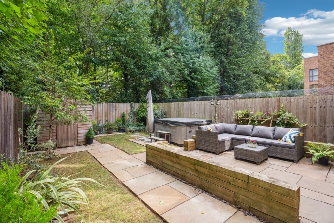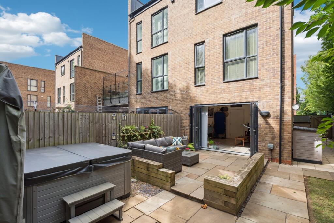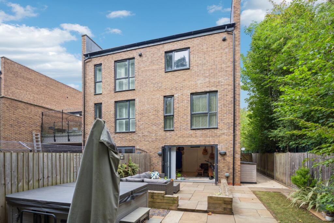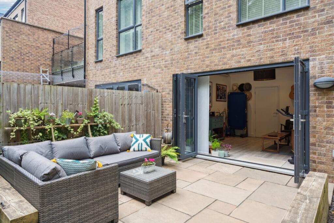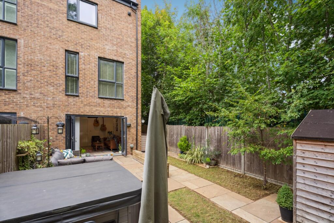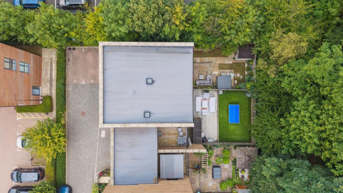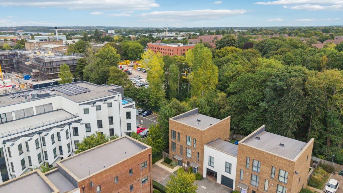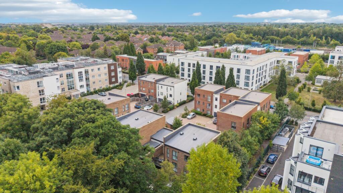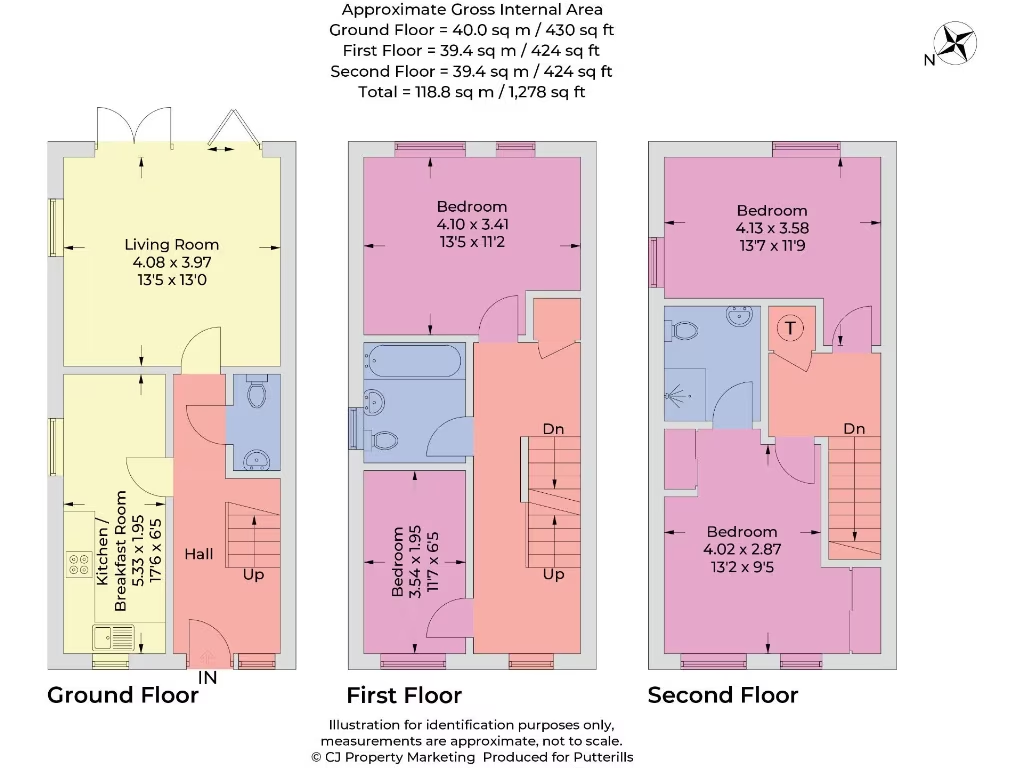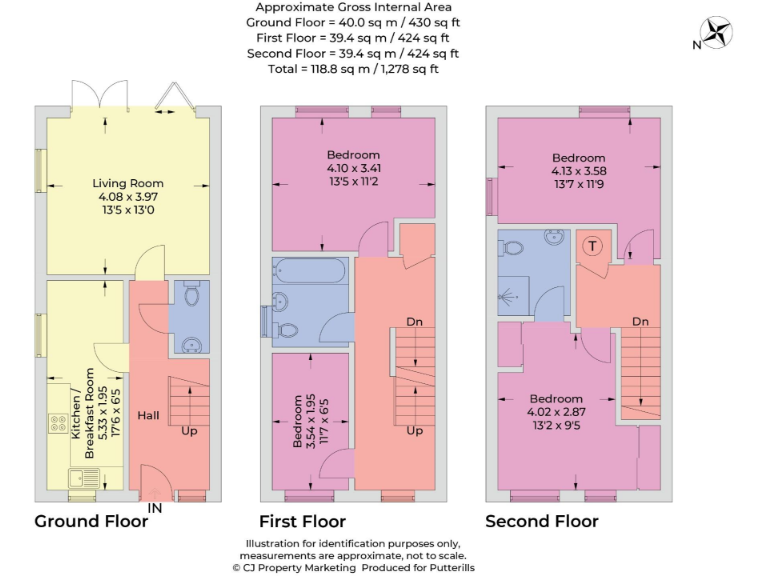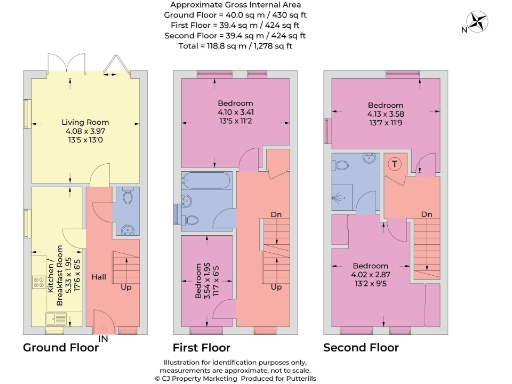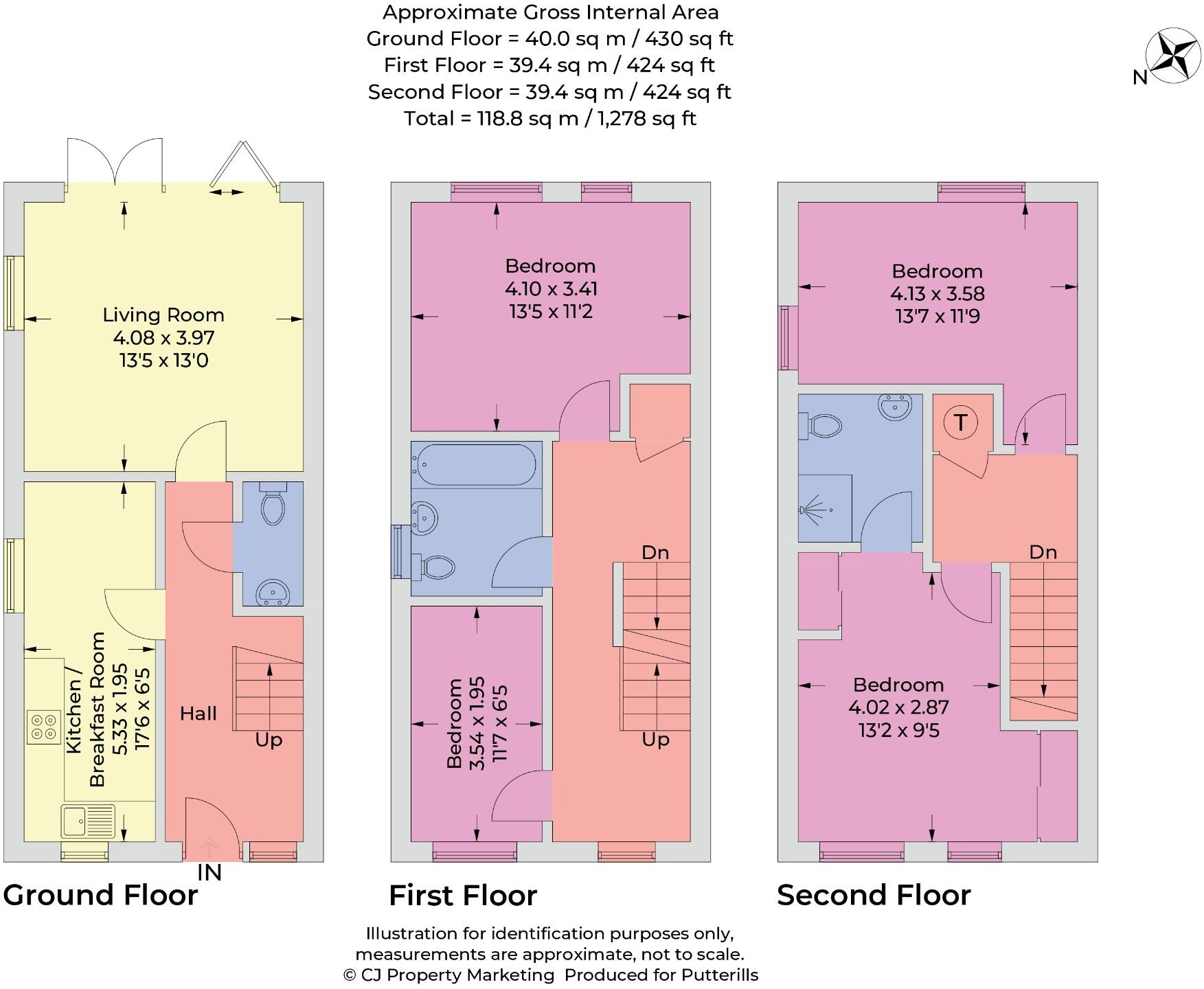Summary - Birkin Court, Welwyn Garden City, Hertfordshire, AL7 3FA AL7 3FA
4 bed 2 bath End of Terrace
Three-storey home with private garden and two parking spaces.
- 1,278 sq ft across three storeys, practical family layout
- Four bedrooms and two contemporary bathrooms
- Modern fitted kitchen/breakfast room with integrated appliances
- Private, low-maintenance rear garden with enclosed seating area
- Two allocated off-street parking spaces
- Freehold tenure, small annual maintenance charge (~£30)
- Small rear plot; limited garden space
- Local area: above-average crime and higher area deprivation
This three-storey end-terrace offers 1,278 sq ft of practical family living close to Welwyn Garden City amenities and commuter links. The ground floor provides a modern fitted kitchen/breakfast room with integrated appliances, a handy guest WC and a sitting room that opens to a private, low-maintenance rear garden with an enclosed seating area and side gate.
Upstairs are four bedrooms served by two contemporary bathrooms; the layout suits families needing separate sleeping zones or room for a home office. The property includes two allocated off-street parking spaces and is offered freehold, helping simplify ownership for buyers moving from flats or shared-ownership homes.
Buyers should be aware of some local factors: the immediate area records above-average crime levels and is classified as relatively deprived, and the rear plot is modest in size. Broadband speeds are average; mobile signal and commuter rail links are strong. There is a small annual maintenance charge of about £30 and council tax is above average.
Overall, this modern brick-built home provides move-in-ready accommodation with sensible family-friendly features and practical outdoor space. It will suit purchasers prioritising internal space, parking and transport connections, though those wanting extensive gardens, faster broadband or a quieter neighbourhood should factor these points into their decision.
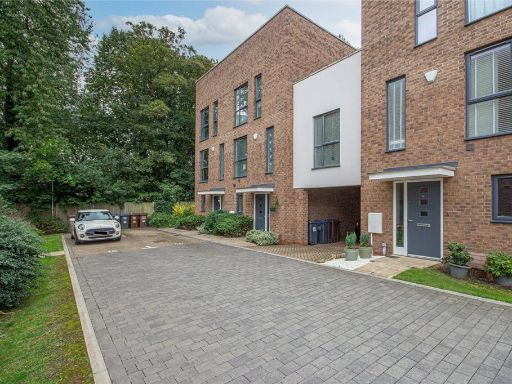 4 bedroom end of terrace house for sale in Birkin Court, Welwyn Garden City, Hertfordshire, AL7 — £550,000 • 4 bed • 2 bath • 1259 ft²
4 bedroom end of terrace house for sale in Birkin Court, Welwyn Garden City, Hertfordshire, AL7 — £550,000 • 4 bed • 2 bath • 1259 ft²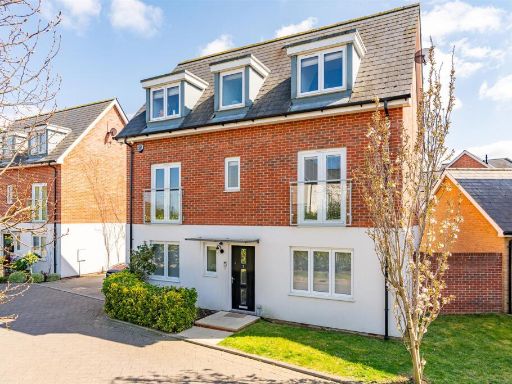 4 bedroom detached house for sale in Appletree Way, Welwyn Garden City, AL7 — £615,000 • 4 bed • 3 bath • 1688 ft²
4 bedroom detached house for sale in Appletree Way, Welwyn Garden City, AL7 — £615,000 • 4 bed • 3 bath • 1688 ft²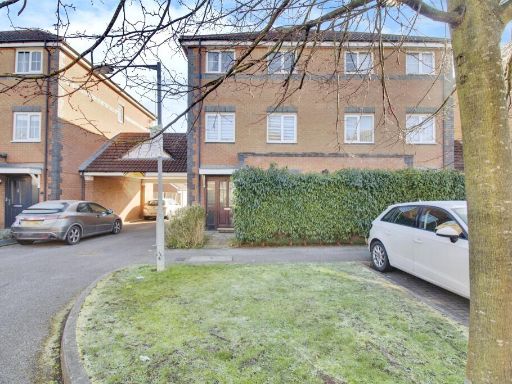 4 bedroom town house for sale in Kenyon Place, Welwyn Garden City, AL7 — £525,000 • 4 bed • 2 bath • 1406 ft²
4 bedroom town house for sale in Kenyon Place, Welwyn Garden City, AL7 — £525,000 • 4 bed • 2 bath • 1406 ft²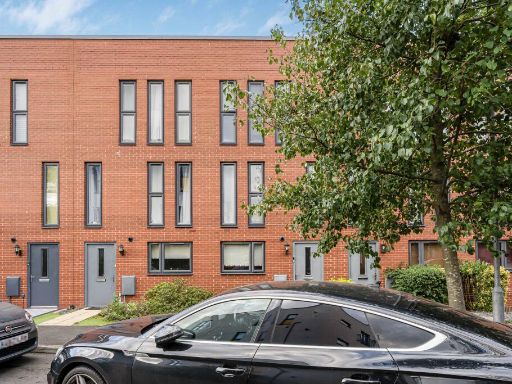 4 bedroom terraced house for sale in Penn Way, Welwyn Garden City, AL7 — £500,000 • 4 bed • 3 bath • 1203 ft²
4 bedroom terraced house for sale in Penn Way, Welwyn Garden City, AL7 — £500,000 • 4 bed • 3 bath • 1203 ft²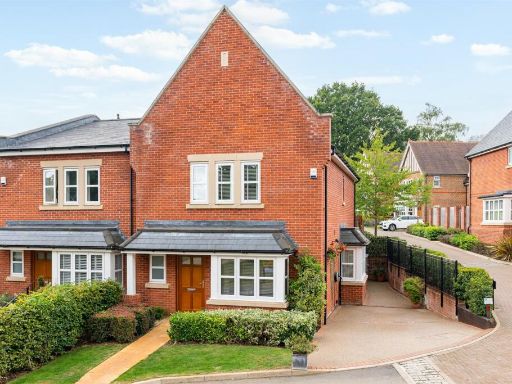 3 bedroom semi-detached house for sale in Butterwick Way, Welwyn, AL6 — £750,000 • 3 bed • 2 bath • 1337 ft²
3 bedroom semi-detached house for sale in Butterwick Way, Welwyn, AL6 — £750,000 • 3 bed • 2 bath • 1337 ft²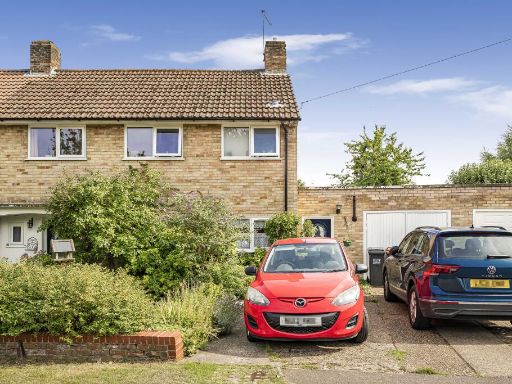 4 bedroom semi-detached house for sale in Graysfield, Welwyn Garden City, AL7 — £630,000 • 4 bed • 2 bath • 1488 ft²
4 bedroom semi-detached house for sale in Graysfield, Welwyn Garden City, AL7 — £630,000 • 4 bed • 2 bath • 1488 ft²