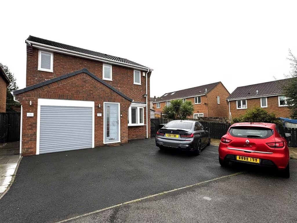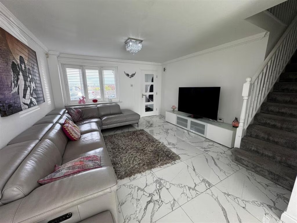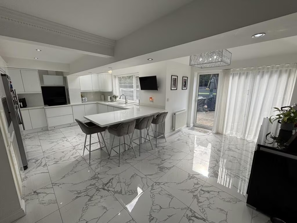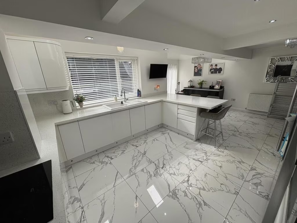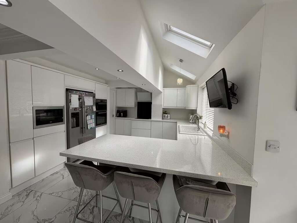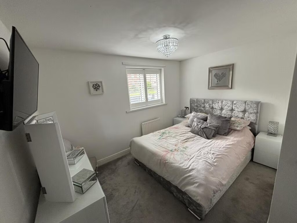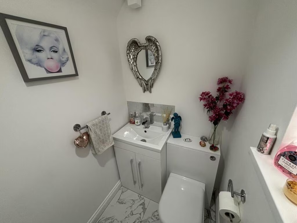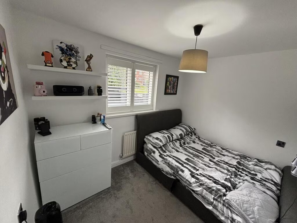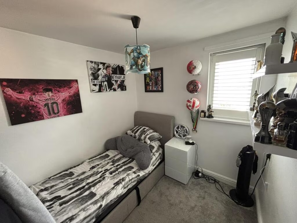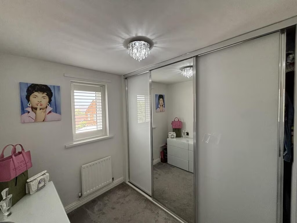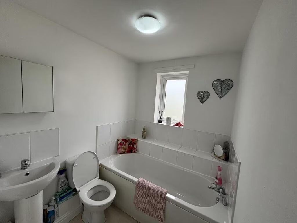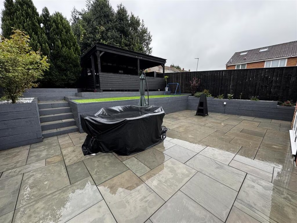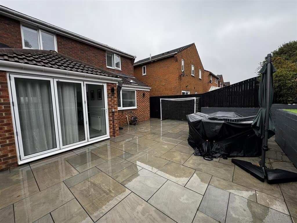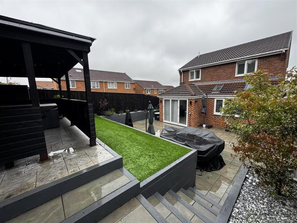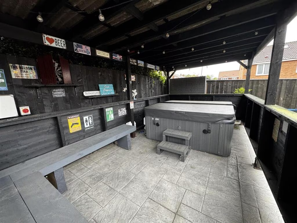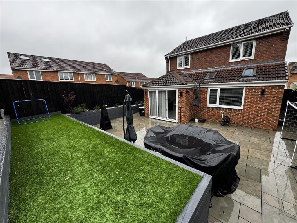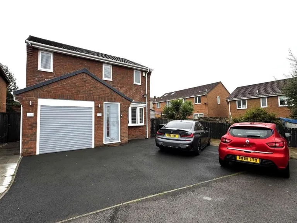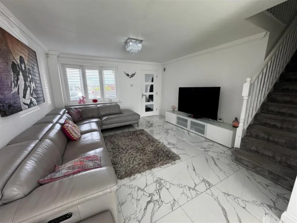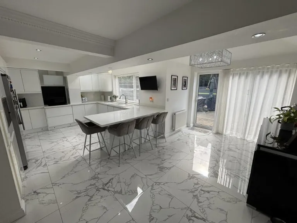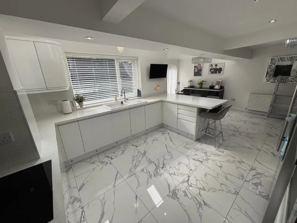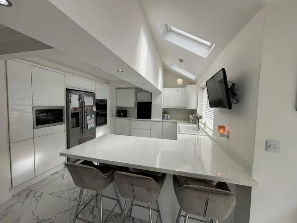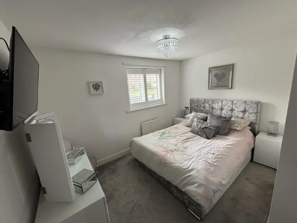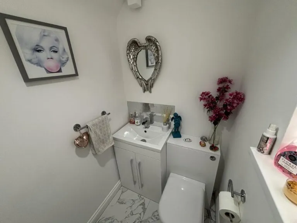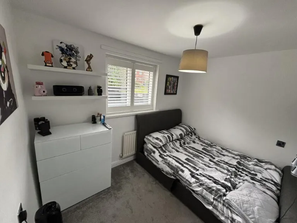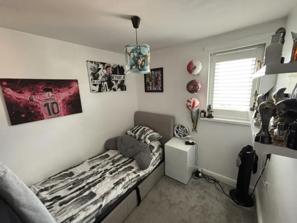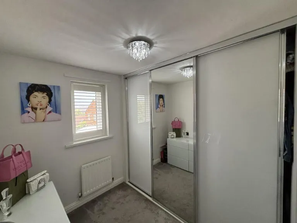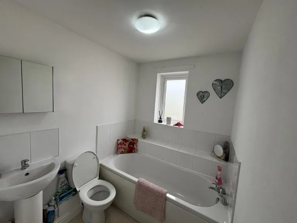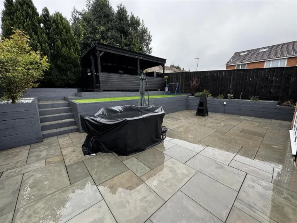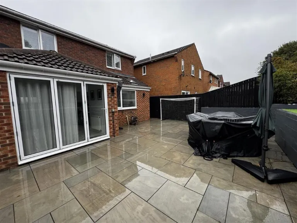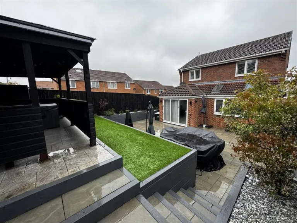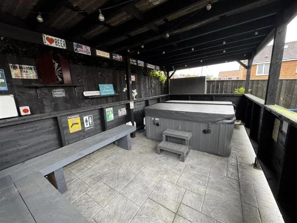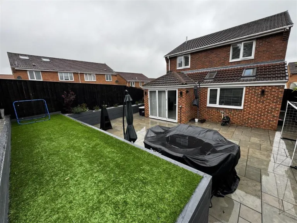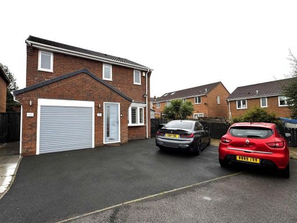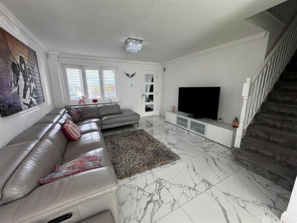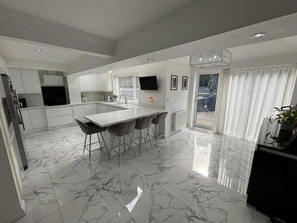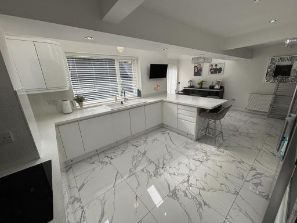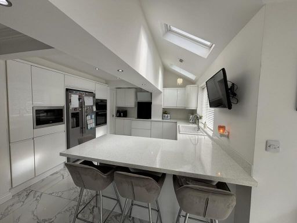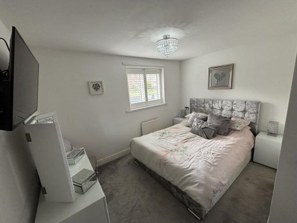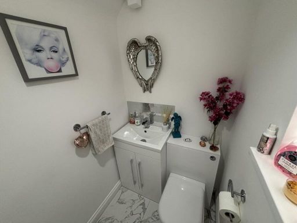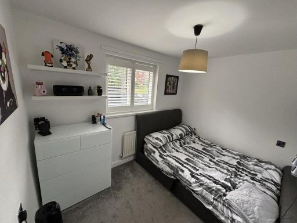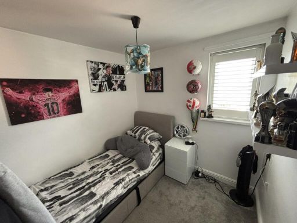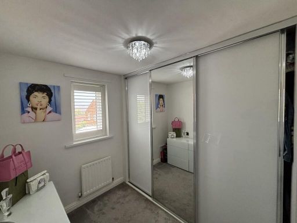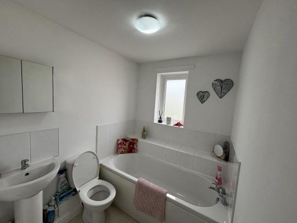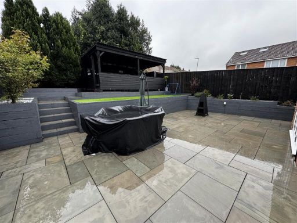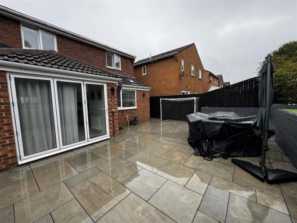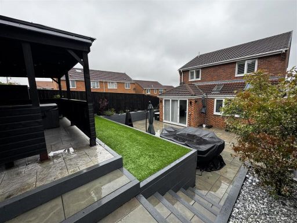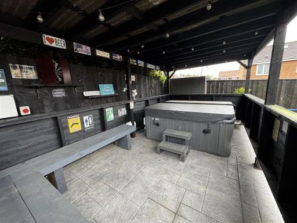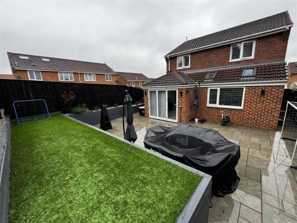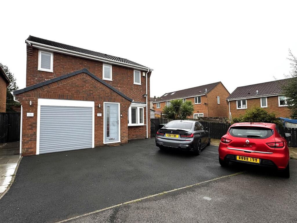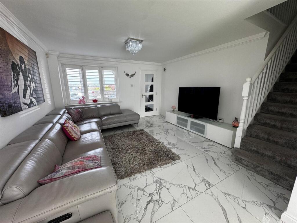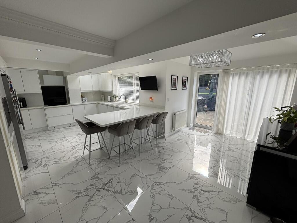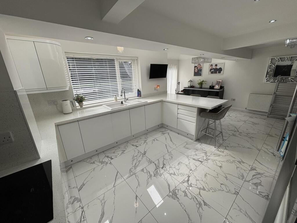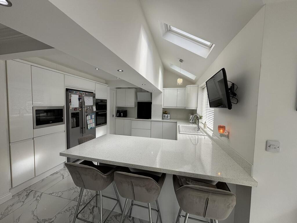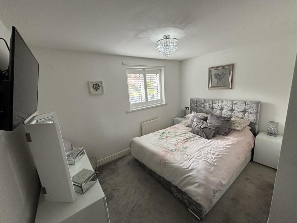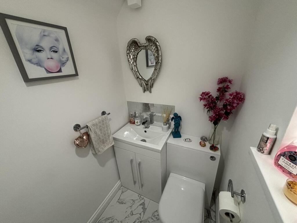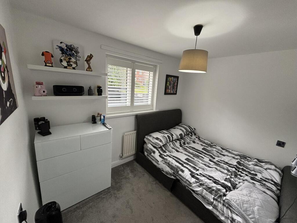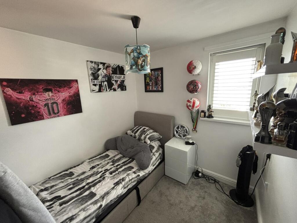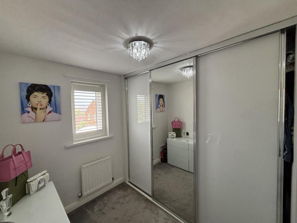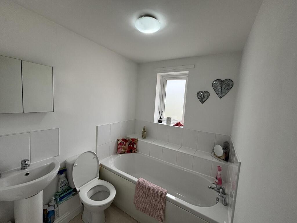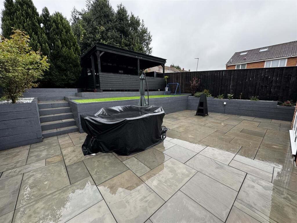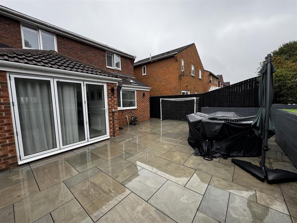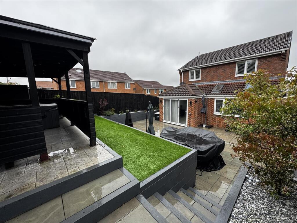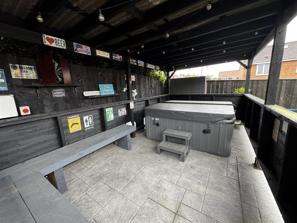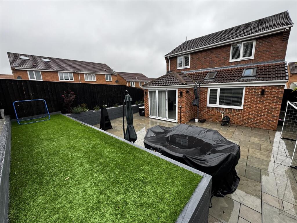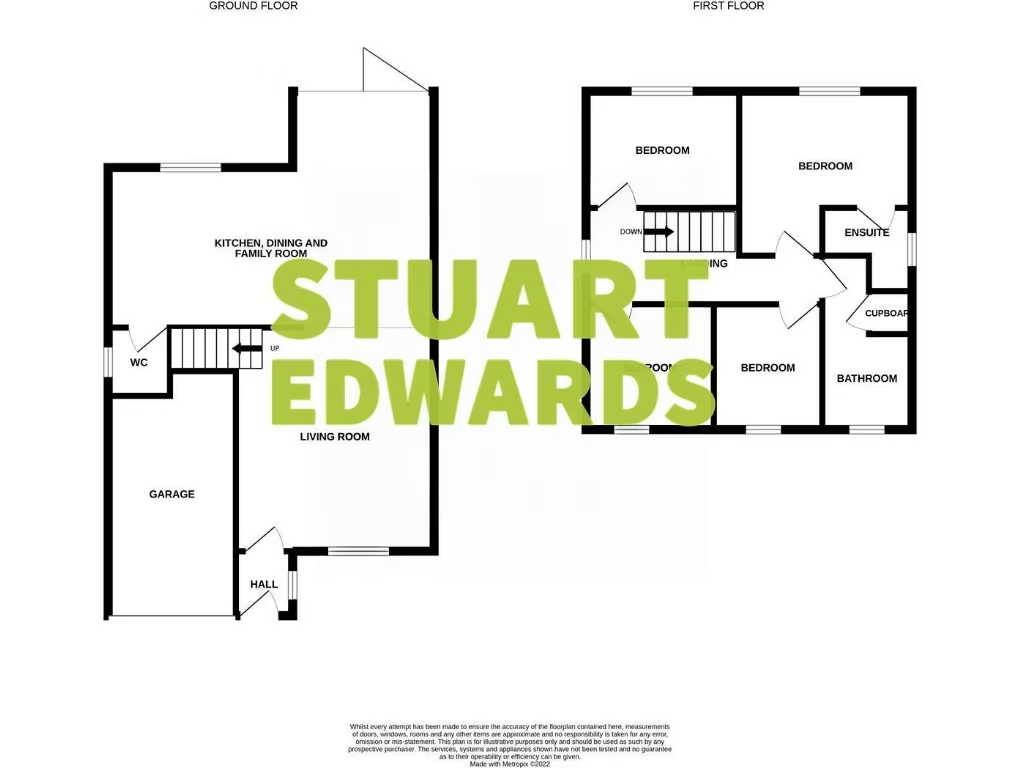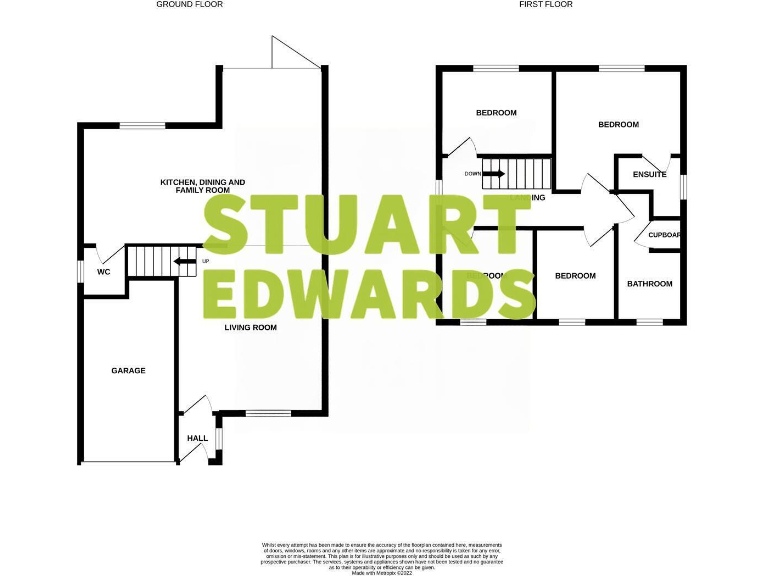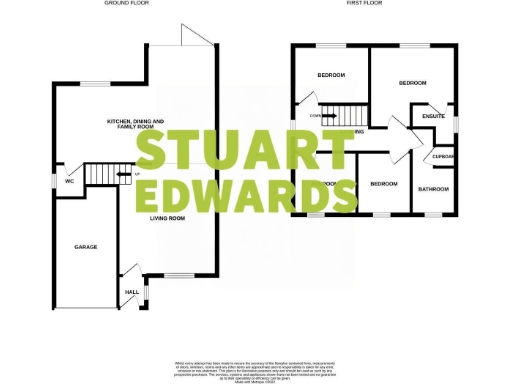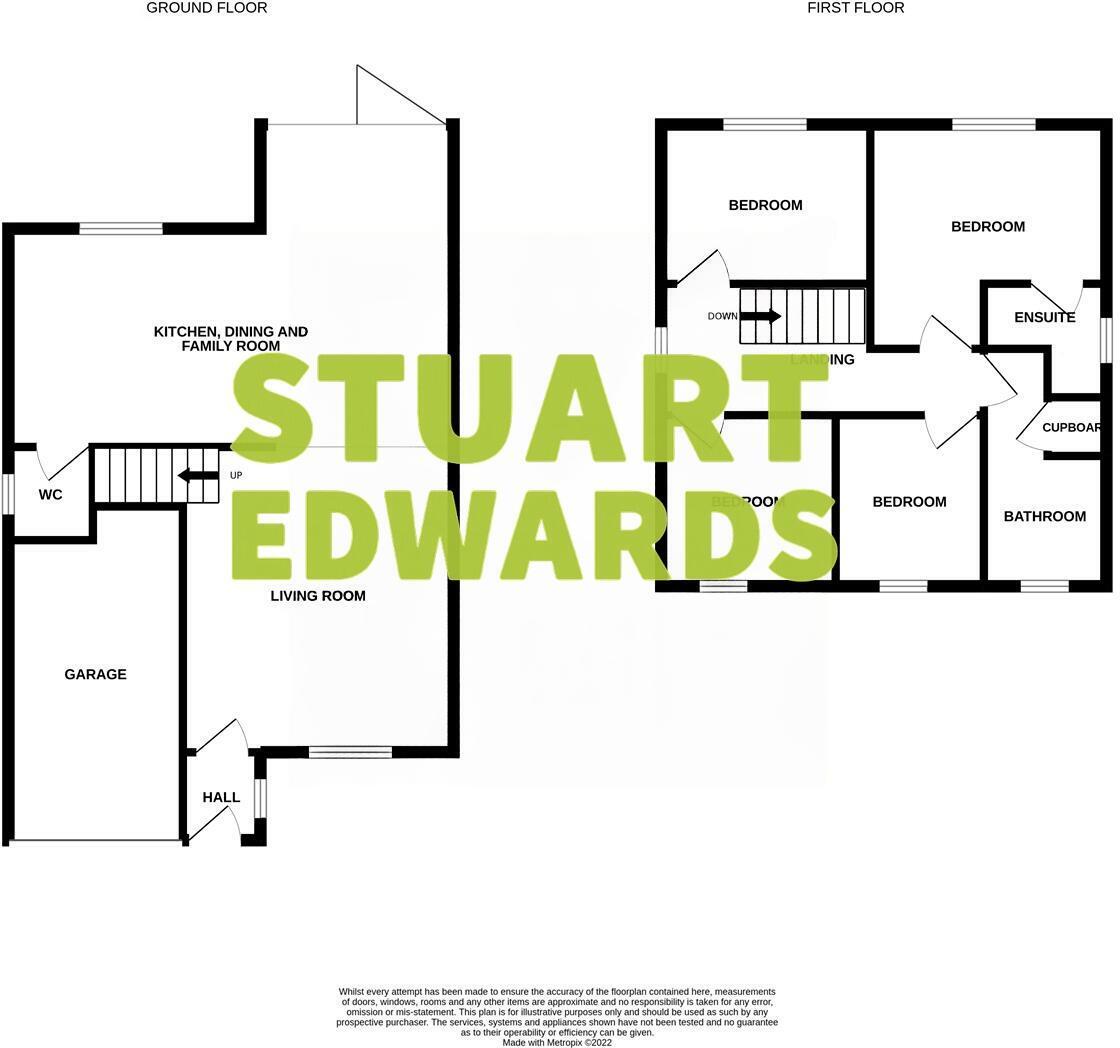Summary - 12 HARTSIDE VIEW BEARPARK DURHAM DH7 7TE
4 bed 2 bath Detached
Contemporary 4-bed detached home, landscaped garden and large driveway — 3 miles from Durham.
Extended detached house with open-plan kitchen/diner and vaulted ceiling
Integrated appliances, Velux rooflights and bi-fold doors to garden
Master bedroom with ensuite plus three further bedrooms
Large driveway for several cars and single garage included
Landscaped rear garden, patio, artificial lawn and garden room (hot tub)
UPVC double glazing (installed before 2002); cavity walls with partial insulation assumed
EPC rating D; area classed as deprived — consider longer-term value drivers
Overall size recorded as small despite flexible internal layout
This extended four-bedroom detached house on Hartside View has been modernised for open-plan family living while remaining just three miles from Durham. The ground floor flows from a separate lounge into a vaulted kitchen/dining/family room with integrated appliances, Velux rooflights and bi-fold doors that open onto a landscaped rear garden and exterior garden room. A large driveway and single garage provide generous off-street parking.
Internally the property benefits from contemporary finishes—Calacatta marble-effect tiled floors, high-gloss kitchen units and a master ensuite—so it is ready for family occupation with minimal immediate works. Gas central heating and UPVC double glazing are in place, though the glazing predates 2002 and cavity walls are assumed to have partial insulation.
Practical points to note: EPC rating D and the property sits in an area with higher-than-average deprivation levels. The plot is a decent size and low-maintenance landscaping (artificial grass, large patio) will suit busy families, but buyers seeking a large overall footprint should note the listing records the overall size as small.
Well-located for schools, village amenities and commuter routes, this home will suit a growing family wanting modern accommodation close to Durham city. Internal inspection is recommended to appreciate the layout, light and outdoor space.
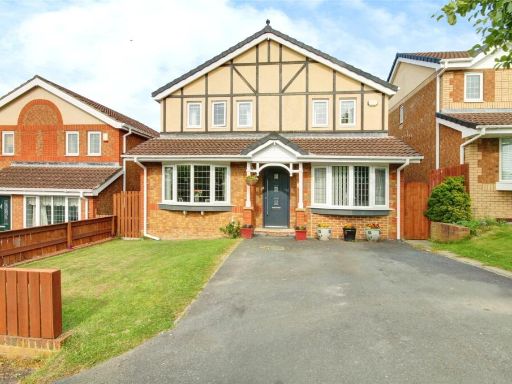 4 bedroom detached house for sale in Blackcliffe Way, Bearpark, Durham, DH7 — £230,000 • 4 bed • 2 bath • 1006 ft²
4 bedroom detached house for sale in Blackcliffe Way, Bearpark, Durham, DH7 — £230,000 • 4 bed • 2 bath • 1006 ft²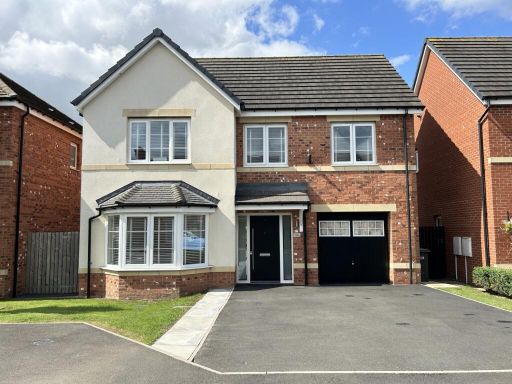 4 bedroom detached house for sale in Weatherhill Way, Browney, Durham, County Durham, DH7 — £375,000 • 4 bed • 2 bath • 1457 ft²
4 bedroom detached house for sale in Weatherhill Way, Browney, Durham, County Durham, DH7 — £375,000 • 4 bed • 2 bath • 1457 ft²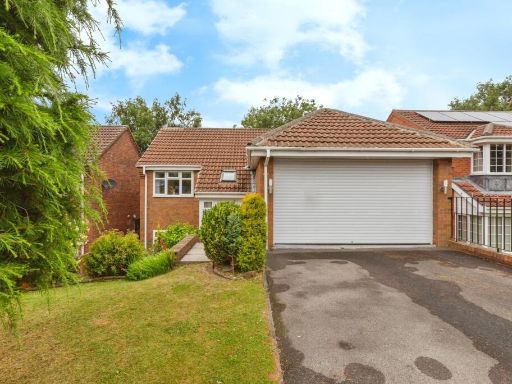 4 bedroom detached house for sale in Hilltop Road, Bearpark, Durham, DH7 — £350,000 • 4 bed • 3 bath • 1495 ft²
4 bedroom detached house for sale in Hilltop Road, Bearpark, Durham, DH7 — £350,000 • 4 bed • 3 bath • 1495 ft²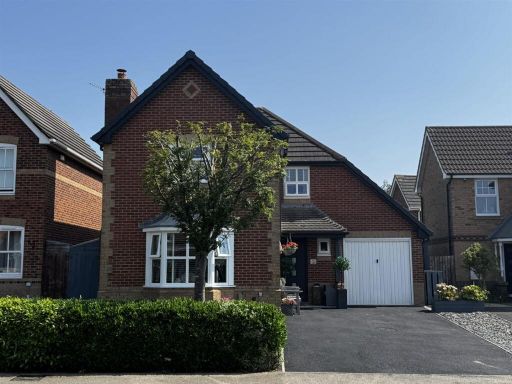 4 bedroom detached house for sale in St. Marys Drive, Sherburn Village, DH6 — £320,000 • 4 bed • 2 bath • 1389 ft²
4 bedroom detached house for sale in St. Marys Drive, Sherburn Village, DH6 — £320,000 • 4 bed • 2 bath • 1389 ft²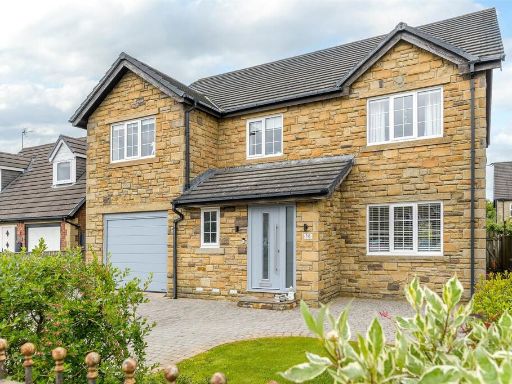 5 bedroom detached house for sale in South Acre, Oakenshaw, Crook, DL15 — £400,000 • 5 bed • 2 bath • 2200 ft²
5 bedroom detached house for sale in South Acre, Oakenshaw, Crook, DL15 — £400,000 • 5 bed • 2 bath • 2200 ft²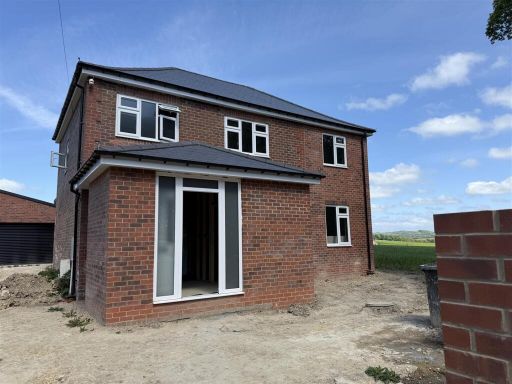 5 bedroom detached house for sale in Naysmith Cottage, Durham, DH1 — £525,000 • 5 bed • 3 bath • 2799 ft²
5 bedroom detached house for sale in Naysmith Cottage, Durham, DH1 — £525,000 • 5 bed • 3 bath • 2799 ft²