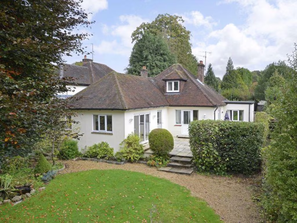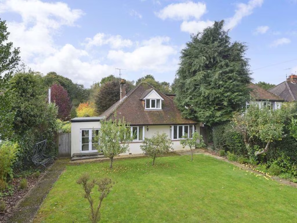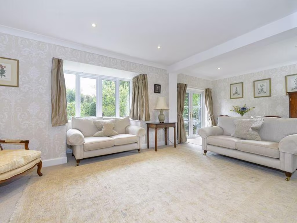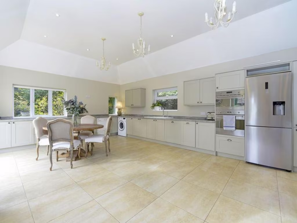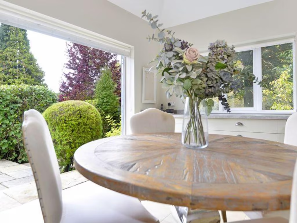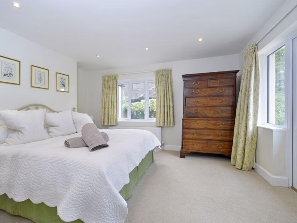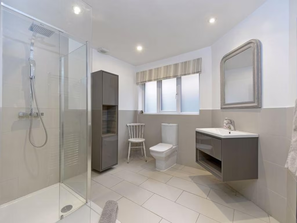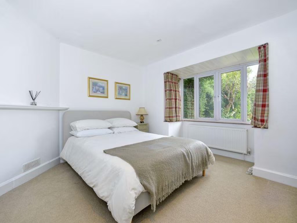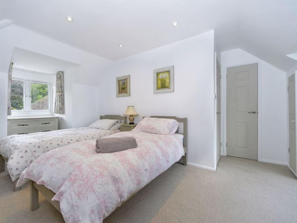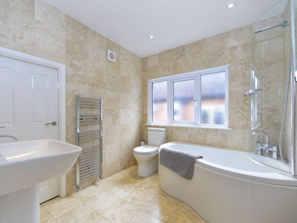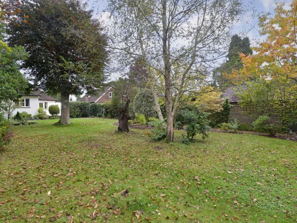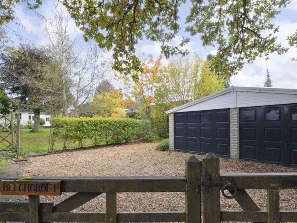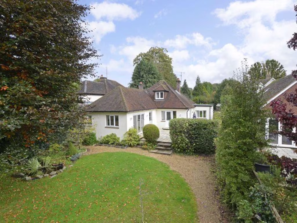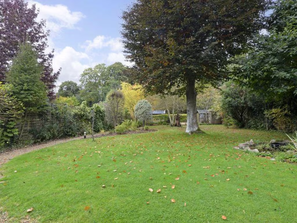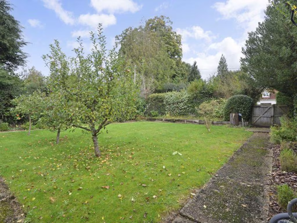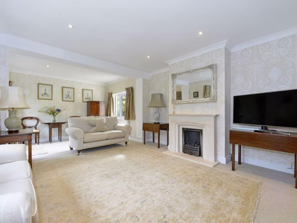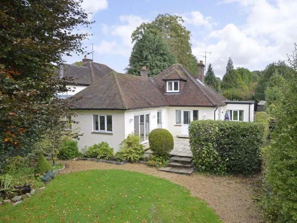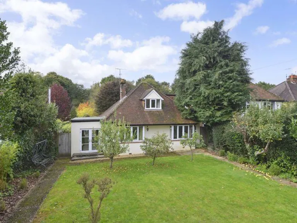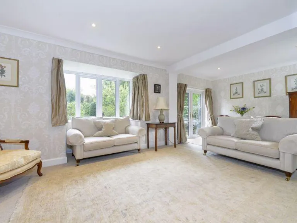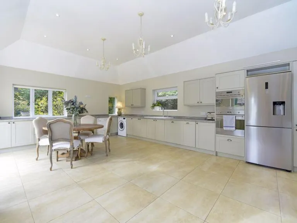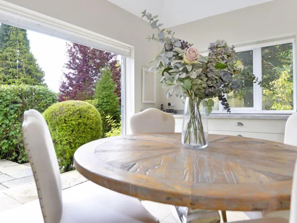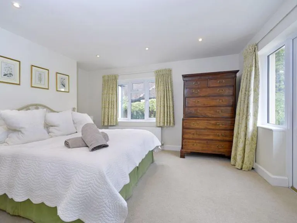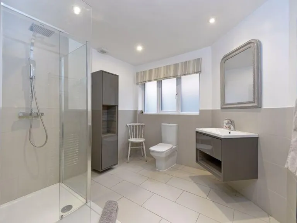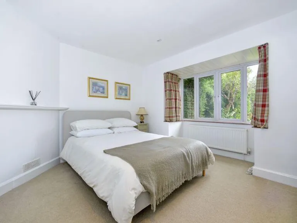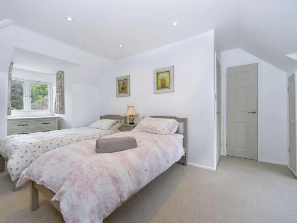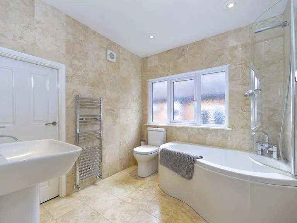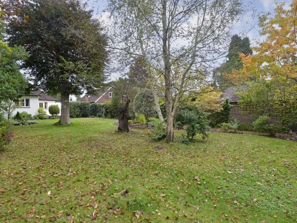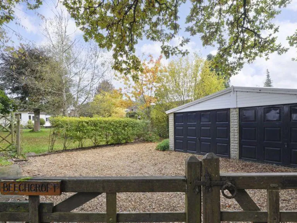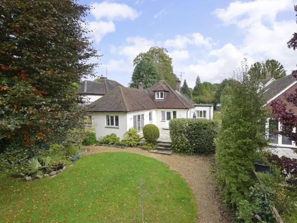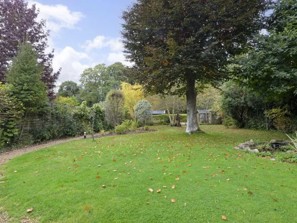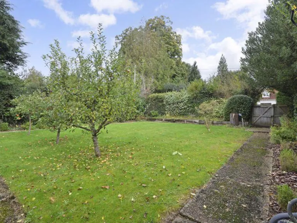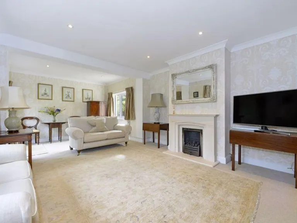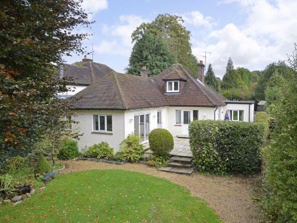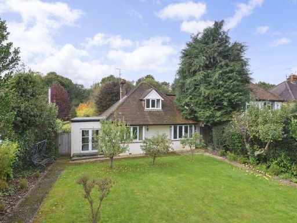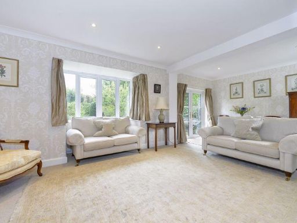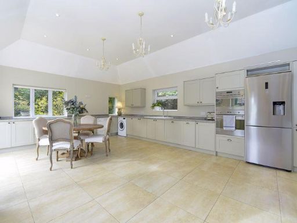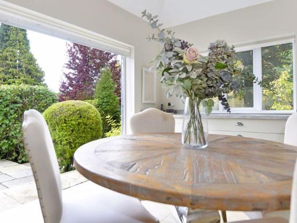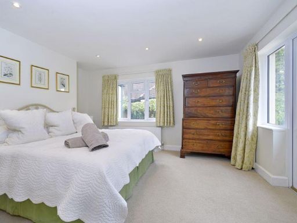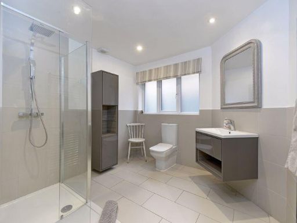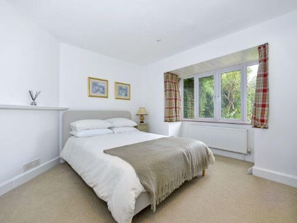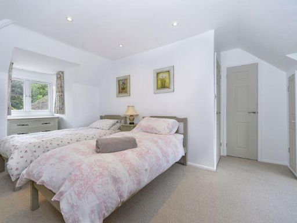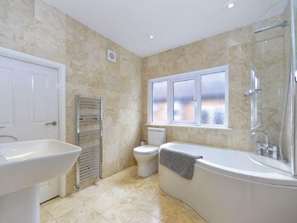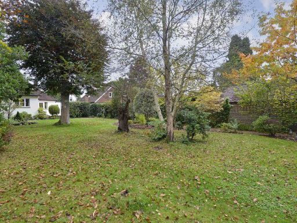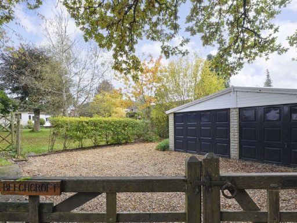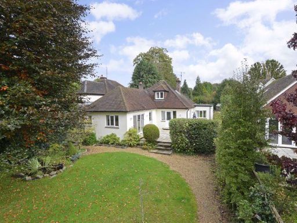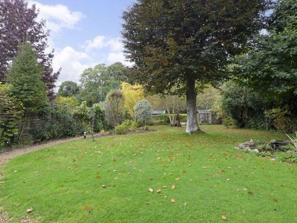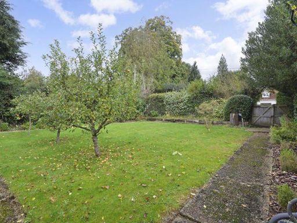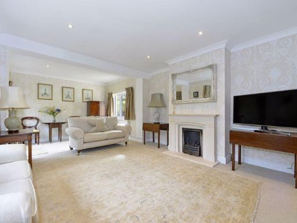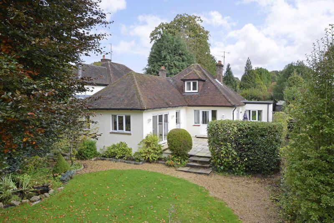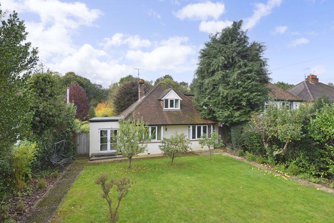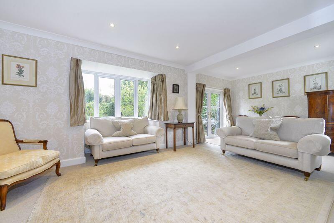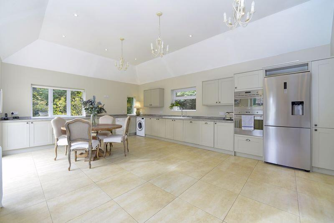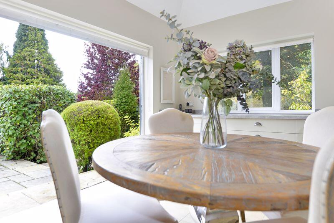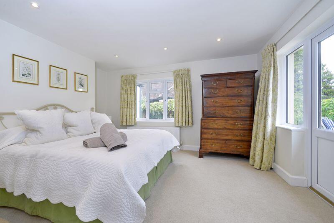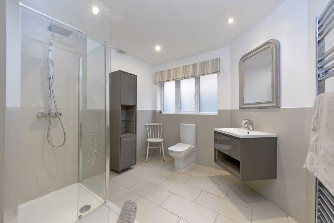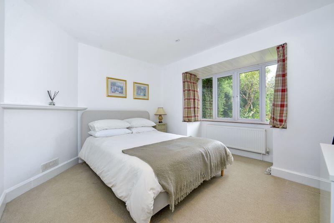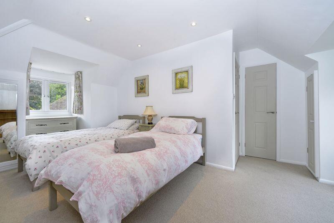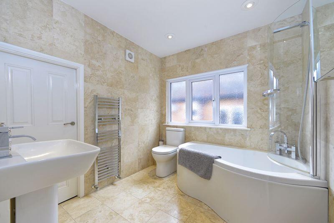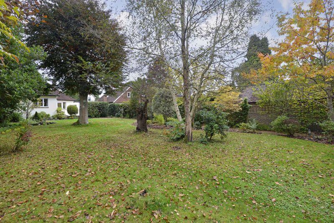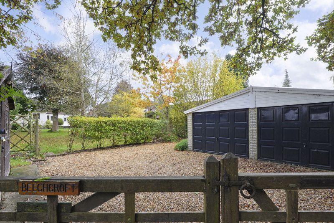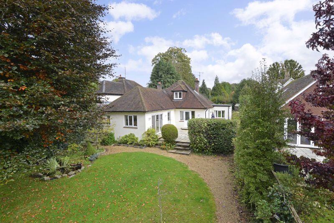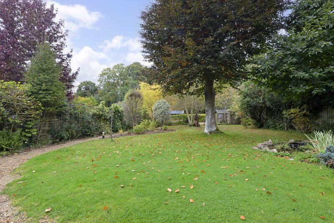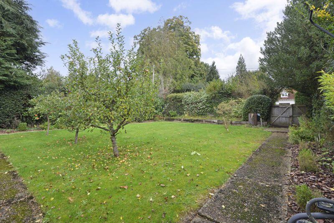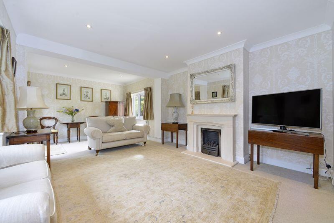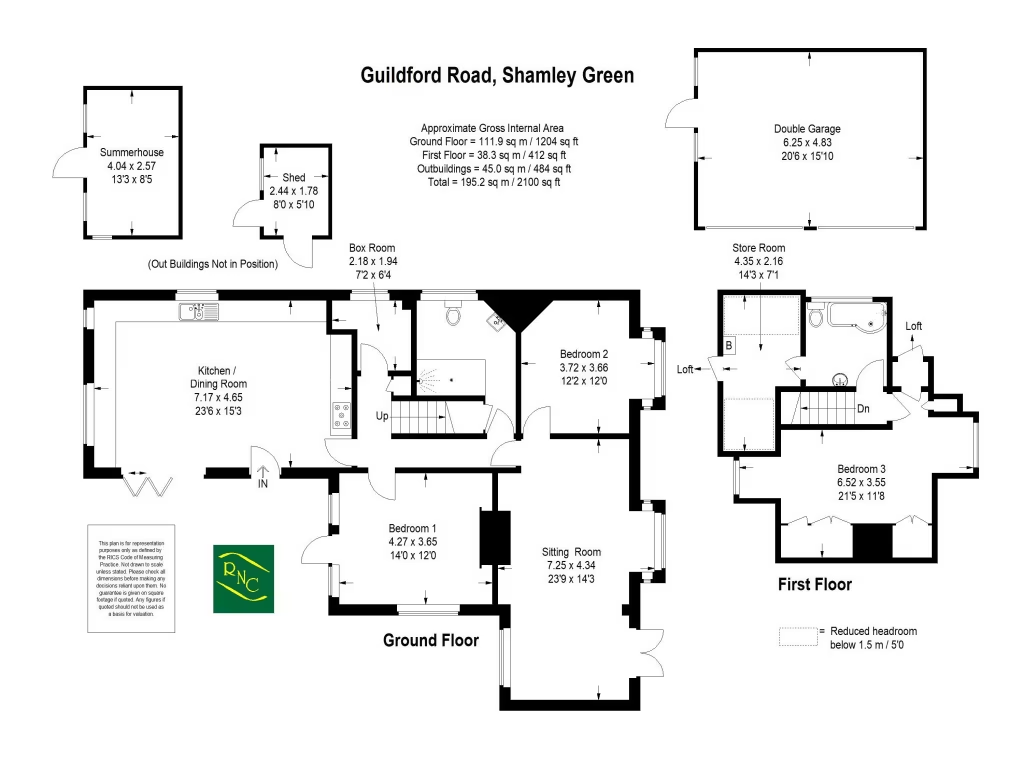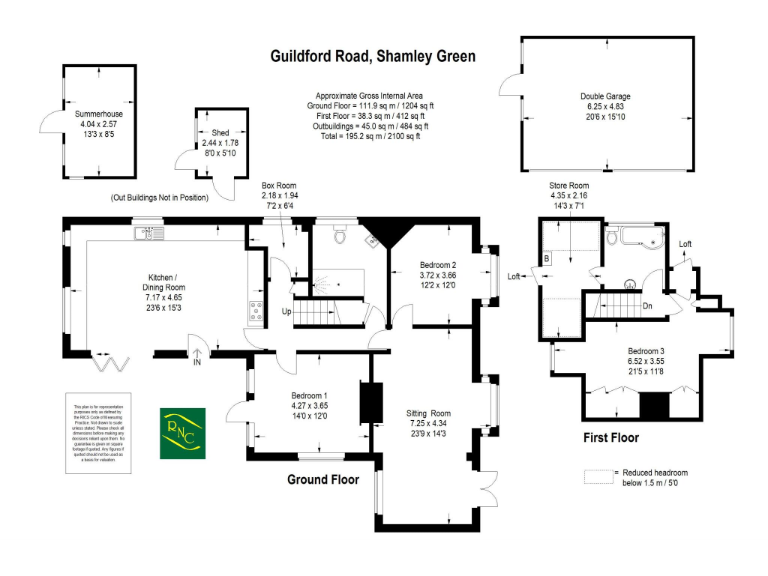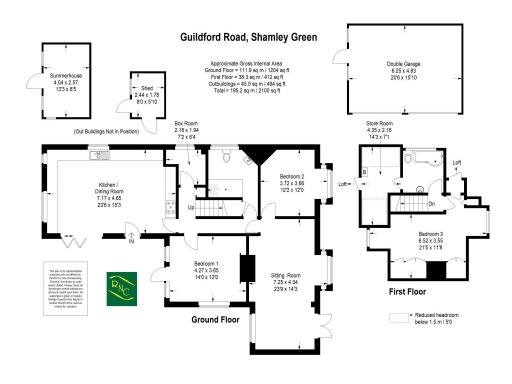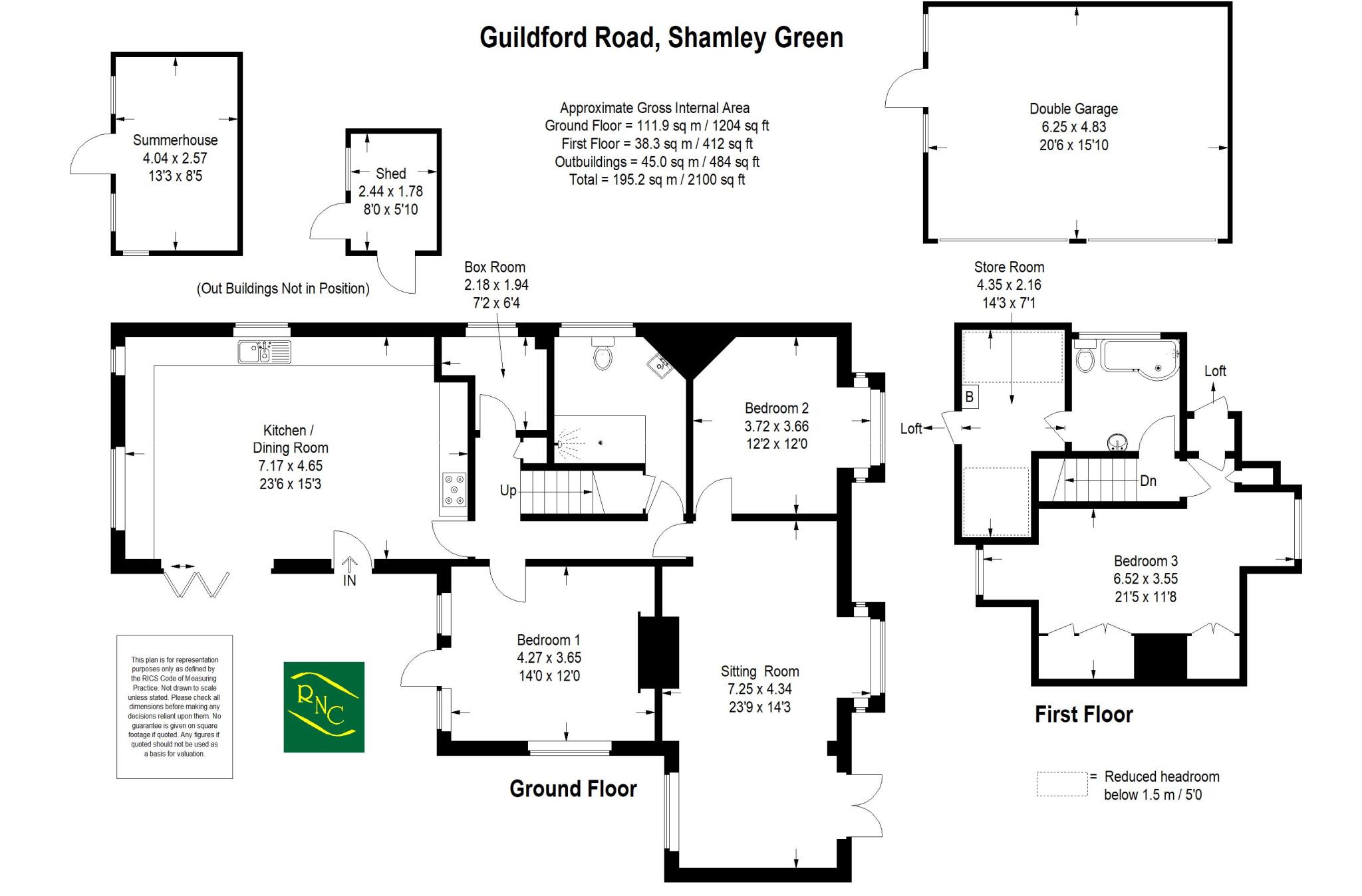Three double bedrooms and two bathrooms, adaptable chalet layout
23 ft refitted kitchen/dining room with bifolding doors to patio
South- and west-facing large, mature garden with summerhouse
Detached double garage and gated gravel driveway parking
Planning permission in place for significant first-floor/side extension
Sold freehold with no onward chain; gas heating and double glazing
Council tax expensive; broadband speeds reported as average
First-floor loft/store rather than fully formed additional rooms
Set well back from Guildford Road in sought-after Shamley Green, this detached chalet-style home sits on a large, well-landscaped plot with mature trees and private lawns. The ground floor offers flexible living: a double-aspect sitting room with fireplace, a generous 23 ft refitted kitchen/dining room with bifolding doors onto a paved patio, two double bedrooms, a modern shower room and a study/box room. Upstairs is a spacious double bedroom with fitted wardrobes, a family bathroom and a large loft/store room.
Outside, the gardens face south and west, catching plenty of sun across the day and offering a timber summerhouse, shed and extensive paved entertaining areas. Vehicular parking is convenient with a gravel driveway and a detached double garage. The property is freehold, has gas central heating, double glazing and is being sold with no onward chain.
A significant practical benefit is the existing planning permission (WA 2024 00128) for a substantial first-floor and side extension — appealing to families who want to enlarge or reconfigure living space without starting the planning process from scratch. Equally, the home is presented in good order and will suit buyers who prefer a well-cared-for property with immediate occupancy possible.
Buyers should note a few material points: council tax is described as expensive and broadband speeds are average — relevant if you work from home. The first-floor accommodation includes a large loft/store area rather than a fully formed second-floor layout, so completion of any extensive upstairs conversion or the permitted extension will require additional investment. Overall, this is a private, adaptable family home in a very affluent village setting with clear scope to add significant value.
