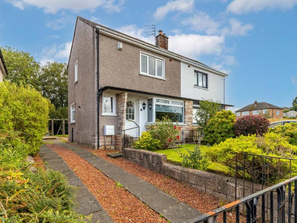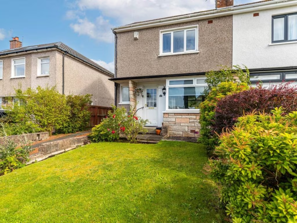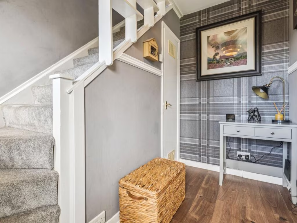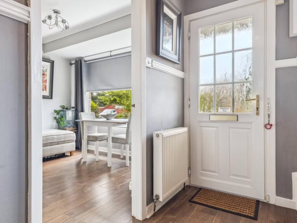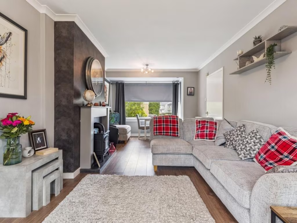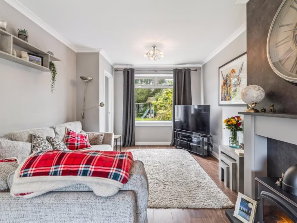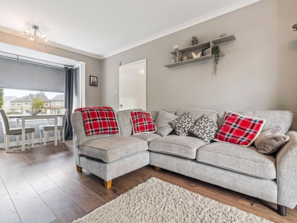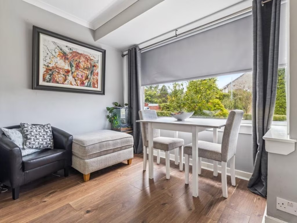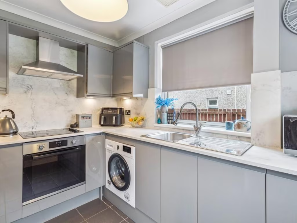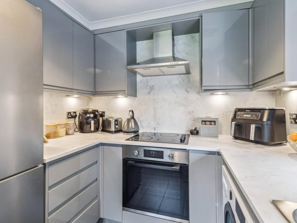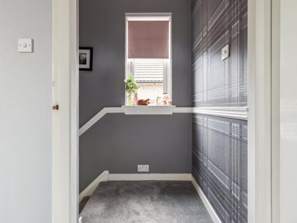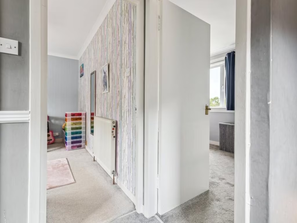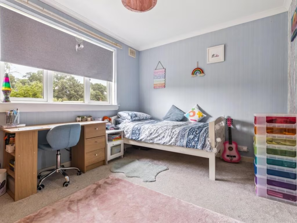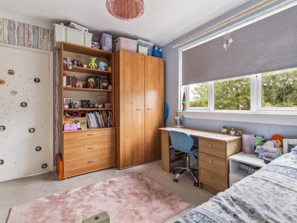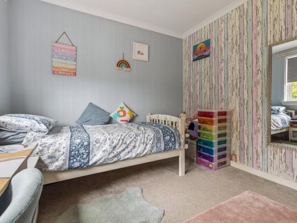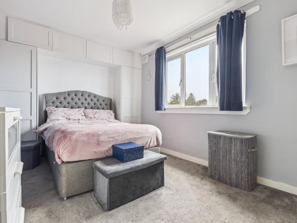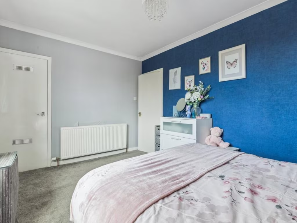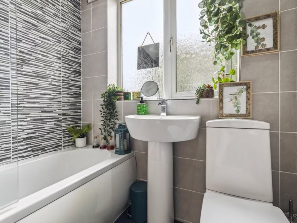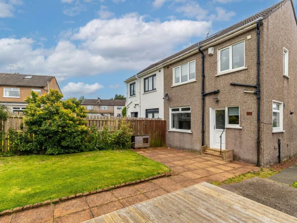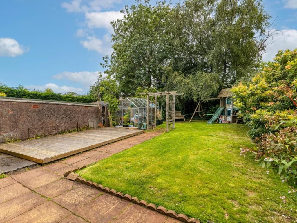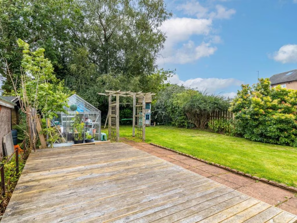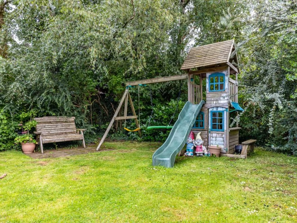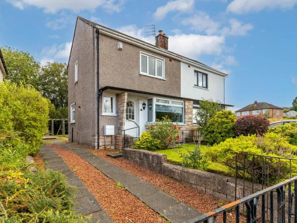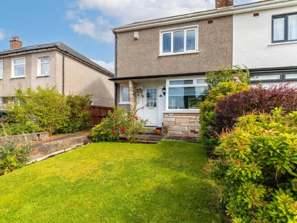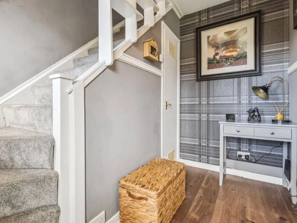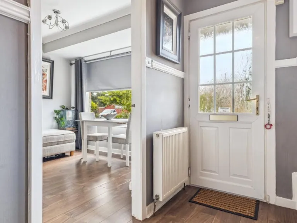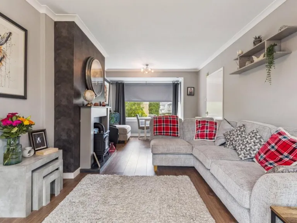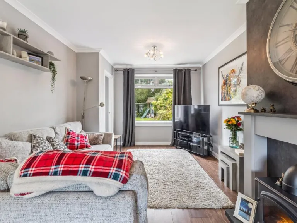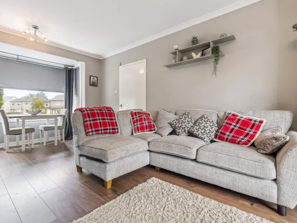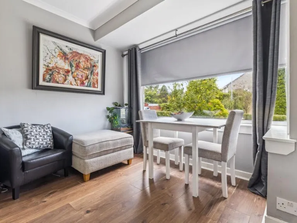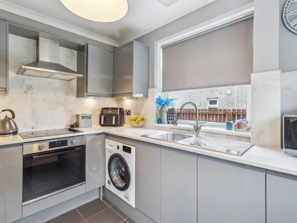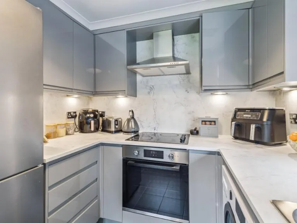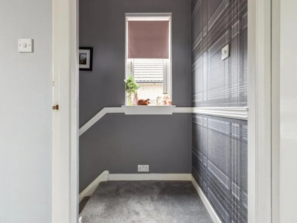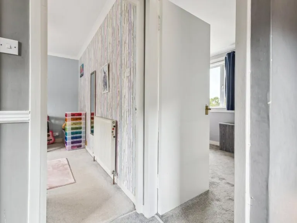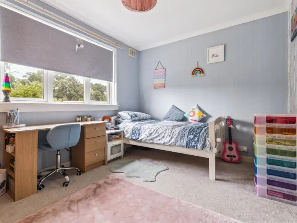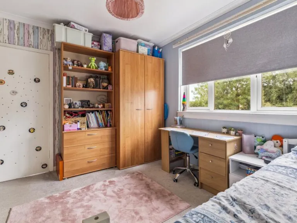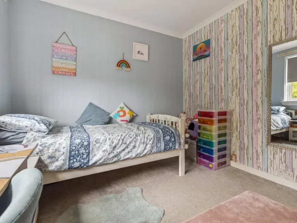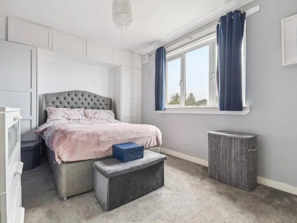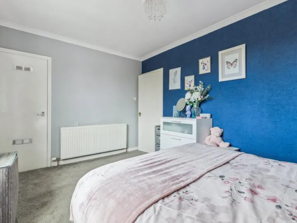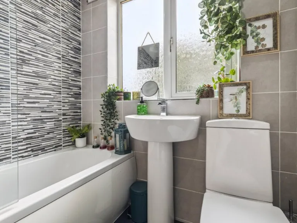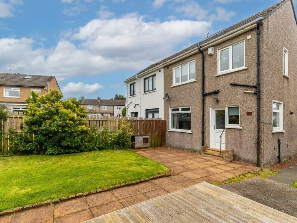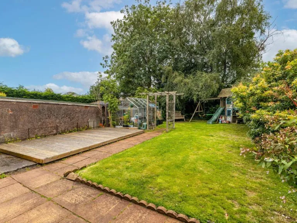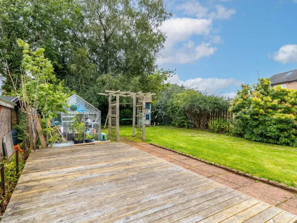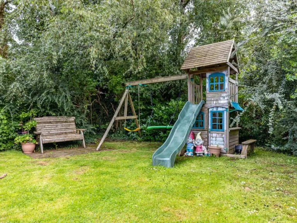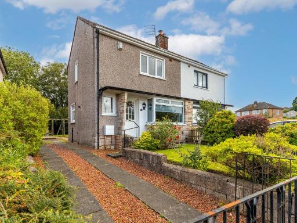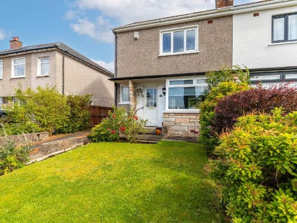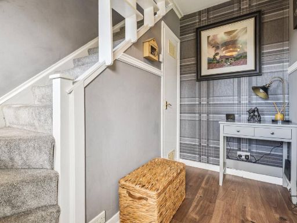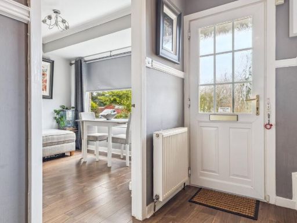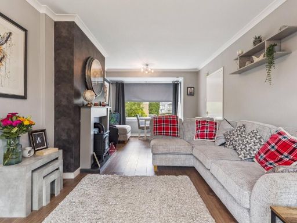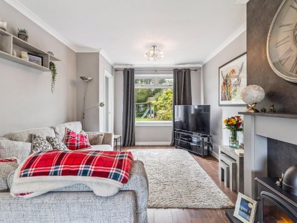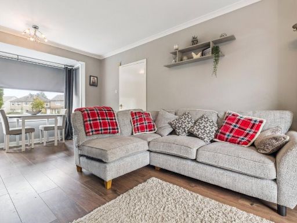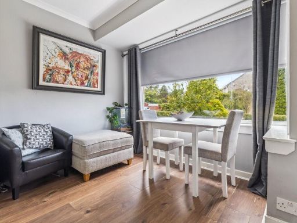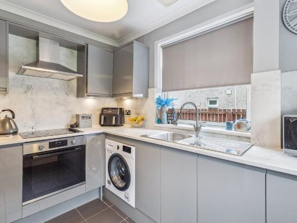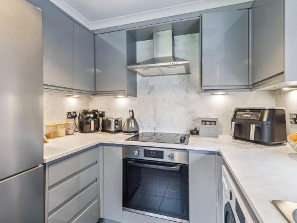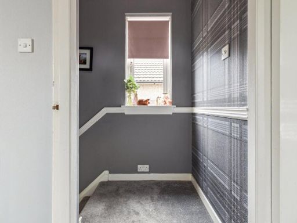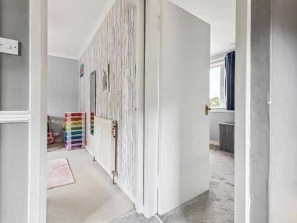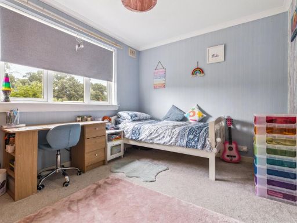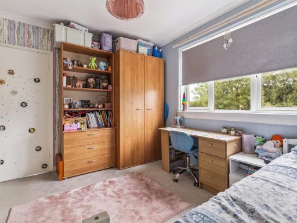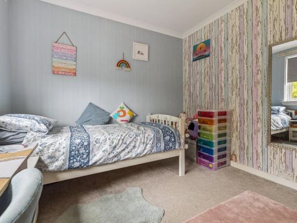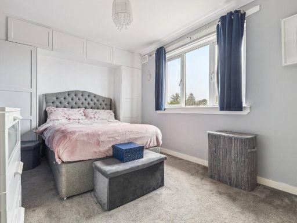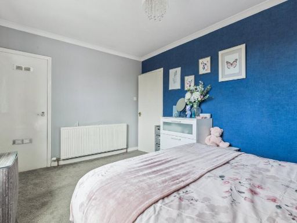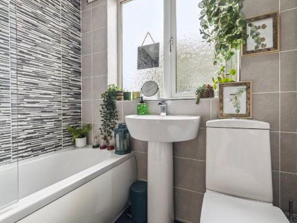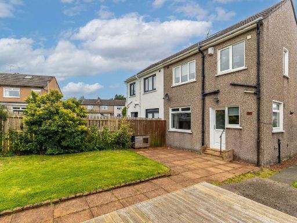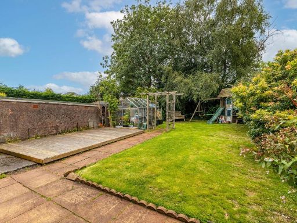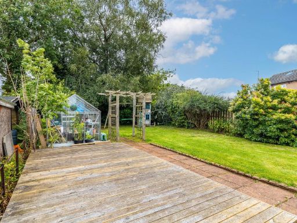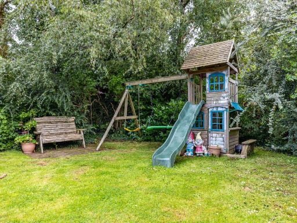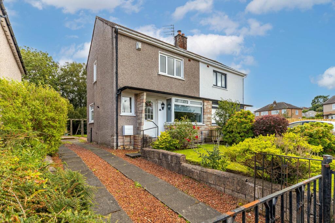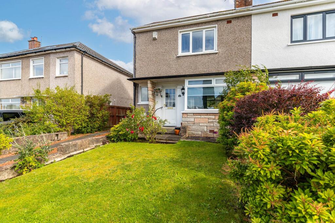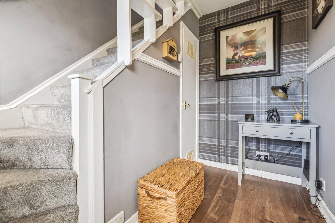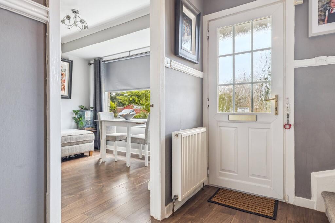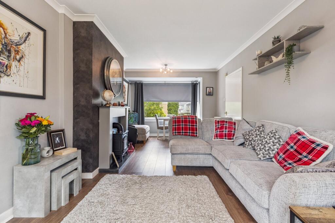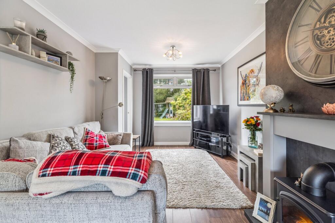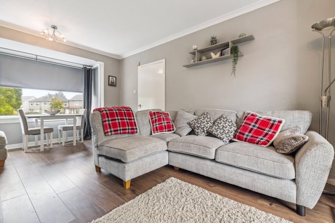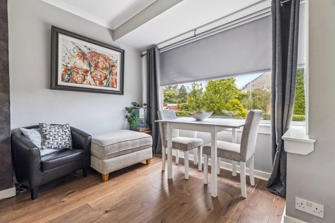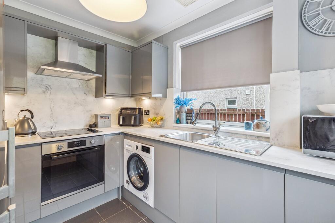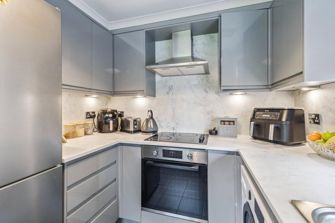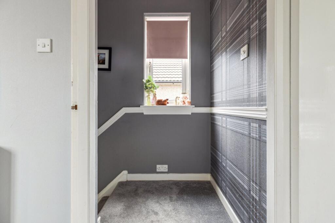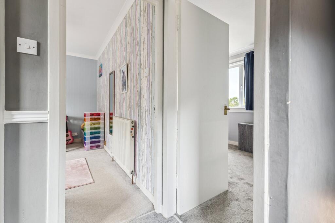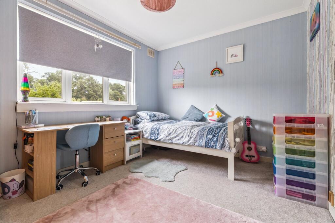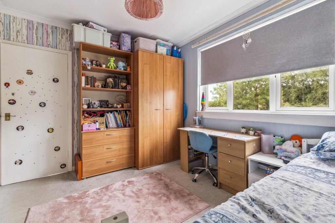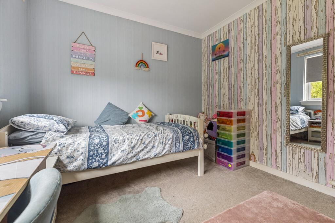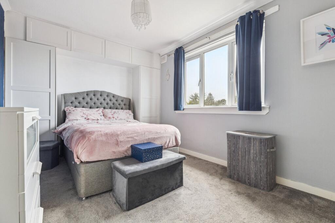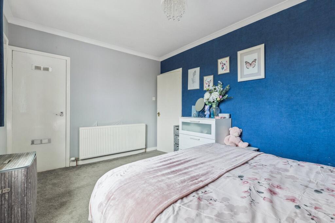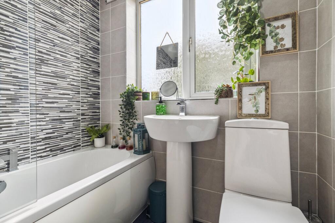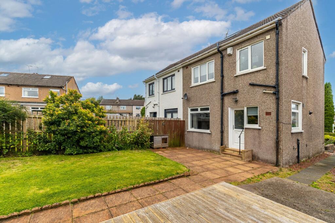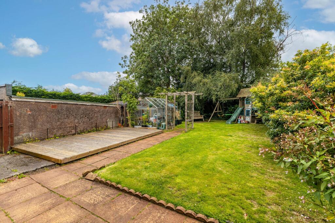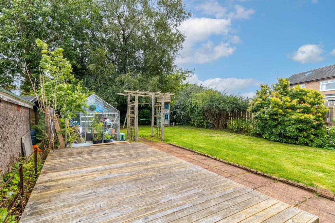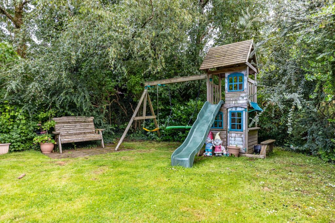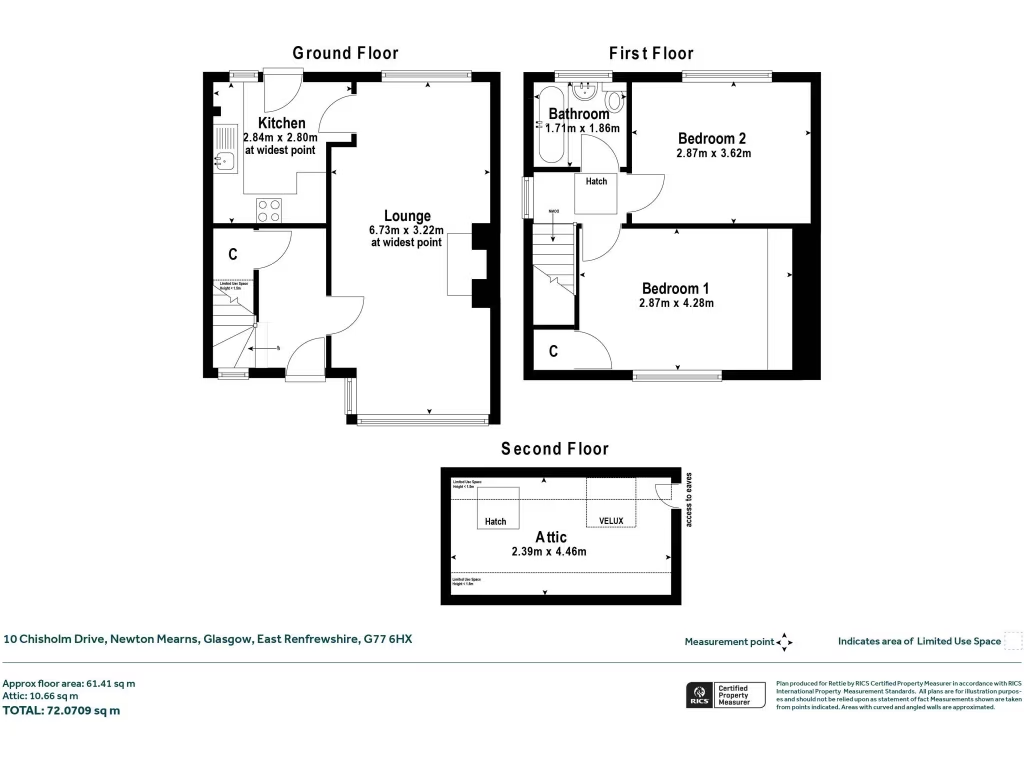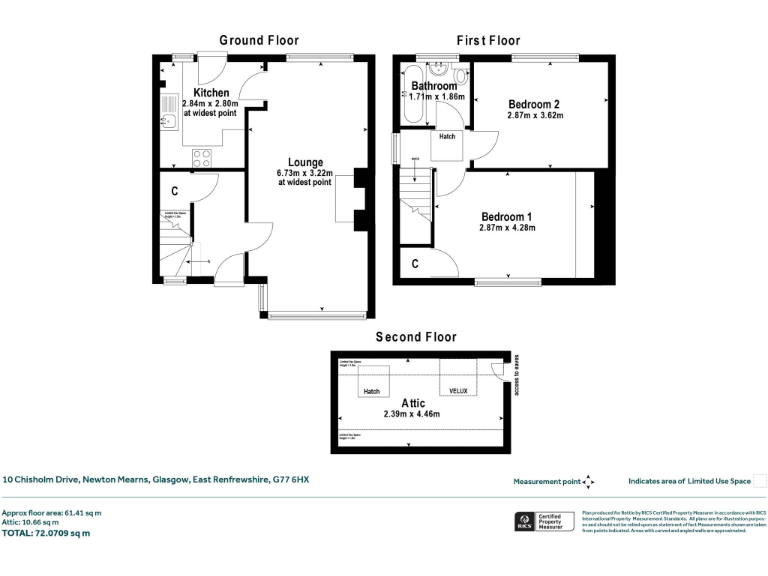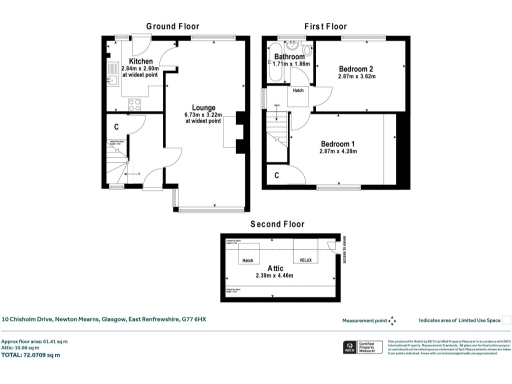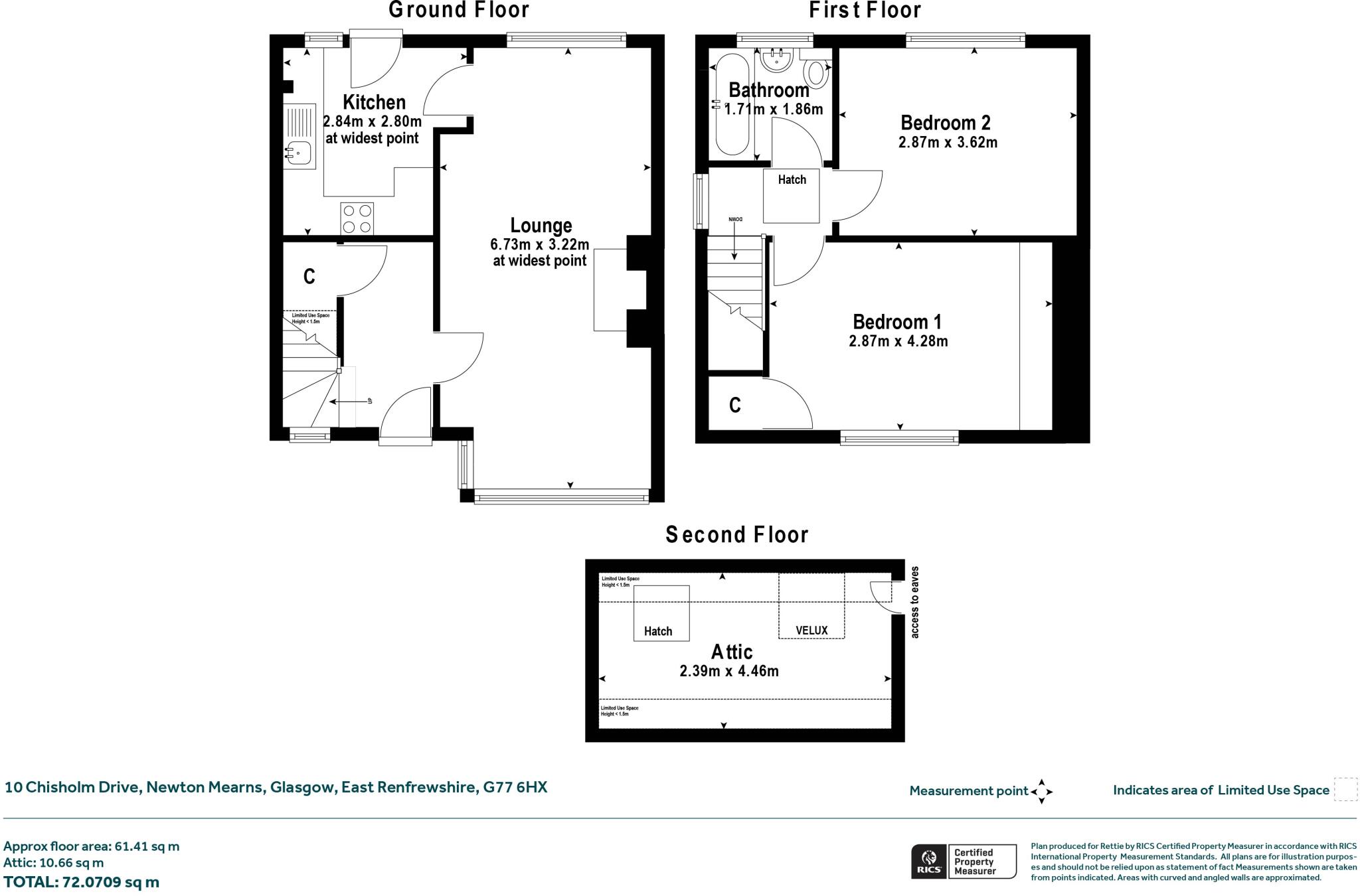Summary - 10, CHISHOLM DRIVE, GLASGOW, NEWTON MEARNS G77 6HX
2 bed 1 bath Semi-Detached
Comfortable two-bed home with garden and off-street parking close to schools.
Bright lounge and dining room with dual aspects
Two double bedrooms and modern family bathroom
Contemporary kitchen with direct garden access
Front and rear gardens plus private driveway parking
Gas central heating and double glazing throughout
EPC rating D; Council Tax Band D (moderate)
Approximately 775 sq ft; average-sized rooms and ceilings
Local area flagged as deprived despite nearby amenities
This well-presented two-bedroom semi-detached villa sits in a quiet pocket of Newton Mearns, offering comfortable living across two levels with front and rear gardens and private driveway parking. The layout is traditional and practical: an entrance hall, a bright lounge/dining area with dual aspects, a contemporary kitchen with garden access, and two double bedrooms with a family bathroom upstairs. Gas central heating and double glazing are fitted throughout.
The rear garden is mainly lawned with mature borders and a patio area suitable for outdoor dining; the front provides a neat lawn and driveway for off-street parking. At around 775 sq ft the overall size is average, with standard ceiling heights and moderate room proportions—suitable for first-time buyers or small families looking for a turn-key suburban home.
Practical details: broadband speeds are reported as fast and there is average mobile signal. The property carries an EPC rating of D and council tax band D, and is offered as freehold. Note the local data flagging area deprivation, which may affect some local services and longer-term resale dynamics despite Newton Mearns’ wider reputation for good schools and amenities.
This is a straightforward, low-maintenance post-war home with immediate liveability and scope for modest updating if desired. Buyers seeking larger modern extensions or full refurbishment should factor in size and layout limits of the existing footprint.
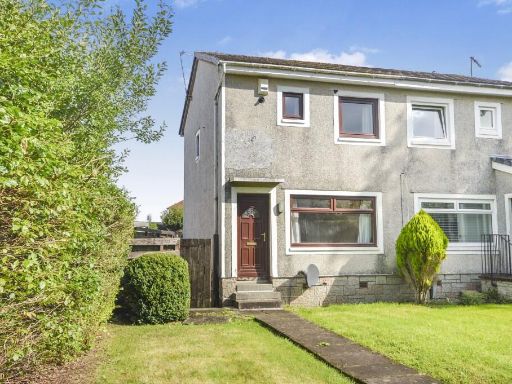 2 bedroom semi-detached house for sale in Alloway Drive, Glasgow, G77 — £180,000 • 2 bed • 1 bath • 743 ft²
2 bedroom semi-detached house for sale in Alloway Drive, Glasgow, G77 — £180,000 • 2 bed • 1 bath • 743 ft²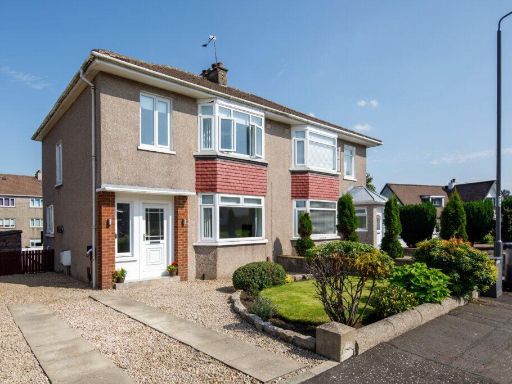 3 bedroom semi-detached villa for sale in Castlehill Drive, Newton Mearns, G77 — £295,000 • 3 bed • 1 bath • 1001 ft²
3 bedroom semi-detached villa for sale in Castlehill Drive, Newton Mearns, G77 — £295,000 • 3 bed • 1 bath • 1001 ft²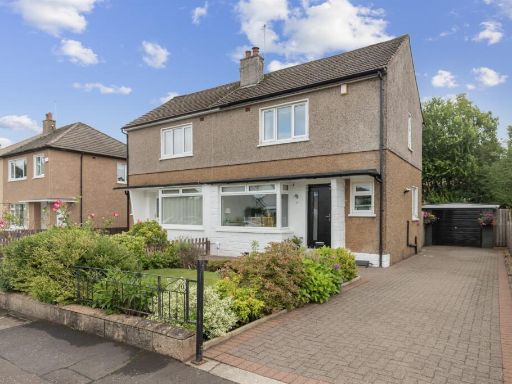 2 bedroom semi-detached house for sale in Fraser Avenue, Newton Mearns, G77 — £255,000 • 2 bed • 1 bath • 840 ft²
2 bedroom semi-detached house for sale in Fraser Avenue, Newton Mearns, G77 — £255,000 • 2 bed • 1 bath • 840 ft²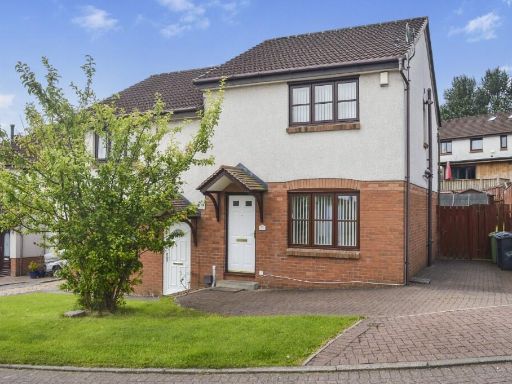 3 bedroom semi-detached house for sale in Lochinch Place, Glasgow, G77 — £255,000 • 3 bed • 1 bath • 732 ft²
3 bedroom semi-detached house for sale in Lochinch Place, Glasgow, G77 — £255,000 • 3 bed • 1 bath • 732 ft²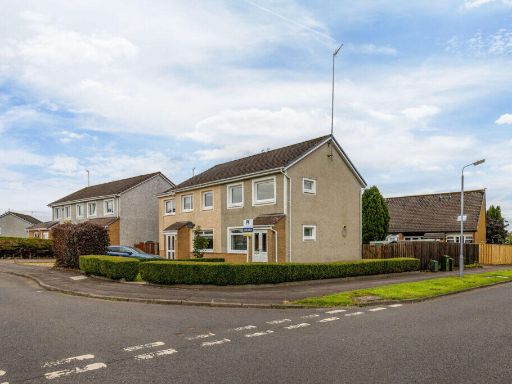 3 bedroom semi-detached villa for sale in Maybole Crescent, Newton Mearns, G77 — £259,000 • 3 bed • 1 bath • 961 ft²
3 bedroom semi-detached villa for sale in Maybole Crescent, Newton Mearns, G77 — £259,000 • 3 bed • 1 bath • 961 ft²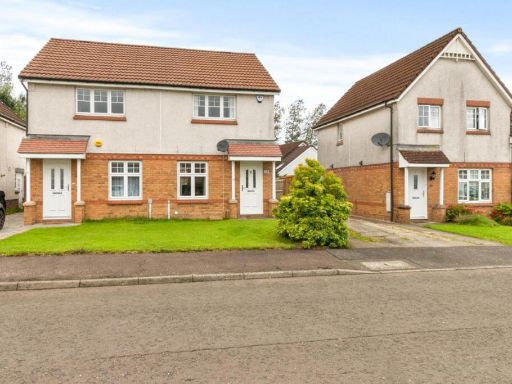 2 bedroom semi-detached house for sale in Kiloran Grove, Newton Mearns, G77 — £210,000 • 2 bed • 1 bath • 603 ft²
2 bedroom semi-detached house for sale in Kiloran Grove, Newton Mearns, G77 — £210,000 • 2 bed • 1 bath • 603 ft²