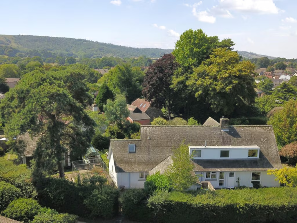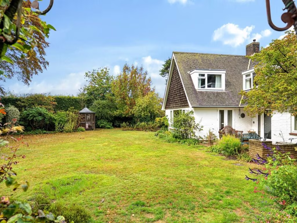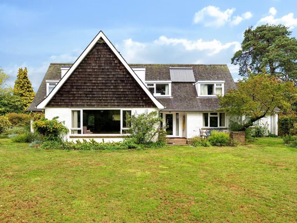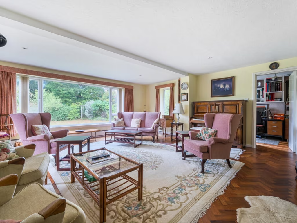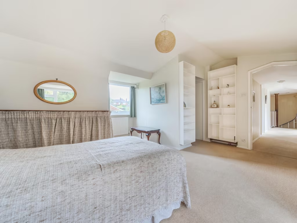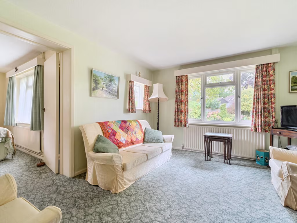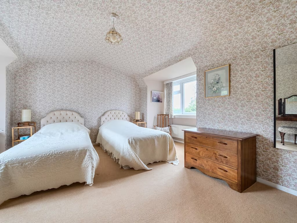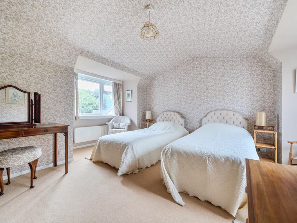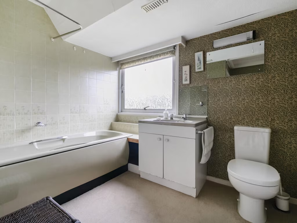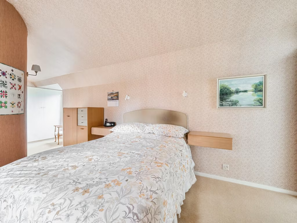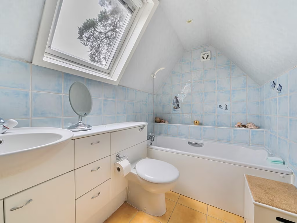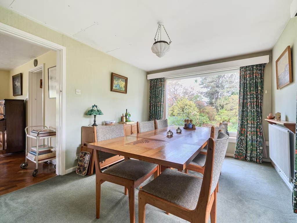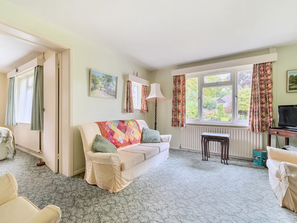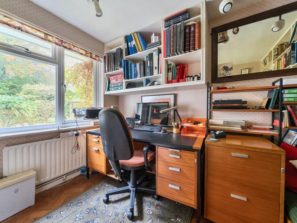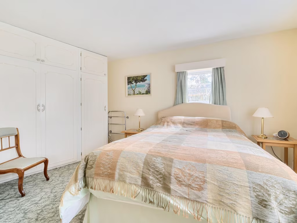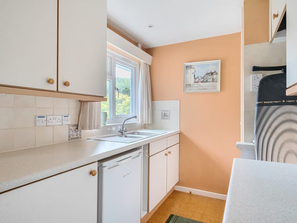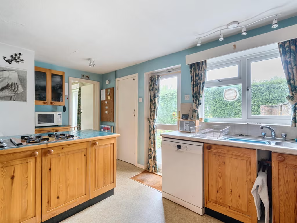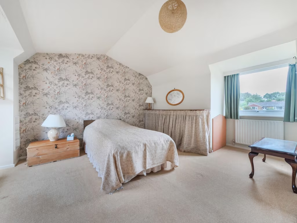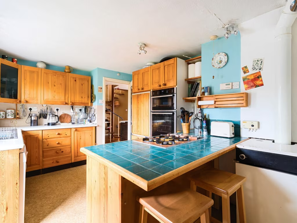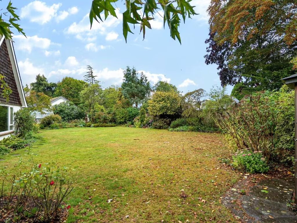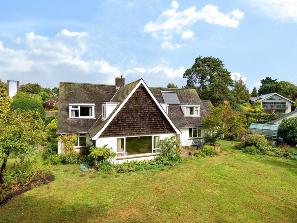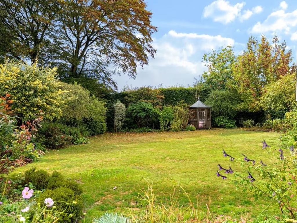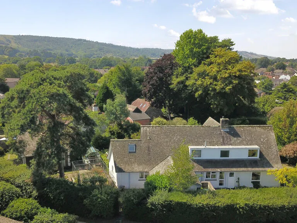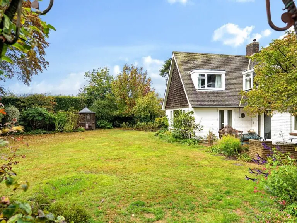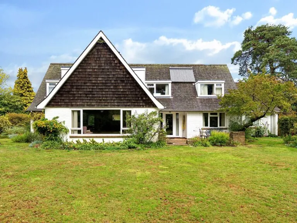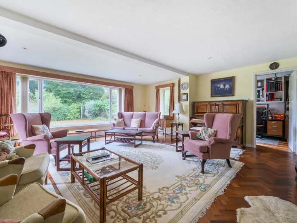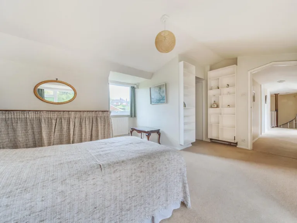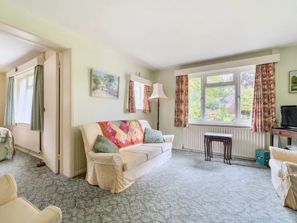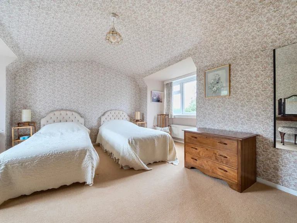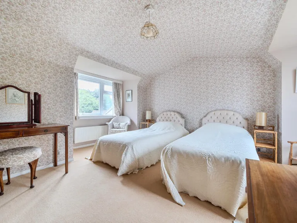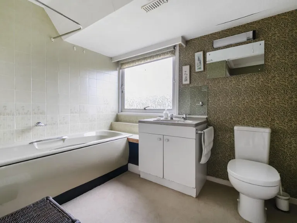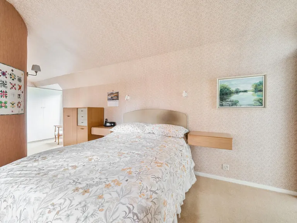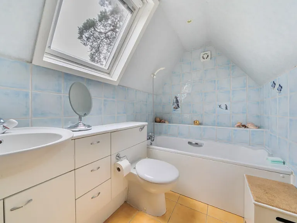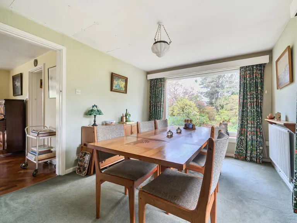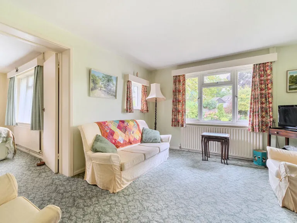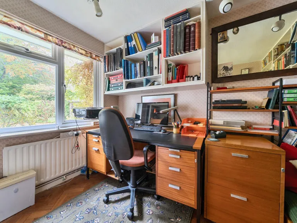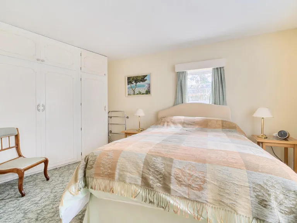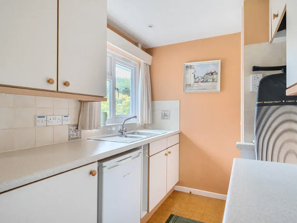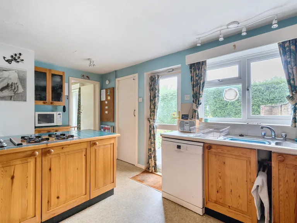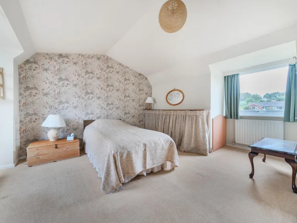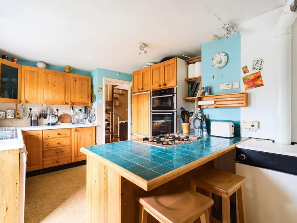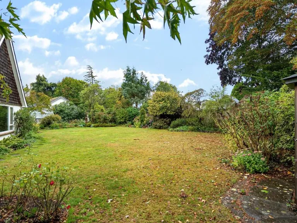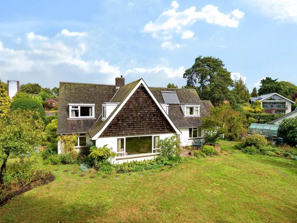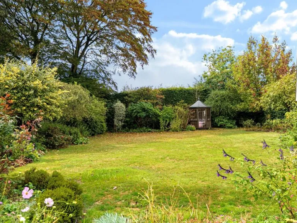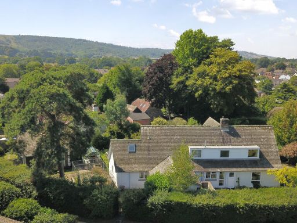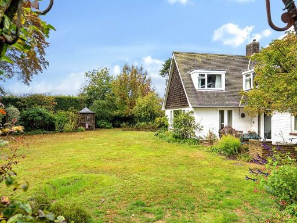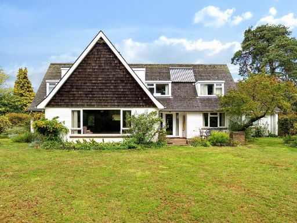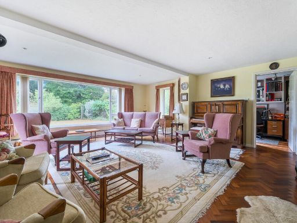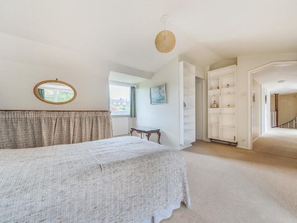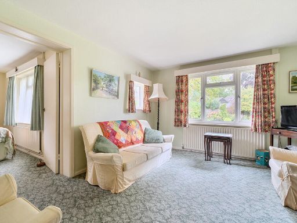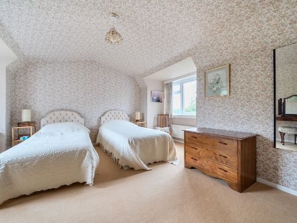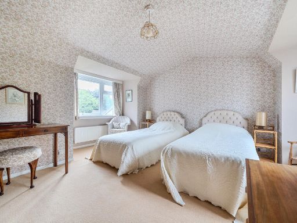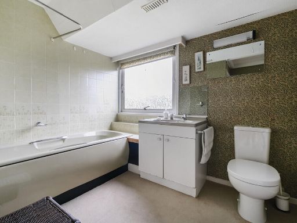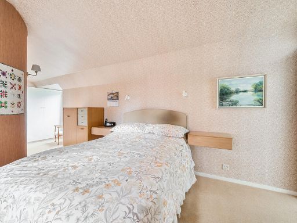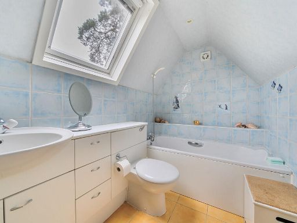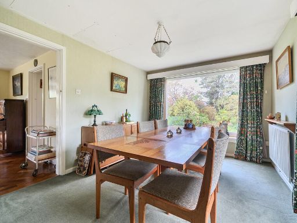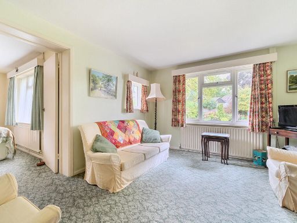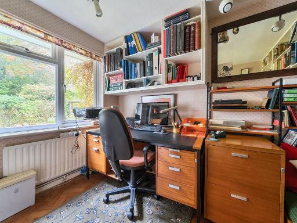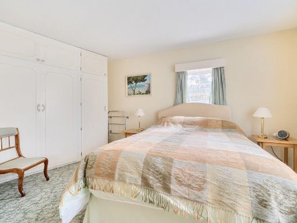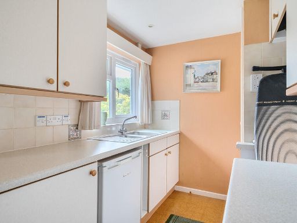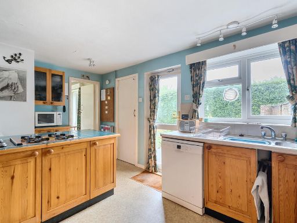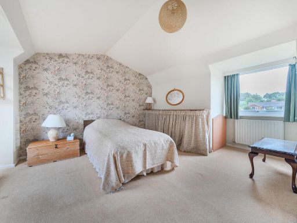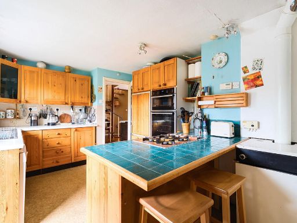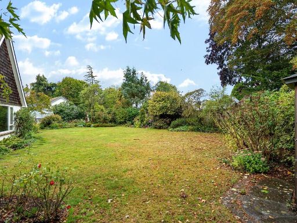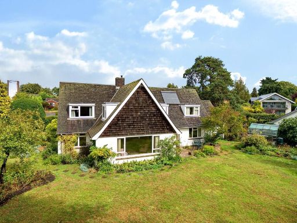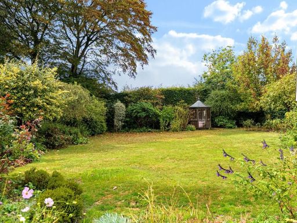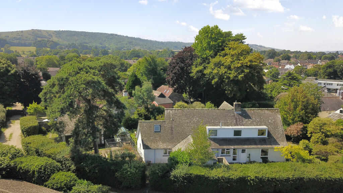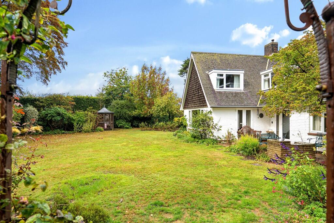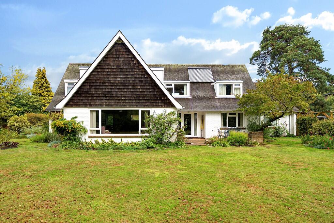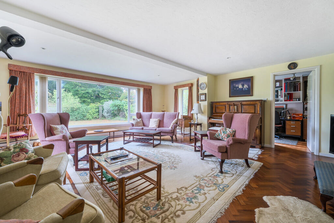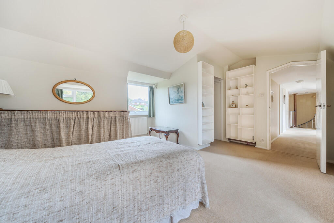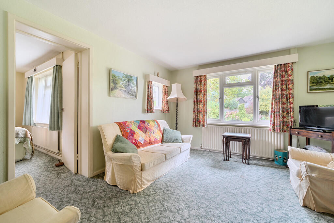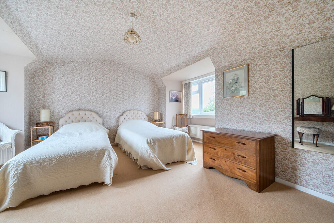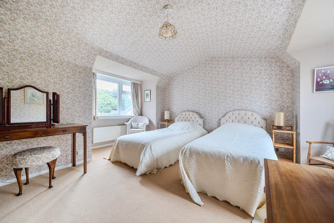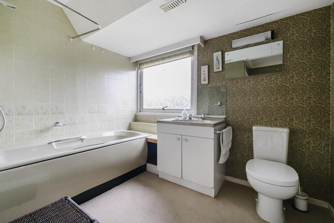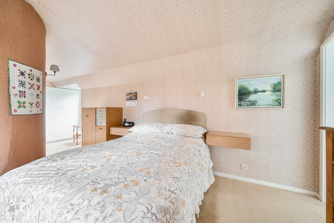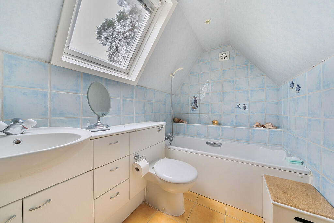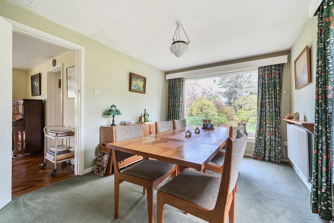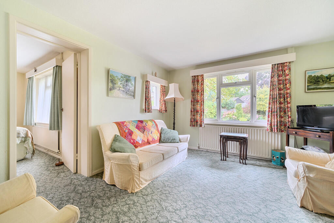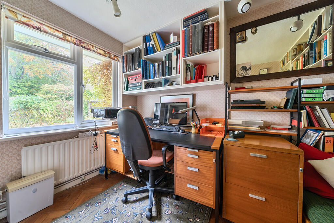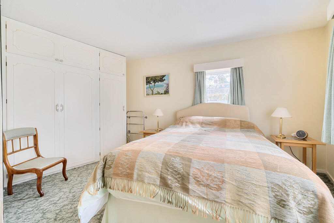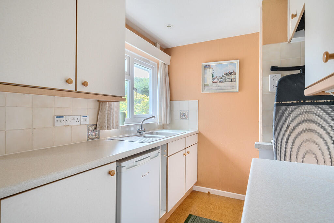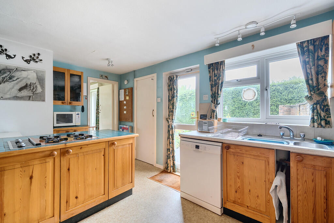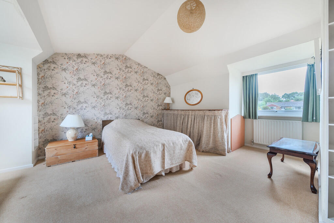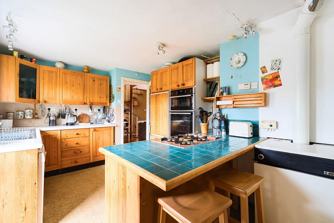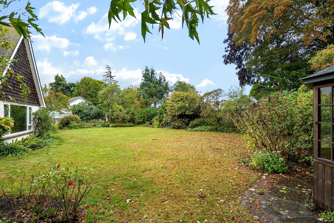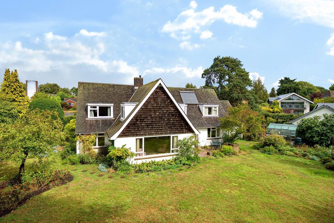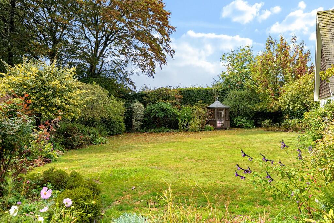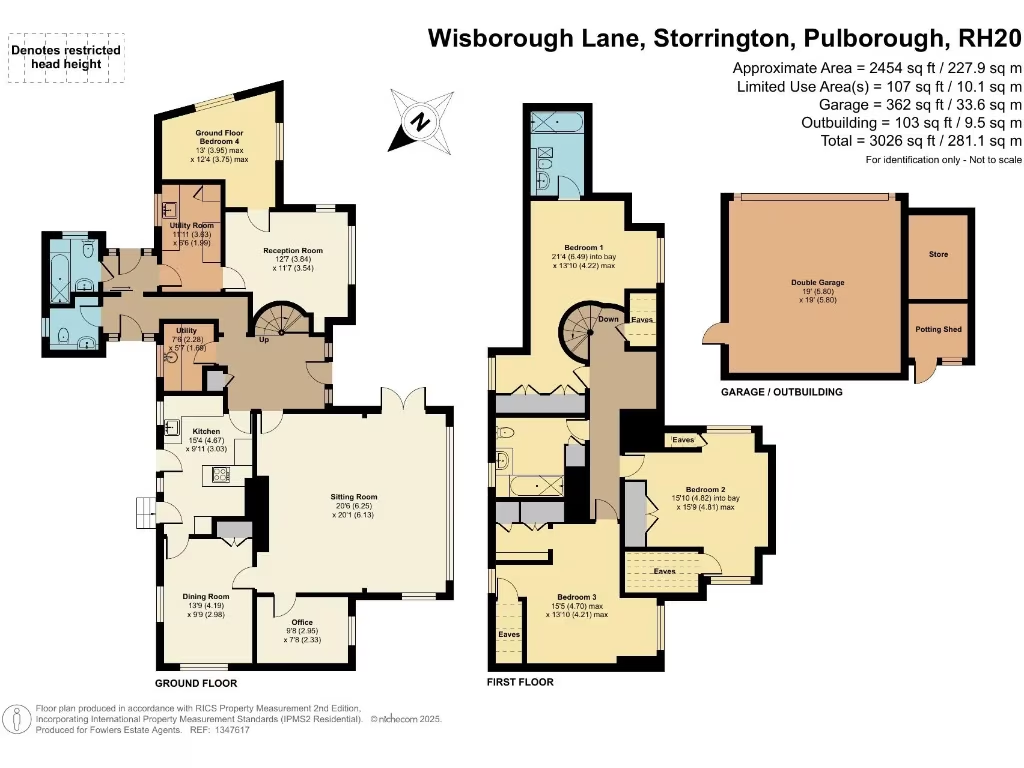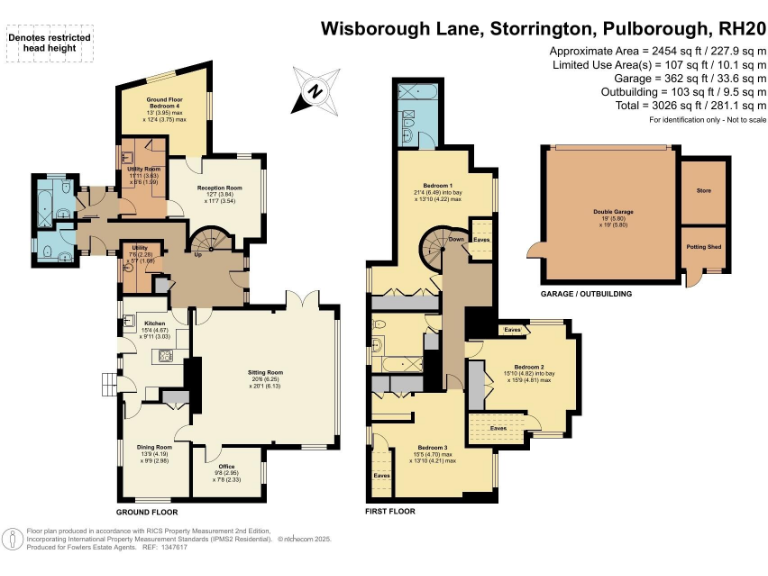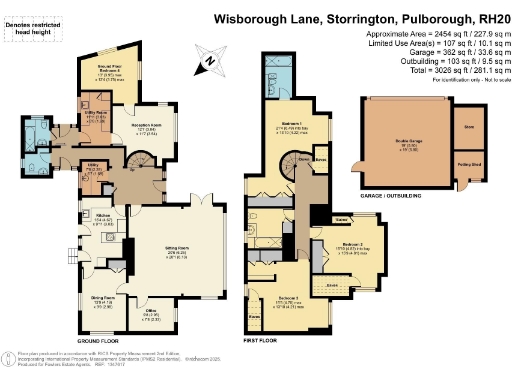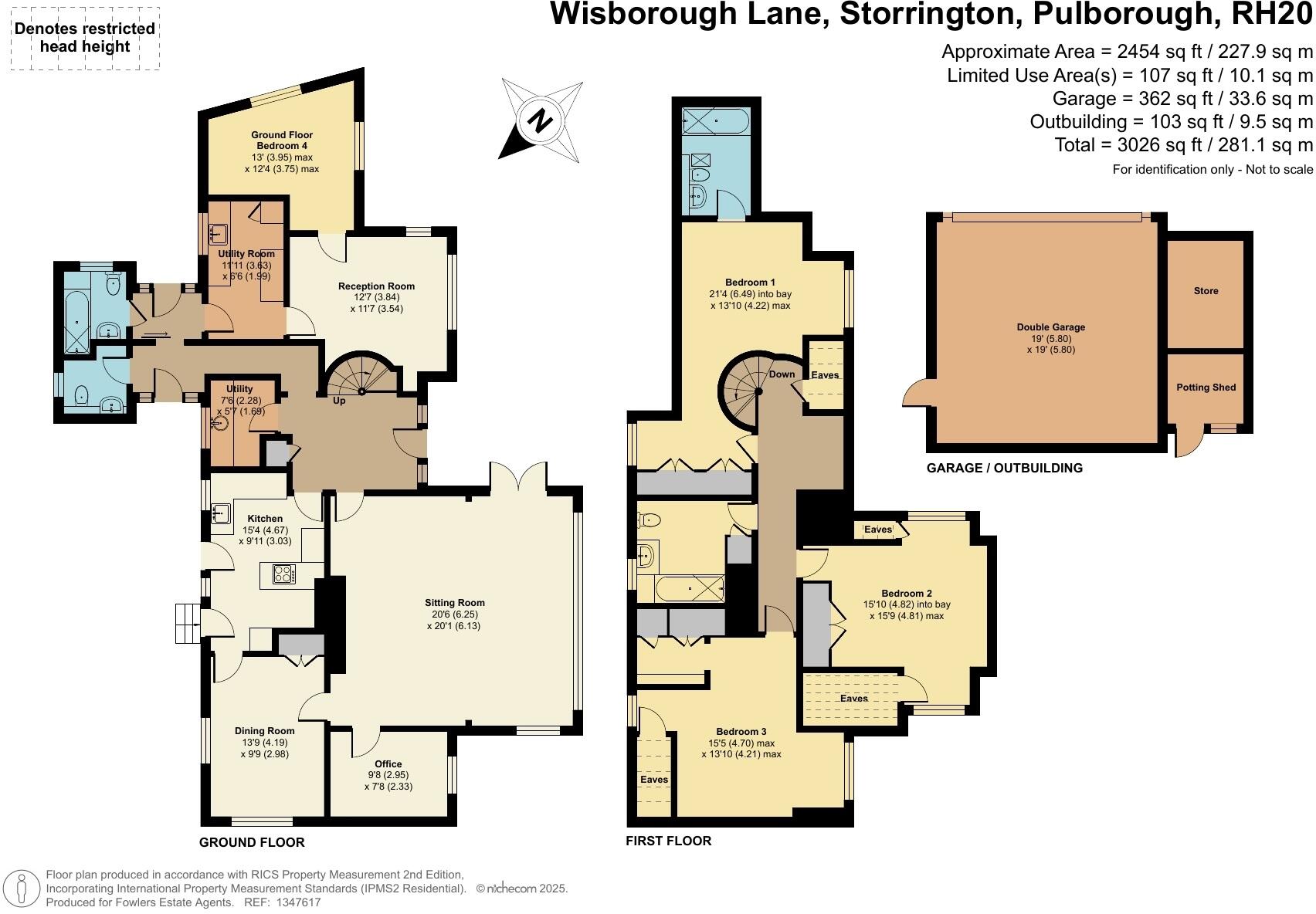Summary -
Cedarwood,Wisborough Lane,Storrington,PULBOROUGH,RH20 4ND
RH20 4ND
4 bed 3 bath Detached
Large plot, annexe, double garage with PV—scope to modernise and extend.
Approximately 2,479 sqft of versatile family accommodation
Set back on a private lane just a short walk from Storrington village, this substantial detached home sits on a generous 0.37-acre south-facing plot with mature, cottage-style gardens and distant South Downs views. The house offers versatile living across approximately 2,479 sqft, including a ground-floor annexe with its own bathroom — ideal for multigenerational living, guests or home office use.
Principal accommodation includes a large triple-aspect sitting room, separate dining room, study, well-equipped kitchen with utility rooms and a principal bedroom with ensuite. Practical benefits include extensive off-street parking, a substantial detached double garage with a photovoltaic array on the roof, and a separate store/potting shed. The site’s size and layout provide clear scope to modernise or extend (subject to planning consents) to suit evolving family needs.
The property is presented with many original mid-20th-century features such as parquet and hardwood flooring and built-in wardrobes, but it would benefit from updating in parts to fully realise its potential. The house has a solar water-heating system and PV generation, which reduce running costs, though some mechanical and cosmetic modernisation should be anticipated. Broadband speeds are average; mobile signal is excellent.
This home will suit families seeking spacious rooms, privacy and a large garden close to village amenities and good local schools. Buyers looking for a ready-to-move-in, fully modernised property may find scope and refurbishment needs here; for others, the plot and flexible layout present considerable opportunity to add value.
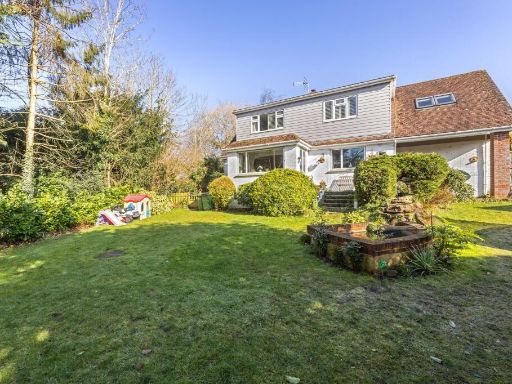 5 bedroom detached house for sale in Byne Close, Storrington, RH20 — £850,000 • 5 bed • 3 bath • 2094 ft²
5 bedroom detached house for sale in Byne Close, Storrington, RH20 — £850,000 • 5 bed • 3 bath • 2094 ft²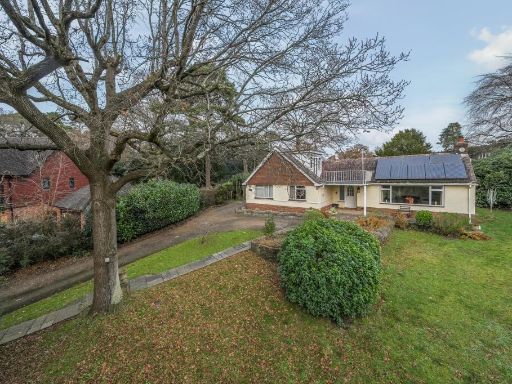 3 bedroom detached house for sale in Fox Dell, Storrington, RH20 — £725,000 • 3 bed • 2 bath • 1658 ft²
3 bedroom detached house for sale in Fox Dell, Storrington, RH20 — £725,000 • 3 bed • 2 bath • 1658 ft²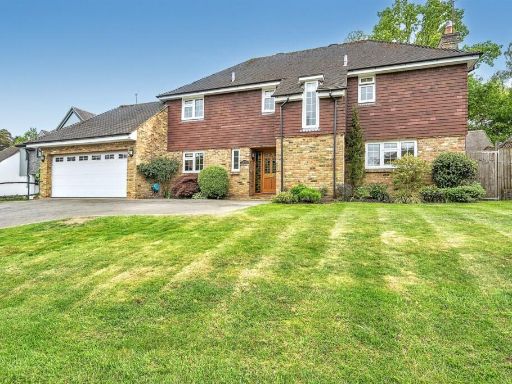 4 bedroom detached house for sale in Birch Way, Storrington, West Sussex, RH20 — £895,000 • 4 bed • 2 bath • 1980 ft²
4 bedroom detached house for sale in Birch Way, Storrington, West Sussex, RH20 — £895,000 • 4 bed • 2 bath • 1980 ft²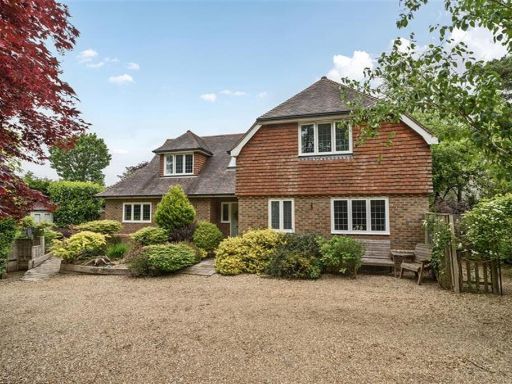 4 bedroom detached house for sale in Hillside Road, Storrington, West Sussex, RH20 — £975,000 • 4 bed • 3 bath • 2524 ft²
4 bedroom detached house for sale in Hillside Road, Storrington, West Sussex, RH20 — £975,000 • 4 bed • 3 bath • 2524 ft²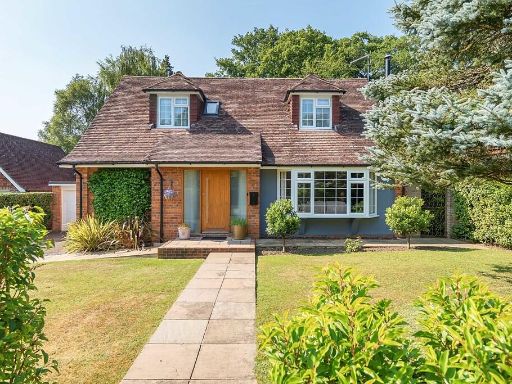 3 bedroom detached house for sale in Storrington - well presented family home, RH20 — £750,000 • 3 bed • 2 bath • 1825 ft²
3 bedroom detached house for sale in Storrington - well presented family home, RH20 — £750,000 • 3 bed • 2 bath • 1825 ft²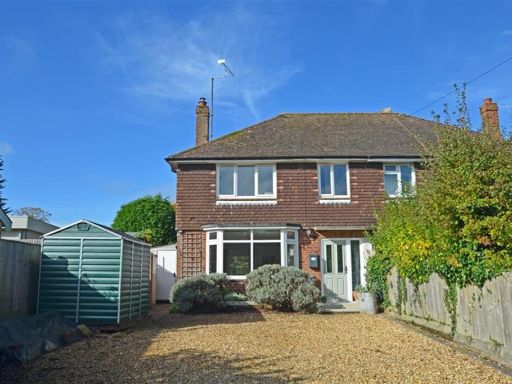 3 bedroom semi-detached house for sale in Central Storrington, West Sussex RH20 — £499,950 • 3 bed • 1 bath • 1100 ft²
3 bedroom semi-detached house for sale in Central Storrington, West Sussex RH20 — £499,950 • 3 bed • 1 bath • 1100 ft²