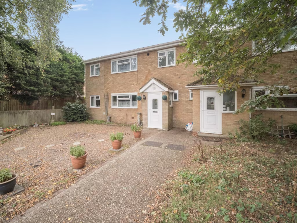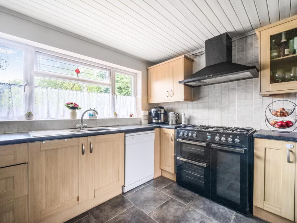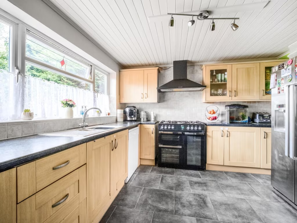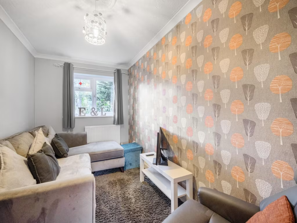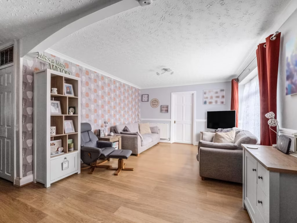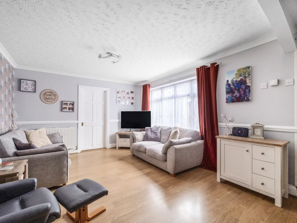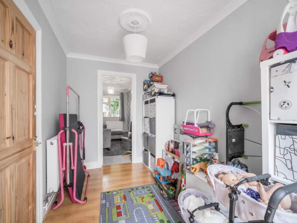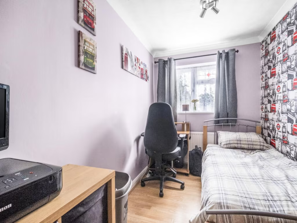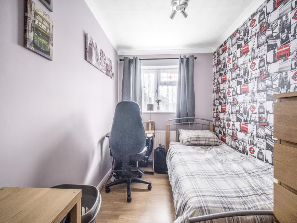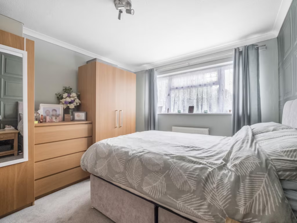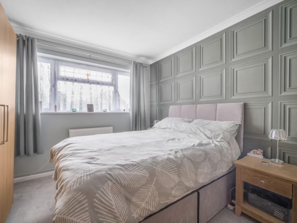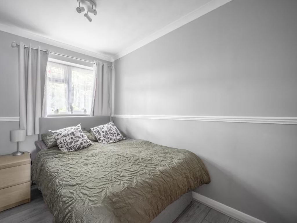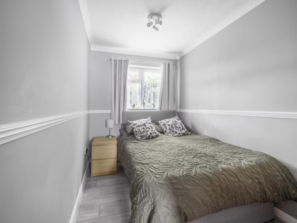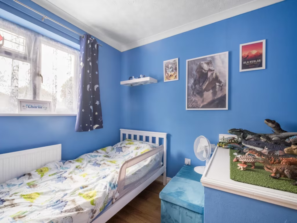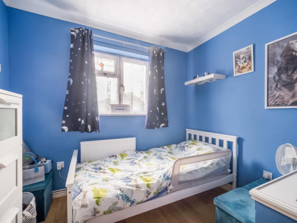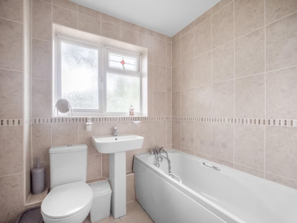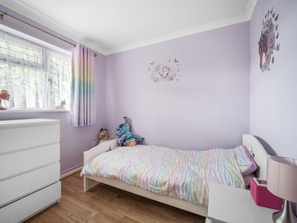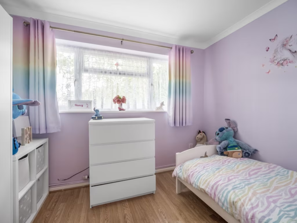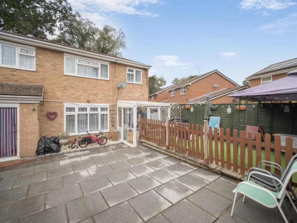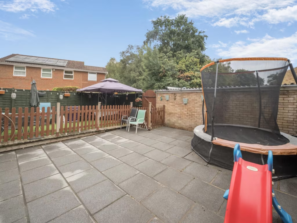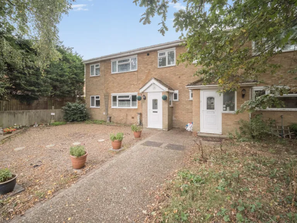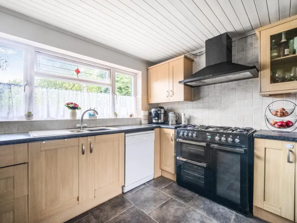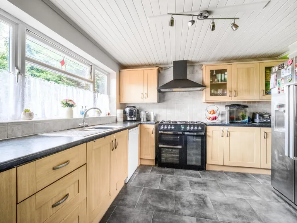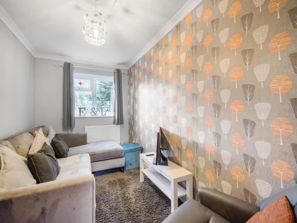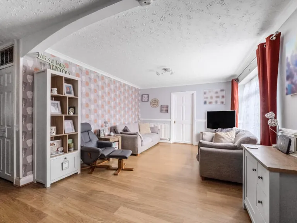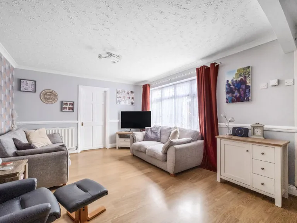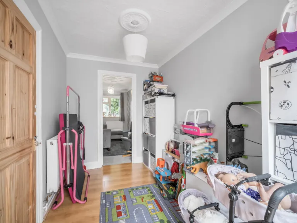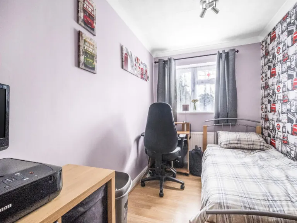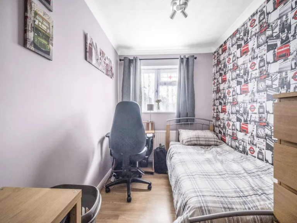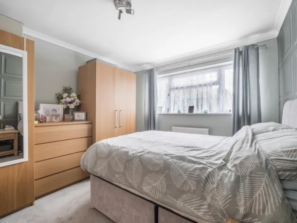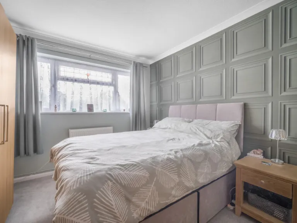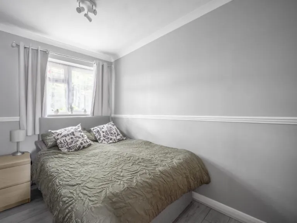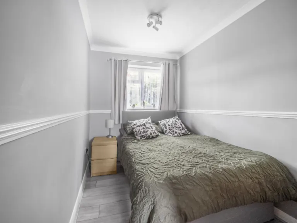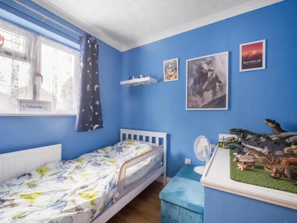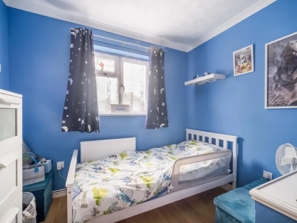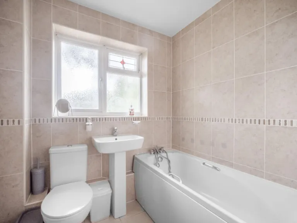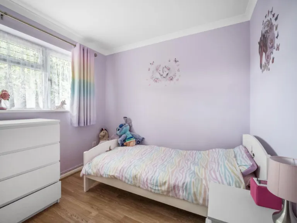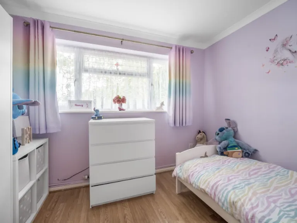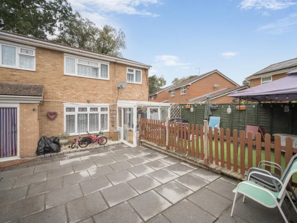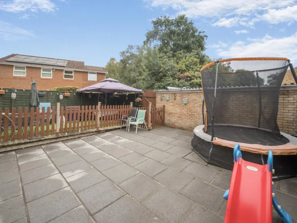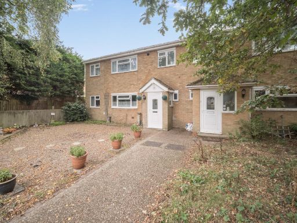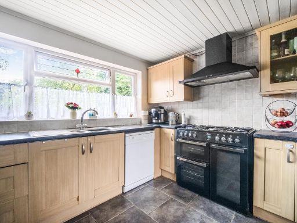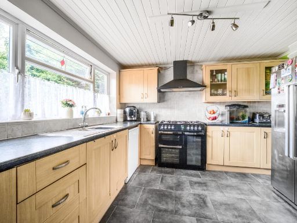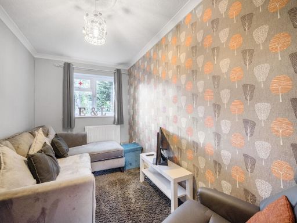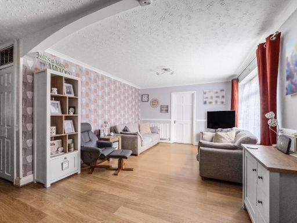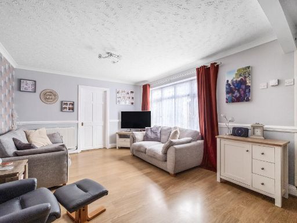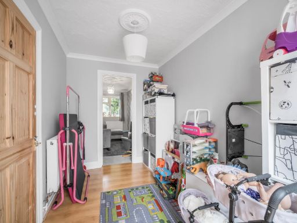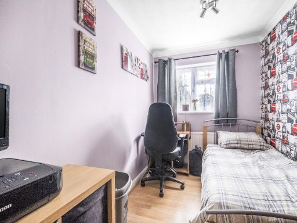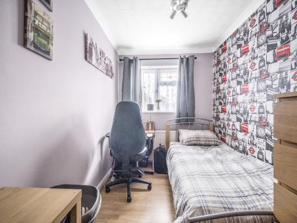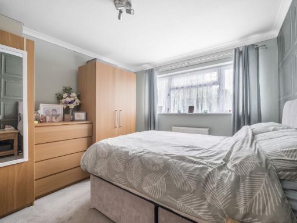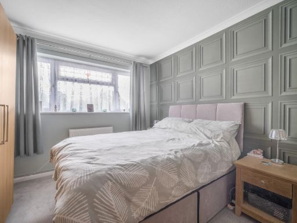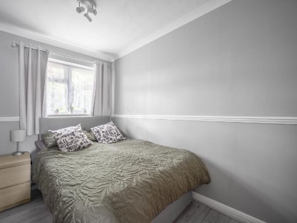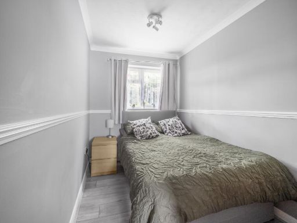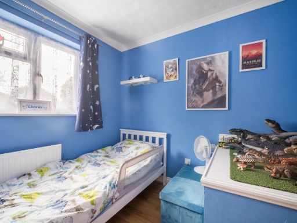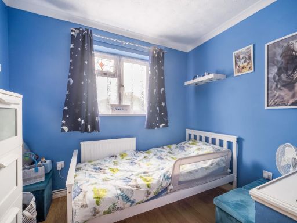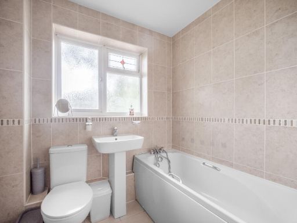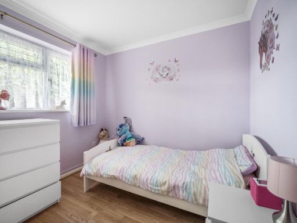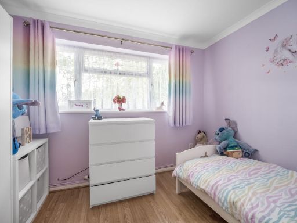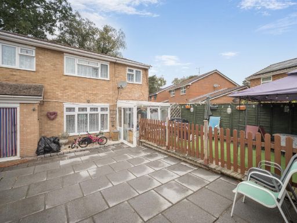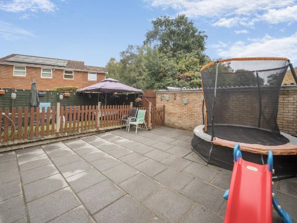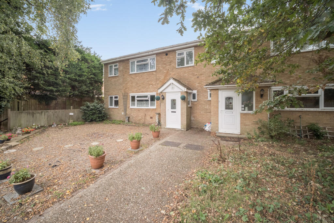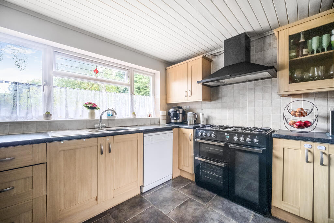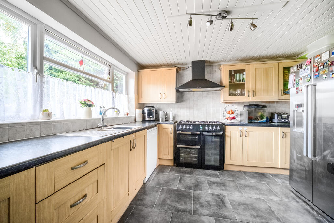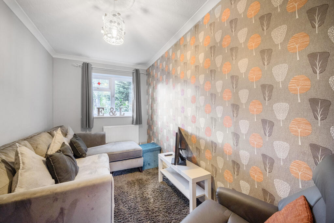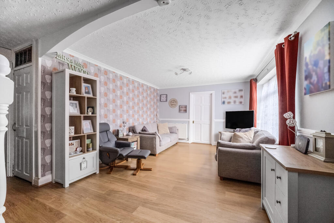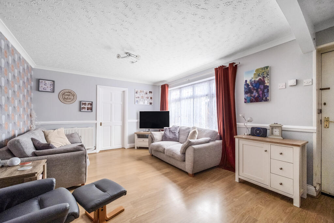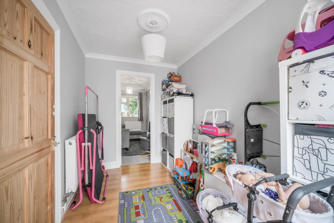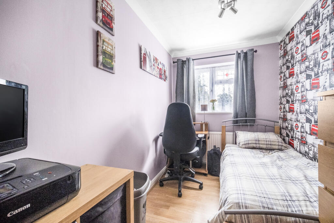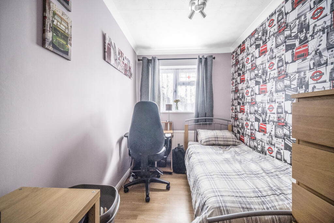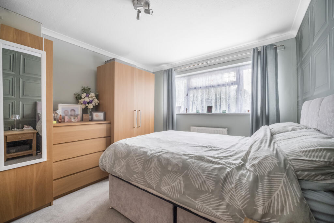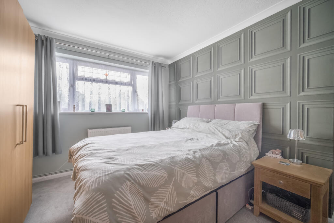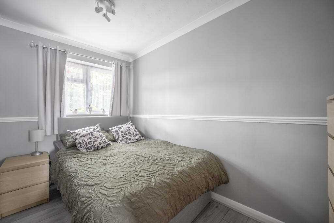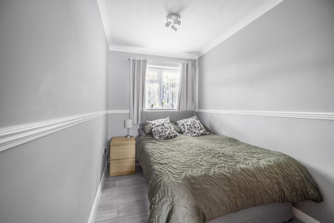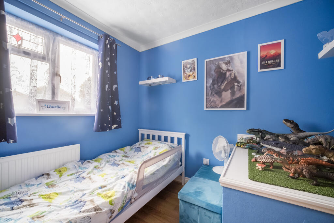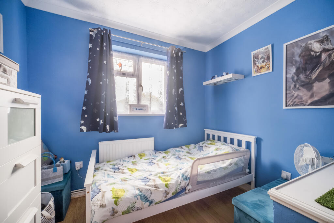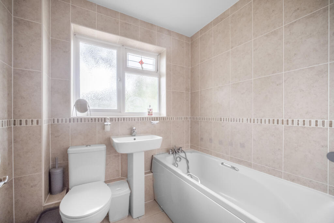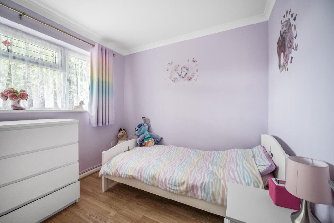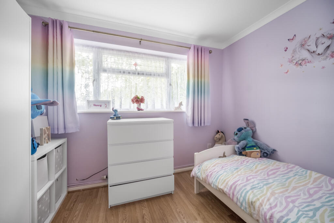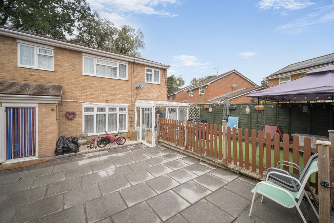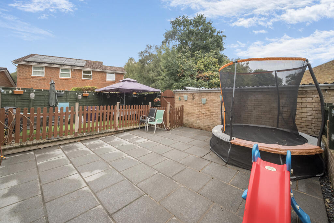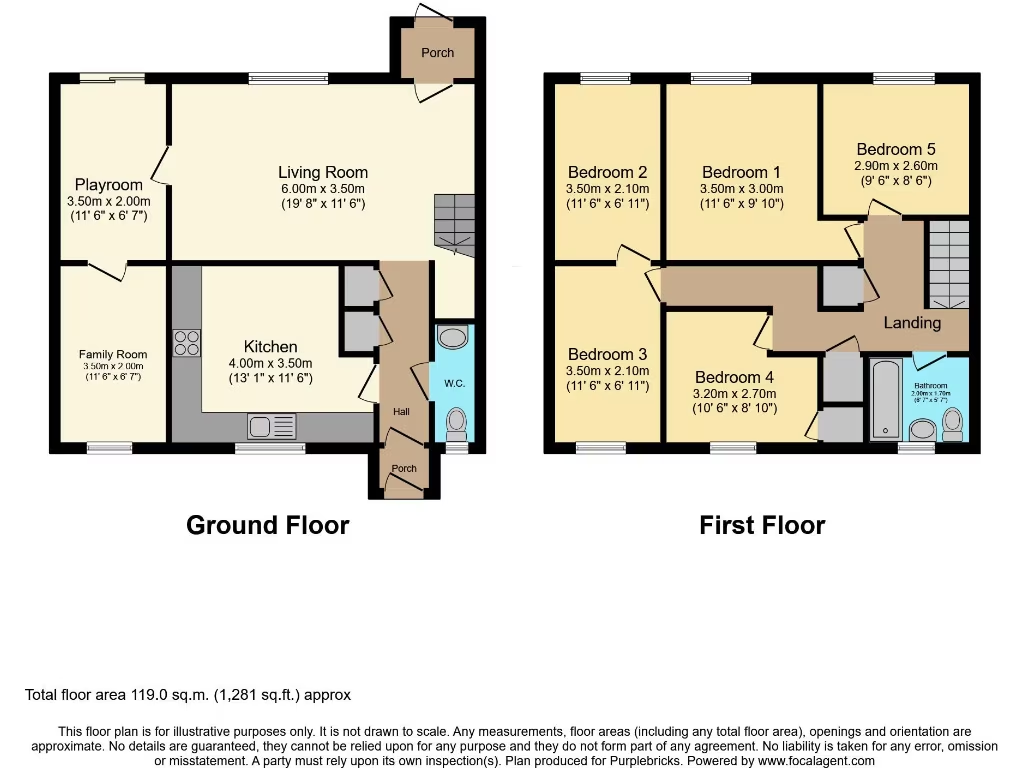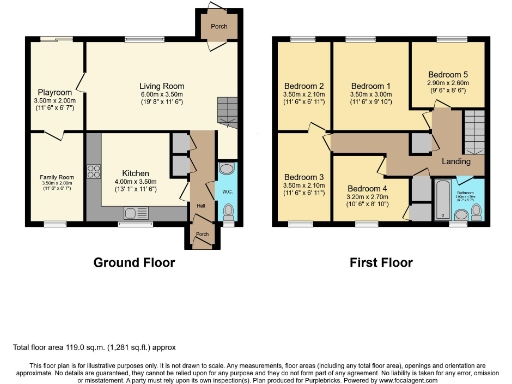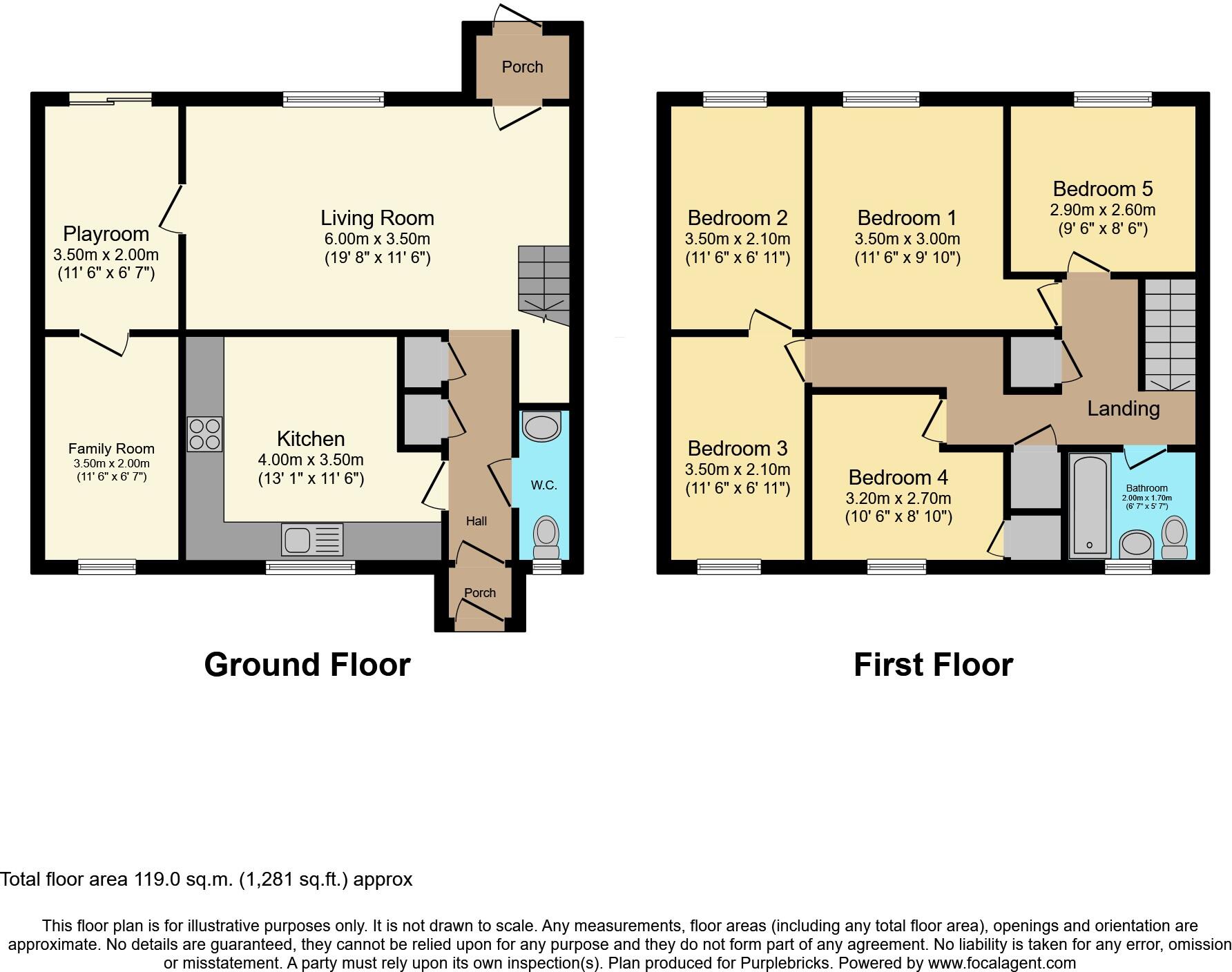Summary -
67 Oxford Road,Owlsmoor,SANDHURST,GU47 0TS
GU47 0TS
5 bed 1 bath End of Terrace
Corner-plot property close to schools, stations and major road links for commuting families.
Corner plot end-terrace with garage at the rear
Approximately 1,281 sq ft of adaptable living space
Five bedrooms — useful for family or home offices
Large kitchen/breakfast room with modern fittings
Three reception rooms plus downstairs shower room
Only one main family bathroom — may limit larger households
Small plot and overall footprint — limited garden space
Freehold, no flood risk; good broadband and mobile signal
Set on a corner plot in Owlsmoor, this extended five-bedroom end-terrace offers flexible family living across approximately 1,281 sq ft. The ground floor layout includes a modern fitted kitchen, a large living room leading to two further reception rooms and a downstairs shower room, giving space for home working, play or hobbies.
Upstairs provides five bedrooms and a single family bathroom. The house sits on a small plot with a garage at the rear for parking and storage. Broadband and mobile signals are excellent, and the home is freehold with no recorded flood risk.
Location is a key strength: well-regarded primary and secondary schools are nearby, local shops and amenities are within easy reach, and Sandhurst and Blackwater stations plus the A30 and M3 make commuting straightforward. The property suits a family seeking adaptable accommodation close to transport links.
Buyers should note the small plot size and overall footprint described as small, and there is only one main bathroom (plus a downstairs shower room). The house appears well presented in parts, but the layout and age (1960s–1970s suburban style) may suit purchasers prepared to update or reconfigure spaces to maximise value.
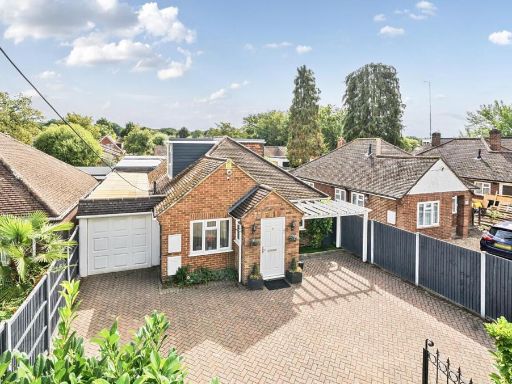 5 bedroom house for sale in Owlsmoor Road, Owlsmoor, Sandhurst, GU47 — £700,000 • 5 bed • 4 bath • 1831 ft²
5 bedroom house for sale in Owlsmoor Road, Owlsmoor, Sandhurst, GU47 — £700,000 • 5 bed • 4 bath • 1831 ft²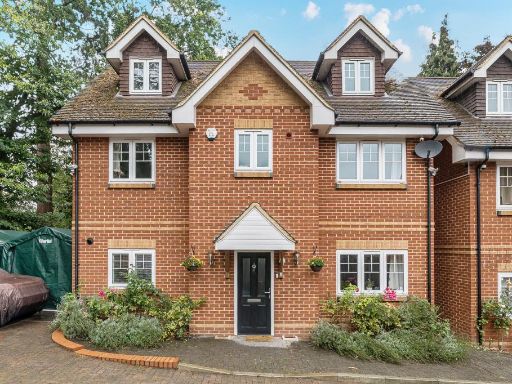 5 bedroom detached house for sale in Camberley, Surrey, GU15 — £850,000 • 5 bed • 2 bath • 2137 ft²
5 bedroom detached house for sale in Camberley, Surrey, GU15 — £850,000 • 5 bed • 2 bath • 2137 ft²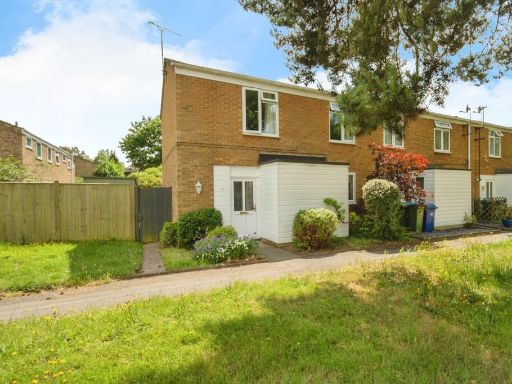 3 bedroom end of terrace house for sale in Claverdon, Bracknell, RG12 — £425,000 • 3 bed • 1 bath • 732 ft²
3 bedroom end of terrace house for sale in Claverdon, Bracknell, RG12 — £425,000 • 3 bed • 1 bath • 732 ft²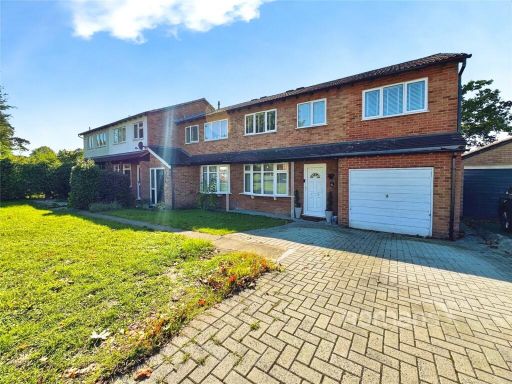 5 bedroom end of terrace house for sale in Magdalene Road, Claremont Wood, Sandhurst, GU47 — £500,000 • 5 bed • 1 bath • 898 ft²
5 bedroom end of terrace house for sale in Magdalene Road, Claremont Wood, Sandhurst, GU47 — £500,000 • 5 bed • 1 bath • 898 ft²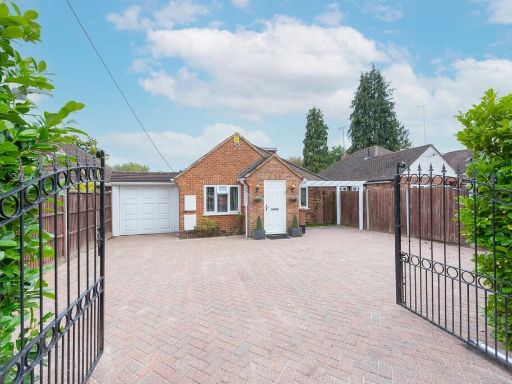 5 bedroom detached house for sale in Owlsmoor Road, Owlsmoor, GU47 — £700,000 • 5 bed • 4 bath • 2720 ft²
5 bedroom detached house for sale in Owlsmoor Road, Owlsmoor, GU47 — £700,000 • 5 bed • 4 bath • 2720 ft²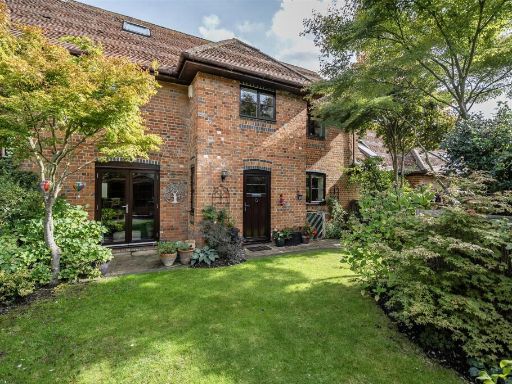 5 bedroom terraced house for sale in Ambarrow Farm Courtyard, Ambarrow Lane Sandhurst, Berkshire, GU47 8JE, GU47 — £725,000 • 5 bed • 2 bath • 1505 ft²
5 bedroom terraced house for sale in Ambarrow Farm Courtyard, Ambarrow Lane Sandhurst, Berkshire, GU47 8JE, GU47 — £725,000 • 5 bed • 2 bath • 1505 ft²