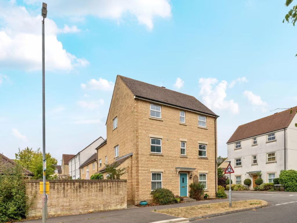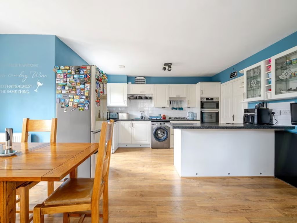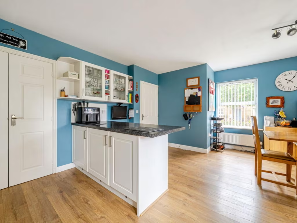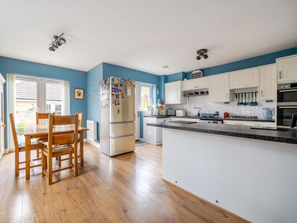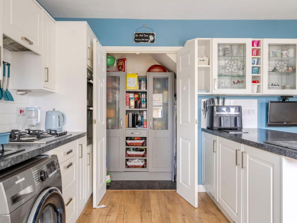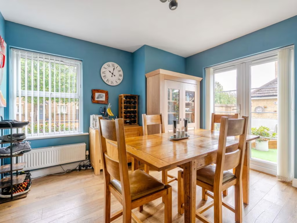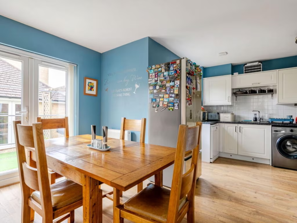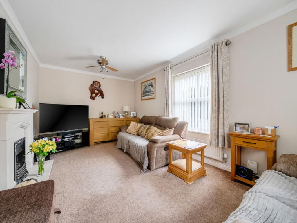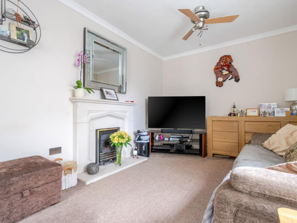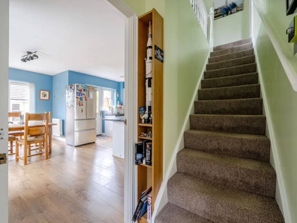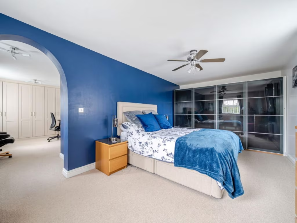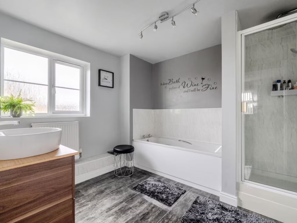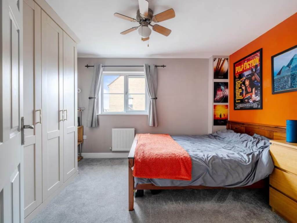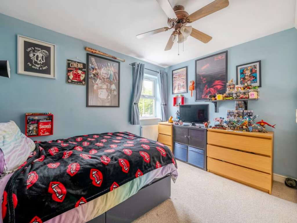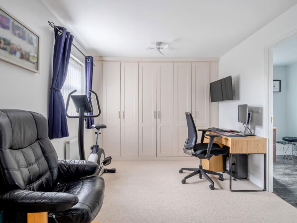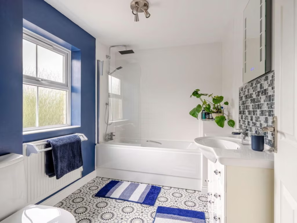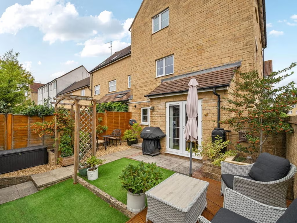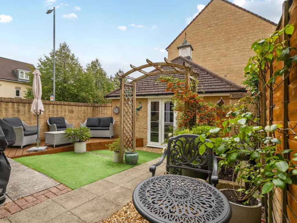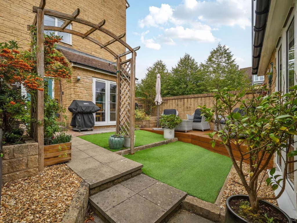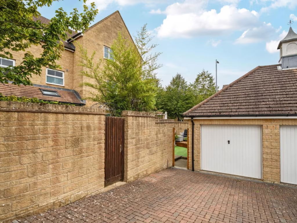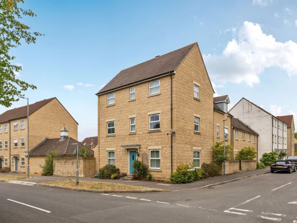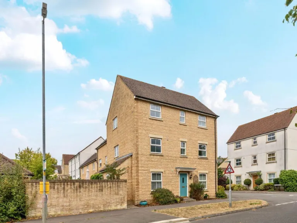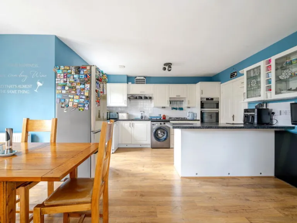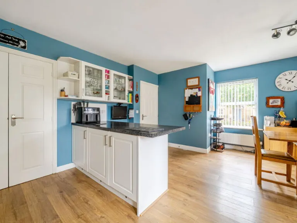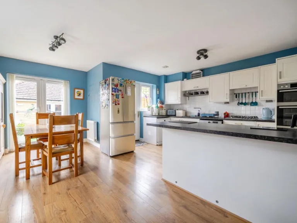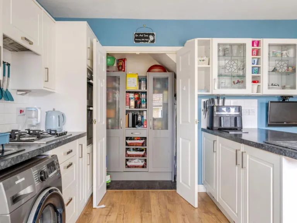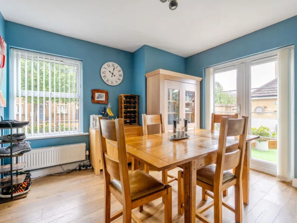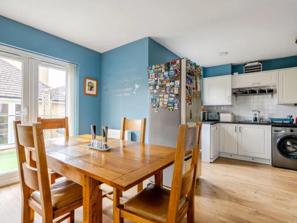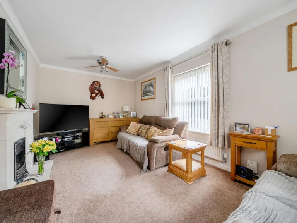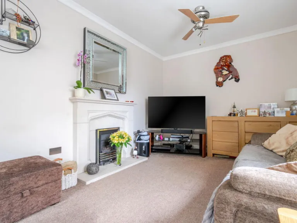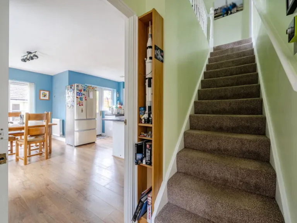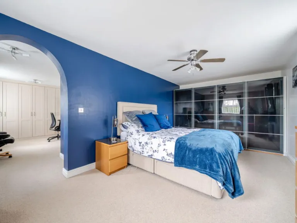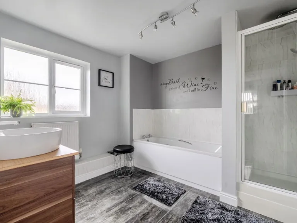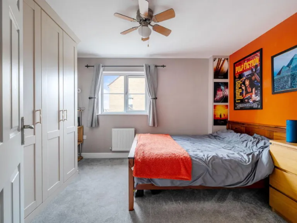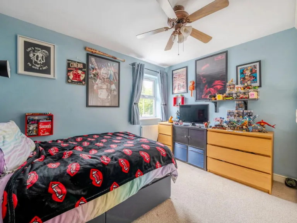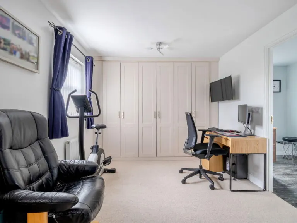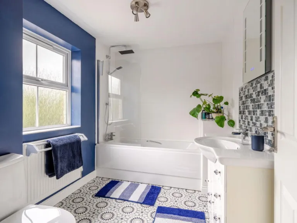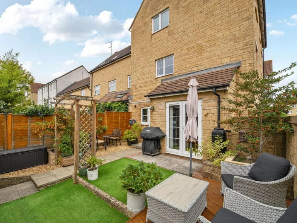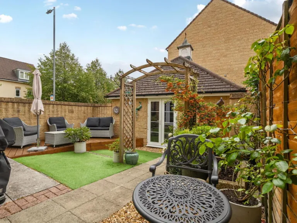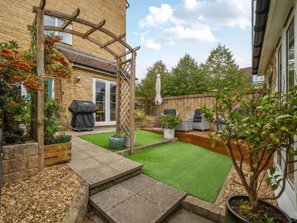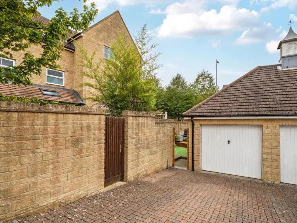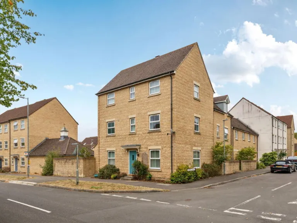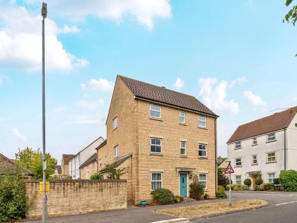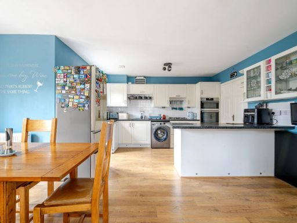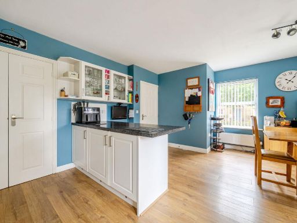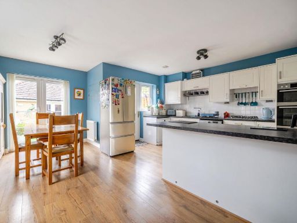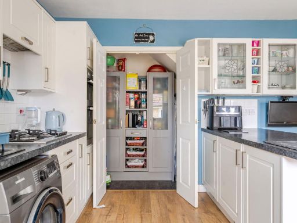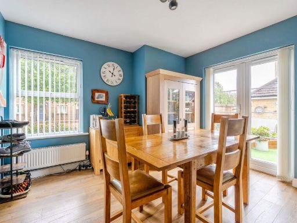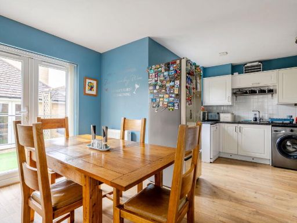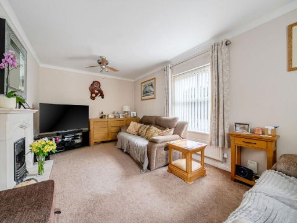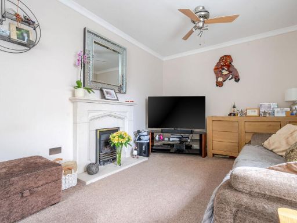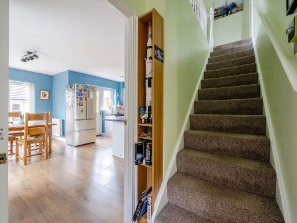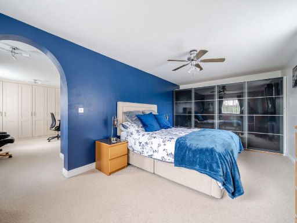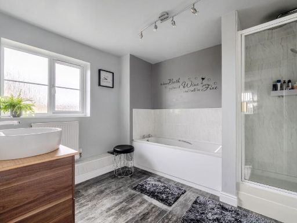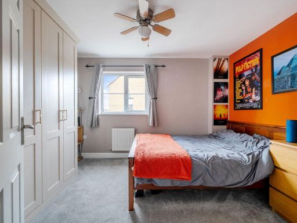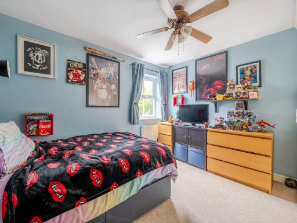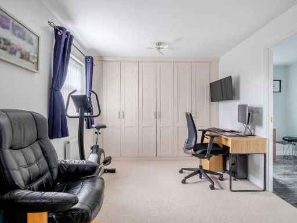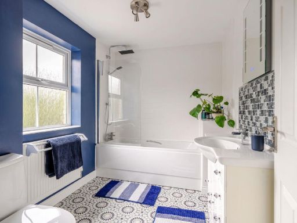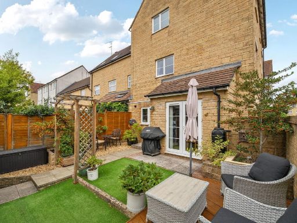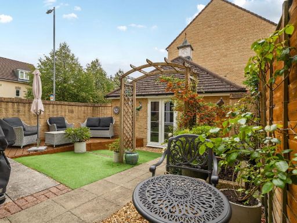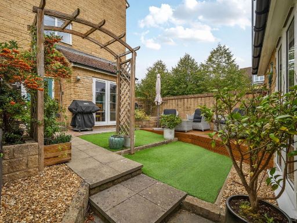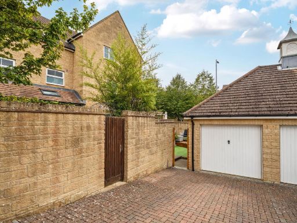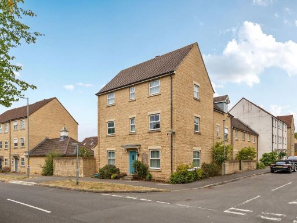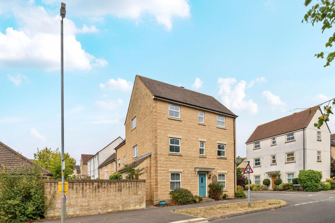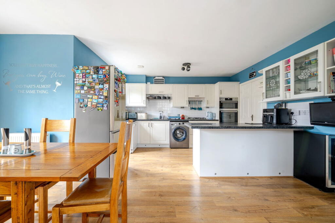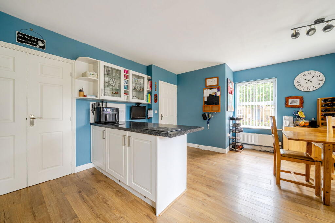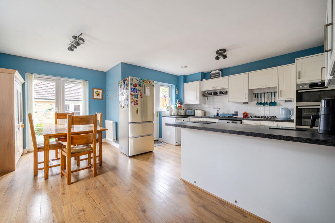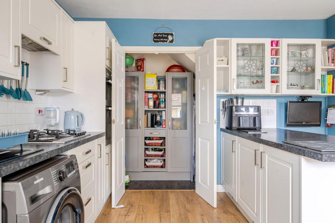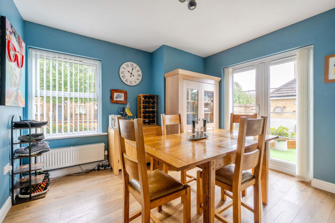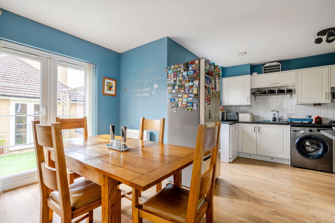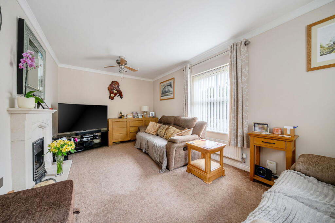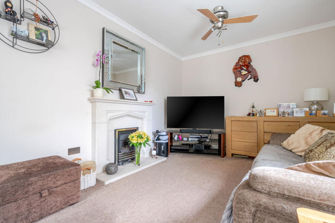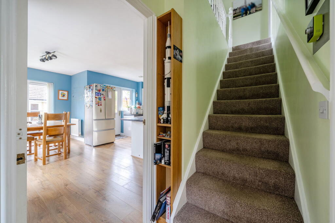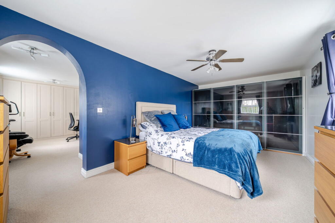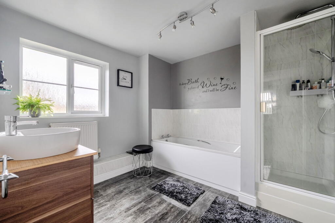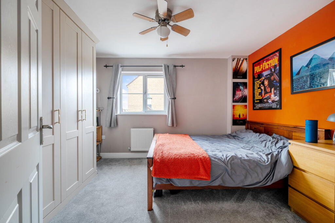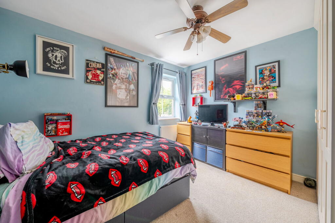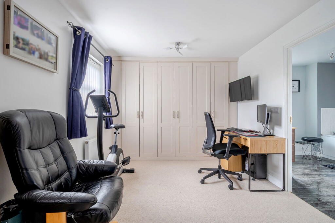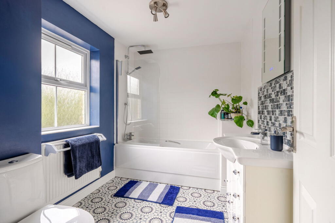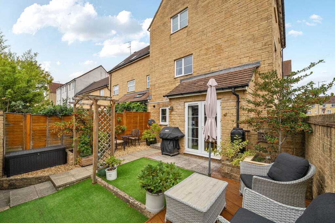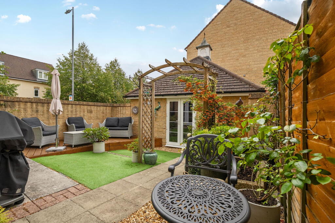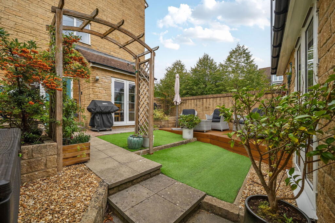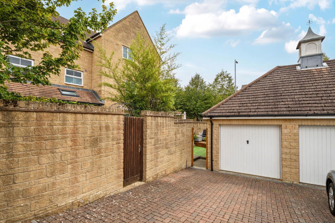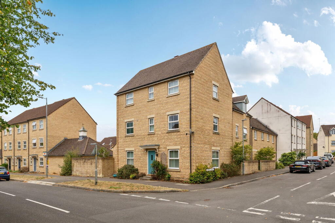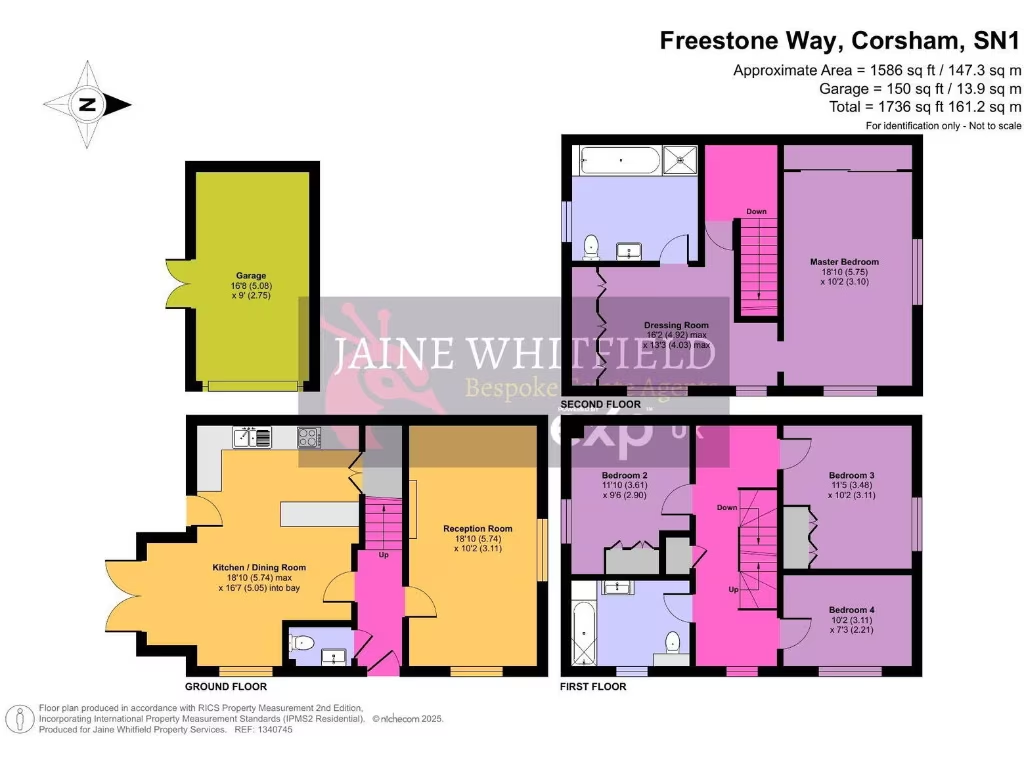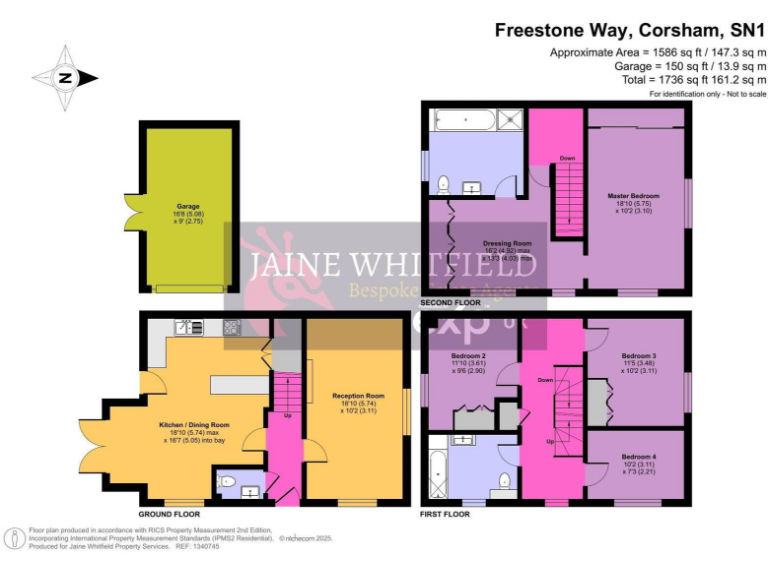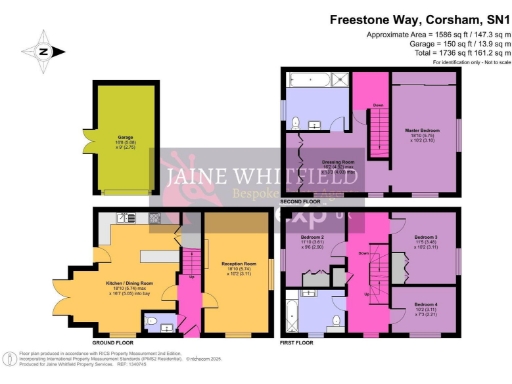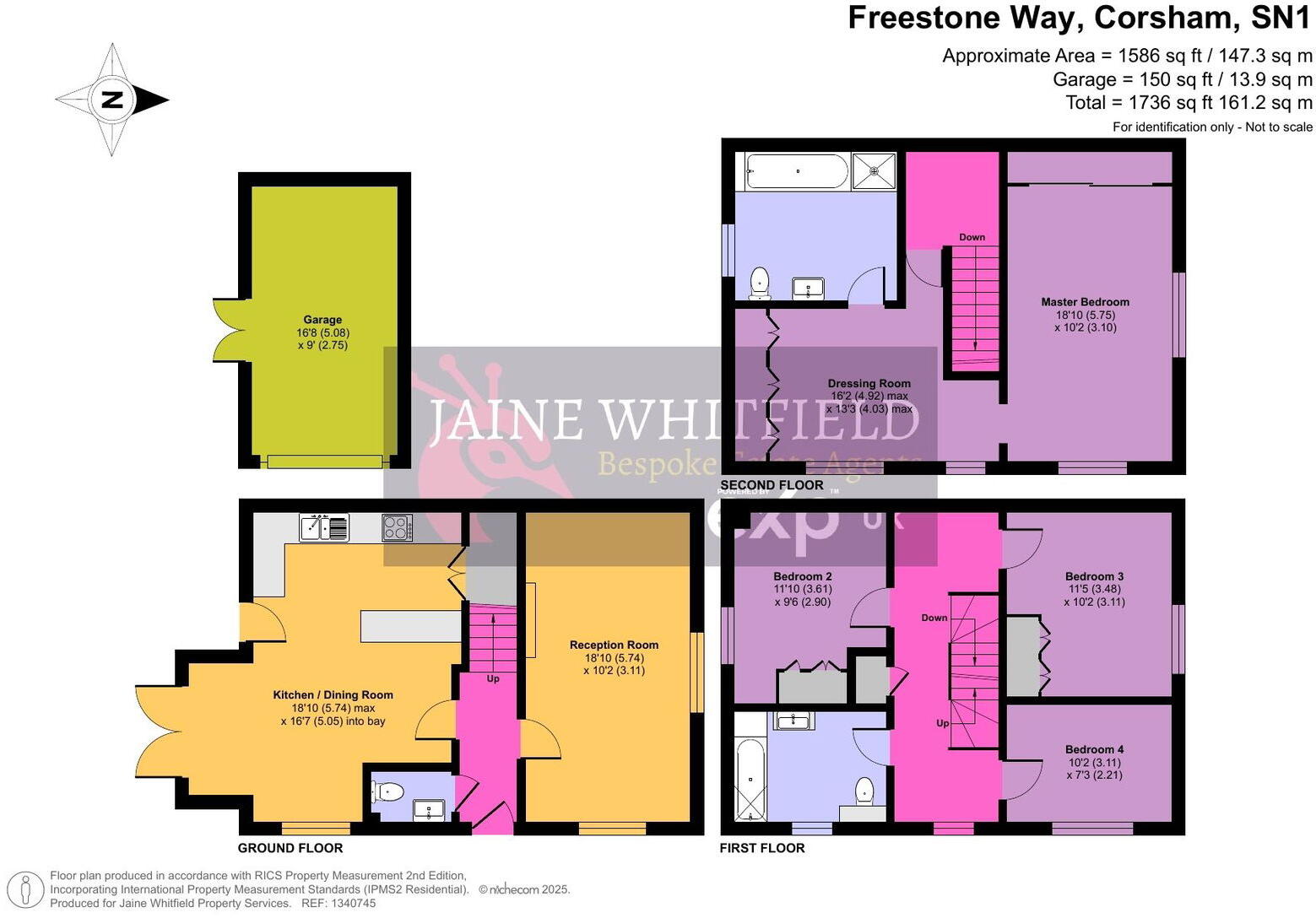Summary - 120 FREESTONE WAY CORSHAM SN13 9EF
4 bed 2 bath Town House
- Four bedrooms across three floors, including large top-floor master suite
- Spacious open-plan kitchen/diner/family room with French doors to garden
- Stone fireplace and inset gas fire in sociable living room
- Garage plus block-paved driveway for private parking
- Low-maintenance rear garden with raised deck, limited plot size
- Built 2003–2006; double glazing and mains gas central heating
- Close neighbouring houses restrict privacy; modest front amenity
- Council tax band above average for the area
A spacious, family-focused townhouse arranged over three floors, this four-bedroom home balances sociable living with private retreats. The ground-floor living room centres on a stone fireplace and inset gas fire, while the large open-plan kitchen/diner/family room opens via French doors to a low‑maintenance garden — ideal for everyday family life and casual entertaining.
The entire top floor is a true master suite, offering a generous bedroom, a very large dressing room and a full en suite with bath and separate shower. Two double bedrooms with built-in wardrobes and a versatile single room on the first floor provide flexible accommodation for children, guests or a home office.
Practical strengths include an integral garage with driveway parking, double glazing and mains gas central heating. The location suits families: lakeside walks, play areas and a local Co-op are on the doorstep, with good access to Corsham’s schools, town centre and transport links to Bath, Chippenham and the M4.
Notable constraints are the modest front amenity and small plot, plus close neighbouring properties that limit privacy. Council tax is above average; buyers seeking extensive outdoor space or maximum seclusion should consider this. Overall, the house offers low‑maintenance, well-proportioned family accommodation in a very affluent, well-served neighbourhood.
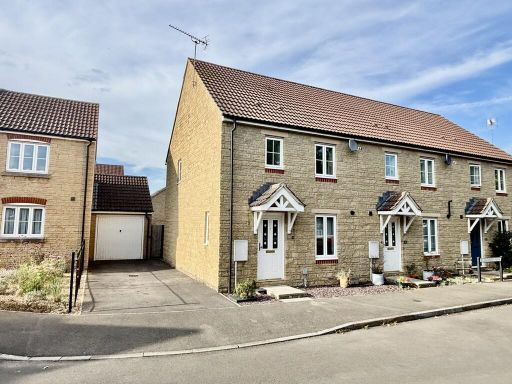 3 bedroom semi-detached house for sale in Buckthorn Row, Corsham, SN13 — £320,000 • 3 bed • 2 bath • 832 ft²
3 bedroom semi-detached house for sale in Buckthorn Row, Corsham, SN13 — £320,000 • 3 bed • 2 bath • 832 ft²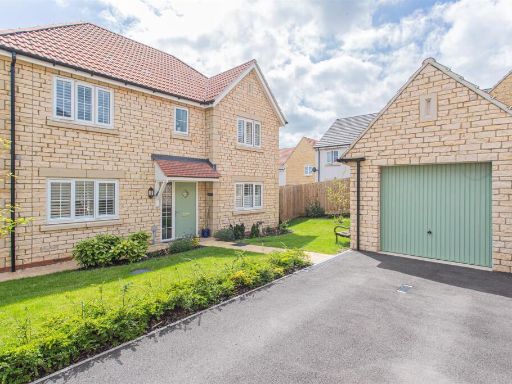 4 bedroom detached house for sale in Aldhelm Rise, Corsham, SN13 — £575,000 • 4 bed • 2 bath • 1349 ft²
4 bedroom detached house for sale in Aldhelm Rise, Corsham, SN13 — £575,000 • 4 bed • 2 bath • 1349 ft²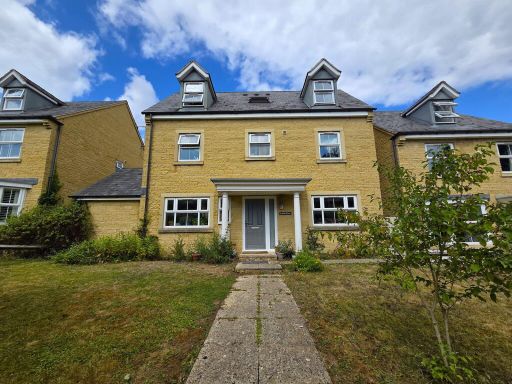 5 bedroom detached house for sale in Stone Close, Corsham, SN13 — £475,000 • 5 bed • 3 bath • 1500 ft²
5 bedroom detached house for sale in Stone Close, Corsham, SN13 — £475,000 • 5 bed • 3 bath • 1500 ft²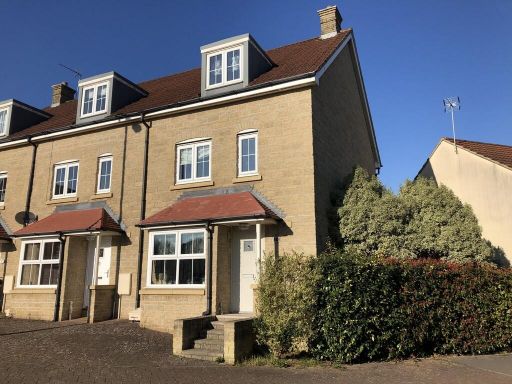 4 bedroom town house for sale in Freestone Way, Corsham, SN13 — £300,000 • 4 bed • 2 bath • 1151 ft²
4 bedroom town house for sale in Freestone Way, Corsham, SN13 — £300,000 • 4 bed • 2 bath • 1151 ft²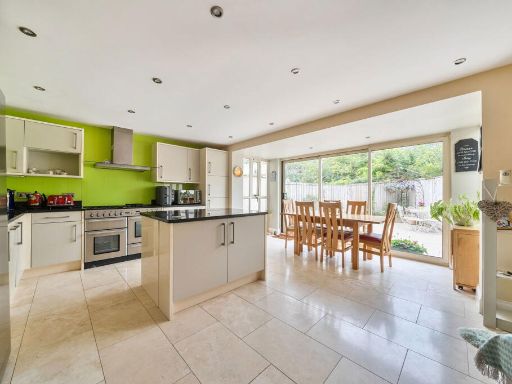 4 bedroom town house for sale in The Crescent, Corsham, SN13 — £525,000 • 4 bed • 3 bath • 1661 ft²
4 bedroom town house for sale in The Crescent, Corsham, SN13 — £525,000 • 4 bed • 3 bath • 1661 ft²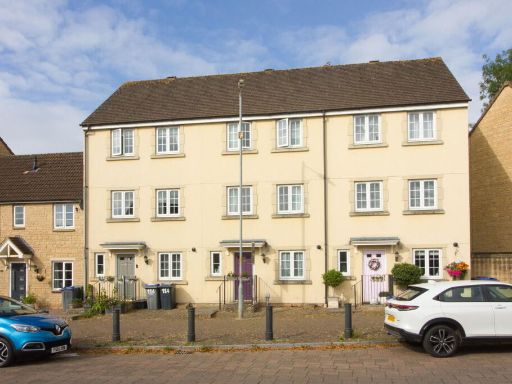 3 bedroom town house for sale in Freestone Way, Corsham, SN13 9EF, SN13 — £325,000 • 3 bed • 2 bath • 1173 ft²
3 bedroom town house for sale in Freestone Way, Corsham, SN13 9EF, SN13 — £325,000 • 3 bed • 2 bath • 1173 ft²