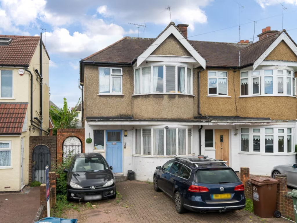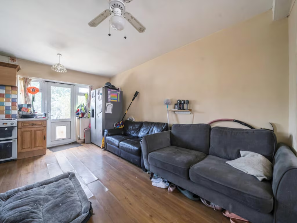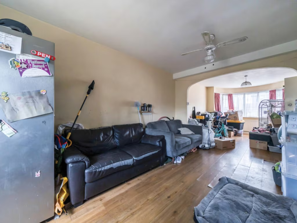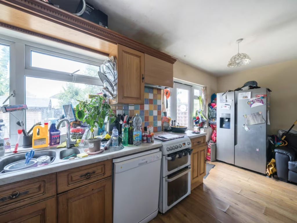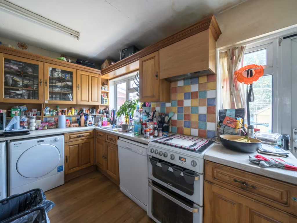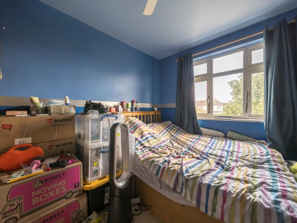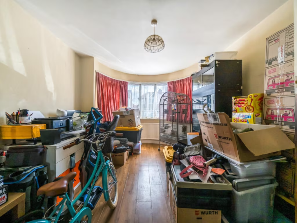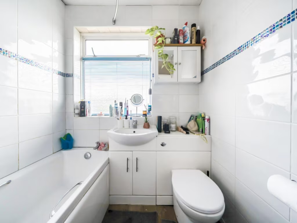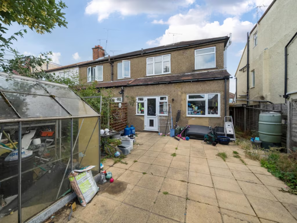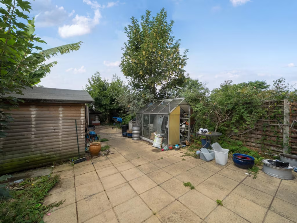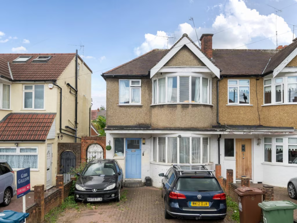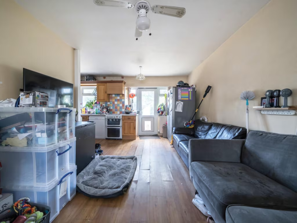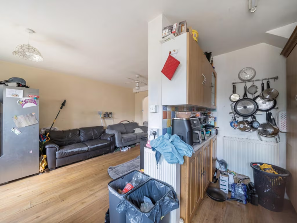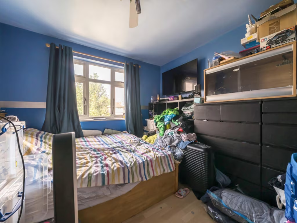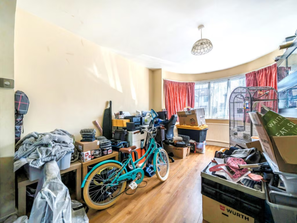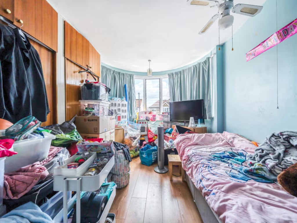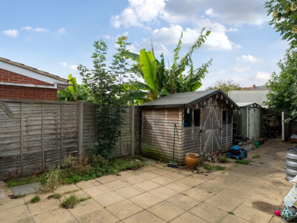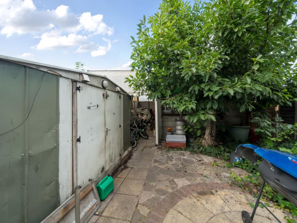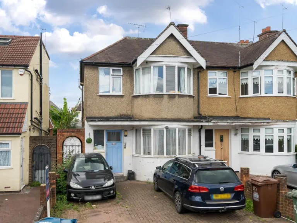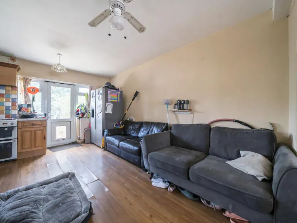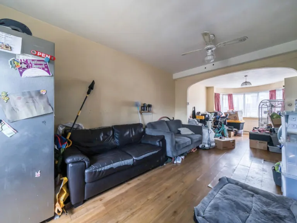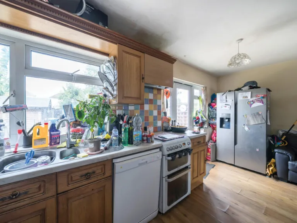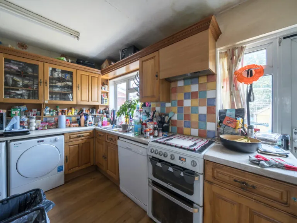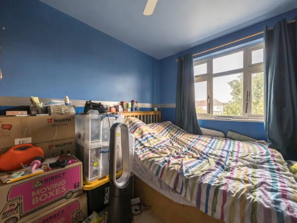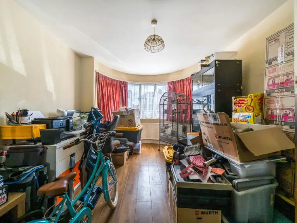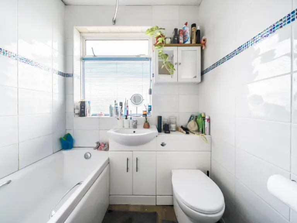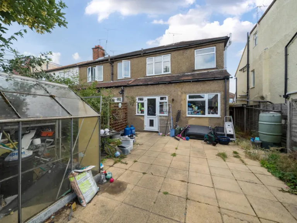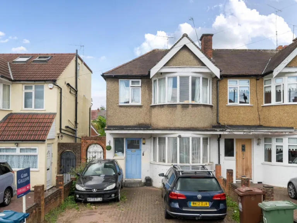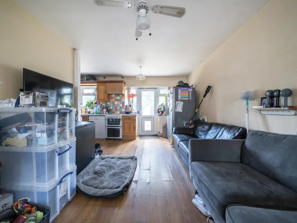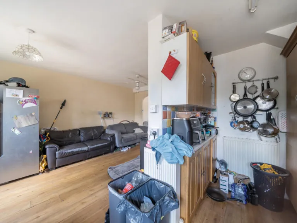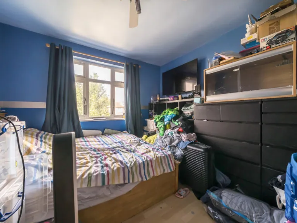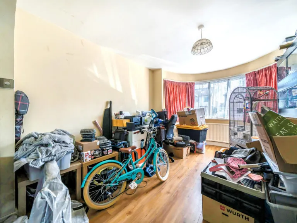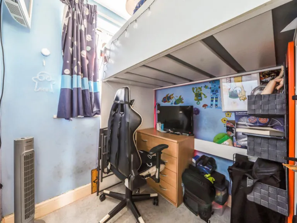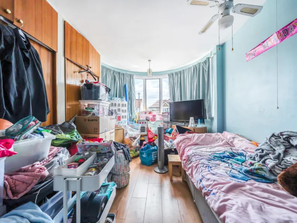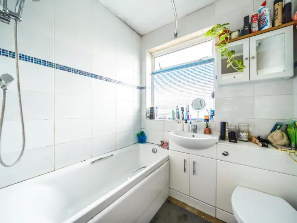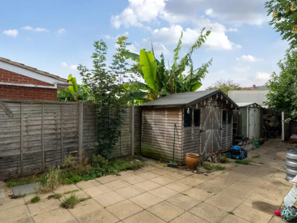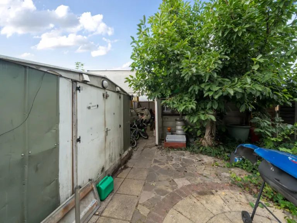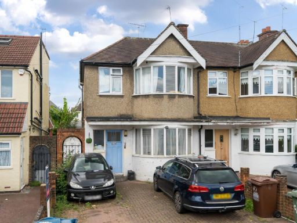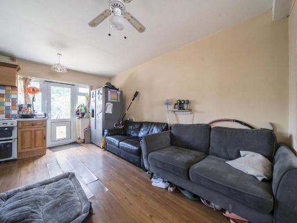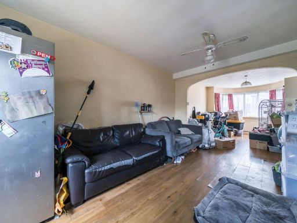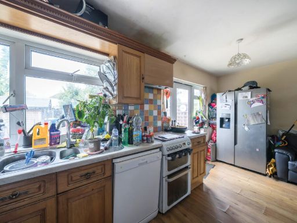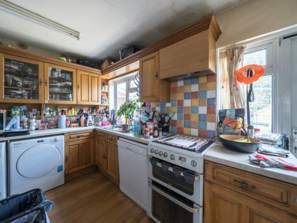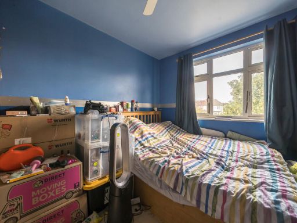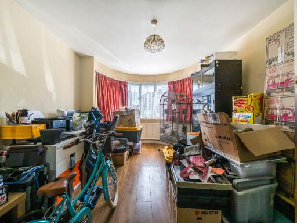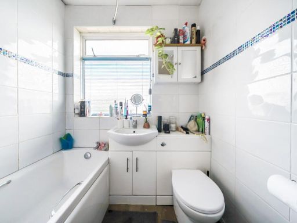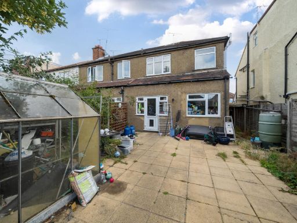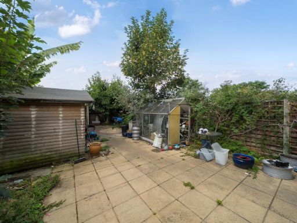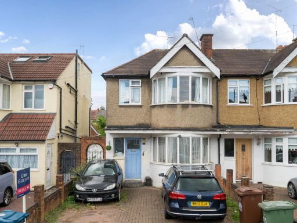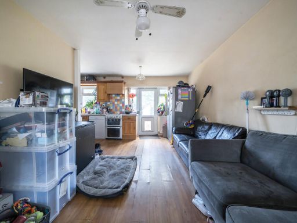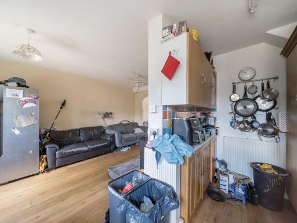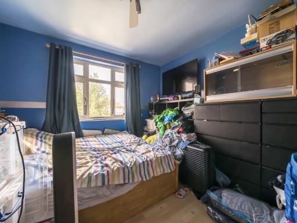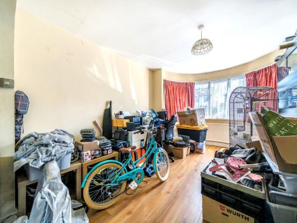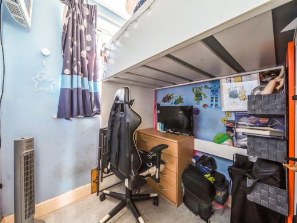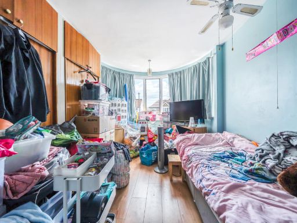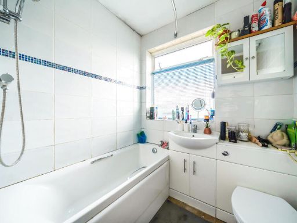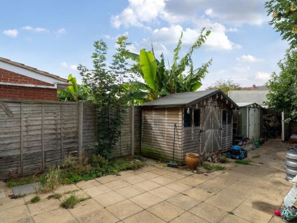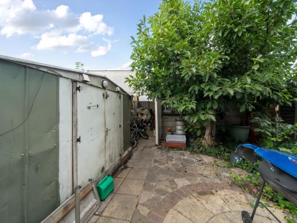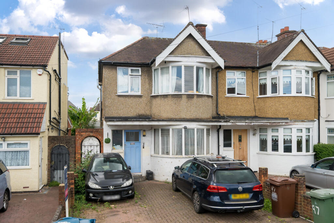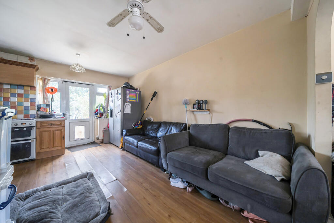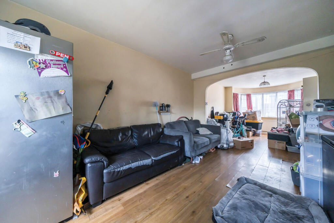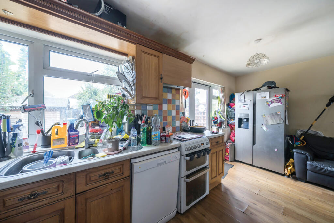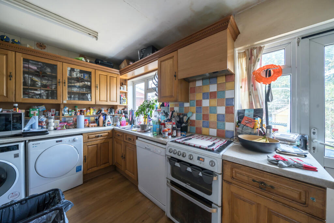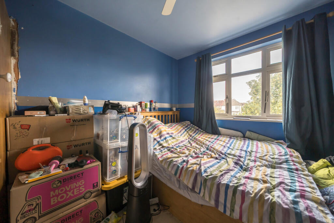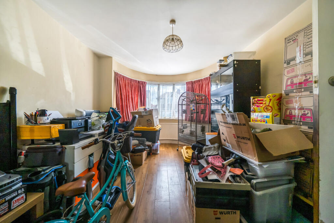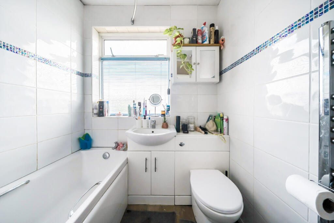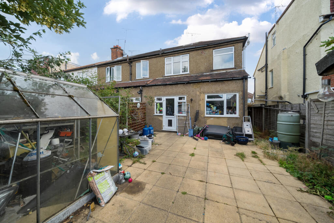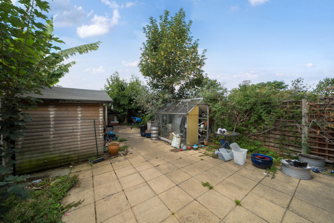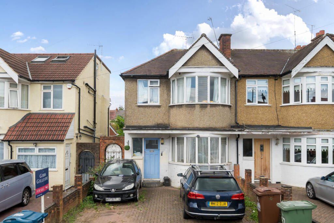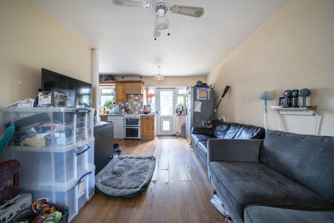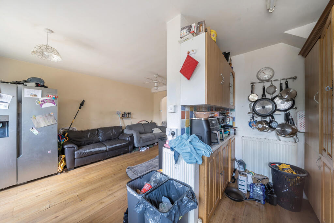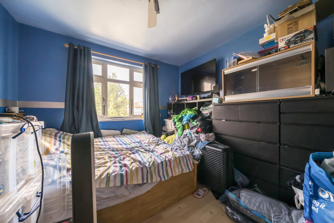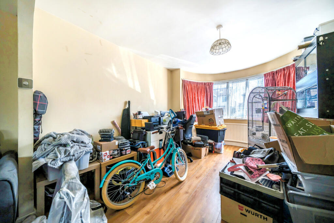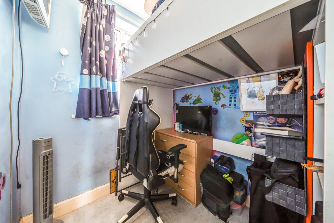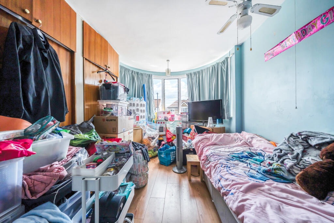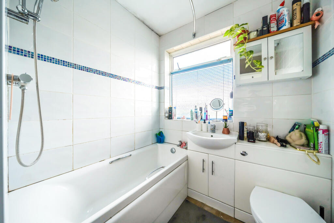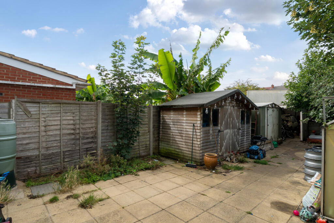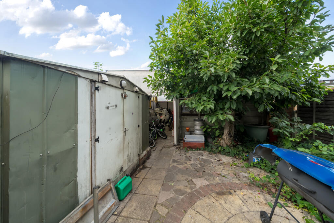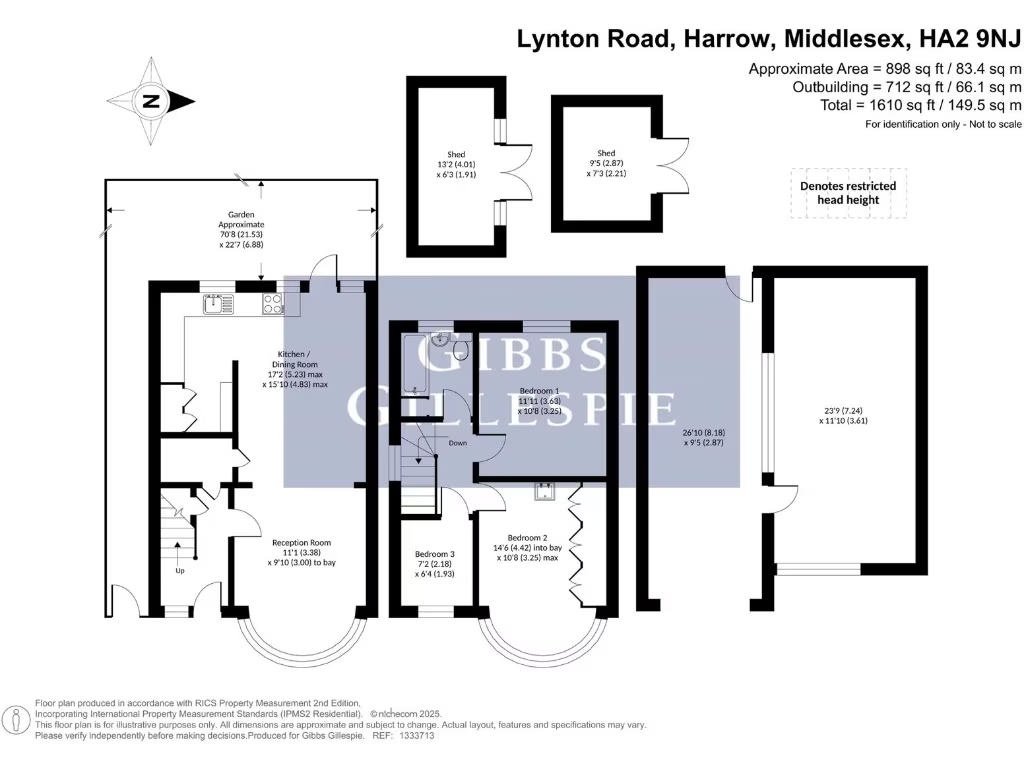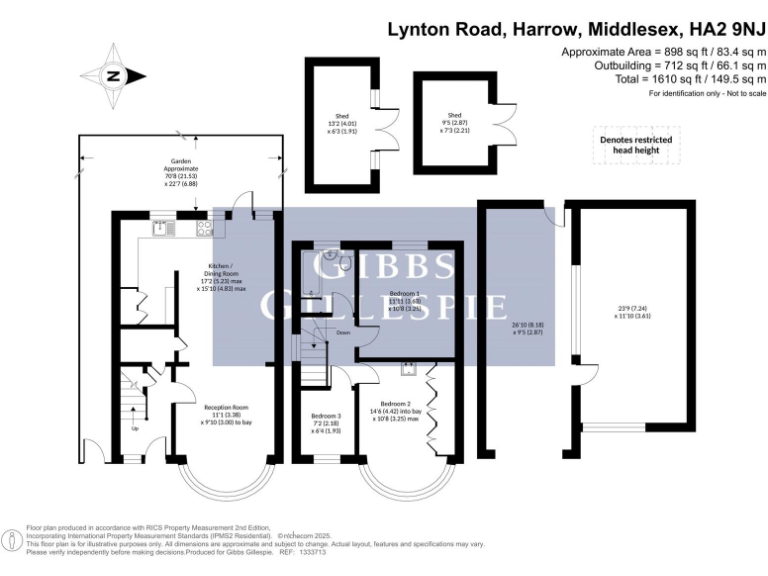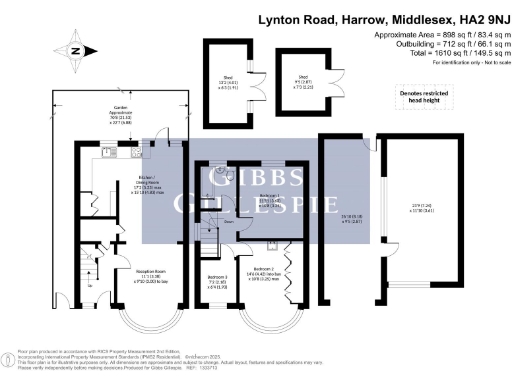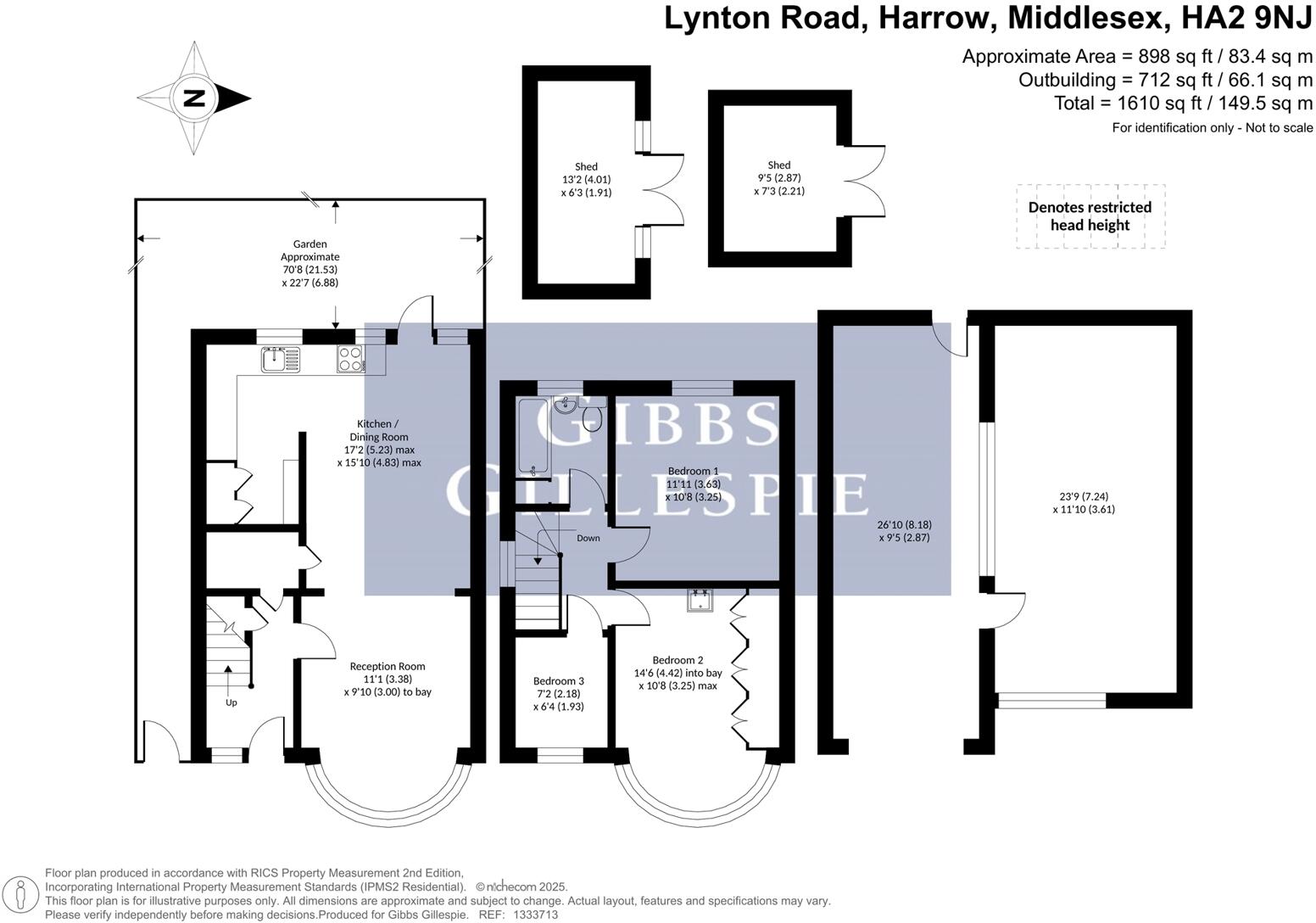Summary - 15, Lynton Road, HARROW HA2 9NJ
3 bed 1 bath End of Terrace
Spacious three-bedroom home with long rear garden, parking and garage, chain free..
Chain free three-bedroom end-of-terrace, approx. 1,610 sq ft
Chain-free and well placed for schools and transport, this three-bedroom end-of-terrace will suit a growing family seeking space and scope. The ground floor offers a bay-fronted reception room that leads through to a dining area with French doors opening onto a long rear garden — a clear asset for outdoor play and entertaining. Off-street parking and an integral garage add practical convenience in this busy suburb.
The layout is traditional and straightforward: entrance hall, reception, dining room, kitchen on the ground floor, and two double bedrooms plus a smaller third bedroom with a family bathroom upstairs. At about 1,610 sq ft overall, the house feels larger than many neighbouring properties and offers potential to reconfigure or extend (subject to planning). Local schools are highly rated and Rayners Lane station provides Metropolitan and Piccadilly Line connections into central London.
Buyers should note some practical negatives: the exterior pebble-dash appears unmaintained and there may be limited wall insulation (solid brick construction). The double glazing install date is unknown and there is a single bathroom for three bedrooms. These are common issues in homes of this era and present straightforward improvement opportunities for buyers planning refurbishment. Council tax is moderate and the property is freehold.
Overall, this is a substantial family home in an accessible Harrow location with genuine scope to modernise and increase value. It will suit families wanting immediate space with the option to personalise and improve over time.
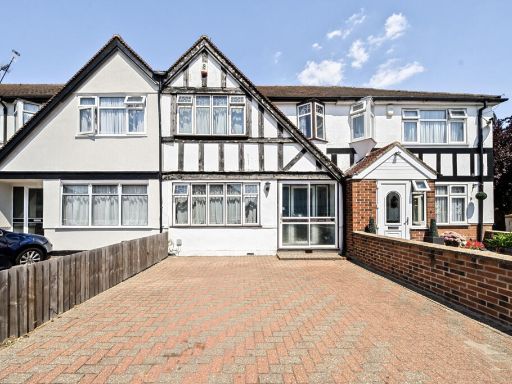 3 bedroom terraced house for sale in Rayners Lane, Harrow, Middlesex, HA2 — £535,000 • 3 bed • 1 bath • 1234 ft²
3 bedroom terraced house for sale in Rayners Lane, Harrow, Middlesex, HA2 — £535,000 • 3 bed • 1 bath • 1234 ft²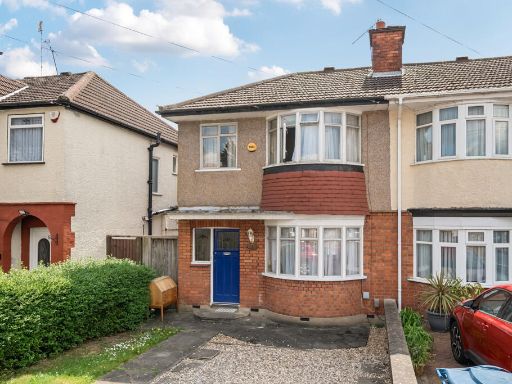 3 bedroom end of terrace house for sale in Drake Road, Harrow, Middlesex, HA2 — £540,000 • 3 bed • 1 bath • 989 ft²
3 bedroom end of terrace house for sale in Drake Road, Harrow, Middlesex, HA2 — £540,000 • 3 bed • 1 bath • 989 ft²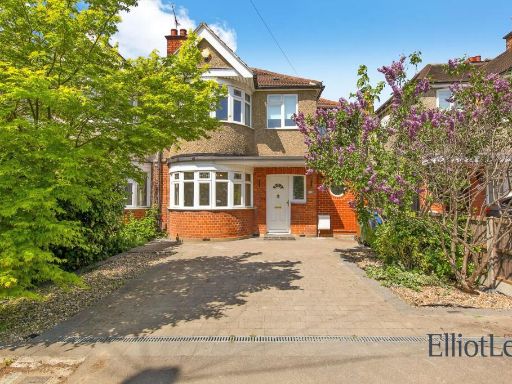 3 bedroom property for sale in Malvern Avenue, Harrow, HA2 — £620,000 • 3 bed • 2 bath • 1216 ft²
3 bedroom property for sale in Malvern Avenue, Harrow, HA2 — £620,000 • 3 bed • 2 bath • 1216 ft²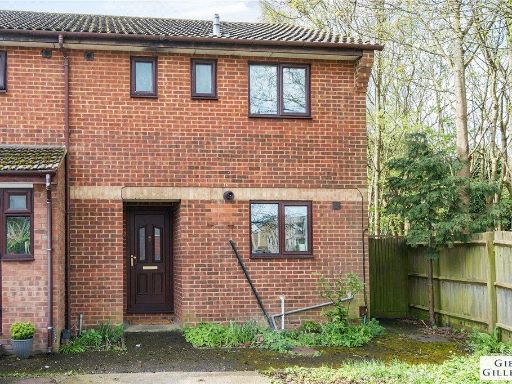 3 bedroom end of terrace house for sale in Rayners Lane, Harrow, Middlesex, HA2 — £485,000 • 3 bed • 1 bath • 830 ft²
3 bedroom end of terrace house for sale in Rayners Lane, Harrow, Middlesex, HA2 — £485,000 • 3 bed • 1 bath • 830 ft²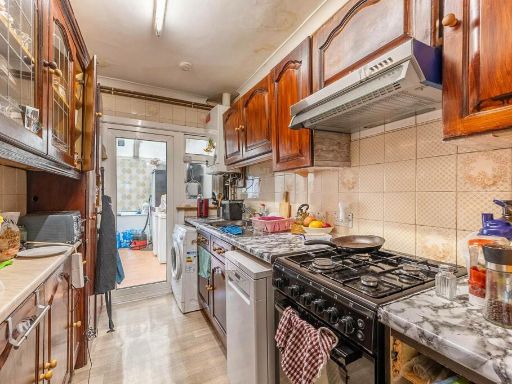 3 bedroom semi-detached house for sale in Lynton Road, Rayners Lane, Harrow, HA2 — £600,000 • 3 bed • 1 bath • 1126 ft²
3 bedroom semi-detached house for sale in Lynton Road, Rayners Lane, Harrow, HA2 — £600,000 • 3 bed • 1 bath • 1126 ft²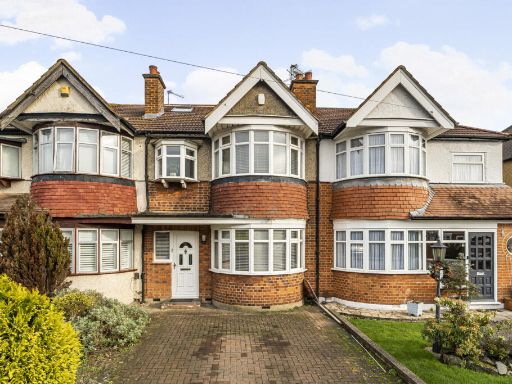 4 bedroom terraced house for sale in Exeter Road, Harrow, Middlesex, HA2 — £580,000 • 4 bed • 2 bath • 1172 ft²
4 bedroom terraced house for sale in Exeter Road, Harrow, Middlesex, HA2 — £580,000 • 4 bed • 2 bath • 1172 ft²