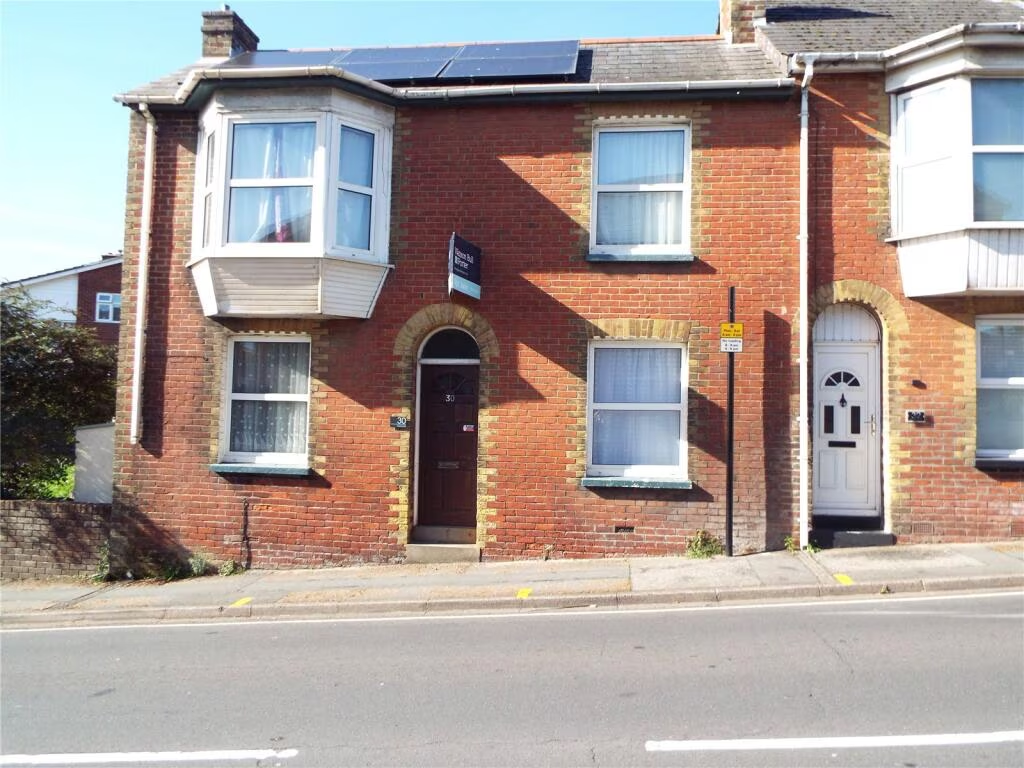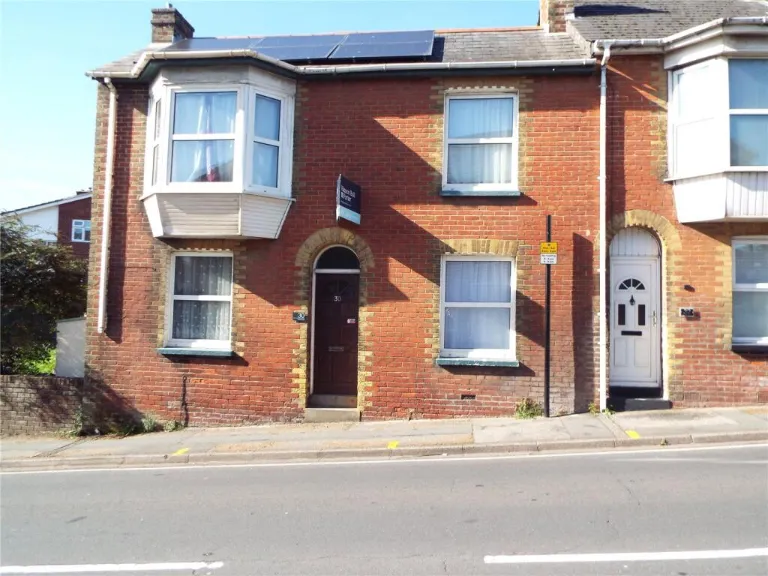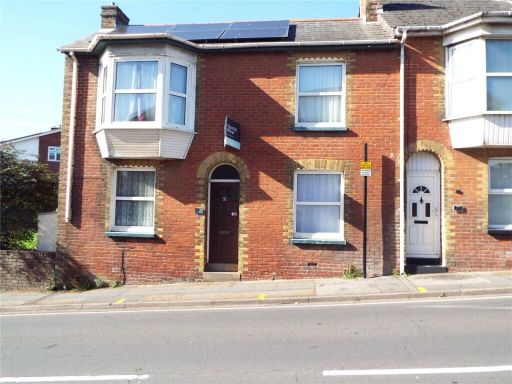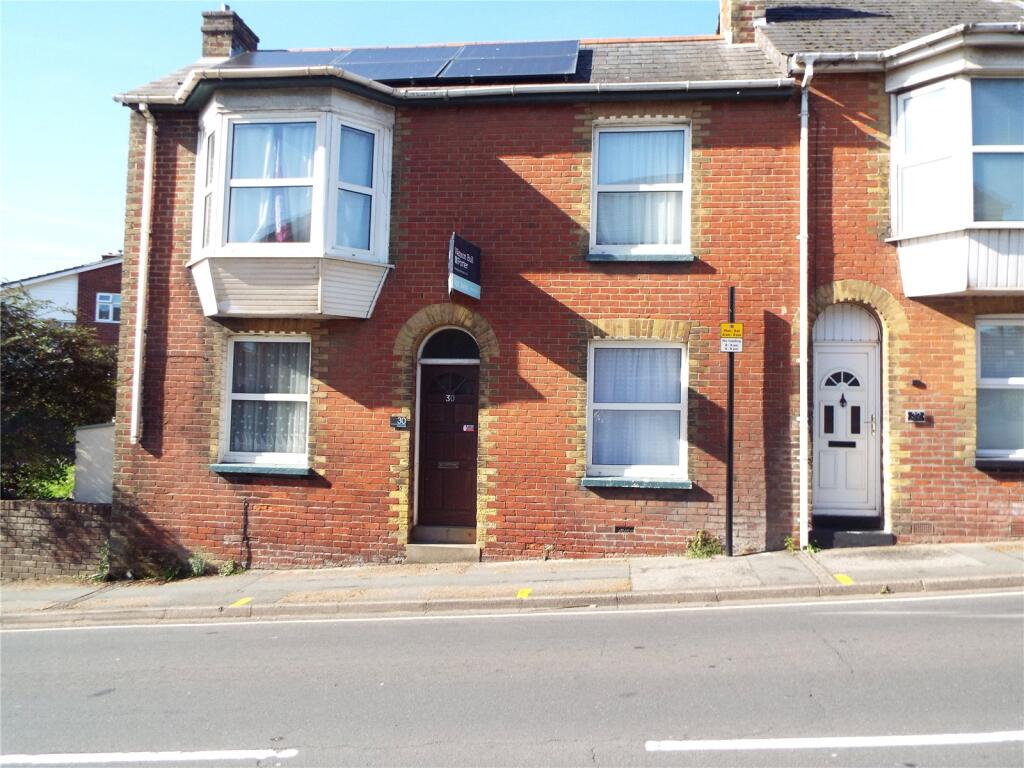Summary - 30 HUNNYHILL NEWPORT PO30 5HL
3 bed 1 bath End of Terrace
Well-located family home with parking and garden, ready to personalise.
Three bedrooms and one family bathroom, flexible family layout
Off-street parking for two vehicles via rear driveway
Rear garden, private courtyard and garden shed, low maintenance
Modern lounge with French doors; separate dining room
Kitchen plus separate utility room for extra storage
Built 1930–1949; period character with double glazing pre-2002
Cavity walls assumed uninsulated — potential energy improvements needed
Area has high crime and local deprivation; tenure not specified
This end-of-terrace house in Hunnyhill offers roomy, practical family living close to Newport town centre, the hospital and Isle of Wight College. The ground floor provides a modern lounge with French doors to a private courtyard, a separate dining room and a kitchen with an adjoining utility, while three upstairs bedrooms share a single family bathroom. Off-street parking for two vehicles and a low-maintenance rear garden add everyday convenience.
The property sits on a small plot and dates from the 1930–1949 period, so it combines period character with later updates such as double glazing (installed before 2002) and a mains-gas boiler serving radiators. These features deliver immediate comfort while leaving scope to personalise and improve energy performance further.
Buyers should note a few material considerations: the external cavity walls are assumed to have no added insulation, the glazing is older, and the tenure is not specified. The location scores well for transport links and local amenities but the area records higher crime and relative deprivation statistics, which may influence long-term resale or letting prospects.
Overall, this home suits families seeking a well-situated, adaptable property with parking and outdoor space, and for those willing to invest modestly in insulation and modernising finishes to enhance comfort and value.
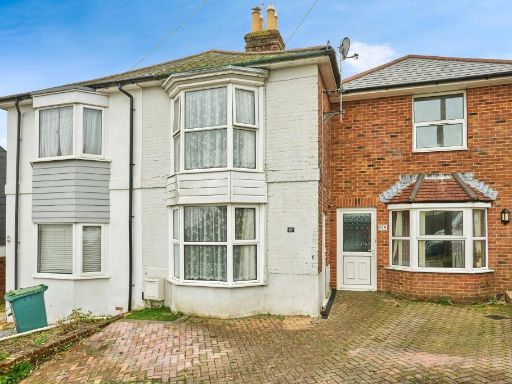 2 bedroom terraced house for sale in Elm Grove, Newport, Isle of Wight, PO30 — £190,000 • 2 bed • 1 bath • 827 ft²
2 bedroom terraced house for sale in Elm Grove, Newport, Isle of Wight, PO30 — £190,000 • 2 bed • 1 bath • 827 ft²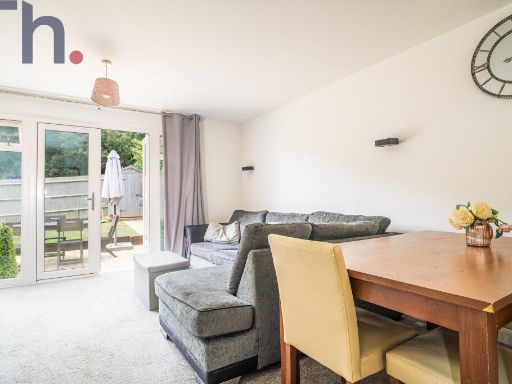 3 bedroom semi-detached house for sale in Newport, Isle of Wight, PO30 — £250,000 • 3 bed • 1 bath • 557 ft²
3 bedroom semi-detached house for sale in Newport, Isle of Wight, PO30 — £250,000 • 3 bed • 1 bath • 557 ft²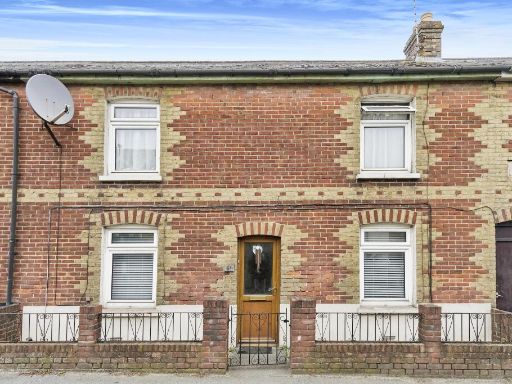 3 bedroom terraced house for sale in Hunnyhill, Newport, PO30 — £230,000 • 3 bed • 2 bath • 930 ft²
3 bedroom terraced house for sale in Hunnyhill, Newport, PO30 — £230,000 • 3 bed • 2 bath • 930 ft²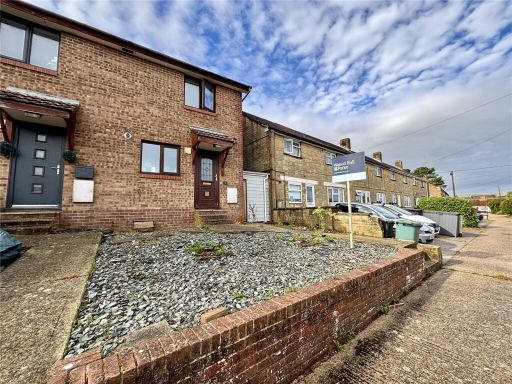 2 bedroom end of terrace house for sale in Cookworthy Road, Newport, Isle of Wight, PO30 — £205,000 • 2 bed • 1 bath
2 bedroom end of terrace house for sale in Cookworthy Road, Newport, Isle of Wight, PO30 — £205,000 • 2 bed • 1 bath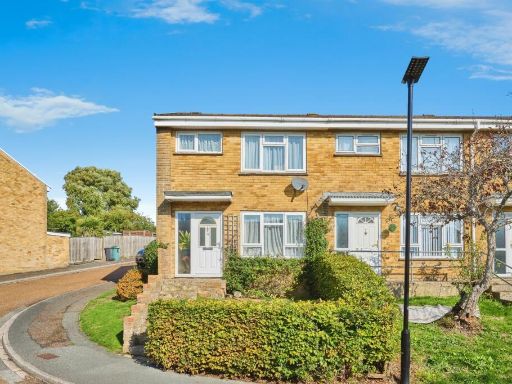 3 bedroom end of terrace house for sale in Garden Way, Newport, Isle of Wight, PO30 — £210,000 • 3 bed • 1 bath • 801 ft²
3 bedroom end of terrace house for sale in Garden Way, Newport, Isle of Wight, PO30 — £210,000 • 3 bed • 1 bath • 801 ft²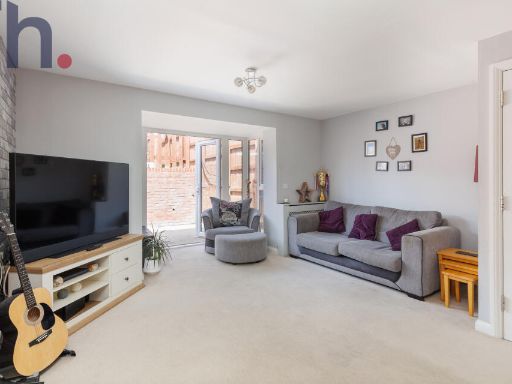 3 bedroom end of terrace house for sale in Newport, Isle Of Wight, PO30 — £240,000 • 3 bed • 1 bath • 743 ft²
3 bedroom end of terrace house for sale in Newport, Isle Of Wight, PO30 — £240,000 • 3 bed • 1 bath • 743 ft²