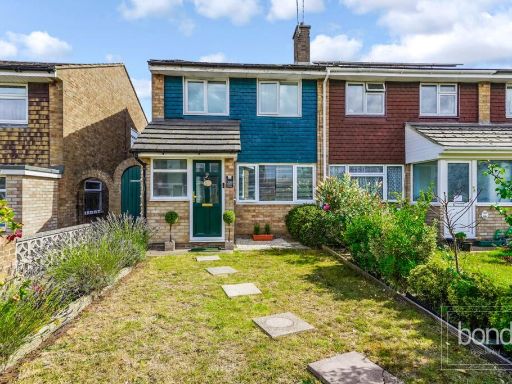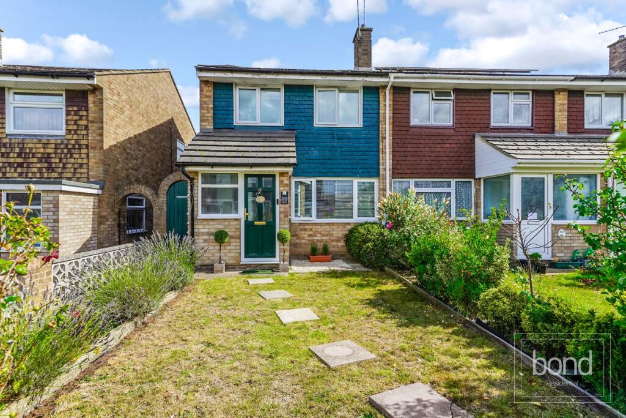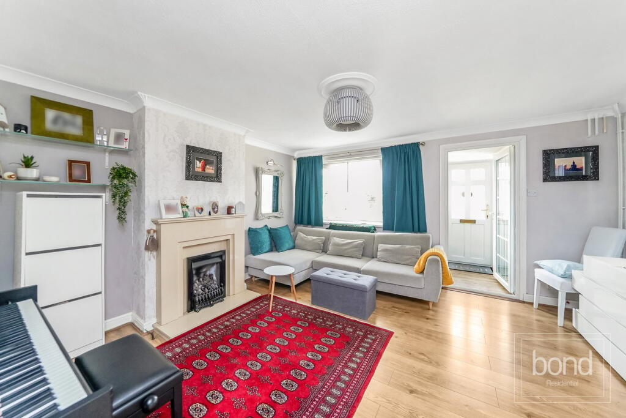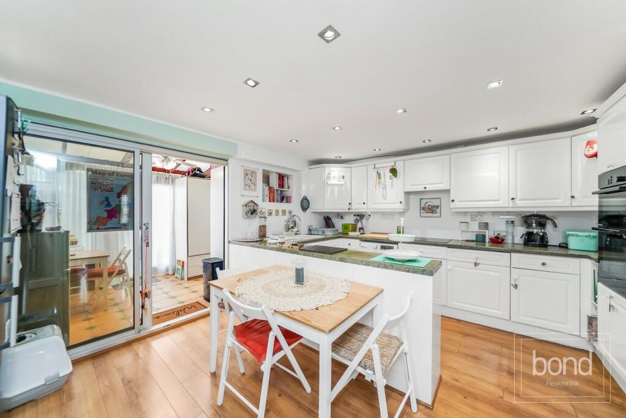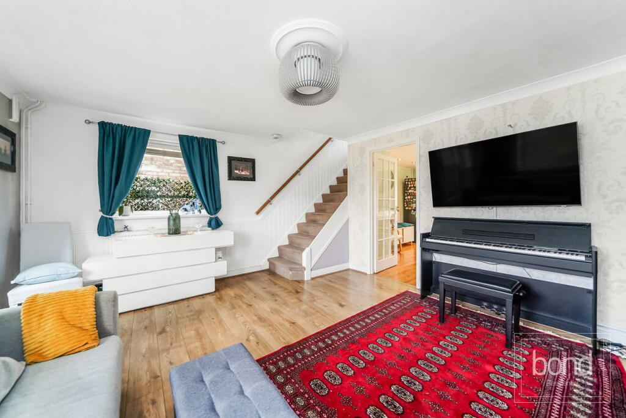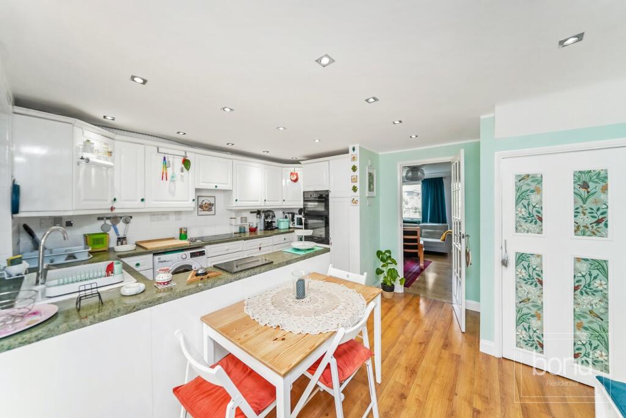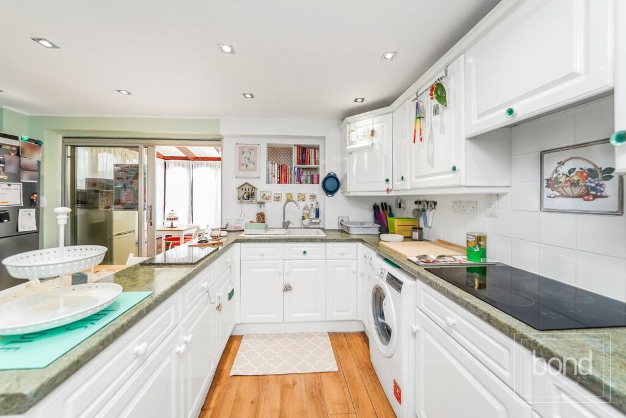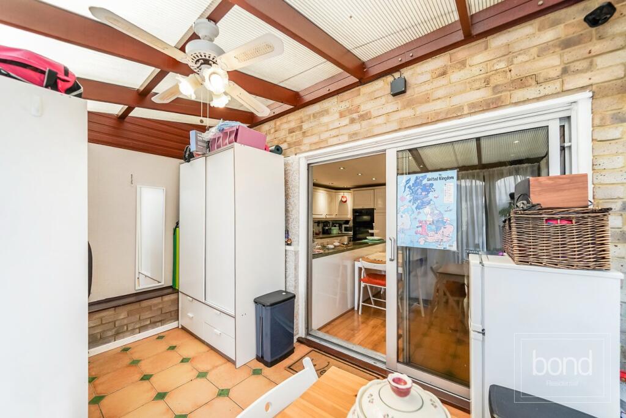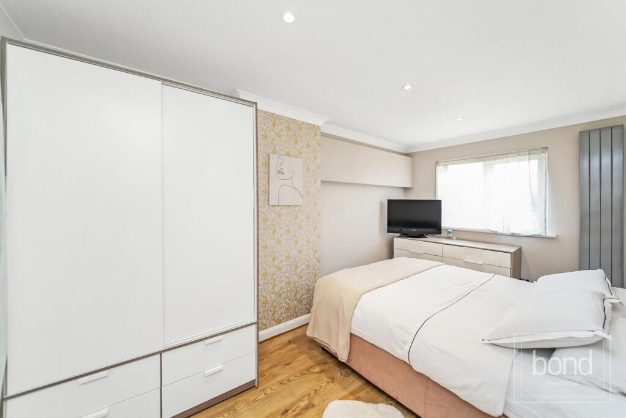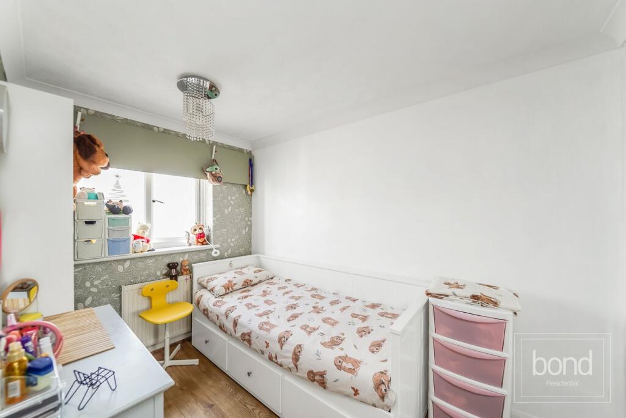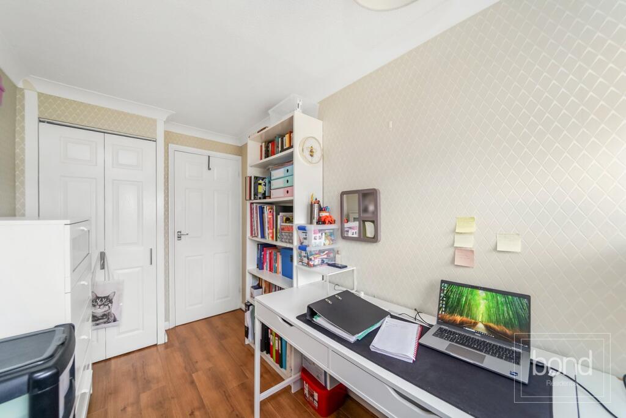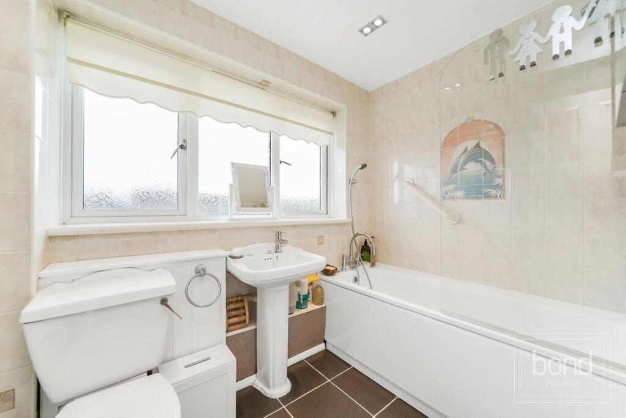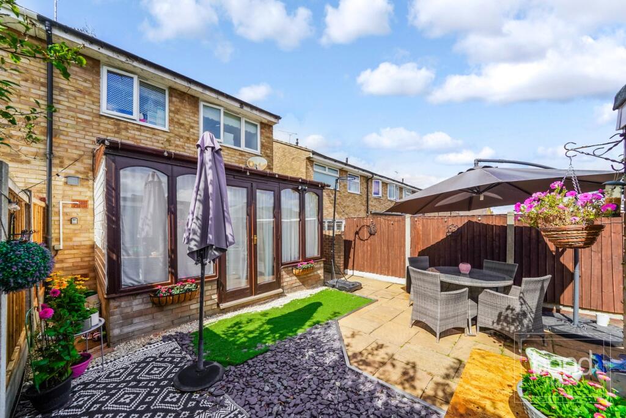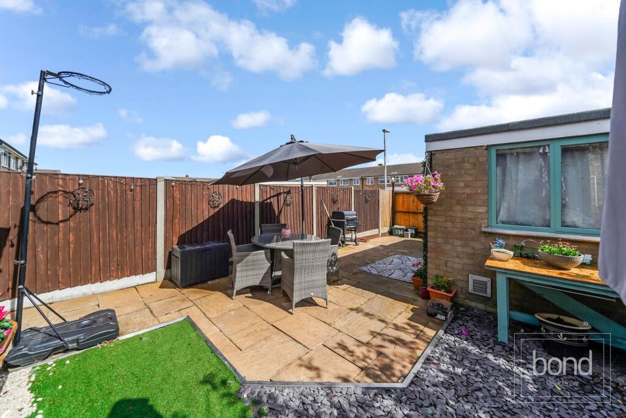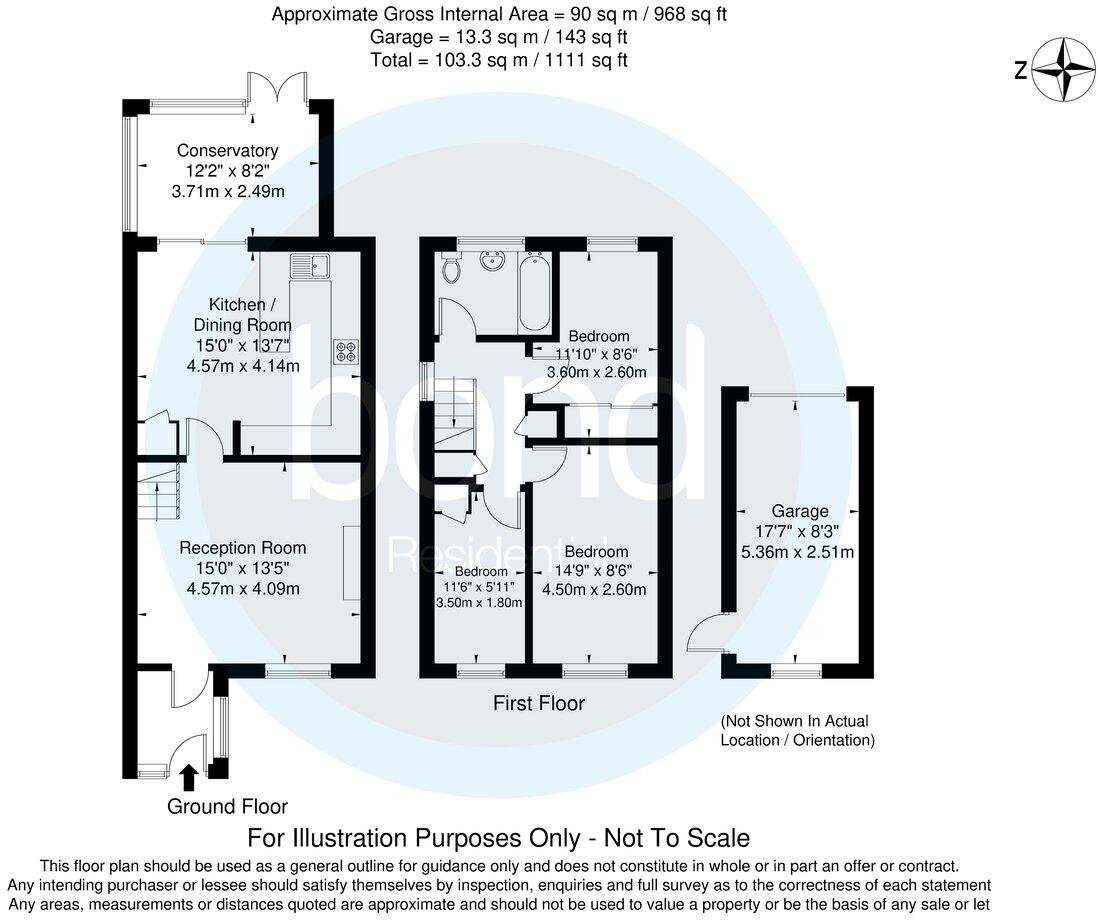Summary - 304 Linnet Drive CM2 8AJ
3 bed 1 bath End of Terrace
Well-located three-bedroom end-terrace with garage and conservatory, ideal for families or first-time buyers..
Spacious sitting room and fitted kitchen/diner with conservatory
Detached single garage to the rear for storage or parking
Three well-proportioned bedrooms, one family bathroom
Gas central heating; mains gas boiler and radiators
Double glazing installed before 2002 (may need updating)
Small plot and modest rear garden — limited outdoor space
Freehold tenure; council tax described as affordable
Built c.1967–1975 — scope for modernisation and improvements
Set on a peaceful walkway in south Chelmsford’s Tile Kiln, this three-bedroom end-terrace presents straightforward family living with practical extras. The house offers a spacious sitting room, a fitted kitchen/diner with good storage and workspace, plus a bright conservatory that opens onto the rear garden — useful for entertaining or children’s play. A detached single garage to the rear provides extra storage or secure parking.
The accommodation is arranged over two floors with three well-proportioned bedrooms and a single family bathroom fitted with a modern white suite. Heating is by mains gas boiler and radiators; double glazing is installed (pre-2002). At c. 968 sq ft, the internal space is average for a family home of this era and the freehold tenure simplifies ownership.
This property will suit families, first-time buyers or buy-to-let investors seeking a well-located home in a very low-crime, affluent neighbourhood with fast broadband and strong local schools. The location offers easy access to green spaces, local shops, regular buses and Chelmsford city centre with fast rail links to London.
Practical considerations: the plot is modest so outdoor space is limited compared with larger suburban gardens. The house, constructed in the late 1960s–1970s, will benefit from modest modernisation (kitchen/bathroom improvements, potential loft or garage conversion subject to consents) to maximise value. Double glazing predates 2002 and should be surveyed if replacement is a priority.
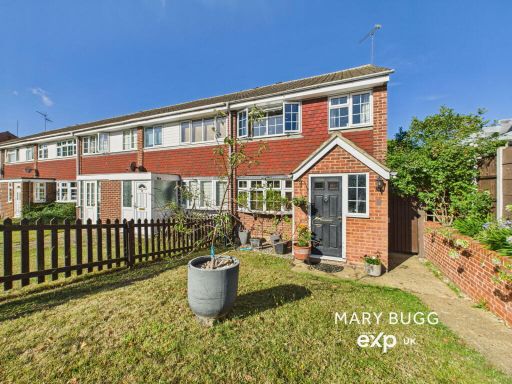 3 bedroom end of terrace house for sale in Swallow Path,Chelmsford,CM2 8XT, CM2 — £375,000 • 3 bed • 1 bath • 1095 ft²
3 bedroom end of terrace house for sale in Swallow Path,Chelmsford,CM2 8XT, CM2 — £375,000 • 3 bed • 1 bath • 1095 ft²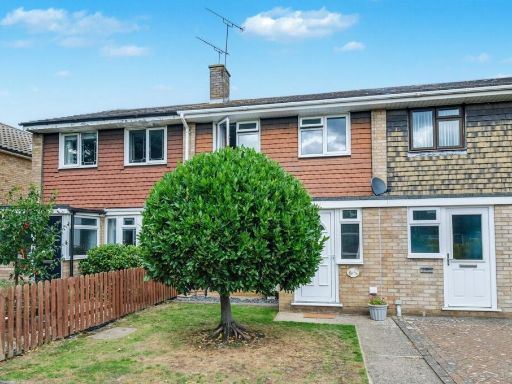 3 bedroom terraced house for sale in Linnet Drive, Tile Kiln, Chelmsford, CM2 — £350,000 • 3 bed • 1 bath • 960 ft²
3 bedroom terraced house for sale in Linnet Drive, Tile Kiln, Chelmsford, CM2 — £350,000 • 3 bed • 1 bath • 960 ft²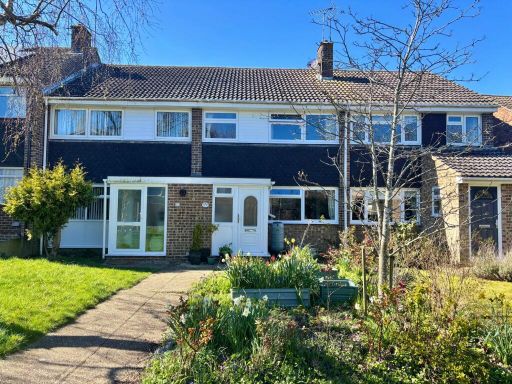 3 bedroom terraced house for sale in Skylark Walk, Chelmsford, CM2 — £350,000 • 3 bed • 1 bath • 885 ft²
3 bedroom terraced house for sale in Skylark Walk, Chelmsford, CM2 — £350,000 • 3 bed • 1 bath • 885 ft²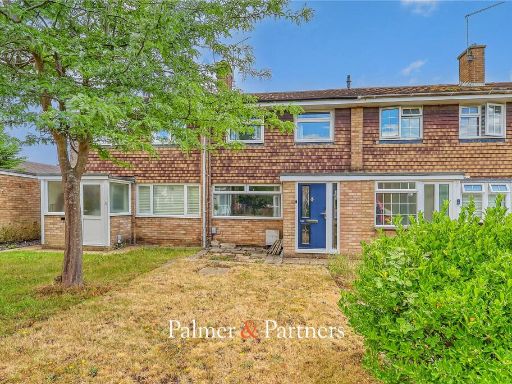 3 bedroom terraced house for sale in Robin Way, Tile Kiln, Chelmsford, Essex, CM2 — £350,000 • 3 bed • 1 bath • 795 ft²
3 bedroom terraced house for sale in Robin Way, Tile Kiln, Chelmsford, Essex, CM2 — £350,000 • 3 bed • 1 bath • 795 ft²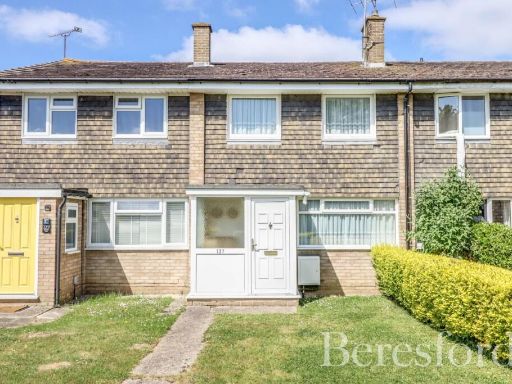 3 bedroom terraced house for sale in Robin Way, Chelmsford, CM2 — £325,000 • 3 bed • 1 bath • 884 ft²
3 bedroom terraced house for sale in Robin Way, Chelmsford, CM2 — £325,000 • 3 bed • 1 bath • 884 ft²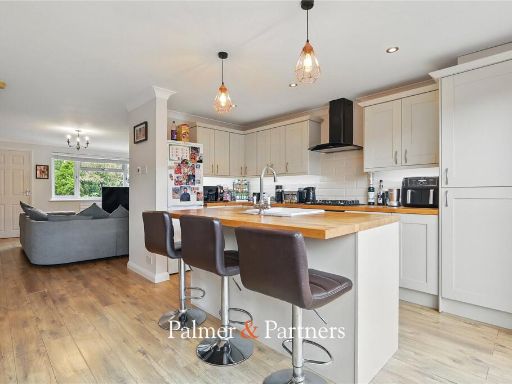 3 bedroom terraced house for sale in Linnet Drive, Tile Kiln, Chelmsford, Essex, CM2 — £350,000 • 3 bed • 1 bath • 989 ft²
3 bedroom terraced house for sale in Linnet Drive, Tile Kiln, Chelmsford, Essex, CM2 — £350,000 • 3 bed • 1 bath • 989 ft²

























