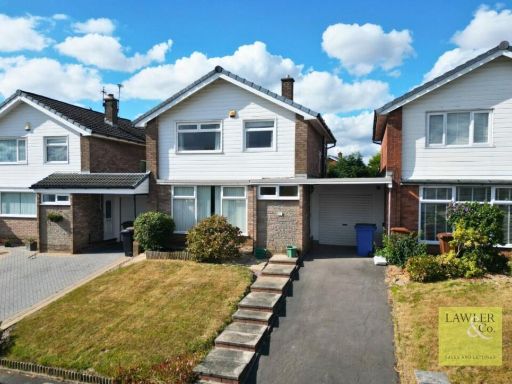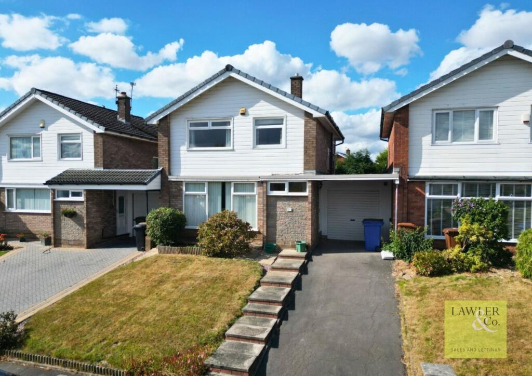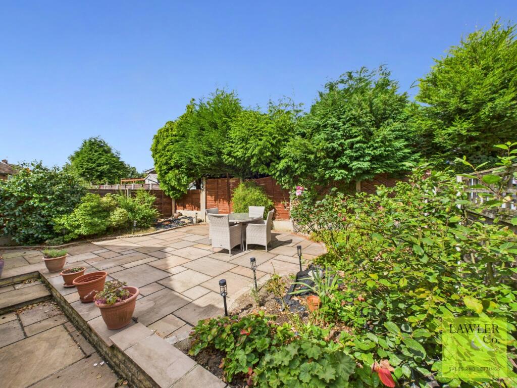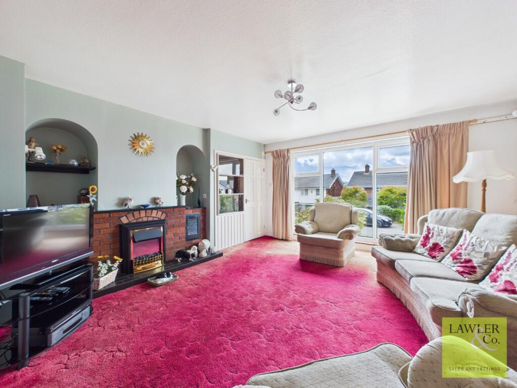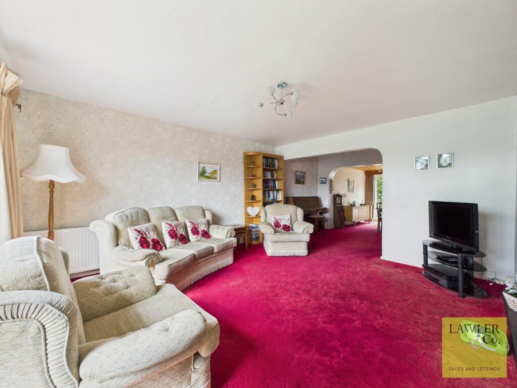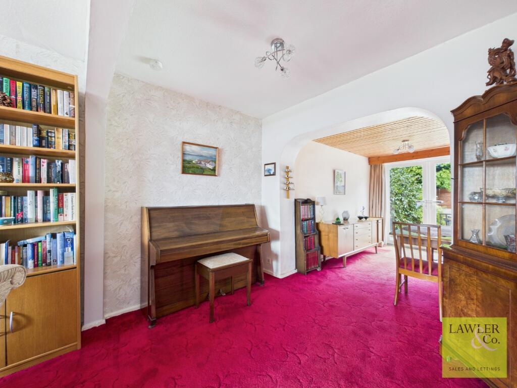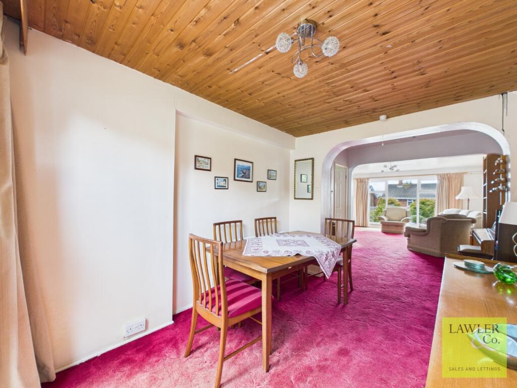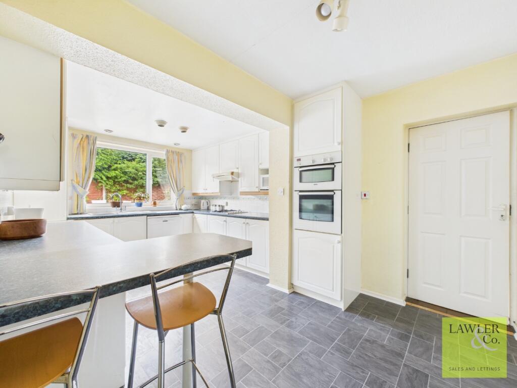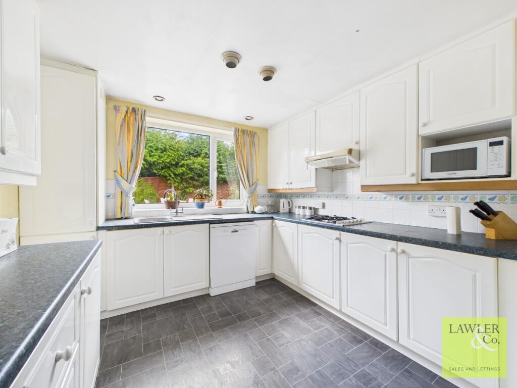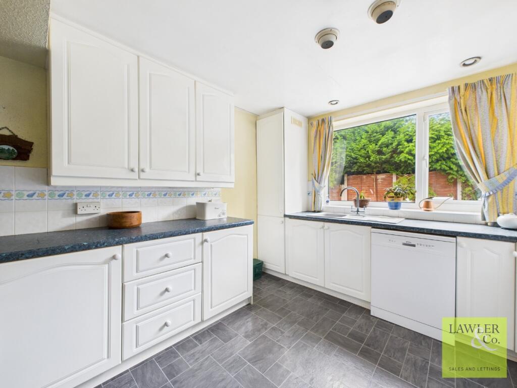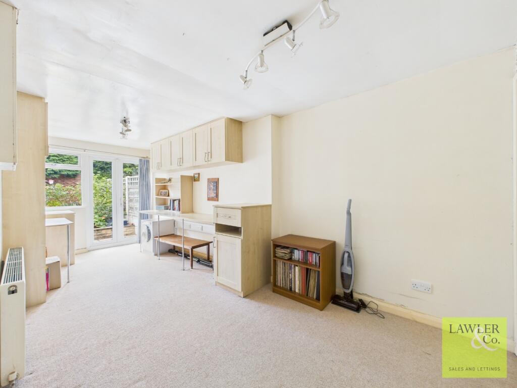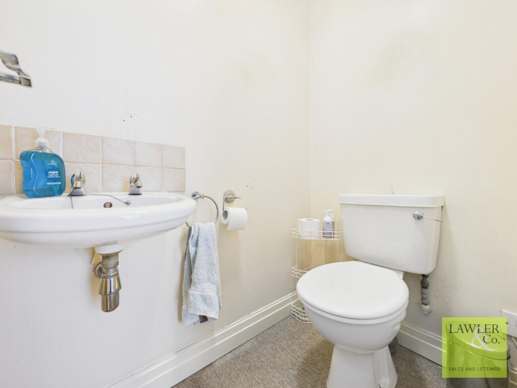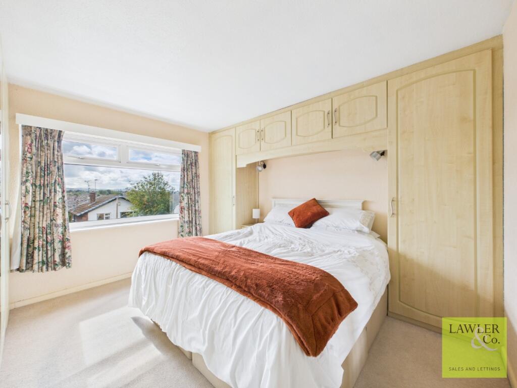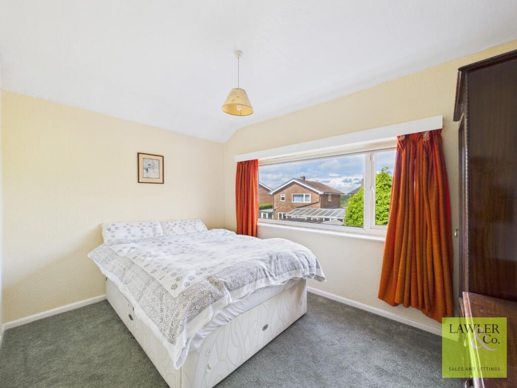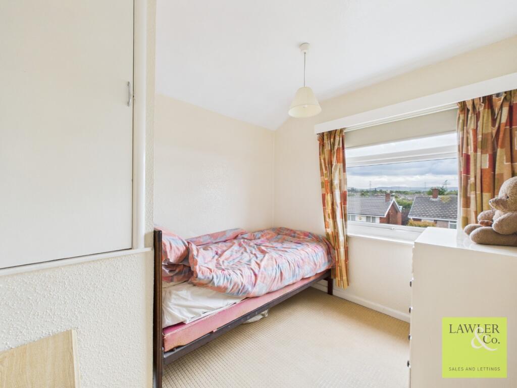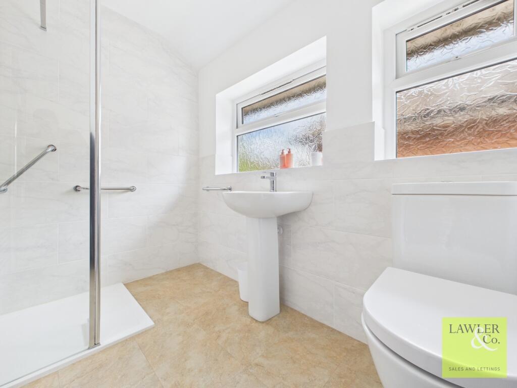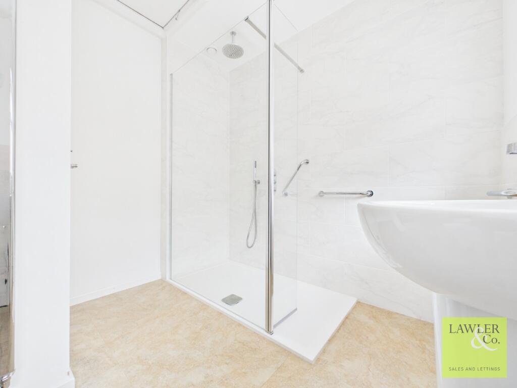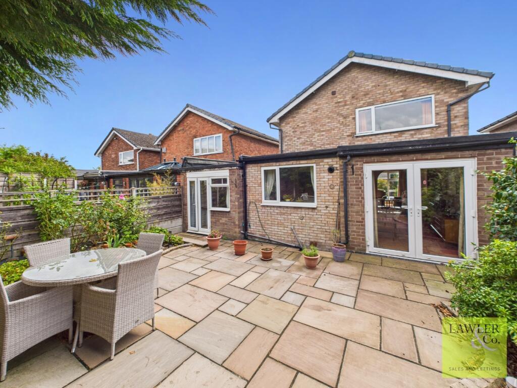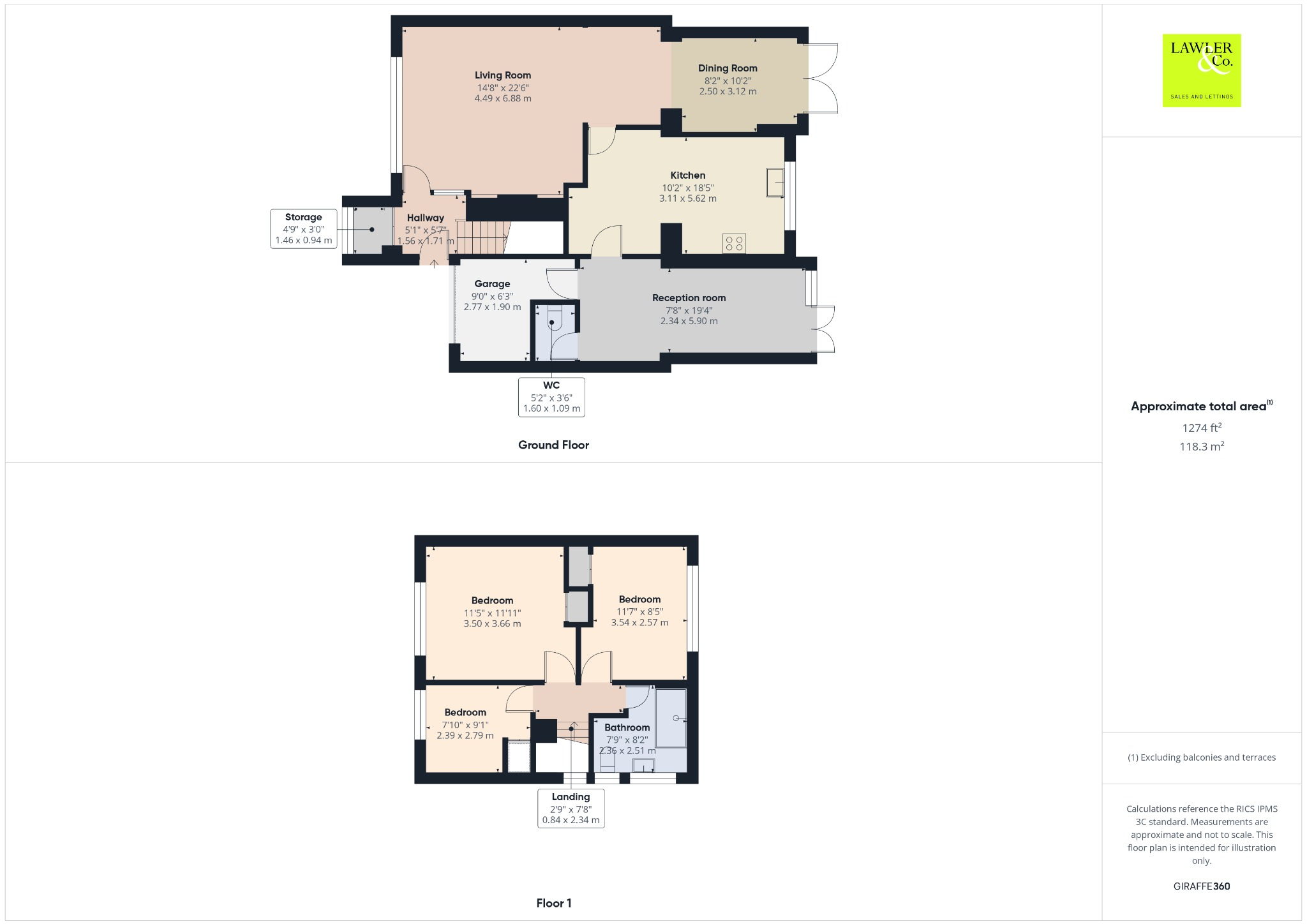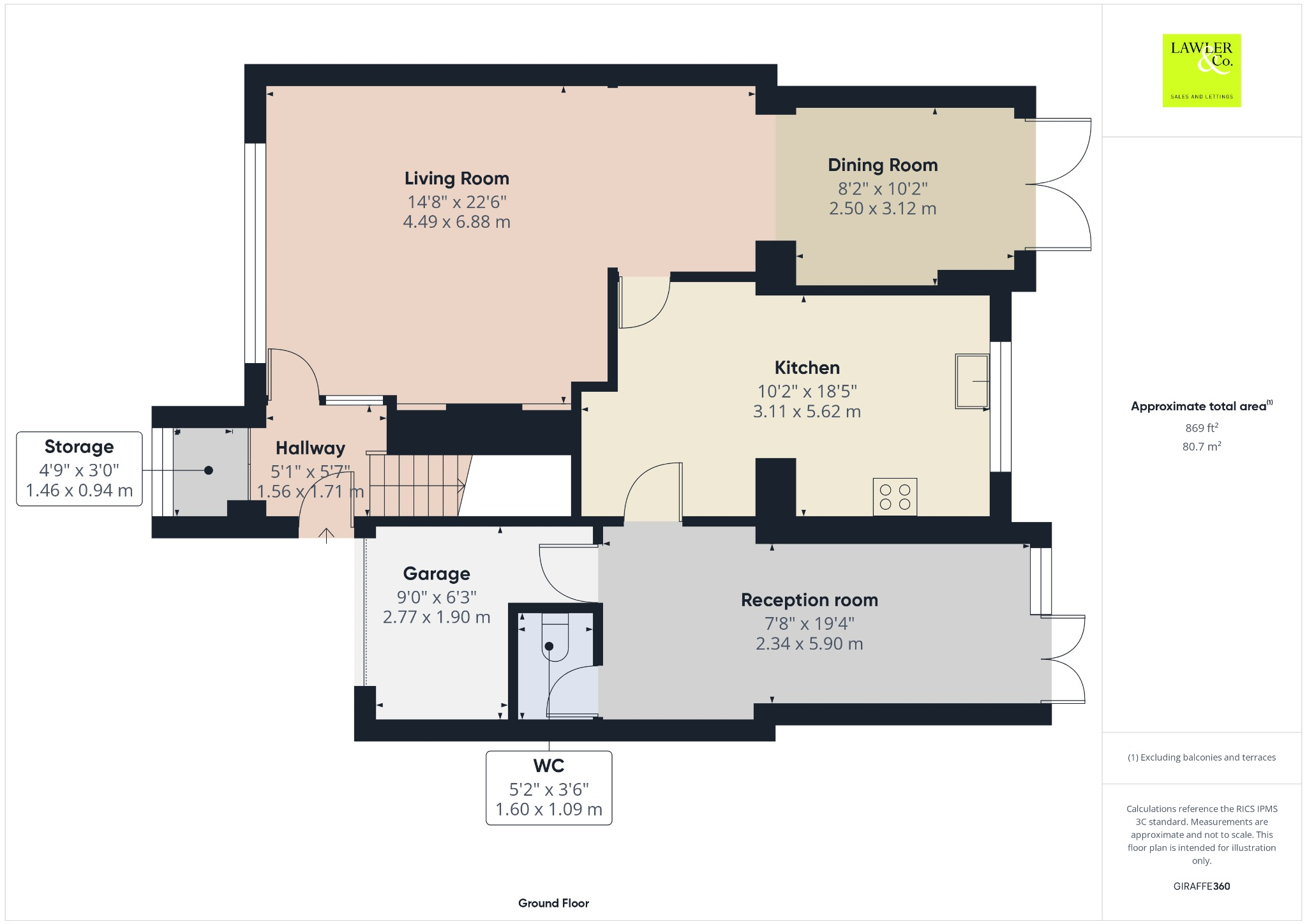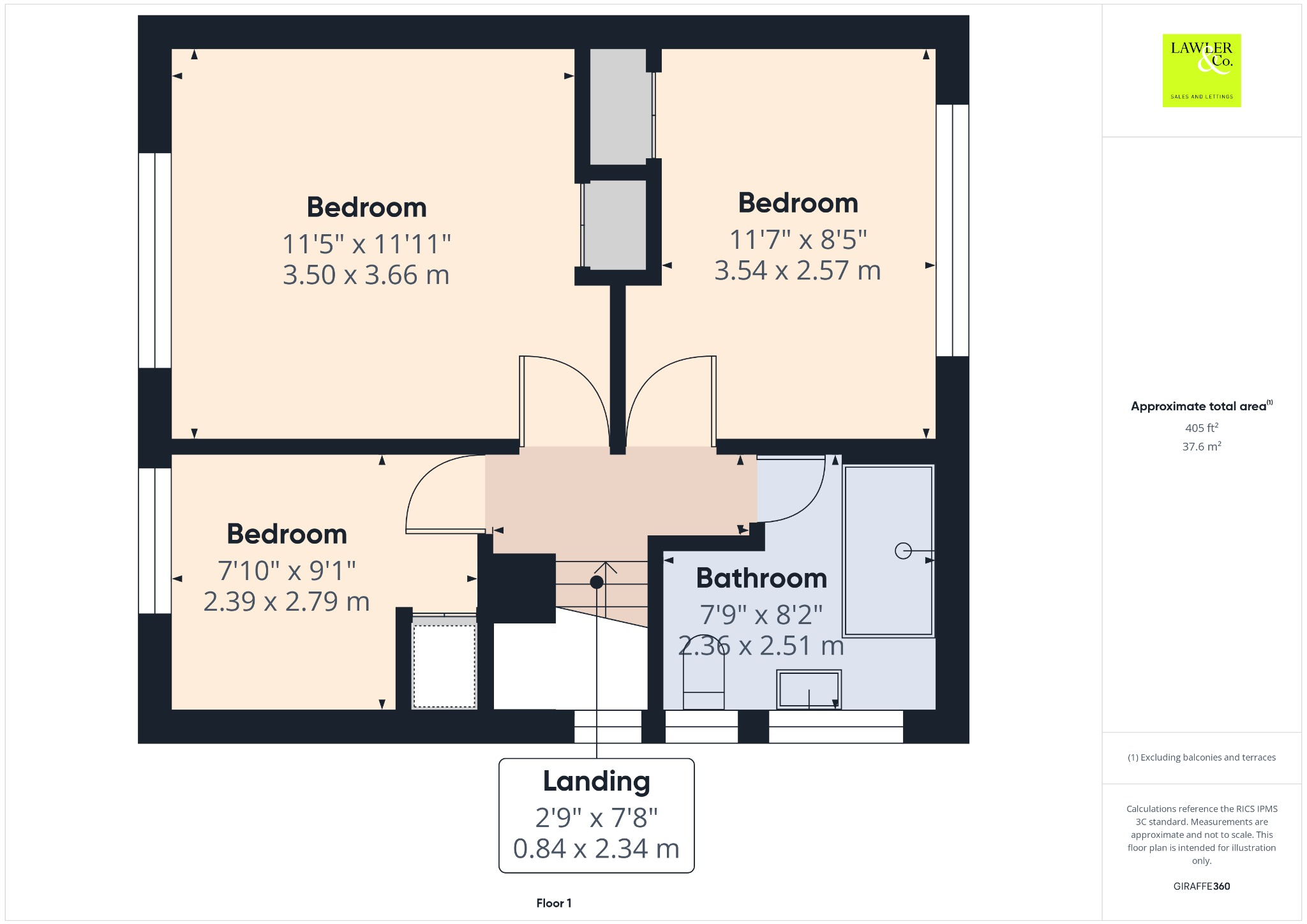- Spacious open-plan lounge/diner with feature fireplace and French doors
- Modernised kitchen with breakfast bar and appliance space
- Integral garage plus driveway parking for multiple vehicles
- Private, landscaped rear garden with paved patio area
- Three generous bedrooms with one family bathroom (single bath/shower)
- Freehold in sought-after Bosden Farm location near good schools
- Scope to personalise throughout; some 1960s character remains
- EPC TBC; buyers may wish to budget for energy improvements
This three-bedroom link-detached house on Bean Leach Drive offers a comfortable family layout in a quiet, well-regarded Bosden Farm location. The ground floor is arranged for everyday living and entertaining with a spacious open-plan lounge/diner centred on a feature fireplace and French doors that flow to a private, landscaped rear garden.
Practical additions include a modernised kitchen with space for appliances and a breakfast bar, an integral garage, and off-street driveway parking for multiple vehicles. Upstairs are three generous bedrooms and a contemporary family bathroom with a walk-in shower. The property is freehold and sits on a decent plot in a very affluent, family-focused suburb close to good schools and transport links.
There is scope to personalise parts of the house to suit tastes and increase value — some rooms retain period 1960s character and may benefit from updating. Note there is a single family bathroom only, the EPC is to be confirmed, and while the home is well presented, buyers seeking turnkey luxury or additional bathrooms should factor in potential remodelling costs.
Overall, this is a practical, roomy family home with garden and garage, well placed for local schools and amenities. It will suit buyers who want a comfortable, move-in-ready base with clear potential to modernise and adapt over time.


































