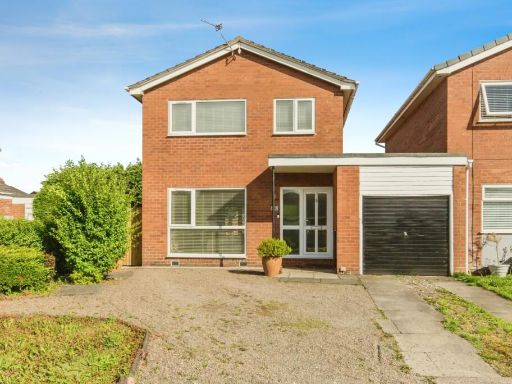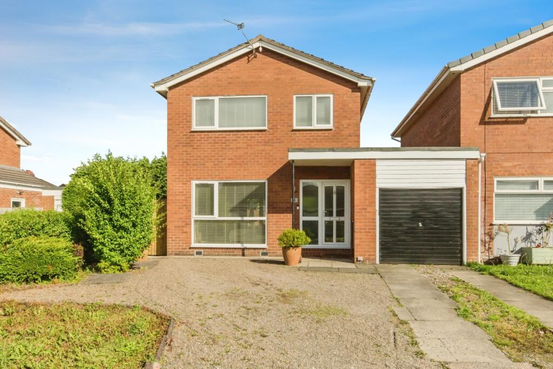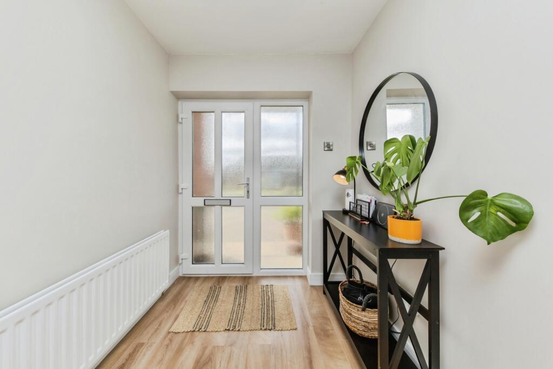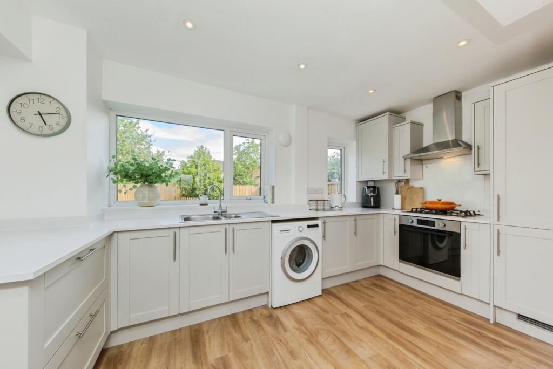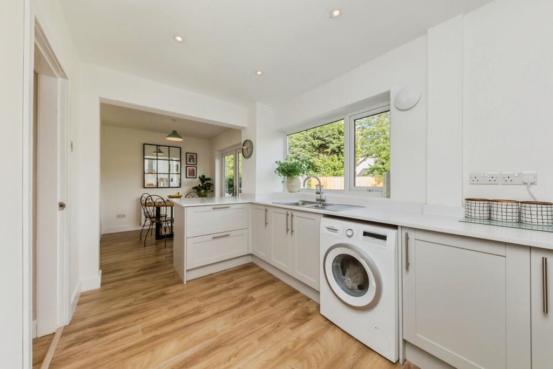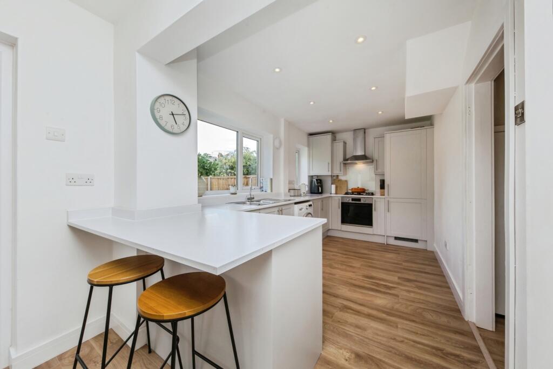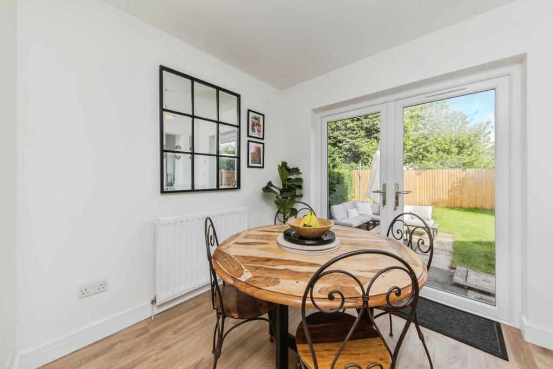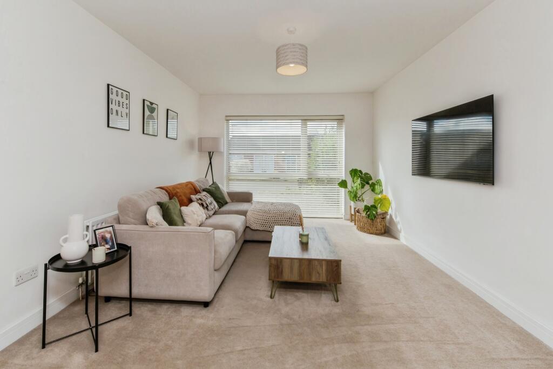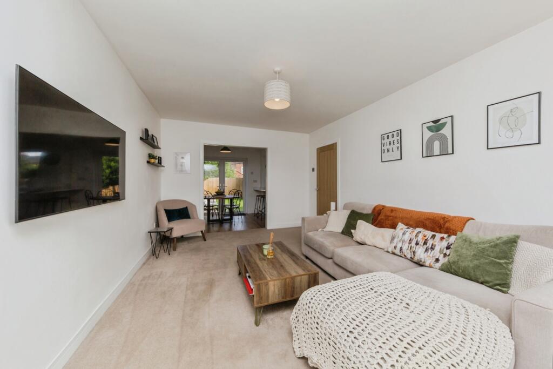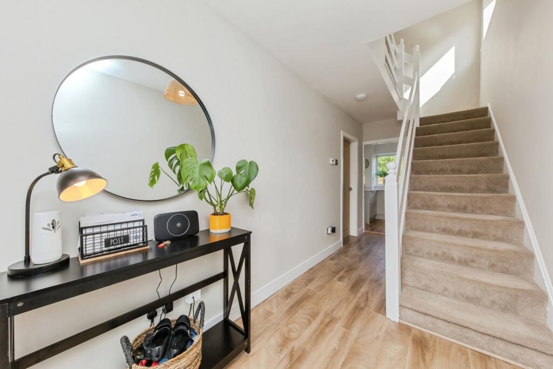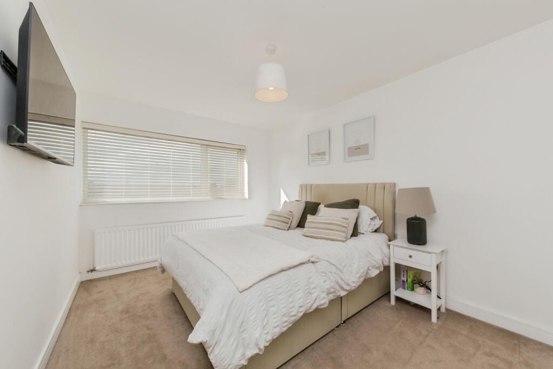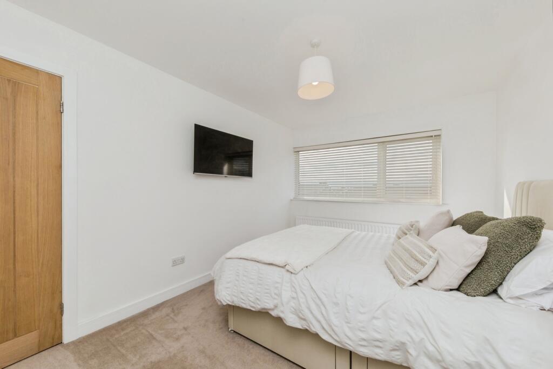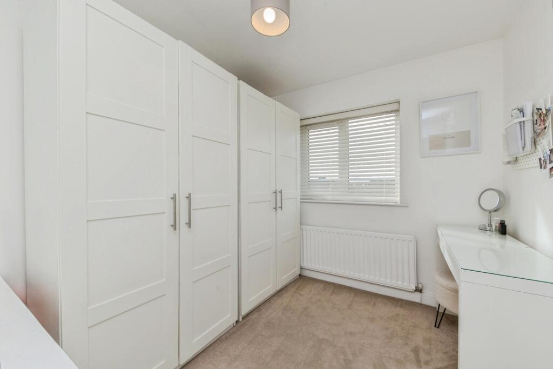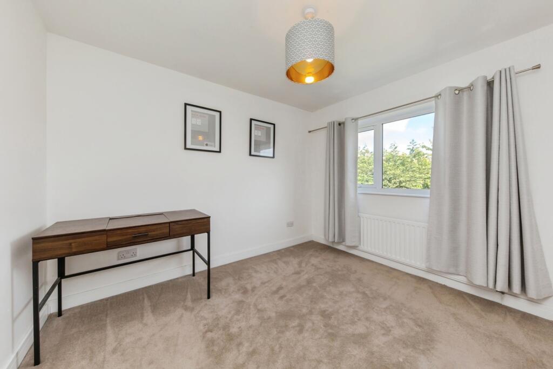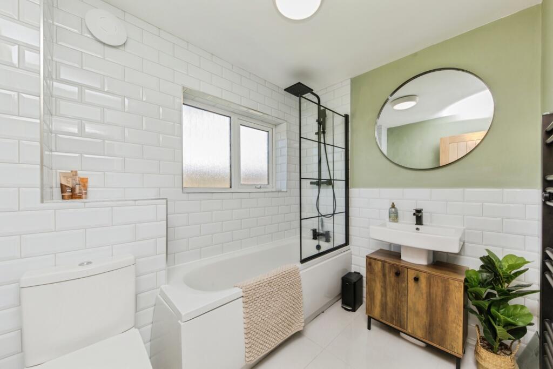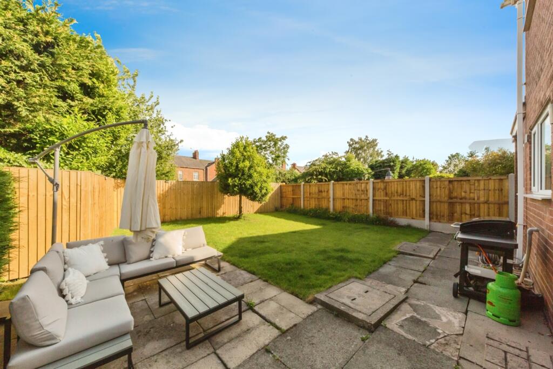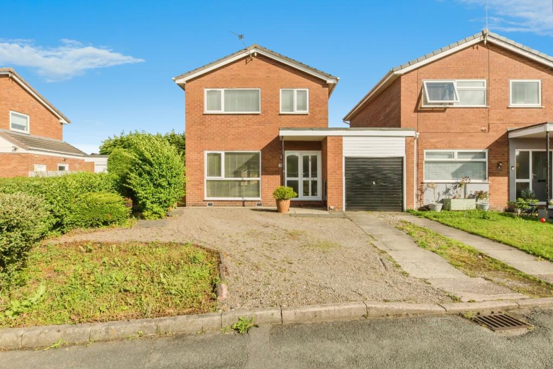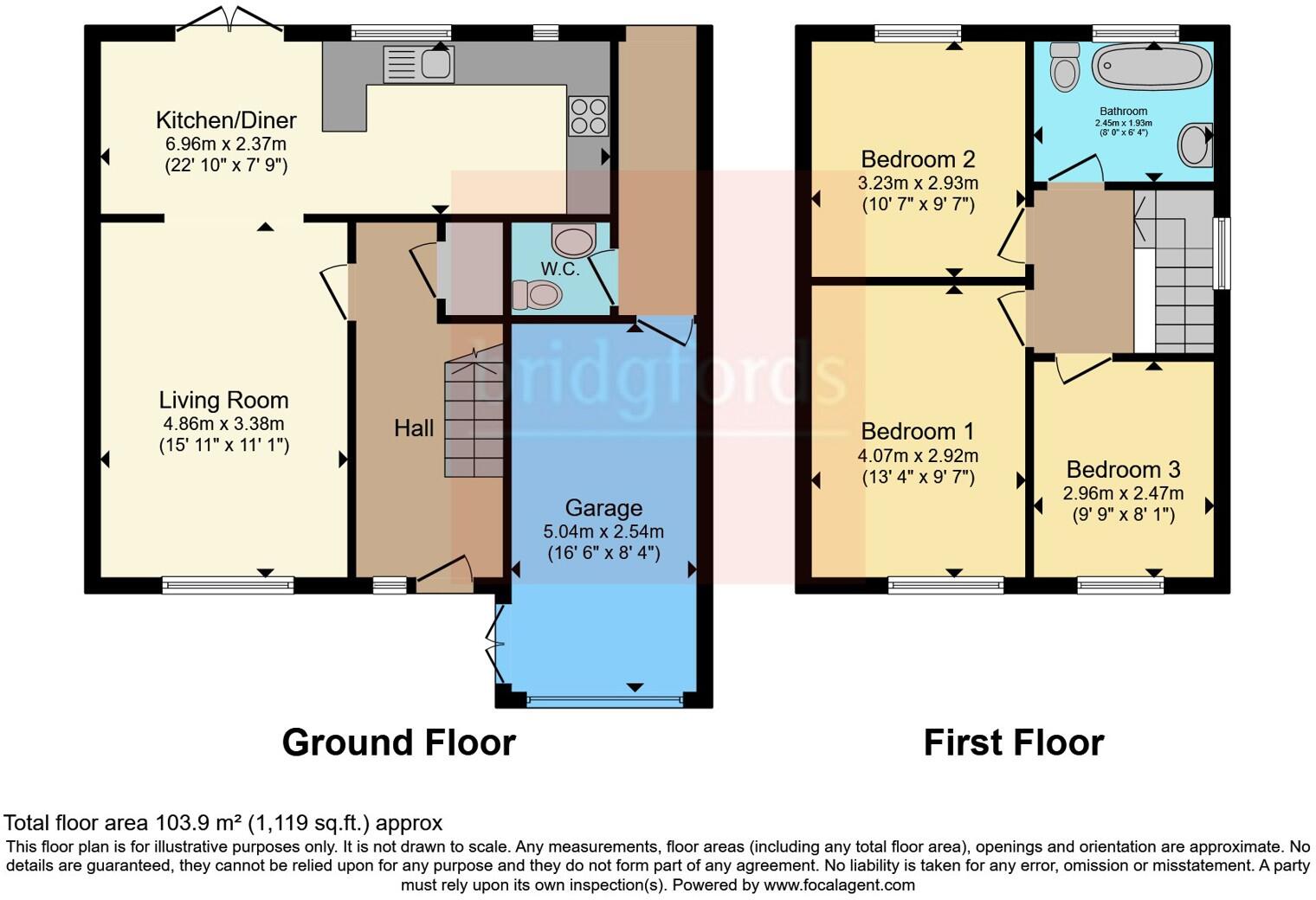Three good-sized bedrooms, spacious living room
Stylish kitchen/diner with integrated appliances and patio doors
Downstairs W/C; one modern family bathroom upstairs
Driveway plus attached garage for parking and storage
Decent enclosed rear garden with private patio
Built 1967–75; cavity walls likely uninsulated — consider upgrades
Slow local broadband; mobile signal excellent
Local crime above average; mixed Ofsted outcomes nearby
This three-bedroom link-detached house on Churchmere Drive offers practical family living with immediate move-in potential. The home features a spacious living room, a stylish kitchen/diner with integrated appliances and patio doors, and a convenient downstairs W/C — all arranged over two floors for comfortable day-to-day living.
Outside, the property benefits from a driveway and attached garage, plus a decent-sized, enclosed rear garden with a patio ideal for family use and summer entertaining. The location is a sought-after residential area of Crewe with good local amenities, reliable mobile signal and no flood risk.
Buyers should note some material details: the house was built in the late 1960s–1970s and the cavity walls are assumed to have no insulation, so upgrading thermal performance may be required. Broadband speeds in the area are slow. Local crime is above average and some nearby schools have mixed Ofsted outcomes; check specific school catchments if important.
Practical strengths include mains gas central heating, double glazing (install date unknown), an affordable council tax band and the property being offered chain-free. Overall this is a sensible family home with clear potential to improve energy efficiency and personalise finishes — suited to families or first-time buyers seeking space, a garage and an established neighbourhood.


































