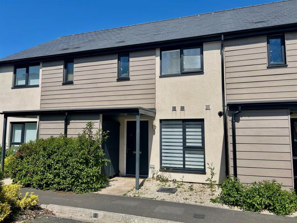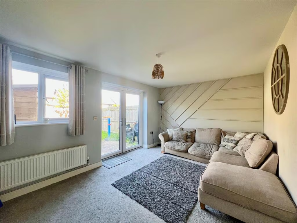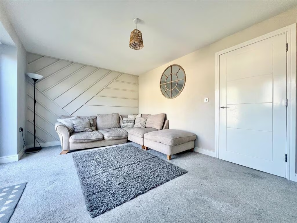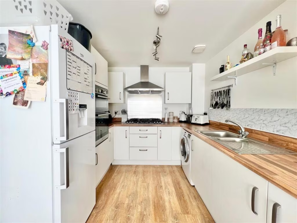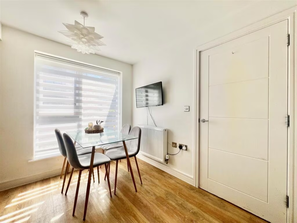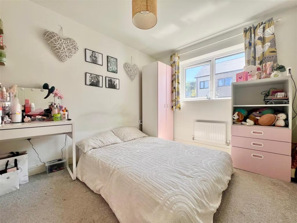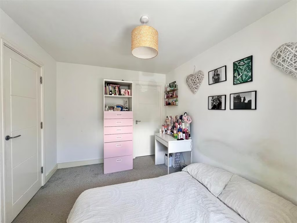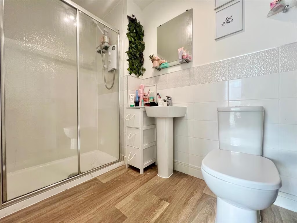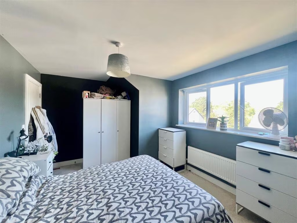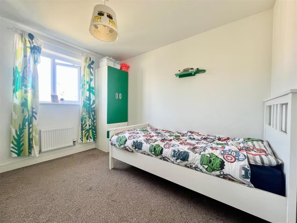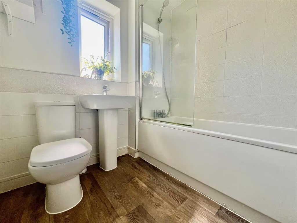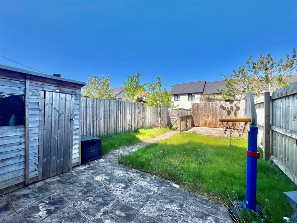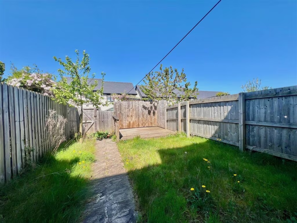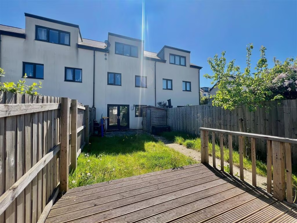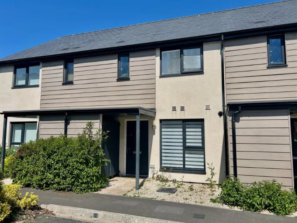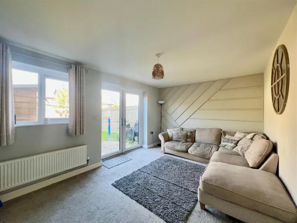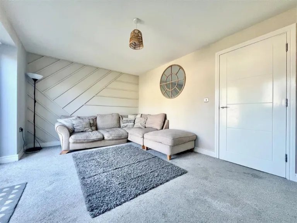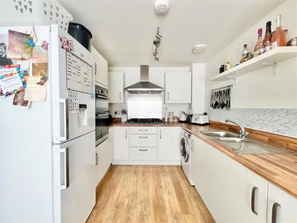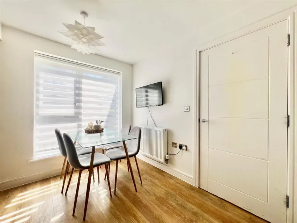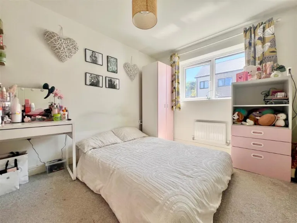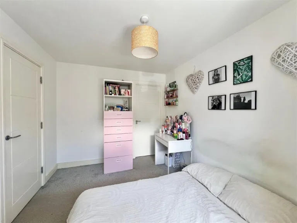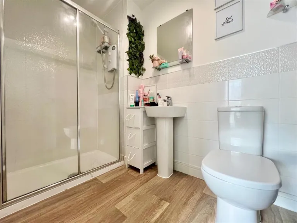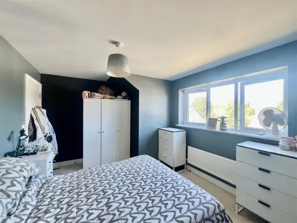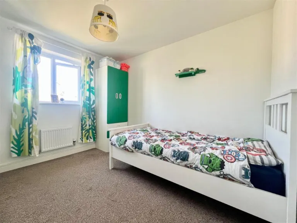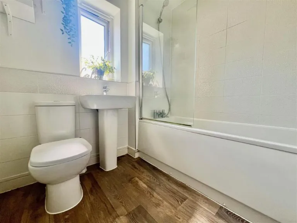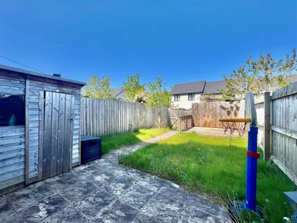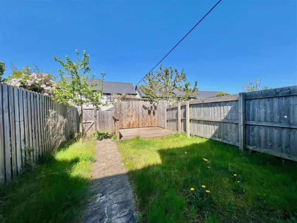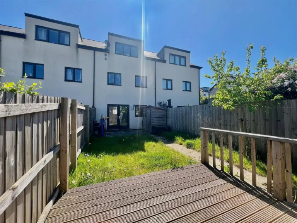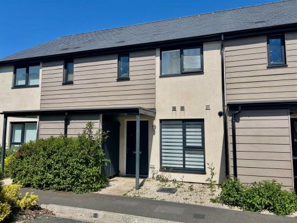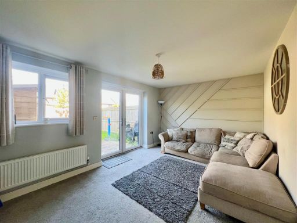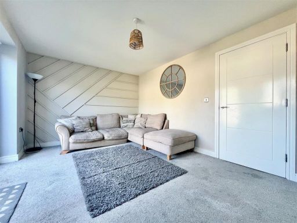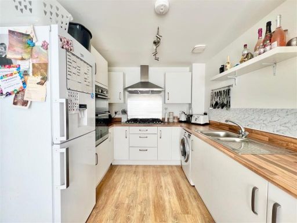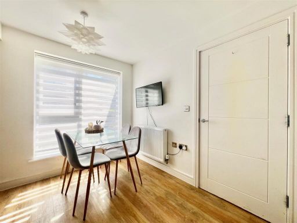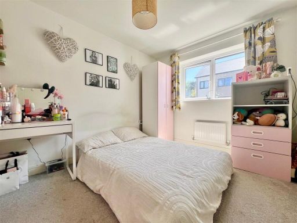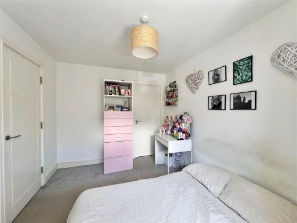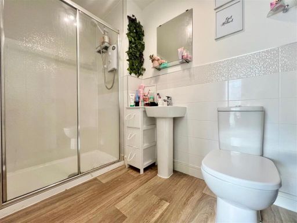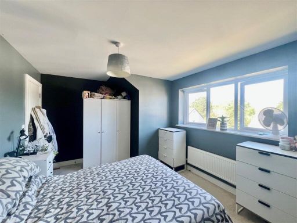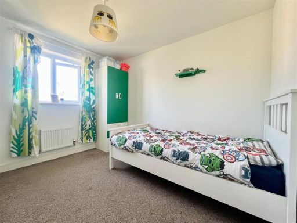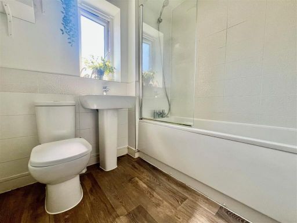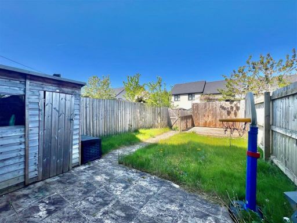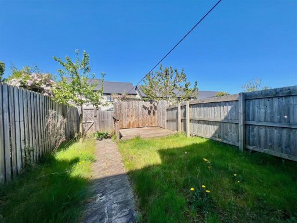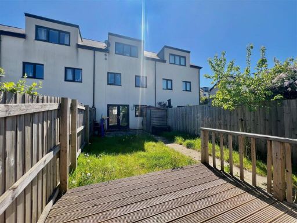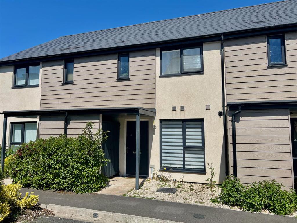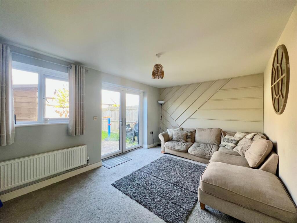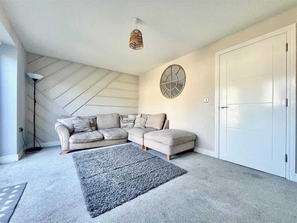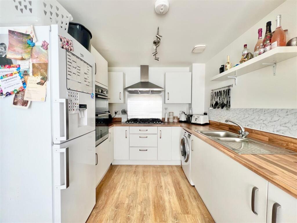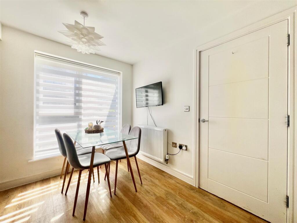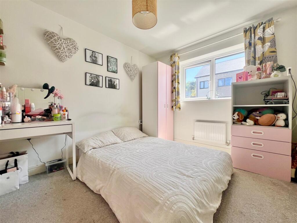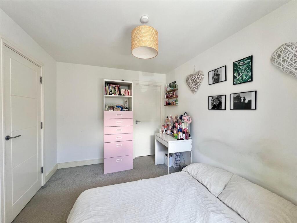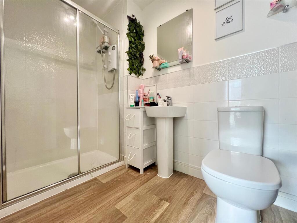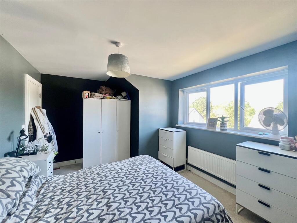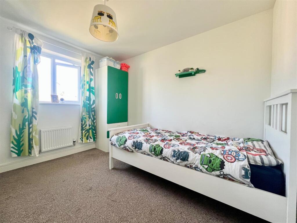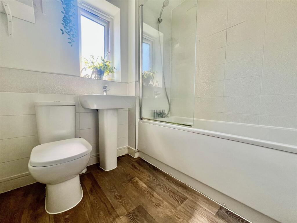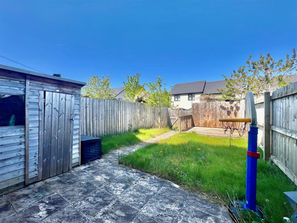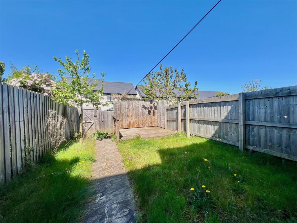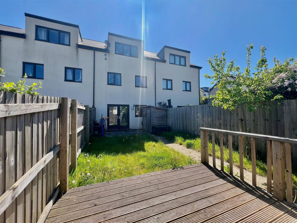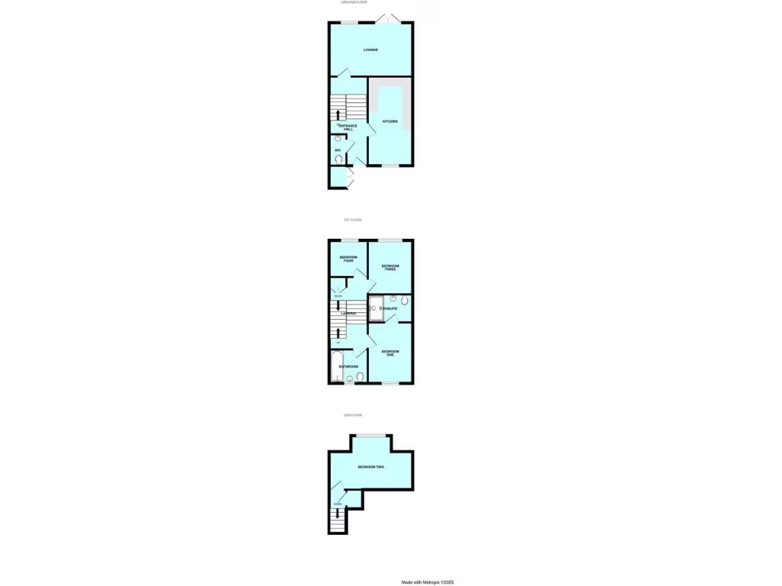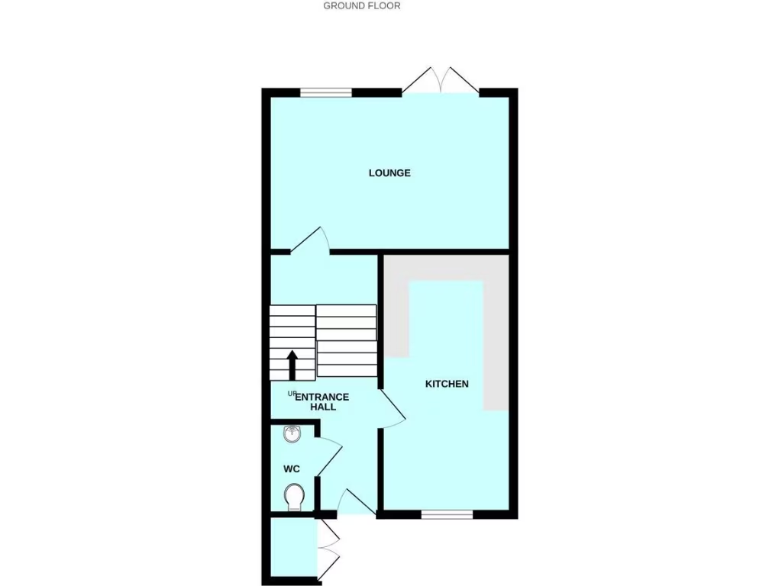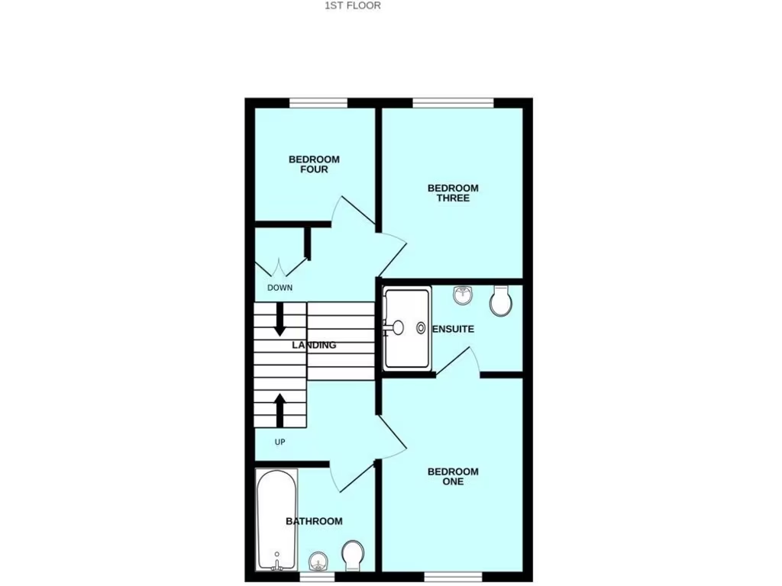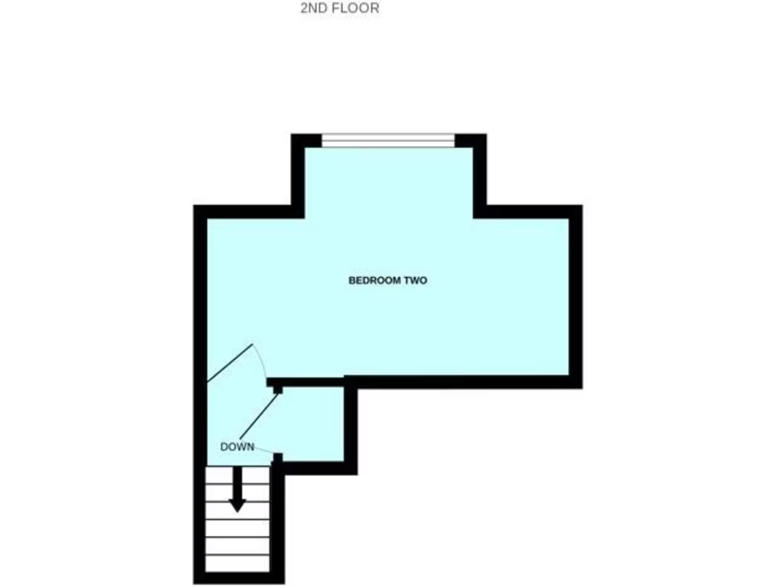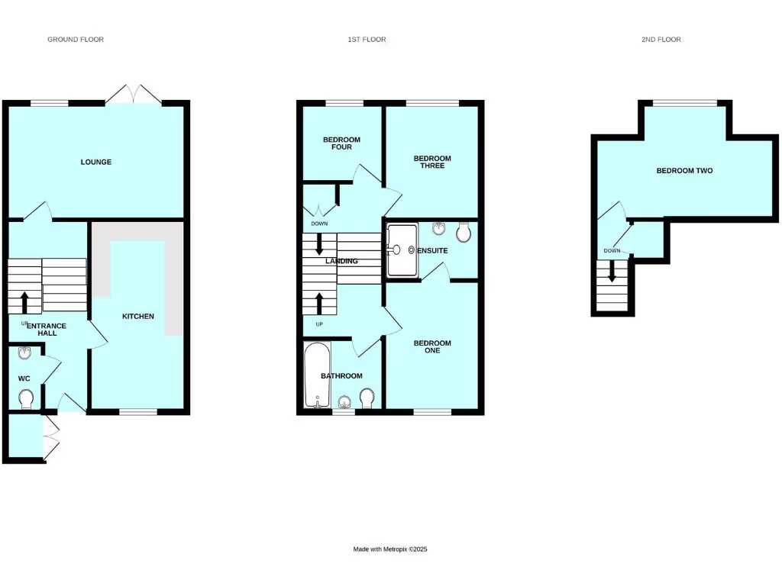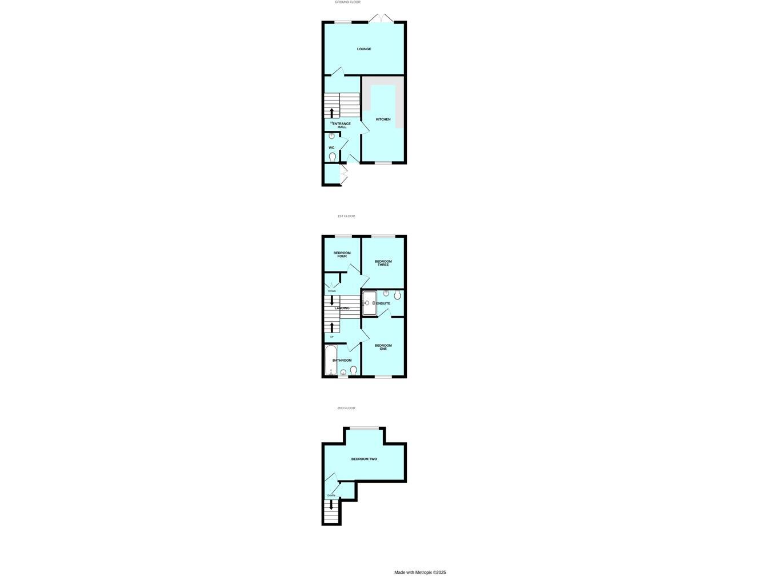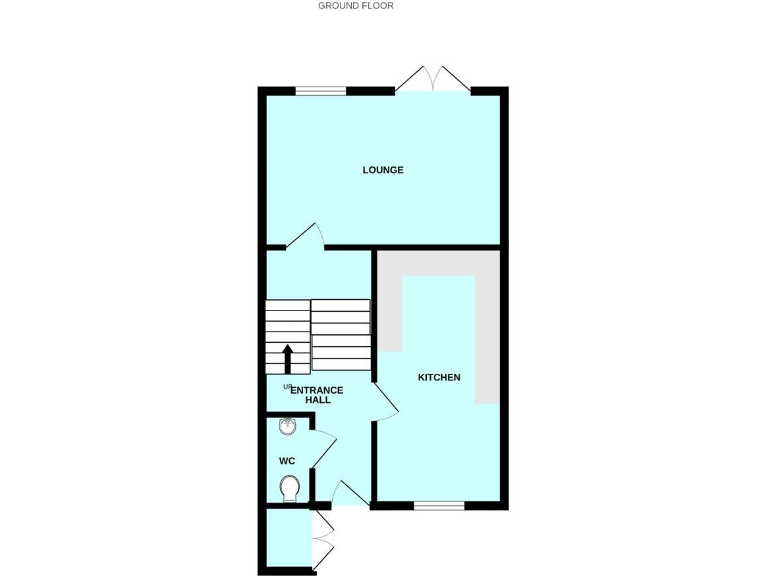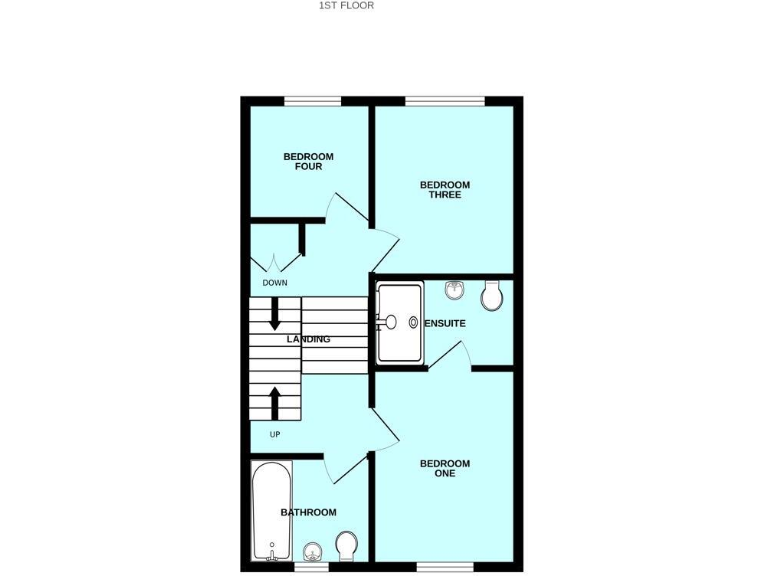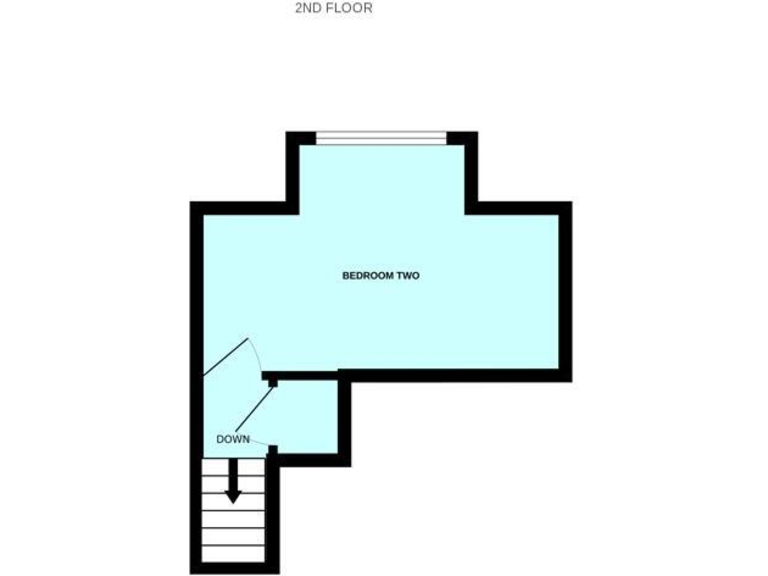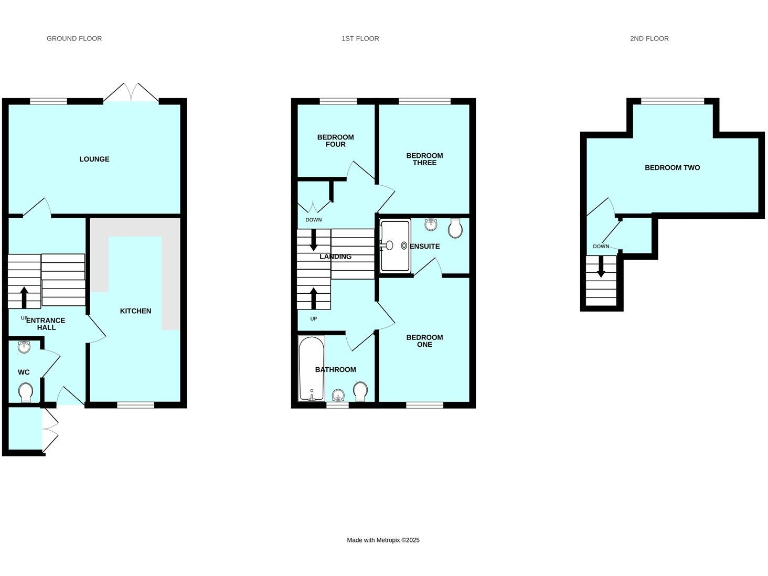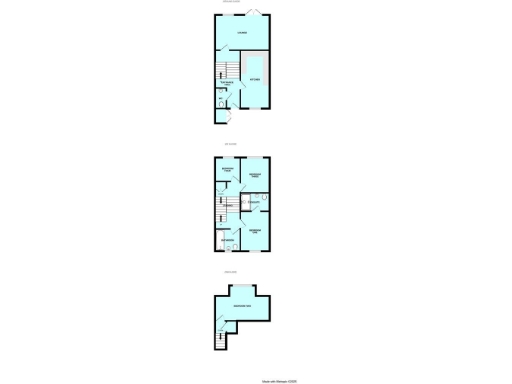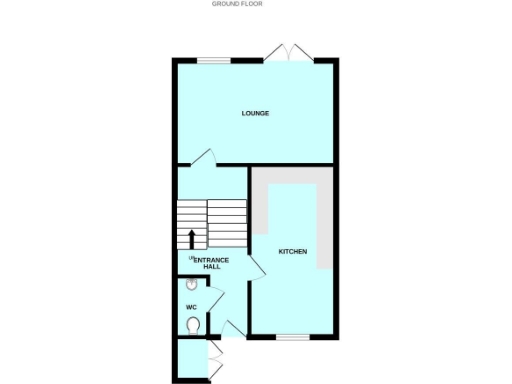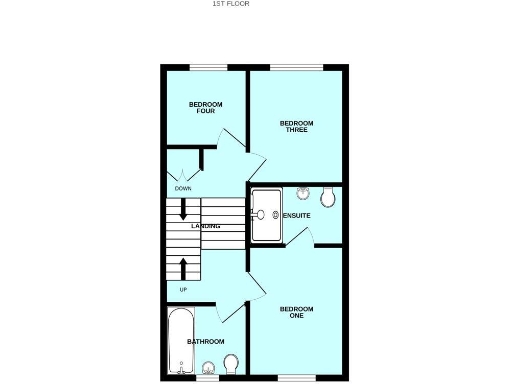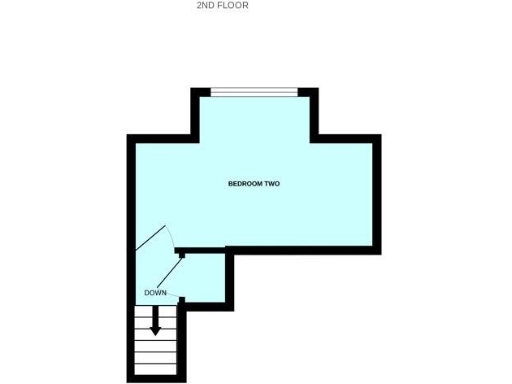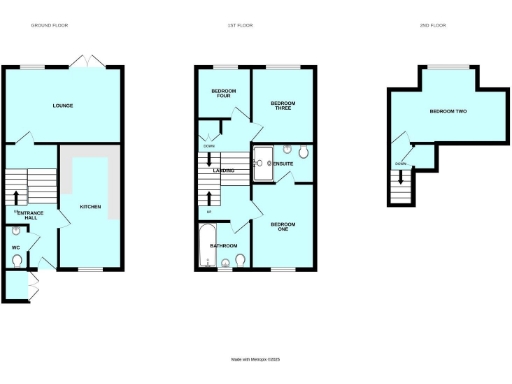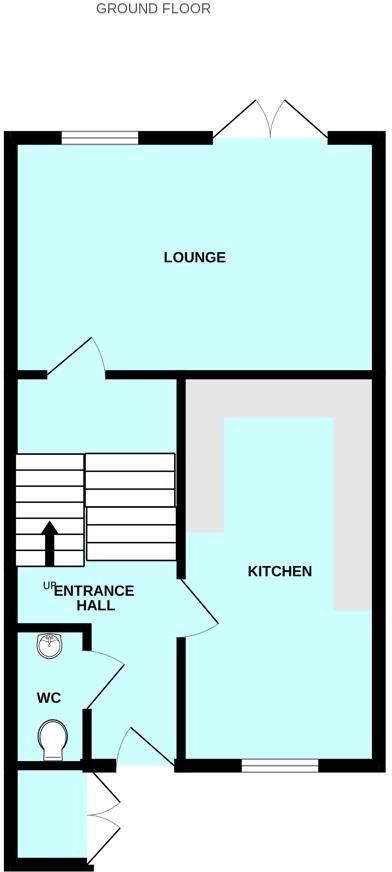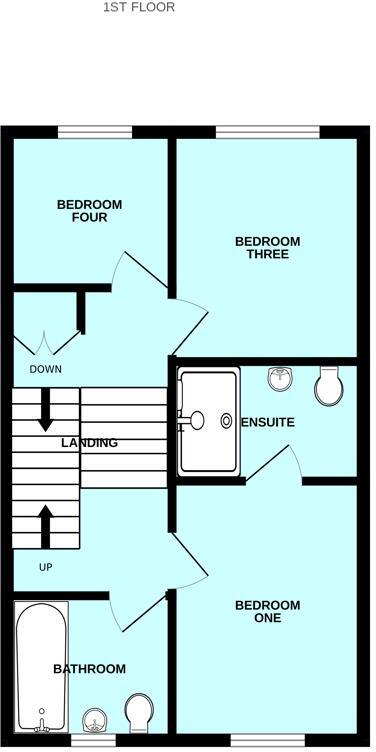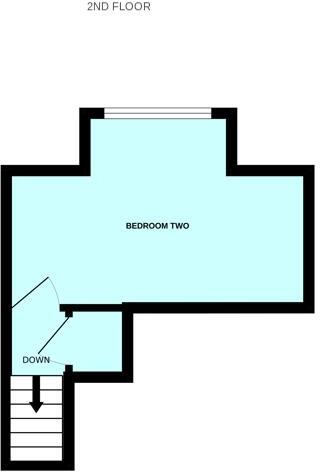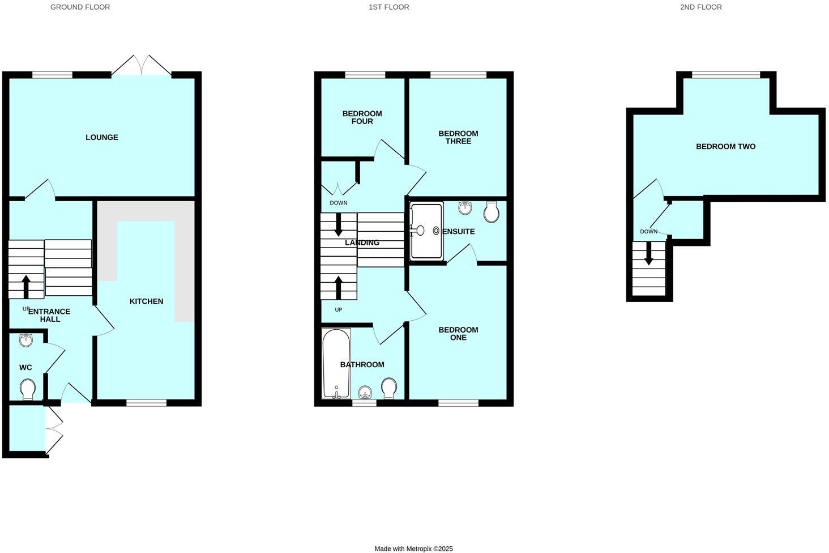Summary - 3, Warelwast Close, Plympton PL7 1AP
4 bed 2 bath Terraced
**Standout Features:**
- Shared ownership with a 40% share available
- Four bedrooms with a principal ensuite and family bathroom
- Modern kitchen/diner and comfortable living room with patio access
- Level rear garden with both lawn and decking
- Two allocated parking spaces
- Close proximity to local schools, bus stops, and The Ridgeway
- Low crime area, fast broadband speeds, and affluent neighborhood
**Summary:**
Embrace family living in this modern mid-terraced home at Warelwast Close, Plympton, nestled in an affluent neighborhood with excellent amenities. Offering a sought-after shared ownership opportunity, this house spans three levels with four well-appointed bedrooms, including a principal bedroom with an ensuite bathroom and a spacious family bathroom. The generous kitchen/diner features contemporary finishes and ample space for dining, perfect for family meals or entertaining guests.
Enjoy the comfort of a cozy lounge that opens through double-glazed patio doors into a level rear garden, complete with laid paving, lawn, and decking—an ideal canvas for outdoor gatherings or relaxation. With two dedicated parking spaces, this property ensures ease of living in a vibrant community. Excellent local schools and quick access to transport links further enhance its appeal. This unique opportunity won't last long—envision your family's future in this delightful home!
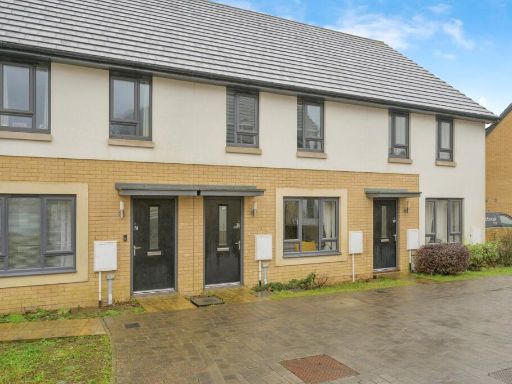 3 bedroom terraced house for sale in Poplar Close, Plymouth, Devon, PL7 — £112,000 • 3 bed • 1 bath • 887 ft²
3 bedroom terraced house for sale in Poplar Close, Plymouth, Devon, PL7 — £112,000 • 3 bed • 1 bath • 887 ft²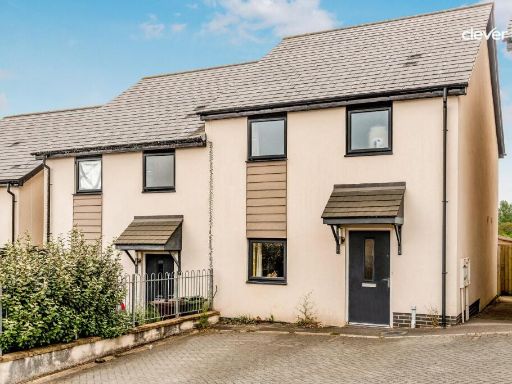 3 bedroom semi-detached house for sale in Lavinia Drive, Plympton, PL7 — £104,000 • 3 bed • 1 bath • 915 ft²
3 bedroom semi-detached house for sale in Lavinia Drive, Plympton, PL7 — £104,000 • 3 bed • 1 bath • 915 ft²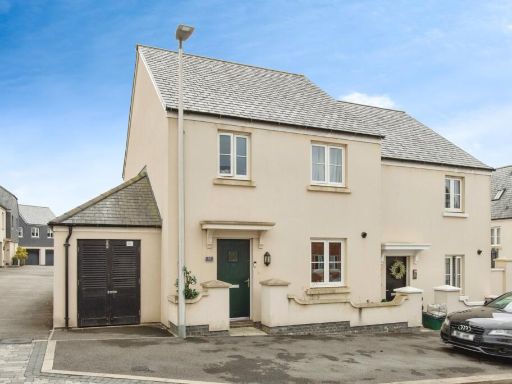 3 bedroom end of terrace house for sale in Andromeda Grove, Sherford, Plymouth, Devon, PL9 — £210,000 • 3 bed • 2 bath
3 bedroom end of terrace house for sale in Andromeda Grove, Sherford, Plymouth, Devon, PL9 — £210,000 • 3 bed • 2 bath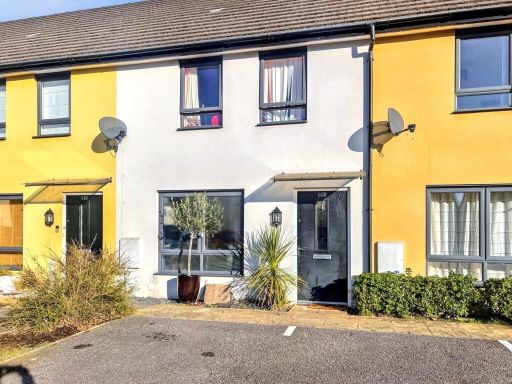 2 bedroom terraced house for sale in Causeway View, Plymouth, Devon, PL9 — £110,000 • 2 bed • 1 bath • 743 ft²
2 bedroom terraced house for sale in Causeway View, Plymouth, Devon, PL9 — £110,000 • 2 bed • 1 bath • 743 ft²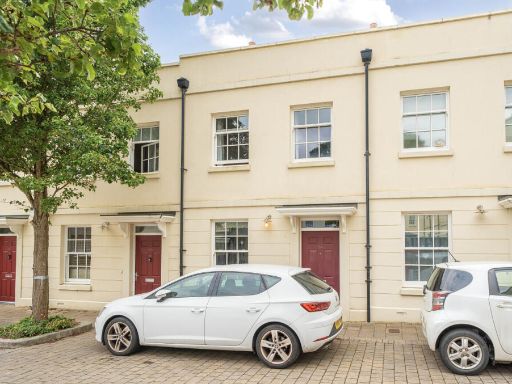 2 bedroom terraced house for sale in Falcon Road, Plymouth, Devon, PL1 — £98,000 • 2 bed • 2 bath • 838 ft²
2 bedroom terraced house for sale in Falcon Road, Plymouth, Devon, PL1 — £98,000 • 2 bed • 2 bath • 838 ft²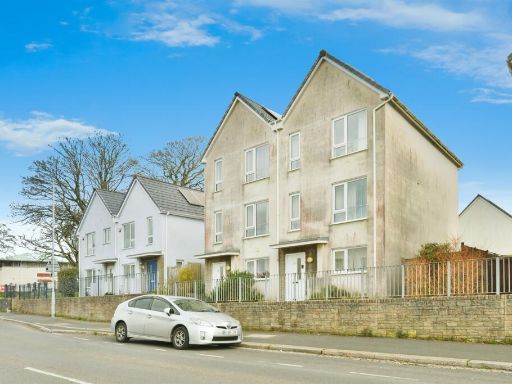 4 bedroom terraced house for sale in North Prospect Road, Plymouth, PL2 — £255,000 • 4 bed • 3 bath • 809 ft²
4 bedroom terraced house for sale in North Prospect Road, Plymouth, PL2 — £255,000 • 4 bed • 3 bath • 809 ft²