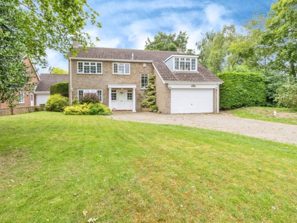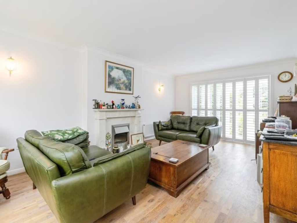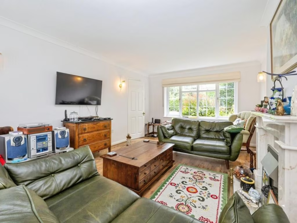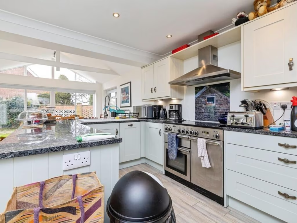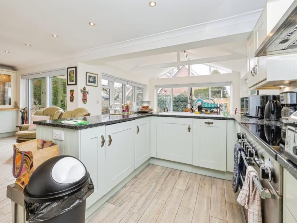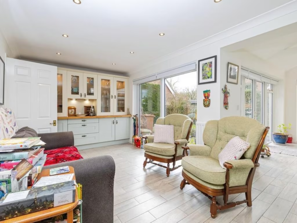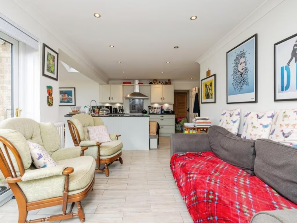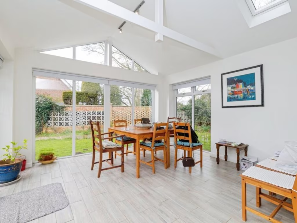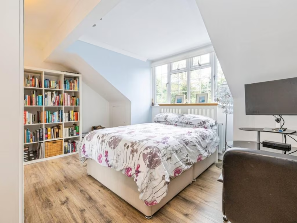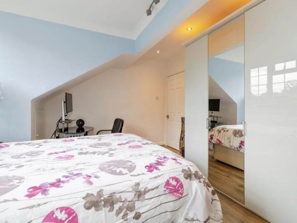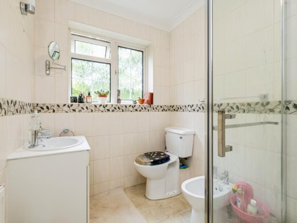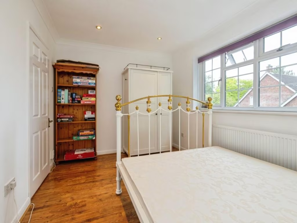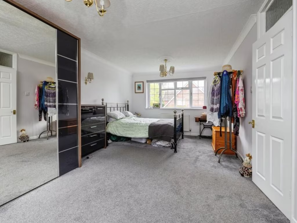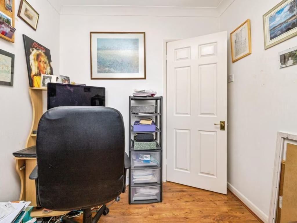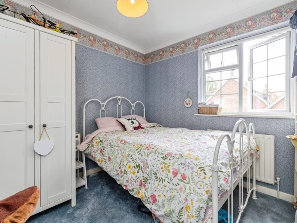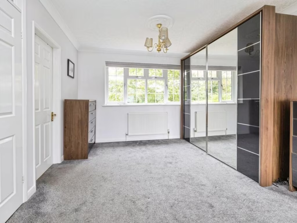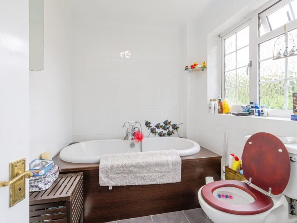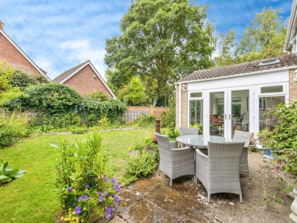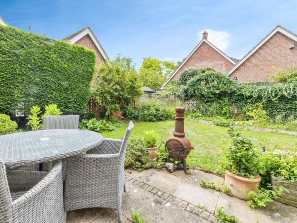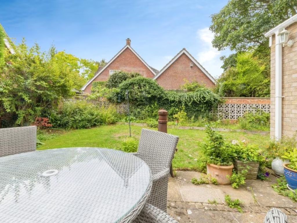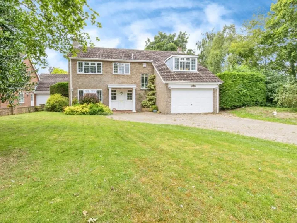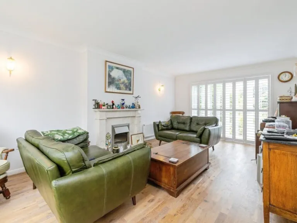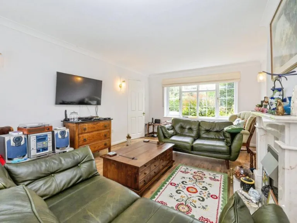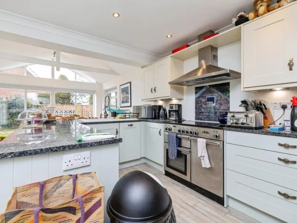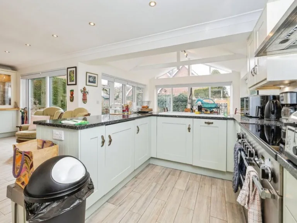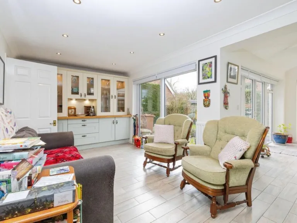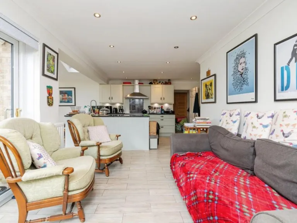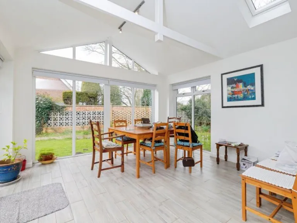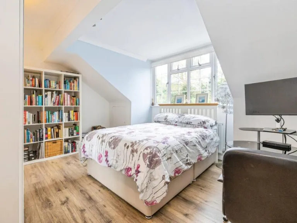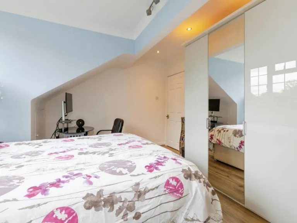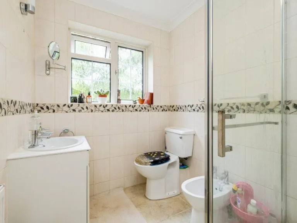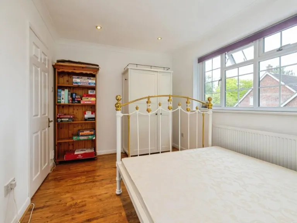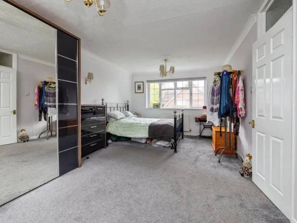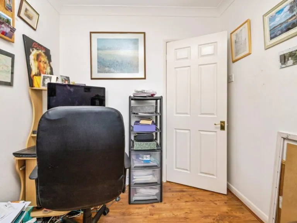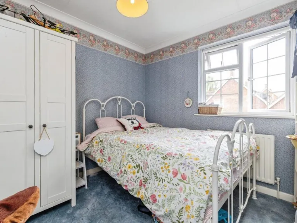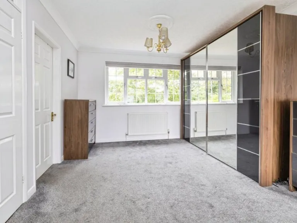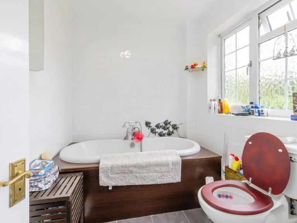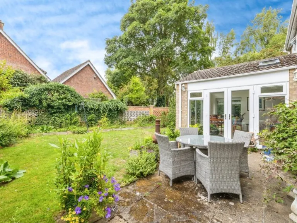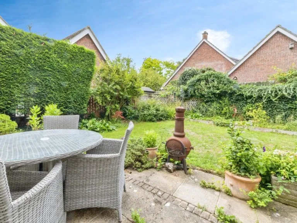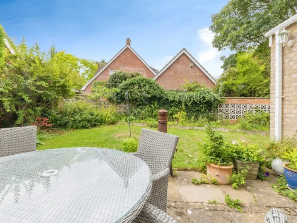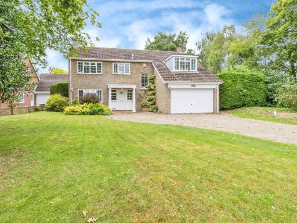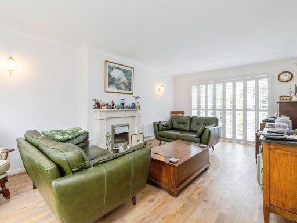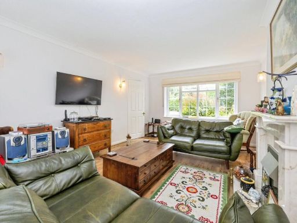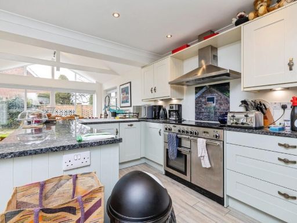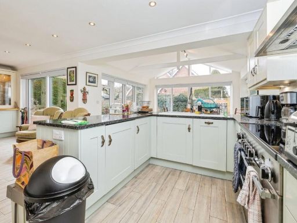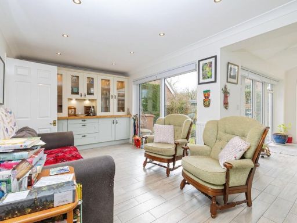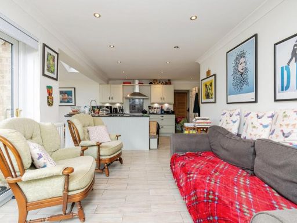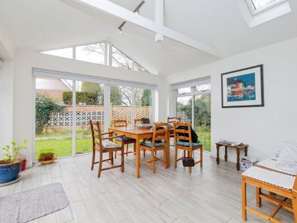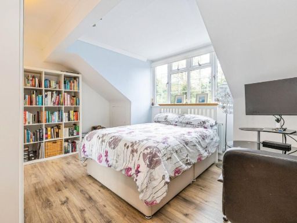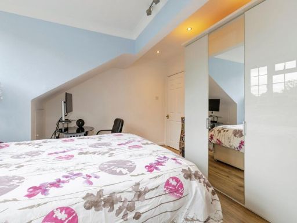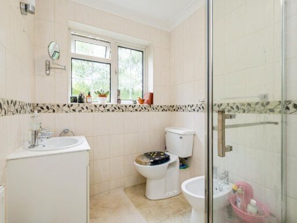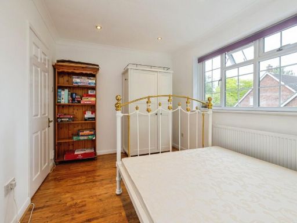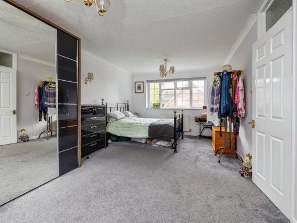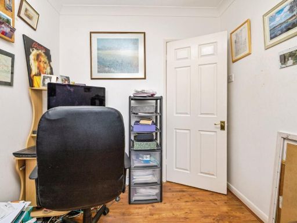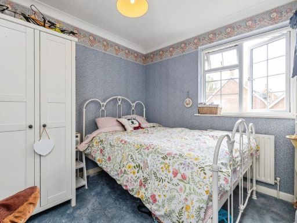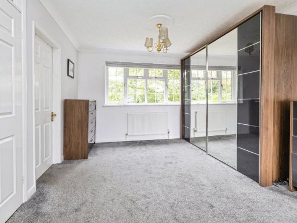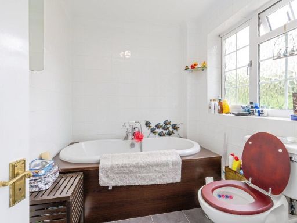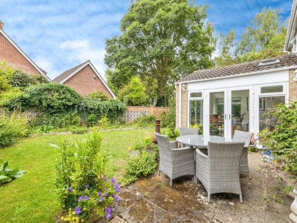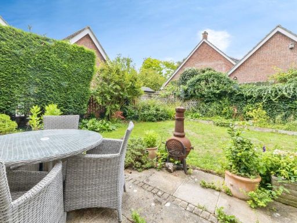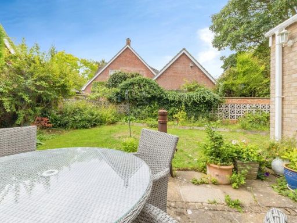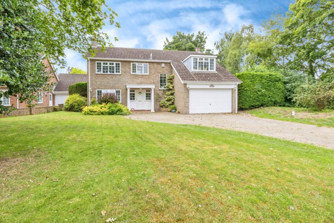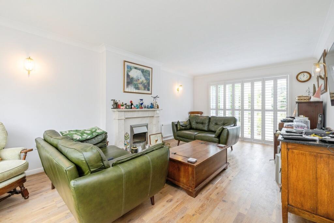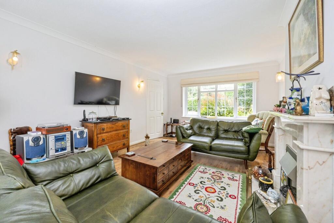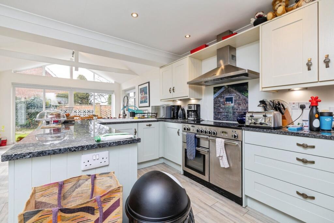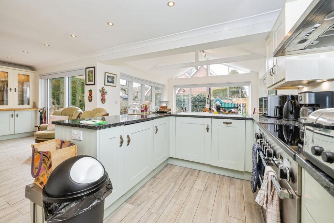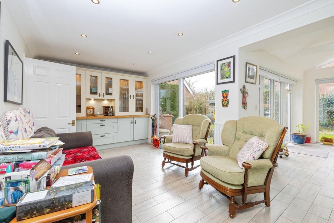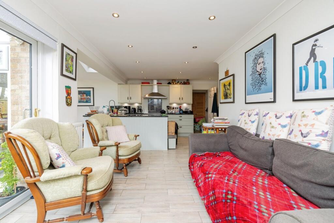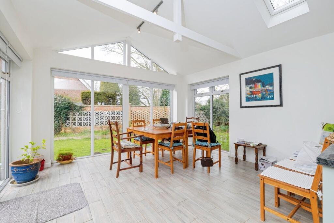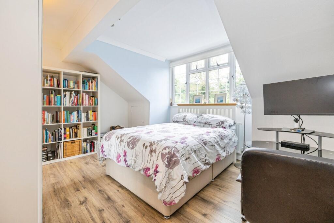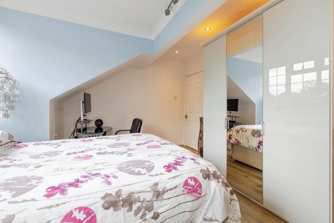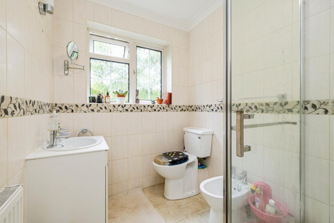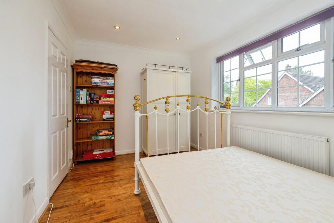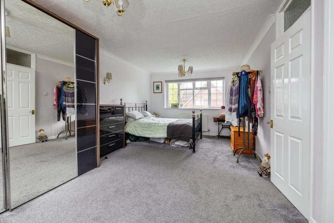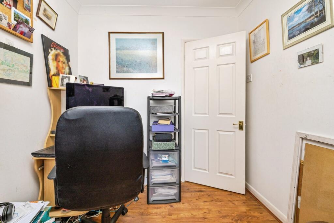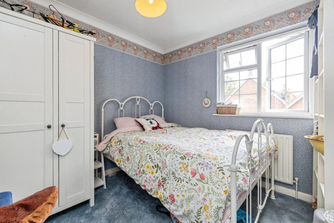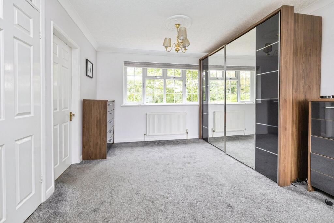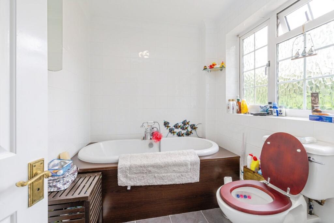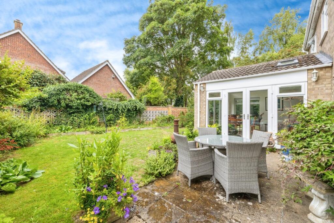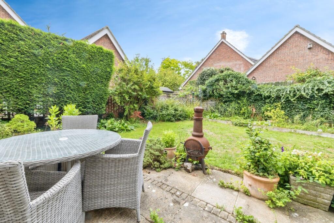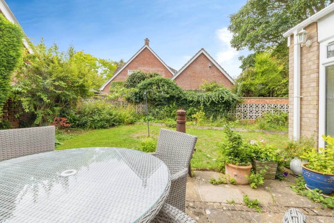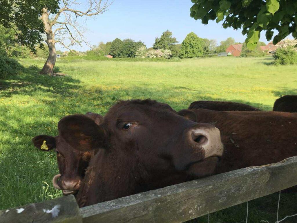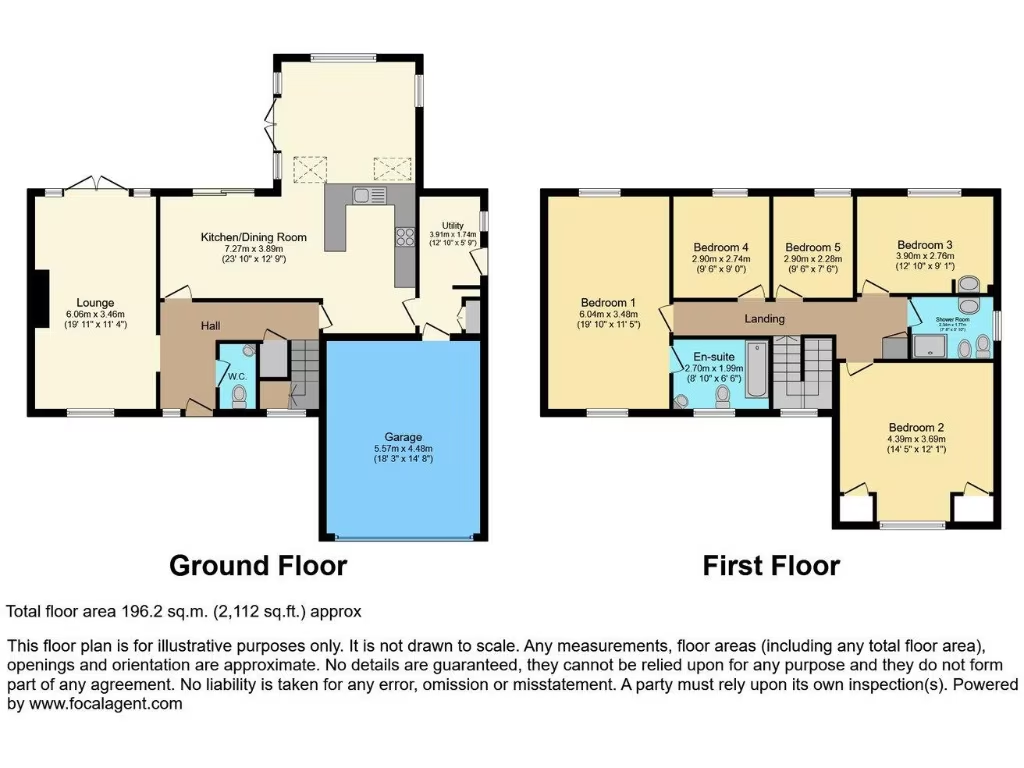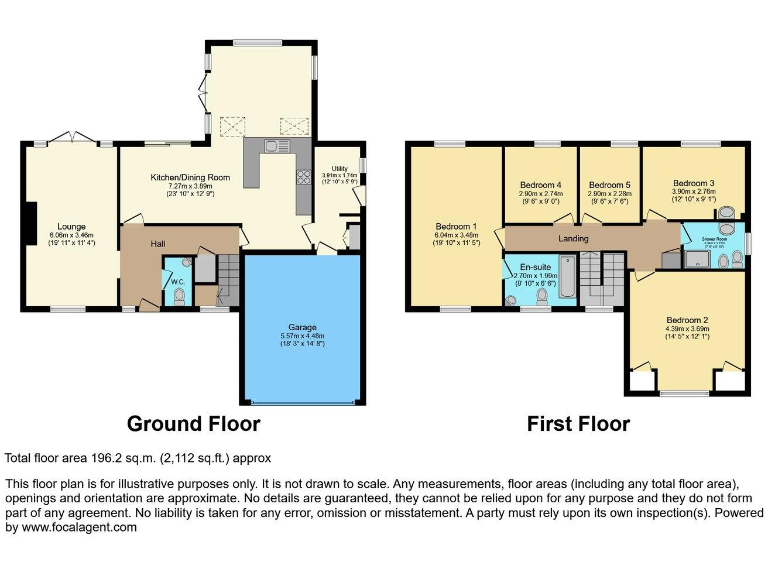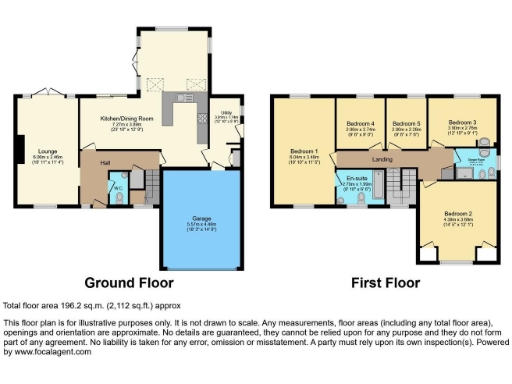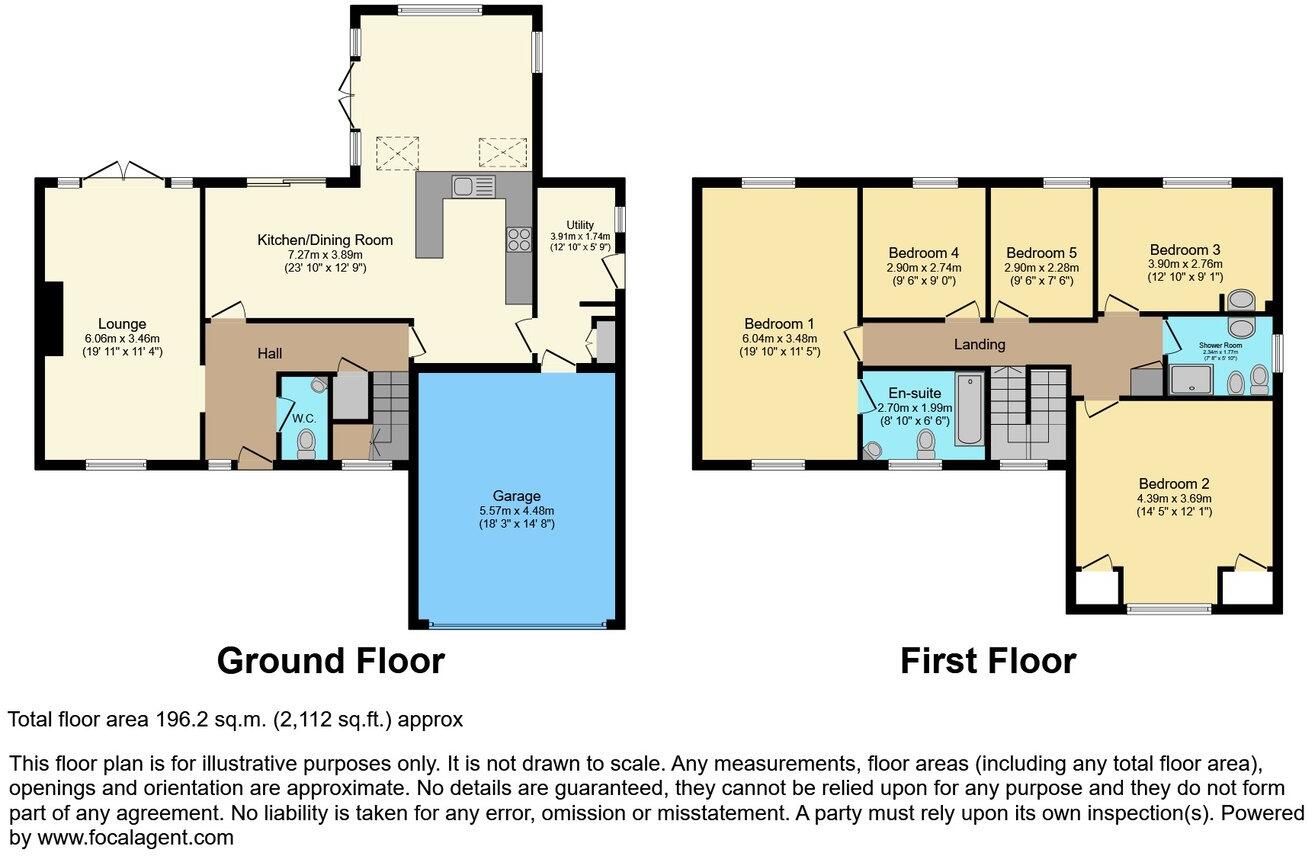Summary - Elmsbrook, Nocton Road, Potterhanworth LN4 2DN
5 bed 2 bath Detached
Five bedrooms, large gardens and generous parking in a peaceful village setting.
- Five good-sized bedrooms including en-suite to the master
- Over 2,100 sq ft: generous family accommodation and reception rooms
- Large front and rear gardens bordering open fields and a stream
- Double garage and wide block-paved driveway: ample off-road parking
- Oil-fired heating (boiler and radiators): consider ongoing fuel costs
- Medium flood risk and council tax Band E (above average)
- Slow broadband speeds in the area may affect home working
- Built c.1983–1990 with double glazing fitted post-2002
This spacious five-bedroom detached home in Potterhanworth offers over 2,100 sq ft of flexible living across two floors, ideal for growing families. The property is presented in good order throughout with a generous open-plan kitchen/dining area, dual-aspect lounge with French doors, and a utility that leads into the integrated garage.
Outside, large front and rear gardens, a wide block-paved driveway and a double garage provide substantial off-street parking and outdoor space. The plot borders open fields with pleasant rural outlooks and a stream alongside the site, delivering countryside character while remaining close to village amenities and primary schools rated Good.
Practical points to note: heating is oil-fired with a boiler and radiators, broadband speeds are slow in the area, and the property sits in a medium flood-risk zone. Council Tax is above average (Band E). These factors are important for ongoing running costs and connectivity considerations.
Overall, the house suits families seeking space and a village setting, buyers wanting a ready-to-move-in home, or investors looking for a substantial rental asset. While presented for immediate occupation, there remains scope to update systems and connectivity for longer-term comfort and efficiency.
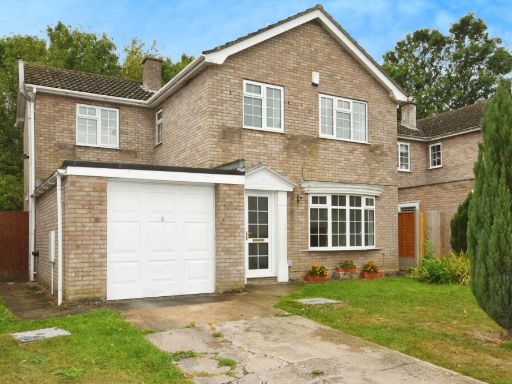 4 bedroom detached house for sale in The Park, Lincoln, Lincolnshire, LN4 — £350,000 • 4 bed • 1 bath • 1559 ft²
4 bedroom detached house for sale in The Park, Lincoln, Lincolnshire, LN4 — £350,000 • 4 bed • 1 bath • 1559 ft²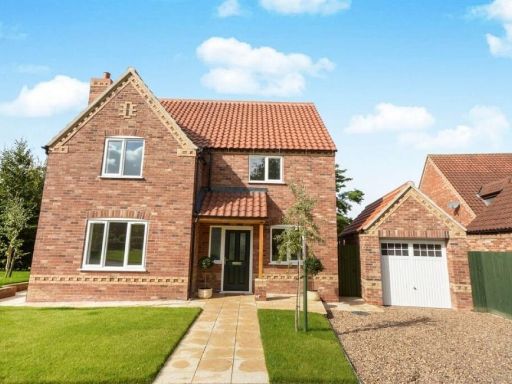 4 bedroom detached house for sale in The Park, Lincoln, LN4 — £449,950 • 4 bed • 3 bath
4 bedroom detached house for sale in The Park, Lincoln, LN4 — £449,950 • 4 bed • 3 bath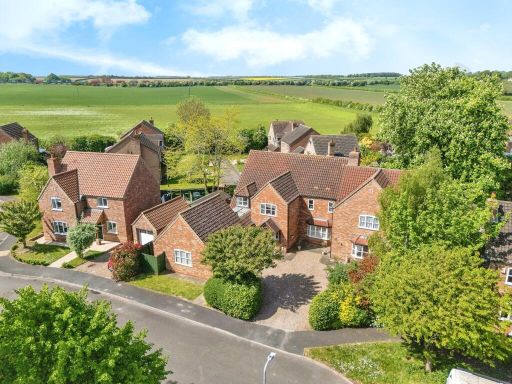 5 bedroom detached house for sale in The Park, Potterhanworth, Lincoln, LN4 — £700,000 • 5 bed • 3 bath • 3500 ft²
5 bedroom detached house for sale in The Park, Potterhanworth, Lincoln, LN4 — £700,000 • 5 bed • 3 bath • 3500 ft²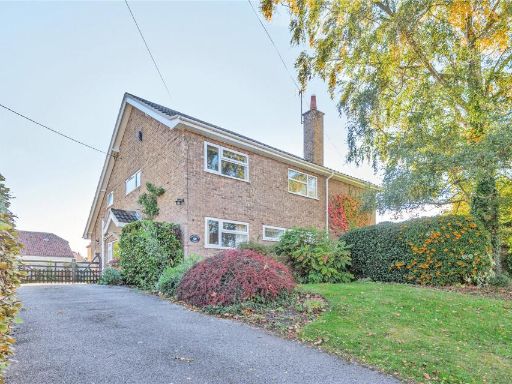 4 bedroom detached house for sale in Cowbridge House, Barff Road, Potterhanworth, Lincoln, LN4 — £550,000 • 4 bed • 2 bath • 2240 ft²
4 bedroom detached house for sale in Cowbridge House, Barff Road, Potterhanworth, Lincoln, LN4 — £550,000 • 4 bed • 2 bath • 2240 ft²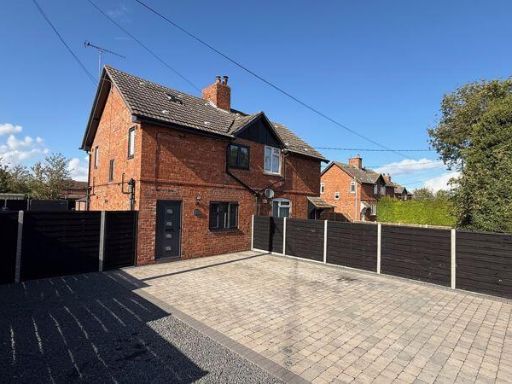 4 bedroom semi-detached house for sale in Moor Lane, Potterhanworth, Lincoln, LN4 — £260,000 • 4 bed • 2 bath • 906 ft²
4 bedroom semi-detached house for sale in Moor Lane, Potterhanworth, Lincoln, LN4 — £260,000 • 4 bed • 2 bath • 906 ft²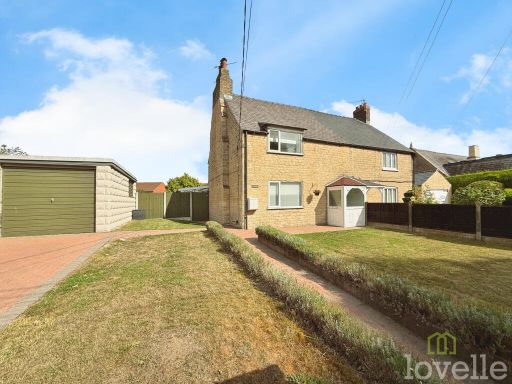 2 bedroom semi-detached house for sale in Main Road, Potterhanworth, LN4 — £300,000 • 2 bed • 2 bath • 710 ft²
2 bedroom semi-detached house for sale in Main Road, Potterhanworth, LN4 — £300,000 • 2 bed • 2 bath • 710 ft²