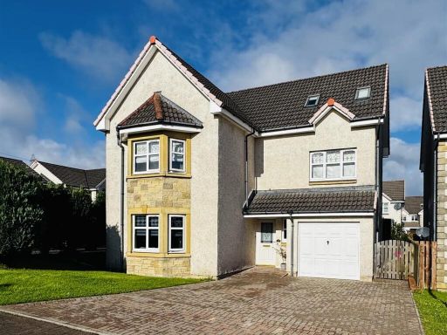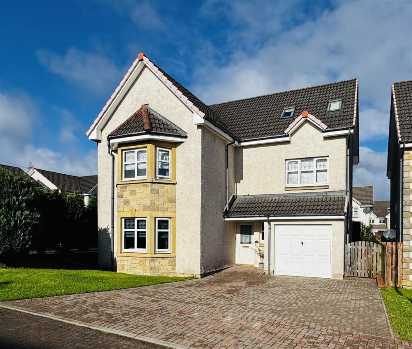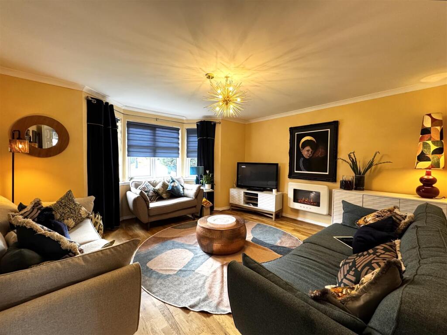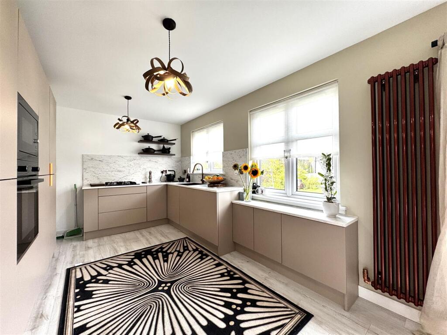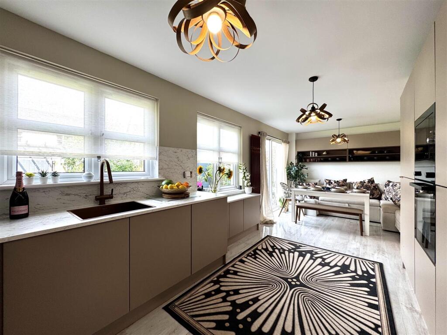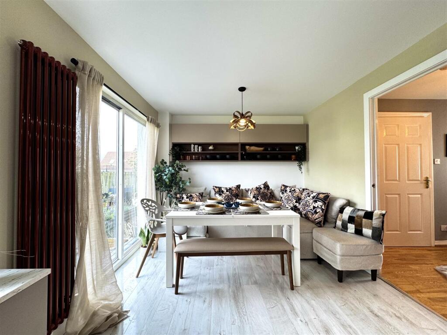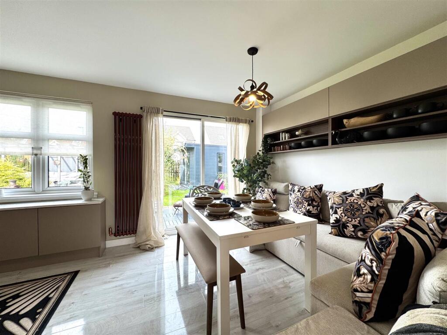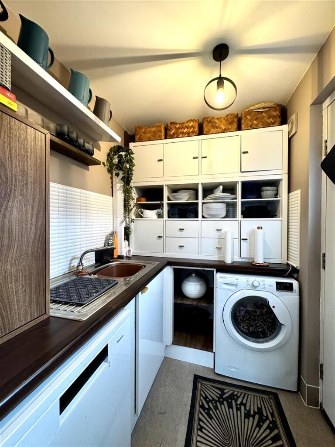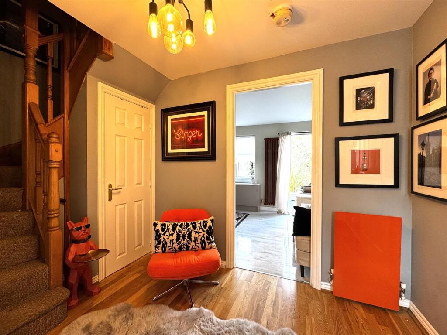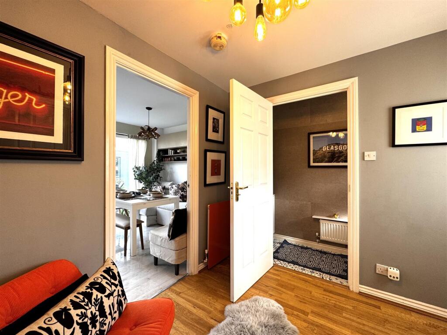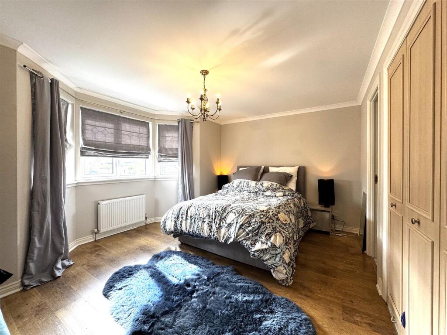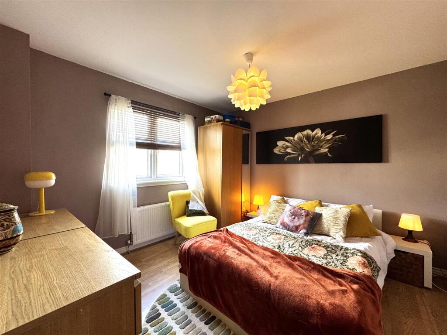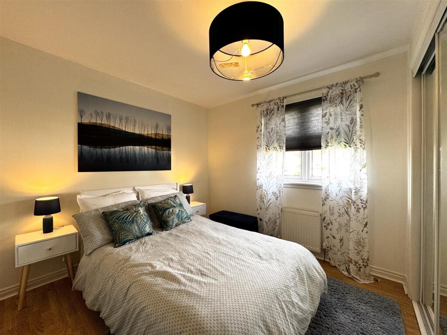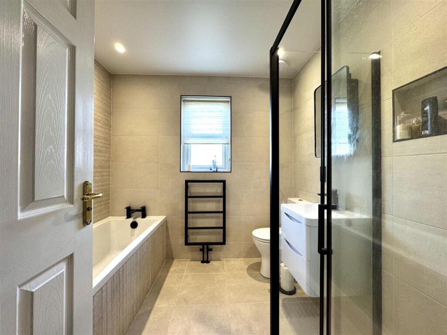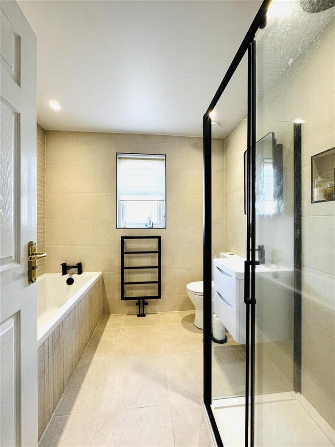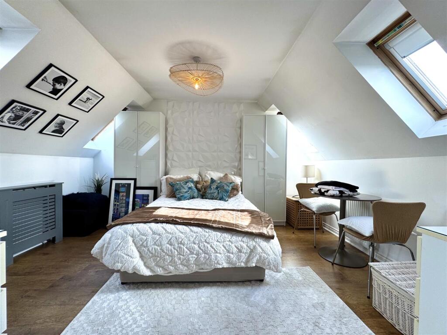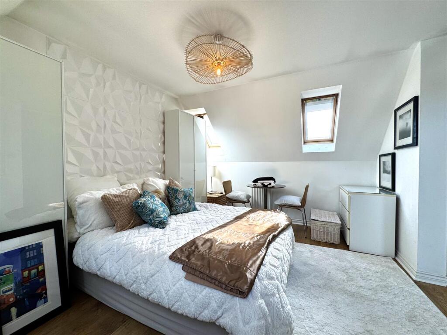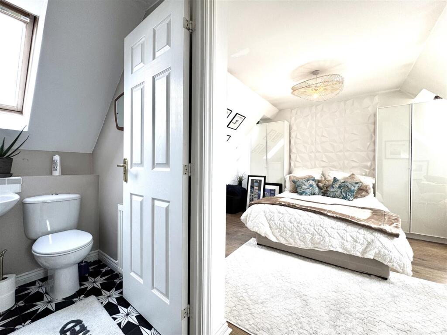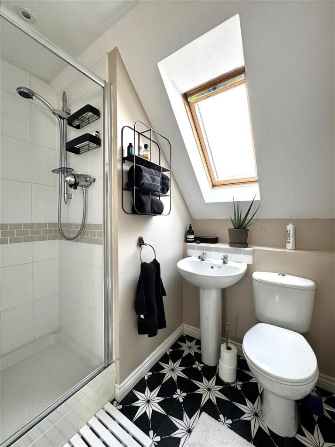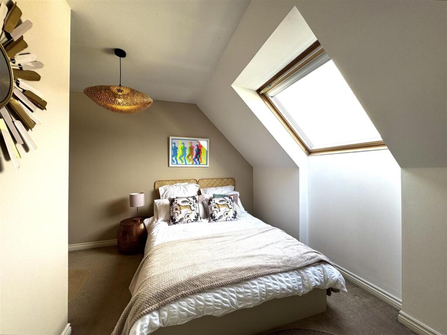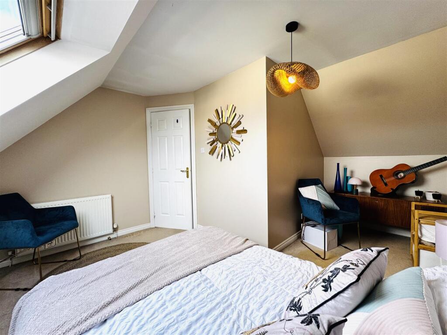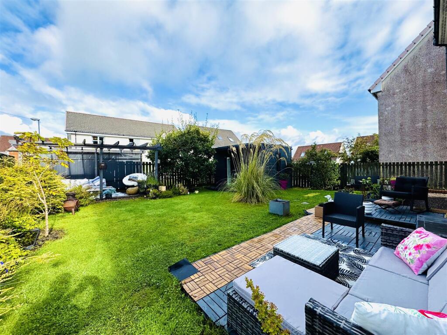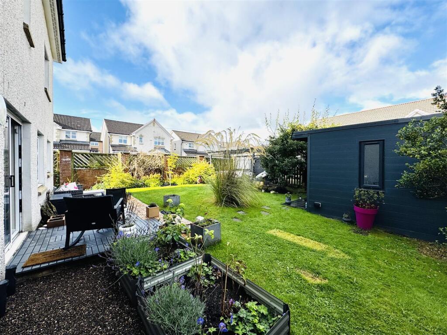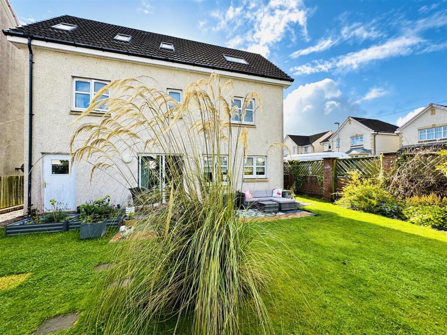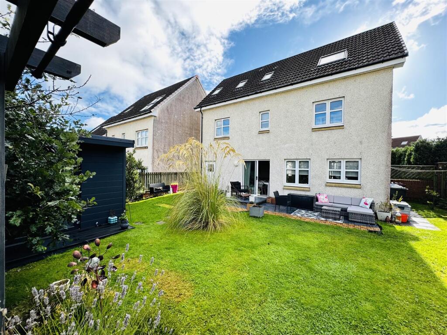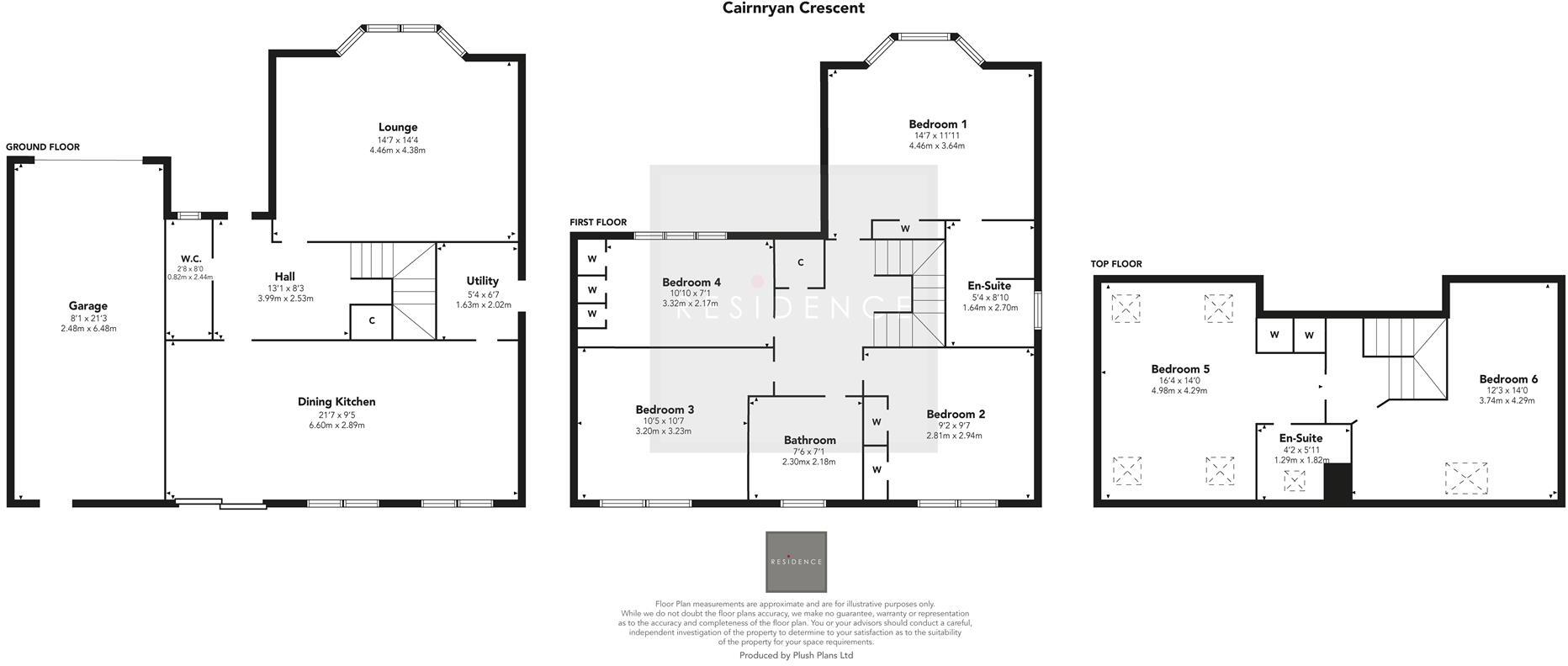6 double bedrooms across three levels, two en-suites and family bathroom
Spacious open-plan dining kitchen with adjoining utility and cloakroom
Bay-front lounge with good natural light and hardwood flooring
Enclosed rear garden with summer house used as office/gym
Monobloc driveway plus single garage for secure parking
Gas central heating and double glazing throughout
Excellent mobile signal and fast broadband for home working
Council tax expensive; local area classed as very deprived
This substantial six-bedroom detached villa is arranged over three levels and designed for family life and flexibility. The ground floor offers a bay-front lounge, open-plan dining kitchen and a practical utility plus cloakroom — spaces that suit day-to-day living and entertaining. A garage and monobloc driveway provide secure parking and easy deliveries.
Upstairs there are four bedrooms including a master with en-suite; the top floor adds two further bedrooms, one with an en-suite and built-in storage. The well-maintained rear garden includes a summer house currently used as an office and gym — ideal for home working or hobbies. Practical comforts include gas central heating, double glazing and good mobile and broadband connectivity.
Location benefits include regular bus and rail links to Hamilton, East Kilbride, Motherwell and Glasgow, and close access to the M74 for regional commuting. Several well-regarded schools serve the area, so the house will appeal to growing families seeking space and links to education and transport.
Important considerations: council tax is described as expensive, and local area indicators note a high level of deprivation which may affect resale in some buyer segments. The property footprint and internal layout are generous, but the plot and front garden are modest. Buyers should satisfy themselves on room sizes and any specific finish or maintenance items at viewing.
















































