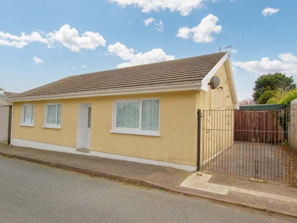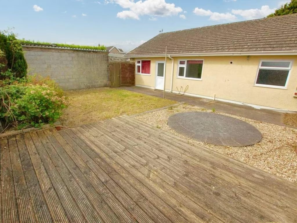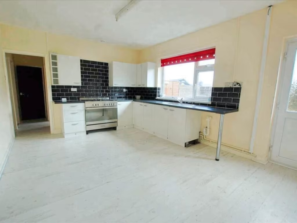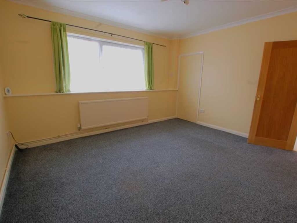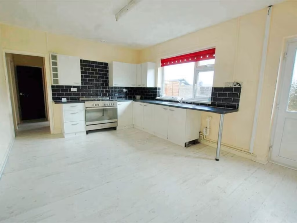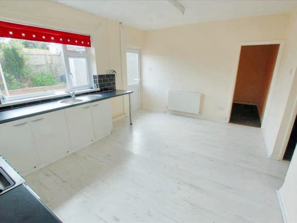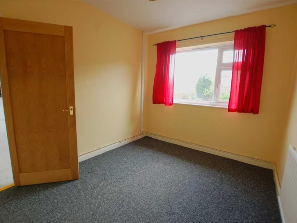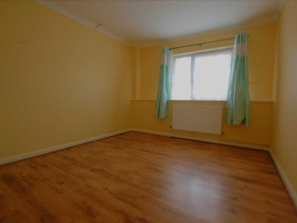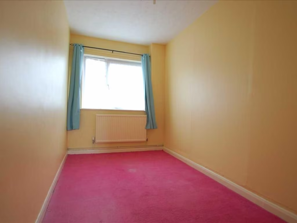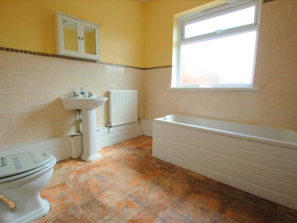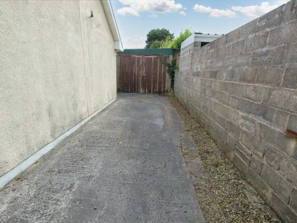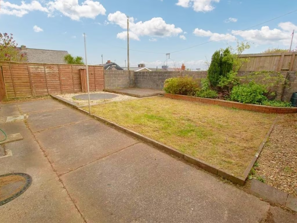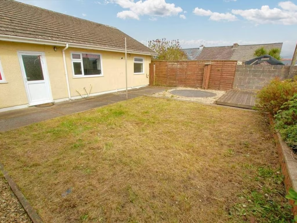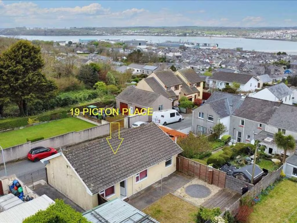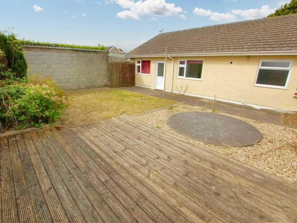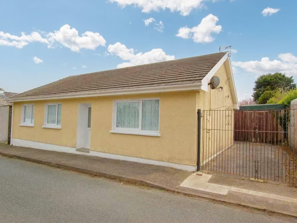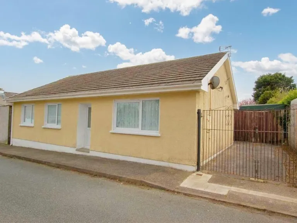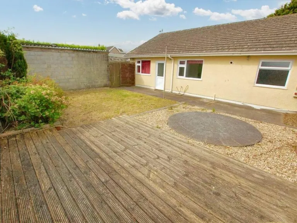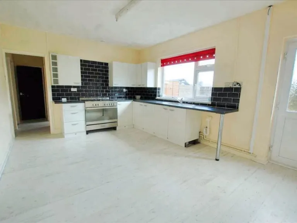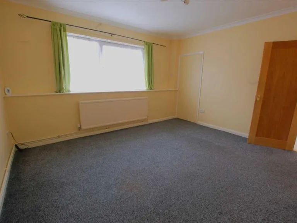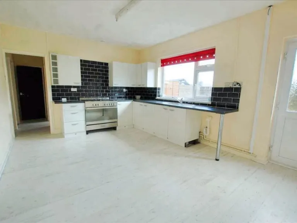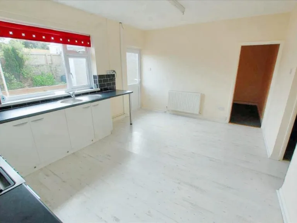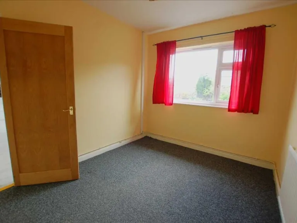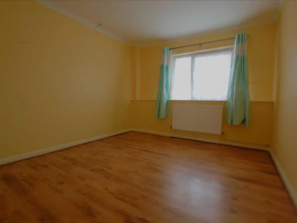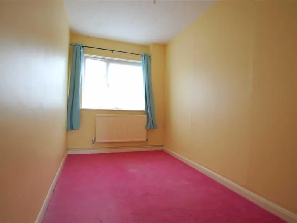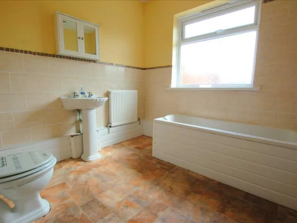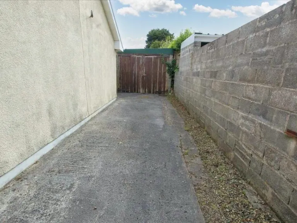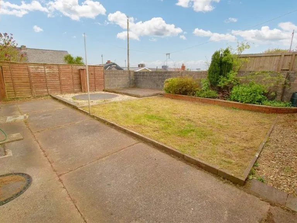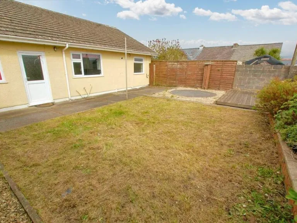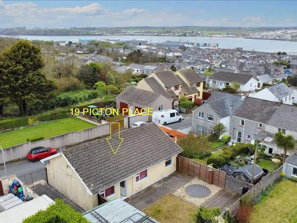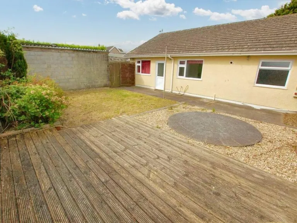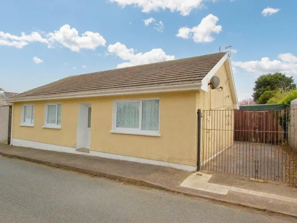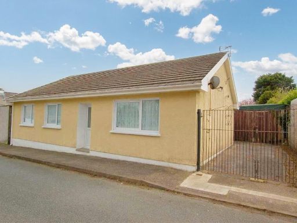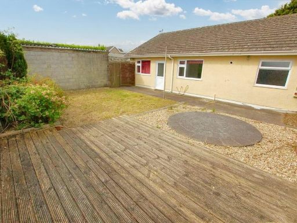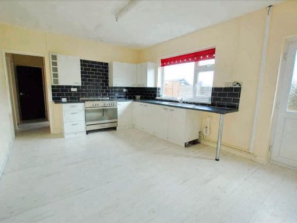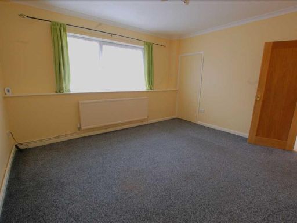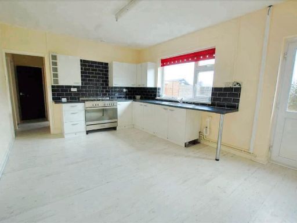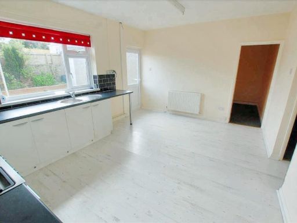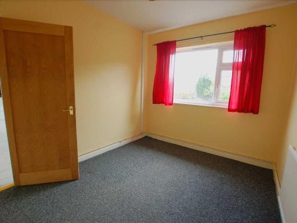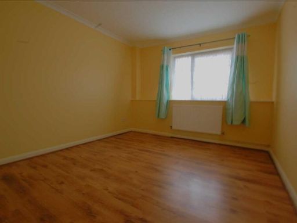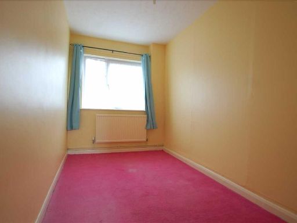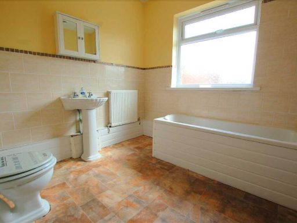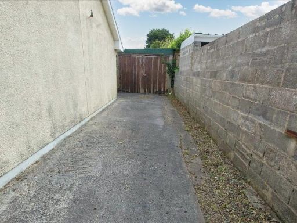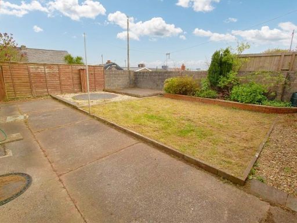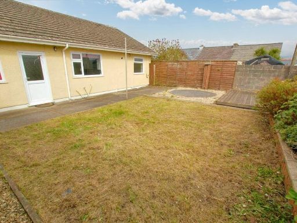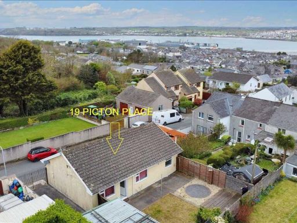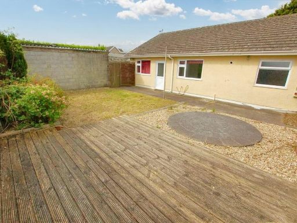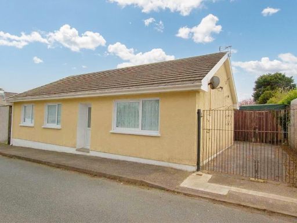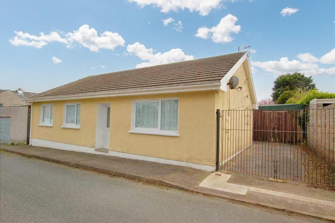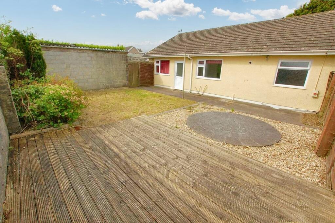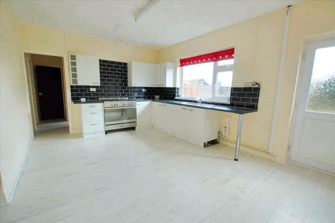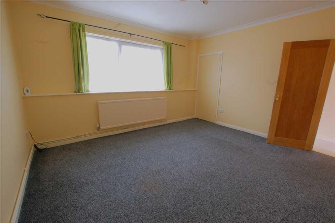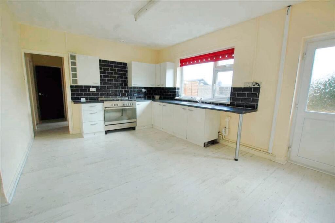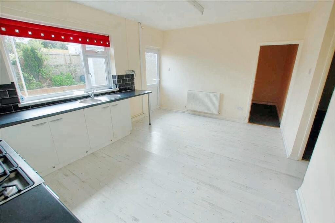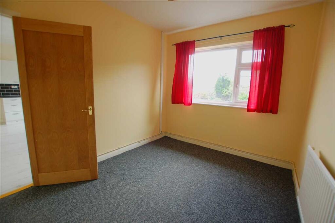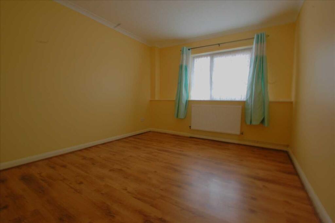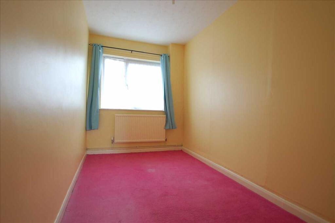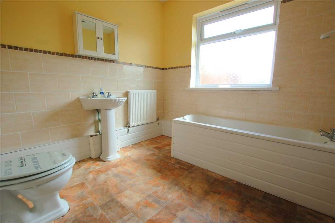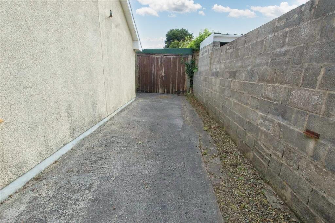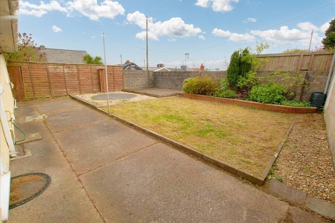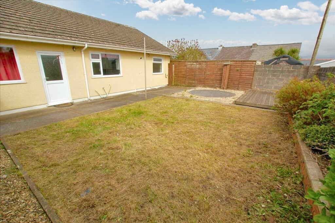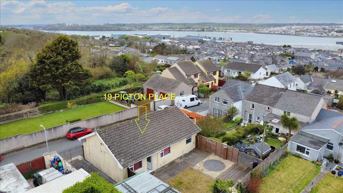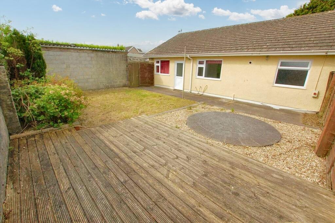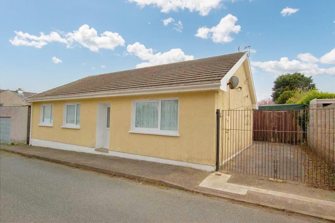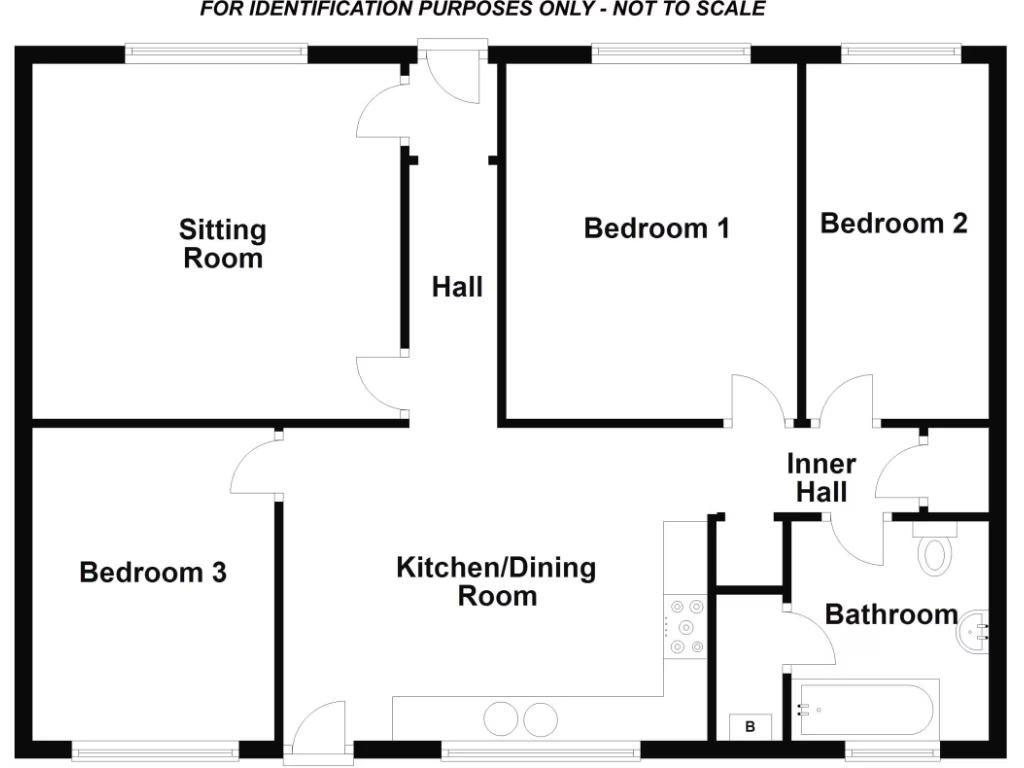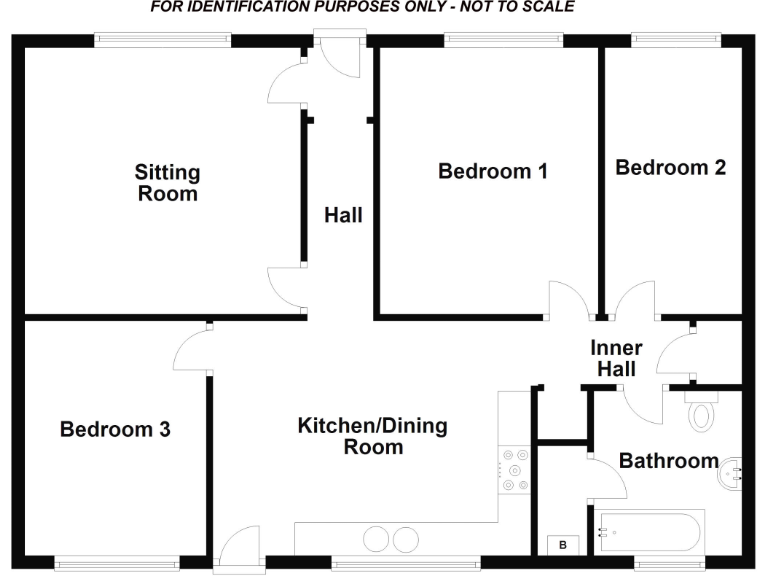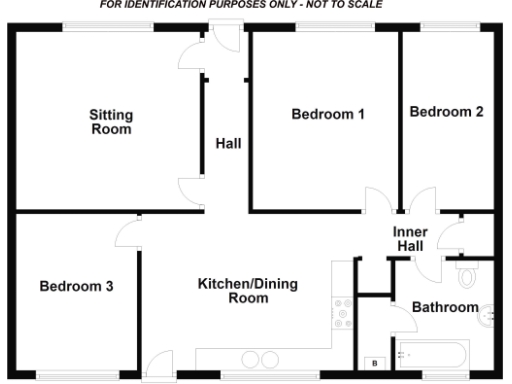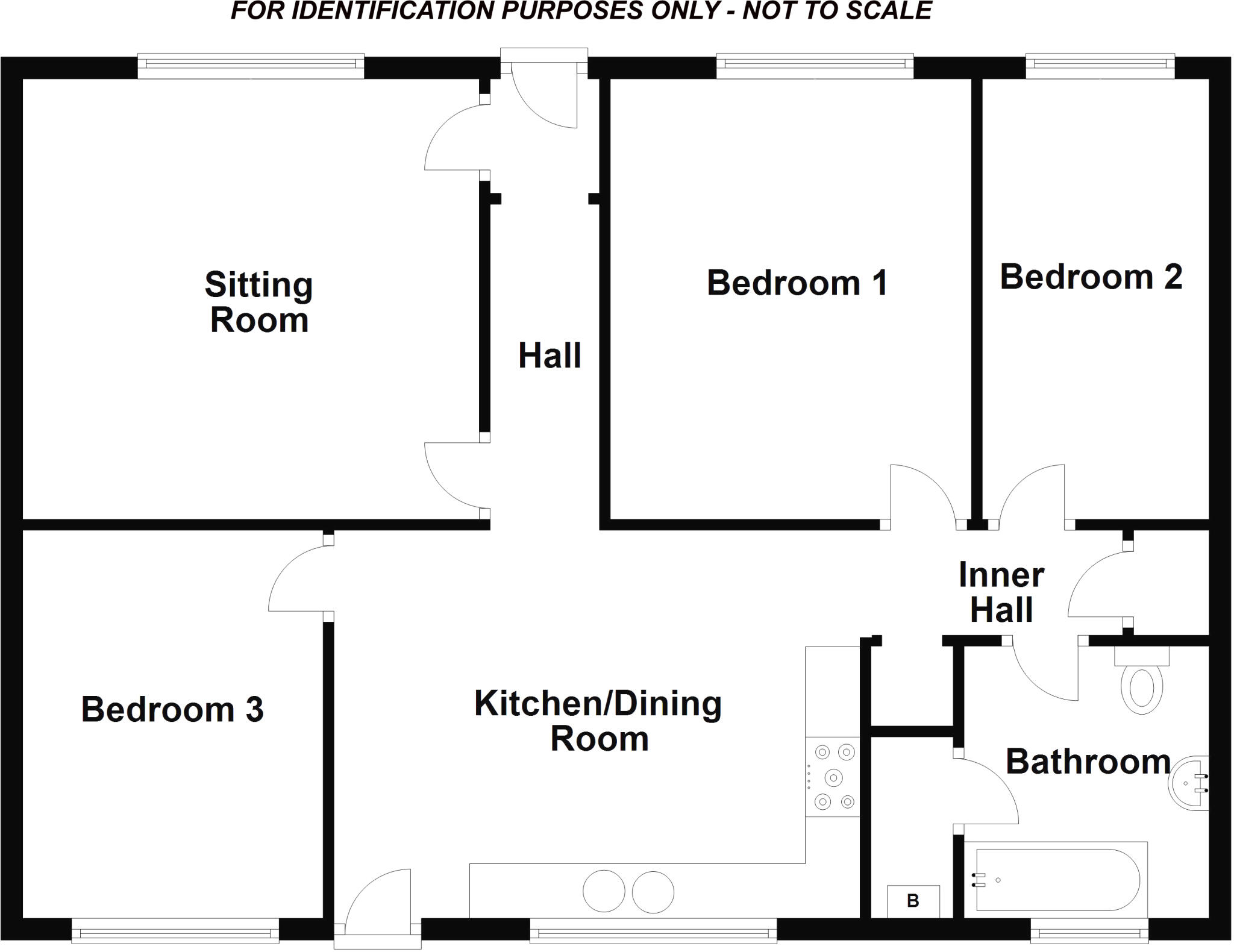Summary - 19 PICTON PLACE PEMBROKE DOCK SA72 6BQ
3 bed 1 bath Detached Bungalow
Chain-free detached bungalow with garage, garden and refurbishment potential..
Detached single-storey bungalow with private enclosed rear garden
Three bedrooms, one bathroom — compact, single-floor layout
Gated driveway parking for two cars plus garage
Chain free; motivated seller
Approx. 627 sq ft total — small overall footprint
Gas combi central heating; uPVC double glazing present
Area classified as very deprived — may affect local services
Kitchen and bathroom are dated and likely need updating
Set on an elevated plot in historic Pembroke Dock, this detached three-bedroom bungalow offers single-storey living with a private, enclosed rear garden and gated driveway leading to a garage. The layout is traditional and practical: sitting room, kitchen/breakfast room, three bedrooms and a single family bathroom. The property is chain free and presented with immediate access to town amenities, transport links and the Irish Ferries port.
The bungalow sits on a decent-sized plot with a secluded rear garden featuring decking, a patio and lawn — good for low-maintenance outdoor living or modest landscaping. Internal space totals about 627 sq ft, so rooms feel compact but functional. Gas central heating from an Ideal combi boiler and uPVC double glazing are in place, and there is good mobile signal and fast broadband for working from home.
This home will suit buyers looking to downsize, retire, or a small family seeking single-level accommodation in a convenient town-fringe location. It also offers straightforward refurbishment potential for buyers wanting to update kitchen and bathroom fittings to contemporary standards. Note the property is in an area classified with higher deprivation levels, which may influence local services and resale expectations.
Important factual points: the bungalow has one bathroom only, a compact overall footprint, and some internal elements (kitchen and bathroom fittings) are dated and likely to benefit from modernisation. Council Tax Band C is currently affordable. No flood risk is recorded.
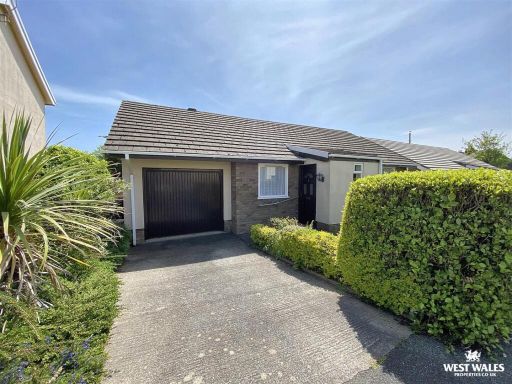 3 bedroom detached bungalow for sale in Glenview Avenue, Pembroke Dock, SA72 — £230,000 • 3 bed • 1 bath • 894 ft²
3 bedroom detached bungalow for sale in Glenview Avenue, Pembroke Dock, SA72 — £230,000 • 3 bed • 1 bath • 894 ft²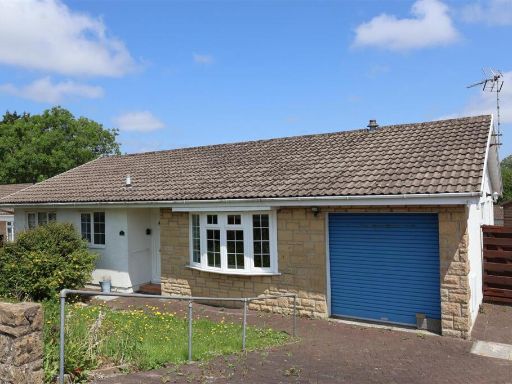 3 bedroom detached house for sale in Wrench Close, Pembroke, SA71 — £249,950 • 3 bed • 1 bath • 1040 ft²
3 bedroom detached house for sale in Wrench Close, Pembroke, SA71 — £249,950 • 3 bed • 1 bath • 1040 ft²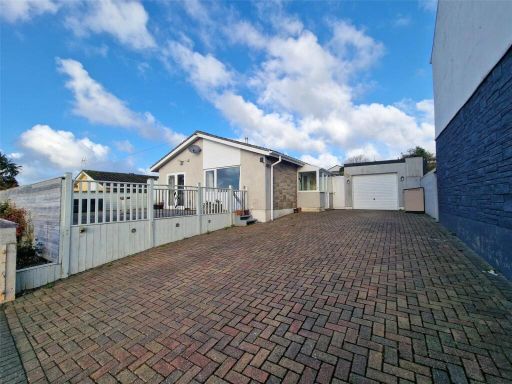 3 bedroom bungalow for sale in Albany Street, Pembroke Dock, Pembrokeshire, SA72 — £235,000 • 3 bed • 1 bath • 1318 ft²
3 bedroom bungalow for sale in Albany Street, Pembroke Dock, Pembrokeshire, SA72 — £235,000 • 3 bed • 1 bath • 1318 ft²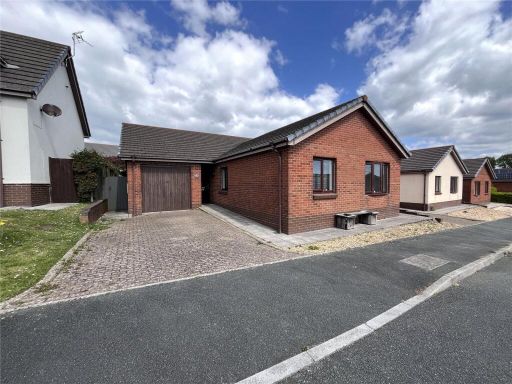 3 bedroom bungalow for sale in Charles Thomas Avenue, Pembroke Dock, Pembrokeshire, SA72 — £280,000 • 3 bed • 2 bath • 1220 ft²
3 bedroom bungalow for sale in Charles Thomas Avenue, Pembroke Dock, Pembrokeshire, SA72 — £280,000 • 3 bed • 2 bath • 1220 ft²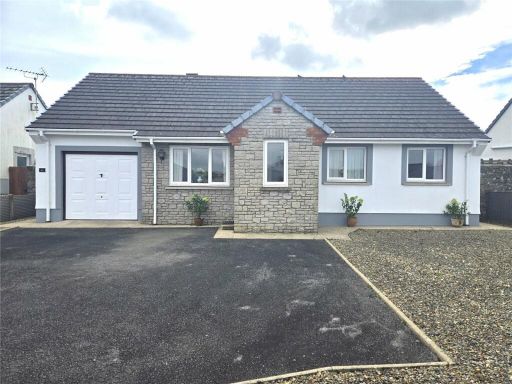 3 bedroom bungalow for sale in South Road, Pembroke, Pembrokeshire, SA71 — £270,000 • 3 bed • 1 bath • 933 ft²
3 bedroom bungalow for sale in South Road, Pembroke, Pembrokeshire, SA71 — £270,000 • 3 bed • 1 bath • 933 ft² 3 bedroom detached bungalow for sale in 8 Gilgal Terrace, Pennar, Pembroke Dock, SA72 — £225,000 • 3 bed • 1 bath • 1021 ft²
3 bedroom detached bungalow for sale in 8 Gilgal Terrace, Pennar, Pembroke Dock, SA72 — £225,000 • 3 bed • 1 bath • 1021 ft²