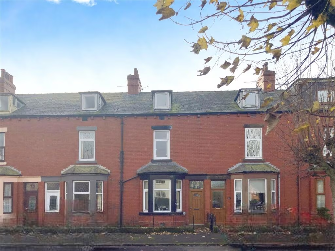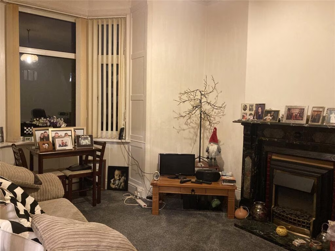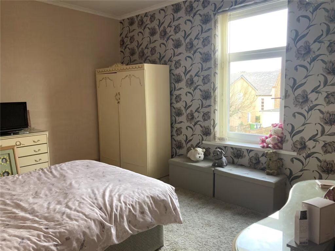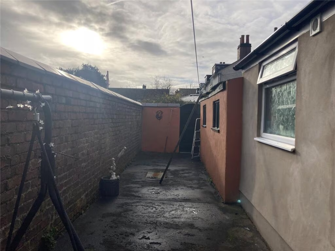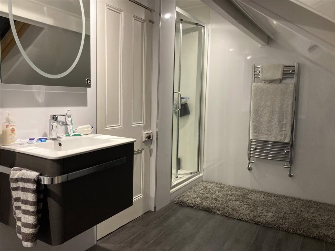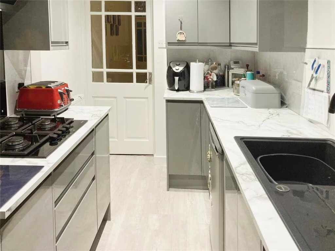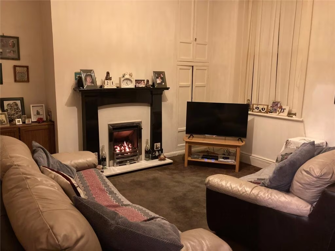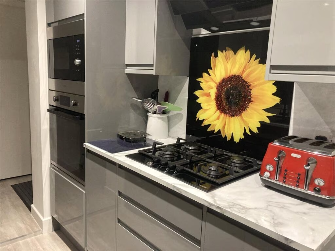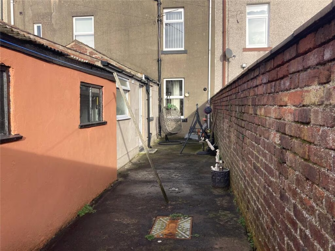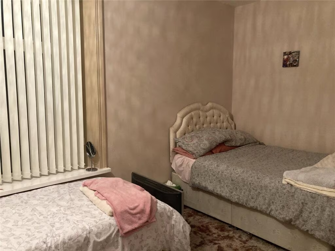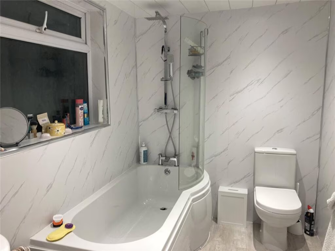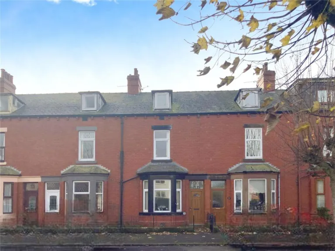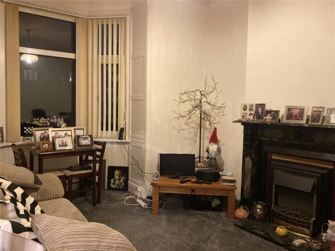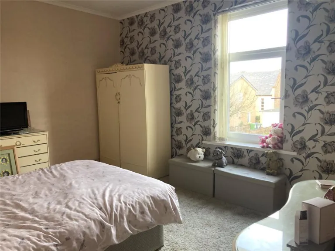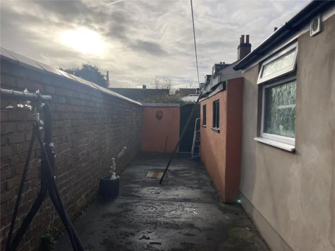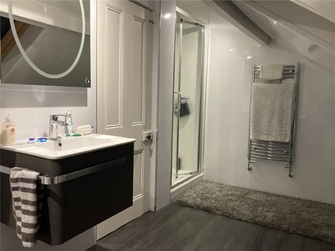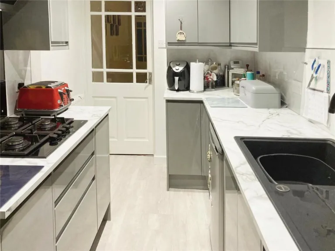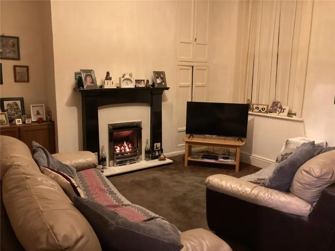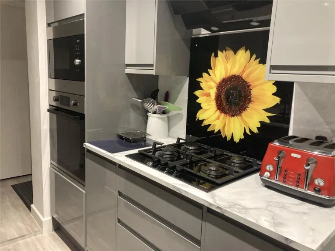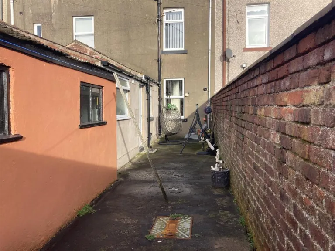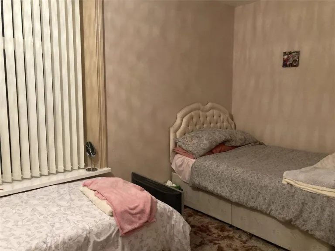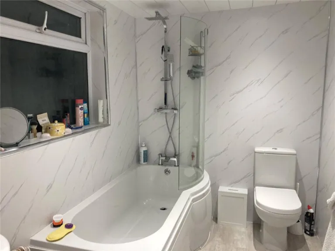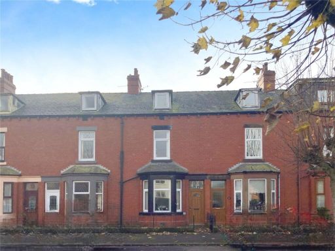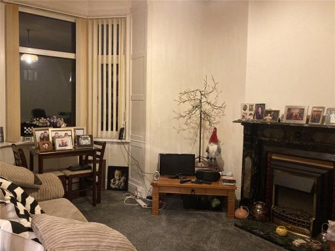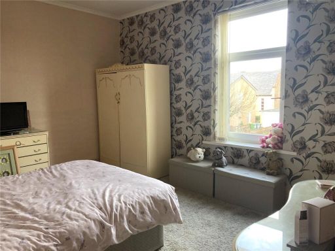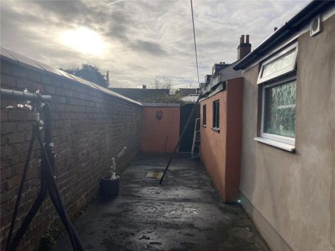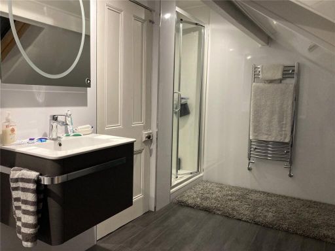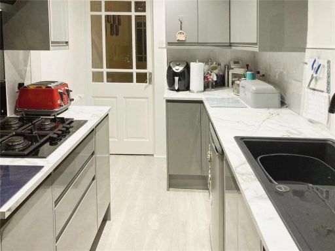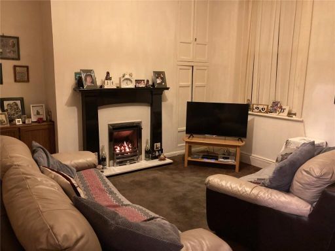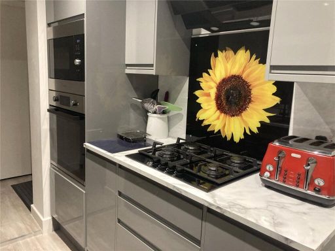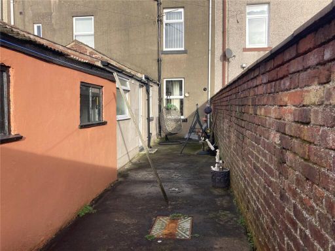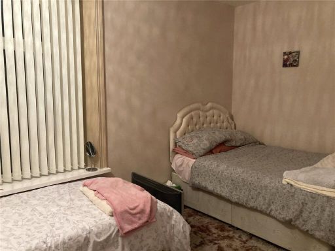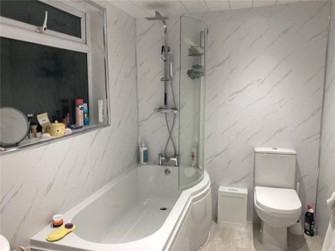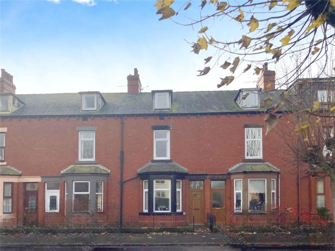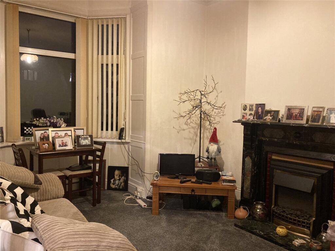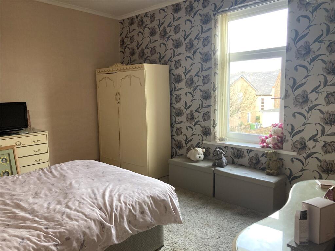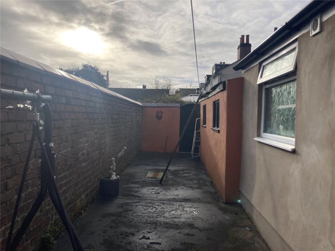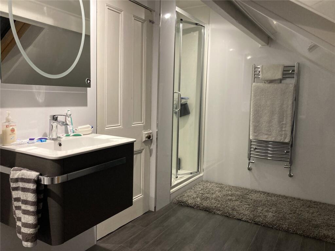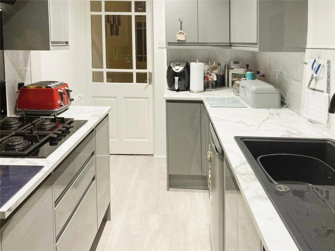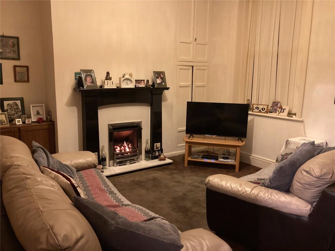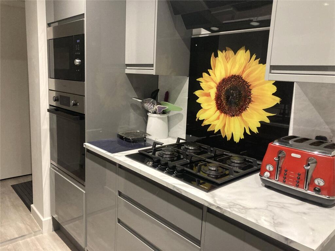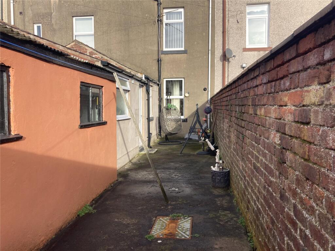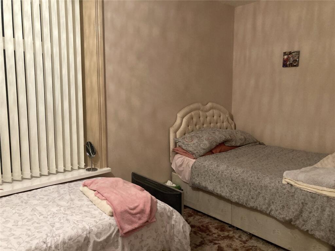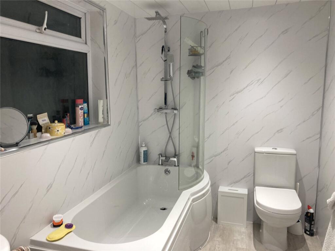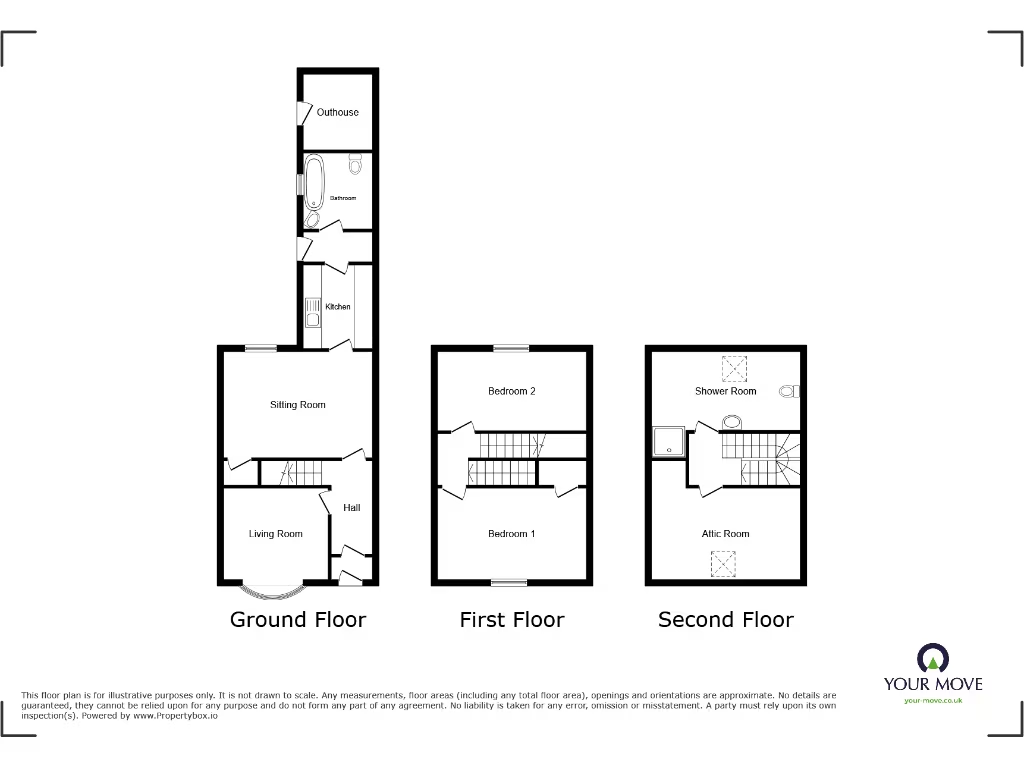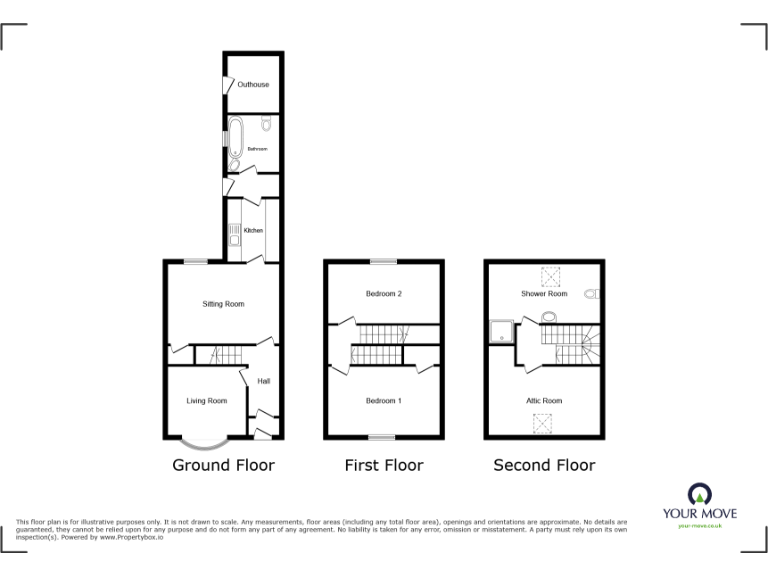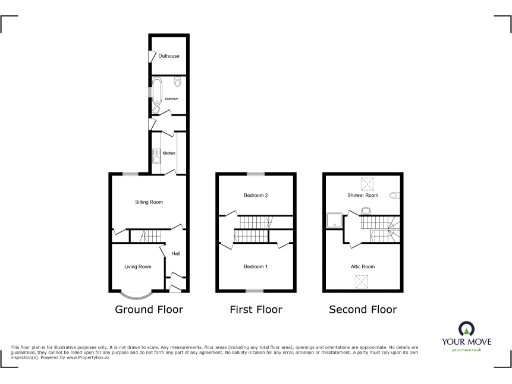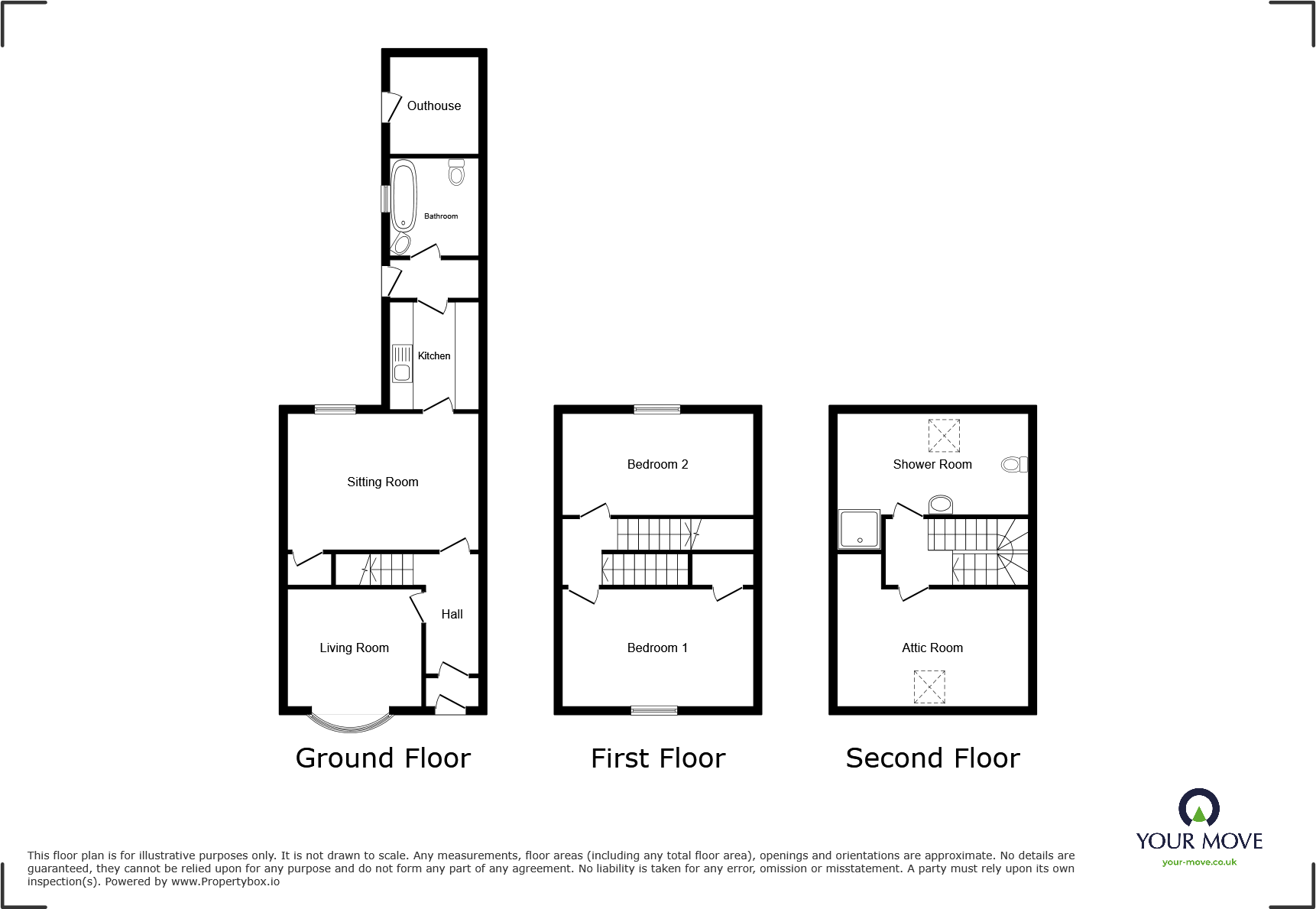Summary - 28, Caldew Street, Silloth CA7 4EL
2 bed 2 bath Terraced
Deceptively large 2-bed terrace with attic room, sea views and sunny rear yard..
- Two double bedrooms plus attic room with sea and fell views
- Recently refurbished kitchen and modern upstairs shower room
- Enclosed rear yard, sunny aspect and side access
- Solid Victorian brick construction; likely no wall insulation
- Double glazing installed before 2002; may need upgrading
- EPC rating E; energy improvements advisable
- Freehold, mains gas boiler and radiator heating
- Some wear and tear; fireplace and décor require updating
This deceptively spacious Victorian terrace sits close to the shore in Silloth and offers a practical family home with period character. The ground floor has a bay-front sitting room with a feature fireplace, an additional living room, and a recently refurbished kitchen finished to a modern standard. There are two double bedrooms on the first floor, built-in storage, and an attic room on the second floor that enjoys views toward the Solway and distant Criffel.
Practical conveniences include two bathrooms (one recently refitted as a shower room on the top floor), mains gas central heating with boiler and radiators, double glazing and very low local crime. The rear enclosed yard is a suntrap and provides private outdoor space; nearby Green, primary and secondary schools make this a workable choice for families.
Buyers should note the house is solid-brick and likely has little cavity or wall insulation as-built, the glazing dates from before 2002, and the EPC is rated E. Some rooms show wear and tear and the decorative state of the fireplace and certain areas will need updating for buyers seeking a fully turn-key finish. Overall, this freehold mid-terrace offers good size (around 1,217 sq ft) and seaside location potential for a family or buyer prepared to invest modestly in energy improvements.
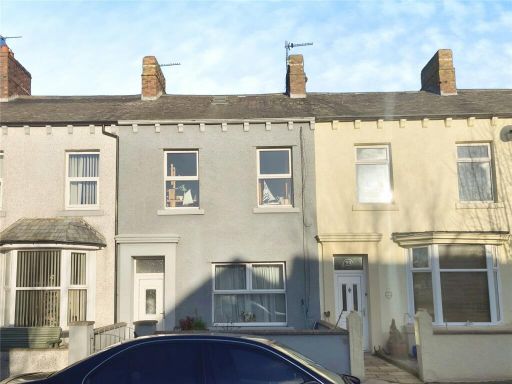 4 bedroom terraced house for sale in Wampool Street, Silloth, Wigton, Cumbria, CA7 — £175,000 • 4 bed • 1 bath • 1206 ft²
4 bedroom terraced house for sale in Wampool Street, Silloth, Wigton, Cumbria, CA7 — £175,000 • 4 bed • 1 bath • 1206 ft²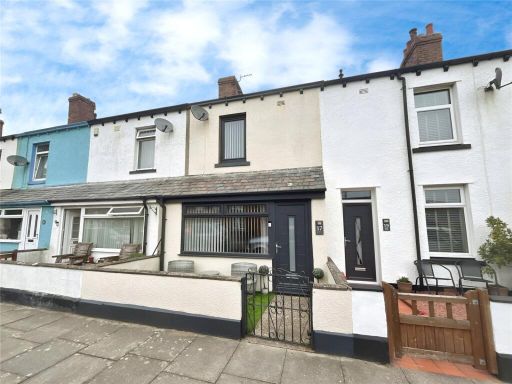 2 bedroom terraced house for sale in Waver Street, Silloth, Wigton, Cumbria, CA7 — £135,000 • 2 bed • 1 bath
2 bedroom terraced house for sale in Waver Street, Silloth, Wigton, Cumbria, CA7 — £135,000 • 2 bed • 1 bath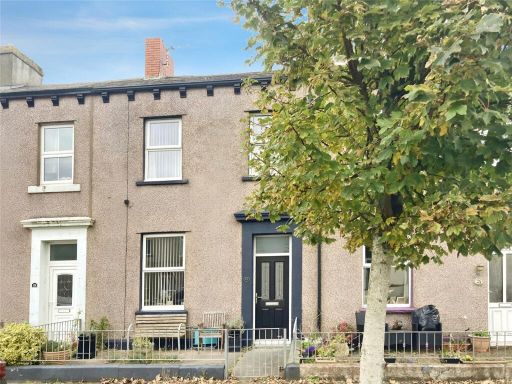 3 bedroom terraced house for sale in Wampool Street, Silloth, Wigton, Cumbria, CA7 — £165,000 • 3 bed • 1 bath • 1001 ft²
3 bedroom terraced house for sale in Wampool Street, Silloth, Wigton, Cumbria, CA7 — £165,000 • 3 bed • 1 bath • 1001 ft²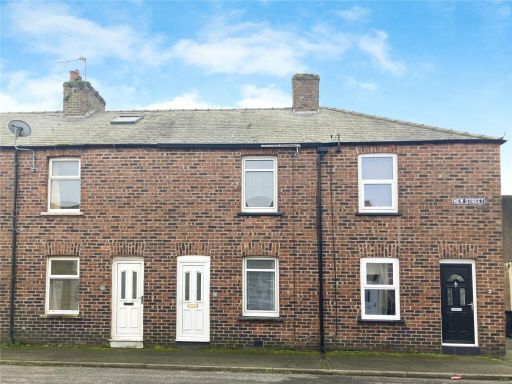 2 bedroom terraced house for sale in New Street, Silloth, Wigton, Cumbria, CA7 — £85,000 • 2 bed • 1 bath • 937 ft²
2 bedroom terraced house for sale in New Street, Silloth, Wigton, Cumbria, CA7 — £85,000 • 2 bed • 1 bath • 937 ft²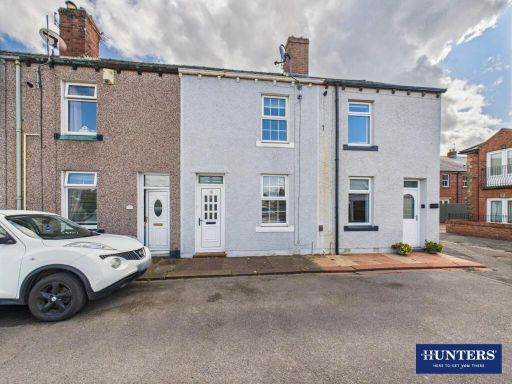 2 bedroom terraced house for sale in Mary Street, Silloth, Wigton, CA7 — £95,000 • 2 bed • 1 bath • 660 ft²
2 bedroom terraced house for sale in Mary Street, Silloth, Wigton, CA7 — £95,000 • 2 bed • 1 bath • 660 ft²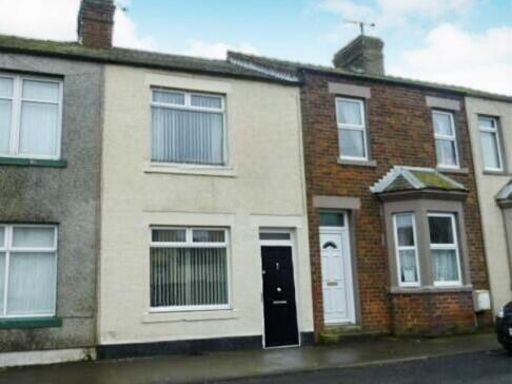 2 bedroom terraced house for sale in Golf Terrace, Silloth, CA7 — £90,000 • 2 bed • 2 bath • 789 ft²
2 bedroom terraced house for sale in Golf Terrace, Silloth, CA7 — £90,000 • 2 bed • 2 bath • 789 ft²