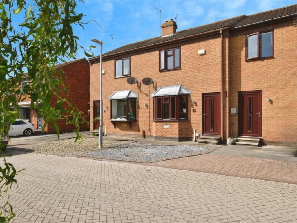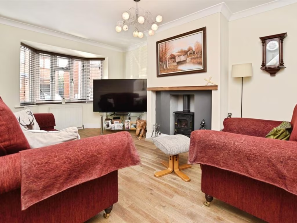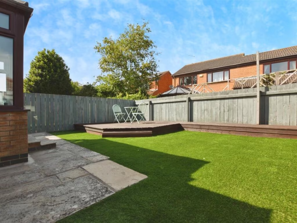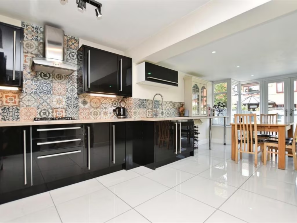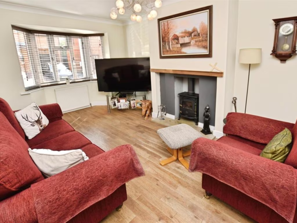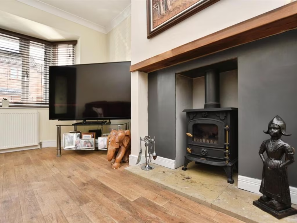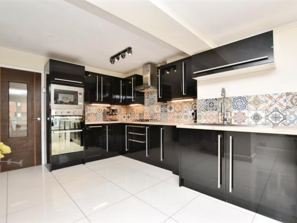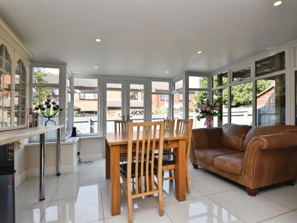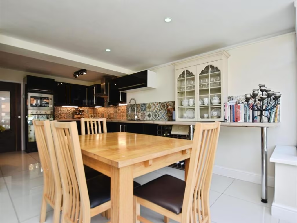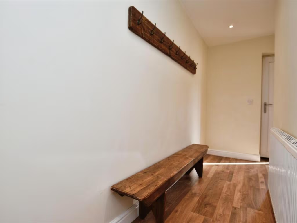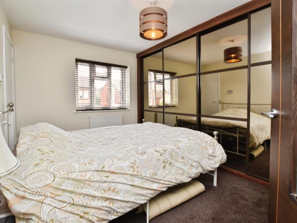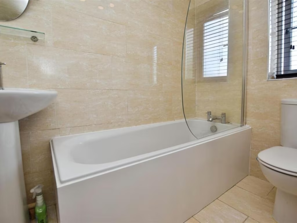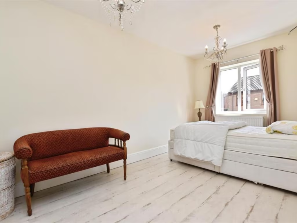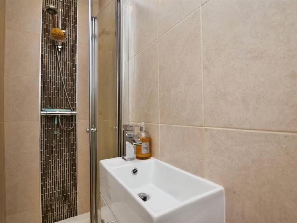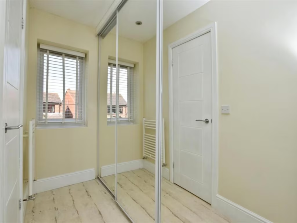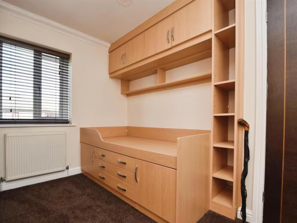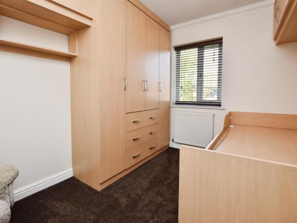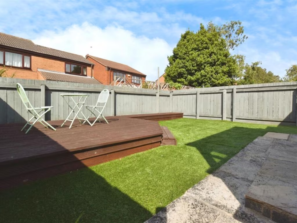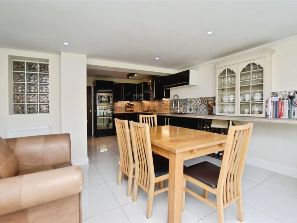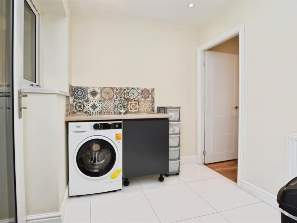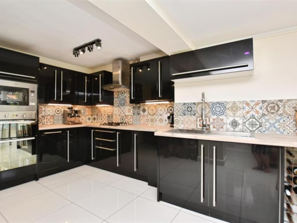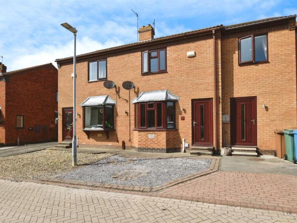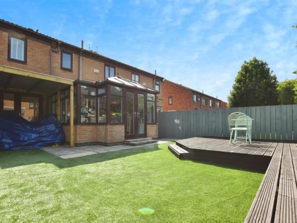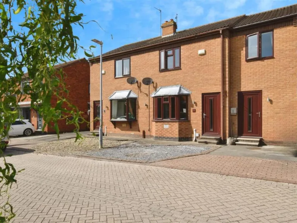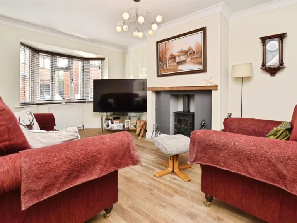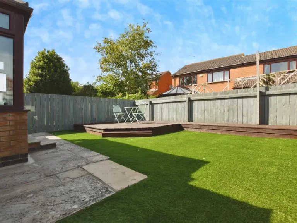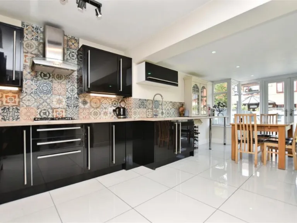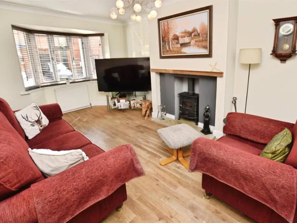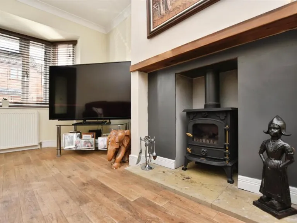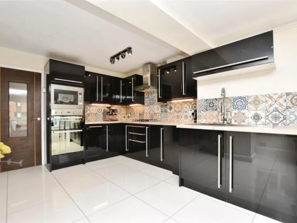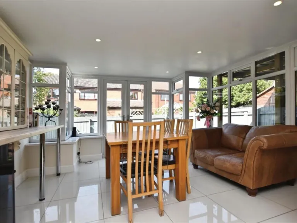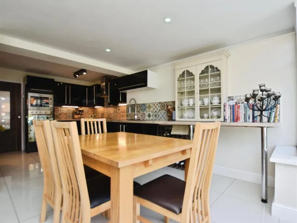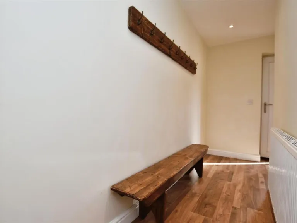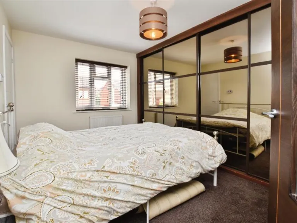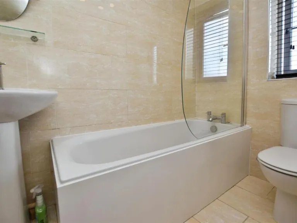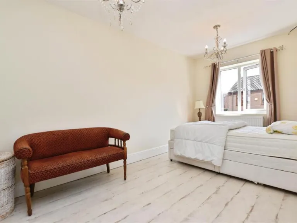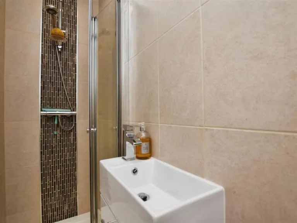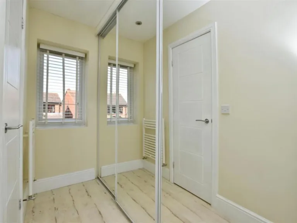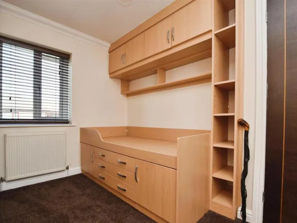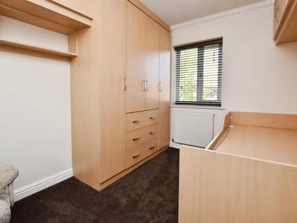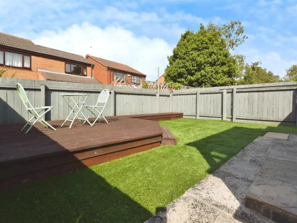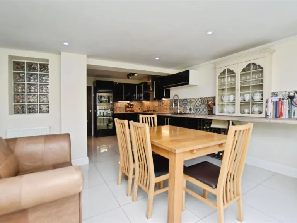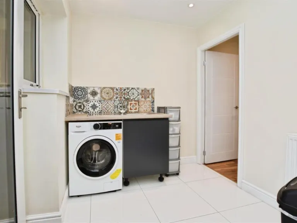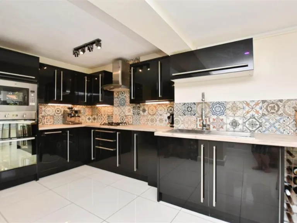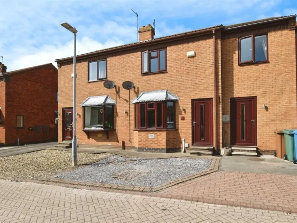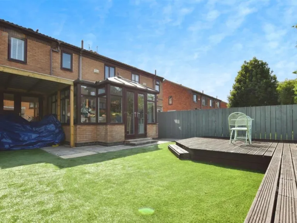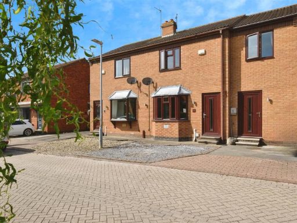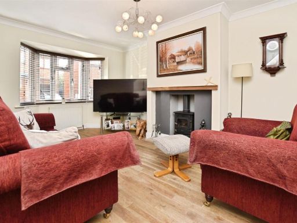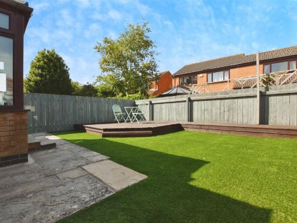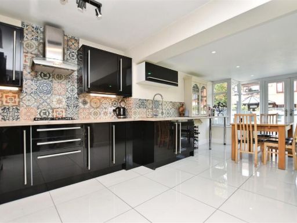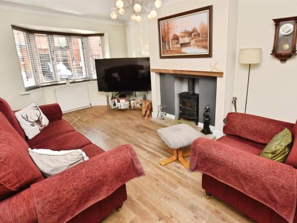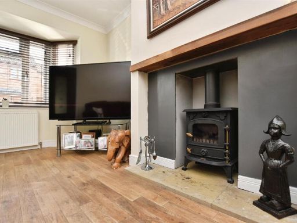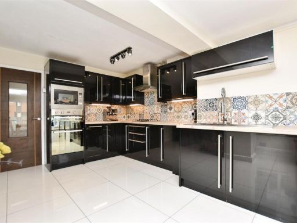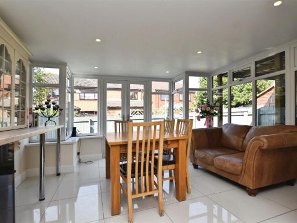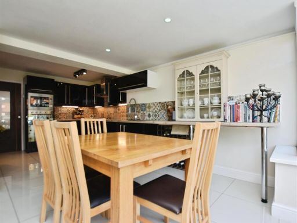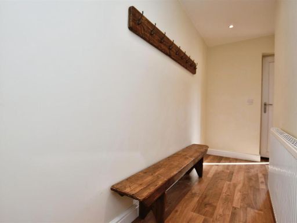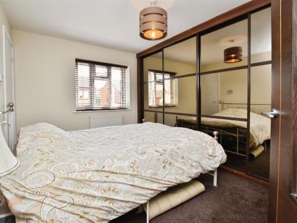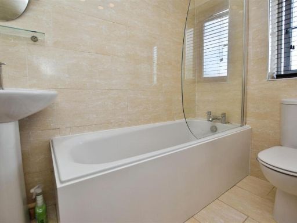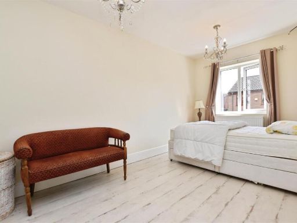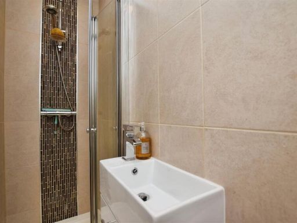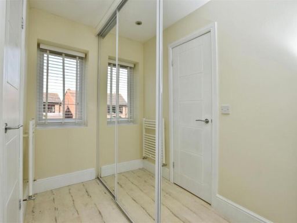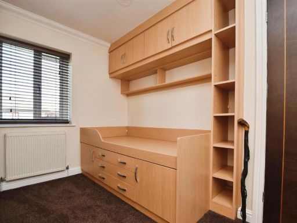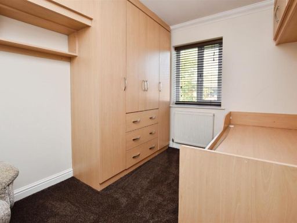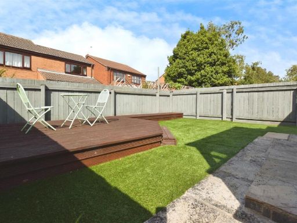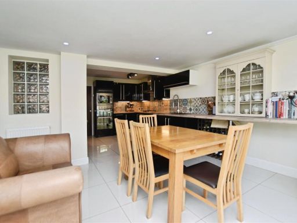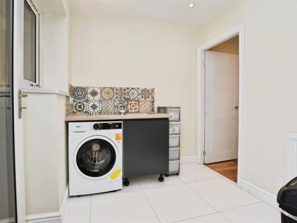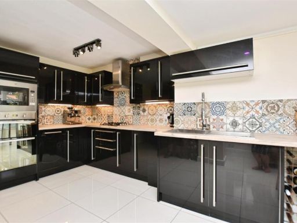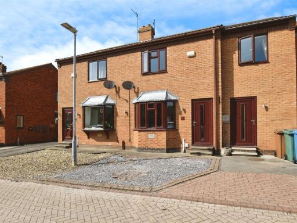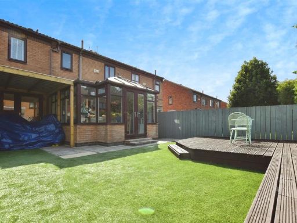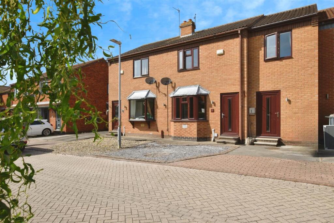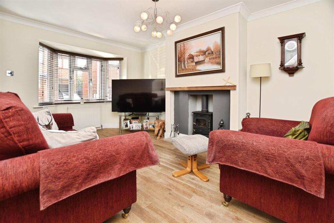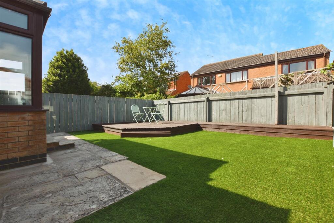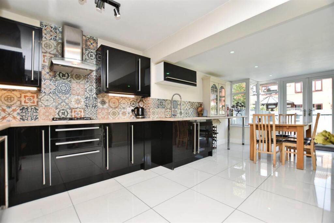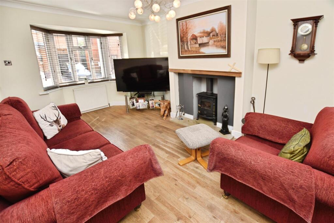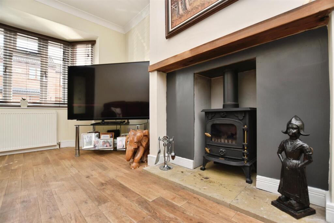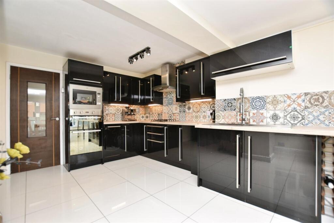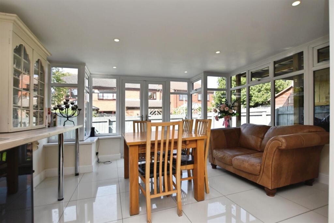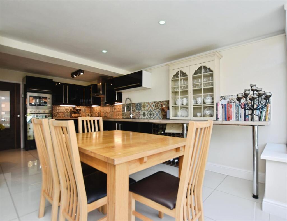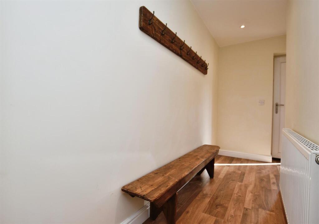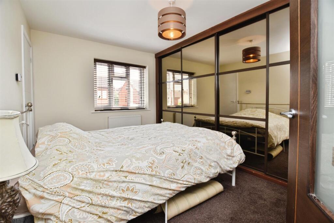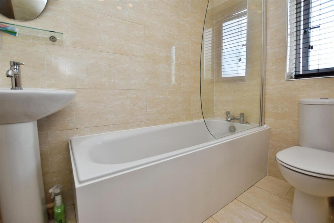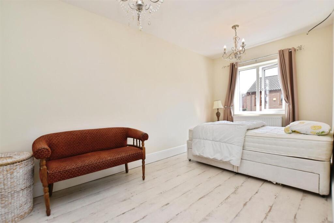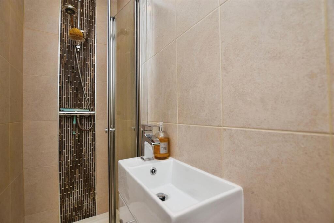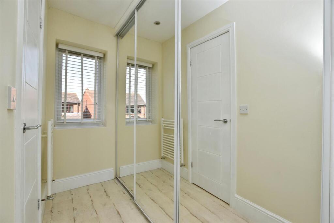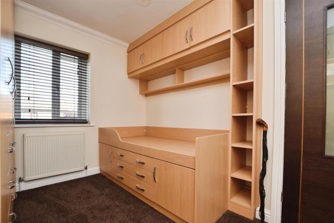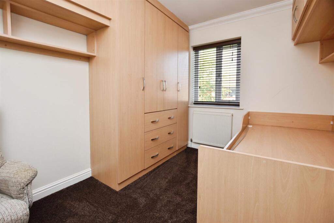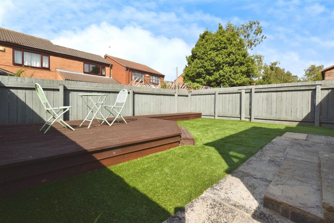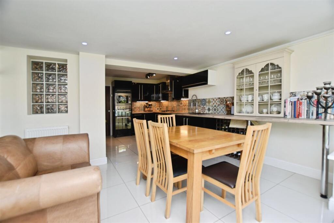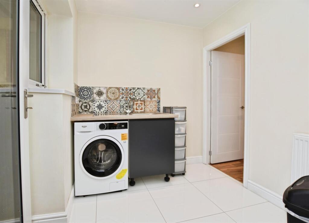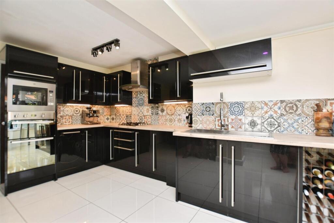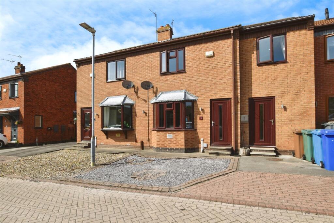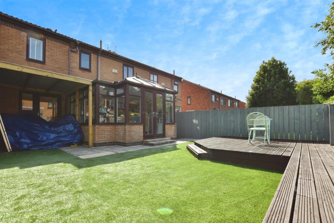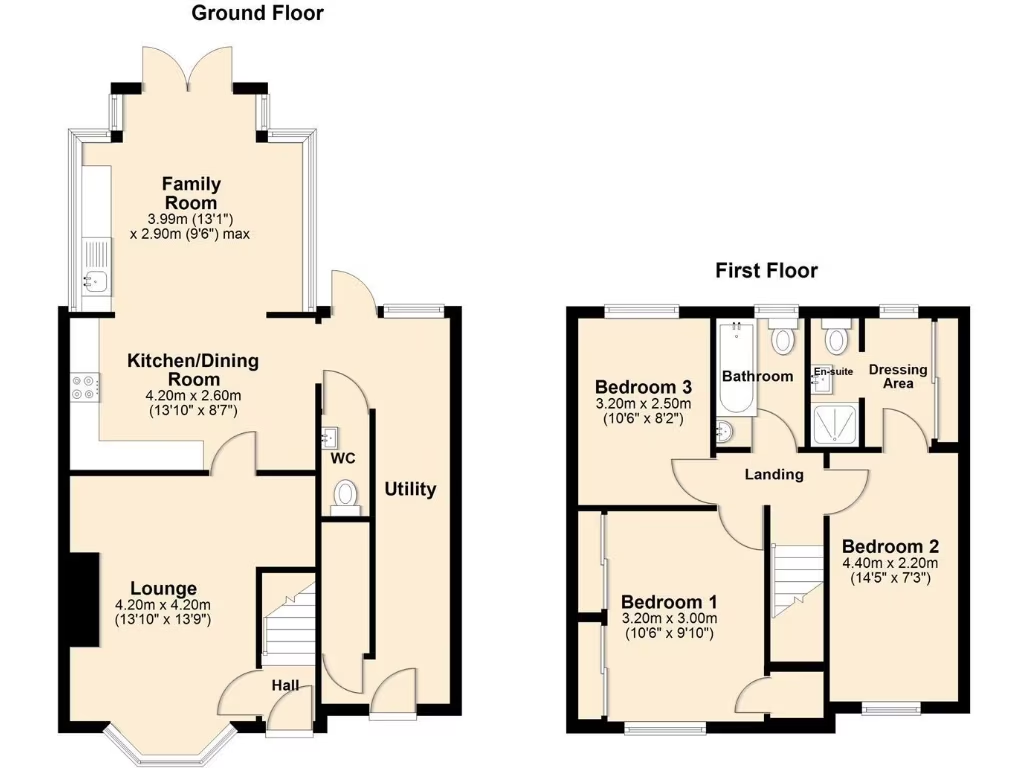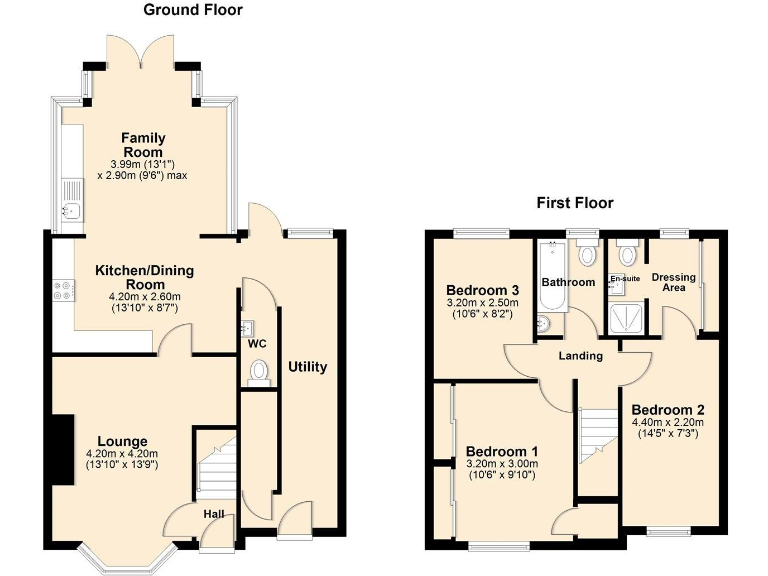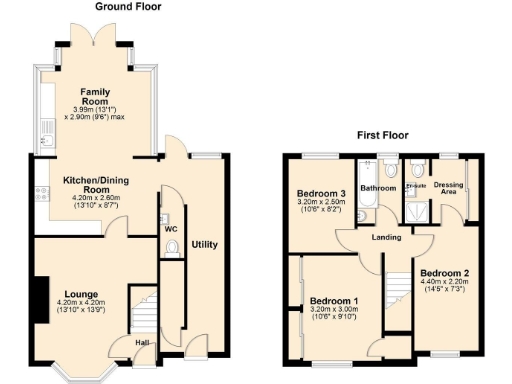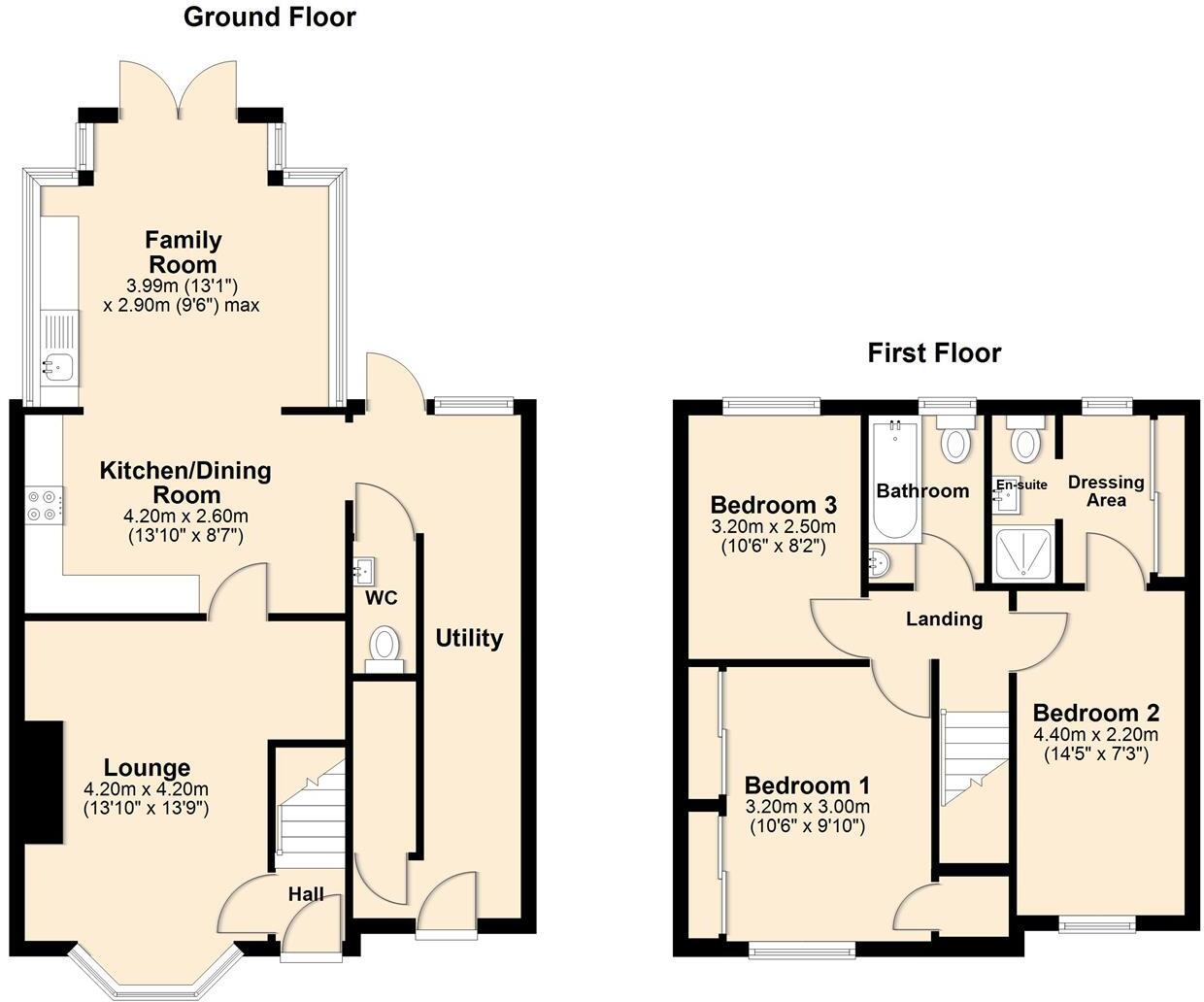Summary - 19 BEECH CLOSE BURSTWICK HULL HU12 9HN
3 bed 2 bath Semi-Detached
Extended open-plan dining kitchen and family room with garden access
Separate lounge with log-burning stove and bay window
Principal bedroom with dressing room and en suite
Utility room, ground-floor W.C. and useful storage cupboard
Easy-care rear garden with raised decking for al fresco dining
Off-street parking to the front; small plot size
Constructed 1991–1995; EPC rating D — some updating possible
Freehold tenure; low flood risk and very low local crime
This extended three-bedroom semi-detached home in Burstwick offers flexible family living across two floors. The ground floor centres on a generous open-plan kitchen/dining/family room with adjoining utility and doors onto an easy‑maintain rear garden with raised decking — ideal for family meals and entertaining. A separate front lounge with a log-burning stove provides a cosy second reception space.
Upstairs there are three bedrooms, including a principal room with dressing area and en suite, plus a family bathroom. The layout suits a small to medium family needing practical storage and flow between living spaces. Off‑street parking to the front and low flood risk add to everyday convenience.
The property is freehold, gas‑heated via a boiler and fitted with double glazing. It sits in a popular village setting with good access to Hedon and Hull and local schools rated Good. Broadband speeds in the area include superfast and ultrafast options for those working from home.
Notable points to consider: the home was constructed in the early 1990s and has an EPC D; some buyers may want to update finishes or check systems (services, fittings and equipment have not been tested). The plot and overall size are modest, so buyers seeking large gardens or extensive living space should note the compact footprint.
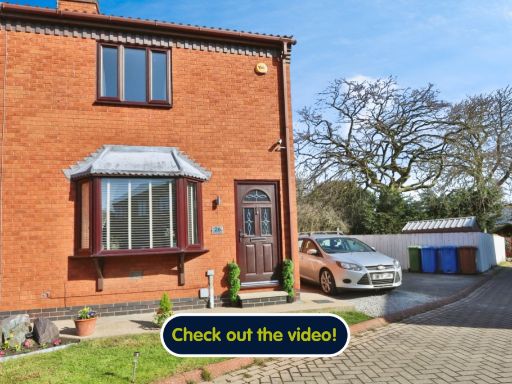 2 bedroom semi-detached house for sale in Elm Avenue, Burstwick, Hull, HU12 9HX, HU12 — £150,000 • 2 bed • 1 bath • 641 ft²
2 bedroom semi-detached house for sale in Elm Avenue, Burstwick, Hull, HU12 9HX, HU12 — £150,000 • 2 bed • 1 bath • 641 ft²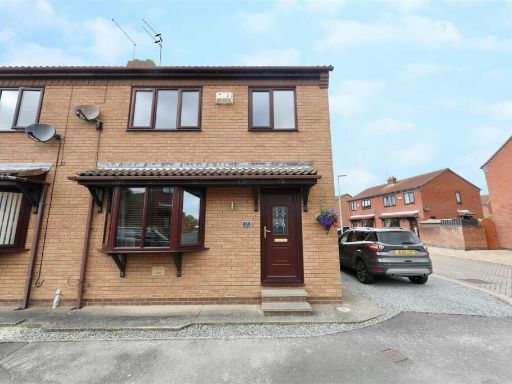 3 bedroom semi-detached house for sale in Skeckling Close, Burstwick, Hull, HU12 — £170,000 • 3 bed • 1 bath • 767 ft²
3 bedroom semi-detached house for sale in Skeckling Close, Burstwick, Hull, HU12 — £170,000 • 3 bed • 1 bath • 767 ft²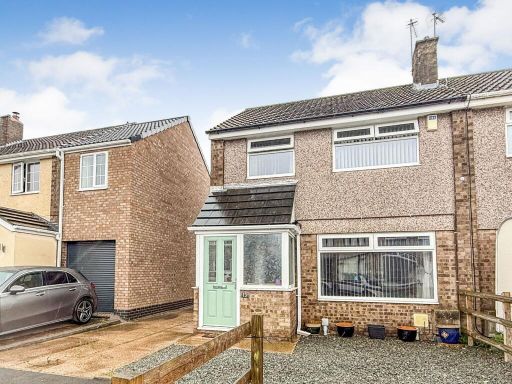 3 bedroom semi-detached house for sale in Churchill Avenue, Burstwick, Hull, East Riding of Yorkshire, HU12 9HF, HU12 — £165,000 • 3 bed • 1 bath • 818 ft²
3 bedroom semi-detached house for sale in Churchill Avenue, Burstwick, Hull, East Riding of Yorkshire, HU12 9HF, HU12 — £165,000 • 3 bed • 1 bath • 818 ft²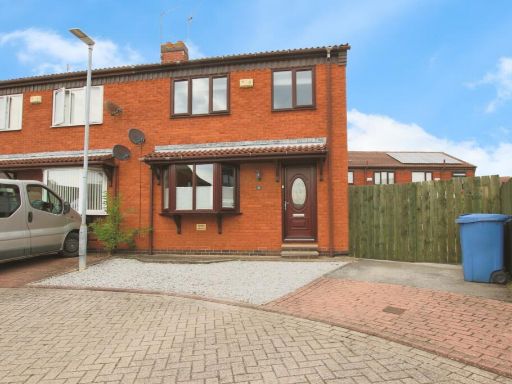 3 bedroom semi-detached house for sale in Skeckling Close, Burstwick, HU12 9JA, HU12 — £170,000 • 3 bed • 1 bath • 678 ft²
3 bedroom semi-detached house for sale in Skeckling Close, Burstwick, HU12 9JA, HU12 — £170,000 • 3 bed • 1 bath • 678 ft²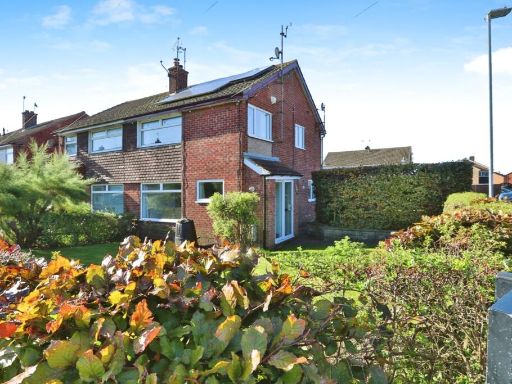 3 bedroom semi-detached house for sale in Main Street, Burstwick, Hull, East Riding of Yorkshire, HU12 9EB, HU12 — £180,000 • 3 bed • 1 bath • 834 ft²
3 bedroom semi-detached house for sale in Main Street, Burstwick, Hull, East Riding of Yorkshire, HU12 9EB, HU12 — £180,000 • 3 bed • 1 bath • 834 ft²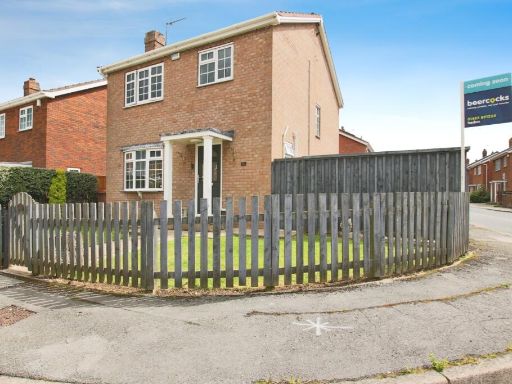 3 bedroom detached house for sale in Woolam Hill, Burstwick, Hull, East Riding Of Yorkshire, HU12 9HJ, HU12 — £190,000 • 3 bed • 1 bath • 848 ft²
3 bedroom detached house for sale in Woolam Hill, Burstwick, Hull, East Riding Of Yorkshire, HU12 9HJ, HU12 — £190,000 • 3 bed • 1 bath • 848 ft²