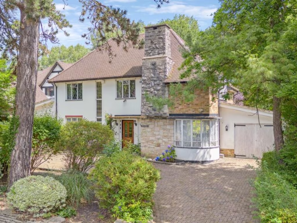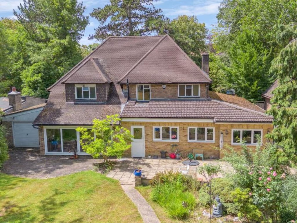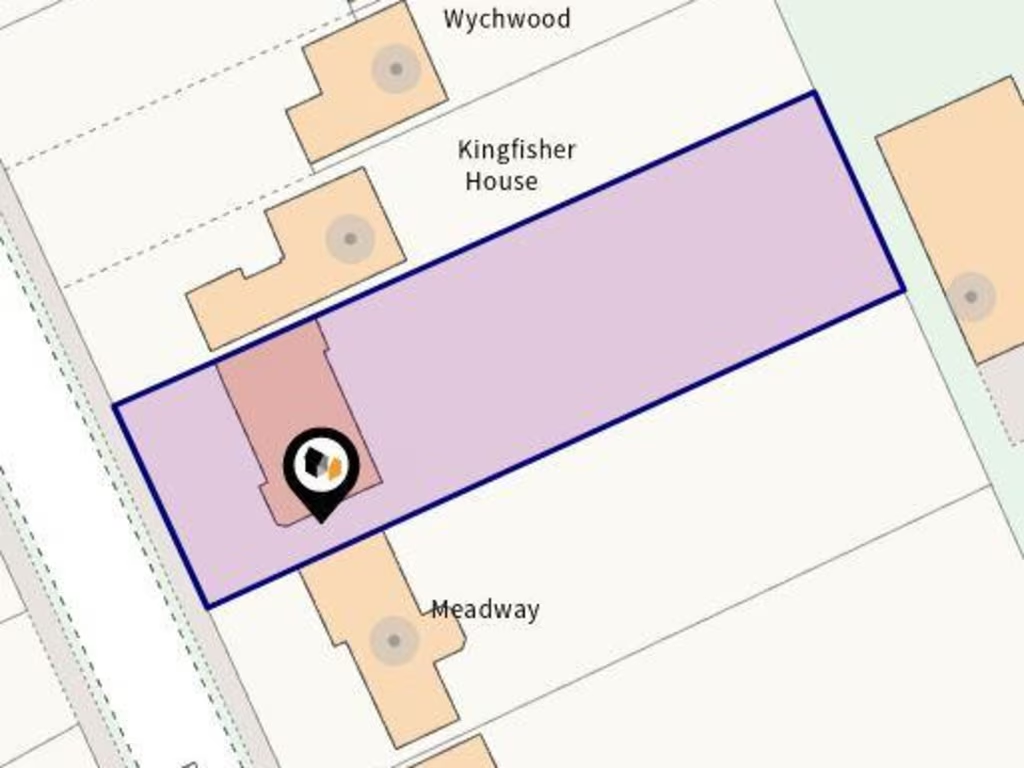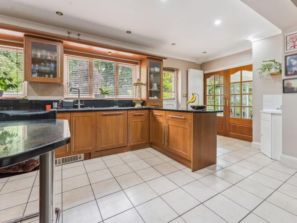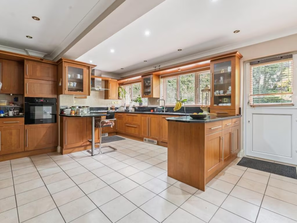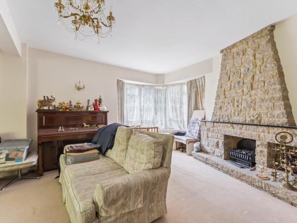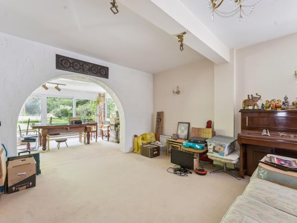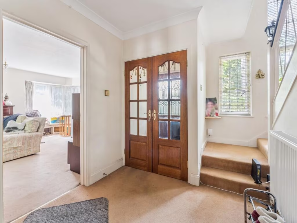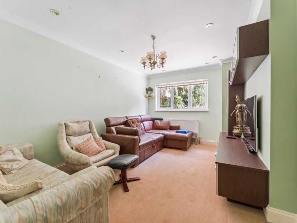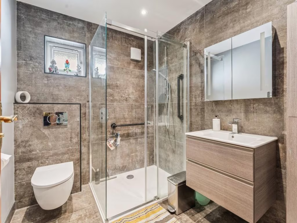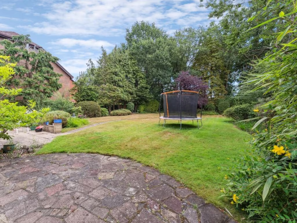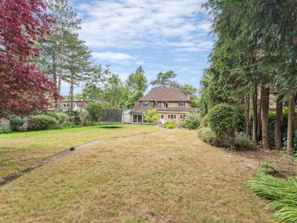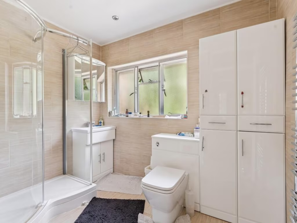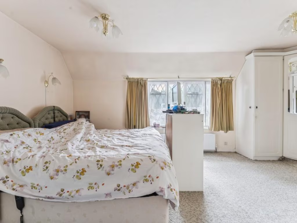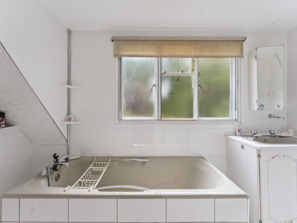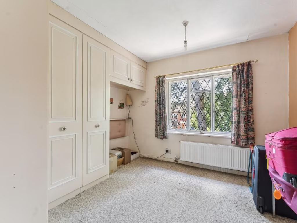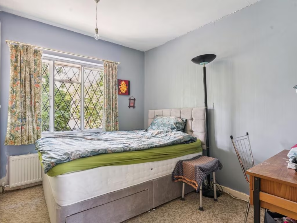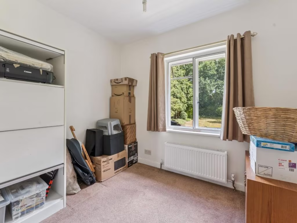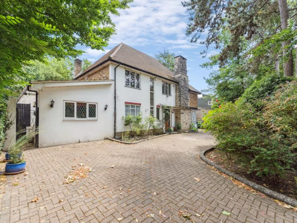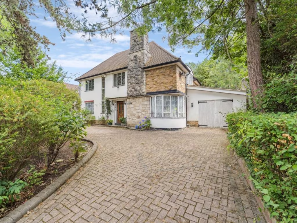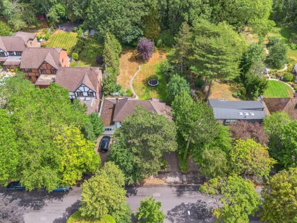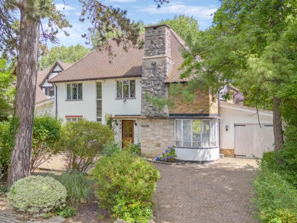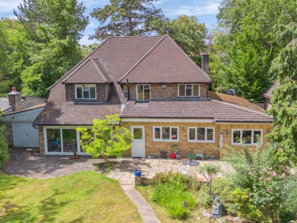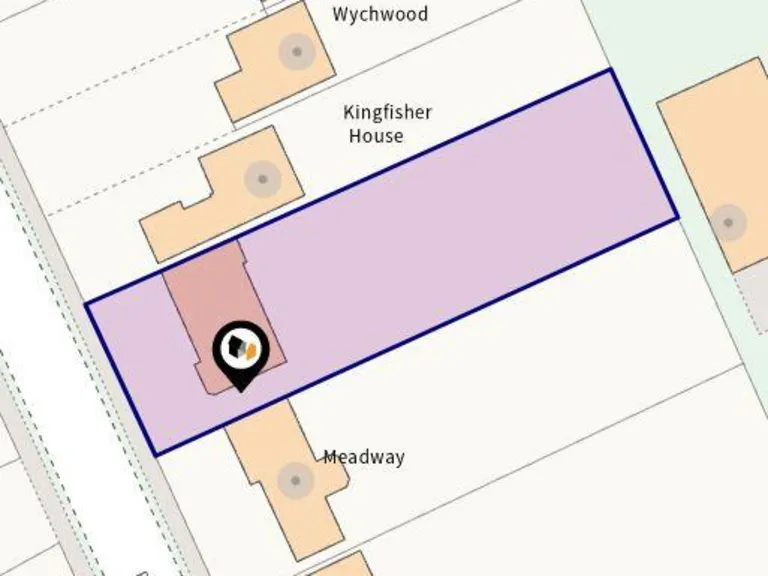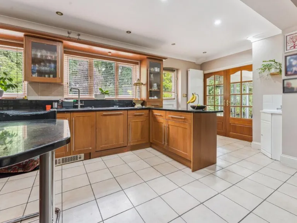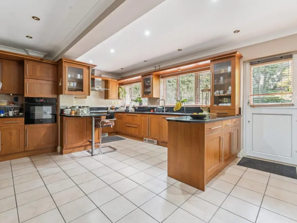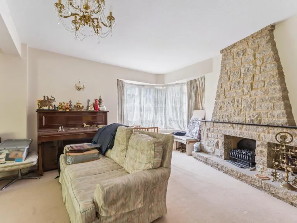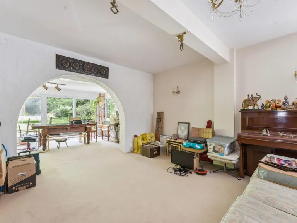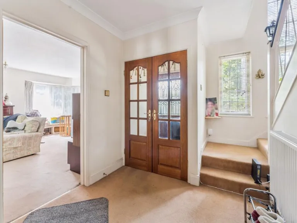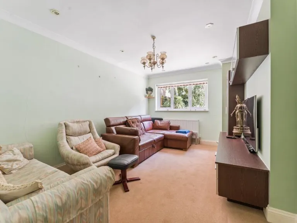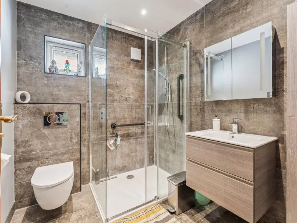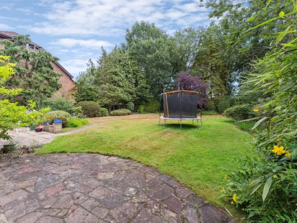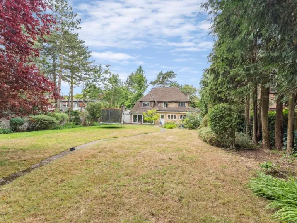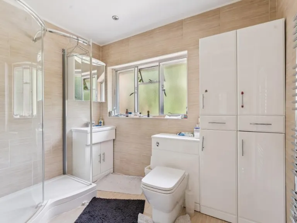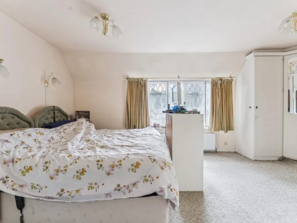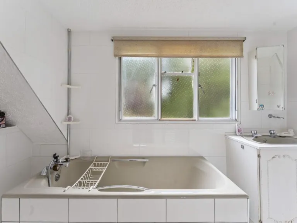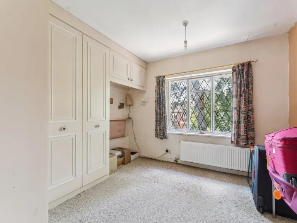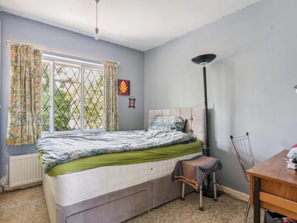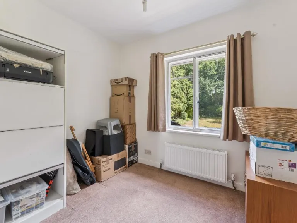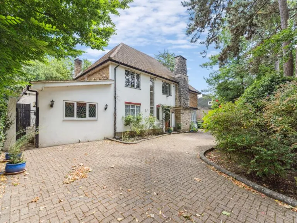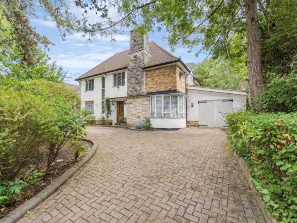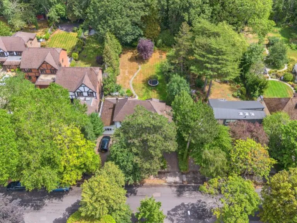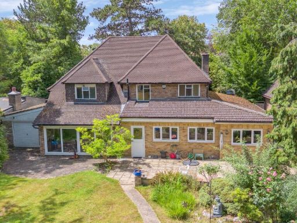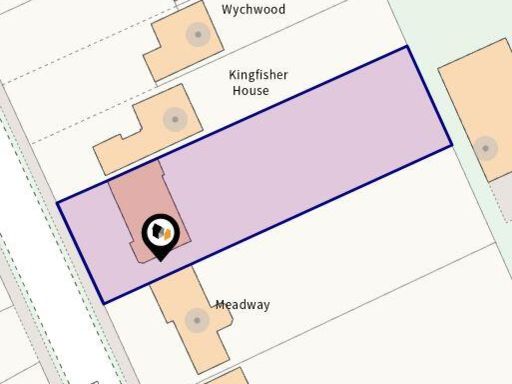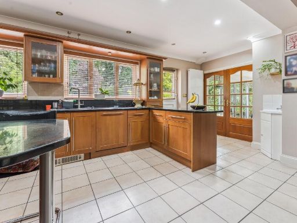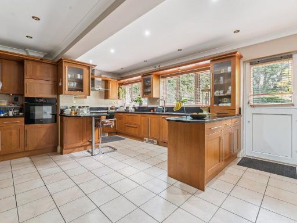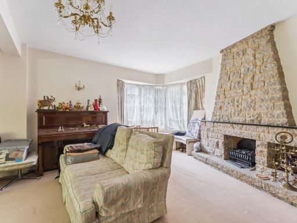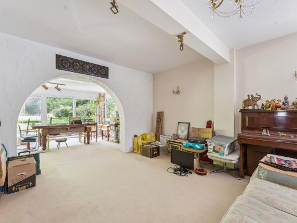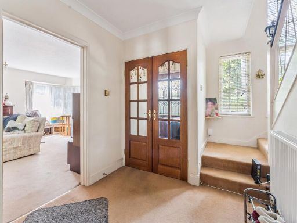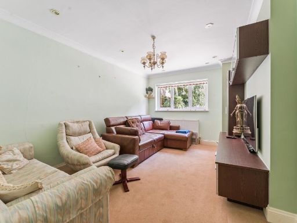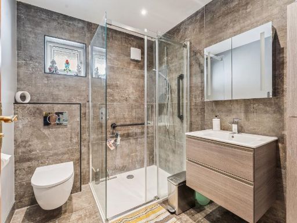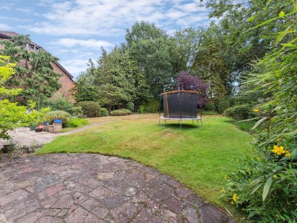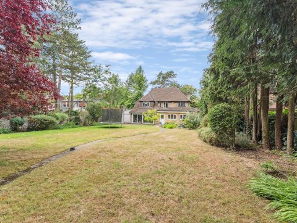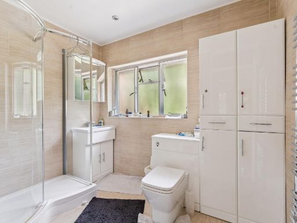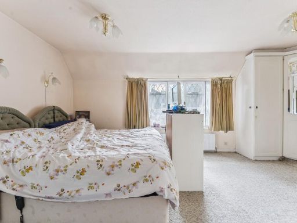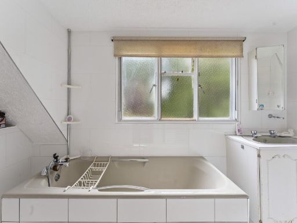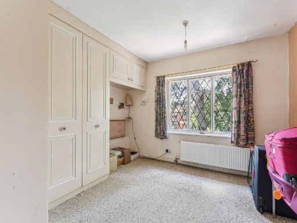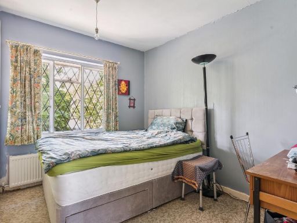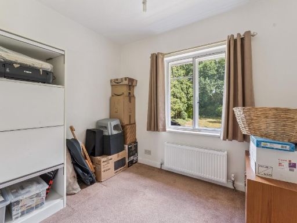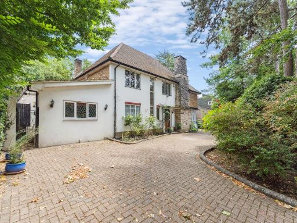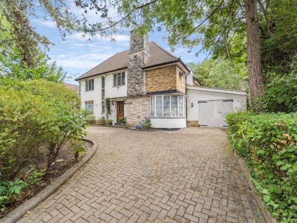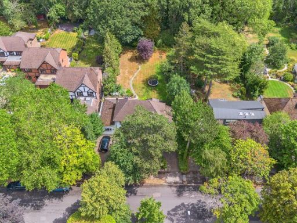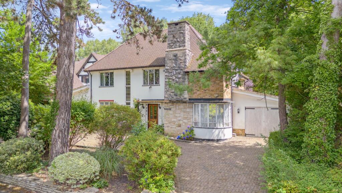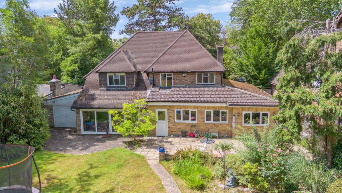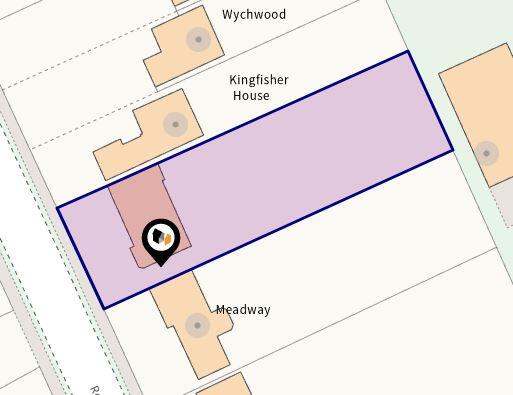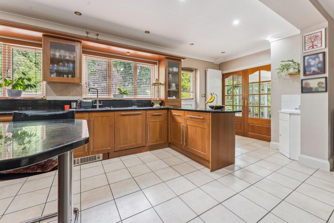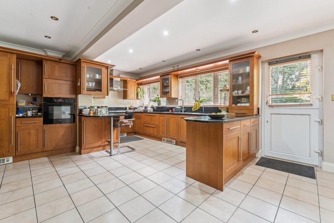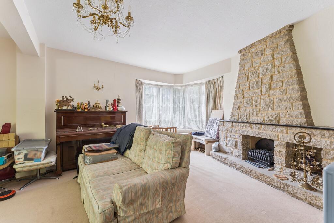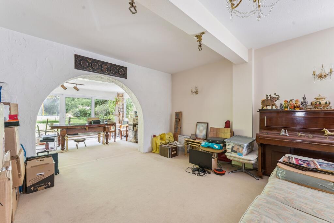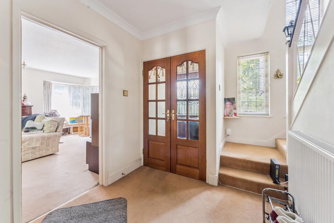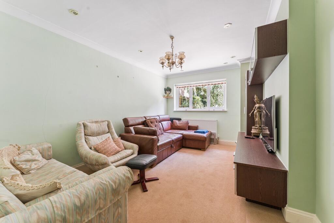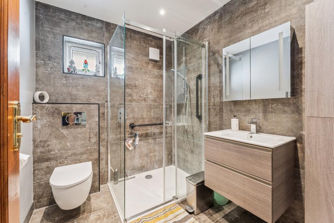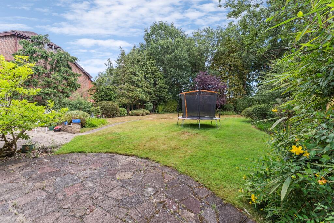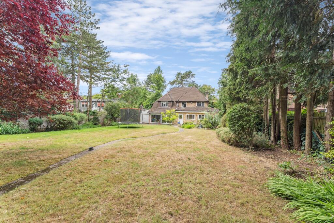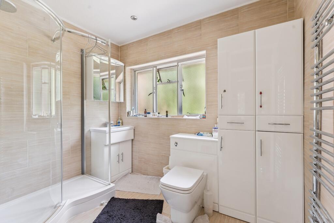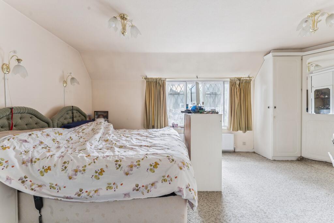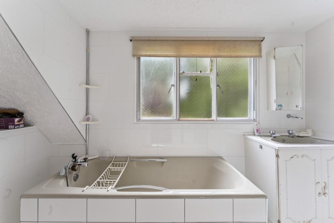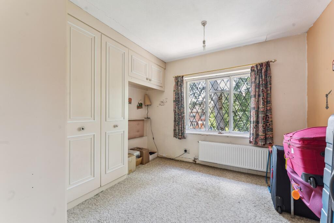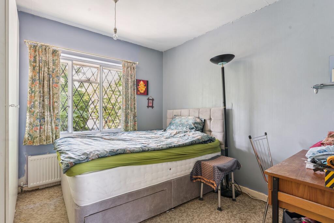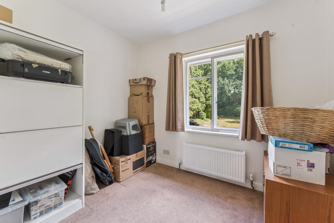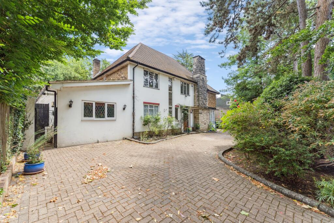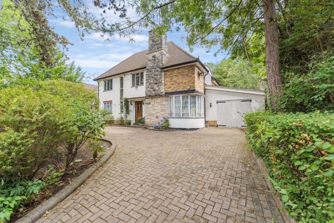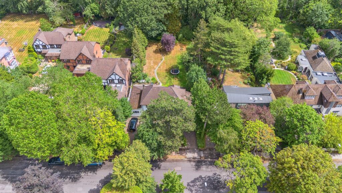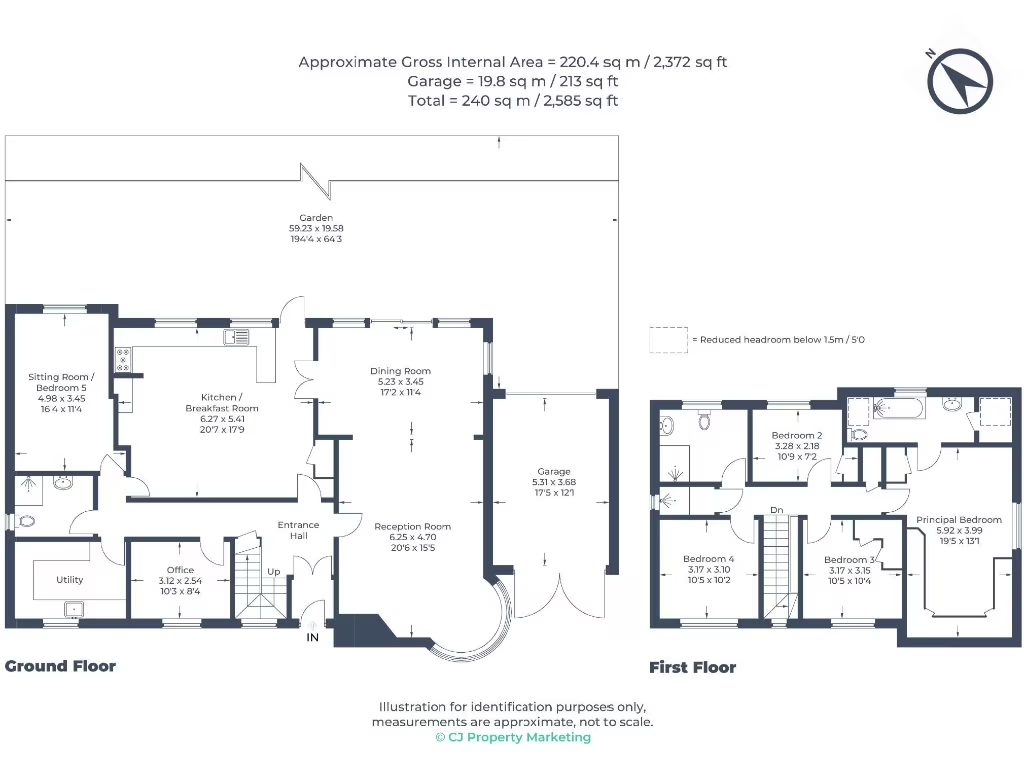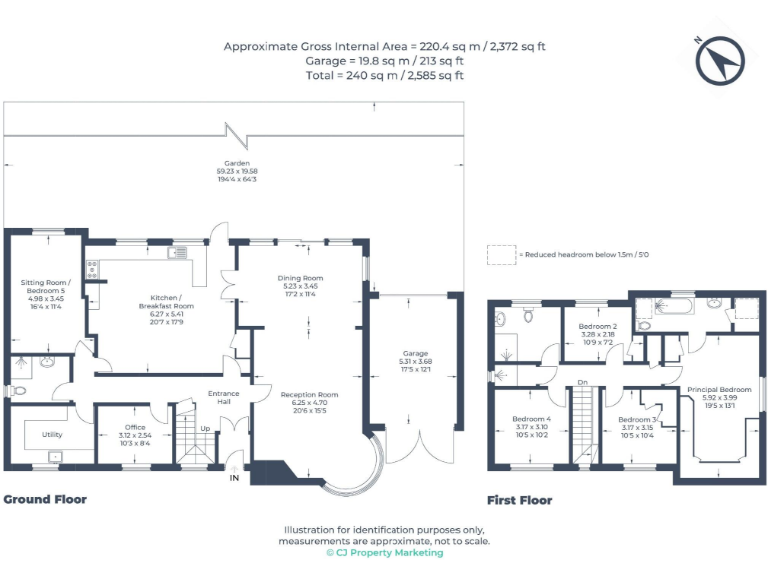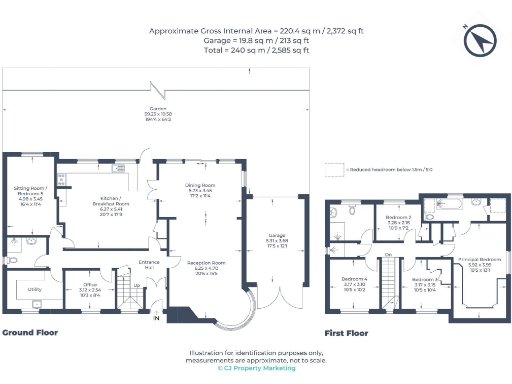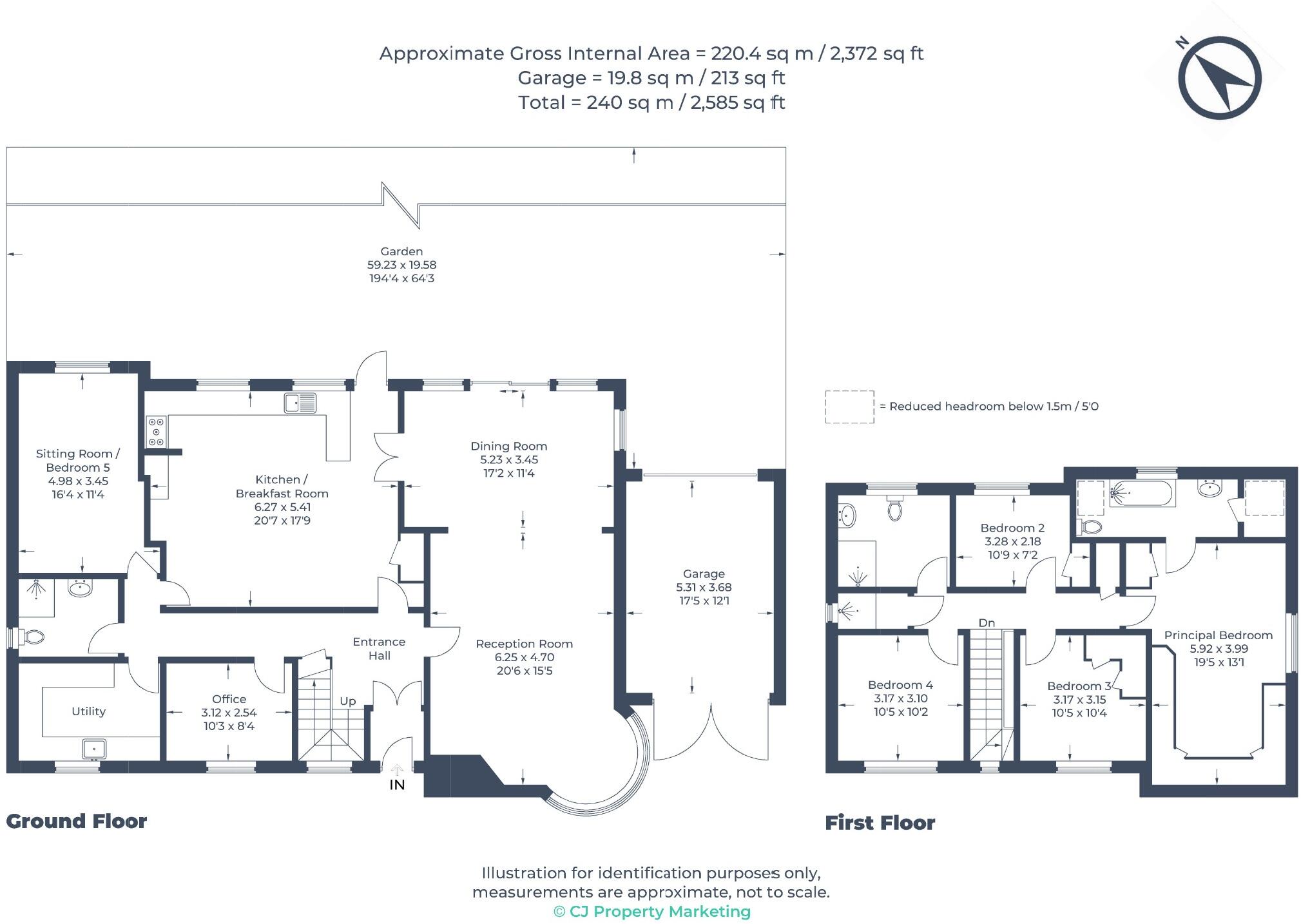Summary - Heatherwood Royston Grove, Hatch End, Pinner HA5 HA5 4HF
4 bed 3 bath Detached
Large plot, great schools and strong transport links in Hatch End.
Four double bedrooms plus optional fifth bedroom/study
Three bathrooms including principal en-suite
Large 2,585 sq.ft family layout across two floors
Generous 0.36 acre rear garden with privacy and extension potential (STPP)
Carriage driveway for several cars and attached garage
Requires modernisation throughout to maximise value
Double glazing (post-2002), mains gas boiler and fast broadband
Very high council tax banding; factor into running costs
Set on approximately 0.36 acres in sought-after Royston Grove, this substantial detached house offers 2,585 sq.ft of adaptable family space across two floors. The ground floor provides multiple reception rooms, a large kitchen/breakfast room, study and utility, while the sitting room could function as a fifth bedroom if required. Upstairs there are four double bedrooms including a principal with en-suite, plus two further shower rooms.
The garden is a key asset: a sizeable, lawned rear plot with mature shrubs and trees offering privacy and scope for landscaping or extension (subject to planning). A carriage driveway provides parking for several cars and leads to an attached garage. Practical features include double glazing (updated post-2002), mains gas central heating and fast broadband — useful for home working and family life.
The location suits families: a short walk to Hatch End High Street, close to Pinner, good Overground and Metropolitan Line connections, and a strong local school mix (including an Outstanding primary). The area is very affluent with low crime and excellent local amenities.
The house has been well cared for but requires some modernisation to unlock its full potential and market value. There is clear scope to extend (subject to planning permission) for those wanting more living space or to update layout and finishes. Note the property attracts a very high council tax banding, which should be factored into running costs.
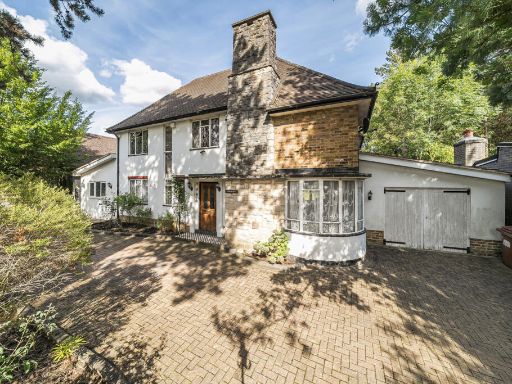 4 bedroom detached house for sale in Royston Grove, Pinner, Middlesex, HA5 — £1,495,000 • 4 bed • 3 bath • 2359 ft²
4 bedroom detached house for sale in Royston Grove, Pinner, Middlesex, HA5 — £1,495,000 • 4 bed • 3 bath • 2359 ft²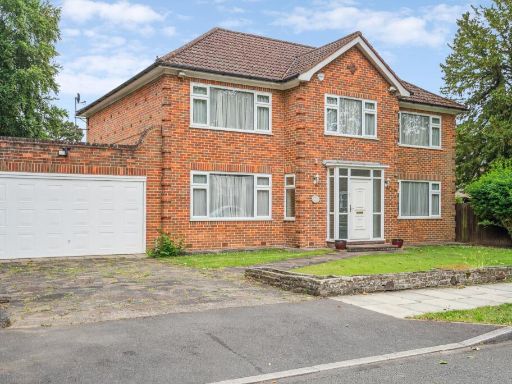 4 bedroom detached house for sale in Royston Park Road, Hatch End, Pinner HA5 — £1,400,000 • 4 bed • 2 bath • 2200 ft²
4 bedroom detached house for sale in Royston Park Road, Hatch End, Pinner HA5 — £1,400,000 • 4 bed • 2 bath • 2200 ft²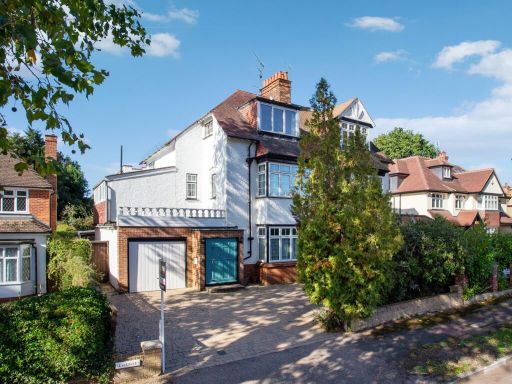 5 bedroom semi-detached house for sale in Royston Grove, Hatch End, Pinner HA5 — £1,350,000 • 5 bed • 2 bath • 3047 ft²
5 bedroom semi-detached house for sale in Royston Grove, Hatch End, Pinner HA5 — £1,350,000 • 5 bed • 2 bath • 3047 ft²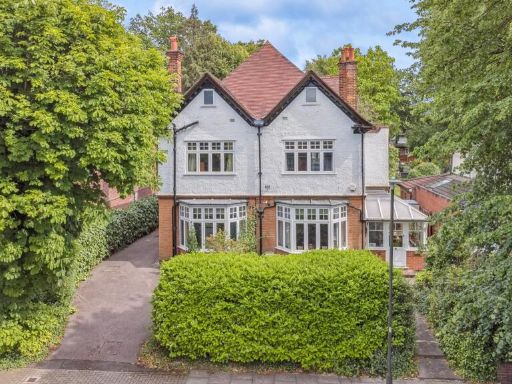 7 bedroom detached house for sale in Royston Park Road, Hatch End, Pinner, HA5 — £1,750,000 • 7 bed • 2 bath • 3355 ft²
7 bedroom detached house for sale in Royston Park Road, Hatch End, Pinner, HA5 — £1,750,000 • 7 bed • 2 bath • 3355 ft²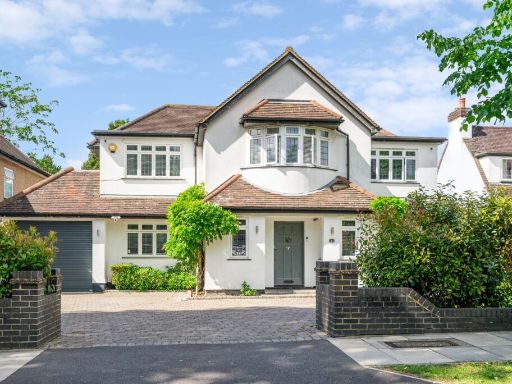 4 bedroom detached house for sale in The Avenue, Hatch End, Pinner HA5 — £1,895,000 • 4 bed • 5 bath • 3388 ft²
4 bedroom detached house for sale in The Avenue, Hatch End, Pinner HA5 — £1,895,000 • 4 bed • 5 bath • 3388 ft²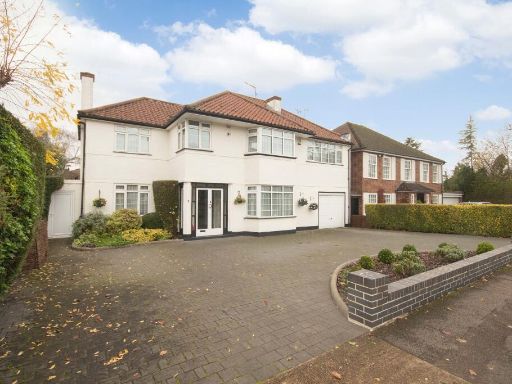 5 bedroom detached house for sale in Thornton Grove, Hatch End, Pinner HA5 — £1,450,000 • 5 bed • 2 bath • 2324 ft²
5 bedroom detached house for sale in Thornton Grove, Hatch End, Pinner HA5 — £1,450,000 • 5 bed • 2 bath • 2324 ft²