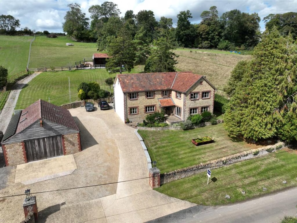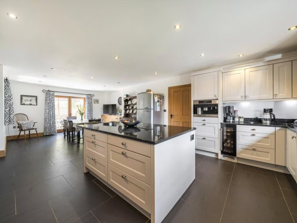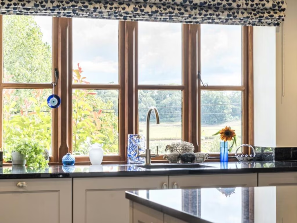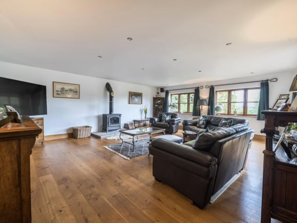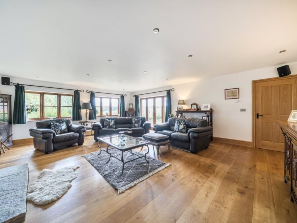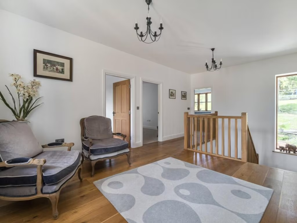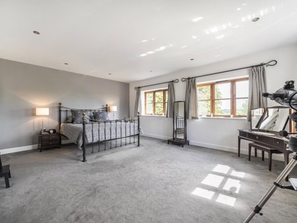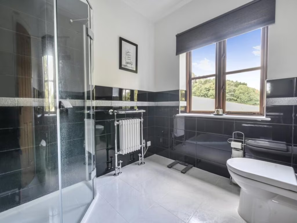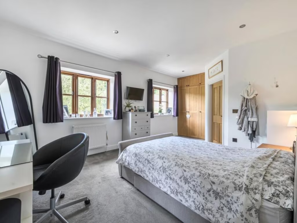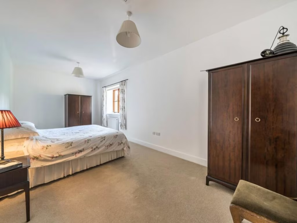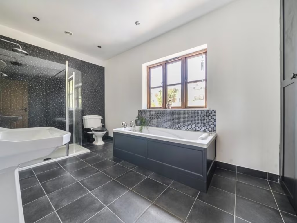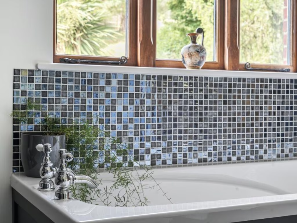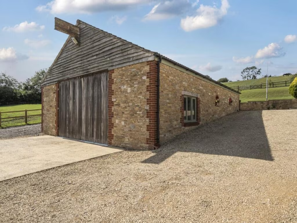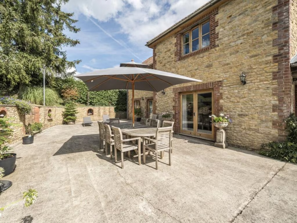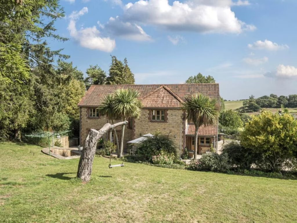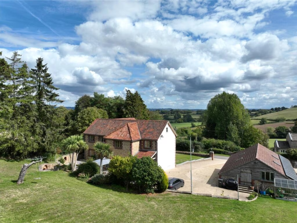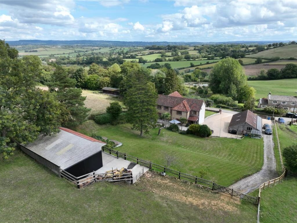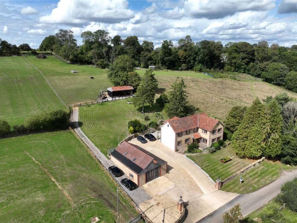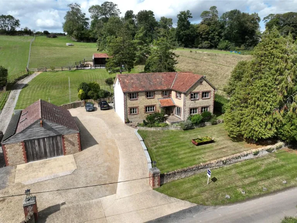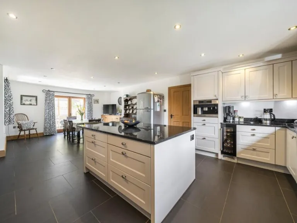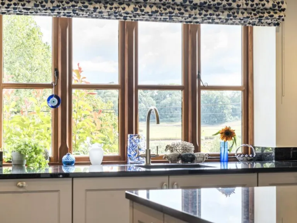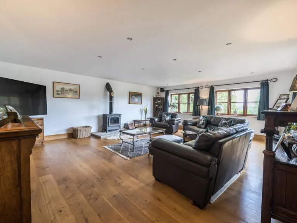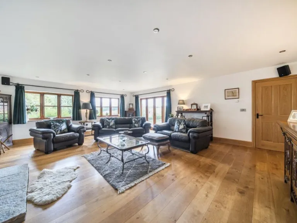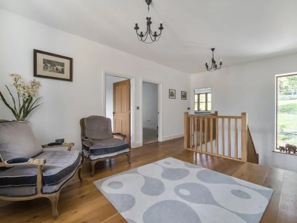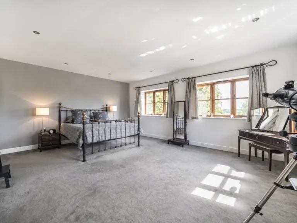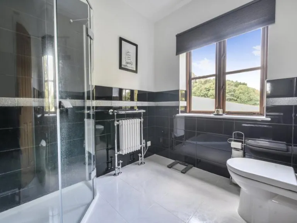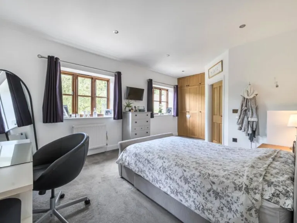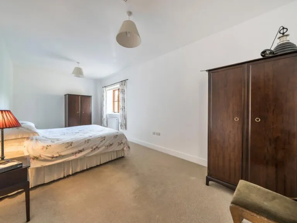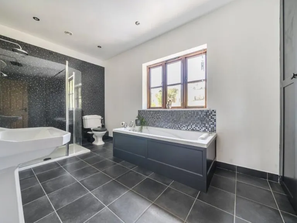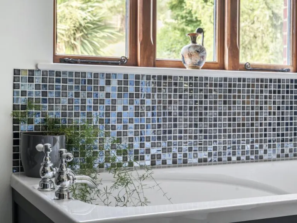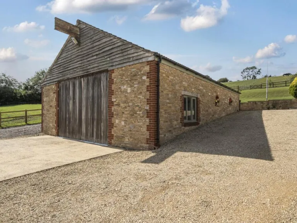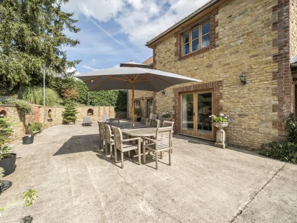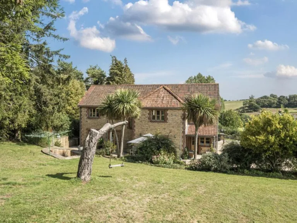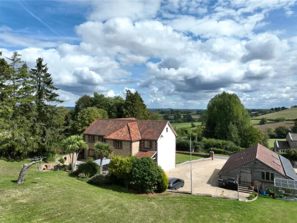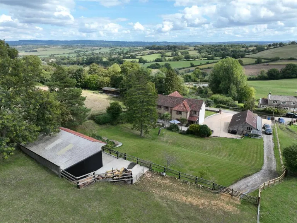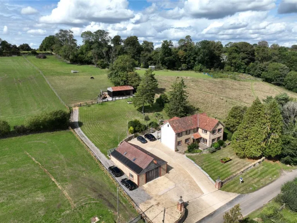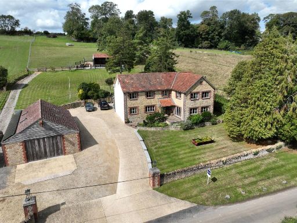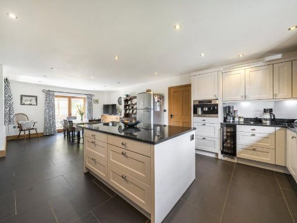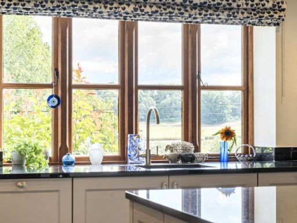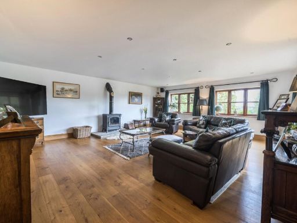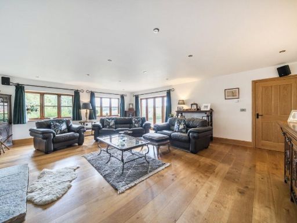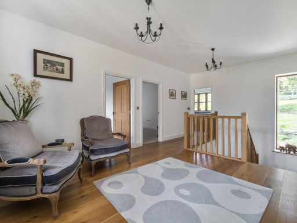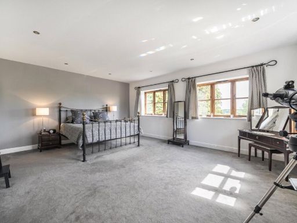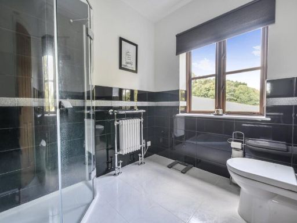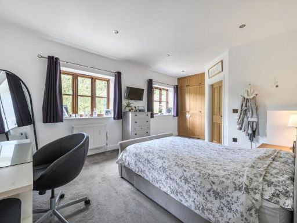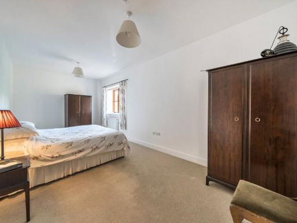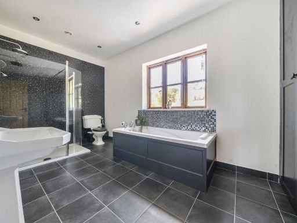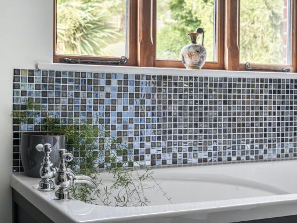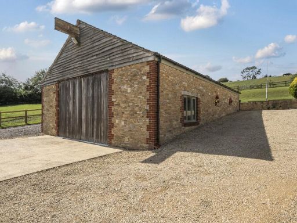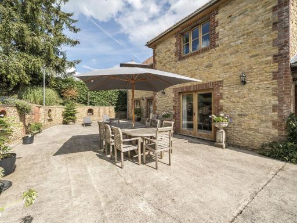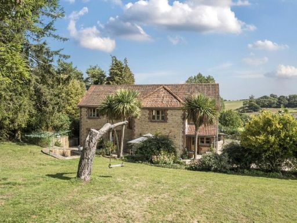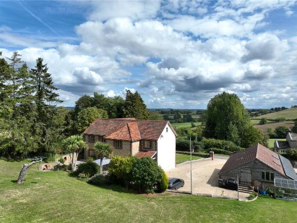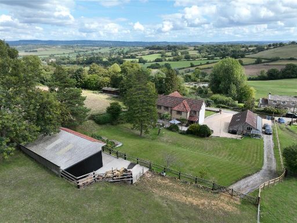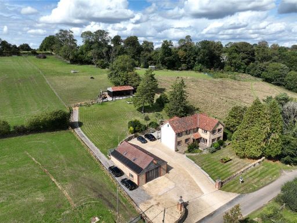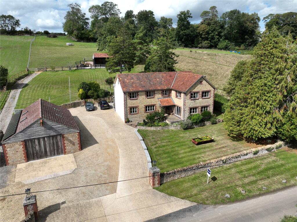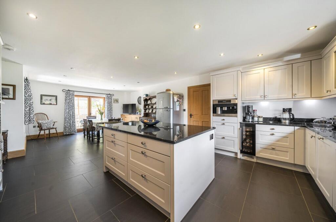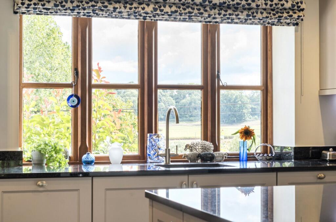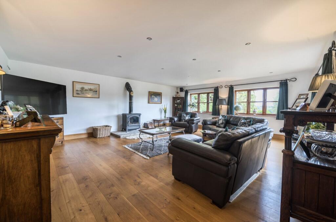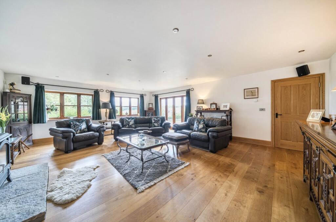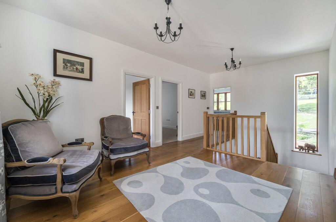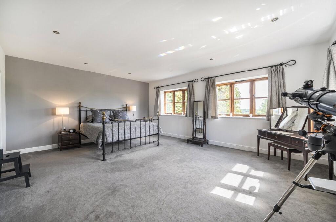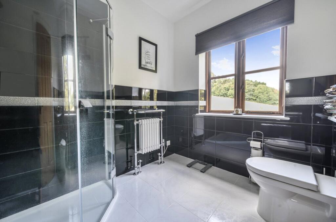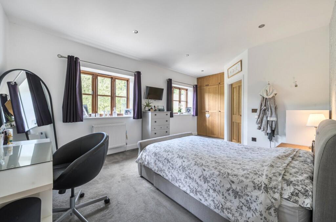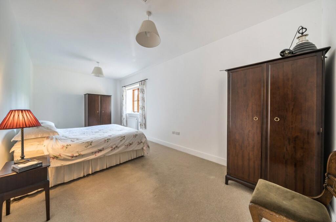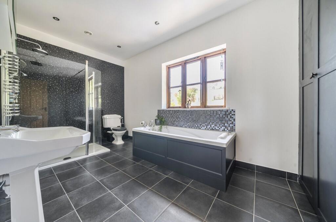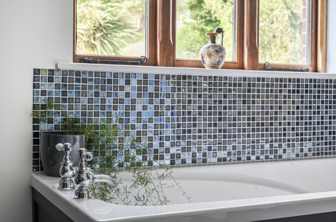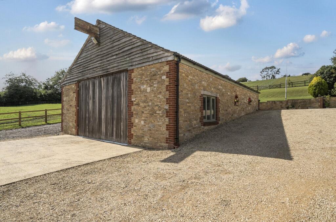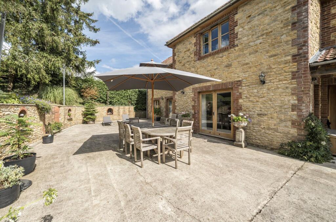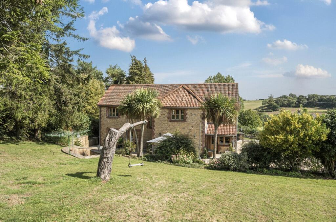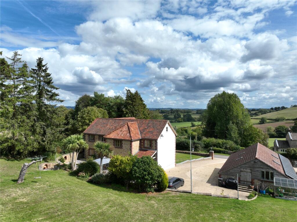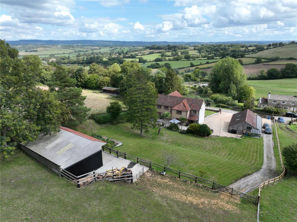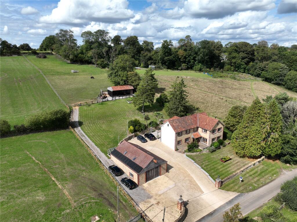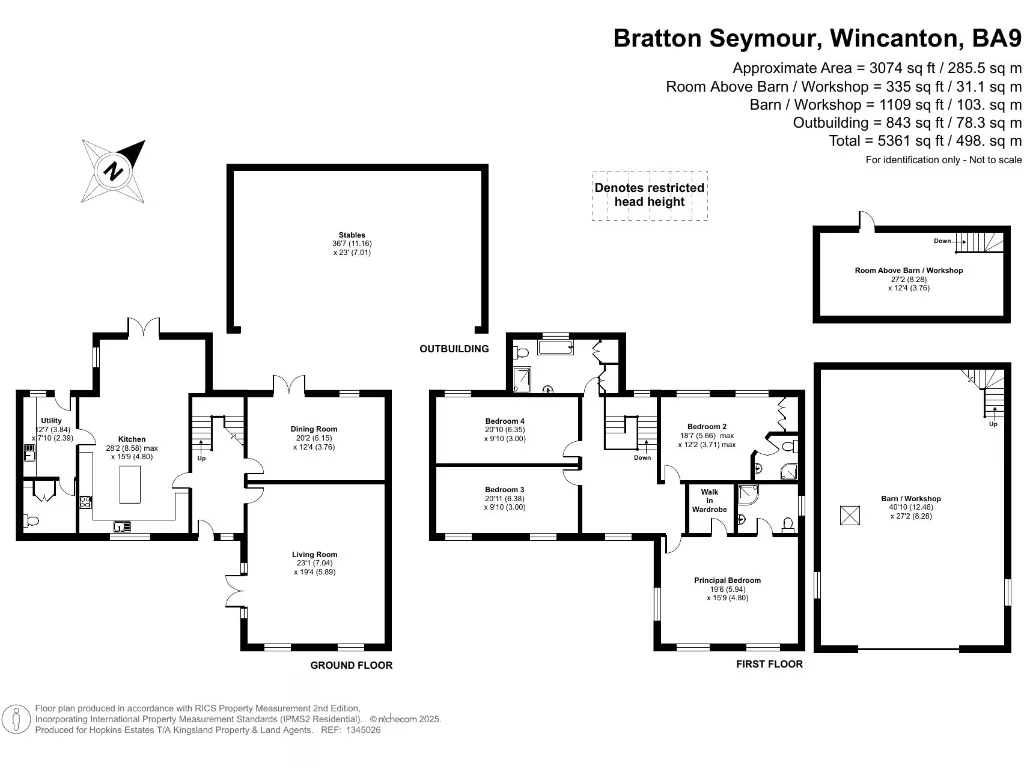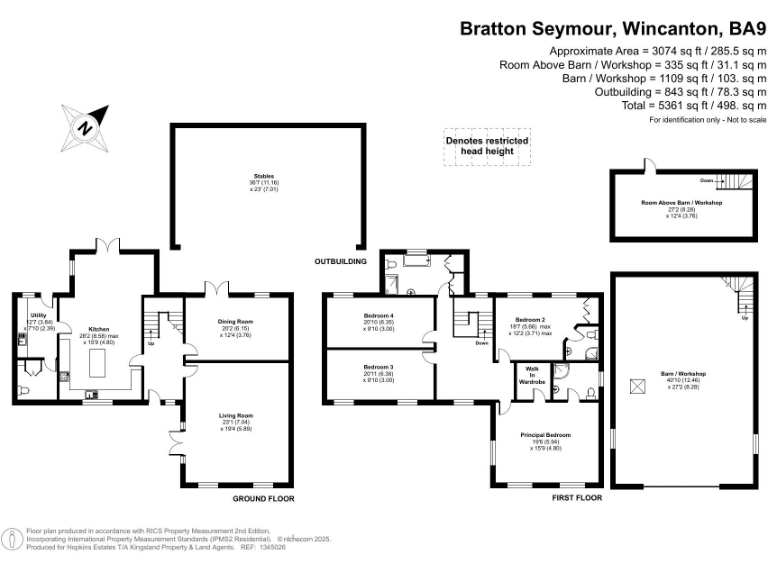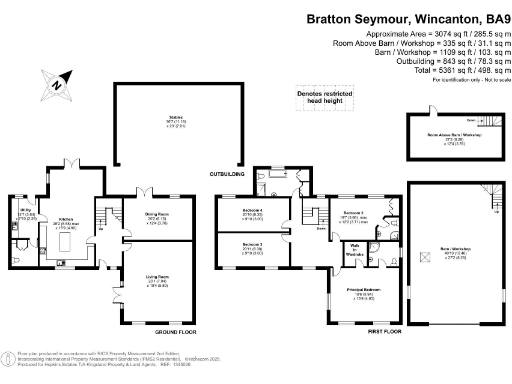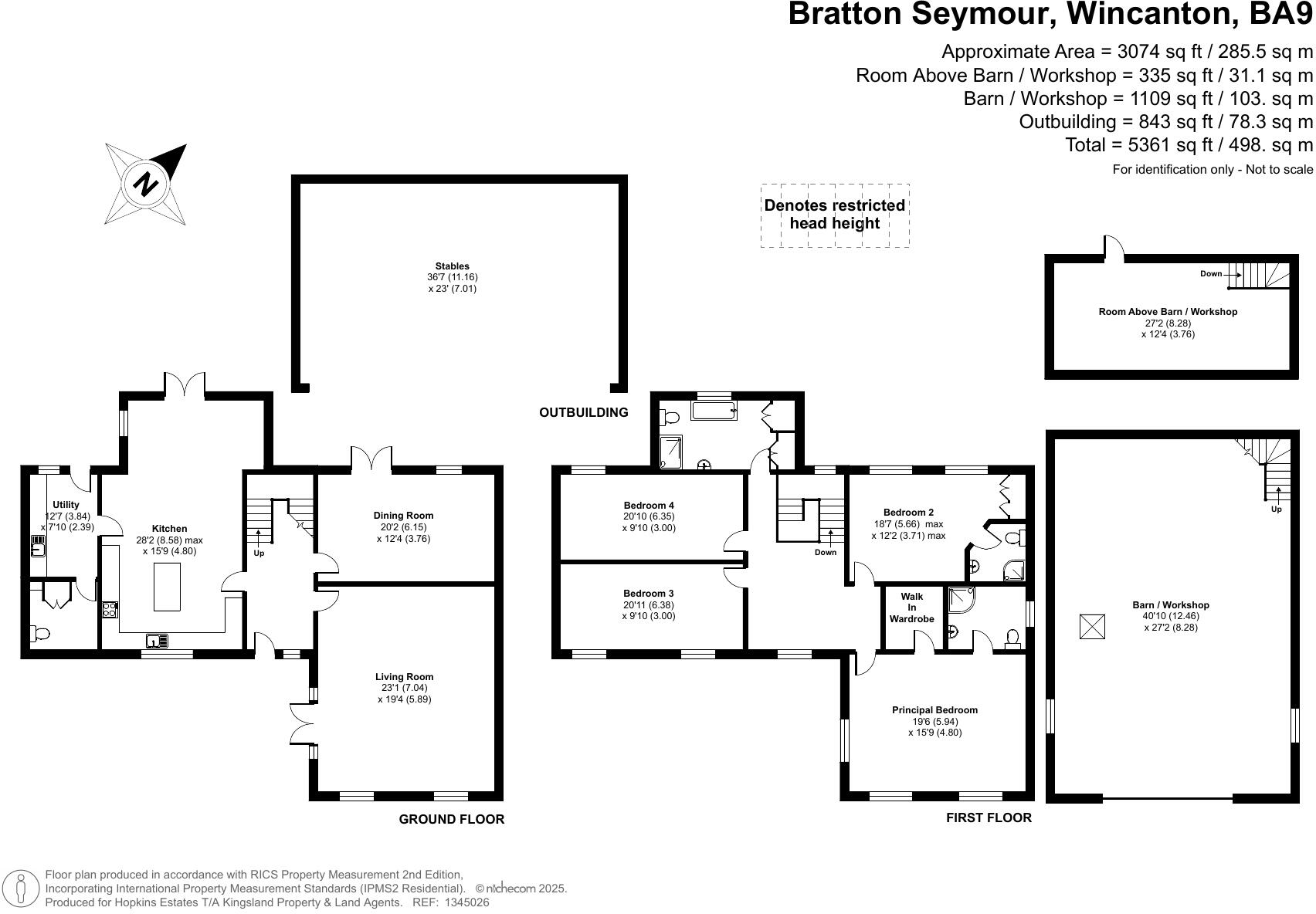Summary - THE SHAMBLES BRATTON SEYMOUR WINCANTON BA9 8BY
4 bed 3 bath Detached
Spacious village residence with barn, paddock and strong eco-features.
South-facing sun terrace with log-burning stove
Set within about 1.7 acres in peaceful Bratton Seymour, this substantial four-bedroom detached home combines country charm with modern conveniences. Generous reception rooms, a high-spec kitchen with island, and a principal suite with dressing room deliver comfortable family living. The split-level stone barn, stable and pony paddock extend the property's appeal for hobby equestrian use, small-scale enterprise or conversion subject to consents.
The house has been updated with eco-credentials including solar panels and an air source heat pump, reducing running costs alongside an existing oil boiler and radiators. Interiors feature solid oak joinery, oak flooring, underfloor heating in the kitchen and quality fitted appliances — practical, durable finishes throughout.
Outside, manicured lawns, terraces and a private rear patio provide sheltered sitting and entertaining spaces, while the large driveway and double garage offer plentiful parking. The barn/workshop is versatile, with lighting, power and its own solar array; Velux windows and internal stairs connect the two levels, giving clear scope for adapted uses.
Important practical points: the property uses a septic tank and oil-fired boiler alongside the heat pump; the attic has potential for conversion but would require planning and building consent; council tax is above average (Band E). Overall, this is a sizable countryside family home with strong outdoor amenities and conversion potential for buyers seeking equestrian, workshop or income opportunities.
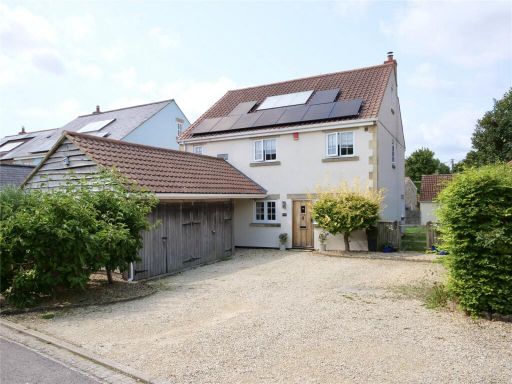 4 bedroom detached house for sale in Distinctive Family Home with Generous Living Spaces in Prestigious West Cranmore, BA4 — £739,950 • 4 bed • 3 bath • 2626 ft²
4 bedroom detached house for sale in Distinctive Family Home with Generous Living Spaces in Prestigious West Cranmore, BA4 — £739,950 • 4 bed • 3 bath • 2626 ft²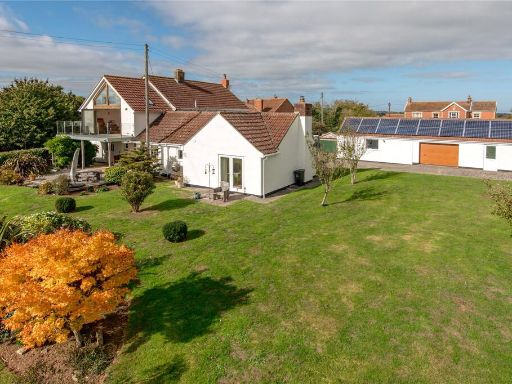 4 bedroom detached house for sale in West Lyng, Taunton, Somerset, TA3 — £750,000 • 4 bed • 1 bath • 1496 ft²
4 bedroom detached house for sale in West Lyng, Taunton, Somerset, TA3 — £750,000 • 4 bed • 1 bath • 1496 ft²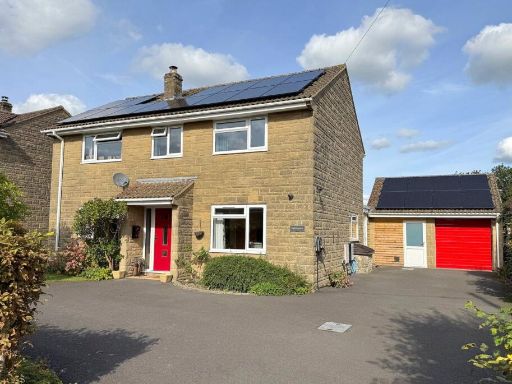 4 bedroom detached house for sale in Long Street, Galhampton, Yeovil, BA22 — £575,000 • 4 bed • 2 bath • 1771 ft²
4 bedroom detached house for sale in Long Street, Galhampton, Yeovil, BA22 — £575,000 • 4 bed • 2 bath • 1771 ft²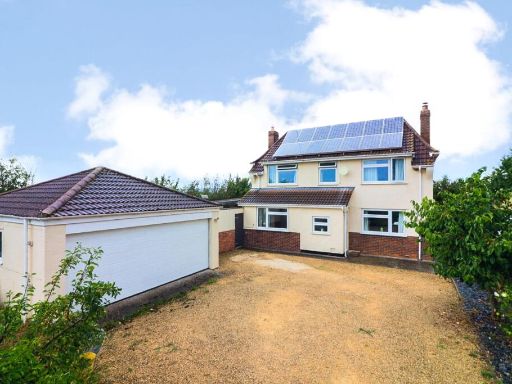 5 bedroom detached house for sale in Landscove Main Road, East Lyng, Taunton, TA3 — £565,000 • 5 bed • 2 bath • 1911 ft²
5 bedroom detached house for sale in Landscove Main Road, East Lyng, Taunton, TA3 — £565,000 • 5 bed • 2 bath • 1911 ft²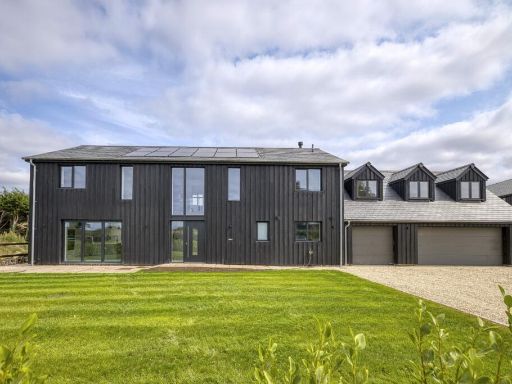 4 bedroom detached house for sale in Oaktree Barn, Yarlington, BA9 — £1,250,000 • 4 bed • 4 bath • 3800 ft²
4 bedroom detached house for sale in Oaktree Barn, Yarlington, BA9 — £1,250,000 • 4 bed • 4 bath • 3800 ft² 4 bedroom barn conversion for sale in Yeabridge Court, Yeabridge, TA13 — £525,000 • 4 bed • 3 bath • 1022 ft²
4 bedroom barn conversion for sale in Yeabridge Court, Yeabridge, TA13 — £525,000 • 4 bed • 3 bath • 1022 ft²