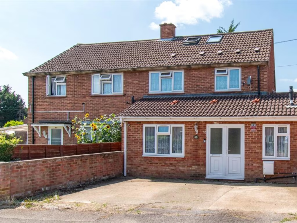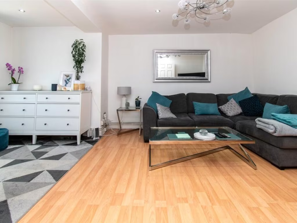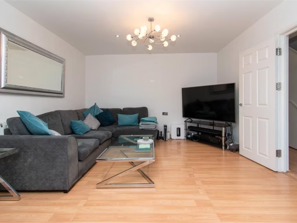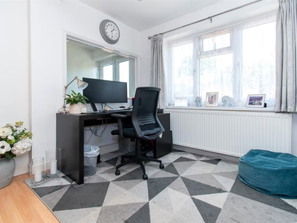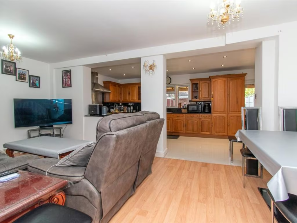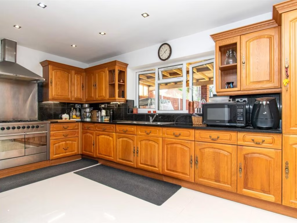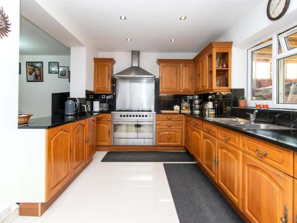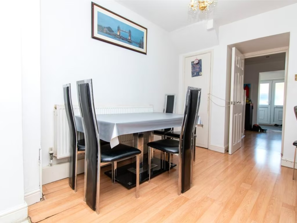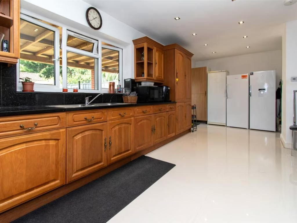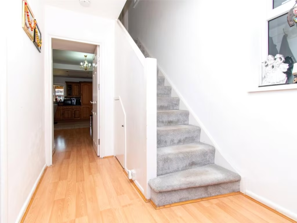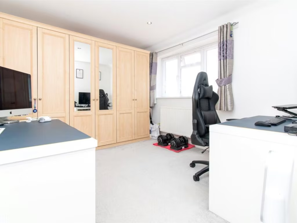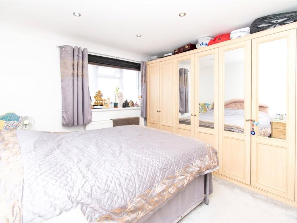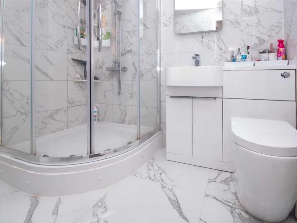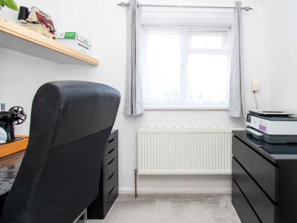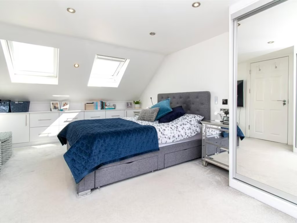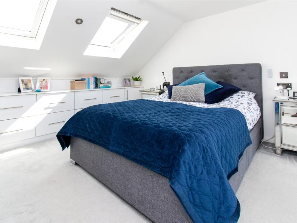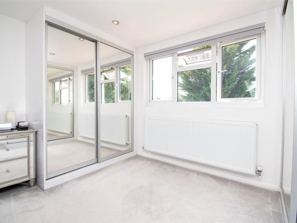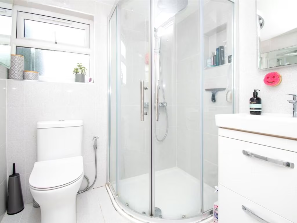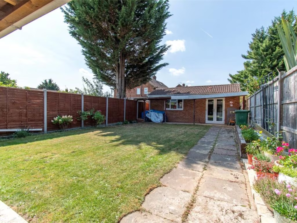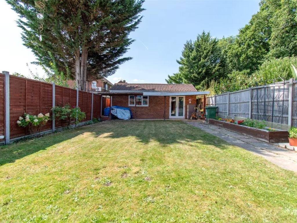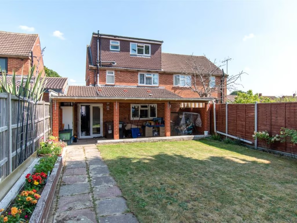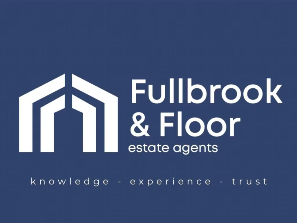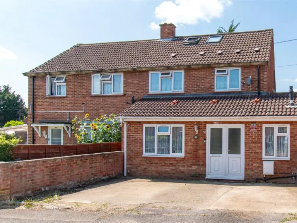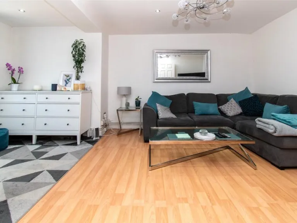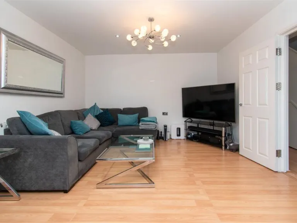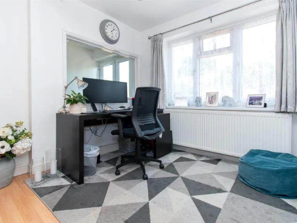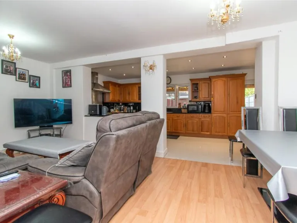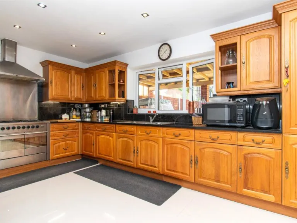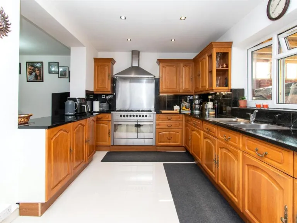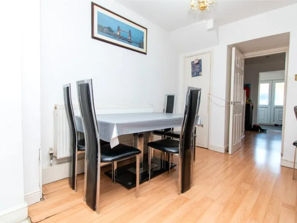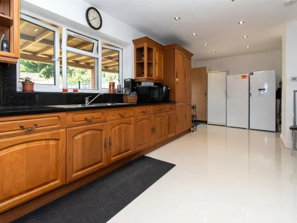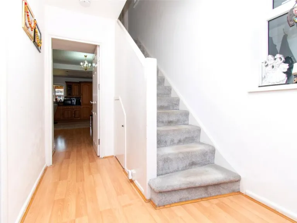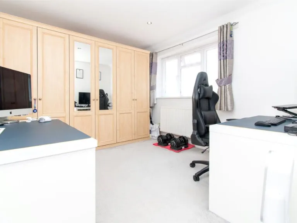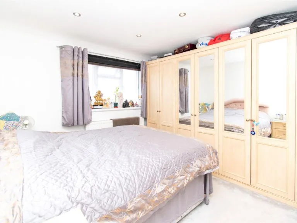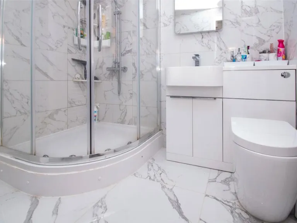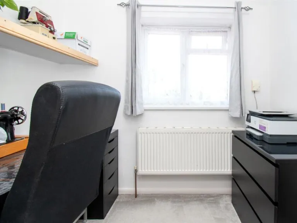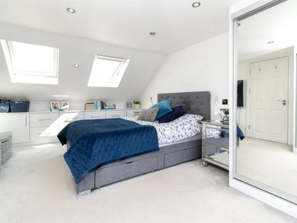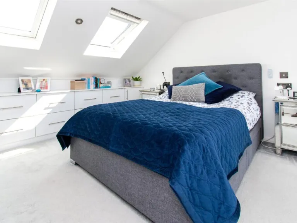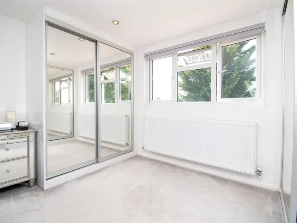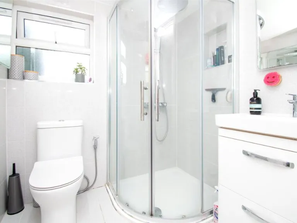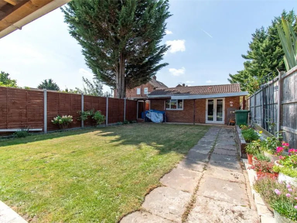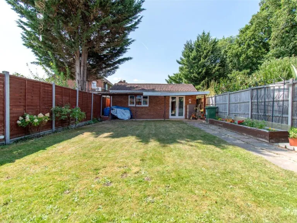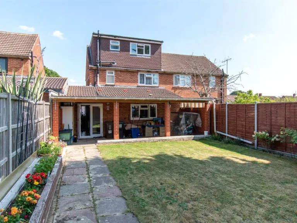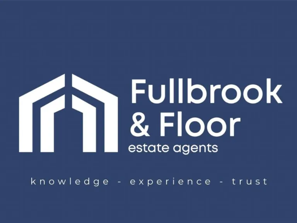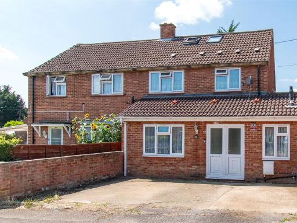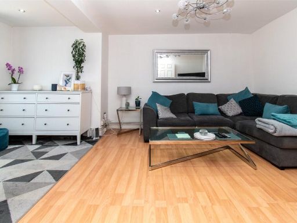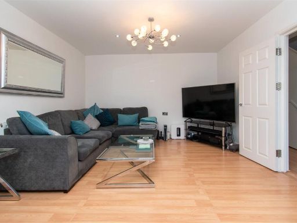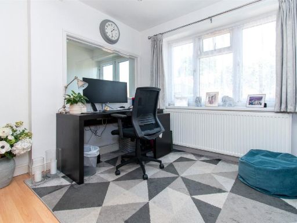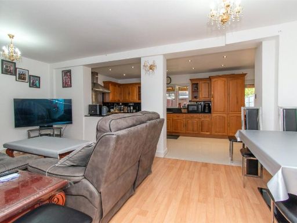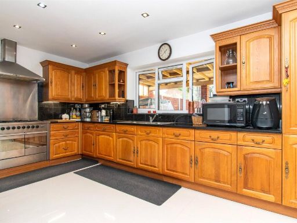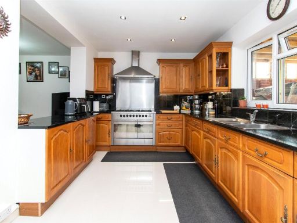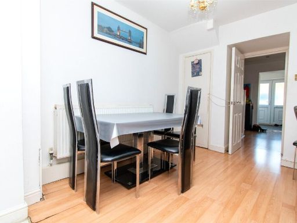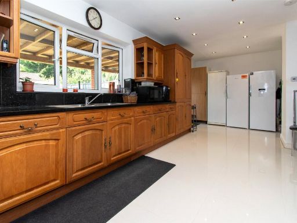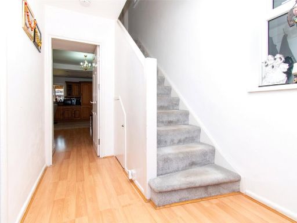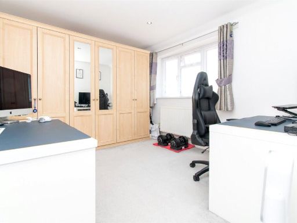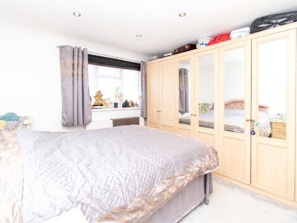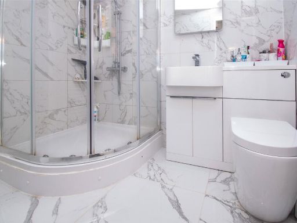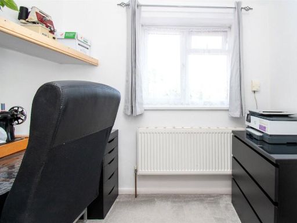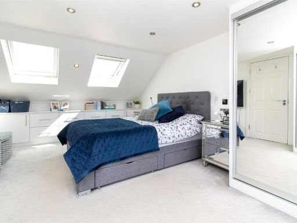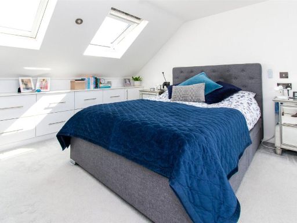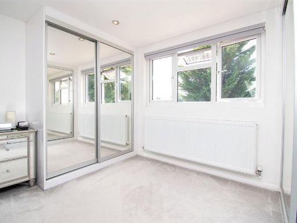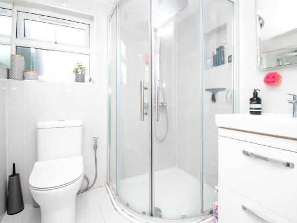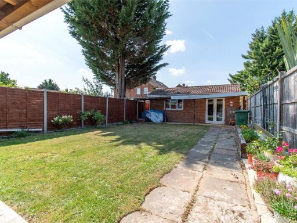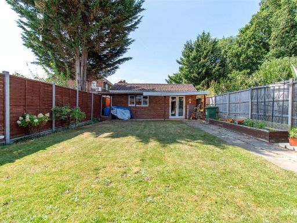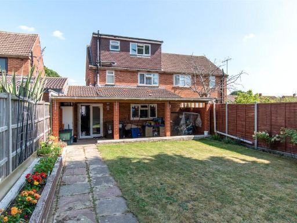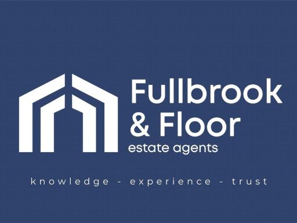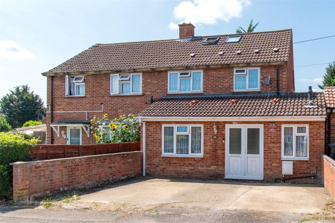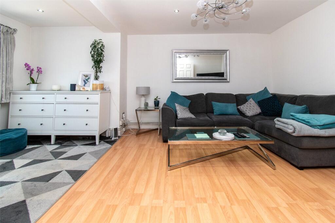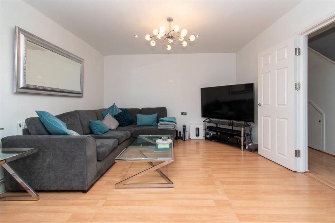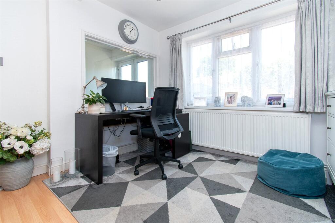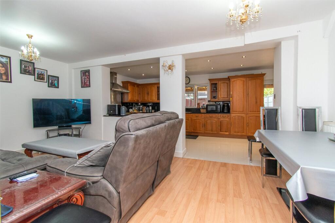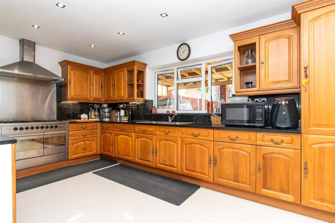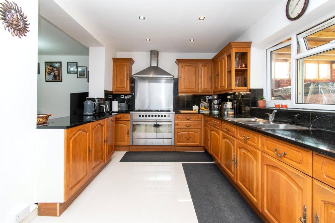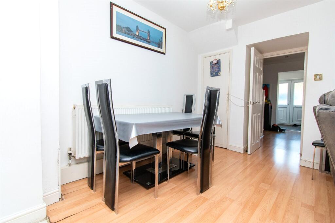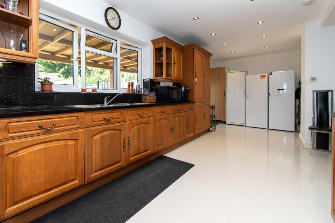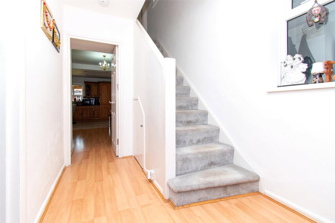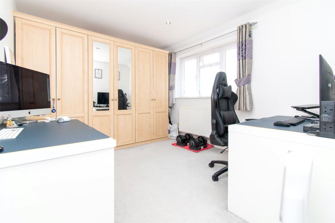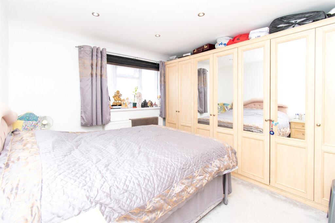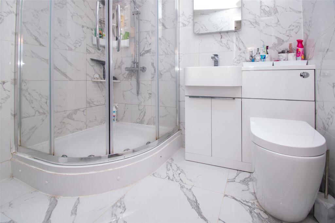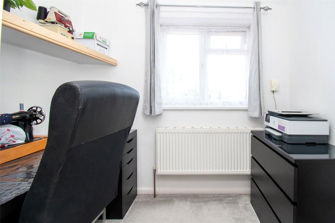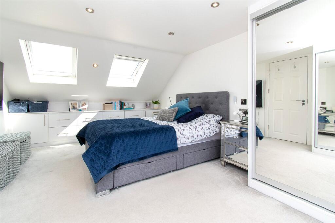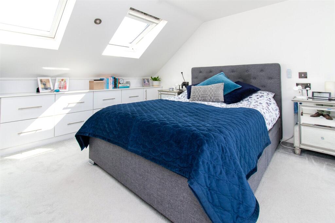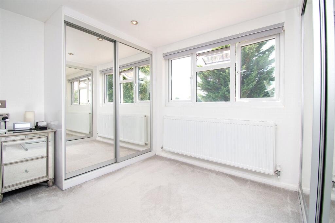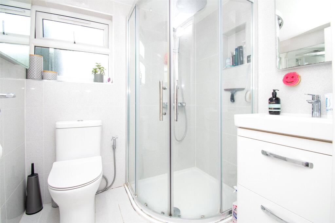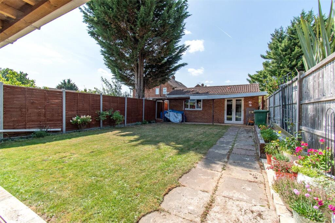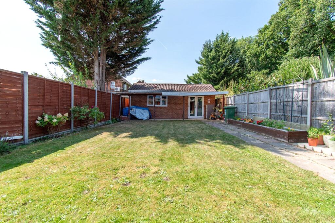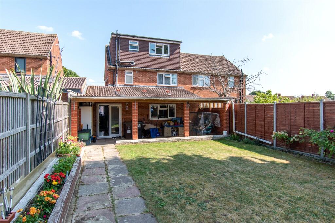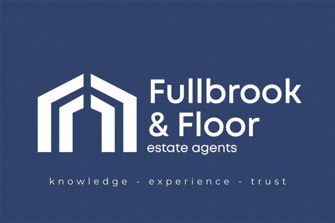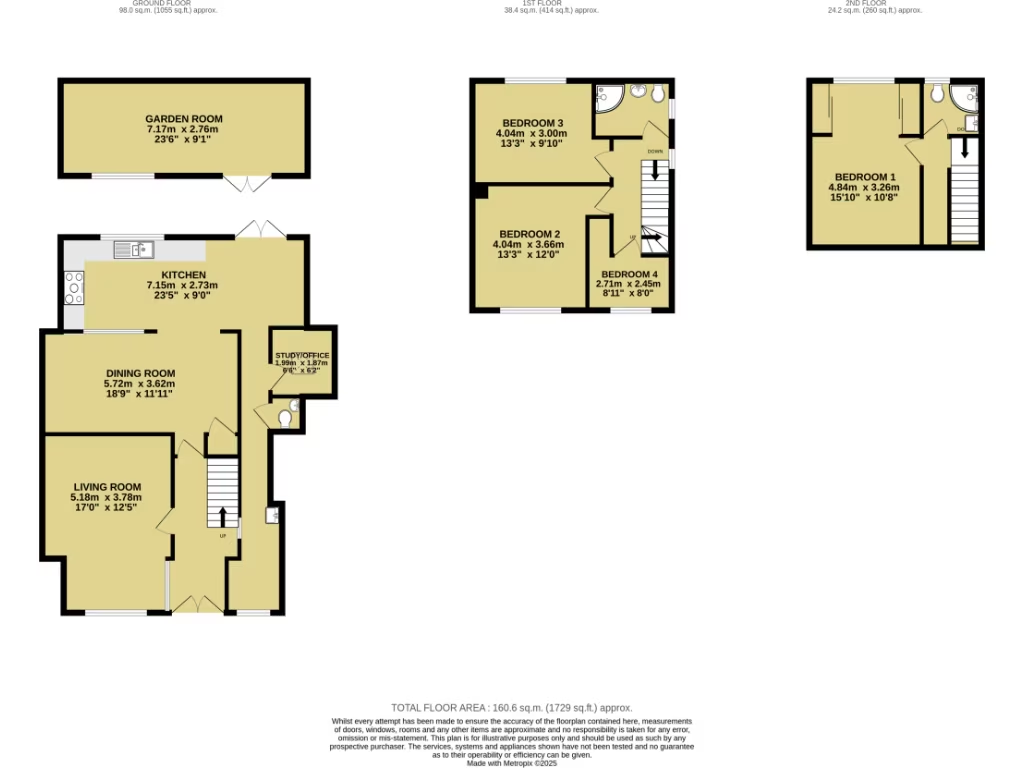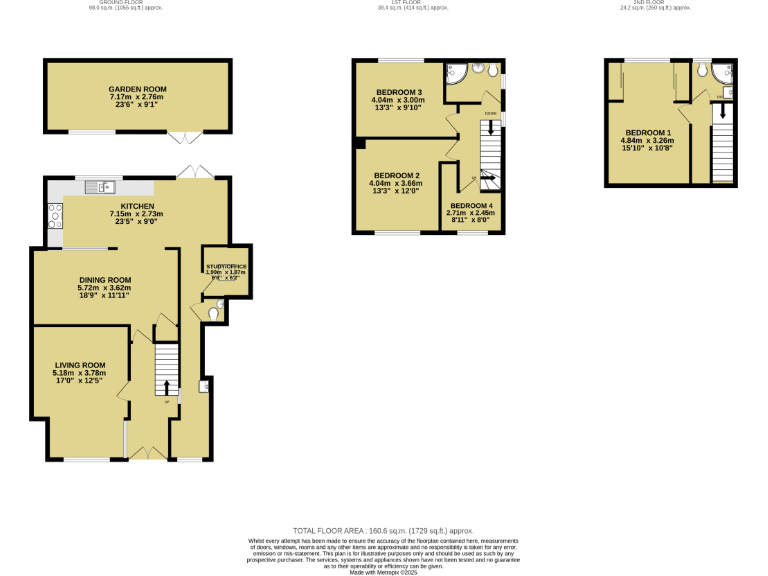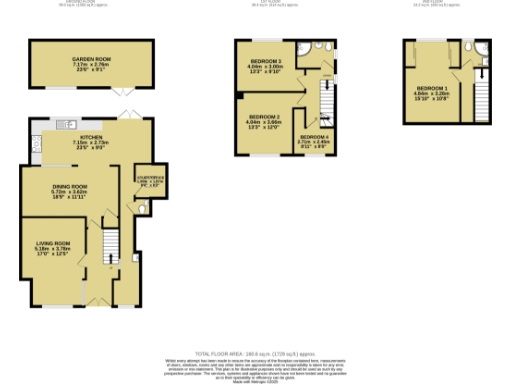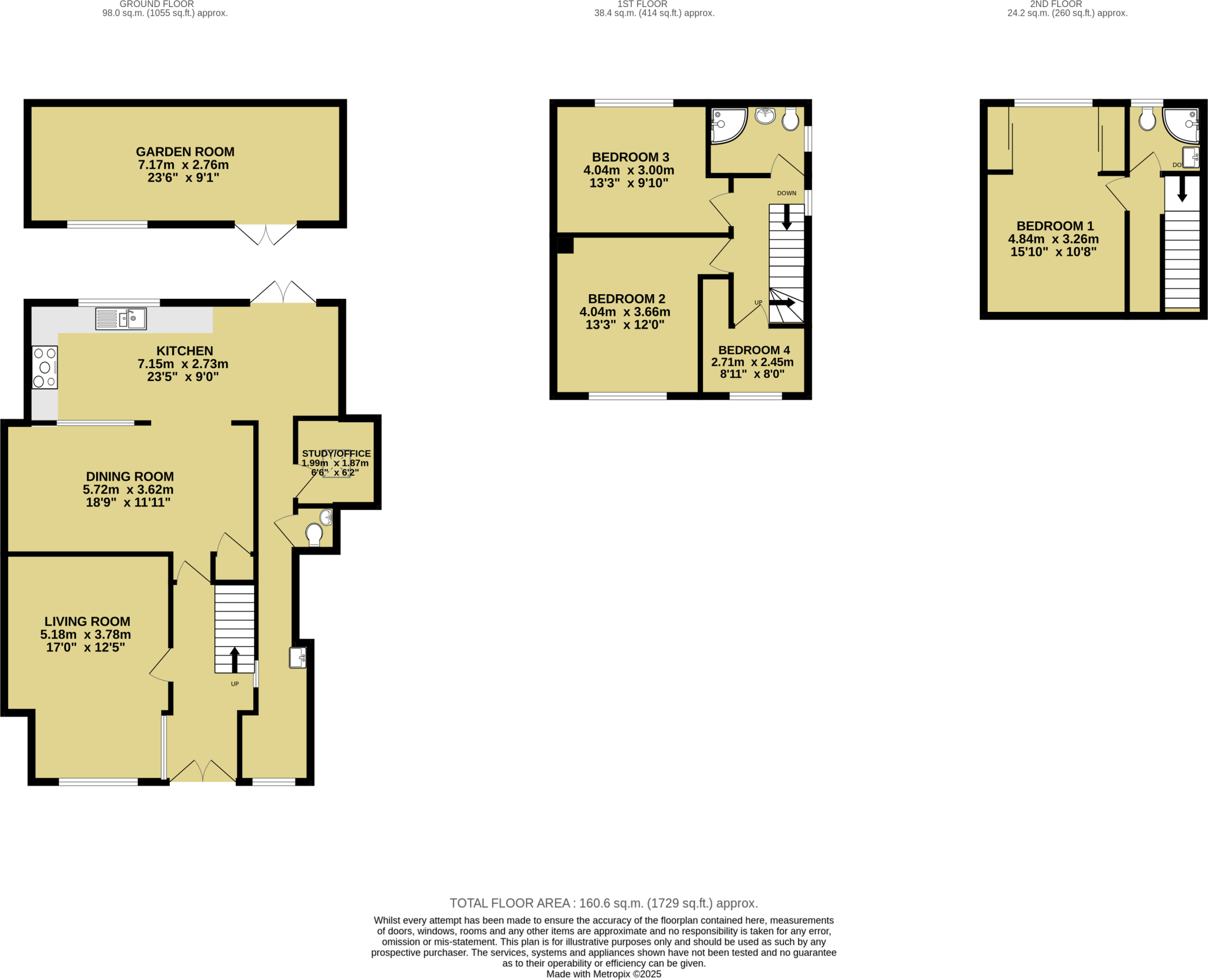Summary - 80 HOW WOOD PARK STREET ST. ALBANS AL2 2SJ
4 bed 2 bath Semi-Detached
Spacious versatile layout with a large insulated garden room and off-street parking.
Extended semi-detached family home with loft conversion master bedroom
This extended four-bedroom semi-detached house offers flexible family living across three floors, including a loft-converted master bedroom with en suite. Ground-floor living is sociable and adaptable with separate living and dining rooms, a spacious kitchen, office/bedroom potential and a handy utility and cloakroom. The mature rear garden includes a fully insulated 23ft garden room with power and lighting — ideal as a home office, gym or play space.
The property sits in Park Street village with easy access to local shops, bus links and fast road connections to St Albans and the M1/M25. Local schools rated Good and Outstanding are close by, making this a practical choice for families. Double glazing and gas central heating provide everyday comfort; the home is freehold and sits on a decent plot with off-street parking for several cars.
Rooms are well proportioned overall but some spaces are average in size and the house dates from the 1950s/1960s, so there may be cosmetic or modernisation work wanted to suit contemporary tastes. Council tax banding and full energy performance details are not provided. Viewings are recommended to assess the accommodation and the garden-room potential in person.
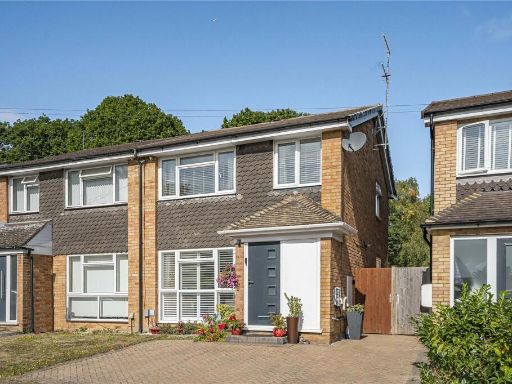 3 bedroom semi-detached house for sale in Ringway Road, Park Street, St. Albans, Hertfordshire, AL2 — £575,000 • 3 bed • 1 bath • 959 ft²
3 bedroom semi-detached house for sale in Ringway Road, Park Street, St. Albans, Hertfordshire, AL2 — £575,000 • 3 bed • 1 bath • 959 ft²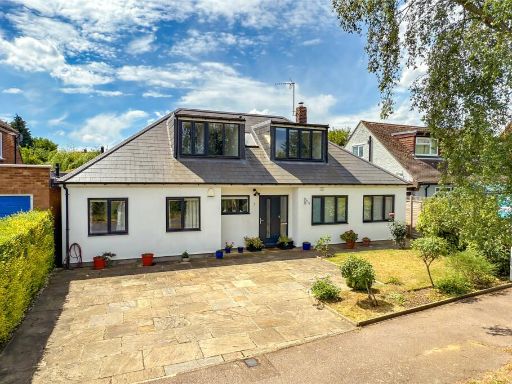 4 bedroom detached house for sale in Orchard Drive, Park Street, St. Albans, Hertfordshire, AL2 — £1,050,000 • 4 bed • 4 bath • 2347 ft²
4 bedroom detached house for sale in Orchard Drive, Park Street, St. Albans, Hertfordshire, AL2 — £1,050,000 • 4 bed • 4 bath • 2347 ft²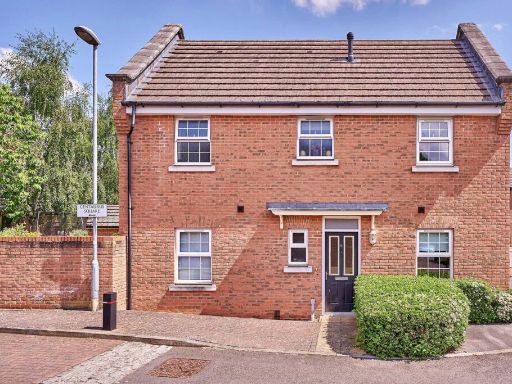 3 bedroom semi-detached house for sale in Frederick Place, Curo Park, Frogmore, St. Albans, AL2 — £525,000 • 3 bed • 2 bath • 1080 ft²
3 bedroom semi-detached house for sale in Frederick Place, Curo Park, Frogmore, St. Albans, AL2 — £525,000 • 3 bed • 2 bath • 1080 ft²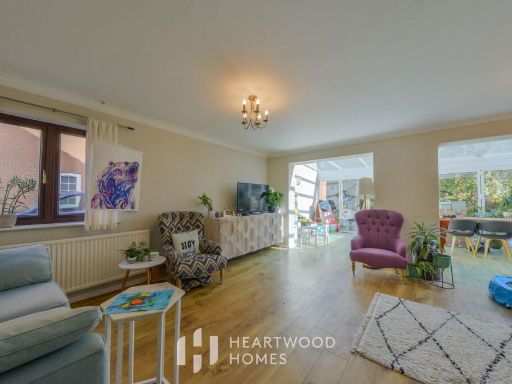 4 bedroom semi-detached house for sale in Acers, Park Street, St. Albans, AL2 2BJ, AL2 — £600,000 • 4 bed • 1 bath • 1356 ft²
4 bedroom semi-detached house for sale in Acers, Park Street, St. Albans, AL2 2BJ, AL2 — £600,000 • 4 bed • 1 bath • 1356 ft²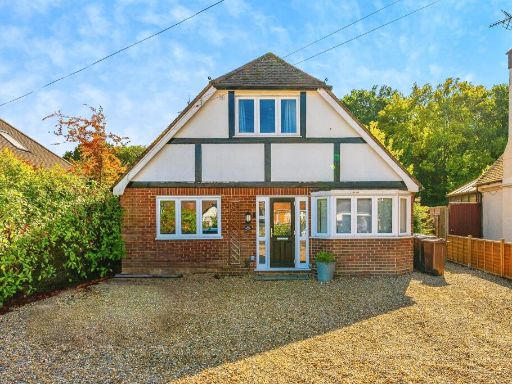 4 bedroom detached house for sale in Hazel Road, Park Street, St. Albans, AL2 — £725,000 • 4 bed • 2 bath • 1600 ft²
4 bedroom detached house for sale in Hazel Road, Park Street, St. Albans, AL2 — £725,000 • 4 bed • 2 bath • 1600 ft²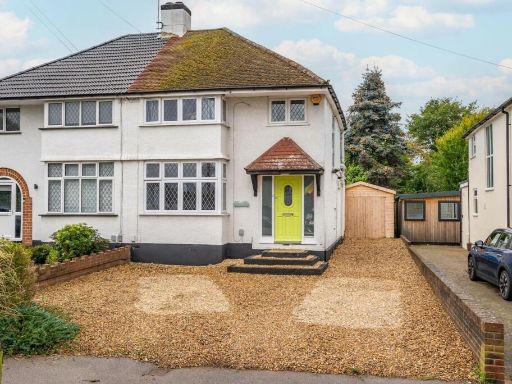 3 bedroom semi-detached house for sale in Penn Road, Park Street, St. Albans, Hertfordshire, AL2 — £625,000 • 3 bed • 1 bath • 1162 ft²
3 bedroom semi-detached house for sale in Penn Road, Park Street, St. Albans, Hertfordshire, AL2 — £625,000 • 3 bed • 1 bath • 1162 ft²