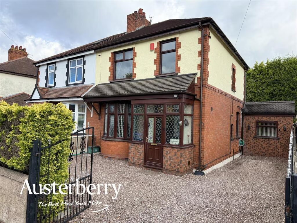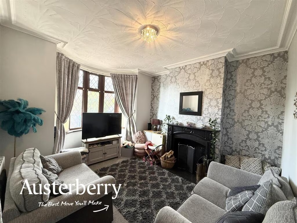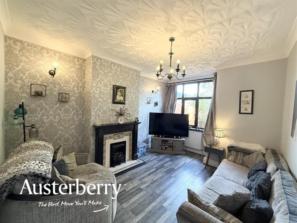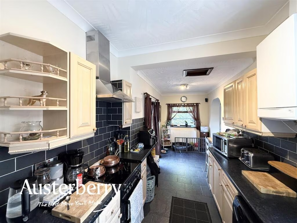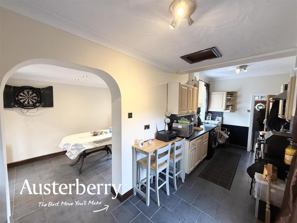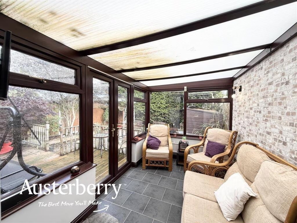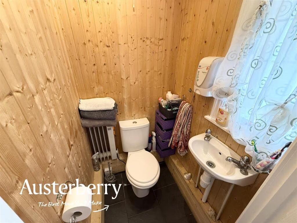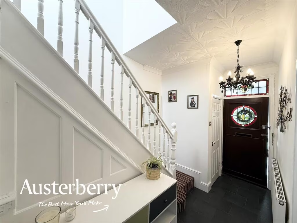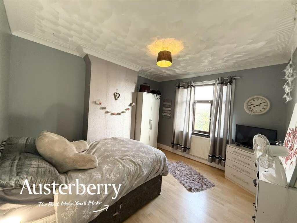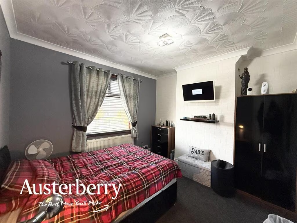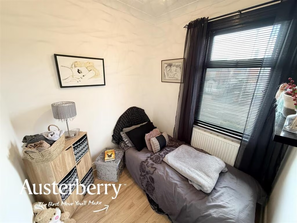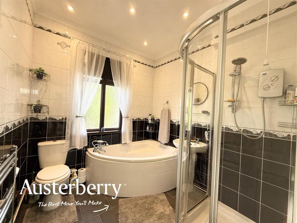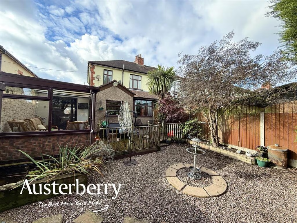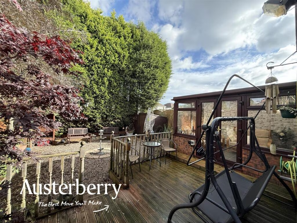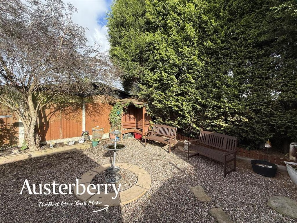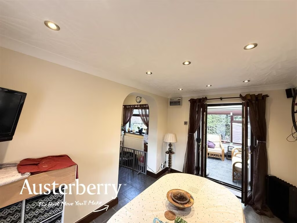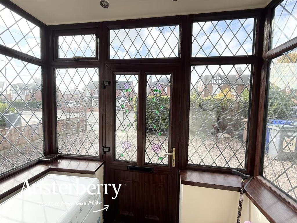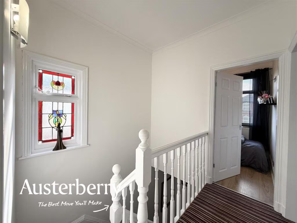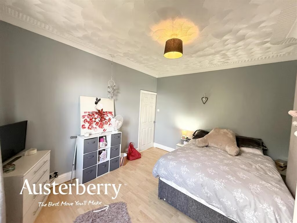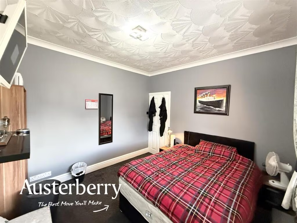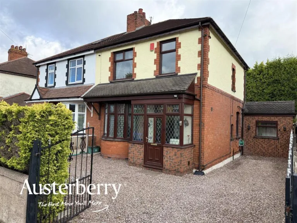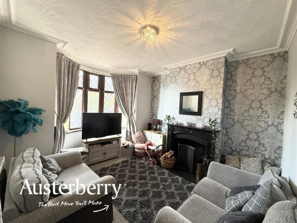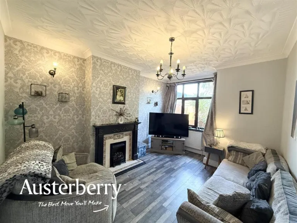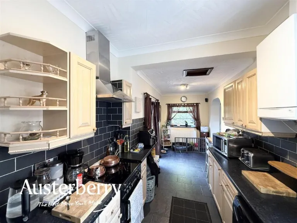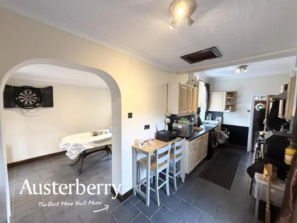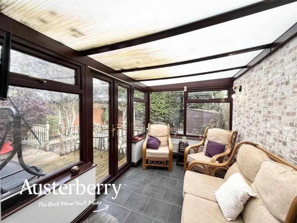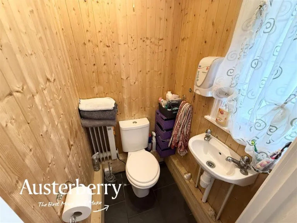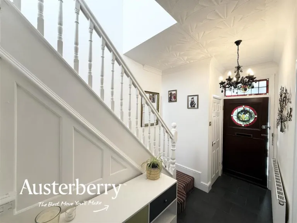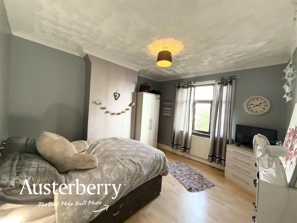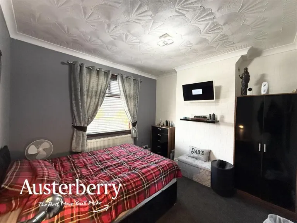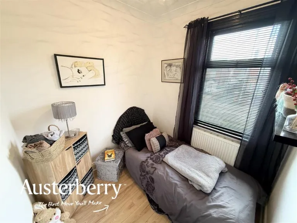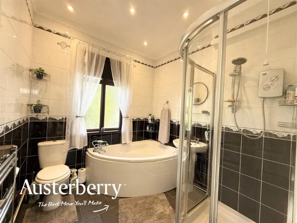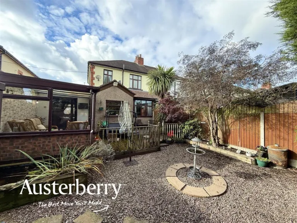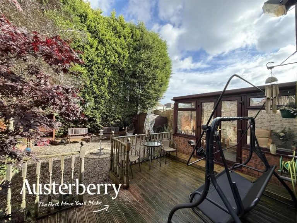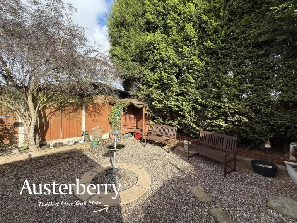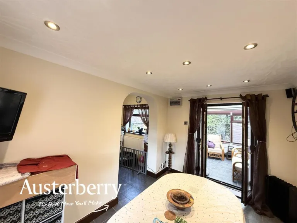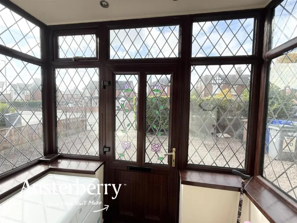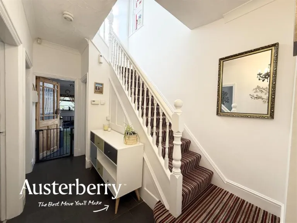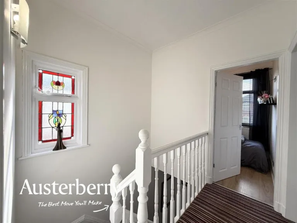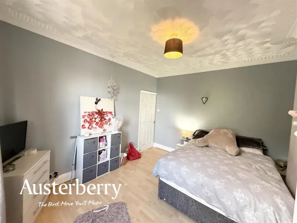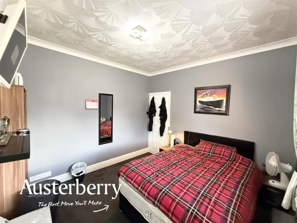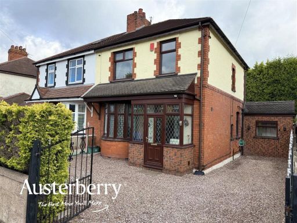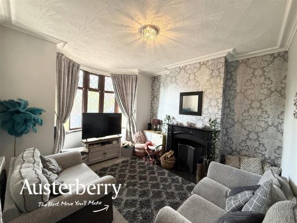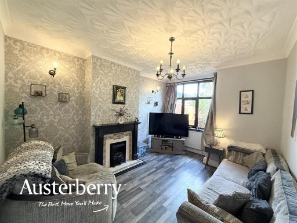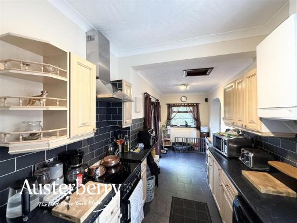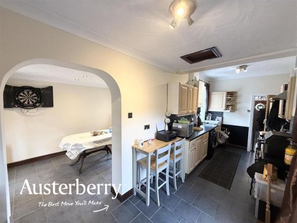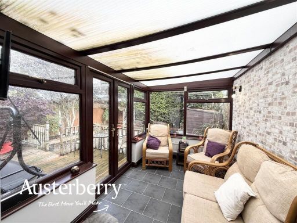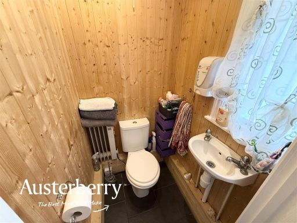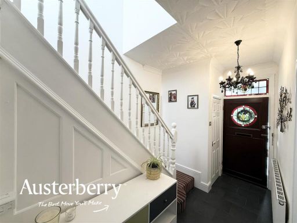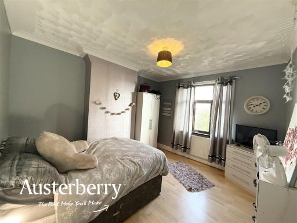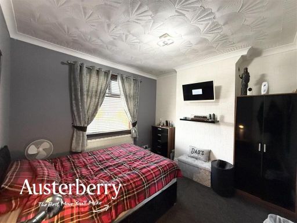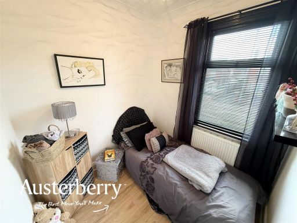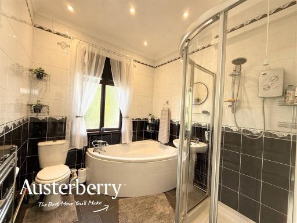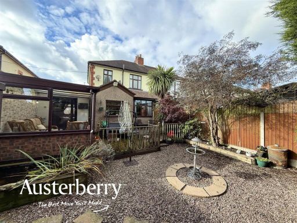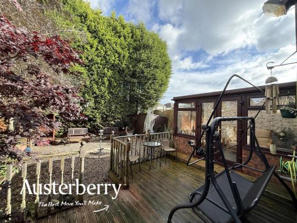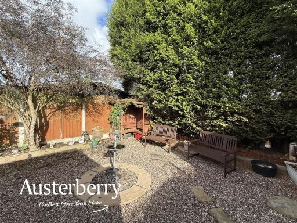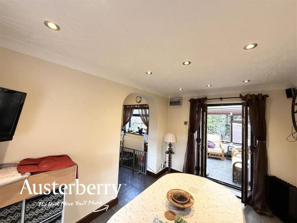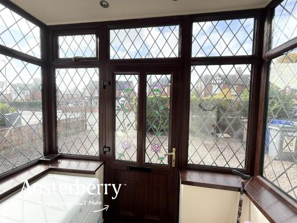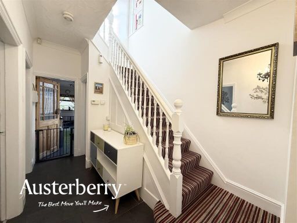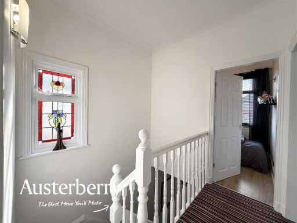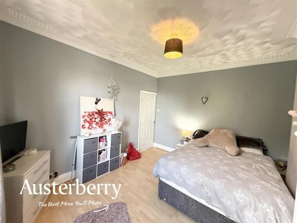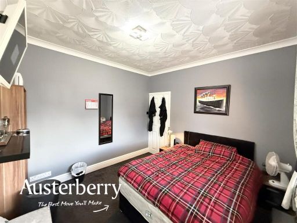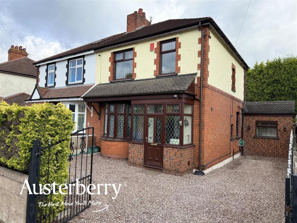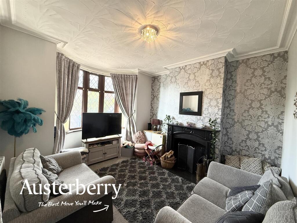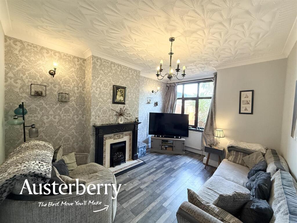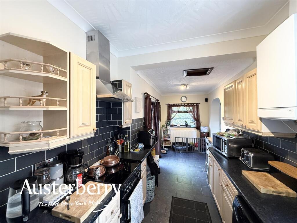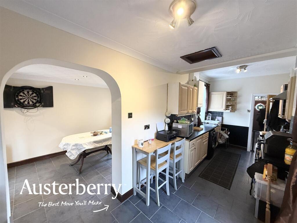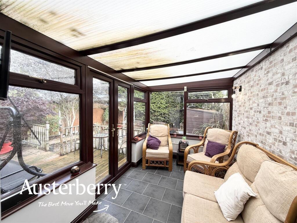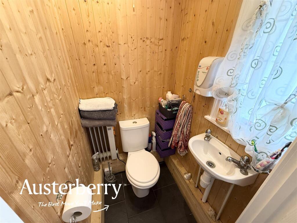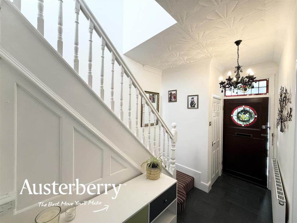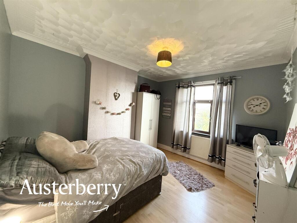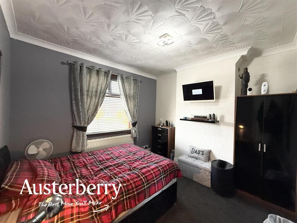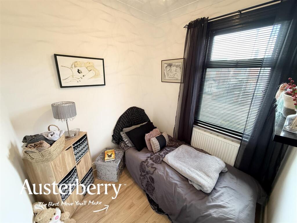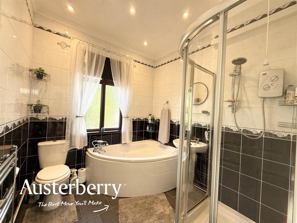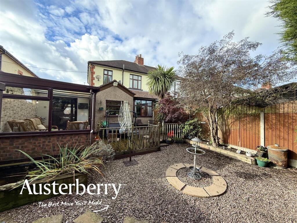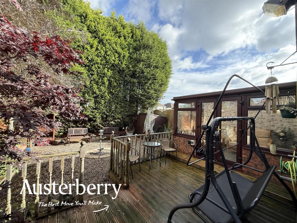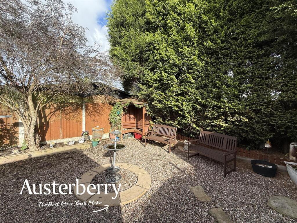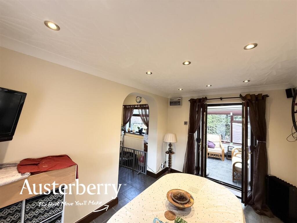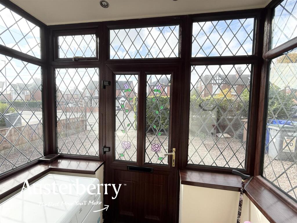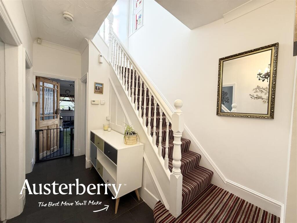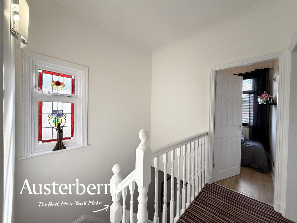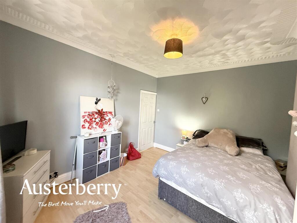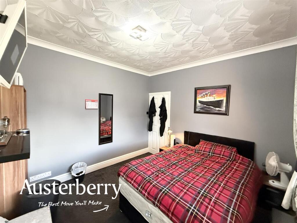Summary - 106 BLURTON ROAD STOKE-ON-TRENT ST3 2BT
3 bed 1 bath Semi-Detached
Spacious family layout with private garden and plentiful parking.
Extended ground floor: three receptions plus large kitchen and conservatory
This extended three-bedroom semi offers spacious, family-friendly living in a well-connected Stoke-on-Trent location. The ground-floor extension creates three reception rooms plus a large kitchen and conservatory — ideal for daily family life, homework corners and casual entertaining. A private rear garden with decking and mature planting gives a quiet outdoor space off the kitchen.
The house retains attractive period character, including bay windows, decorative fireplaces and a stained-glass feature, while practical upgrades include UPVC double glazing to most windows and a gas combi boiler. Off-street parking for several vehicles and easy access to the A50/A500/M6 make commuting straightforward.
Buyers should note there is a single family bathroom serving three bedrooms and some original timber single-glazed stained-glass panes remain. Room sizes are average for the period and there is obvious scope to modernise finishes to personal taste. Freehold tenure and a low council tax band add to the running-cost appeal for families or investors seeking a well-located mid-priced home.
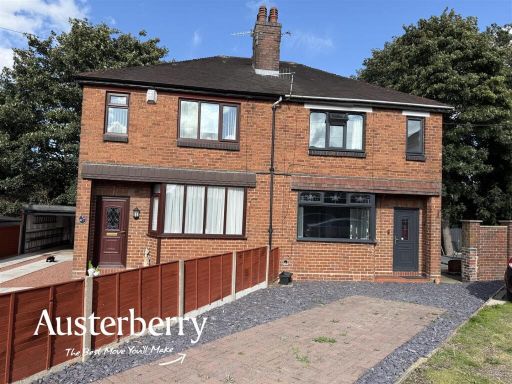 3 bedroom semi-detached house for sale in Highfield Avenue, Stoke-On-Trent, ST3 — £160,000 • 3 bed • 1 bath • 924 ft²
3 bedroom semi-detached house for sale in Highfield Avenue, Stoke-On-Trent, ST3 — £160,000 • 3 bed • 1 bath • 924 ft²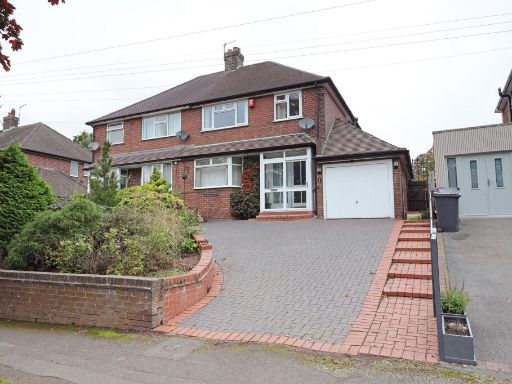 3 bedroom semi-detached house for sale in Dartmouth Avenue, Westlands, ST5 — £270,000 • 3 bed • 1 bath • 1119 ft²
3 bedroom semi-detached house for sale in Dartmouth Avenue, Westlands, ST5 — £270,000 • 3 bed • 1 bath • 1119 ft²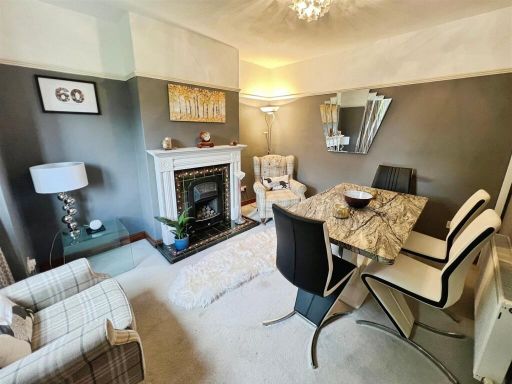 3 bedroom semi-detached house for sale in Longfield Road, Stoke-On-Trent, ST4 — £285,000 • 3 bed • 1 bath • 987 ft²
3 bedroom semi-detached house for sale in Longfield Road, Stoke-On-Trent, ST4 — £285,000 • 3 bed • 1 bath • 987 ft²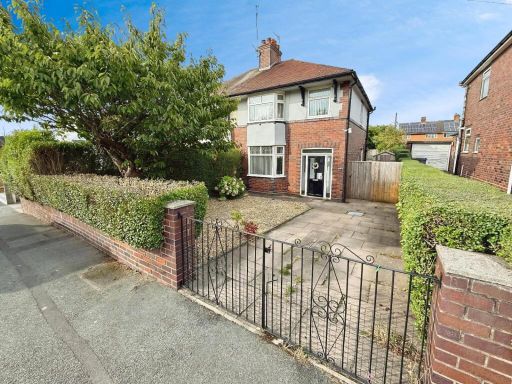 3 bedroom semi-detached house for sale in Brompton Drive, Stoke-on-Trent, Staffordshire, ST2 — £250,000 • 3 bed • 1 bath • 905 ft²
3 bedroom semi-detached house for sale in Brompton Drive, Stoke-on-Trent, Staffordshire, ST2 — £250,000 • 3 bed • 1 bath • 905 ft²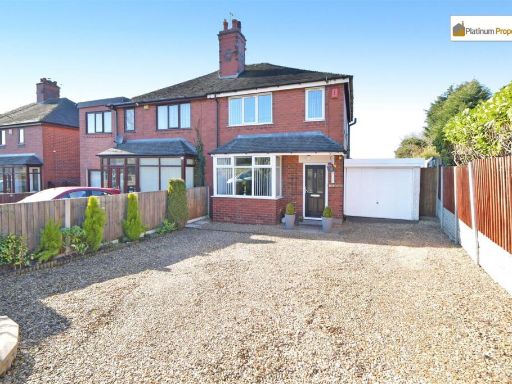 2 bedroom semi-detached house for sale in Woodpark Lane, Lightwood, ST3 7EJ, ST3 — £220,000 • 2 bed • 2 bath • 821 ft²
2 bedroom semi-detached house for sale in Woodpark Lane, Lightwood, ST3 7EJ, ST3 — £220,000 • 2 bed • 2 bath • 821 ft²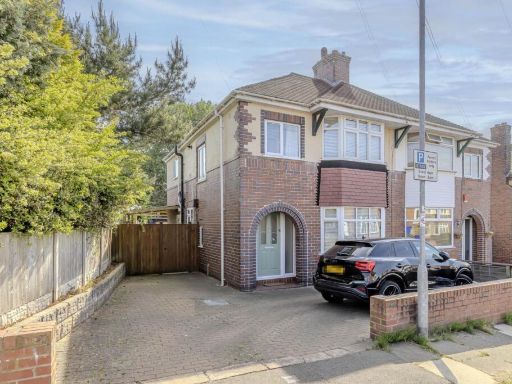 3 bedroom semi-detached house for sale in Central Drive, Stoke On Trent, ST3 2DF, ST3 — £225,000 • 3 bed • 1 bath • 936 ft²
3 bedroom semi-detached house for sale in Central Drive, Stoke On Trent, ST3 2DF, ST3 — £225,000 • 3 bed • 1 bath • 936 ft²